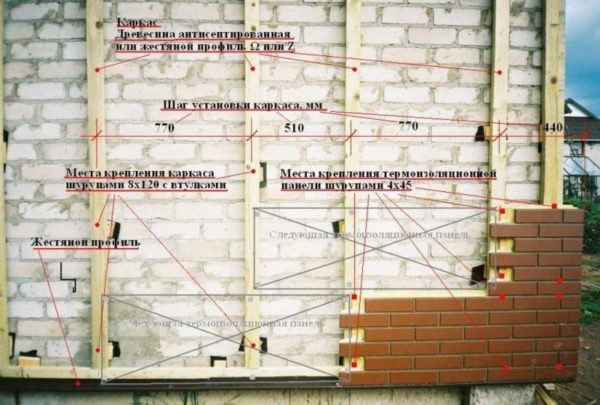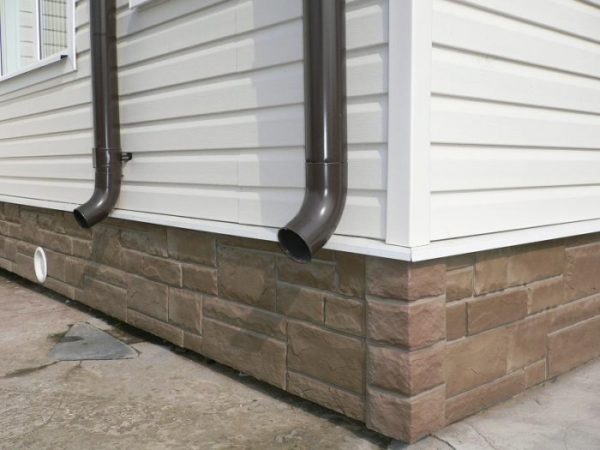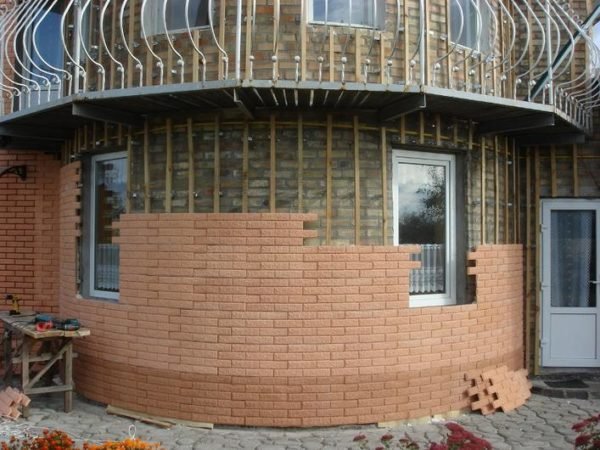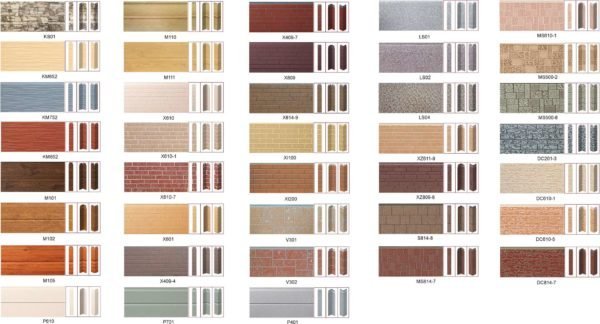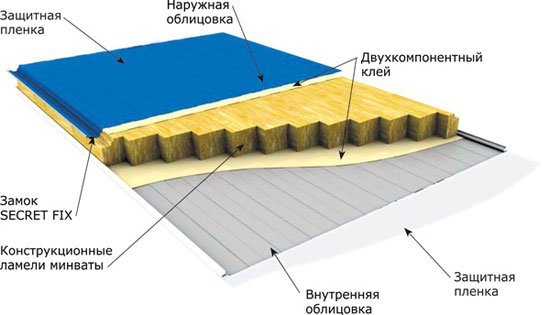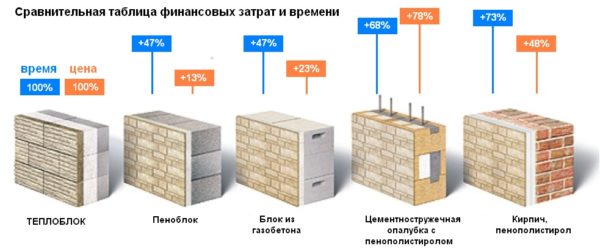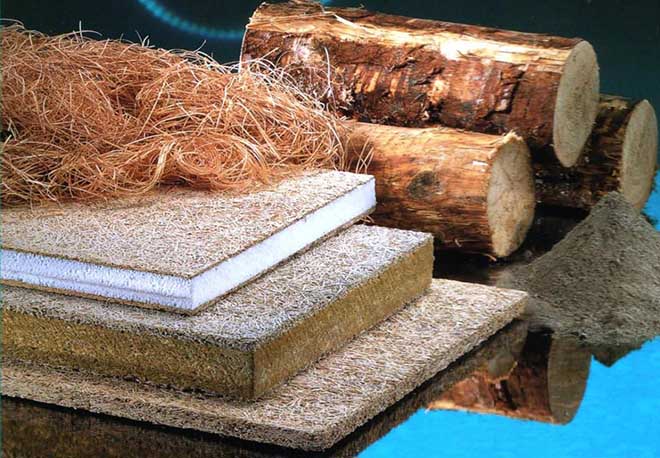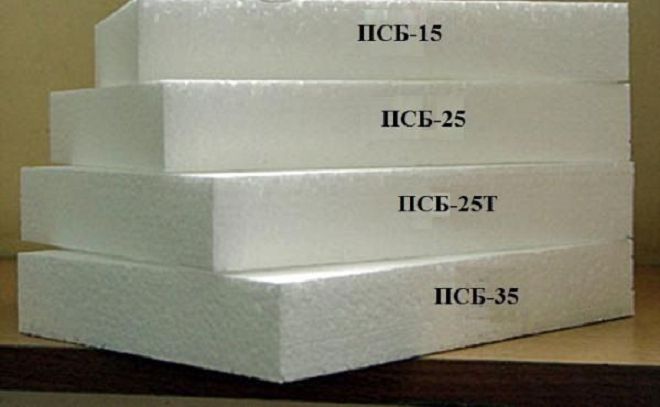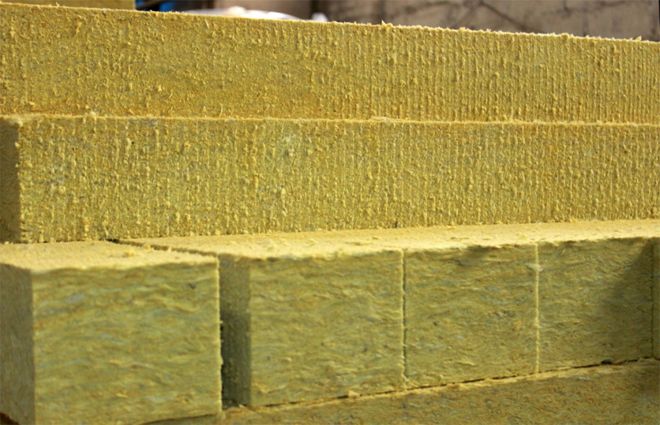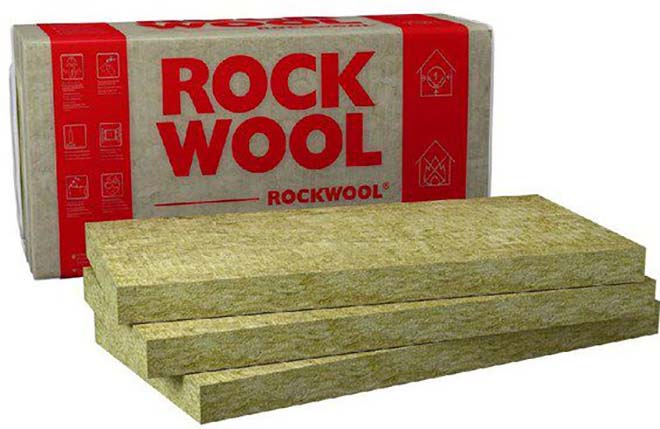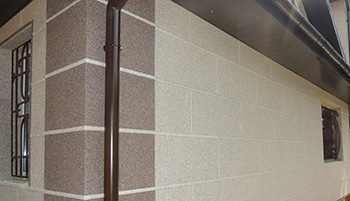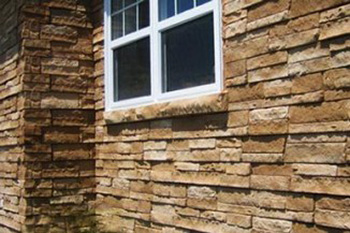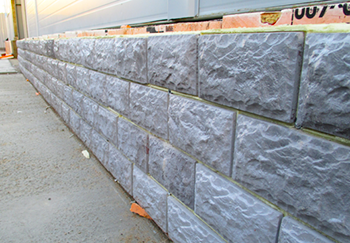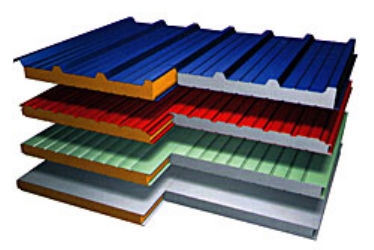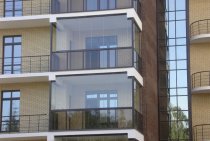Rules for cladding with any sandwich panels
Installation on a wooden crate
Since I am familiar with many problems firsthand, I will share the main nuances that it is important to pay attention to
Rule #1
Basement insulation with panels, then light siding
It is important to calculate the loads on the foundation and walls, especially in older buildings with a shallow strip foundation. Some insulated facade panels are heavy (concrete or metal)
For clinker tiles, you will need to install the crate.
The architects advised in no case to choose a tree for the crate. Even treated with a deep penetration primer, it quickly begins to rot, and besides, woodworm beetles love it very much. Only a metal crate, as for drywall.
It is also important to consider the strength of the walls. If the building is old, then it is necessary to carry out additional reinforcing reinforcement with a metal mesh and apply a layer of starting leveling plaster with reinforcing additives
If you do not want to pay for the calculations of architects on the bearing capacity of the walls, then it is better to stop at a lightweight option for exterior decoration - siding on a metal frame or light clinker tiles.
Rule #2
Trust only professional teams
Be sure to look for a professional construction team, because fixing bad work will be problematic. That's exactly what happened to me. I hired craftsmen, they assured me that they worked with this material, but what they got was not walls - but a chessboard without worn seams. I had to spend money on additional painting with decorative additives.
Let the masters show their work, do not be lazy, go and look at the object, talk with the owners. Now there are a lot of “craftsmen” who can do “everything”, but in the end they just spoil good material.
Rule #3
Lots of decor options
When choosing thermal panels for insulating the facade of a house, immediately think over the design concept for the entire facade. Now for five thousand rubles in the design bureau you can order sketches with different finishes in texture and color.
Then it will be not only more troublesome to remake and buy additional materials, but also significantly more expensive. Of the most interesting options, I can recommend inexpensive and beautiful combinations:
- Metal plinth and decorative plaster;
- A plinth made of textured pressed cement and wood-like siding - the plinth can then be designed to look like a bar or wild stone. Lots of decor options.
- Clinker tiles are very "gentle"; it is good to use them as decorative inserts for panels covered with "torn" plaster.
For the basement of an old house, a thermal panel made of brick-like metal is ideal, and above it can be insulated with light plastered slabs.
Rule #4
Decking and mineral wool
Immediately decide what layer of insulation is needed. The thicker the layer, the more expensive the finish. But in some cases it is worth paying more. This applies to the basement and those walls of the house where there is the most traffic.
Here, the finish must be durable and resistant to ground moisture. Metal panels protected on both sides are the most reliable for the plinth and corners.
If there are strong temperature fluctuations or severe winters in the region, then it is worth choosing not an ordinary polystyrene foam, but a bulk one. This material retains heat better and is not afraid of moisture.
Rule #5
Convenience and ease of installation
When finishing the facade with sandwich panels, you cannot save on protective and disinfectant impregnations, because then you will have to change the entire lining.
Be sure to treat before installing the wall lathing with an antiseptic and deep penetration strengthening primer
Northern walls even in two doses with a frequency of a day.
If the crate for finishing is made of wood, then we process the wood with a protective primer, and in addition you can also paint it.
It is important not to forget about the organization of ventilation gaps - this applies to all materials that are attached to the crate, no matter metal or wood.
If there is a close occurrence of groundwater on the site, then additional waterproofing of the basement is necessary. A resin coating or roofing material is suitable.
Thermal panels for insulating the facade of a house save up to 40 percent of heating costs, plus they guarantee dry walls and a comfortable indoor climate.
What insulation is used
As mentioned above. Various options are used as thermal insulation material. When choosing facade sandwich panels, be guided by the service life of the insulation, thermal conductivity and price.
Styrofoam
A fairly popular option for warming private buildings in any form (both as thermal panels and in the form of sheet material). Let's deal first with the advantages that polystyrene foam offers:
- Low thermal conductivity, which will significantly reduce heating costs.
- Soundproof properties.
- Light weight, therefore, gives the sandwich panels lightness.
- Biological inertness - the material is not damaged by fungi, mold and insects. But here rodents like to use for arranging their homes.
- Absorbs minimal moisture.
- Withstands sudden changes in temperature.
- Possibility of installation at any time of the year.
- Long service life - about 50 years.
As always, do not forget about the shortcomings. During the construction or cladding of the house, these points are also important.
- In people prone to allergic reactions, it can cause seizures.
- Afraid of direct sunlight.
- If the material has not undergone additional processing with antipyrines, it is a fire hazard.
- Loses properties when heated to 1000 degrees Celsius.
Mineral wool
This type of insulation is popular and has been known for a very long time. All thanks to the following positive points:
- low thermal conductivity - retains more heat;
- soundproofing;
- it is made from natural ingredients, therefore it is safe;
- does not burn;
- withstands heating up to 500 degrees Celsius;
- does not provoke corrosion on metal elements that come into contact with the insulation.
You can not ignore the disadvantages of this type of facade sandwich panels:
- High hygroscopicity, therefore, when decorating the house, I install the panels as tightly as possible and additionally treat them with water repellents.
- Big mass. Such a lining makes the walls heavier, which means that the strength of the base is first calculated.
- Installation is carried out only in dry weather.
- Fragility of fibers. This drawback is important only if the panels are assembled or mineral wool is used as a pure insulation. The fibers really break down a lot and when they get into open areas of the skin, the mucous membranes cause irritation. When working with such material, use a protective suit, goggles and a respirator.
3. Type of insulation
The insulation layer can vary in thickness from 5 to 30 cm, and sandwich panels with a thickness of more than 15 cm are used mainly in the arrangement of refrigeration chambers. As a heater, materials such as:
polystyrene;
All of them have a certain set of advantages and disadvantages. Yes, mineral wool.
does not support combustion and is environmentally friendly, rodents will not live in this
Of the minuses, it is worth highlighting hygroscopicity, therefore, great attention must be paid to the tightness of the finished structure, because when moisture is absorbed, the thermal insulation properties deteriorate. Nevertheless, it is mineral wool that is most often used today by domestic manufacturers in the manufacture of sandwich panels.
Polystyrene
- durable waterproof material with high thermal insulation properties. It is subject to the negative effects of sunlight, but thanks to the sheathing with steel sheets, this drawback can be avoided. Polystyrene burns easily, releasing toxic substances, rodents can live in it.
polyurethane foam
is in great demand in a number of European countries, as it has a minimum of shortcomings with a huge number of advantages, for which it is so loved in European countries. Among the advantages of the material, it is worth highlighting the resistance to moisture: even if water seeps into the insulation, it will not cause any negative consequences. This type of insulation is very light, which simplifies the transportation of panels, their installation, and reduces the load on the foundation. The main advantage is low thermal conductivity, 2 times lower than that of mineral wool, and 1.5 times lower than that of polystyrene. Polyisocyanurate, a type of polyurethane foam, has self-extinguishing properties, and it is he who is increasingly used today as a heater for sandwich panels. In addition, the insulation will not become a place of development. Among the minuses, it is worth highlighting the possibility of damage by rodents.
Thermal panel with a decorative layer
Thermal panels for exterior facade cladding with decorative plaster are made of foam board and marble chips. Panels are produced with a thickness of 50-100 mm.
Finishing with thermal panels with marble chips
Marble chips in the form of plaster with a thickness of 4-5 mm are applied to the foam in the factory. Plates are resistant to negative environmental influences. Thermal panels are glued to the facade with foam glue. The panels are mounted in two ways, differing in the sealing of the seams:
- the seams formed between the plates are sealed with grout paste. The minimum shrinkage of the paste is ensured by the presence of marble chips in its composition. The paste is selected according to the color of the plate;
- seams can be sealed with an aluminum profile, which additionally attaches the panels to the wall. The profile is fixed with dowels, applying a sealant between it and the joint of the panels.
2. Type of facing material
Can be used as cladding material sheets of steel, plastic, drywall or
OSB panels
. Naturally, metal sheets
the most durable, their thickness varies from 0.5 to 0.7 mm, and performance largely depends on the type and thickness of the anti-corrosion coating
. Usually sheets of steel galvanized
, and the thicker the zinc layer, the more durable the panels will be. As an alternative, it is used aluminum zinc coating
(galvaluma), which was specially developed to protect sandwich panels and perfectly resists the effects of atmospheric moisture and sunlight.
Also used galvanized coating
(an alloy of zinc, aluminum, lanthanum and cerium), which, with a smaller thickness, surpasses the zinc coating in terms of plasticity and resistance to mechanical damage. Often panels are also coated with polymer
over a layer of protective alloy. In this way, an improvement in weather resistance is achieved.
Drywall
allows you to get lighter sandwich panels, but they can only be used for mounting internal partitions. OSB panels
(oriented strand board) - base, which also includes polystyrene foam insulation. The structural features of OSB-plates allow you to securely hold the fasteners, which increases the strength of the finished structure. Such sandwich panels are used for arranging ceilings, walls and roofs.
What to look out for
First, the wall is covered with a vapor barrier material. Then a heater, on top of which a windproof film is laid. This film promotes the removal of moisture from the wooden wall and prevents its penetration from the outside. Finished with decorative plaster, siding or decorative panels.
The insulating coating of the outer walls of the house is a multilayer structure. Its main components, located on the surface of the walls, are:
- plaster;
- fixing primer;
- adhesive composition of highly adhesive properties;
- actual heater;
- reinforcing putty or special glue;
- polymeric or mineral decorative plaster;
- acrylic paint.
In addition to the adhesive composition for fixing the insulation, the following are used:
- plastic dowels;
- metal cores with plastic insulated heads.
Warming in this way provides reliable protection from cold, moisture, steam. At the same time, the total weight of the structure is relatively small. The finishing possibilities are almost unlimited. The main thing is that the insulated wall is absolutely even and can withstand a load of about 35 kg per 1 sq. m. When mounting such insulation, the main point is to protect the inner layers from moisture.
Another method of insulation is a hinged ventilated facade. In this case, an air cushion (gap) with a thickness of at least 6 cm must be left between the insulation and the wall of the house. In this case, the facing material is attached to the base of the supporting profiles and brackets. This method does not require preliminary alignment of the walls.
Penoplex is a very easy-to-use, high-quality and inexpensive insulating material. The prepared walls are covered with a fresh plaster mixture, on which foam sheets are glued. They need to be aligned using the grid described above and pressed lightly to improve adhesion.
An additional protective layer of plaster is applied over the insulation. The next layer is a mesh of alkali-resistant fiberglass. When the top layer of plaster dries, the walls are primed. Now you can start finishing work.
It is easy to insulate the house from the outside with penoplex with your own hands, the video material found on the Internet will help you see with your own eyes all the subtleties of this process.
Home insulation with siding
Siding is one of the most popular and inexpensive modern materials for finishing a private house. To carry out such a finish correctly, you must first choose a heater for the walls of the house outside under the siding. This is also necessary in order to increase the service life of the building and its exterior finish. The main criteria for choosing an insulating material are the design of the house and the cost of the insulation. Most often, under the siding fit:
- fiberglass;
- penoplex;
- polyester foam;
- mineral wool.
Many homeowners prefer to insulate the house outside with mineral wool under the siding. It is a reliable, durable material with a low specific gravity. Mineral wool has such valuable characteristics as:
- environmental friendliness;
- thermal conductivity;
- moisture resistance;
- soundproofing.
Mounting mineral wool, subject to certain rules, will not be difficult.
Installation of insulation under siding can be carried out in a budgetary way or using interframe insulation. Both options require advance preparation.
First, the outer surface of the walls is prepared. They need to be cleaned of old coatings, dust and debris. Wooden walls must be treated with an antiseptic or engine oil waste. After that, the wood should dry out. Therefore, work is best done in warm, dry weather.
The treated dried walls are covered with a waterproofing layer with an overlap (from 10 to 15 cm). It is fixed with a construction stapler. Scotch tape is applied at the joints.
Next, the crate is mounted on the walls. It can be a finished metal structure or homemade from wooden slats or bars. The distance between the rails is determined by the width of the insulation. It must be laid tightly without any voids. The crate is mounted perpendicular to the intended laying of the insulation.
Soft insulation is cut and placed between the elements of the crate. For its fastening, special "fungi" are used. Solid tiled insulation begins to be laid from the bottom up. The bottom slabs are laid 10 cm above the top edge of the plinth. Such a heater is attached with mounting glue.
A windproof coating is laid on top of the insulation. It is fastened with a stapler to the crate (a step of at least 50 cm) with an overlap of 15 - 20 cm. The connecting seams are glued with adhesive tape.
Next, another crate is mounted, on which the siding is attached. The elements of the upper crate are attached with a screwdriver to the lower structure perpendicularly. Thus, a ventilated gap of 0.2 to 3 cm is created, depending on the thickness of the bars. The second crate is mounted from elements of a smaller section. Its main purpose is to press the wind insulation to the insulation, and all structural elements to the wall surface. To protect against rodents, a fine-mesh metal mesh is applied over the foam insulation.
Now you can mount the siding - vinyl or metal. Vinyl panels are cheap but less durable. They require careful care. The high price of metal panels is fully justified by their strength, durability and reliability.
All materials are purchased according to the total area of the outer walls with a small margin. Films for protection against wind and moisture are overlapped (at least 10 cm). This must be taken into account when determining the required amount of material. Docking corners and connecting seams between siding panels are protected from moisture and cold with the help of special linings.
Advantages and disadvantages
The advantages of the material include the following indicators:
- 40% reduction in costs for winter heating and summer air conditioning. For a couple of seasons, the cost of cladding pays off with energy savings;
- light cladding does not create additional pressure on the foundation of the house;
- beautiful decorative coating is resistant to external mechanical stress, chemical compounds, adverse weather conditions;
- the possibility of self-assembly at any time of the year.
There are few disadvantages of plates
It is necessary to pay attention to the following nuances:
- two-layer plates are deformed during long-term storage. This is due to the different density of the constituent layers of the material. Three-layer panels tolerate this process painlessly, but their cost is slightly higher;
- cheap brick-like slabs need grouting after installation. This time-consuming work can be avoided by purchasing more expensive boards with ready-made factory grout.
4. What is the difference between roofing and wall sandwich panels
The basic principle of building wall and roof sandwich panels is the same, but there are still some differences in the design that make it preferable to use some panels for and others for roofing.
The first difference lies in the profile of the steel sheet
. For the construction of walls, smooth sheets or profiled under a log, microwaves are used. The roof panels are high profile for greater strength and stability so that the roof can handle the heavy weight of snow in winter. Steel sheets can be profiled on both sides for even greater stability. In addition, for roof panels thicker insulation is used.
Another difference is the type of lock
that connects the panels. Roofing sandwich panels are distinguished by a more complex lock, which is necessary in order to overcome the pressure of the atmosphere and precipitation. Also roof panels are distinguished by an even thicker anti-corrosion layer
than wall panels.
Thermal panels
For the manufacture of clinker thermal panels, polyurethane foam and expanded polystyrene are used. The thickness of the plate is from 60 to 80 mm.The choice of thickness depends on the climatic zone where the house is built. Thermal panels are resistant to negative natural phenomena and are not affected by fungus. If the installation technology is followed, the service life of the cladding reaches 50 years.
Facing with thermal panels under the stone
Clinker cladding does not require special care, saving the owner of the house from unnecessary work. The aesthetic appearance of the thermal panel decorates the building and retains heat. Modern manufacturers offer several types of clinker slabs:
- the front covering of front thermopanels with imitation of a stone decorates appearance of the house. Facing protects the walls from mechanical and natural damage. Today, clinker stone cladding is the most popular;
- Facade thermal panels with brick imitation are not inferior in popularity. Facing material has a low price. Imitating the natural brick building material, the slabs create an attractive appearance of the facade with perfectly even masonry. In real bricklaying, such results are difficult to achieve. Brick thermal panels are moisture resistant and have a long service life;
- for facing a wooden house, thermal panels with imitation of clinker tiles are used. Plates are mounted only on flat walls. If the facade has large irregularities, a wooden crate treated with an antiseptic is first mounted on it. Then the panels are attached directly to it. A finished wooden house for clinker tiles is difficult to distinguish from a panel building;
- insulation of the basement of the building is carried out with basement thermal panels. To finish the plinth, it is customary to use clinker slabs of dark shades with a larger pattern.
Finishing the plinth with thermal panels
Conclusion
Today, thanks to various technologies, all construction work can be done independently, that is, with your own hands.
When using this material, your home acquires a unique style. Although the wall panels are large enough, their mass is very small. Thanks to this, all installation and other work can be done completely independently.
You do not have to hire professionals and specialists to carry out this work. During installation, you will need a small number of tools. Before installing the heating panels, do not forget to carry out a number of preparatory work. The surface of your home should be clean and smooth.
Feedback on this product is only positive. Everyone is advised to purchase this material for a major overhaul. Thermal panels for the facade of the room will help you save a huge amount of money.
These materials, necessary for warming the front of the house, endure various environmental influences. They also prevent the appearance of mold or other bacteria on the surface. The use of thermal panels will help you forget about the repair of the facade for a long, long time.
Spend your money now and you won't have to spend it in the future. Believe me, you will be satisfied with the result, because all the work can be done by hand. This article could answer questions regarding the installation of a facade with insulation.
Among the most common insulation technologies (wet and ventilated facades), facade insulation using sandwich panels is now becoming very popular. This is a fairly simple way to make the house warmer and more comfortable.
Sandwich panels are a three-layer construction. The inner part is a layer of insulation, which is used as polyurethane foam, expanded polystyrene or mineral wool. From the outside, the insulation is protected by thin sheets of steel, due to which the sandwich panels do not have high thermal insulation performance, but also high strength. Increased rigidity of sandwich panels is also given by protruding corrugations on the facing side, filled with insulation.In addition to increasing the rigidity of the corrugations, they also provide reliable sealing of joints. Sandwich panels are resistant to abrasion. Corrosion and exposure to ultraviolet rays, due to which they have a sufficiently long durability.
The main purpose of sandwich panels is the construction of partitions and enclosing structures. But high thermal insulation characteristics and light weight made it possible to use sandwich panels as facade insulation. Also, this material captivates with ease of installation. To insulate the facade with sandwich panels, you must first mount the guides on the wall, and only then attach the panels to them. This design is a bit like a ventilated facade, but in this case, the sandwich panels act both as a heater and as a facing layer. Installation work can be carried out at any time of the year, which is also one of the advantages of this type of insulation compared, for example, with a wet facade. And the light weight of the panels allows not to strengthen the foundation, which favorably distinguishes the insulation with sandwich = panels from the ventilated facade system. Thanks to the variety of colors, you can give a unique and aesthetically attractive look to the house.
The use of sandwich panels for facade insulation is a good enough solution. This is a simple, fast enough and effective way to make the house more comfortable for living. Of course, this type of insulation does not have a wide variety of external finishes, such as, for example, a wet facade, but, thanks to the above useful qualities, sandwich panels are a help to more traditional types of insulation, such as a wet facade and a ventilated facade.
