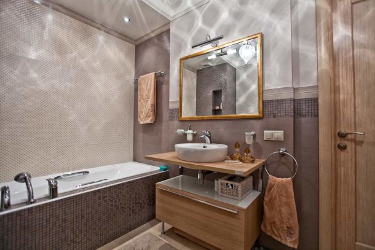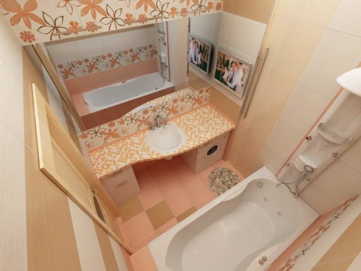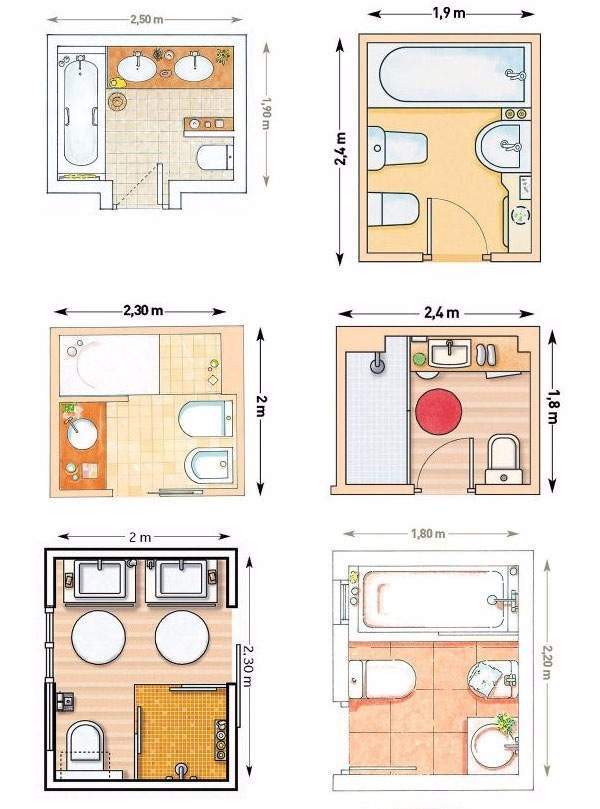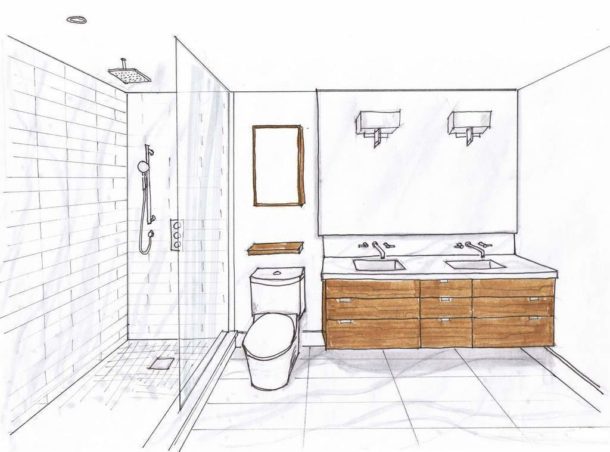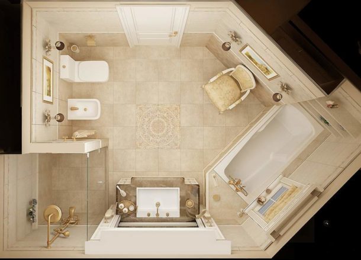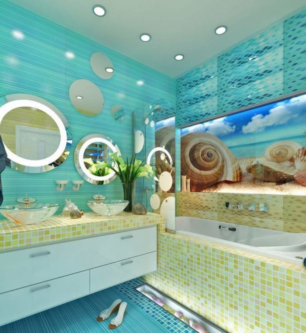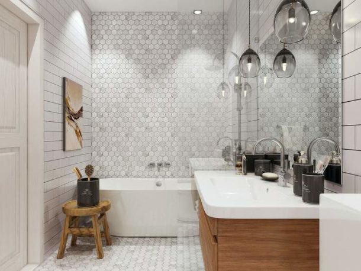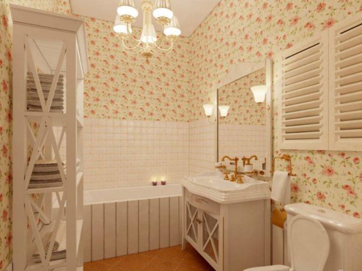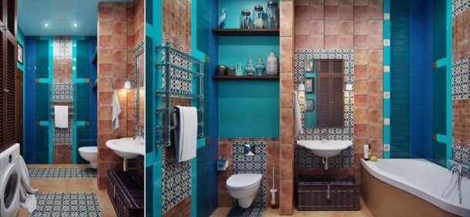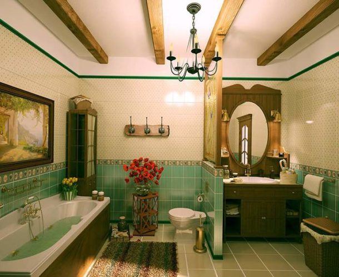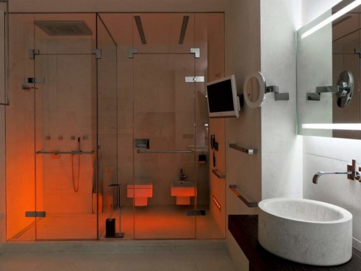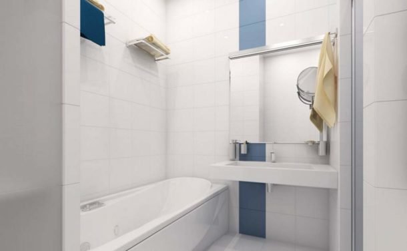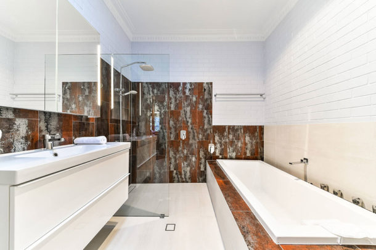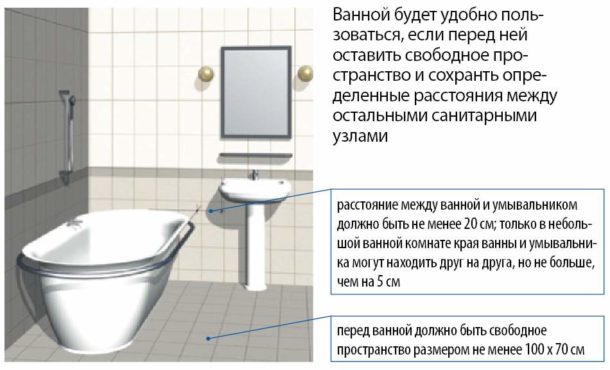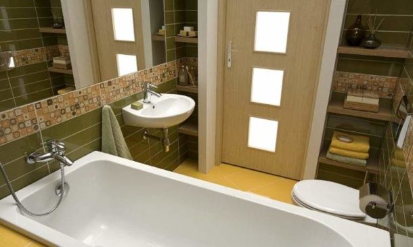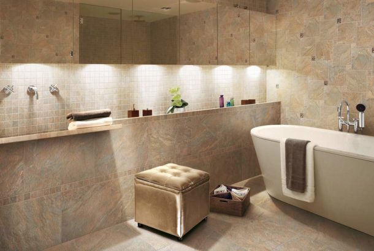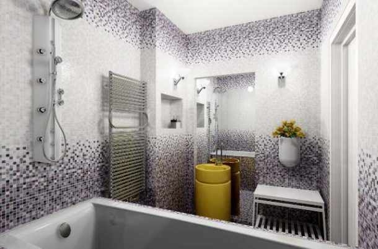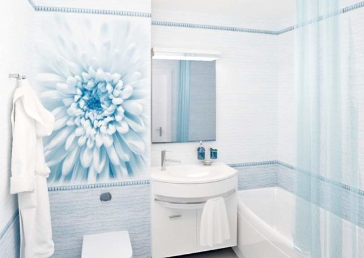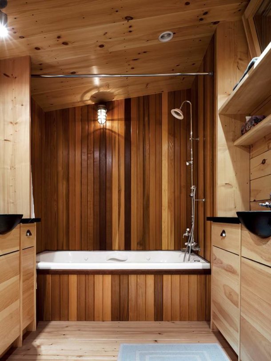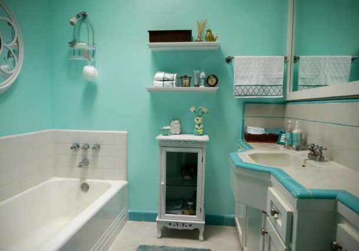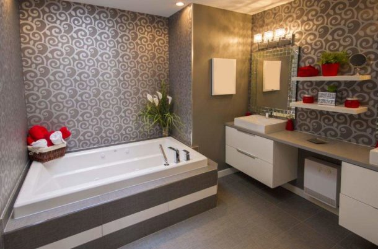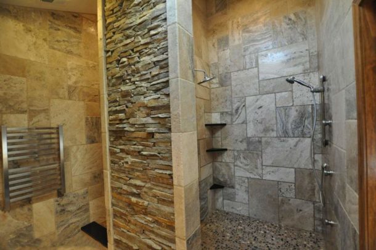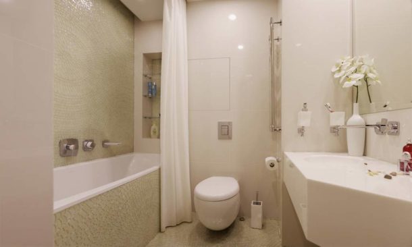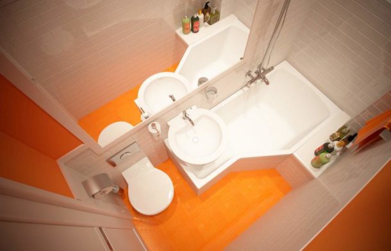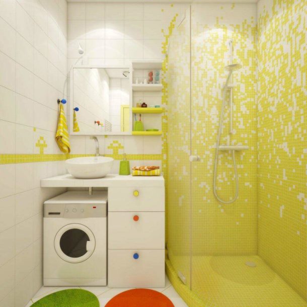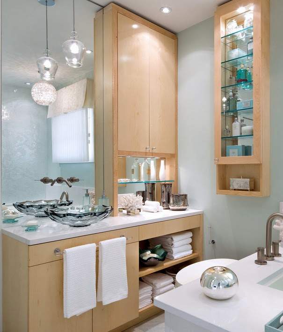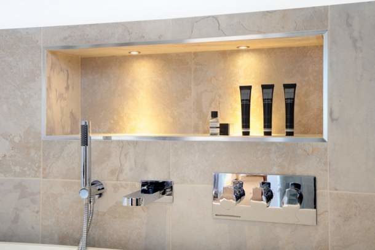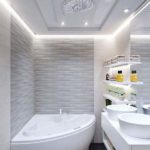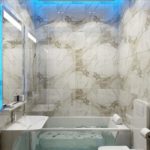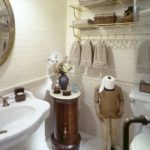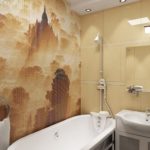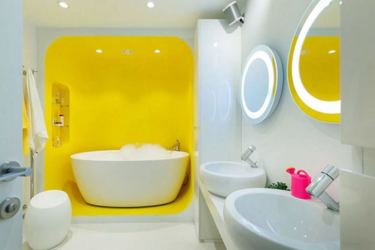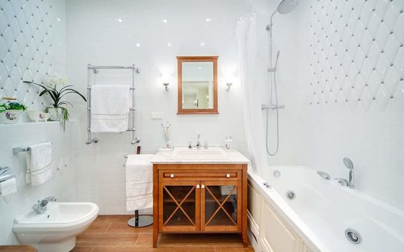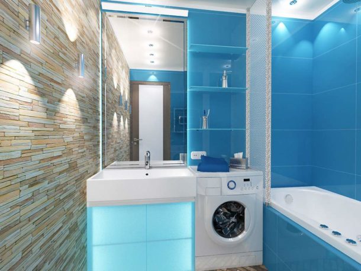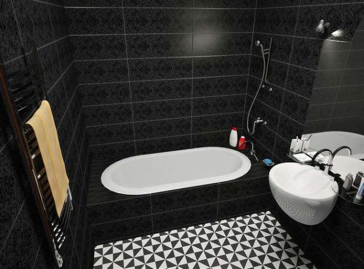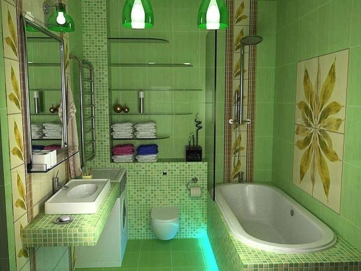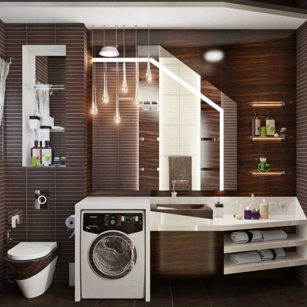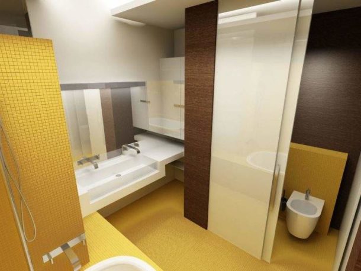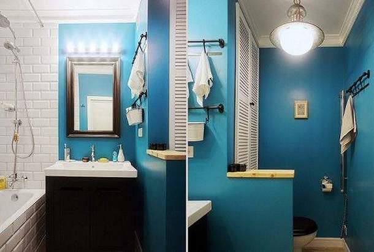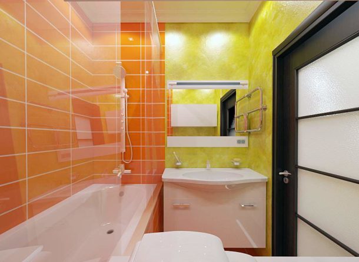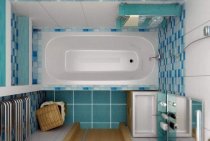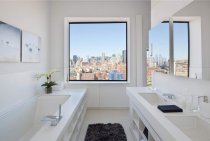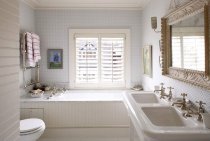Regardless of the financial capabilities of the owners, the development of a bathroom design in an apartment is based on the desire for individuality, non-standard and unique solutions. Modern technologies remove restrictions and make it possible to create an aesthetic and functional interior even at low cost.
Making a dream bathroom in an ordinary apartment is an order of magnitude more difficult than in a private house or cottage. The size of the room is limited, redevelopment is a complex and not always affordable solution. Therefore, design thinking should be especially careful. Just take a beautiful picture from the Internet and do it yourself is also unlikely to succeed. We tried to pick up ideas and photos that are more consistent with the realities of typical one-room and two-room apartments in panel houses.
A few questions about bathroom design
Bathroom design should begin with clarifying the needs of the people who will use it. When installing equipment (washbasin, bath, toilet, bidet, shower), you need to maintain the functionality of the space so as not to limit the freedom of action. To get started, you should answer yourself questions that will help in arranging a particular bathroom:
- How big is the room?
- How many people will use the bathroom?
- How many family members will use the bathroom at the same time?
- What are their habits?
The answers to these questions will help in the selection of sanitary equipment, in determining the method and location of their installation, as well as in the choice of bathroom furniture, offered as separate elements or as sets (cabinet with sink, countertop, mirror and lighting).
Design project
Even if we are talking about self-repair in the bathroom without contacting specialists, one cannot do without a design project, at least a simplified one. Find out what it should include.
Choice of interior design style
Many refuse this item, simply choosing the tiles and plumbing they like in the store, and as a result, sometimes they get an uncomfortable, soulless, tastelessly decorated bathroom.
The specific style chosen will help set the boundaries, see the final result more accurately and minimize the risk of errors in the selection of colors, finishing materials, furniture and accessories.
Popular styles for decorating a small bathroom in a typical apartment:
- classical;
- nautical;
- Scandinavian;
- provence;
- Mediterranean;
- country;
- high tech;
- minimalism;
- contemporary.
Design
This item includes:
- Thinking over the location of furniture, plumbing, towel warmer, washing machine, decor items, lamps. Ergonomic rules should be taken into account, leaving the necessary distance between the appliances and choosing a convenient height for the location of the washbasin, hanging cabinets.
- The choice of the method of hiding communications, the configuration of boxes, false walls or a sanitary cabinet.
Selection of finishing materials for walls, floor, ceiling
Depending on the style of the bathroom and personal preferences, you can choose:
- tile,
- porcelain stoneware,
- mosaic,
- pvc panels,
- tree,
- paint,
- moisture resistant wallpaper,
- a natural stone.
Much attention when thinking over the finish of the bathroom should be paid not only to the aesthetic component, but also to the performance characteristics of the materials, their moisture resistance.
It is the materials used, their color, texture that create the comfort of the room. When choosing a design, it is advisable to remember that the bathroom interior is equipped for many years. Replacing ceramic tiles or fixed appliances would mean a massive renovation.
The choice of plumbing
Plumbing equipment is the main component of the bathroom interior.It should be practical, functional, and if the room is small - compact.
Sometimes it pays to ditch an underused, oddly shaped device in order to put in some really useful hardware or free up space.
Furniture
Bathroom furniture should be made of moisture-resistant materials, be functional, roomy and suitable in size.
The bathroom uses:
- cabinets;
- countertops;
- whatnots;
- cupboards;
- hanging cabinets;
- open shelves.
Niches made of drywall and equipped with lighting can act as shelves.
Lighting
An important aspect of design. The intensity of light, color temperature, type of devices used, their location matters.
With the help of light, you can change the perception of space, visually enlarge a small room, zone it, and place accents.
Accessories and decor items
Properly selected household items - soap dishes, towels, dispensers, cups for toothbrushes, baskets and boxes for storage - as well as decorative elements - paintings, flowers, panels - can make the bathroom truly beautiful and cozy.
- Baskets for decor
- Bathroom decor
- mosaic panel
A significant functional and decorative element of the bathroom interior is a mirror. In addition to its direct purpose, it will decorate and enliven the room, help to visually expand the space.
Color
The atmosphere of the interior is extremely important for the psyche and well-being of people. Scientists confirm that colors affect a person in a certain way, which is why it is so important to think over the bathroom palette. This is a room that should stimulate us to be active in the morning, and act soothingly in the evening, help to relax.
Some popular colors:
- White - universal, prevails in ceramics, will create a feeling of cleanliness, make the room bright and light.
- Blue, a popular bathroom color associated with water, will create a nautical vibe.
- Black - will add romance, but do not be zealous, as it can visually reduce the interior and create a depressing mood.
- Green - has a refreshing and calming effect.
- Brown is a neutral, easily combined with beige, white and wood accessories. Increasingly used in the design of bathrooms.
Zoning
The issue of zoning in a combined bathroom is especially relevant. The sink and shower are used frequently and for a relatively short time. It is desirable to place them closer to the entrance, in the quick access zone. If the rest of the items are behind a partition, several people can use such a bathroom at the same time. If someone is taking a bath, the other can wash their hands without embarrassing anyone.
Sometimes the division into zones is prompted by the architectural form of the room, especially if there are niches or ledges. In a niche, you can organically arrange a shower or toilet. If the room has the shape of a rectangle or square, it is functionally divided by installing a partition.
You can zone the room with the help of equipment. A kind of partition will be a bathtub installed in the middle of the room.
The division into zones can be emphasized by the color of the lighting, as well as by the alternation of materials used for decoration and the way they are laid.
The decision on the location of the devices in the bathroom must be made even before they are installed.
