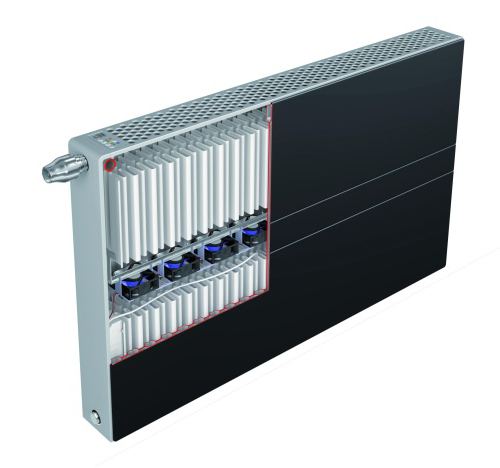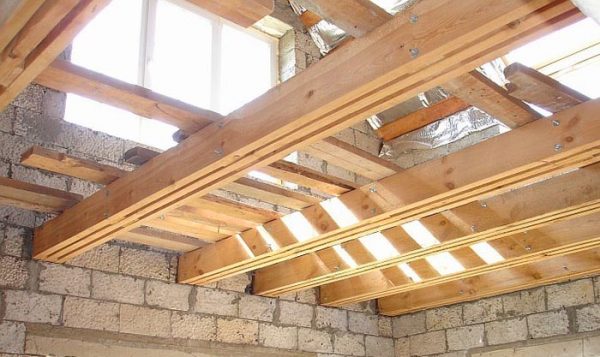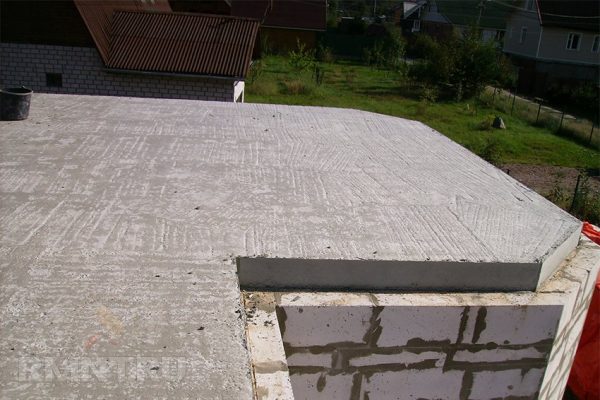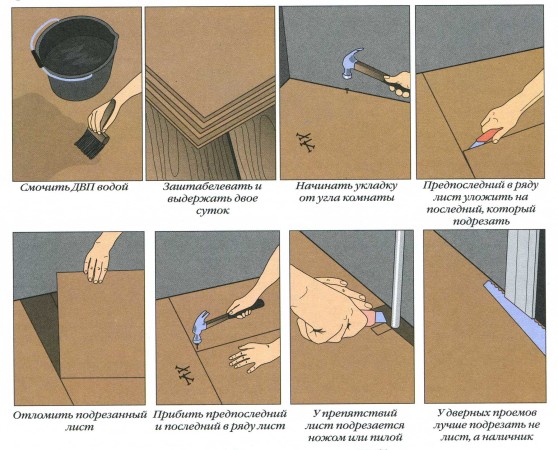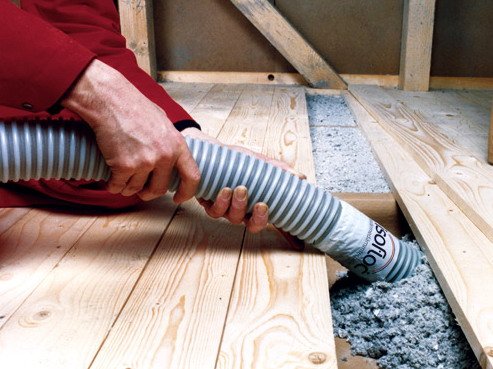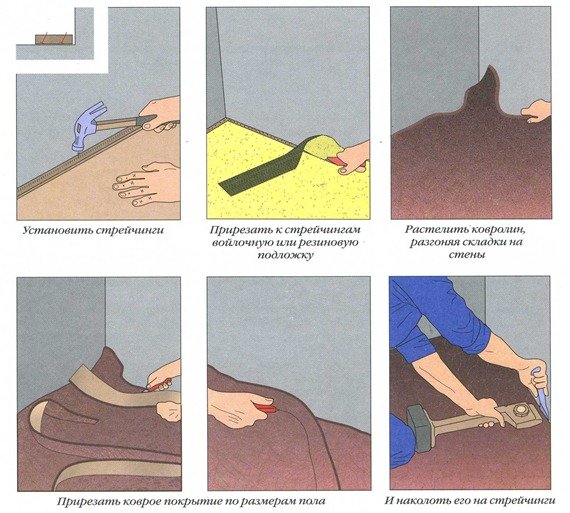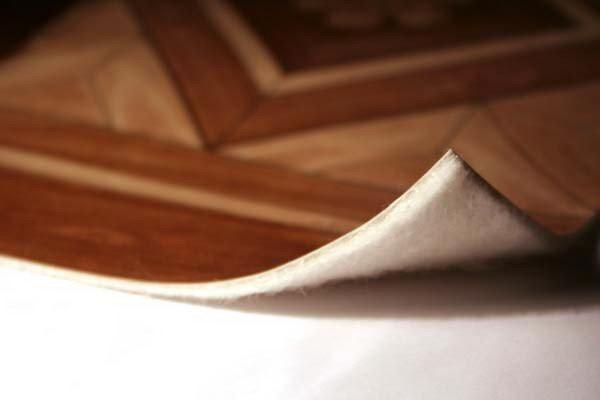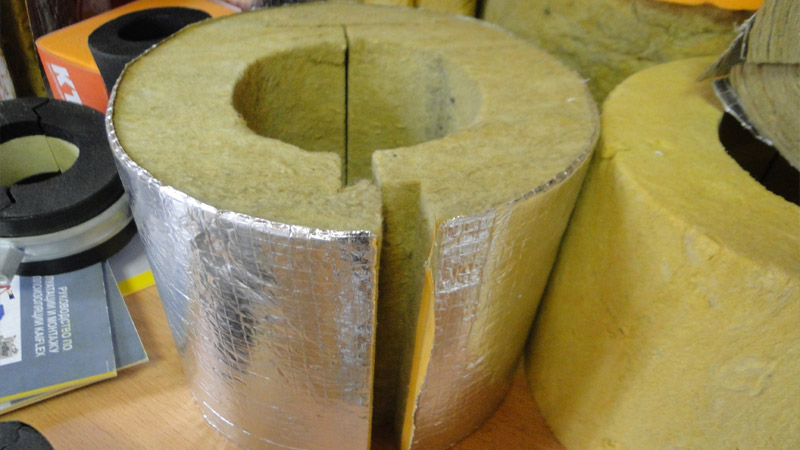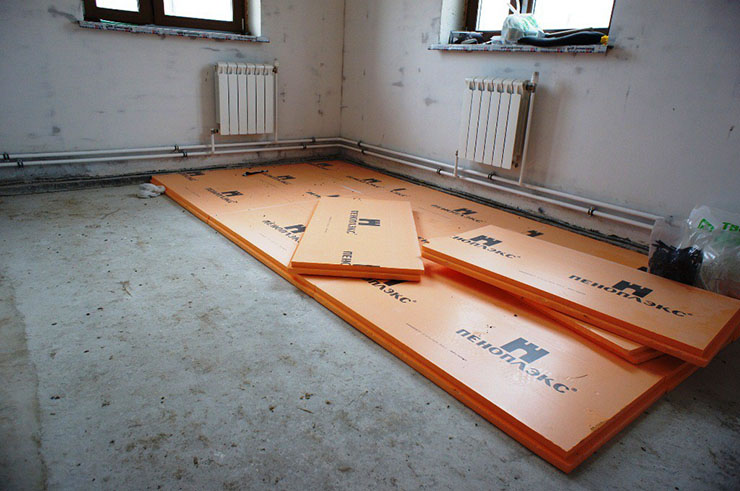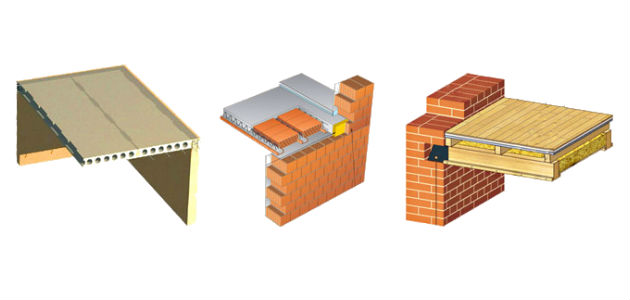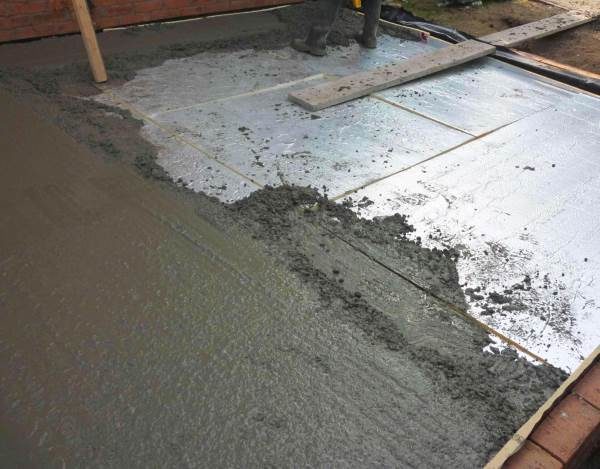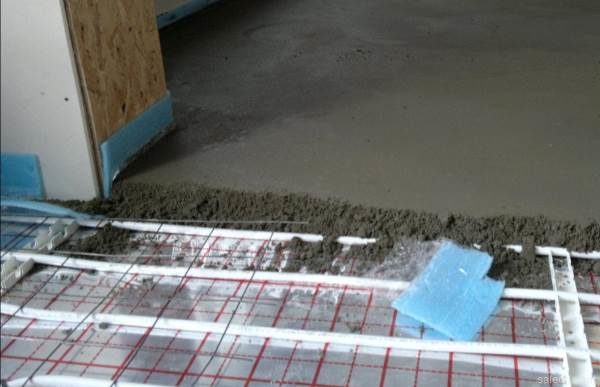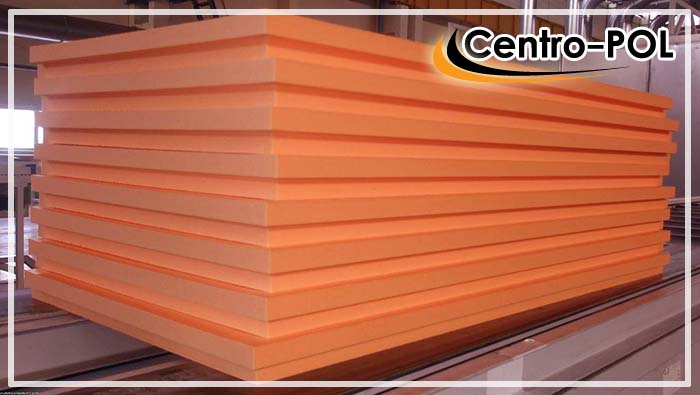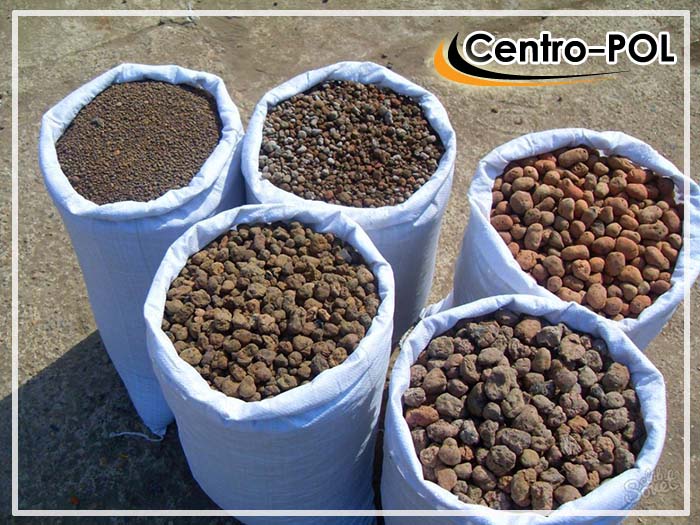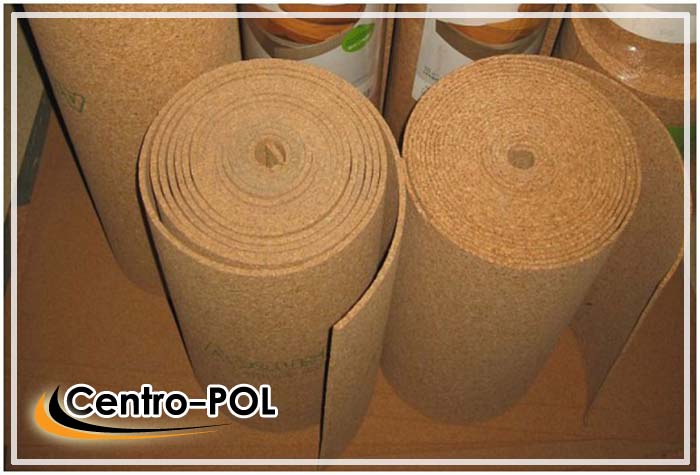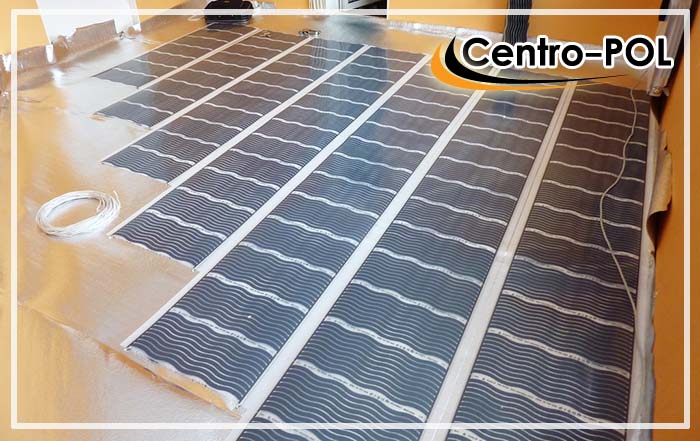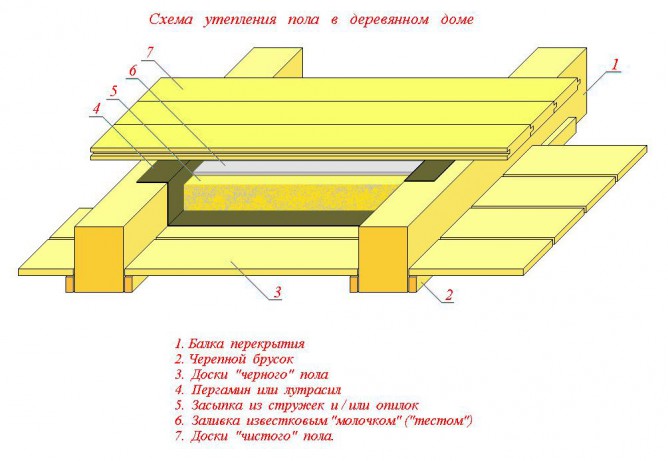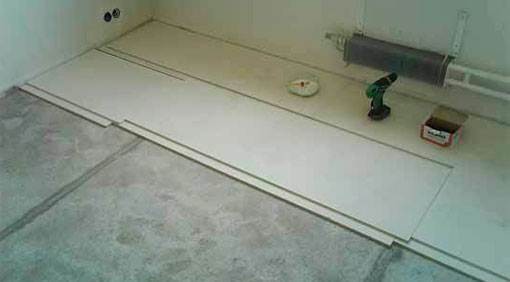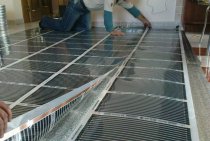Replacement of heating radiators
It is also cold in high-rise buildings due to the low efficiency of old heating radiators. Therefore, having wondered how to insulate an apartment, of course, you should also think about replacing them. Do this in the warm season, before the start of the heating season. The order of work in this case is as follows:
- Cut off old radiators.
- Marking is done on the wall, brackets are nailed.
- The new battery is hung on the wall. Nuts included in the kit are screwed onto all its four outlet pipes.
- Further, to two of them (diagonally at and below), with winding tow and smearing the threads with paste, the inlet and outlet taps are screwed.
- Opposite the first, on the back of the radiator, a Mayevsky crane is installed.
- The remaining branch pipe is closed with a special plug.
The method of connecting radiators described above is called diagonal. There are also side and bottom mounts. In the first case, both taps - both inlet and outlet - are screwed on one side of the battery, at and below. The air release device and the plug, respectively, are installed on the other. When connecting to the bottom, both valves are attached to the right and left to the lower branch pipes. The Mayevsky crane is always installed opposite the element supplying the coolant.
Insulation of the concrete base with chipboard or plywood
This method does not require the installation of a lag and is suitable for apartments located above the ground floor. The old screed is removed, the base is cleaned of dust and leveled. The surface is covered with polyethylene, the joints must be insulated with tape. Stepping back from the walls 1.5 cm, chipboard or plywood sheets are tightly laid on the floor.
The second layer is laid on top, covering all the seams between the sheets with a whole canvas. The plates are fixed with dowels, and then the joints and cracks are treated with a mixture of oil paint and putty.
After the joints have dried, the rest of the surface is covered with the same mixture. The easiest way to insulate is to use a floor covering on a jute or felt base, as well as on a polystyrene foam substrate. These are various types of carpet and thickened linoleum, which have a very low coefficient of thermal conductivity and a decorative look. Lay such a coating directly on the concrete base, after cleaning and leveling the surface.
Another option is isolon insulation. A roll of isolon is rolled out on the prepared concrete surface, cut with a small margin so that the edges of the insulation cover the walls by 3-5 cm, and then the joints are fixed with adhesive tape. After that, you can start laying parquet or laminate.
Another option is isolon insulation.
Instead of isolon, technical cork coating is often used.
Instead of isolon, a technical cork coating is often used.
The most effective and fastest way to insulate the floor in an apartment is spraying with polyurethane foam. After such treatment, the surface becomes monolithic, very smooth and durable, does not need additional protection and waterproofing. But this method is not suitable for independent implementation, since it requires special equipment and knowledge. If financial possibilities allow, you can order floor insulation to specialists.
Video - How and how to insulate the floor in the apartment
Nikolai Strelkovskiy editor-in-chief
Author of the publication 07.01.2015
As a rule, the question of whether it is necessary to insulate the floor, especially in an apartment on the ground floor, is decided unambiguously: of course, it is necessary! Few people like to walk barefoot on a concrete slab, even covered with linoleum. In addition, the overlap, which has a significant weight, and, as a result, a large thermal inertia, prevents efficient space heating, increases gas consumption in the case of independent heating and lowers the air temperature in the apartment with central heating.
If the apartment is on the ground floor and there is a basement under it, then the uninsulated floor will also be damp, and if the floors are laid on the ground, as in some old houses, then warming it up without insulation will not work in any way - it's the same as heating the whole earth at the same time, there will not be enough fuel.

Types of load-bearing floors
The choice of insulation is recommended to be made taking into account existing floors. Depending on the architectural features of the structure, they can be wooden and concrete.
- Wooden beams. Professional builders recommend using lightweight insulation for them, foam plastic, extruded polystyrene foam, mineral wool (rolled or pressed) and glass wool are great. During insulation, special measures must be taken to ensure natural ventilation of wooden structures, its complete absence causes the appearance of rot and fungal diseases.
- Concrete. Differ in the highest bearing characteristics. On such floors, all existing heaters can be used, including concrete and cement-sand mixtures with expanded clay.
Interfloor wooden beams
Monolithic concrete floor
The stronger the floor, the more options not only for floor insulation, but also for finishing floor coverings.
Thermal insulation of the concrete base
There are several ways to insulate a concrete floor: screed over the insulation, along the logs, laying a floor covering with low thermal conductivity, spraying polyurethane foam. For thermal insulation under the screed, you must prepare:
- insulation;
- vapor barrier film;
- Scotch;
- metal mesh with cells 50x50 mm;
- cement mortar.
The first step is to dismantle the floor and remove the old screed.
The first step is to dismantle the floor and remove the old screed
Next, the surface must be well leveled, cleaned of debris and dust.
Deep recesses are filled with mortar and left to dry completely.
The prepared surface is covered with a vapor barrier film, leaving 3-5 cm allowances on the walls. Existing joints must be glued with tape.
Next, the insulation is laid so that there are no gaps and cracks, after which the waterproofing layer is laid again. If expanded polystyrene or polystyrene is used, the presence of a second layer of film is not necessary.
Now you need to lay a metal mesh and fix it around the perimeter of the room so that it does not move when pouring the solution. This mesh is necessary to strengthen the screed.
The next step is mixing the solution and pouring the base
The next step is mixing the solution and pouring the base. The ratio of the components of the solution depends on the brand of cement; most often, cement grades 500, 400 and 300 are used for screeding. To obtain a mortar grade 200, which is best suited for these purposes, you need to mix sand with cement in a ratio of 3:1, 2:1 or 1:1. The higher the grade of cement, the more sand is required. The finished mixture should be a homogeneous creamy consistency. It is necessary to fill the base at a time so that the entire surface dries evenly. The thickness of the screed should not be less than 5 cm, otherwise, after drying, the surface will not withstand the load and will begin to crumble.
After 2 weeks, the screed can be primed and any floor covering can be laid.
Video The principle of laying drywall on the floor
If fiberboard sheets are used for insulation, then the procedure will be even simpler.
Stage 1. Dismantling of the floor covering and skirting boards.
Stage 2. Insulation sheets (PT-100 or M-20 grades) are nailed to pre-installed lags.
Stage 3. Fiberboard is covered with a floor covering - roofing felt or carpet. For fixing, it is desirable to use Bustilat glue.
Stage 4. Operation can be started after the glue has dried (usually it takes a maximum of 24 hours).
Floor sheathing with fiberboard sheets (self-tapping sheet fastening option)
Floor insulation in the apartment by spraying
The insulating structure for the floor is sprayed with special equipment. Polyurethane foam penetrates into all cracks and forms a smooth, monolithic structure without seams.
The insulation should be sprayed with a layer of five to ten centimeters. Polyurethane foam quickly hardens.
Thermal insulation by spraying.
Advantages of this method:
- lack of seams;
- Smooth surface;
- insulation work can be done very quickly;
- the material lasts a very long time;
- for a warming cake, you do not have to build a special vapor-tight structure, polyurethane foam does not let water through;
Now for the disadvantages:
- spraying work cannot be done independently, because special equipment is required, which is not advisable to buy for warming one room;
- you can’t walk on a layer of polyurethane foam, you won’t be able to put parquet on it, you need to think over the floors on which finishing materials for the floor will be attached.
Other options for floor insulation in the apartment
Each of the described options for floor insulation has its own scope. Spraying is best used when large areas should be insulated.
The option with logs filled with cotton wool or polystyrene foam is suitable for an apartment, but it will somewhat reduce the living space.
Having built an insulating structure, you will have to separately think about excess moisture. After all, before wet steam could freely penetrate outside through the walls, floor and ceiling.
Alternative way
Thermal insulation process using carpet. Click to enlarge.
If traditional methods of floor insulation are not suitable for you, you can use alternative ones. The easiest is to place carpet on the floor. Carpet and other floor materials will make the floor warmer.
The disadvantage of such a heater is that it constantly needs to be cleaned of debris and dust.
The service life of such materials is very short, so they will have to be replaced.
If the heat loss in your room is small, it is quite possible to limit yourself to the use of isolon. This insulation material is sold in rolls.
Its installation is quite simple. You need to cut the roll into pieces of the correct size and stick them with tape to the floor.
On top of the insulation, you can put boards or laminate.
The advantage of isolon is ease of installation and low coefficient of thermal conductivity. The material is very thin and will not reduce the size of the room. Izolon is not afraid of moisture, so it does not need to be insulated with vapor-proof films.
How about linoleum?
Linoleum is the cheapest and easiest to use thermal insulation material.
Considering all options for floor insulation, you should remember about the different types of thick linoleum. Often it is equipped with a special heat-insulating layer. But under the linoleum you need to prepare a perfectly flat base.
Laying and pasting such material is also not an easy task.
You can also buy wood insulation boards. Their installation will not take much time.
For reliable and durable insulation structures, you can use a new material - polyethylene foam.
When the insulation boards are laid on the floor, a mounting grid is attached to the structure, on top of which a concrete screed can be made.
The insulation cake takes up a lot of space, but will serve reliably and for a long time.
Types of insulation
As the main materials can be used:
- Styrofoam. It has good thermal insulation qualities, is not afraid of moisture and condensate. The main advantages are low price, environmental safety. Cons - low strength and fragility.
- Mineral wool. Cheap and quite effective material, the main disadvantage of which is the fear of moisture. Over time, cotton wool becomes caked, which leads to a deterioration in its properties.
- Vermiculite. Modern, environmentally friendly material obtained from mineral products. It is produced in the form of plates and granules, does not accumulate moisture and does not lose its properties for a long time.
- Polyurethane foam. Excellent insulation that is sprayed onto the base. Its main advantage is that it firmly seals all cracks and cracks, creating a monolith without cold bridges.
- Expanded clay.These are pieces of foamed clay, “baked” at high temperatures. This material is actually eternal - if you create the right hydro and vapor barrier, it will serve for decades without loss of quality.
Foiled mineral wool - an excellent tool for floor insulation
We have provided all the necessary information on how to insulate the floor in an apartment on the ground floor. Using it, you can independently make high-quality insulation and improve your living conditions!
https://youtube.com/watch?v=t8KsPa1GeXc
Wooden and concrete floors
The wooden floor is usually insulated as follows: the selected insulation material is laid between the lags.
The work itself on the insulation of floors in the apartment takes place in several stages:
- Removal of old coating.
- Floor opening.
- Laying vapor barrier material. Its role can be played by polyethylene or polypropylene. Sheets should be overlapped by a couple of tens of centimeters, and the resulting joints are insulated with adhesive tape.
- The insulation itself. If rolls or sheets are used, they should simply be laid close to the joists. At the same time, it is necessary to try to prevent the formation of cracks. If a bulk substance is used, it is poured between the lags, and then the surface is leveled using the rule.
- Creating another layer of vapor barrier. This is optional, but desirable, especially if mineral wool or glass wool was chosen as a heater.
- Finishing flooring.
In the vast majority of cases, the floors in the apartments of multi-storey buildings are made of reinforced concrete slabs. They are cold in themselves, and therefore it is very difficult to do without their additional insulation. In addition, heat loss is facilitated by numerous gaps formed between reinforced concrete slabs. There are several options for insulating concrete floors. Each professional builder uses his own method.
It is possible to increase the thermal insulation of a concrete floor by laying a layer of insulating material between the base and the cement screed.
In this case, it is better to insulate the floor in the apartment, doing the work in the following order:
Dismantling the old coating and removing the screed.
Cleaning the base from various contaminants and eliminating irregularities formed after the removal of the screed.
Installation of a vapor barrier layer. Polyethylene or polypropylene is also commonly used for this. They should be laid with an overlap of about 20 cm.
Laying foam, mineral wool or expanded polystyrene with a thickness of at least 5 cm. Sheets of insulation material should fit as closely as possible to each other.
Laying another vapor barrier layer. In the case of using foam, this step is optional.
Laying a reinforcing mesh with cells in the shape of a square with sides from 5 to 10 cm.
pouring cement screed
It is important to make it thick enough. If its thickness is less than 5 cm, then soon the structure will begin to collapse.
Primer coating of the top layer of the created cement screed.
Laying decorative material.
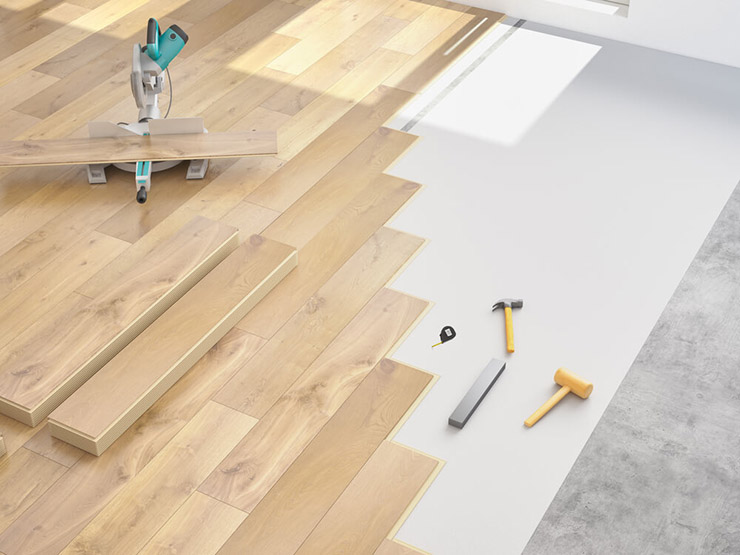
Another option is the following:
Eliminate existing contaminants on the screed.
The waterproofing layer is installed. For this, special bitumen-based substances are usually used.
Installation lag
At the same time, it is important to ensure that the distance between them does not exceed 90 cm. If you plan to use loose insulation, then you can do without a lag
Instead, you can install metal beacons on a concrete base.
Laying the heat insulator itself. If it is rolls or sheets, you should strive to make sure that wide gaps do not appear at the joints. Loose insulation material after backfilling is leveled by the rule.
The cover is installed. For this, you can use chipboard, plywood, OSB.For greater reliability, it is recommended to lay several layers at once, and then there will be no seams through which cold air can enter the room.
Installation of facing flooring.
Types of floors in the apartment and features of their insulation
If the decision to insulate the floor is made, first of all, you should decide how exactly the floors are arranged in a particular house. Both the method of thermal insulation and the choice of insulation depend on their design.
There are the following types of floors:
- reinforced concrete slabs, prefabricated or monolithic;
- overlapping on wooden beams;
- floors on the ground (first floor).
The last two categories are, of course, not as common as reinforced concrete, but in old houses this is not at all a rare case. Wooden beams are perhaps the most problematic option. As a rule, houses with this type of flooring are quite old and the condition of the floor structures is not very good. We have to completely change many nodes, lay a new floor on wooden logs.
Concrete screed
In the presence of slab reinforced concrete floors, the floor of the first floor is easiest to make using wet screed technology. Design features are:
- the minimum layer thickness is 3 cm;
- structural material - sand concrete (proportion 1/3, cement, sand, respectively) or ready-mixed concrete with a fine filler fraction (crushed stone 5/20 mm);
- waterproofing - applied over the floor slab, goes to the walls by 15 - 20 cm, is performed using a coating or gluing technology in a continuous layer;
- insulation - foam glass or high-density extruded polystyrene foam XPS.
Wet screed with a layer of insulation.
The main advantage of a wet screed is the ability to add underfloor heating contours and acoustic material to the design.
Important! The thickness of the screed is calculated from the last (upper) layer located inside it, that is, from the insulation or pipes of the water-heated floor. The technology has been worked out to the maximum by generations of developers, it does not have complex operations:
The technology has been worked out to the maximum by generations of developers, it does not have complex operations:
- finding the top point - in all rooms at an arbitrary height, the laser plane builder creates marks of a single horizontal level, the distance from the line to the ceiling is measured, the smallest value will be at the top point of the structure;
- waterproofing - two layers of bitumen or polymer mastic or a waterproofing membrane;
- laying insulation - a layer of XPS 5 - 10 cm in a continuous layer with filling the slots with mounting foam;
- damper installation - the walls at the junctions with the slab are pasted over with rubber tape or strips of insulation 2 cm thick are installed;
- reinforcement - wire mesh is laid with an overlap of 5 cm at least on polymer pads that provide a protective layer of concrete;
- warm floor - used as needed, pipes are attached to the wire mesh with clamps or wire twists;
- lighthouses - the profile is installed on a quick-hardening starting putty in a single horizontal level to ensure a screed thickness of at least 3 cm at the top point;
- pouring - concrete is laid between the beacons, the excess is removed by a rule or a vibrating screed;
- grinding - in order to reduce the thickness of the layer and even out possible unevenness of the hardened concrete, the surface is processed by a grinder.
Screed on a warm floor.
Instead of grinding, you can use a thin layer (5 - 10 mm) of self-leveling floor. which can simultaneously be a topcoat.
Types of heaters
Styrofoam
Expanded polystyrene, better known as polystyrene or its modified counterpart foam polystyrene, has excellent thermal insulation properties, is lightweight and easy to use. There is also extruded polystyrene foam. Its difference from the usual, in water resistance.If ordinary polystyrene foam can absorb a certain amount of liquid and deform due to this during temperature changes, then its more technological look is almost completely waterproof. The only disadvantage of expanded polystyrene is its flammability.
Expanded clay
This bulk material is attractively priced and versatile. It can be used with a dry floor screed or mixed with cement mortar. Also, with its help, you can arrange a floating screed with your own hands.
Polystyrene concrete
Unlike expanded clay, polystyrene concrete requires a much smaller layer to create acceptable insulating properties. You can lay almost everything on it, including tiles. In addition, it has excellent soundproofing properties. this material you will learn from the video
Installation of the wooden floor of the first floor and interfloor ceiling: step by step instructions
Mineral wool
Mineral wool, as well as glass wool, are one of the most popular heaters, which are made in the form of tiles or rolls. The advantages include thermal insulation properties, reasonable price and vapor absorption. The disadvantages are the composition hazardous to health. When installing with your own hands, you should use respirators and avoid contact with open parts of the body. Therefore, mineral wool and glass wool need to be carefully insulated so that dust does not enter the premises.
Cork
Cork material is perhaps the most expensive on our list. It is environmentally friendly, durable and moisture resistant. It can be used even for fine finishing, because in addition to its insulating properties, it looks beautiful as a top coat. Among the shortcomings can be noted instability to cuts and other mechanical damage.
Ecowool
It is made on the basis of cellulose, which means it is environmentally friendly and not hazardous to health. It has high heat and noise insulation properties, but does not tolerate moisture. Therefore, it is used in areas where there is no risk of contact with moisture. For more information about the advantages and disadvantages of ecowool, see the video
Penoizol
This is liquid polystyrene foam, about all the advantages of which we spoke above. The advantageous difference between the liquid form of such a material is the ability to penetrate into the most inconvenient places.
Warm floor
The option of installing underfloor heating is becoming more and more popular. It only repels its cost. There are several variations:
Repair of floors in the apartment
- Water;
- Electric;
- Infrared.
Water heated floor, heats with the help of communications with hot water under the subfloor. An electric underfloor heating is also installed and heats by converting electricity into heat. Infrared is the most modern, easiest option and you can lay it yourself without the involvement of specialists. Thin elements of the warm floor are laid under the finishing flooring. Only this type of floor can be realized with your own hands, without special skills.
Options for thermal insulation materials
Materials suitable for floor insulation should have sufficiently low thermal conductivity. Most of these materials can at the same time isolate the room from noise.
The most popular options are:
- Mineral wool is an inexpensive material, effective both as a heater and as sound insulation. Cotton wool is very easy to install, fireproof, resistant to biological pollution. However, it absorbs water very easily, which requires good waterproofing. In addition, this material can release glass particles into the air that cause allergies.
- Expanded polystyrene and other types of polystyrene are polymeric materials that are resistant to moisture and fire. Do not deform, do not let heat through, absorb noise.
- Bulk materials - expanded clay or wood shavings.They have excellent thermal insulation properties, can form a leveling layer when constructing a dry screed.
All of these materials are good in their own way, the choice is based on operating conditions. What material will be more convenient - that one should be used, there is not much difference between them.
The method of thermal insulation of a wooden base
Insulation of a wooden base consists in filling the space between the lags of heat-insulating material. In the process, you will need the following materials:
- insulation;
- polypropylene film;
- Scotch;
- sheets of plywood or boards.
The amount of insulation is calculated so that the material tightly fills the space between the bars, and the vapor barrier film must be taken with a margin, because its edges should go onto the walls around the entire perimeter of the room. In addition, if mineral wool is used, the film should be laid on top and bottom of the insulation. For installation, you need to prepare the tools:
- nail puller;
- hammer;
- building level;
- roulette;
- scissors or a sharp knife;
- construction stapler;
- screwdriver
Dismantling of the old coating
Begin work with the dismantling of the old coating. With the help of a nail puller, boards are removed, the space between the lags is cleaned of debris and dust.
Dismantling of the old coating
Waterproofing
If the bars are in perfect order, you can start laying waterproofing. The film should completely cover the base and go onto the walls by about 5 cm. If a whole piece is not enough, the film is overlapped by 15 cm, and then the joints are sealed with adhesive tape. Do not stretch the film too much, otherwise it will tear during the installation of the insulation. For convenience, the edges of the film are fixed on the walls with a stapler.
The film should completely cover the base and go onto the walls by about 5 cm
thermal insulation
The next step is laying heat insulating material. The foam is cut with a knife into pieces of the desired width and tightly laid between the bars. If mineral wool is used, the width of the pieces should be 2-3 cm larger than the distance between the lags, then the insulation will fill the space as tightly as possible. Expanded clay or shavings are poured onto the film and leveled with a rule so that the layer thickness does not exceed 20 cm. After that, the surface is checked with a level and the protruding parts are removed.
The next step is laying the heat-insulating material
Installation of the second layer of waterproofing and subfloor
The final stage is the laying of the second layer of waterproofing and the subfloor. The film is overlapped in the same way, the seams are glued with adhesive tape. Thick plywood, boards, chipboard can be used for the subfloor. The material is preliminarily treated with a deep penetration primer mixture and dried. Fasten the base with screws or nails to the logs, trying not to damage the insulation.
The final stage is the laying of the second layer of waterproofing and the subfloor
We warm the floor from the basement
External thermal insulation of the base is always effective and does not take up space in the room. In the common basement, it is necessary to determine and mark the area of \u200b\u200byour apartment. In a damp room, a moisture-resistant insulation is used - polystyrene foam or polystyrene. The layer thickness for warm regions is 10 cm, for cold regions - 15 cm. Thermal insulation takes place according to the following technology:
- Styrofoam slabs are glued to the basement concrete ceiling.
- To protect the material from rodents, a metal mesh is laid and fixed with plastic dowels.
- The foam is covered with a polyethylene film for waterproofing. As a replacement for a moisture-resistant canvas that can be damaged, bituminous coating insulation is used.
Mineral wool can be used as a heater, but more effort will be required. Under the material, it is necessary to fix the crate, lay waterproofing and close everything with moisture-resistant plywood.
Application of drywall or fiberboard
Another option for thermal insulation of a concrete floor is to install drywall sheets. Below is the sequence of actions.
Stage 1. First, the old flooring is removed, the bare base is thoroughly cleaned of dirt and dust.
Stage 2. If the surface is uneven, then the protrusions are smoothed out, and the recesses are puttied.
Stage 3. After that, a vapor barrier layer is laid with a mandatory exit to the walls to the height of the planned insulation layer.
Stage 4. The first layer of thermal insulation material is laid, the thickness of the sheets in this case should be 1.2 cm.
In the photo laying drywall on a concrete screed
Stage 5. Drywall is treated with adhesive mastic, after which the second layer of material is laid
It is important that the joints of the sheets in layers No. 1 and No. 2 do not match.
Stage 6. As soon as the adhesive mastic dries, the surface is primed and puttied. Then the floor covering is laid.
