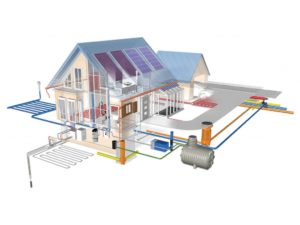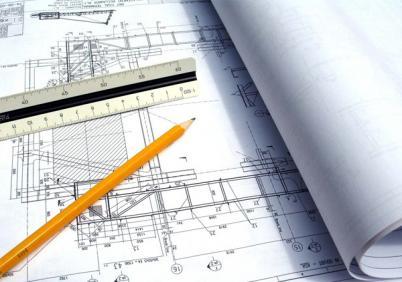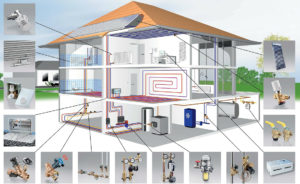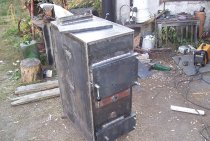Engineering networks and communications
What are “engineering networks” and why do we need them at home? The concept of “engineering networks” or “engineering communications” combines all the systems in your home that provide comfortable living conditions, support the life of its inhabitants and population. Engineering networks (communications) are: water supply, sewerage, electricity, gas pipeline, heat supply and air conditioning systems, microclimate - all this is necessary for a comfortable human habitation.
Engineering networks should be given special attention even at the stage of designing a house, since comfortable living conditions will depend on this. Depending on their location to the building, engineering networks are divided into internal or external
External (external) engineering networks are much larger structures than internal networks.
Consider engineering networks in more detail:
1. Water supply
The water supply system of the house is designed to supply water for drinking, household, fire-fighting needs.
The water supply system is designed taking into account all the needs and loads for the water consumption of the site, as well as taking into account the characteristics of the area: is it possible to connect to the central water supply, if not, then it becomes necessary to create an autonomous water supply, drilling wells. There are also special requirements for water quality.
2. Sewerage
Sewer networks are a whole complex of equipment, structures and networks designed to receive, drain, remove, clean and disinfect contaminated wastewater
When designing sewer communications, it is necessary to pay attention to the requirements of environmental friendliness, convenience, safety and ease of operation.
Design engineers solve a number of problems: choosing the location of the cleaning system, calculating the number of residents, the number of bathrooms, sinks and household appliances that need water drainage. In addition, for the reliable operation of the sewage system, it is necessary to investigate the relief and determine the hydrogeological features of the area.
3. Electricity
Among the engineering networks of a private house, the most important is electricity. Without electricity, it is impossible to carry out construction work; if it is not there, the house may be left without water, heat, lighting, air conditioning, the Internet, and television. Therefore, power supply is a mandatory engineering system in your home.
The problem of power supply in cottages and country houses is especially acute, where the functioning of other engineering systems directly depends on the power supply: water supply, heating, sewerage.
Before proceeding with the installation of power supply systems, it is necessary to carry out a lot of calculations and think over an electrical circuit that includes all the necessary elements, loads and consumers (from an electric meter to an electric kettle, etc.)
4. Gas supply
The gas supply system makes it possible to connect and use a gas stove, gas fireplace, underfloor heating.
In some cases, the gas supply system allows you to get a full life support cycle for a country house, because gas fuel is used not only for heating and food preparation, but also for hot water supply, fuel supply for modern household appliances necessary for comfortable living.
If there is no power supply in the house or cottage, then it is possible to connect a gas generator as a power supply, which will provide your house with electricity. Natural network gas (methane) is a relatively cheap and versatile type of fuel.
5. Heating
When designing heating, it is necessary to make a thermal calculation taking into account the average temperature of the winter period, the power of the heating equipment, the type of fuel and the heat loss of the building. The heat loss of a building directly depends on: area, layout, ceiling height, wall thickness and the choice of building materials, insulation.
6. Ventilation and air conditioning
Ventilation and air conditioning systems allow you to create a comfortable human environment in the room.
Designers calculate the air exchange in the premises, taking into account the temperature difference outside and inside the building, taking into account the heat emissions of residents and equipment, taking into account the heat losses of the building, then they calculate the power of air conditioners, air duct sections, determine the type of ventilation system.
Design of engineering networks
The design and construction of engineering networks at the preliminary stage of construction plays a huge role. This stage of construction includes projects for heating, water supply, ventilation, power supply, gas supply and information communications. When drawing up the project, the location in the vicinity of the construction of already existing engineering networks, such as high-voltage cable lines and city sewerage, should be taken into account.
In the event of errors in the design, serious problems can arise during the operation of the facility associated with cold rooms, leaking pipes, unpleasant odors and non-working electrics. Correcting defects always entails additional costs, so this work is best entrusted to professionals who are able to take into account everything to the smallest detail and draw up a competent project.
Arrangement of internal sewerage
The parts of the internal system are:
- risers;
- plumbing (toilets, sinks, drain cisterns);
- pipes through which sewage is removed from the house;
- outlet pipelines;
- pipes for ventilation.
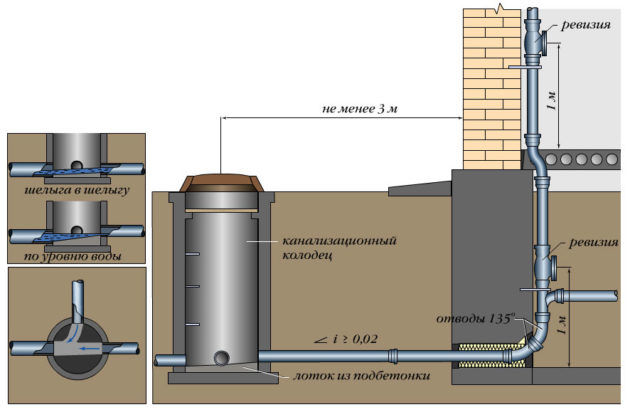
When laying sewers in a wooden house with your own hands, you must follow the rules:
- as a pipe material, it is recommended to choose PVC or polypropylene products;
- use pipes 50 mm in diameter as a drain from the kitchen from the bathroom;
- the pipeline used to remove wastewater from the toilet must have a diameter of at least 100 mm and a length of about 100 cm;
- the entire pipeline system is connected to a single riser;
- if the house was built recently, then the pipes are fastened in a movable joint, which prevents the destruction of the sewer system when the foundation shrinks;
- for the convenience of cleaning pipes, the places of their turns are equipped with a revision;
- avoiding clogging of pipe products will allow the installation of plastic elbows on them at an angle of 45;
- after installing the sewerage system in a wooden house, the pipe joints must be carefully sealed, securing all the elements.
Ventilation is always required inside a wooden building. It prevents the spread of unpleasant odors throughout the structure and protects it from the failure of the shutter.
What is engineering communications
Modern systems of residential and technological buildings use many additional structures that ensure the optimal operation of all their nodes. They are very complex and consist of many individual elements interacting with each other.
Engineering communications are designed by special organizations at the stage of planning a house and calculating its main characteristics. This allows you to optimize all systems in advance and select certain types of them according to the wishes of the owner.
Main characteristics
Engineering communications is the general name for complex systems that optimize the work and living of a person in certain buildings or territories. These include electricity or water supply.
It should be understood that the pipes or wiring in the house is only a separate part of a large system that is controlled by certain devices.
They can be quite simple, and their design can be carried out by a person without special education. But there are systems that need preliminary technical calculations, which can only be carried out by specialists.
Types of communications
These systems are classified according to several criteria, but the main criterion is their location relative to the building.
There are 2 main groups:
- External communications are located outside the structures. These include electrical networks, pipelines for supplying water to the house, etc.
- Internal communications are a complex of structures that are located inside the premises. These include the sewerage system, the house's electrical wiring, and the heating system.
Among the many types of engineering communications, there are several main ones:
- Water supply systems include a complex of structures that deliver or divert water to a specific facility.
- Heat supply. There are a huge number of options for providing heat, which may include district heating, heating boilers, etc.
- Electrical networks are very common systems, without which the functioning of a modern person is practically impossible.
- Sewerage.
- Gas supply.
All these types of communications are necessary, but can not always be used in combination. The calculation of such systems is a very important stage in the design of a house, which makes it very practical and convenient.
Engineering communications are described in detail in this video:
