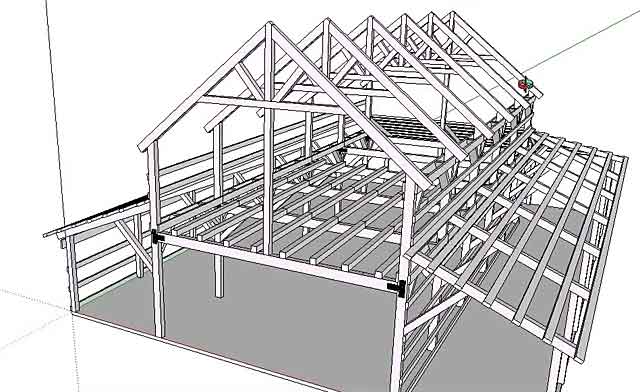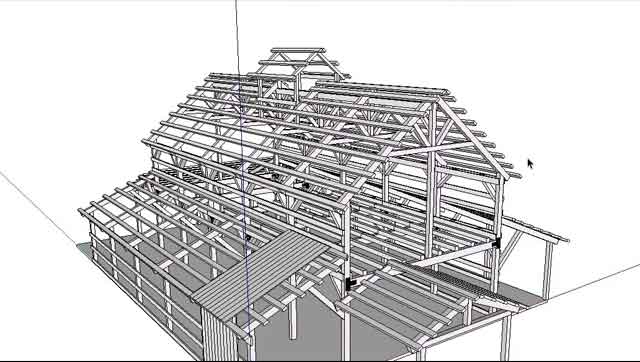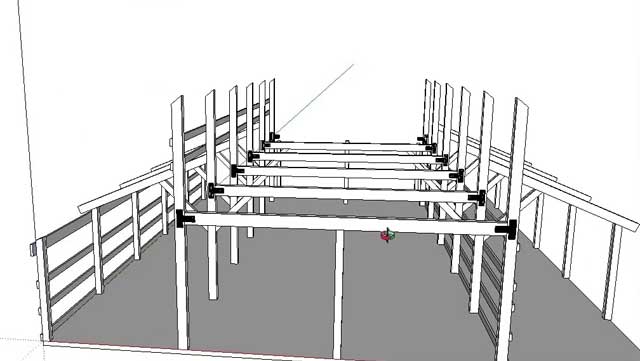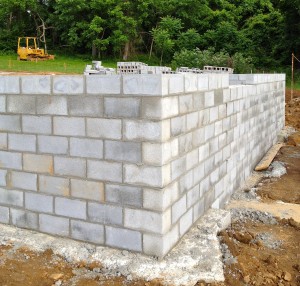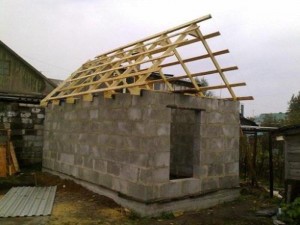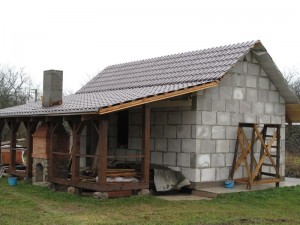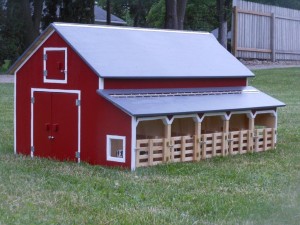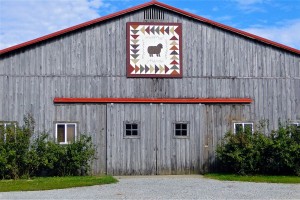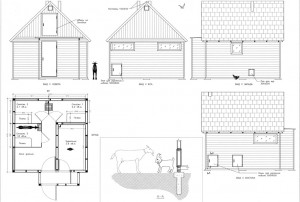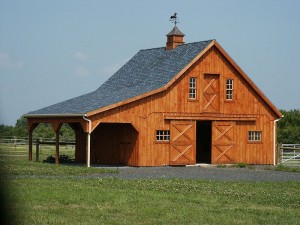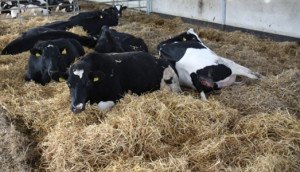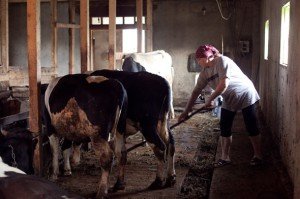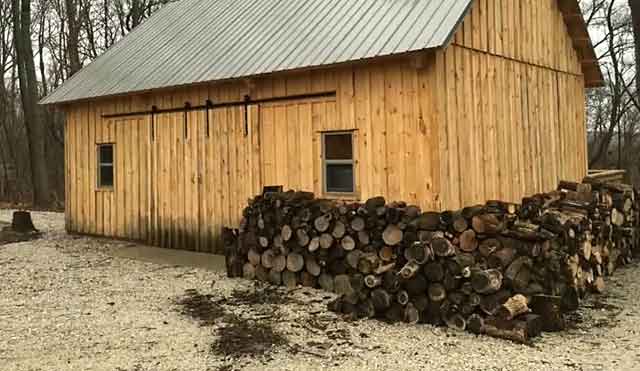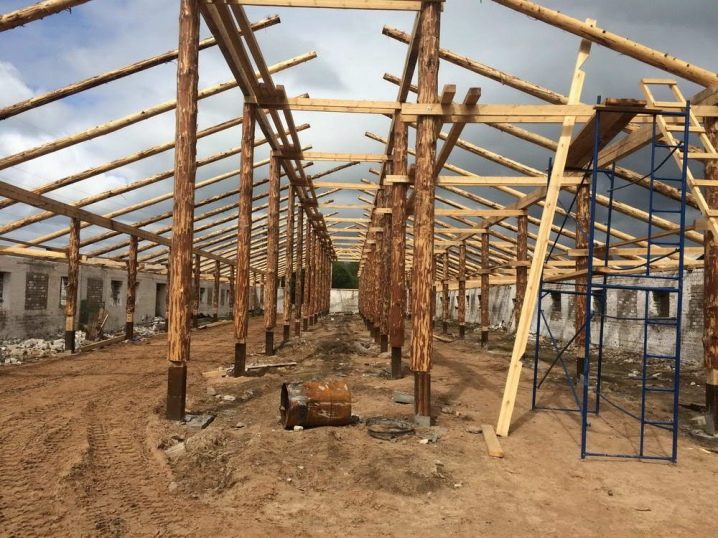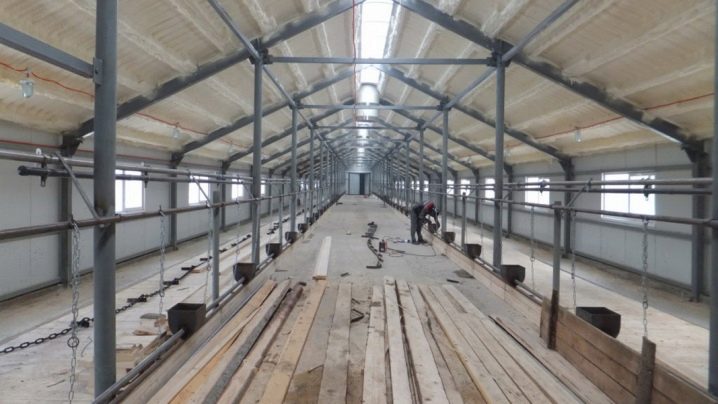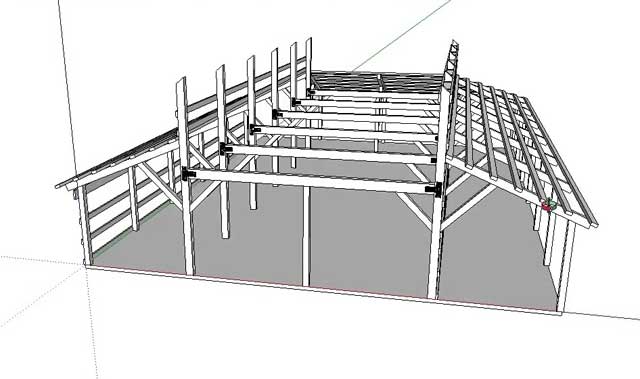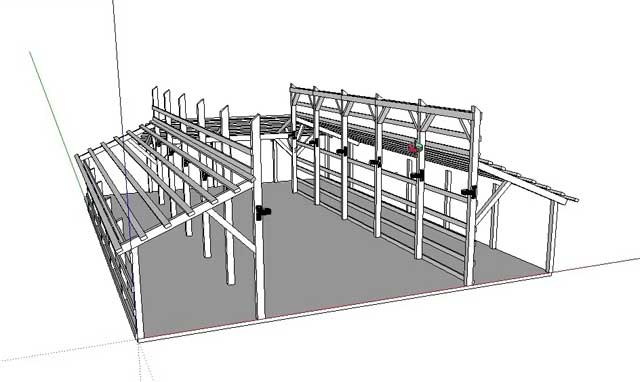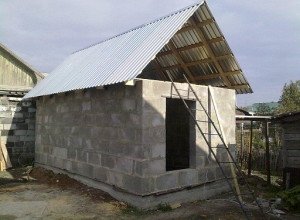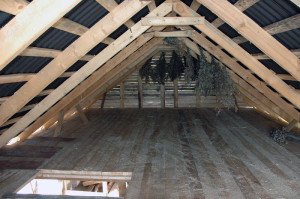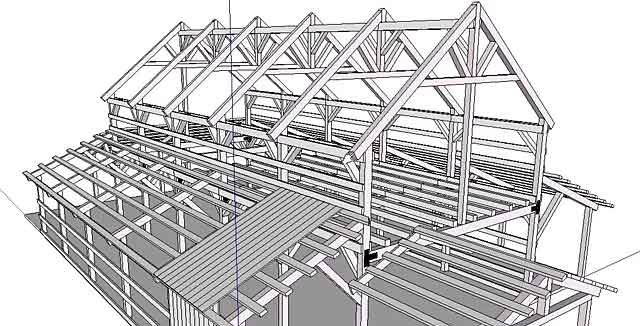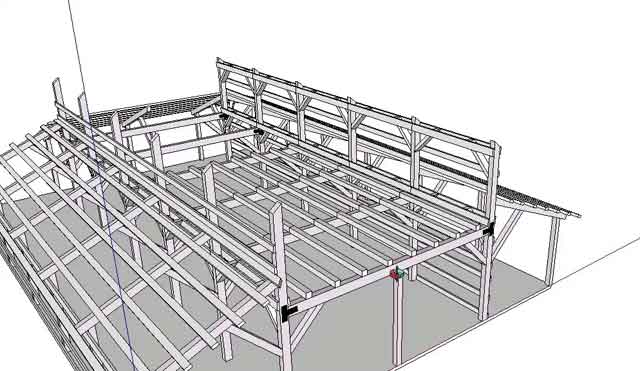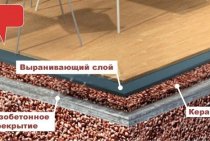Windows are required
After the barn for cows is built, it is equipped with all the necessary devices for the full-fledged maintenance of animals. For each individual, you can make a separate stall using boards or metal pipes.
For proper fattening, you need to properly equip the feeders and drinkers. Animals should have free access to food. Feed containers can also be built from wood. The surface must be hewn so that it becomes smooth and the cattle do not get hurt.
Feeders made of synthetic materials are also quite good. They are easy to wash and disinfect. All containers for food and drink should not be placed on the floor. It is best to fix them at a height of 7-10 cm.
Cattle should be kept at positive temperatures from 4 to 20 degrees Celsius. It is necessary to provide a good supply of fresh air in the barn, but without drafts. The ventilation corridor will help in this. It is built from boards with a section of 15x15 cm, and then taken to the roof above the ridge. A weather shield must be available. You can’t do without windows in a barn, as animals need light. For 10 sq. m enough one window. Doors must not be through. It is desirable to equip the entrance for a person and a separate passage for livestock.
Building dimensions
Building a large barn is quite expensive, while even a novice farmer can build a barn for bulls and cows. The room should not be too cramped, but not too spacious. An adult is enough 6 square meters. m. If she is kept there with a calf, then the area must be increased to 10 square meters. m. Animals with such dimensions of the room will be comfortable.
Places for each cow are separated by partitions that form stalls. In it, the animal should be with its muzzle to the feeder and back to the sump. Accordingly, the floor must be built with a slope of 2-3%, so that waste products flow into this manure chute. It is laid in the back of the stall. The sludge collector can be 10 cm deep and 20 cm wide. If it is planned to keep cattle on the litter, then the waste collection system is not done.
A standard stall should be up to 260 cm long and 125 cm wide. These dimensions may vary depending on the type and size of the animal. If it is not too large, then 170 cm in length is usually enough.
When the stalls are arranged along the walls in two rows in the barn, then there should be a passage between them from 120 cm to 150 cm. The ceiling height is not critical, but at least 250 cm is welcome.
Sheep barn
Sheep feel safe only when they are in the herd. This means that it is not necessary to build a separate spacious stall for each animal - the sheep will still crowd together. Sheep spend most of their time outdoors, on pasture. In summer, they do not need a barn even for spending the night - a simple fenced enclosure is enough. And for wintering, you can build a barn for sheep with your own hands.
Features of keeping a herd of sheep
Sheep are bred primarily for their warm wool. Wool quality is the main indicator of a sheep's health. During the construction of the barn, it should be treated with an antiseptic to remove fungi and mold. Parasites and rodents are also unacceptable in a room with sheep. The hypertrophied herd instinct of sheep does not allow them to scatter around the barn, which is very convenient for the breeder. But still, separate pens should be provided in the barn to separate pregnant or sick individuals. Sheep tolerate frosts more easily than other livestock. In this they are helped by thick warm wool. Therefore, when building a sheepfold, you can save on heating and wall insulation. An important condition for keeping a herd of sheep is a hard floor surface. It is harmful for sheep to be on soft, for example, on a bed of hay. This negatively affects their weak joints.
Small barn made of foam block
For a small livestock of 10 adult sheep, a room of 24 sq.m. will suffice. A rectangular building 6000 × 4000 from a foam block with a gable roof is suitable. Height, as before, 2.2 m.
- You should start with a strip foundation around the perimeter of the building. A trench is made along a closed contour 6 × 4 m, then the formwork is installed and the concrete mixture is poured. It is necessary to give the concrete time to gain strength, then the foundation is covered with a layer of waterproofing material.
- The laying of walls from the foam block resembles an enlarged brickwork in half a brick. You should start from the corners.
When building and arranging a livestock shed with your own hands, it is important to take into account all the subtleties of keeping an animal. In a good and clean stable, the cattle will be healthy, which means that the milk yield, the quality of wool, the quantity and quality of meat will increase.
In order not to complicate your life by getting acquainted with a trowel or a hacksaw for wood, you can invite a professional construction team to build such a simple building in a few days.
The efficiency of the greenhouse is determined by the cost of construction, ease of operation and high returns. For those who have seen enough of the finished structures from. Further
A competent approach to arranging the roof of a greenhouse or greenhouse saves summer residents from many problems. Some models are provided. Further
By growing crops indoors, you can provide yourself with fresh vegetables and even create an additional source of income. . Further
Even under the best conditions, the development of greenhouse plants stops when daylight hours decline. Total time. Further
With all the variety of store greenhouses, the idea of \u200b\u200bself-assembling a home greenhouse is still relevant. Especially popular in this. Further
At first glance, the organization of year-round greenhouse farming does not differ from seasonal vegetable growing. Seems to be enough in a standard greenhouse. Further
To grow seedlings and greenery on a personal plot, it is enough to build a small polycarbonate greenhouse with your own hands. Tem, . Further
General requirements for a barn
When planning the construction of a livestock building, several factors must be taken into account at the same time:
- animal comfort;
- comfort of the serving person;
- proper conditions for regular cleaning after livestock;
- simplicity of the barn design;
- use of inexpensive building materials.
The ideal livestock shed meets all of these requirements.
The location of the livestock shed on the site
It is necessary to choose a place for the construction of a livestock shed with your own hands, taking into account the location of other buildings on the site. First of all, you should protect your home and places of rest from such a "fragrant" neighborhood. Try to locate the barn at a distance of 15-20 meters from the residential building. This will be enough to not smell the manure
Another fundamentally important condition is that the cattle shed must be removed from wells and water wells. This is due to the fact that the waste products of animals not only smell bad, but are also sources of infections and parasites.
If this rule is not observed, the water in the well may become unusable.
If you plan to use manure to fertilize your garden, build a yard close to the beds. Animals that will regularly leave their barn for pasture should have an unobstructed path to the exit. Otherwise, your flower beds, vegetables or lawn are at risk of being trampled and eaten.
Suitable building materials
In principle, a do-it-yourself cattle barn can be built from anything. As the main building material from which walls are erected, use:
For small sheds on a personal plot, wood is most often used. It is quite warm, it is easy to work with it and such a building costs an order of magnitude cheaper.But, if we are talking about a spacious room for a large livestock, it is better to use other materials. A capital shed made of cinder block or brick is much stronger and more durable. The interior decoration consists in the installation of an insulated floor so that the animals that sleep on the floor do not freeze and do not get sick. Walls and ceilings should be treated with an antiseptic or at least lime to protect against fungus and insects.
Arrangement of the barn and hygiene of the premises
First of all, you need to provide lighting and fresh air. The optimal temperature regime for keeping cows is 8–10 °C. Permissible temperature fluctuation from 4 to 20 С°. Do not allow the animal to overheat. At a comfortable temperature, the metabolic processes in the body do not spend energy on heating the body, thereby increasing the weight gain and milk yield of cows. You also need to organize the correct supply of fresh air. It is not recommended to allow drafts in the room, because of them there are many diseases. The ventilation corridor is constructed from boards with a section of 15x15 cm and is brought out above the ridge to the roof. It must have a damper that will protect against bad weather and precipitation in the form of snow.
To keep the barn dry and comfortable, you need to provide bedding. The cow is warmer from it. Such material absorbs moisture, thereby making the room drier. If you do not want to clean the barn daily, then you can gradually add bedding, which over time will become a kind of pillow. In winter, the cow will be warmer to rest on it.
Equipment in the barn includes:
- Feeders for hay, straw and liquid feed. Should be quite voluminous, convenient for feeding and cleaning. The best solution is to install them in front of the stall. Dimensions per cow: front wall with neckline 35–40 cm, back wall 70–80 cm (so that feed does not fall out), length not less than 1.2 meters. Tray for lick (salt). The body of the animal requires replenishment of minerals; in winter, their shortage is compensated with salt.
- Drinker. Equip it so that the water does not overflow and is not contaminated by waste. Technology has stepped forward, so automatic drinking bowls are installed in modern sheds. They can be connected to the central water supply; if there is no access to it, then to the water tank. An autodrinker makes your work easier, you don’t need to carry buckets and store water.
- If the barn contains several cows of different ages, then a separation grate is needed so that the animals cannot injure each other.
- Calf enclosure.
- Door. Many make a gross mistake when they install several entrances to the room, usually through. When opening such doors, a draft is created, which adversely affects the health of animals. Therefore, we recommend stopping at one entrance to the barn. To further insulate the room, you can make double doors. Between them there will be an air cushion that will not let cold air into the barn.
From time to time, the barn needs to be disinfected. Liquid feed, waste products are a favorable environment for the development of pathogenic microflora. The walls of the barn should be disinfected twice a year (spring and autumn) with a solution of lime. Feeders for liquid feed should be treated with lye. Also, every day in any weather you need to ventilate the room. Drinking bowls and service equipment should be cleaned as necessary. Do not forget about blowing the ventilation ducts. Otherwise, they may become clogged and cease to perform the function assigned to them.
In a subsidiary farm, a livestock shed is an integral part. Here is everything necessary for keeping cattle - equipment, ventilation, windows. In this case, the building must be located in the right place. Construction materials also play an important role. Comfortable habitation will provide livestock with good health, good weight gain, large milk yields.The article discusses the rules for building a room with your own hands, taking into account the basic requirements for keeping animals.
Preparatory activities
Having passed the barn design stage and having all the necessary drawings / diagrams on hand, you can proceed to the preparatory work. Do not think that this step is less important. They cannot be neglected. If you immediately start construction work, then the lack of preparation will lead to the fact that previously made mistakes will make themselves felt and cause a lot of problems.
At the preparatory stage you will need:
- determine how many heads will live in the future barn;
- prepare all the building materials that you plan to use in the construction of the barn;
- purchase all the necessary consumables (fasteners), as well as pre-determine all methods of fastening the main structural elements;
- study of the place allotted for future construction work.
Preparing a place for a barn is one of the most important preparatory stages. It should be borne in mind that the site for such a structure must be perfectly flat. Experts strongly recommend preparing barns in which the cows will be protected from the wind (regardless of the number of heads - there can be 5, 10, 50, and 100). That is why you should not build cowsheds in places where the winds blow especially hard.
Start of construction
The project should reflect the concept of construction and the final result as accurately as possible. Before starting all work, you need to determine the place, taking into account the possible increase in livestock. Some additional buildings for calves may also be needed, depending on which animals will prevail - meat or dairy.
The order of work is as follows:
- the foundation is being laid;
- fit and equip the floor;
- the walls of the shed are being erected;
- floors and roofs are being built;
- The barn is equipped with everything you need.
First you need to mark the boundaries of the territory where you need to build a barn for cows in the backyard. Ropes and pegs will help in this matter for a more even digging of a trench under the foundation.
Construction stages
First of all, we start marking the boundaries of the future barn. To do this, stock up on rope and pegs. Strictly according to our marking, a swarm of trenches for pouring the foundation. In dug pits, it is necessary to make a pillow of rubble and sand. As a rule, small stones, broken bricks, cement and water are taken for concrete mix. The solution should be a "thick sour cream". To prevent such a batch from blurring in a dug trench, we make formwork from wooden boards. Now we can safely pour the solution. After pouring the foundation, work must be stopped for a few days. If you want to make a rigid base, then reinforcement can be used to strengthen it. Most often, metal rods with a diameter of 8–10 mm are used for this purpose. In order for the mixture to dry properly in hot weather, it must be moistened with water. We also recommend covering the entire perimeter with roofing material.
Sheds for livestock must be warm, so the material for construction must be taken responsibly. The choice of material also depends on climatic conditions. Builders are advised to make a barn with their own hands from materials such as boards or logs. But sheds built of bricks, aerated concrete and foam concrete blocks have proven themselves well. To maximize the insulation of the barn, the material you have chosen for the walls must be laid in two layers. We fill the space between them with insulation, it can be foam, clay, glass wool, foam rubber. The most affordable and easy to build with your own hands is a combination of brick, glass wool and cinder block. During the construction of walls for the barn, their evenness must be controlled by the building level. If your choice fell on foam blocks, then the construction of a structure for cows should be started from the corners.In a cattle shed, you must also take into account the location of ventilation, for a favorable microclimate.
When the walls are completed, the ventilation ducts are insulated, we can proceed to the choice of flooring. The floor can be made with your own hands from concrete, which has proven itself in terms of durability and hygiene. Not bad holds heat and clay. Wood flooring is not recommended due to impracticality. It absorbs odor, wears out quickly, after some time it will have to be completely replaced. We start building a floor for cows with our own hands by creating a level, the height of which from the ground should be at least 10–15 cm. You also need to take into account the slope towards the sump, which is 1–3 cm per linear meter. At the end of the slope, with our own hands, we equip a cow waste tray, the dimensions of which are 10-15 cm - depth and 25-30 cm - width. With a large number of cows, it is advisable to build a chute for draining slurry (slurry collector). The gutter itself should also have a slope for the convenience of removing calf or cow urine. Thanks to him, the level of harmful substances that accumulate in the air will decrease in the barn. The size of the gutter depends on how often you clean the shed. The minimum tank has a size of 1 m 3 .
If you still decide to build an attic, then its size depends on how much food will be stored in it. On average, for a sufficiently voluminous haystack to enter, 2.5–3 meters in height is enough. Hay is also a good heat-insulating raw material. Due to this, you can save on insulation. It is possible to make an entrance to the attic inside the barn itself, which will simplify the supply of feed to the animals. The attic is made of wooden boards, fastening them together with nails.
The final stage in the construction will be the installation of the roof. A metal tile can serve as a material for the roof, but slate construction will significantly reduce the cost. Insulation in the form of glass wool must be laid on top of the log. For good insulation, we cover with boards, fasten the entire structure with nails with large caps. To realize the flow of water during bad weather, the roof is installed at a slope.
roof construction
The roof is the final element in the construction of a barn for bulls and cows. Based on the size of the building, it can be covered with slate. If you choose from more expensive materials, then a metal tile is suitable. In regions with a warm climate, polycarbonate has proven itself well. This material also provides additional lighting.
The roof also needs to be insulated. For this, glass wool is suitable, which is laid on top of the log. Water runoff can be ensured by constructing a structure with a slope.
And now let's open a little secret how to make the roof even warmer. To do this, a hayloft or attic is simply built on top. Their presence creates additional air space, which helps to keep warm. The dimensions depend on how much feed or hay should fit there. If you make the height of the attic 2.5-3 m, then a rather large haystack will fit in there. Access to the hayloft can be made from inside the barn, then the supply of feed to the animals is greatly simplified. For construction, you will need ordinary wooden boards and nails.
We fill the foundation
This work should be carried out with especially high quality, since the strength of the entire barn and its service life depend on this design. After the trench is dug, a pillow of crushed stone and sand is laid in it. Before pouring concrete, formwork must be made in dug pits. When kneading the solution, bring it to the state of thick sour cream and pour it into the prepared ditches. To strengthen the foundation, you can use reinforcement with a diameter of 8-10 mm. For high-quality hardening, cover the entire perimeter with roofing material. This method is called monolithic.
If the building should not be too large and wooden, then you can make a foundation on pillars. This design is simpler and less expensive.It resembles the first option, but the difference is that the foundation pillars are placed in a form with reinforcement, which is insulated with roofing material. Then concrete is poured in. These pillars are installed at intervals of no more than 2 m. All work is also preceded by the laying of a sand cushion.
In general, the simpler the structure, the easier it is to lay the foundation. It also depends on the composition of the soil. A suitable foundation is selected based on these parameters.
