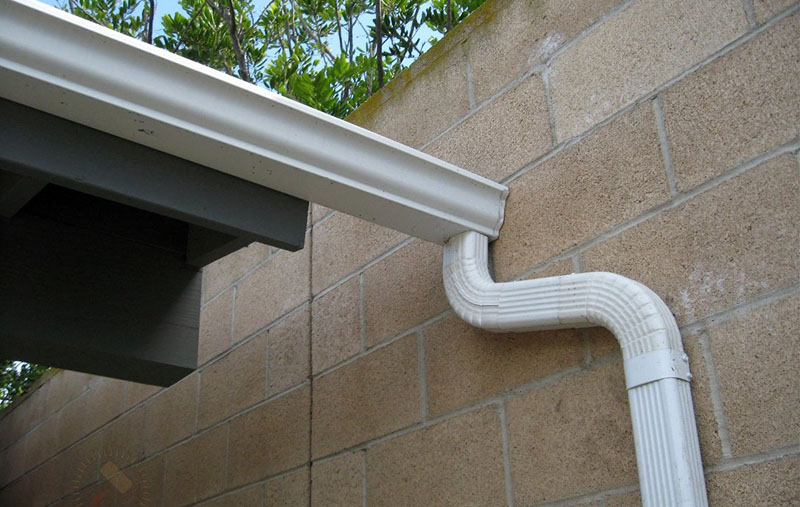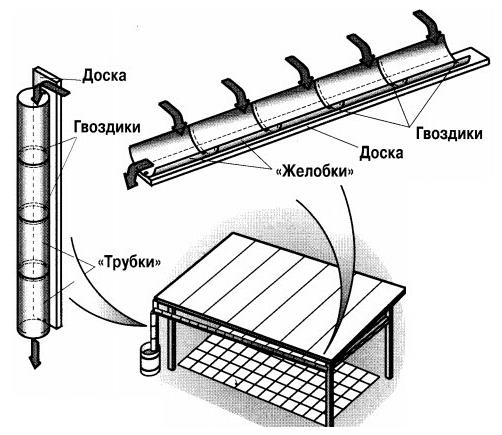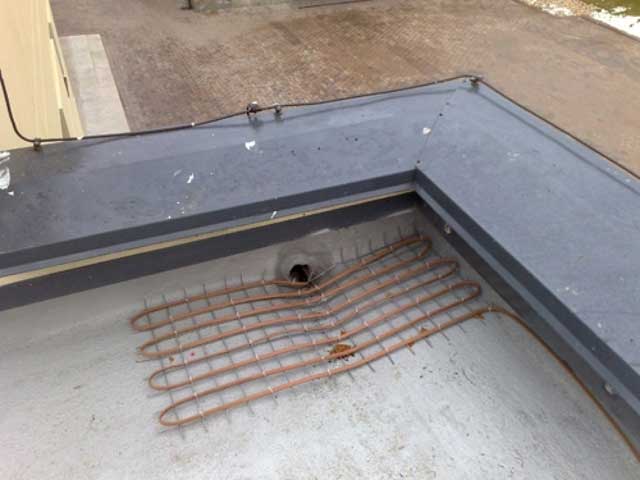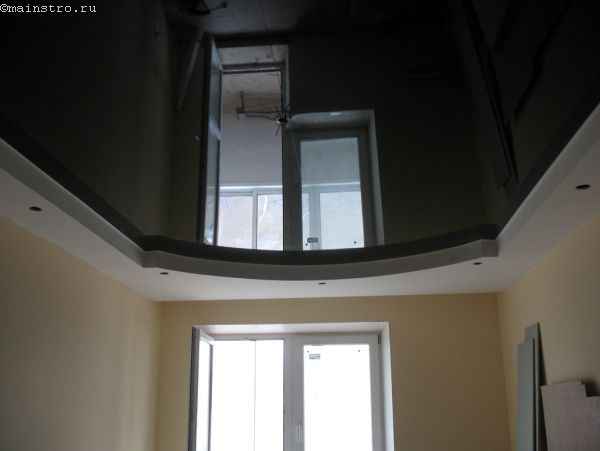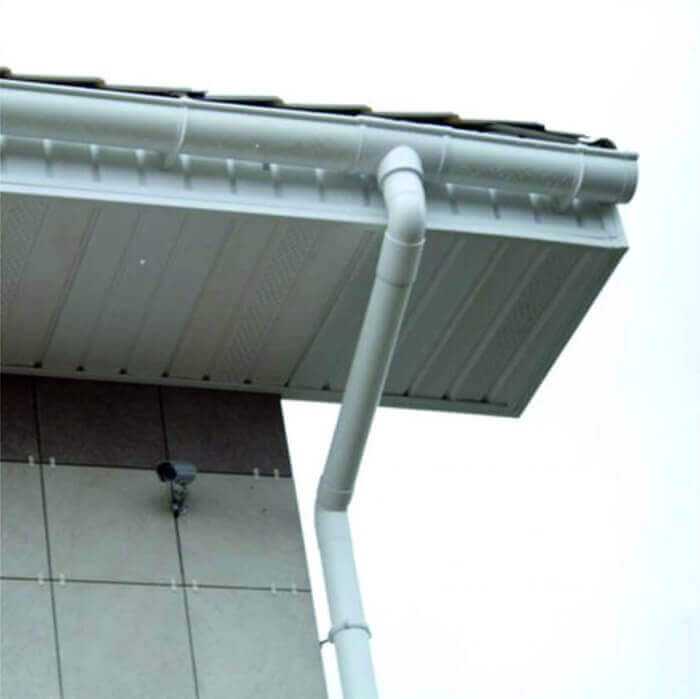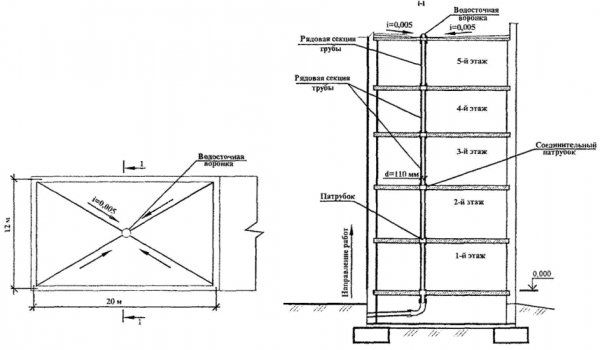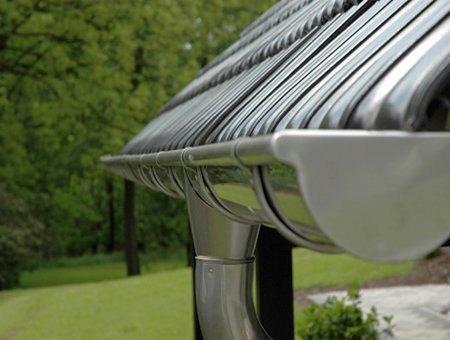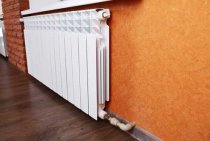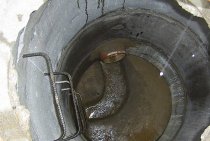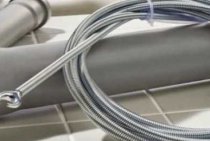Do-it-yourself drain from plastic bottles
To drain rainwater from the roof in the country, you can arrange a drainage system from plastic bottles from various drinks - it is not always cost-effective to make it from metal. For its manufacture, you will need plastic bottles with a capacity of 2 or 1.5 liters.
The drain from the bottles is done as follows:
- Bottles should be of the same diameter, preferably without belts on the sides.
- The bottom and the neck are cut off from the container - only the cylindrical part remains.
- The resulting sleeve is cut lengthwise exactly in half - two grooves are obtained, which will be the material for the drain.
Scheme of cutting plastic bottles for drain
- A rail is being prepared, the base of which is about 3x3 cm, with a length corresponding to the length of the roofs. If necessary, the rail of the required length is knocked down from several short ones.
- Grooves are nailed to the base from the end to the beginning of the drain. When laying the next groove, it is pushed 2 cm onto the previous one. After laying the groove, the edge that will overlap next is nailed at a distance of 1 cm from the edge to the rail.
- The next groove is placed in such a way that it overlaps the nail, and it is nailed on the other side.
- Having firmly pressed the upper edges of the grooves, they are pierced in pairs with an awl in the place of overlap - in each pair a hole of 2 mm in diameter should be obtained.
- A piece of aluminum wire is inserted into each hole, the ends of which are bent towards each other.
- This forms a gutter for the entire length of the rail.
- To the roof, the gutter is suspended on steel wire rings.
- The rings should compress the rail from below and enter into a small groove in it (according to the diameter of the wire). The grooves are needed to exclude the possibility of displacement of the gutter relative to the rings.
- The rings themselves are attached to the edge of the roof.
- Downspouts are also made from 1.5 liter bottles. Their convenience for this purpose is due to the small and smooth narrowing of the upper part. By cutting the material as shown in the figure, it is possible to assemble a pipe of almost any required length from it. For this, a carrier board of the required length is selected. A part of the bottle is nailed to its lower part with nails, down with the narrow side. The next section of the pipe is tightly inserted into the other, wider part and its free part is fixed with one nail.
- The operation is repeated until the pipe reaches the desired length.
- In the case when the system has too little slope, it is possible to cover the gutter with a vinyl chloride film that fits snugly to the structure. The edges of the film are folded onto the outer side of the gutter and secured, for example, with paper clips.
General scheme of installation of the structure
Installing a design such as a round gutter system, or any other configuration, allows you to protect the blind area, foundation and walls of the building from damage by moisture. The acquisition and installation of such systems does not constitute special financial costs, but it carries a significant economic benefit, since it largely eliminates the cost of repairs
In addition, the collected rainwater can be used to water plants, which is important in drought conditions.
Advantages and disadvantages of different materials for drainage
If you have a country house, then the proper organization of the drain is a very important task. With its help, you can not only solve the problem of the safety of the building, but also use melt and rain water to water the garden.
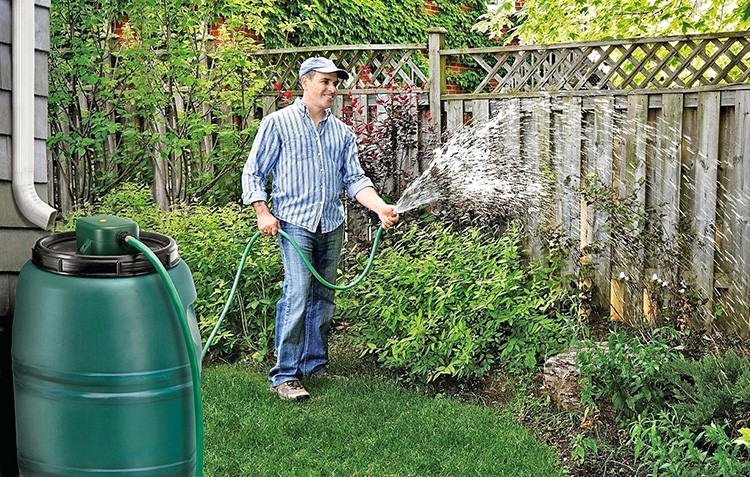
For everyone involved in the installation of a drainage system, the first question is the choice of materials for the structure. Manufacturers offer metal or plastic elements. Each of these types has its pros and cons.
Plastic gutters for the roof: the pros and cons
Plastic is now confidently crowding out many traditional building materials, and this is not surprising.
Its main advantage is resistance to corrosion processes, which is especially important in case of direct contact with moisture. In addition, plastic drainage systems are not afraid of ultraviolet radiation, do not react to chemical attack and, which is very important for the roof structure, are lightweight.
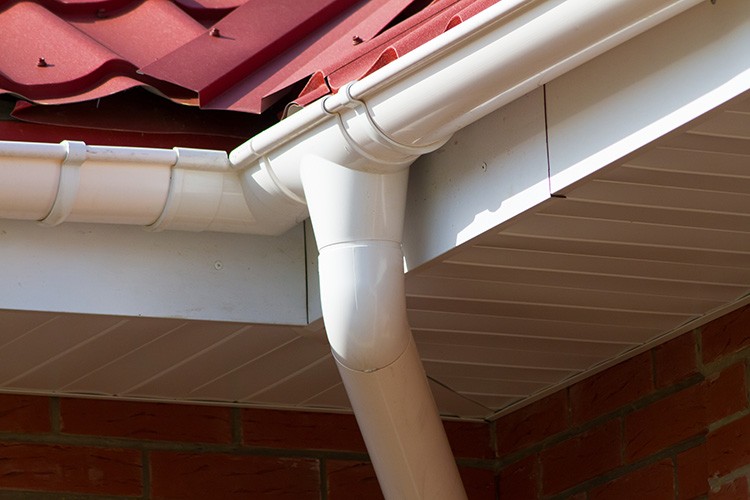
The disadvantages of PVC include its susceptibility to temperature changes and a shorter service life compared to metal counterparts.
The basis of metal structures is aluminum, steel or copper. For safety, they are covered with a polymer film. Copper is considered the most durable - it can last a century and a half, and it is not afraid of any temperature changes.
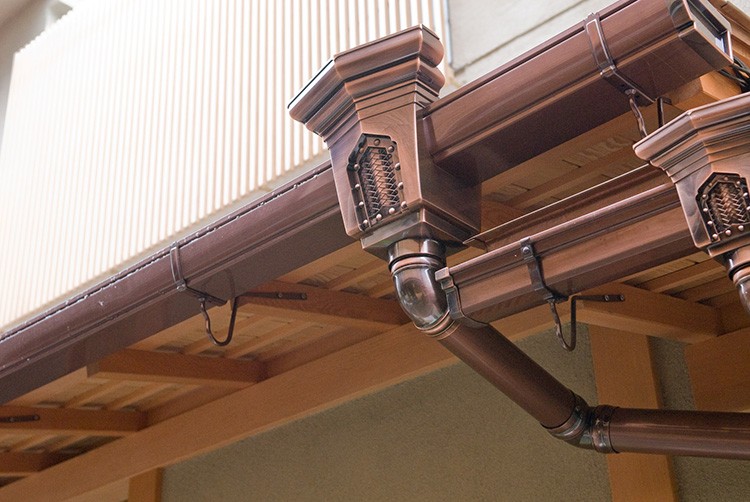
Steel differs from copper in a shorter service life - only up to a hundred years, but they are also durable and are not afraid of extreme conditions. Last but not least, aluminum drains are light but not as strong as steel and copper.
The disadvantage of all these systems is common - their price is several times higher than that of PVC systems.
This is interesting: How to make a weather vane: what you need to know
Device
Internal drain - a system that provides the collection and removal of melted and rainwater from the roof surface through downpipes into the "storm drain". This design is equipped when the house has a flat or pitched roof. The drainage system of the internal type consists of the following elements:
Internal drainage device
-
Water funnels. This term refers to devices that carry out the primary collection of liquid accumulating on the surface of the roof. The material and price of this element is significantly different: there are inexpensive models made of plastic or stainless steel and exclusive ones made of copper. If the roof has a flat surface with a slight slope, according to the requirements of SNiP, a flat funnel of the internal drain is installed on it, and a hood funnel is installed on the pitched ones. The number and diameter of this element determines the calculation, taking into account the area of the slope and the amount of precipitation. Heated funnels with protective filters and flow stabilizers are sold in specialized stores, however, the price of such models is much higher.
Bell-shaped water intake funnel
Flat funnel
- Outlet pipes. This is the name of the pipes connecting the funnels and the drainpipe. The installation of these elements is carried out with a slight slope so that the system functions by gravity. The diameter of the discharge pipe depends on the size of the funnel, the amount of precipitation determined by the calculation, and the requirements of SNiP. Installation is carried out inside the building, so the elements are connected by welding without compensating elements.
- Drainage stand. A riser is a section of a drainpipe located vertically inside the building, through which melted or rainwater enters the storm sewer. According to the norms of SNiP, the diameter of the riser must correspond to the diameter of the outlet pipe and funnel, since the main cause of leaks is insufficient sealing of the connecting seams between these elements. The gutter system of the roof works effectively under the condition of complete tightness.
- Fasteners. Installation of this type of drain is carried out inside the building, the system is installed using brackets and fasteners. According to the requirements of SNiP, the material of fasteners and pipes must match.
- Revisions.The drainage system according to the norms of SNiP includes inspection holes through which preventive inspection and pipe cleaning are performed.
Solving the problem of freezing drains
This issue is especially relevant when assembling internal precipitation drainage systems. Their freezing will lead to the fact that when the snow melts in the spring, excess water will flood the roof with its further flow.
It was indicated above that the best option would be to assemble the entire structure within the heated zone. However, this is not always possible.
Manufacturers provide funnels with a heating system, but it is not always functional, in this case the ice freezes from above.
The most effective way is to install heating cables in the areas around the funnels. As a rule, such systems have self-regulation devices that allow maintaining the functionality of the drainage system during the cold season.
Despite more costly and labor-intensive work, internal and external precipitation removal systems make it possible to equip even an exploited flat roof. But, even without the use of additional space, water drainage significantly extends the service life of such a roofing pie, and even more so, there is no need for preventive maintenance and restoration of damaged areas.
https://youtube.com/watch?v=m6XGj9v7W88
Strengths of a flat roof
If you live in a big city, you are probably familiar with flat roofs. They can be found in almost every high-rise building. High-rise buildings, as a rule, are equipped with an internal drain so that water falling from above cannot harm the surrounding buildings. Until recently, such roofs could only be found on industrial and multi-storey buildings, but with the advent of new roofing products, they began to be built in private construction.

What is it that attracts developers so much? Most likely, people are simply tired of the image of a standard pitched system. Of course, there is no doubt about its practicality, but such roofs are found in private buildings absolutely everywhere. Therefore, if you want to stand out from the rest, then you still have a chance to do it.
Residents of Western countries have long used buildings with flat roofs and describe them exclusively from the positive side. And this is not surprising, because for a small price you get additional living space, which you can use at your discretion, the main thing is to create all the conditions for this. A flat surface is reliably protected by modern roofing materials, so you won’t have to think about repairs.
So, let's look at the positive qualities of a flat surface:
- Compared to pitched roofs, flat roofs have a smaller area, so the device will require much less materials. From an economic point of view, this is very beneficial.
- You can also save a certain amount by refusing the services of a roofing team, doing all the work yourself. True, it will be a bit tight without a partner, so invite one of your friends.
- It is much more convenient to carry out installation work on a flat surface than in a suspended state, so it will proceed not only easily, but also quickly.
- By servicing the roof at any time of the year, you can be sure that you will not harm your health in any way.
- The additional area created as a result of installation can be used at your discretion. It can accommodate a recreation area, place a playground, a workshop, grow a garden and much more.
Often, as I list these flat roof properties, many builders are tempted to start building right now, but it's not as easy as it sounds.The whole difficulty lies in the design of such a roof, and if any element is not installed correctly, then soon such a surface will fail.

The drainage system of a flat roof is one of its most important components. As you already know, it can be equipped with both internal and external methods. If we consider the first, then it is a device of a complex system of pipes inside the building, which in a certain way divert precipitation from the surface into the storm sewer. Such a system allows you to improve the appearance of your comfort and make it more attractive and mysterious. As for the second method, these are the usual pipes that are visible from the outside of the building. As a general rule, outdoor drainage from a flat roof is arranged only if your finances are limited or in your area there are severe winters.
Internal drainage system in multi-storey buildings
In many buildings, the problem of leaking ceilings and floods can be solved by internal drainage in a multi-storey building. There are several ways to install it in high-rise buildings, you can replace the drain in each apartment or block the old one and bring the new one out into the common corridor. It is necessary to take into account the features of the building, because these two methods have their own advantages and disadvantages. Such a system consists of a funnel for receiving rain and melt water, a riser, a drain pipe and an outlet.
At the same time, do not forget that it is better to divert water to the external sewerage network. It is also necessary to remember the correct location of the funnels, they should be located along the longitudinal axis of the roof. In order to ensure the good operation of the entire system all year round, it is necessary to arrange risers that are designed to drain water into an underground collector. It should be installed in a warm, heated area along the entire height. Then the multi-storey building will function normally and there will be no sudden floods.
The internal drainage system will be able to safely remove rain and melt water, and thus protect against flooding and stagnant water. It is only necessary to install it correctly, taking into account all the features of the building.
The nuances of installing a gutter system on a flat roof
On flat roofs, there should still be a slope of at least 1-2 °, this is a prerequisite for installing downpipes. As a rule, the gutter in the external structure is installed from the back wall, to which there is a slope.
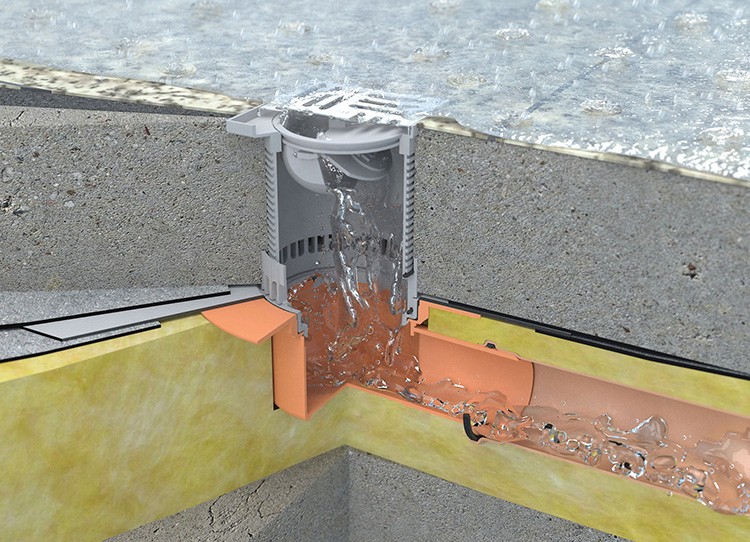
Such funnels can be placed not only in the center of the roof, but also near the outer walls, at a distance of no more than 60 cm. If necessary, several receiving funnels can be arranged.
How to properly install external gutters on a flat roof
The gutter system of the roof, like any other building structure, needs to be calculated and designed. This is where you should start.
Calculations for an external drainage system
There are general rules for a drainage system from roofs of any size:
- for wall or hanging gutters, the angle of the roof slope must be at least 15 °;
- the slope of the longitudinal gutter is made at least 2 °;
- the height of the sides for the gutters is not less than 12 cm;
- do not make the distance between the drain pipes more than 2 m;
- downpipes are calculated based on the size of the roof. For every square meter of roofing, there should be 1.5 cm² of pipe section.
It is very easy to calculate the roof area - this is a task for a fifth grader.
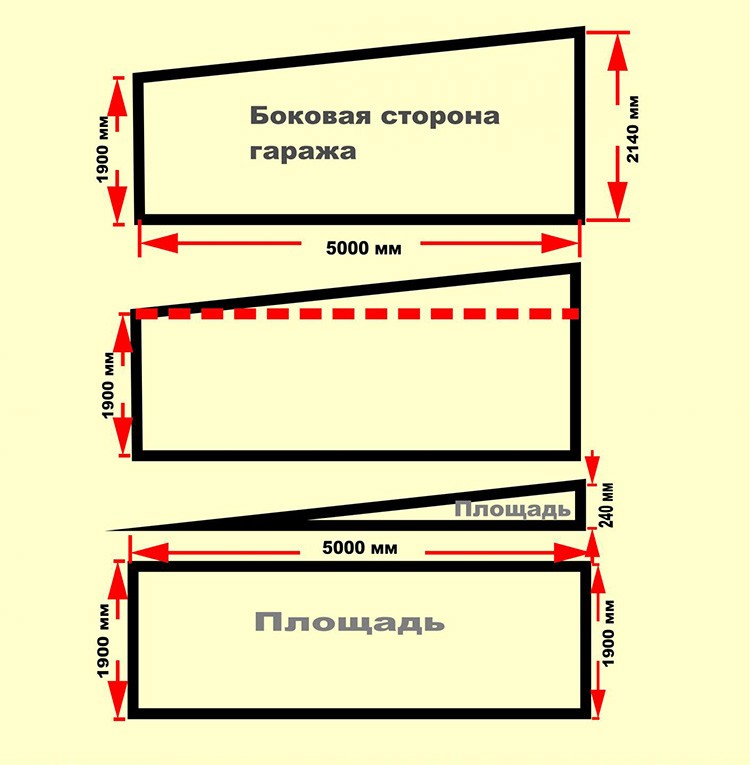
There are complex formulas for calculating runoff, which involve data on precipitation in the region. But the task can be greatly simplified. Use this algorithm to determine the minimum parameters:
| Roof area | Min section of pipes, mm | Min section of gutters, mm |
| Less than 50 m² | 75 | 100 |
| 50-100 m² | 90 | 120 |
| 100-200 m² | 100 | 105 |
The basics of installing an external drain for a roof with your own hands: a master class
Illustration
Action Description
For do-it-yourself installation of metal gutters for the roof, select gutters and pipes of the appropriate section. In addition to them, you will need connectors and corners, if any, on your roof. To connect the drain to the wall, you still need to pick up the knee to the funnel.
For fastening it is better to use universal metal brackets for the drain. They can be bent to any angle to suit the slope of your roof.
The diagram clearly shows how the gutter should be located relative to the roof overhang.
Bend the bracket tab at an angle that matches your slope.
Attach the bracket with self-tapping screws
Please note: it is more convenient to mount the drainage system even before the end of the installation of the roofing material, so that it does not bother you.
The brackets should be fastened so that the inclination of the chute to the intake funnel is at least 3 mm per meter.
Fasten the brackets around the entire slope at a distance of no more than 60 cm from each other.
In the extreme gutter, mark and cut out a hole for the receiving funnel.
If your gutter is metal, slightly bend the edges of the cut hole outward.
Fasten the gutter to the brackets with clamps or flexible tongues, install the funnel.
Install a plug at the end of the gutter.
If you install internal or external corners, couplings, then the rubberized parts must be treated with silicone.
The gap between the gutters when connecting should not be more than 2 mm.
Install a downpipe elbow that will direct the drain closer to the wall and attach the pipe fittings to the wall.
Install the drain pipes and close the couplings with screw locks or terminals.
Do-it-yourself installation of internal gutters on a flat roof
Internal drain - the design is more difficult to install than the external one. It also requires careful calculations and has nuances in installation:
In no case are internal gutters hidden in the thickness of the walls. For them, mines or boxes are equipped
- if the pipes are located inside unheated premises, then it is necessary to provide for their heating with a cable;
- if the building has an attic, it is equipped with an insulated pipeline with a slope;
- in the risers, windows should be provided for cleaning in case of clogging.
Calculation of internal drainage
For internal drainage, one inlet funnel is required for every 0.75 m² of roof. The cross section of the drain pipe is 1 cm for the same 0.75 m². Experts do not recommend bringing the drainage risers closer to the outer walls in order to avoid their freezing.
For a roof area of 200 m², a drain pipe with a diameter of 100 mm is sufficient.
Do-it-yourself installation of an internal drainage system: video course
You can make an internal drain yourself, but if you are not confident in your abilities, it is better to entrust it to professionals. Video course on how to install an internal drain with your own hands:
The device of a drain from pitched roofs gable, hip and multi-level
Due to the abundance of available information on construction on the World Wide Web, many believe that installing a gutter from pitched roofs is a fairly simple task: install hooks, hang gutters and competently continue the system to the foundation. But in fact, you still need to be able to take water away from the roof technically correctly. And then neither destroyed drains in winter, nor bent gutters in hot summer, nor a damp and wet attic are terrible.
Not to mention that the gutter system significantly affects the exterior of the house. These are those important details that are not always shown in the visualization of a house project, but which, ultimately, serve as its final touch, capable of both perfectly fitting into the idea of a designer or architect, and hopelessly spoiling the whole appearance. Therefore, let's approach this issue with all responsibility!
Scheme of the internal drain
An organized internal metal drain has the following design: the roof has a slope (its calculation is carried out according to the roof area), due to which water flows to the water intake funnel.From this funnel, rain flows fall into drainpipes or pipes, from which it is already discharged outside the building.
The design of the internal drain is as follows:
-
Funnels for receiving water. They are of two types: flat and cap. The latter are mounted on sloped roofs, flat on flat ones;
flat funnels
- Pipes, for uniform distribution of liquid between gutters;
- collectors;
- Wells, with which you can clean the system, inspect it and check its performance;
- The drain itself is attached to the trays;
- Additional elements: corners, fasteners, sockets, hangers, etc.
Before installing any gutter, you should check if your scheme complies with SNiP standards. According to the rules, the outlets of roof drain structures must enter the sewer to exclude the possibility of flooding the foundation of the building.
The funnel is a prefabricated structure, which consists of a body, grate, cover and fixtures. The body is made in the form of a cylinder, sometimes with edges, due to which the device has high strength indicators. The most common are cast-iron drain funnels for internal drains, for example, Technikol products.
Advantages and disadvantages of internal drainage
Giving preference to the internal drain, you should be aware that there are two different systems for the device of such an engineering design:
- gravity (gravitational), when water from a funnel directly enters a vertically located drain;
- siphon-vacuum (gravity-vacuum), code water from the funnel enters a horizontal pipe, and then into a vertical drain.
Each of these systems has its own advantages and disadvantages. So, the gravity system has the following disadvantage:
relatively low throughput. Water enters the funnels with a large amount of air, which reduces the throughput of the system. With significant volumes of annual precipitation, at the design stage, a larger number of drains and their corresponding (larger) diameter should be provided.
The siphon-vacuum drainage system is devoid of the above disadvantage, since water enters horizontal pipes through special funnels under vacuum. Further, the located vertical drain is filled with water completely. Under the influence of vacuum, water is discharged outside the building into the sewer. Such a system is characterized by high throughput. In addition, the siphon-gravity system has additional advantages:
- the ability to organize a catchment area not only from flat roofs, but also from roofs located at different angles of inclination;
- during installation, pipes of a smaller diameter are used;
- large capacity allows you to install fewer drain channels, reducing the cost of communication in general;
- the high speed of the flow of wastewater prevents clogging of the system.
Along with the above advantages and disadvantages of each of the systems, a number of general advantages of the internal drainage system in comparison with the external analogue can be distinguished:
- lack of drainage elements on the facades of the building;
- maintaining efficient operation in the winter;
- collection of drains directly into the drain system.
The disadvantages of the internal drainage system include the complexity of installation and maintenance, cleaning.
Difference between outdoor and indoor drain
The principle of operation and installation of drainage systems is also different. In small private houses, external ones are installed. The main factor is compliance with the norm of precipitation. Otherwise, an outdoor organized drain may not be able to cope with large volumes of work.
Plastic drain.
Outdoor gutters are installed on houses whose roofs are made of the following materials:
- Small bases.
- Metal tiles.
- With copper base.
- Slate variety.
- Decking.
- Steel products in the form of sheets.
Installation of external gutters requires compliance with a number of other conditions:
- 1.5 cm² per 1 m² - according to this rule, the cross section of water pipes is calculated;
- at least two percent should be a longitudinal slope at the gutters;
- pipes are at a maximum distance of 24 cm from each other.
Unorganized outdoor drains are also being built. But most often this solution is used by the owners of shed or thatched, reed roofs. For such situations, the removal of cornices should be 60-65 centimeters.
The internal arrangement option is the best solution for large buildings. The roof in such cases is built from rolled materials, mastic. These types of systems are built on the basis of risers and collectors, funnels, and so on. Through pipes that are laid inside buildings, water is diverted to other directions. On the roof of the building there are drain funnels where liquid enters. After that, they drain into the sewer, fall into special containers.
Slopes on roofing to funnels are the first factor that needs to be taken into account. The roof layer should be located one and a half to two centimeters higher within a radius of up to 50 cm from the funnel itself. Then the water will pass through the system unhindered, gradually.
Funnels are located on the part of the roof that is the lowest. From all parts with a certain protrusion, they are located at a distance of up to 50 cm. Otherwise, in winter the system will simply freeze through. One funnel is enough if the roof has a total area of not less than 700 square meters.
How to organize a drain on a flat roof device system
Gutter systems can differ not only in the materials of manufacture, but also in the principle of arrangement. They are external and internal. External structures do an excellent job with roofs made of a single roofing material: corrugated board or slate and sheet steel.
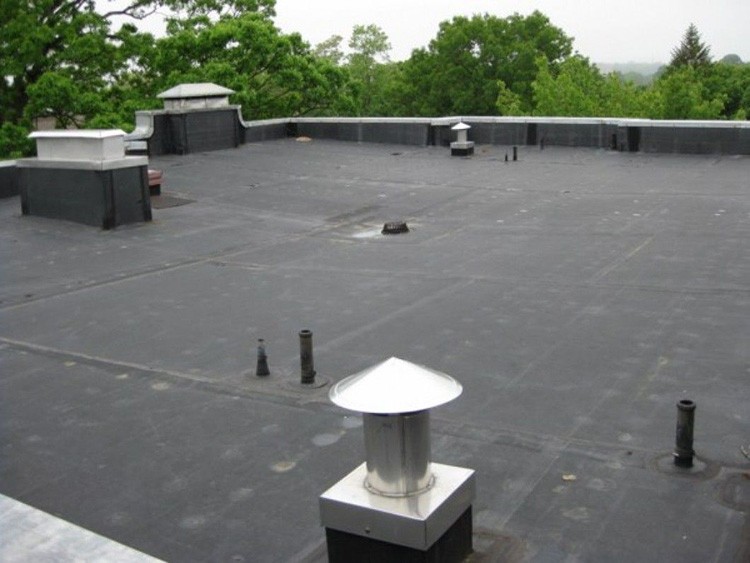
In this case, the drain channels are not outside, but inside the building, and moisture is removed through the sewer.
If we proceed from the installation technique, then all external systems require much less effort and special skills, but it is the internal systems that are much more reliable in operation.
What should be the roof for unorganized drainage
Theoretically, the roof may not have any drain system at all, such a system is called unorganized. The main thing in it is the presence of a slope slope. It is due to the inclination that water spontaneously flows from the surface. On the one hand, there is no need for any additional costs for the details of the gutter structure and its installation. But on the other hand, the lack of a well-thought-out flow into reservoirs or sewers leads to undermining and destruction of the foundation, as well as possible damage to the facade of the building. The choice in favor of an unorganized drain is justified only on the condition that the region has rare and not abundant rainfall, and the building itself does not have more than 5 floors and its facade is not decorated with balconies and decorative elements.
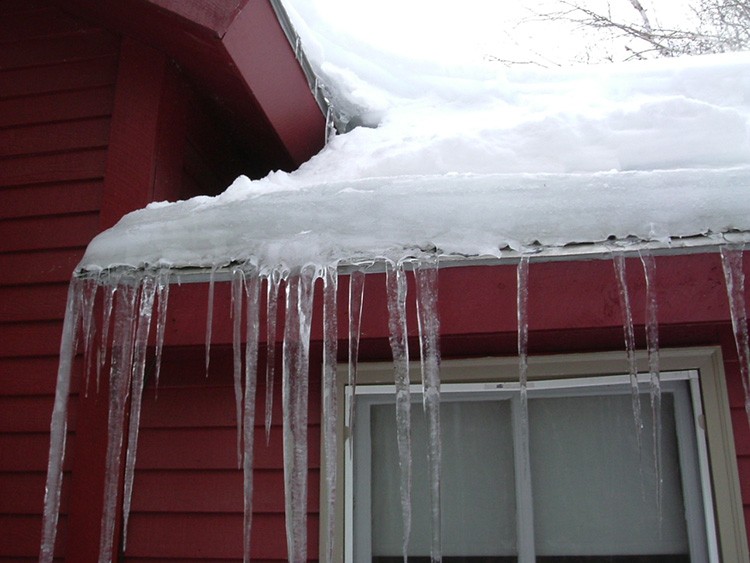
Organized drains: the principle of operation
Organized drains, external and internal, are a system of gutters and pipes, the task of which is to divert water in the right direction. The principle of operation of an organized drain is primitive: water is collected along the roof, enters the gutters and then flows from the gutters through pipes into the sewer or drainage system. Thanks to this principle, moisture does not wash away the foundation and does not splash onto the walls.
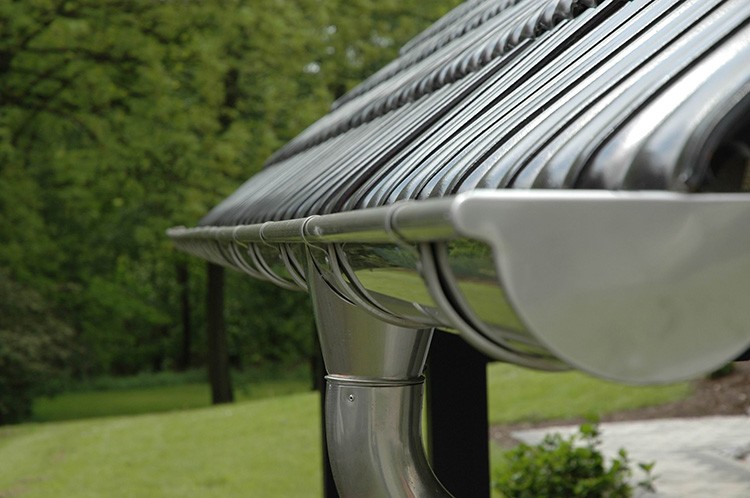
There are two main options for an organized drain: external gravity and internal, which also has a gravity or vacuum-siphon design.
The device of the external gravity system
This design is a leader among its kind. It is so easy to install that even with some shortcomings it will still function. The principle of its operation is simple: water flows into the gutters, which are inclined towards the outlet pipes. Then the moisture is drained from the gutters through pipes to the receiver. The most effective in this regard are round pipes and gutters made of PVC.
It is only important to ensure that the diameter of the pipes is sufficient to drain water from all directed gutters
The device of the internal siphon-vacuum and gravitational system
The siphon-vacuum system with an internal drain is considered more progressive. The principle of its operation lies in the suction of moisture from the surface of the roof without the ingress of air. This results in a vacuum effect, which allows the use of fewer outlet pipes with a smaller diameter.
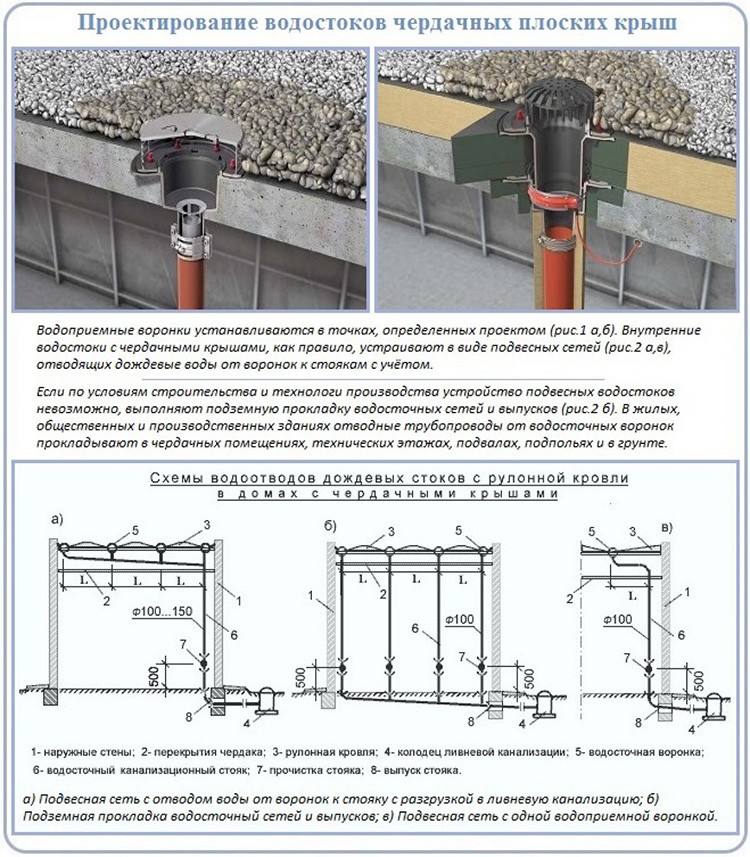
What is a flat roof with an internal drain and why is it needed
The absence of roof slopes deprives the roof of a natural slope in order to 
In such cases, buildings can be equipped with internal or external drains.
The device for internal water flow is a rather complex system when compared with external means designed for the same purposes.
But due to the mass of advantages, the owners of various structures choose exactly the system that is located inside the house. Such a solution to the issue of removing atmospheric precipitation can be compared to how water flows down from an ordinary bath.
The fluid finds the only path of least resistance, where it is directed through the flow. First, it enters the sewer pipe, after which it enters the sewer riser. In some cases, it is possible to make the system in such a way that water will be collected in a special reservoir, from which it can be used as a technical fluid.
The main advantages of flat roofs with internal drainage are:
- increasing the aesthetics of the building itself, since pipes or other precipitation drainage systems will not be visible on its facades;
- no freezing of sewage in winter, as they are hidden inside and warmed by the building itself;
- higher water removal efficiency.
IMPORTANT!
The biggest problem that owners of flat roofs with internal drainage face is clogging. Cleaning in such cases is very difficult. But at the moment, special technical means have been created that maximally prevent the occurrence of such situations.
It is also very important to consider the internal drainage before construction begins or before roofing begins. After the construction is completed, it is possible to install the atmospheric water drainage system only in those cases when part of the house is dismantled
Drainage device
This is interesting: Melamine sponge, instructions for use - we explain in detail
Rules for choosing drainage systems
There are many parts that go into a drainage system. Their number in each case is calculated individually. It all depends on how much area the roof occupies.
metal drain
Gutters and pipes come in several varieties:
- with a rectangular section;
- with a circular cross section.
Rectangles are cheaper than circles. But in some cases, their installation is more difficult.It will be more convenient and easier to install systems with a rectangular cross section, if the building has many corners, protrusions, and other geometric complexities. But many choose the round section. They are the easiest to install and look neater.
Two important characteristics must be kept in mind when calculating the cross-sectional diameter:
- total roofing area;
- average stock.
It is better to have some margin in diameter. Then the throughput will be more.
How to choose a drainage system
When choosing a drainage system from a flat roof, the main selection criteria that you should pay attention to are indicators such as:
- Specifications - determine the throughput of the drainage system, which should ensure the removal of water from the surface of the roofing at the highest possible level of precipitation.
- The material from which structural elements are made determines the service life of the system, and also gives a certain appearance to the building and structure.
- The ability to do the work with your own hands without the involvement of contractors.
- Ease of maintenance associated with the elimination of blockages formed during operation.
- Correspondence of the material of structural elements with the materials used as roofing.
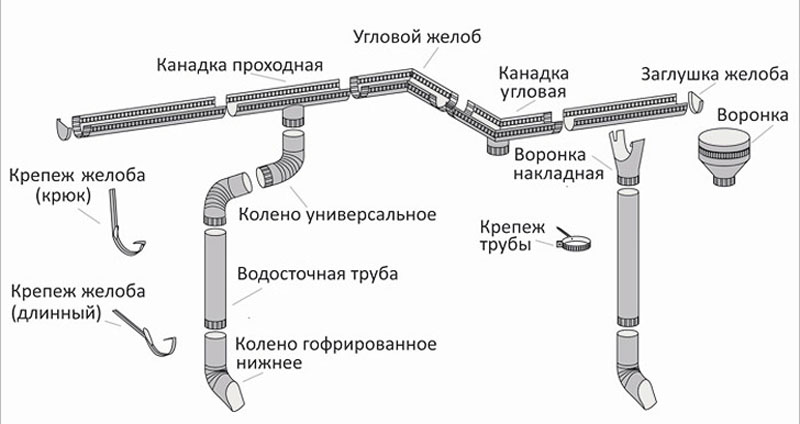
As already mentioned above, each of the materials used in the manufacture of structural elements has its own advantages and disadvantages, namely.
Plastic gutter systems
The advantages are:
- resistance to environmental influences in the form of ultraviolet radiation and chemically active reagents;
- wide operating temperature range;
- light weight;
- variety of colors, geometric shapes and sizes.
The disadvantages of using it include indicators such as:
- susceptibility to destruction under external mechanical influences;
- the need for periodic maintenance, expressed in the replacement of rubber seals;
- change in size with temperature fluctuations of the surrounding air.
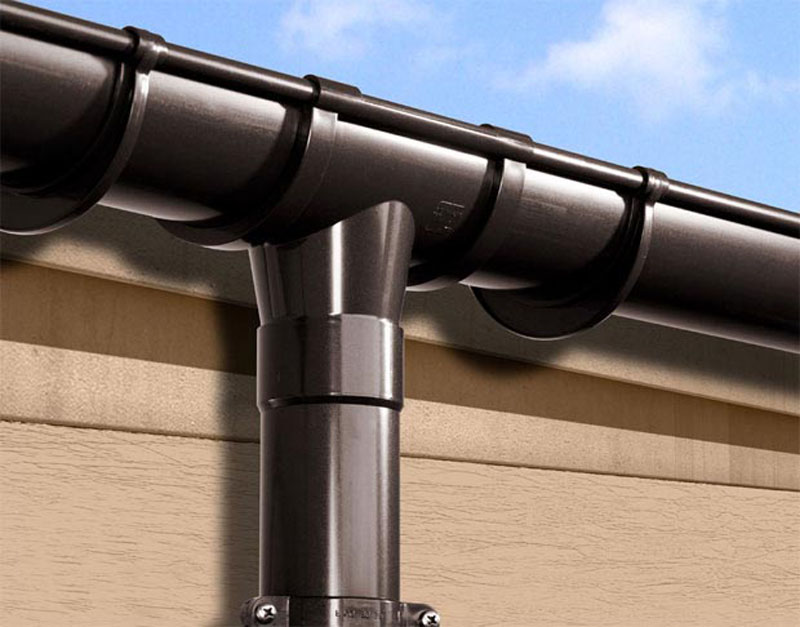
Metal constructions
The advantages of such products are:
- long service life;
- do not support combustion;
- resistance to external mechanical influences.
The disadvantages can be considered:
- high price;
- significant weight;
- susceptibility to corrosion if the protective layer is damaged (for ferrous metal models);
- difficulties in doing work on their own without having the skill to work with similar materials.
