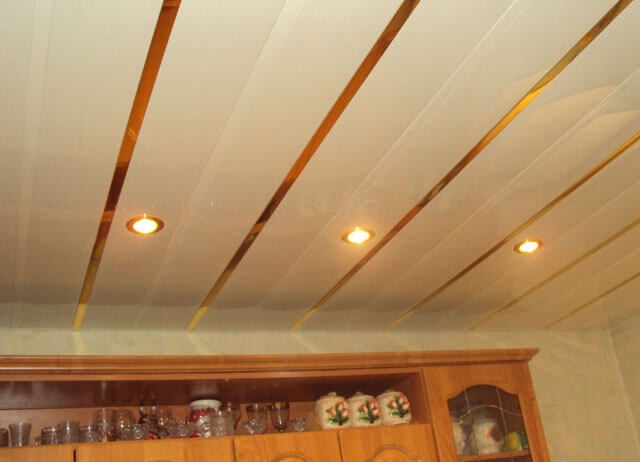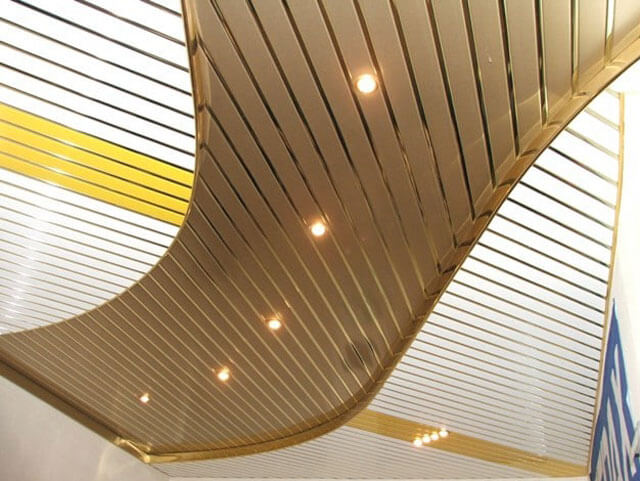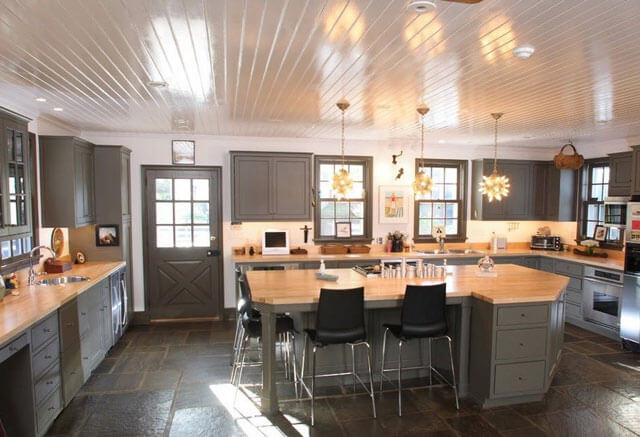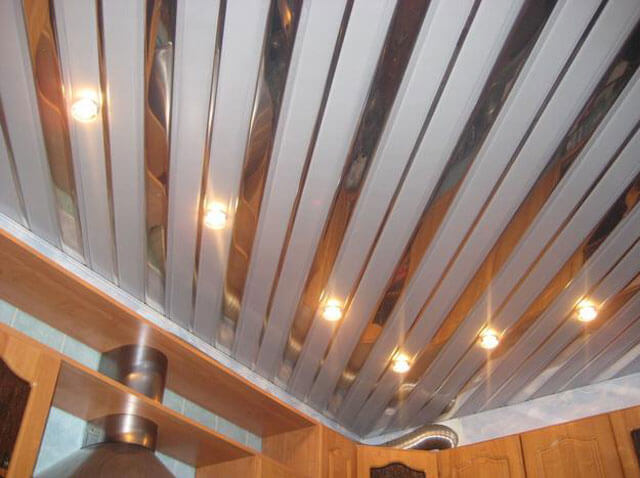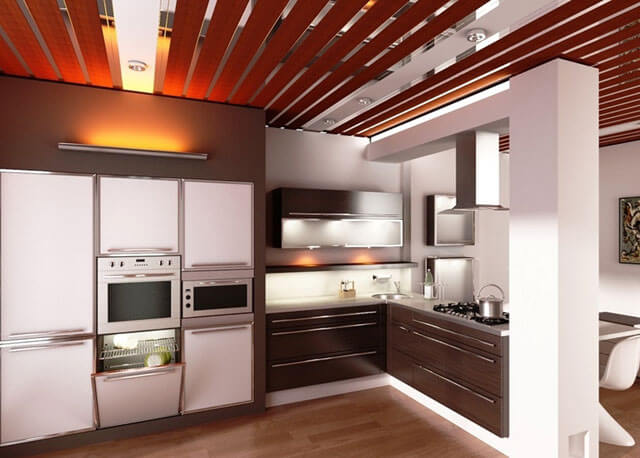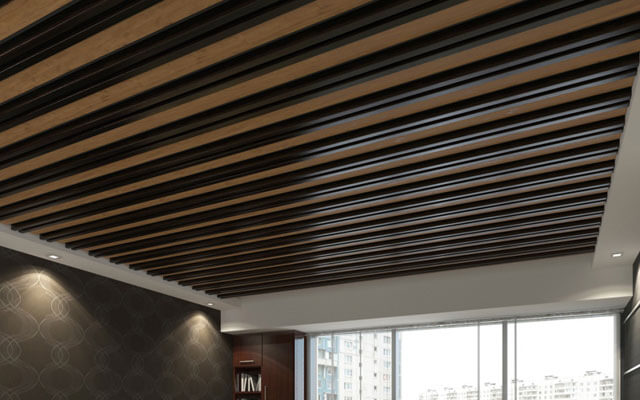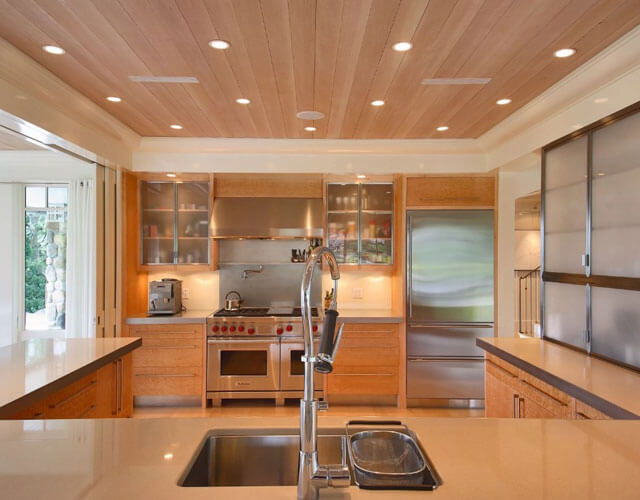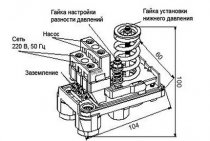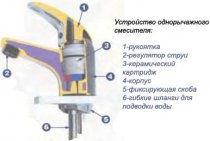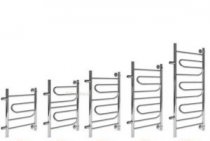Installation order
To simplify your task as much as possible, we decided to tell you in detail about how lattice ceilings are mounted. Carry out the installation in strict accordance with the manual - and the assembly will be done efficiently.
Before starting work, pay attention to the following points:
The ceiling profile is quite thin, so processing must be done with extreme care. This applies to both assembly and cutting.
To achieve perfectly straight lines, it is better to use a laser level.
The ceiling is divided into squares, each side of which is equal to the length of the carrier rail.
The corner is mounted at a distance of less than 1 meter, fastened with self-tapping screws
If they do not fit into the wall, you can replace them with dowels.
Any repair always begins with preparation. Therefore, first of all, we remove the old finish and repair cracks, if necessary. Be sure to level the overlap, perform whitewashing or staining. The preparation of communications that will be behind the suspension system is also being carried out. Marking is applied around the perimeter of the room. To mark the level for mounting the grate, we recommend using a water or laser level.
You will also need to acquire the following tools and materials: a hammer drill and concrete drills, a hammer, a screwdriver. Pliers and a tape measure, a hacksaw, a marker will definitely come in handy. A set of suspensions, plates and profiles is purchased separately from a hardware store.
When the preparatory work is completed, you can proceed with the installation:
- A profile 180 centimeters long is connected to an intermediate length of 120 centimeters. They are installed at the desired height and fixed.
- In the middle of the intermediate bar we mount a guide 60 cm long and connect it. As a result, you will get squares, each side of which has a length of 60 centimeters.
- Lattices are mounted in the system assembled from profiles. Thanks to the pruning, they are attached to each other quite tightly. A lamp is inserted into each crate and fixed with suspensions.
Such a kind of ceiling structures, as a cellular grillato ceiling, is widely used in office premises. It goes well with the interior and appropriate lighting. Undoubtedly, it can be used in industrial premises, and a private house is no exception. When the color and shape are chosen correctly, grilyato perfectly complements the interior, helping to hide imperfections and providing the correct perception of the room.
Suspended ceiling-lattice.
Grilyato suspended ceiling lattice allows you to open up new perspectives in the architecture of modern ceilings. Thanks to all the variety of color schemes and the peculiarities of its geometric structure, the Grilyato ceiling provides various interesting options for interior design.
This ceiling can rightfully be proud of its good corrosion resistance, light resistance, excellent weather resistance, and durability of the decorative coating. The Grilyato ceiling is simple and easy to install, and due to the fact that it is made of aluminum, it is also extremely durable and moisture resistant.
The design of Grilyato ceilings allows:
- hide all engineering communications in the interceiling space, reduce the volume of the room;
- provide easy access for maintenance of engineering systems to the interceiling space (lattices are very easy to dismantle);
- significantly reduce the noise level in the room. Effective thermal insulation and sound absorption is ensured by the installation of glass and mineral fiber boards with support film, which are supported by gratings;
- to solve the lighting system in a variety of ways.In addition to the fact that a room with a Grilyato ceiling can be illuminated with the help of luminaires built into the grid cells or modular luminaires 600x600, luminaires that are installed in the interceiling space can also be used. Thanks to this, you can create original visual effects of shadow and light.
The Grilyato ceiling is an excellent ceiling design solution. The characteristics of this ceiling simultaneously satisfy many requirements: high resistance to aggressive and humid environments, increased fire safety, improved ventilation of the interceiling space, and the possibility of easy dismantling.
Scope of its application:
- airports and railway stations;
- shopping centers and shops;
- cash desks and waiting rooms;
- bars, cafes, restaurants;
- hallways and corridors.
Suspended ceiling Grilyato (lattice or cellular ceiling) consists of lattices, which are assembled from U-shaped profiles (“mother” and “father”). The gratings are installed on bearing guides, the length of which is 600mm (carrier C 60), 1200mm (carrier C 120), 1800mm (carrier C 180).
With the help of a connecting element, the bearing guides C 180 are attached to each other. As a result, the assembled structure creates the effect of an open continuous surface with square cells.
Cells come in various sizes: 200x200mm, 150x150mm, 120x120mm, 100x100mm, 86x86mm, 75x75mm, 60x60mm, 50x50mm, 40x40mm.
The height of the U-shaped profiles can also be different: 50mm or 40mm.
Plates are made from aluminum tape (up to 0.5 mm thick) with different types of decorative coating. Decorative coating is carried out by hot drying in the factory. The thickness of such a coating is 20 ± 4 µm.
The color of the plates can be as follows: metallic, gold, super gold, chrome, super chrome, white.
The weight of the ceiling, depending on the height of the profile and the size of the cells, can be 6.0-2.0 kg / sq.m.
Types of rack ceilings
There are several varieties of rack ceiling structures that differ in the material of manufacture and the design of individual elements. However, not all options can be used to decorate the ceiling space in the kitchen. Most often, a design is used for the kitchen ceiling, consisting of individual rails or panels, intermediate profiles and corners. To fix such a ceiling, a system of suspensions and tires is used, which are assigned the function of a bearing element.
Rack ceilings are divided into three types:
- Open systems involve laying the main panels or battens with a small gap. This option is more suitable for a room with a high ceiling.
- A closed system involves laying panels with a tight fit of elements to each other.
- Decorative systems involve the installation of slats with a gap and their further decoration with special aluminum inserts.
From this we can conclude that open systems cannot be used in the kitchen, since in this room the inter-ceiling space will quickly become dirty. At the same time, the combination of an open and decorative system is quite suitable for decorating a kitchen ceiling. In addition, decorative inserts can have different colors and textures, which allows you to create original designs. However, designers do not recommend using decorative inserts of different colors. The optimal amount of color is reduced to three, otherwise the surface may become less attractive due to the diversity of structural elements.
You should also pay attention to the closed system, in this case, the snug fit of the slats protects the space between the slatted and the main ceiling from rubble contamination and greatly facilitates the cleaning of the slatted ceiling in the kitchen.
Types of ceilings Grilyato
Ceiling coverings of this type are represented on the market by the following types:
pyramidal lattice.Installation of such a system visually increases the height of the room, creating a perspective effect. To form a pyramidal structure, Y-shaped modification panels are used, which are on the market in two types, which construction specialists call “father” and “mother”;
Pyramidal ceiling Grilyato - excellent visual increase in the room
- Plain or standard grille. Suspension system of an even type, the installation of which is carried out strictly parallel to the floor surface at the same level. This option is the cheapest and in high demand;
- Grilyato Blinds are a great option for hiding communications, as it facilitates access to laid pipes and electrical wiring. In order to achieve this effect, it will be necessary to use profiles of different heights - 30 and 50 millimeters;
- Multilevel ceilings. Installation of such structures is carried out from panels of different heights. To create the desired effect, as conceived by the designer, a clear separation of sections is carried out. This is due to their use in residential and office premises. The assembly of such a model is carried out by erecting a frame from a U-shaped type of parts or from a specialized pyramidal profile.
How to mount a lattice ceiling structure
Today, many companies are engaged in the installation of this kind of suspended ceilings. If you are not confident in your abilities, you should turn to professionals, but with some skills, you can assemble this design yourself without any problems.
Next, you need to take all the necessary measurements, including not only the width and length of the room, but also the distance between the base ceiling and the suspended structure.
After all measurements are made based on the length of the carrier profiles (they are standard: usually 1.8 or 2.4 m), you need to determine the location of the carrier rails. It's not difficult - the length and width of the room is divided by the length of the rail you use, as a result of which you find the best possible installation scheme for the structure with the least amount of trimming.
After that, it is necessary to mark on the main ceiling the points where the suspensions necessary for installing the guide rails will be fixed, and holes for the suspensions are drilled. Holes for lighting elements also need to be made at this stage of installation. It is necessary to mark and drill holes for mounting future fixtures.
The number of suspensions for a lattice ceiling structure and fixtures is quite simple to determine: To install one lamp on the ceiling, you need 2-3 suspensions, to securely fasten one rail 2.4 m long, you need 3-4 suspensions, and for a 1.8 m rail, 2 is enough -3 mounts.
When the preparation for the installation of the false ceiling is completed, it's time to start fixing the wall corner. It is installed around the entire perimeter of the room at the same level where the ceiling will be installed. The corner is fixed using self-tapping screws and dowels, as a result, securely fixing the position of the entire structure to be installed in the future.
Next, hangers are installed. They are also fixed to the ceiling with self-tapping screws.
Then the guide rails of the frame are mounted, which eventually form a square lattice.
Then lamps are attached to predetermined places on additional suspensions.
The last step is to install the ceiling sections into the assembled frame. After that, you need to check the structure again with a level and make sure that it is installed evenly.
https://youtube.com/watch?v=3ndIR-KEkRk
Advantages and disadvantages of cellular ceilings
Should I install a grilyato ceiling? Surely, this question is asked by many who read this article. To know exactly the answer to it, we propose to consider all the pros and cons of the design.
Let's start with the advantages:
- Want to at least slightly increase the height of the room visually? Choose grilyato suspended ceilings! An overhead grille will create a great perspective and raise the ceiling a bit.
- There are so many configuration options that homeowners and designers simply have a limitless field for imagination.
- The presence of a suspension allows you to make the laying of communication systems.
- Creating the effect of a continuous ceiling.
- It is possible to combine a cellular ceiling with other types.
- The suspension system is mounted from profiles that are resistant to operational loads.
If we talk about the shortcomings, they are insignificant and come down only to the cost. Both wooden and aluminum models are not cheap pleasure.
Where is Grigliatto used?
Basically, raster suspended structures of this type are installed in various public institutions:
- restaurants;
- hypermarkets;
- boutiques;
- theaters;
- airports;
- stations.
In other words, the raster is installed wherever a practical ceiling needs to be created.
Builders pay attention to this design because of its reliability and high quality.
Suspended raster design is best suited for rooms where a ventilation system is used that works and passes through the ceiling. This design suits those who do not like extra details in the interior of the room. For example, a fire extinguishing device mounted on the ceiling. These sprinklers only spoil the attractiveness of the upper floor in the room.
Thanks to the raster design, all these obligatory attributes installed in public places disappear without a trace. In the event of a fire, the automatic system will turn on. Water will not spoil the aluminum profiles, as they are covered with a special anti-corrosion compound.

Raster what is it
The full meaning of this word denotes a single cell. A raster is a specific segment of a certain area. Ceiling raster involves dividing the ceiling into several separate segments.
The design of such an unusual product consists of a suspension system. Special profiles, T-shaped, are attached to them. The result is multiple cells. Usually they have a clear geometric shape:
- rectangle:
- square;
- rhombus;
- hexagon.
The grille is made of aluminum profile. Its height is in the range of 30-50 mm. Such a difference in profile heights makes it possible to obtain an unusual “falling shadow” effect. As a result, engineering communications become invisible. I must say that the "transparency" of the design is achieved due to several additional factors:
- the gap between the profile and the ceiling;
- cell dimensions;
- lamp sizes.
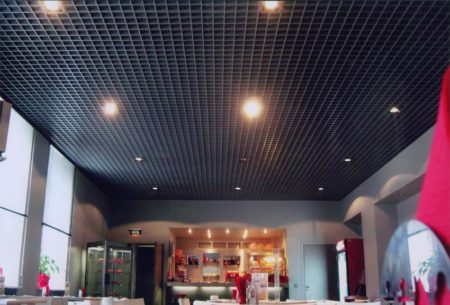
Rail ceiling design options
Most rack ceilings are on the market by German and Italian manufacturers.
When choosing one or another version of the ceiling structure, you should pay attention to their features .. German design slatted ceilings are characterized by a fairly dense set of basic elements, that is, slats or panels fit very tightly to each other
The angular and rectilinear appearance of the rails is more suitable for decorating rooms in a business, office style. In other words, a strict and businesslike German version of the design is recommended to be used for finishing the ceiling in the office, and not in the kitchen, where it is better to choose a more sophisticated option.
Slatted ceilings of German design are characterized by a fairly dense set of basic elements, that is, slats or panels fit very tightly to each other. The angular and rectilinear appearance of the rails is more suitable for decorating rooms in a business, office style.In other words, a strict and businesslike German version of the design is recommended to be used for finishing the ceiling in the office, and not in the kitchen, where it is better to choose a more sophisticated option.
With Italian design, everything looks different, it is more flexible, which is why it is recommended for ceiling installation in the kitchen. The slats have a slightly rounded shape and are laid in a special way, which makes it possible to create original ceiling surfaces. The disadvantage of the Italian aluminum ceiling in the kitchen is the presence of gaps between the slats, where household dirt easily gets into. As a result, the surface of the kitchen ceiling quickly loses its appeal.
Bearing structures

Now we need rice again. with a diagram of the ceiling device (duplicated on the right). The design of the grillato ceiling can be one-piece (the main part of the figure) or cantilever. In the first, the power profiles are cut and the grillato grilles are inserted into them “with a latch”. The one-piece grilyato is stronger, and, this is its main advantage, it creates the appearance of a uniformly textured surface, because. the width of the power and lattice profiles is the same. It is more expensive, installation and access to the ceiling space are difficult: installation / removal of grilyato grilles in a prefabricated ceiling requires some effort and skill. The thickness of aluminum lattice profiles is 0.32-0.4 mm; pushing / pushing the grate, without experience it can be damaged.
In free-bearing grilyato ceilings, power profiles with a section in the form of an inverted T are used, inset A in Fig. Lattices in the frame cells simply fit, like Armstrong plates. Cantilever grilyato is cheaper than all-mounted grilyato approx. by 12-15% and allow, if necessary, to do something behind the ceiling, without the risk of distorting its panels. But the T shelves will be visible as separators of the main cells 600x600, as in Armstrong. By design, this is not always acceptable.
What is the convenience of a rack ceiling for the kitchen
Finishing the ceiling in the kitchen with a slatted structure has several main advantages. Among them are aesthetic appeal, practicality and ease of use. Everyone knows that the technological processes taking place in the kitchen are accompanied by high temperature and high humidity. In addition, from fumes, soot and grease, a stable layer of household dirt is created on the surface of the walls and ceiling. When using simple finishes, the kitchen quickly becomes unusable and requires re-repair.
The popularity of slatted ceilings is due to the high manufacturability of the materials used and the ability to create structures in almost any area. A variety of materials used and installation technology allow you to achieve the desired effect. A wide range of colors and a huge selection of shapes and sizes make it possible to bring any designer's ideas to life. The slatted ceiling does not require special care; to maintain the structure in perfect condition, it is enough to regularly clean it using ordinary detergents.
Advantages and disadvantages of cell ceilings
Combination Grilyato and plasterboard ceiling
Grilyato ceilings have both positive and negative characteristics. Let's take a look at them.
Advantages of this type of ceiling
The main advantages of suspended structures Grilyato:
- visual increase in the height of the room due to the cells;
- a variety of configurations of structures make it possible to experiment with interior design;
- hidden laying of communications;
- load-bearing profiles within the system create the effect of continuity of the ceiling, and the original grille brings lightness, airiness, grace and elegance to the interior design of the room;
- the ability to combine the Grilyato ceiling and other similar options;
- profiles for a suspension type system, resistant to loads during operation and atmospheric influences;
- saving time and money by replacing one damaged fragment without dismantling the entire frame.
Negative Traits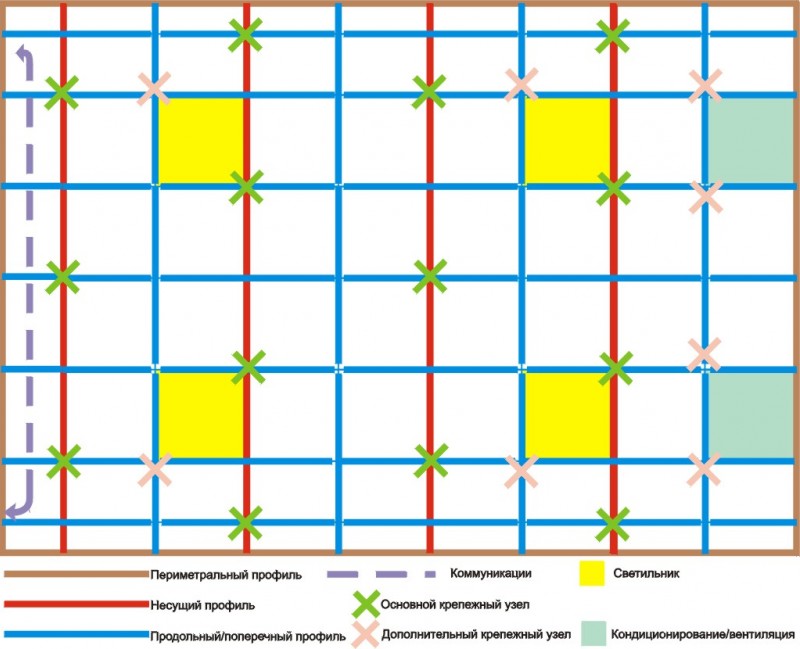
Cons of Grilyato ceilings:
- high price;
- careful study of the attached instructions is required, otherwise there is a risk of getting confused in the profiles and guides.
How is the installation
The design of the raster ceiling includes:
- guides;
- aluminum profile.
Guides are attached to the ceiling. Between themselves they are connected by transverse rails. It turns out a cellular structure in the form of a lattice. The dimensions of the cells allow the installation of profile blocks in them.
A raster design is made up of several basic elements:
- long guides;
- transverse, small length;
- suspensions;
- corner moldings;
- aluminum profile.
This set of parts allows you to assemble a structure for a ceiling of any shape. In such a ceiling, you can see various cells and panels. They will differ not only in their size, but also in color.
First, the ceiling surface is marked. A specific wall is selected, on which a mark is made with a pencil. From this starting point, all future installation work will be carried out. When choosing such a point, all available protrusions and laid engineering communications should be taken into account. The design should make them invisible.
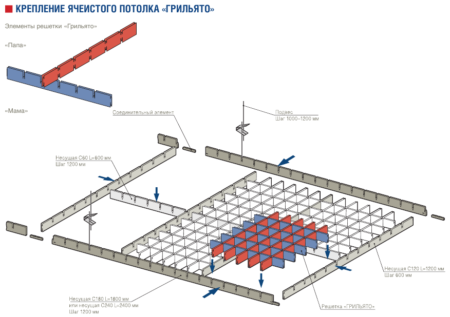
Having chosen and marked the starting point on the wall, it is projected onto other walls. All received marks are interconnected. It turns out a horizontal line passing around the entire perimeter of the room.
Then, guides are fastened along the entire line. After fixing, the profile should form a shelf, the front side of which is facing the floor surface. The selection of self-tapping screws is done taking into account the material of the wall. Fastening is carried out in increments of no more than 45 cm.
To perform such work accurately and without errors, markup is first done. In order for the profiles to be securely fixed, suspensions are installed. They are attached to the ceiling, maintaining a step not exceeding 1200 mm.
All the steps performed make it possible to assemble the grate from the fixed guides. Special cassettes will be inserted into it. Using the same technology, the Armstrong ceiling structure is assembled.
The completion of the work is the installation of several parts:
- cassettes;
- lamps;
- decorative details.
In principle, grigliatto raster systems cannot boast of a wide variety of design projects. This is due to the fact that they are limited by the design feature of the shape and color scheme.
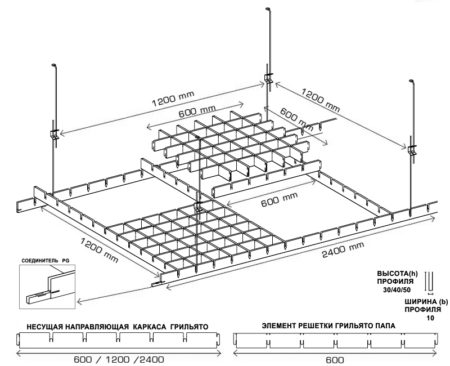
Aluminum profiles come out of factories, only of a certain color:
- white;
- black;
- metallic.
Of course, you can order another individual design. Paint it in the desired color so that it fully matches the style of the interior of the room.
Among such a large number of positive qualities of a bell-shaped ceiling, there is one drawback. The cost of such a design is very high. So far, architects and designers have paid little attention to such raster designs.
Let's hope that manufacturers will reduce the cost of such a ceiling. And we, entering the office or store, will see the ceilings in the "hole".
In fact, the installation of such a system does not require any special skills. One person can easily handle the installation, even if he has not had to deal with such a task before. You can verify this by watching the video.
https://youtube.com/watch?v=3ndIR-KEkRk
Advantages and disadvantages of rack ceilings
When choosing rack structures for finishing the ceiling in the kitchen, you should take into account all the advantages and disadvantages of this option.
From the huge number of advantageous points, several important points can be distinguished:
- The rack ceiling is characterized by high resistance to moisture, which allows the use of such structures in rooms with a critical level of humidity.
- The design is of a suspended type, so the space between the ceilings can be used to mask communications and to install fixtures.
- The rack ceiling can be mounted on any base surface, regardless of its condition.
- The assembly of the structure is simple and fast, without a lot of debris.
- High degree of fire safety.
- Full compliance with environmental requirements.
- Lack of an environment for the reproduction of fungus and mold.
- Wide range of colors, including options with a mirror effect.
As for the disadvantages of the rack ceiling for the kitchen, it is important to pay attention to the following:
- The suspended type of construction involves a decrease in the height of the ceiling. Therefore, slatted ceilings can be installed in large houses where the ceiling height can reach 3 meters. Small-sized city apartments, where the ceiling height is no more than 2.5 meters, can take on an awkward look.
- The inability to carry out repair work on a separate section of the rack ceiling.
Thus, we can say that the best option for decorating the ceiling in the kitchen - slatted ceiling.
Materials for the manufacture of ceiling rack structures
The study of the types of rack construction and varieties of its design cannot fully reveal the issue of rack ceilings.
To independently install a rack ceiling structure in the kitchen, it is important to understand the features of the structural elements. Therefore, it should be said separately about the materials that are used for the manufacture of stacked ceilings in the kitchen.
The main material is aluminum, as it is most suitable for the operating conditions of the ceiling in the kitchen. This white metal is highly resistant to strong heat, has the necessary strength and is not at all afraid of moisture. Thanks to these qualities, surfaces made of metal, aluminum rails can be washed regularly using mild detergents.
It is very important to understand that abrasive cleaning products are not recommended in this case.
When installing slatted aluminum ceilings in the kitchen, you can get a beautiful and practical surface, but the cost of such a design is quite high. For this reason, such structures are installed in the kitchen, and not in all areas of the apartment or private house.
In conclusion, the main points of the material presented should be highlighted:
- Rack ceiling structures are characterized by a large number of advantages. They are practical and durable, comply with environmental standards and fire safety regulations. Thanks to the suspended system of the rack ceiling, it becomes possible to mask the defects of the main ceiling and various communications. A simple home master can install a rack ceiling structure, subject to the technological process and the recommendations of specialists.
- Ceilings made of aluminum rails can be installed in rooms of any size.
- The structures do not require special care; to maintain cleanliness, it is enough to regularly clean the ceiling using non-abrasive detergents.
- Thanks to a large selection of shapes, sizes and colors, designers have the opportunity to create original ceiling surfaces.
- To provide additional air access to the rack ceiling in the apartment, a good ventilation system should be installed.
