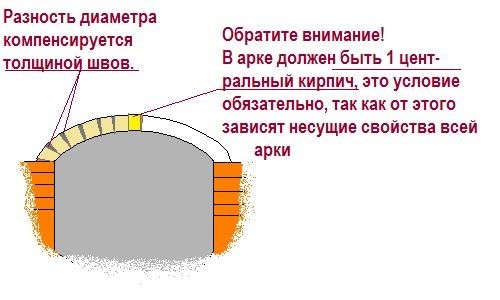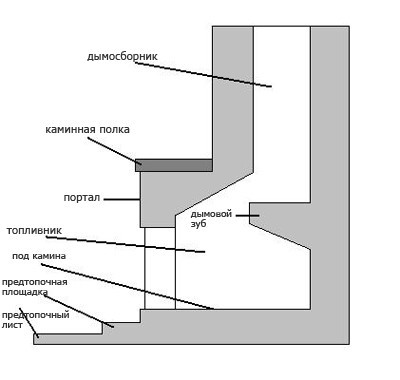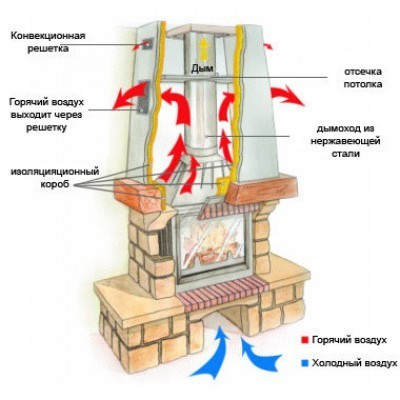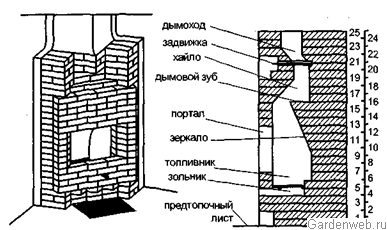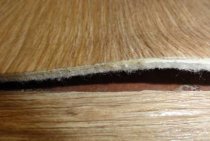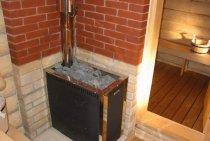Foundation
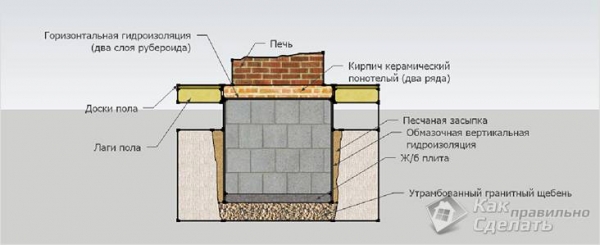
Since the fireplace must necessarily have its own foundation (not in contact with the foundation of the walls of the house), it must be done in advance, at least two weeks before the start of laying the fireplace. This will allow the foundation (the material of which can be not only reinforced concrete, but also rubble stone or brick) to gain the necessary strength. For a rubble, brick or rubble concrete foundation, a cement-lime or cement mortar must have a grade of at least 50.
The depth of the foundation under the fireplace should be at least the depth of soil freezing in your area, and the geometric dimensions of the foundation in terms of the plan should strictly correspond to the shape of the fireplace, taking into account the "allowance" of 50-100 mm on all sides.
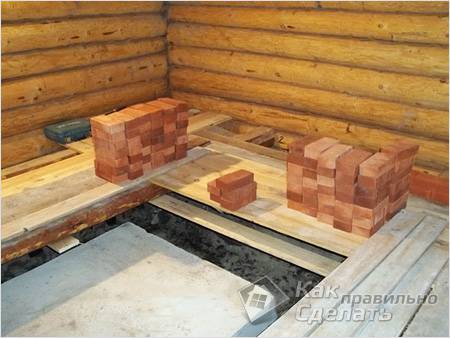
We carefully tamp the bottom of the pit.
We fall asleep at the bottom of the pit small stones (gravel, crushed stone) about 10 cm thick and tamp again.
Further, the work process depends on the material from which the foundation will be made:
- for reinforced concrete - we install the formwork, then we lower the reinforcing cages into the pit and pour concrete;
- for rubble concrete - we fill the bottom of the pit with a solution (20-25 cm in height), we sink stones into it (with a gap of 3 cm), we put a smaller stone in between, then similarly we perform the following rows of the foundation under the fireplace.
When making the upper part of the foundation (protruding above ground level), large stones laid around the perimeter of the foundation can be used as formwork.
masonry
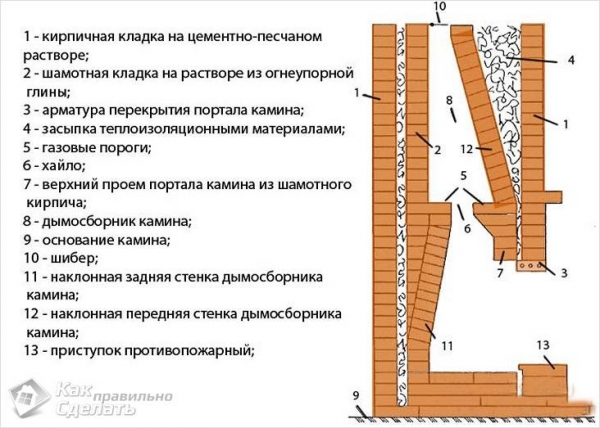
After making sure that the foundation mortar has completely hardened, you can start laying the fireplace:
On top of the foundation, apply a cement-sand mortar with a layer of about 2 cm and lay a layer of brick on it. Check the levelness of the surface.
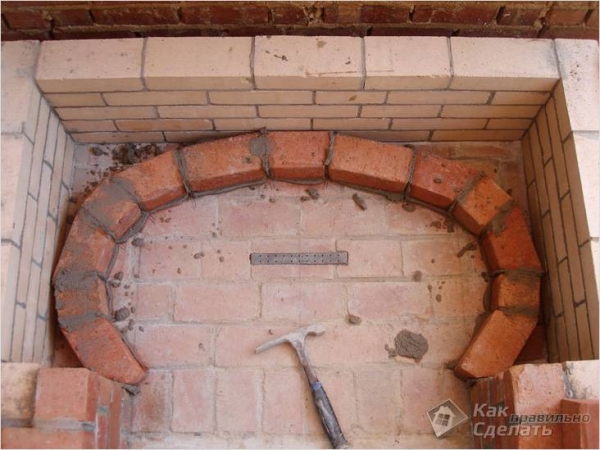
Apply a second layer of mortar and lay another row of bricks.
Lay two layers of roofing material on top (as a waterproofing).
Formwork Arrangement Prepare a cement-clay-sand mortar for laying a fireplace: 8-9 parts of sand (by volume) are taken for one part of cement (grade 150), everything is mixed, after which clay pulp (slip) is carefully added to the mixture. The consumption of sand and clay (by volume) is approximately the same. For laying lintels, the content of cement and sand changes to 1:5 or 1:6. It is not recommended to increase the content of cement in the solution, since clay still acts as the main binder in it.
In strict accordance with the masonry scheme you have chosen, proceed to laying out the fireplace. For its front surface, choose a brick of the same color, size, with right angles and edges. Make the seams strictly the same size, observing their verticality and horizontality. Shape your seams (recessed or concave) with stitching
Pay special attention to laying out a symmetrical lintel above the fireplace opening (in some cases it is recommended to use formwork).
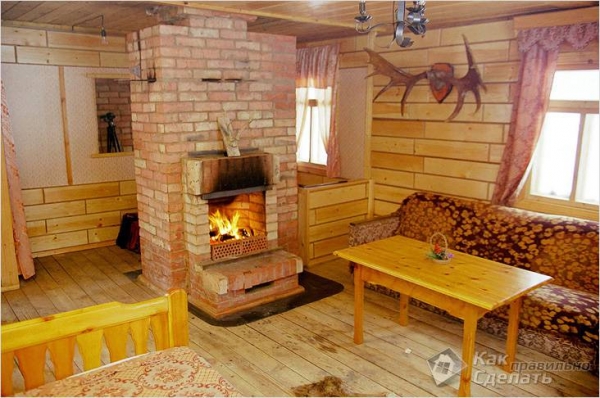
- Since it is difficult to fold the fireplace for the first time, and sometimes the masonry does not look beautiful, the finished fireplace can be plastered.
- The chimney should be laid out on a clay-sand mortar, followed by plastering. In places of intersection with combustible floor elements, fire-prevention cutting is performed.
Features of masonry fireplace
The scheme of the correct design of the arch of the barbecue fireplace.
Before starting the laying of the fireplace, it is necessary to lay the foundation.This is a very responsible procedure, and in order to avoid various kinds of errors, it is best to familiarize yourself with the rules for laying the foundation in a separate order. In some cases, small fireplaces can be erected directly on the floor of the room, if the bearing capacity of the beams and ceilings allows this.
Starting the construction of an attached fireplace, you can draw its shape on the wall, which will allow you to better navigate the masonry process. Building bricks are pre-soaked in water to remove air bubbles and prevent the brick from absorbing moisture from the mortar.
The lower (basement) row of the fireplace is laid out on edge, all subsequent ones are laid flat, in strict accordance with the developed ordering drawings. The bottom of the firebox should be 25-30 cm from the floor and be as level as possible. It is better to start laying each row with corner bricks, comparing their position by level.
The laying of external solid rows is carried out with the help of a trowel, while the inside of the firebox and smoke box is best done manually. The curvilinear outlines of the vaults of the firebox and the smoke box are achieved by layer-by-layer overlapping of bricks by no more than 6 cm.
The arched or vaulted ceiling of the portal opening is laid out on a special formwork - a circle. The formation of the overlap begins with its lower bases - the heels and ends with the installation of the central (castle) brick, after which the laying is carried out on both sides of the overlap at the same time.
The main difference between the masonry of the fireplace and the masonry of the walls is that initially it is carried out dry (without mortar) in order to fit each structural element to each other as carefully as possible.
Preparation for masonry
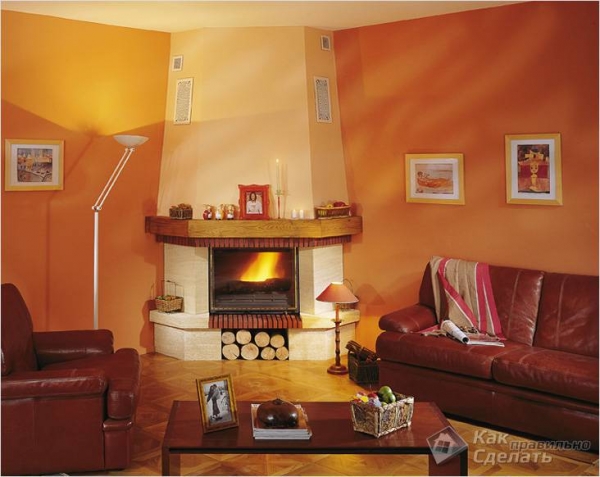
Before you start laying out the fireplace, it is worth deciding in which room you will do it. The minimum area of the room necessary to ensure the normal operation of the fireplace (without cold drafts or excessive heating) is 20 square meters. meters. In this case, the ratio of the area of the opening of the firebox of the fireplace to the area of \u200b\u200bthe room should be in the range from 1:70 to 1:80.
The most popular option is to install a fireplace in a wall opening so that its back wall goes into an adjacent room.
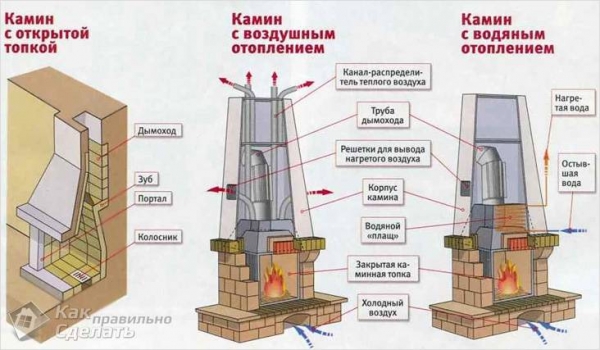
The next step is the selection of drawings of the fireplace, which indicate all the rows of masonry (if you are a beginner, then choose a simplified version that does not require complex fitting of bricks or laying them at an angle).
Now you should prepare the necessary materials to fold the fireplace yourself:
-
Installation of a metal screen concrete and reinforcement for a separate foundation for a fireplace;
- good quality ceramic brick (red full-bodied, without cracks and chips), or white refractory brick (Gzhel), or fireclay refractory brick;
- clay;
- sand;
- cleaning door;
- furnace valve;
- ruberoid;
- steel sheet stainless on the screen.
Choosing the location of the fireplace and calculating the parameters
Scheme of the design of the fireplace and the ratio of its elements.
The correct choice of the location of the fireplace in the room is of great importance and directly affects the savings in living space and heating efficiency. Most often, fireplaces are attached to the wall of the building. Attached fireplaces are divided into front and corner, depending on their location in relation to the corners of the room. Built-in (recessed) fireplaces are mounted directly deep into the wall and are able to heat two adjacent rooms at the same time.
There are also central fireplaces located in the center of the room and not touching the walls. Open-type fireplaces are also known, which do not have a combustion chamber at all and are an open hearth with a hood placed above it for collecting smoke, connected to a chimney.
In general, the choice of the type of fireplace depends entirely on the features of the layout of the premises and on the personal preferences of the developer.
In order to correctly calculate the dimensions of the fireplace, it should be remembered that the area of its furnace opening (portal) should be related to the total area of \u200b\u200bthe room as 1:50. For a garden house with an area of 20 m², a fireplace with a portal area of 0.4 m² is the best solution. This value will be decisive when calculating the remaining dimensions.
Scheme of the principle of operation of the fireplace.
The ratio of height to width of the portal for a small fireplace is usually estimated as 2:3. In the example under consideration, these dimensions will be 52 cm 77 cm, respectively.
The depth of the combustion chamber should not be too large - this greatly complicates heat transfer. On the contrary, too shallow a depth will impede the exit of flue gases and contribute to smoke in the room. The depth of the firebox is related to the height of the portal as 1:2 or 2:3. In this case, the depth of the furnace will be equal to half the height of the portal, that is, 26 cm.
The cross-sectional area of the smoke hole should be directly proportional to the area of \u200b\u200bthe hearth (bottom) of the furnace and be less than it by about 10 times. With an estimated hearth area of 0.4 m², the cross section of the pipe will have an area of 0.04 m² and dimensions of 14 × 28 cm. If a round pipe is used, its inner diameter will be at least 16 cm.
In a similar way, the main dimensions of the fireplace are calculated for rooms with an area different from the one under consideration.
Working Principle
Working Principle
The working principle of a wood-burning fireplace for heating a house is very easy to understand.
Dry wood, when ignited, releases a lot of heat, from which the brick (stone) heats up.
He, for his part, having the ability to stay hot for a long time, shares heat slowly, over a long time, supplying the room with it.
Devices look different, but permanent parts, a chimney and a firebox, are in any model. How to achieve high efficiency from a furnace?
A good working fireplace, with a high efficiency, must be:
- not very deep and very wide;
- in order to increase the utility factor, specialized heat shields are added to the design. Their role is played by heavy parts that emit a huge amount of heat when heated:
- the laying of the fireplace stove for the house is intentionally performed with protrusions and irregularities, which increase the area of \u200b\u200bthe heated surface, and therefore the heat transfer.
No matter how beautiful a fireplace in a house outside the city, built with one's own hands, is only an additional heat supply - not everyone can easily do without a central system in our climate.
Premier fireboxes
Professionals do not advise to heat the fireplace during the first month after its assembly. And this is understandable: cementing mortars gain strength and dry with natural humidity. Why test them at such a crucial moment?
The next stage is trial fireboxes:
- Within 10 days, 2 times a day, short-term (up to half an hour) heating with a small amount of firewood is carried out. At the same time, the blower hole (on the front of the ash pan) should be ajar.
- It is best to lay crumpled paper on the grate, and on top of it - chips and finely chopped firewood.
- Then set fire to the paper, close the door and open the blower. Although if there are difficulties in kindling, you can leave the firebox door ajar for a while.
What kind of wood to prefer for a fireplace insert?
As practice shows, it is better to use dry hardwood firewood (maple, oak). They will give an even and calm flame. Birch firewood will bring a lot of soot. And alder and aspen, on the contrary, will help burn soot out of the chimney.
Readers can easily share their experience of giving fire additional romantic attributes. So, to get a flame of a beautiful pattern, you can add chopped stumps and roots to the logs, and to get a pleasant smell - cherry and juniper branches. Of course, dry wood must be used, as damp wood leads to poor combustion and fouling of the fireplace components.
The duration and intensity of burning depend on:
- quality and quantity of loaded fuel;
- air supply to the furnace, regulated by a blower valve;
- for vigorous combustion, logs of small diameter are used, but in large quantities;
- "slow" mode, on the contrary, is provided by a small amount of firewood of large diameter. And this is understandable: after all, the intensity of combustion depends on the area of \u200b\u200bcontact of wood with oxygen. If you take a large log, when else will fire reach all of its wood?
From the same conditions of the need for effective contact of wood with oxygen, various tips for laying firewood in a fireplace follow. I will not repeat the well-known truths about laying a wood-burning well at about 1/3-2/3 of the firebox height. After a few fireboxes, you will succeed by experience. The main thing is that when laying the logs should not be placed very tightly - in this case, a lack of oxygen may occur. About what negative effect it gives, it is written above.
The fireplace in the country house creates a charming atmosphere of comfort. A solid, well-built hearth, taking into account fire safety rules, will delight you with the beauty and warmth of a living fire for many years. published by econet.ru
Drafting and material selection
Scheme of a corner brick fireplace.
Having decided on the dimensions, it is necessary to draw up drawings of the facade and cuts of the fireplace. Their presence will allow you to have an idea of its appearance and design. It will also be very useful to perform layer-by-layer drawings of each row of brickwork - ordering. In orders, it is desirable to use symbols for each element of the row and number each row in turn.
Next, you need to decide on the materials necessary for construction. In order to build a brick fireplace, you will need the following materials:
- red ceramic brick with standard dimensions 65×120×250 mm;
- pre-sifted and cleaned of impurities river sand;
- rubble stone or crushed stone for the foundation;
- blue (Cambrian) or ordinary red clay;
- cement brand M 200 or M 300.
