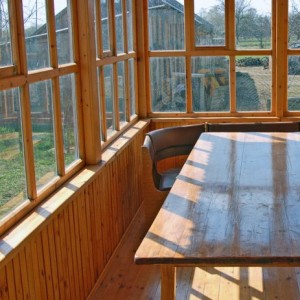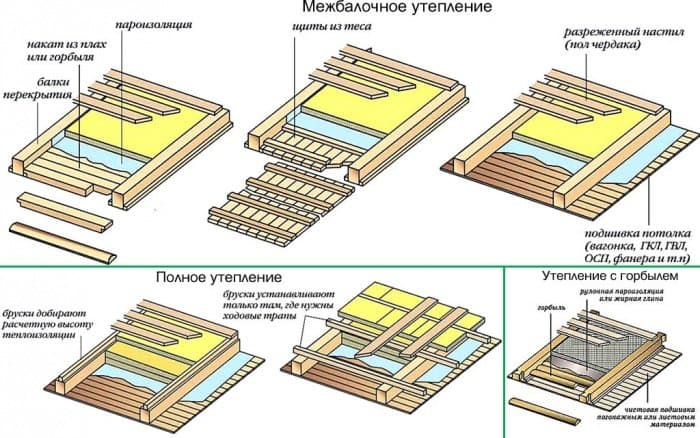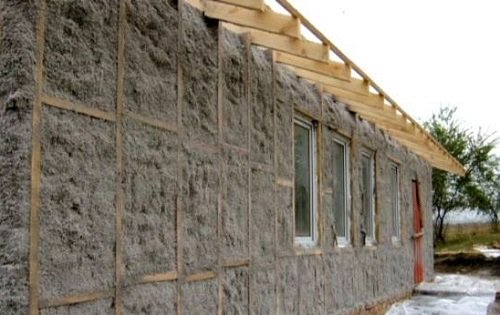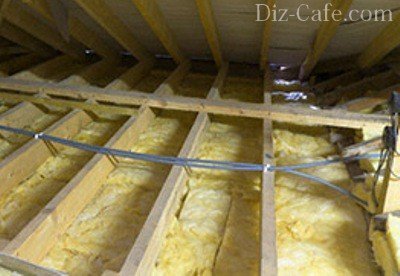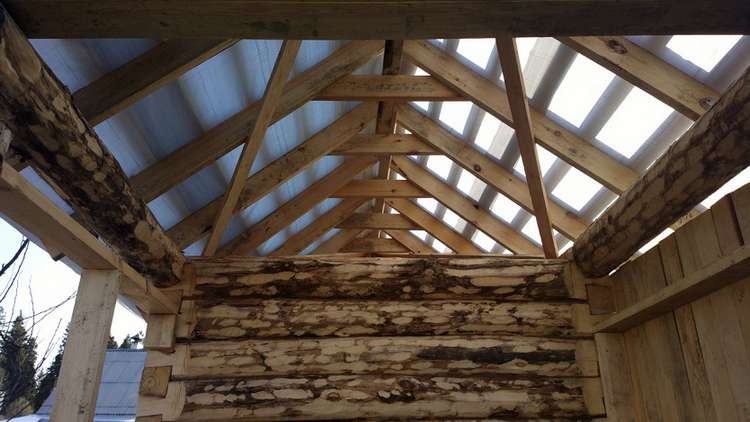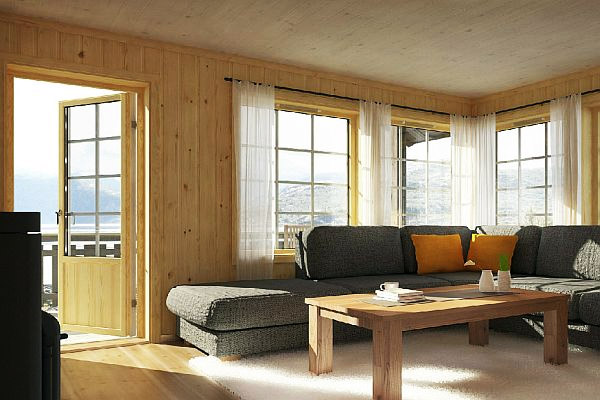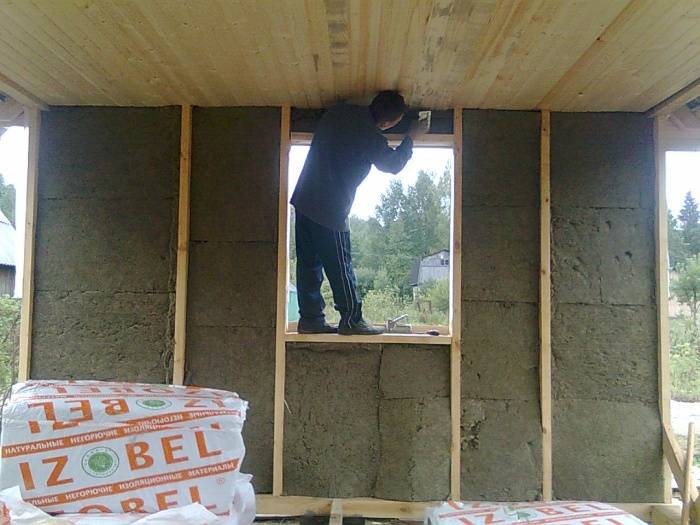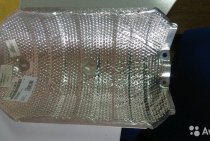Insulation of veranda windows
Among other things, such windows will isolate the veranda from noise. Installing plastic windows is not an easy task, however, companies that sell them provide such services. You can use them to save your energy, time and nerves. Yes, and professionals will not make mistakes in installation, which can be fatal.
As for the doors, they need to be upholstered with felt or other insulation from the inside and outside. Rubber seals can be installed on a wooden box. Examine the places where the door frame connects to the opening. If you find cracks and holes, fill them with mounting foam.
But even if you don't plan to replace the single-glazed windows on your veranda, you can reduce heat loss somewhat by using heat-saving films. They can only be used in winter (from October to March), but in the autumn-spring season they can, to some extent, smooth out temperature fluctuations on the street and in the veranda.
The heat-saving film is mounted on a double-sided tape glued around the perimeter of the veranda frame and, after gluing, it is treated with hot air from a household hair dryer.
Due to the ability to reflect up to 30% of infrared radiation tending to leave the room, it is almost equivalent to a second glazing.
Therefore, it is better to insulate the veranda from the outside. In this case, the dew point should theoretically move into the insulation and the walls will last longer.
Which windows should be chosen - wooden, aluminum or plastic - this issue is described in a separate topic and after studying the materials you will make your own choice. In this case, the very fact that they will be better than your old windows in terms of thermal insulation properties is important to us.
In this case, the best option would be to install a modern front door. It was originally designed to retain heat in the room:
- Companies that produce and install metal entrance doors, as a rule, have several models in their catalog designed for installation in a private house.
- If you want to avoid additional expenses, you need to insulate the structure yourself. For example, it can be upholstered with felt or an old stuffed blanket.
- It is better to cover the structure, both from the outside and from the inside.
- In order for the door to look aesthetically pleasing, a leather substitute, matting and other materials are mounted on top of the insulation.
- Self-adhesive rubber seals must be installed around the perimeter of the door.
- If you want to radically resolve the issue of how to insulate a summer veranda, put a second internal one, so an additional air layer will appear.
- After completing the work, you can start decorating the room and continue to use it in the winter.
Insulation of the veranda, like any other part of the house, begins with windows
First, you need to pay attention to the windows. Do the existing windows retain heat well? Not? We replace! Old windows need to be removed and good, high-quality ones installed that will keep heat in the veranda
Installation of thermal insulation
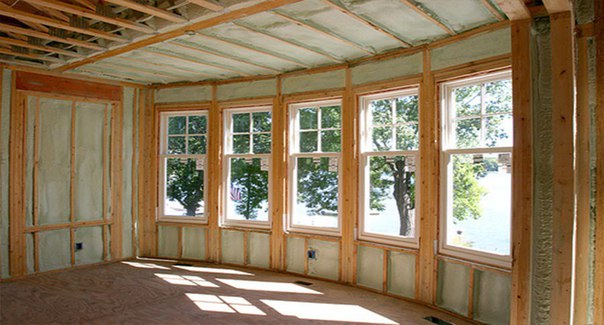
Warming a veranda in a brick or wooden house for the winter involves installing thermal insulation on the floor, ceiling and walls. It should be borne in mind that not all types of materials are suitable for this purpose. You need to study their features in advance and make the right choice. Most often, heaters based on natural components with good air and vapor permeability are used.
Walls
Wall insulation is carried out by fixing vertical bars around the entire perimeter of the floor and fixing them with vertical and transverse inserts located horizontally.Outside, you will need to sheathe the walls with the selected finishing material, after laying a layer of vapor insulation on them. The insulation is mounted in two layers between the transverse vertical inserts. Depending on the thickness of the material, it must be fixed additionally, if we are talking about mineral wool, you can do without such fixation. After the vertical surfaces are insulated, the final layer of vapor insulation is applied and the interior walls are finished.
Floor
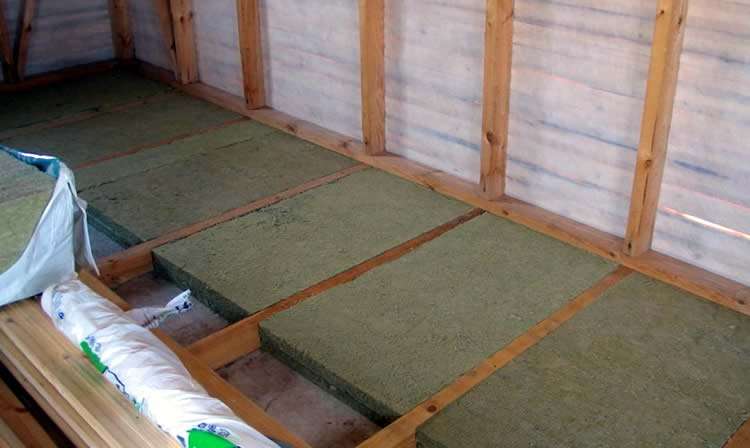
You need to deal with the floor after the construction of the foundation. A strapping made of timber is installed on the floor supports, it is desirable that its cross section is 150x150 mm, and the installation of the crate is started. Before insulating the floor, wooden elements are treated with a protective compound. After that, a draft floor is fixed on the bars from edged or unedged boards with a thickness of at least 25 mm. From above it is necessary to install the selected insulating material and an additional layer of vapor insulation. Since the main heat loss occurs through the floor, several layers of insulation are placed on the lower floors and their directions alternate at 90-degree angles.
Ceiling
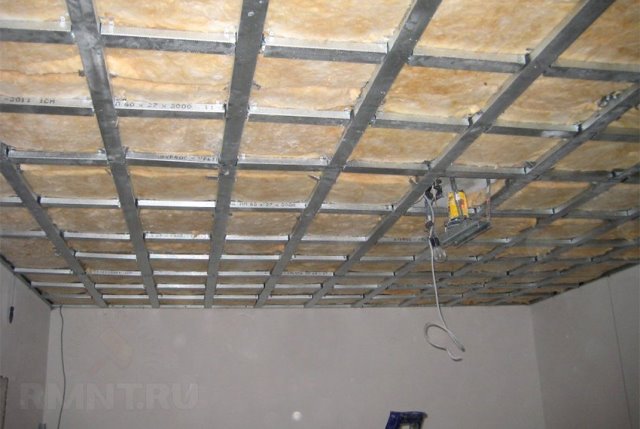
The ceiling in the attached veranda is assembled according to the frame scheme, similar to the principle of assembling the floor using wooden beams.
According to the rules, the ceiling must be insulated even before the roof is mounted; for this purpose, a fine surface sheathing is made from the underside of the bars, having previously installed a vapor barrier.
The insulation is mounted on the finish in one or two layers, then it is covered with a draft ceiling. If there is no separate roof with an attic on the veranda, a crate should lie on top of the sheathing, then you will need to install the roof.
Foundation
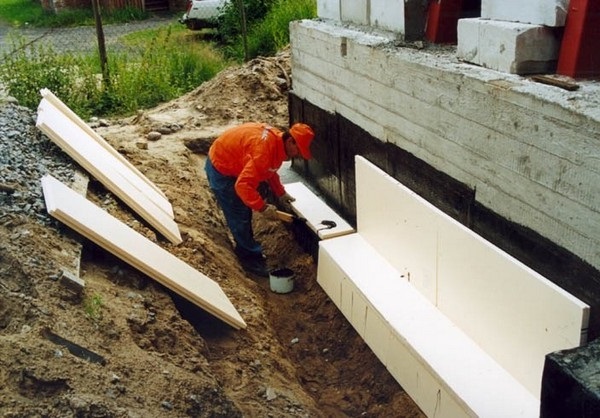
The reliability and durability of the veranda directly depends on the foundation; it is advisable to install it if the extension is being built from scratch. Most often, a veranda is built together with the house, making a common foundation in order to avoid warping the entire structure, as well as damage to the main load-bearing elements of the building. When the veranda is placed separately, care should be taken to create a solid foundation. There are several options for the foundation, which differ in design, installation method and bearing capacity.
If the extension is built of brick, the ideal choice would be a strip foundation. This is a monolithic structure, which is created using concrete or cement mortar, sand, reinforcement and auxiliary materials. It is built according to the instructions and left for several weeks, after which the walls and roof of the veranda itself are erected. Those who plan to build a lightweight veranda should choose a pile foundation. A simple option is bored piles. It does not require large expenditures; for such a foundation, you will need to install a grillage and a concrete structure.
Another popular option is a columnar foundation, suitable for lightweight wood extensions and block structures. It is mounted on several supports that are not connected to each other, their level of penetration should correspond to the level of the foundation of the house. A more modern and durable option - screw base on piles, supplemented with special blades. They are easily screwed into any type of soil, their diameter is determined depending on the weight of the veranda itself.
1 Carrying out work from the inside
It’s worth mentioning right away that since the construction of a veranda, as a rule, is a budget project, as a result of which it is built from inexpensive materials - wood, cinder blocks, or gas silicate blocks, it will be necessary to insulate the veranda comprehensively.
You can, of course, insulate only the walls and even make or ceiling, but you will not get the desired effect from such thermal insulation.
To make a full-fledged year-round living space out of the veranda, it is necessary to insulate both the surface of the walls from the outside and the ceiling, walls and floor from the inside of the building.
1.1
What is the best way to insulate?
If savings are at the head of the insulation project, then ordinary foam can be used as a heat-insulating material. This material has good thermal conductivity, and is inexpensive.
It is also easy to work with foam plastic, even one person can handle it without problems, so if you plan to do everything yourself, foam plastic is a good option from inexpensive heaters.
The thermal conductivity of the foam is approximately 0.04 W / mK per , which, of course, is less than that of mineral wool, or extruded polystyrene foam, but also quite good, given the cost of this material.
For insulation of walls, ceiling and floor, you can take foam plastic 5 centimeters thick - in most cases it will be enough.
Expanded polystyrene wins not only in terms of thermal insulation properties. An important fact is that this material has minimal vapor permeability and hydrophobicity, as a result of which condensation will not form on its surface, which is the main enemy of most heaters.
The advantages of expanded polystyrene can also include ease of installation - this insulation is made in the form of plates with dimensions of 100 * 160 cm, for the installation of which in most cases only an adhesive solution is sufficient.
2.1
Do-it-yourself veranda insulation technology (video)
Finishing the terrace in a private house (photo)
The veranda is a small room attached to the house. It can be open or glazed (closed). It is used both for agricultural needs and for recreation. How to insulate a veranda for winter living from the inside with your own hands and what materials are best to choose for these purposes? Find out the answers to these questions below.
We exclude the leakage of warm air through the ceiling
It remains to figure out how to insulate the ceiling, because through it a significant part of the heat escapes from the wooden veranda. Especially if the front door opens. A stream of cold air rushing inward instantly squeezes warm air upwards.
The best option is to lay a foil-coated foam polymer between the beams, which will simultaneously keep heat and prevent moisture from passing through.
You can also choose mineral wool, but then the roofing material for vapor barrier is placed as the first layer, and insulation boards are placed on it.
Roofing material is laid under mineral wool for waterproofing
After such thorough insulation, your veranda will withstand any frost, even if it is unheated.
The issue of thermal insulation of the veranda using becomes relevant when there is a desire to use this room all year round. The verandas are usually unheated, so that in winter the temperature in them can drop below zero.
If you want to ensure a comfortable air temperature inside the veranda even in the coldest season, you need to take care of the quality insulation of the extension.
With complex thermal insulation using proven materials, and installing an elementary heating device: a small solid fuel stove or a good electric radiator, it is possible to ensure a constant temperature in the veranda at + 18 + 19 degrees.
How to insulate the ceiling of the veranda
Everyone knows that warm air rises and forms an air cushion near the ceiling. But its presence does not prevent cold air from entering the room through cracks and gaps. Therefore, it is better to solve the problem of how to insulate the ceiling on the veranda along with other building elements. It seems to many that these works are rather complicated, but they are not. The main thing is to initially choose the right technology: from the outside or from the inside.
The material of the insulation will also depend on the chosen technique:
- Outdoor work.If you decide to insulate the ceiling from the outside - along the floor of the attic, then it is better to choose frame technology and insulation in slabs, for example, foam. Do not forget to lay a vapor barrier on top of the structure. Attic insulation is more often used during the construction of a house, but it can be implemented later. The advantage of insulating the ceiling from the outside is that it does not reduce the amount of internal space.
- Internal work. But with the task of how to insulate the ceiling on the veranda from the inside, using frame technology, difficulties arise. If the bars are attached to the surface with screws and do not interfere with the continuation of work, then the insulation in the plates will simply fall out of the cells under the weight of its own weight. It is recommended to immediately fix it with a vapor barrier. Immediately upon completion of installation, the cladding material should be installed. You can also install an already mounted insulation design. The work will be fundamentally simplified if folgoiozol is used for thermal insulation of the room. Now you can proceed to the insulation of the lower structural element - the floor.
Thermal insulation of the terrace from the outside and from the inside, choose the appropriate option
If desired, any owner of a private house can make a warm room, a hallway or a corridor, a greenhouse out of a veranda that is not used in winter. An additional room for year-round use will not hurt anyone. To do this, you just need to competently insulate the veranda in compliance with certain requirements in order to make it suitable for winter living. Thermal insulation of terraces is carried out from the outside or from the inside. External insulation is characterized by the following advantages:
- work is carried out outside the home, all garbage remains outside;
- repair measures do not make serious changes in the lifestyle of the inhabitants of the house;
- the area of the terrace is not reduced;
- walls finished with special materials accumulate heat well, do not dampen, which increases the life of the veranda.
In one approach, it is quite realistic to protect all surfaces of the veranda (floor, ceiling, wall) from heat loss. At the same time, the home craftsman has free access to the indicated bases at any height. But when performing interior work, you need to immediately prepare for changes in everyday life (especially when the insulation is delayed for a long time) and the existing interior. The thermal insulation of the terrace from the inside implies the mandatory dismantling of old coatings. Not every home owner is ready to tackle such large-scale tasks.
How to insulate a cold veranda
It must be said right away that the problem of insulation will have to be approached on a large scale, that is, you cannot do without wall insulation alone. It is necessary to work both with walls and with the floor, with the ceiling, windows. Well, let's get started.
Perhaps we should start with a list of what we need to work. Warming the veranda usually means that you will need, naturally,
Cook:
pencil, tape measure, nails, hammer, dowels, hacksaw, construction tape, spatulas and putty.
Well, and buy insulation material:
It can be penofol or some other analogue of it, polystyrene foam sheets (in other words, polystyrene) or mineral, basalt wool, polyurethane foam, or maybe resol foam.
In conclusion, we mount the floors. The idea is to lay a concrete screed. But you can simply lay the floor from the boards and linoleum or carpet on top of it. If your budget allows, then you can make a "warm floor".
In addition, you can use the tips described in the publication about floor insulation on the balcony.
If the veranda from the timber has lost its attractiveness, then the insulation occurs by mounting the frame outside the extension. A heater (heat-insulating material) is inserted inside the frame and sewn up with facing material (for example, lining, siding).
If the timber veranda has lost its attractiveness, then
insulation occurs by mounting the frame outside the extension. Inside the frame
a heater (heat-insulating material) is inserted and sewn up with facing
material (for example, lining, siding).
Which side to insulate the veranda from the inside or outside
After the floor is insulated, the verandas move to the walls. The same mineral wool or polystyrene is used as a heater.
It should be noted right away that only walls that are in contact with the outside with the street are subjected to insulation. It is unnecessary to insulate internal partitions with a house. The photo shows a diagram of a wall with insulation. On it you can consider the order of all layers.
Adhering to this scheme, proceed to the internal insulation of the walls. First, the entire surface is covered with waterproofing. The material at the joints is securely glued with adhesive tape to avoid the formation of gaps. Under the size of the insulation from the bars, the crate is knocked down. Thermal insulation is tightly laid inside each cell, all this is covered with a vapor barrier film, after which the entire cake is sheathed with clapboard or plywood.
With a sound assessment of the total amount of work and the necessary costs. From planning your own time and effort, unfinished repairs are worse than a room in its original, “pre-repair” state. After measuring the surface of the floor, walls and ceiling, you need to choose your version of insulation (styrofoam, thermal insulation rolls, mineral wool, a combination of these materials) and immediately buy them in the required quantity.
In addition, you will need consumables - bars and slats of various sections, nails, moisture-resistant film, glue, mounting foam, etc. Buying everything you need in advance will help you plan your expenses correctly and not be distracted by trips to hardware stores instead of work.
Insulation of a cold veranda begins with the choice of insulation and its installation location. As a rule, the veranda has a beautiful exterior and interior decoration. And deciding which side to hide under the insulation is not easy.
Insulation of a cold veranda begins with the choice of insulation and
the place of its installation. As a rule, the veranda has a beautiful outer and inner
finishing. And deciding which side to hide under the insulation is not easy.
To make a final and informed choice, we offer
arguments in favor of one or another type of insulation.
It’s worth mentioning right away that since the construction of a veranda, as a rule, is a budget project, as a result of which it is built from inexpensive materials - wood, cinder blocks, or gas silicate blocks, it will be necessary to insulate the veranda comprehensively.
You can, of course, insulate only the walls and even insulate the house from aerated concrete from the outside, or the ceiling, but you will not get the desired effect from such thermal insulation.
Let's decide how to properly insulate the veranda to the house with your own hands. Projects and photos will make it a full-fledged living space for the winter. You can use it absolutely at any time of the year. Before starting work, it is necessary to think over absolutely all the nuances: the option of insulation, material for thermal insulation, places for installing insulation. At the same time, it is possible to lay insulation from the inside and outside.
Insulation of the veranda in a wooden house is possible subject to the following conditions:
- Installation is possible only if there is good ventilation.
- In cool weather, the heating should always be on in the veranda.
- Additional wall insulation cannot exceed a thickness of 55 mm.

Modern design of the veranda in the country - photo in the interior
- work is carried out outside the home, all garbage remains outside;
- repair measures do not make serious changes in the lifestyle of the inhabitants of the house;
- the area of the terrace is not reduced;
- walls finished with special materials accumulate heat well, do not dampen, which increases the life of the veranda.
Internal insulation can be carried out in any weather outside
In one approach, it is quite realistic to protect all surfaces of the veranda (floor, ceiling, wall) from heat loss. At the same time, the home craftsman has free access to the indicated bases at any height. But when performing interior work, you need to immediately prepare for changes in everyday life (especially when the insulation is delayed for a long time) and the existing interior.
We warm the terrace or summer veranda
It is quite realistic to make a living space completely without walls - that is, to carry out the insulation of the terrace with your own hands, including if it is located in the form of a separate building. The main thing is the presence of a waterproof roof over your head. A typical sequence of actions is as follows:
- Along the perimeter of the terrace, you need to mount an impromptu plinth - a fence made of bricks or cinder blocks with a height of at least 20 cm.
- The floor is prepared according to the procedure described above and covered with insulation - with neat gluing of the seams with adhesive tape and fastening to the base with nails, everything is as it should be. The required thickness of the heat-insulating material for open verandas is at least 6 cm;
- A moisture-proof film is laid on top, which acts as a hydro-barrier - from accidental splashes of rain and snow drifts;
- The finishing flooring is mounted from linoleum, laminate, or solid board;
- The ceiling is sheathed in the same way as when working in closed verandas, only the waterproofing is laid in two layers - for reliability;
- Double-glazed windows are installed throughout the wall - a new terrace with French-style windows is obtained. You can, of course, nail the openings with ordinary film - but here it will no longer be up to aesthetics, not up to comfort.
External or internal insulation
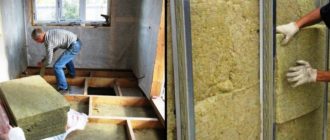
To insulate the veranda of the house for winter living from the inside with your own hands, experts advise choosing the most practical way. External insulation has many more advantages compared to internal insulation. If we are talking about installing insulation inside, the freezing point can move into the wall, which ultimately causes its destruction. With the external method, the walls are strengthened and accumulate heat. It also allows you to save the area of \u200b\u200bthe veranda and not waste time dismantling the finish. There are many options for insulating the outside, depending on the material, budget and climatic conditions.
