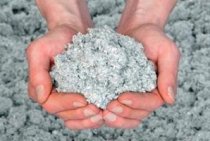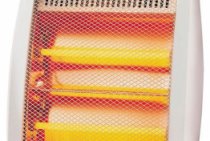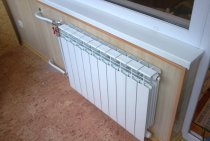Plasterboard cladding
It is not necessary to buy refractory boards; moisture resistant material can also be used. Cutting drywall parts is done with a simple paint knife. A cut is made along the marked line under any straight bar, after which the canvas is bent. The cardboard on the other side is cut.
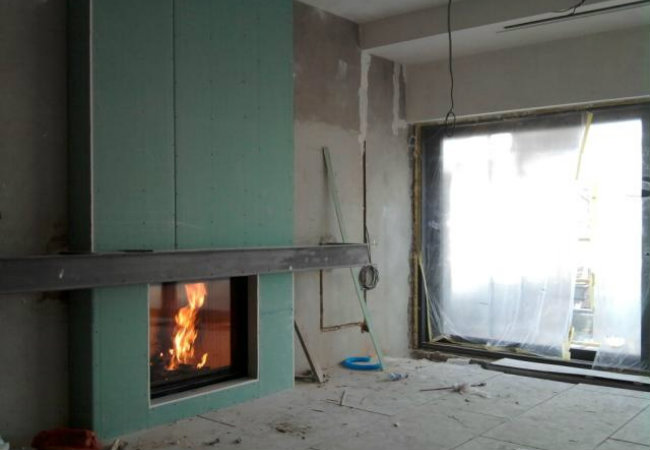
Facing a fireplace insert with drywall with your own hands can cause difficulties in hard-to-reach places. And so the assembly technology does not differ from any other design from GKL:
The sheets are sewn to the profiles using metal screws. Hats are deepened into canvases. It is better if the individual parts are cut from a single sheet. This will greatly facilitate its pre-finishing. To process the corner joints of the structure, a special drywall planer or a paint knife is used.
For thermal insulation from the inside, sheathing is performed using a basalt slab and foil. There is foil mineral wool
But you should pay attention to the quality of the glue used in this material. It must meet safety standards and withstand prolonged exposure to elevated temperatures.
The smoke box can also be made of drywall. Thermal insulation and a foil reflector should be installed inside the device. The chimney box has holes for ventilation grilles.
Installing the firebox, mounting the frame
Finishing the fireplace insert with plasterboard is carried out directly at the installation site. Therefore, the equipment is first mounted and only after that they proceed to the installation of the frame:
- A porcelain stoneware slab is installed on mastic or special glue. Time is given for freezing.
- A firebox is installed on the stove. Do not forget about the technical gap between the wall and the equipment of 100 mm.
- The dimensions of the future structure are marked on the base and the wall, a frame is assembled from guides and rack profiles. All work is carried out strictly according to the level. The frame is fixed to the wall and floor using metal dowels. The fastening of profiles is carried out using press washers.
As you can see, assembling the structure for drywall should not cause difficulties.
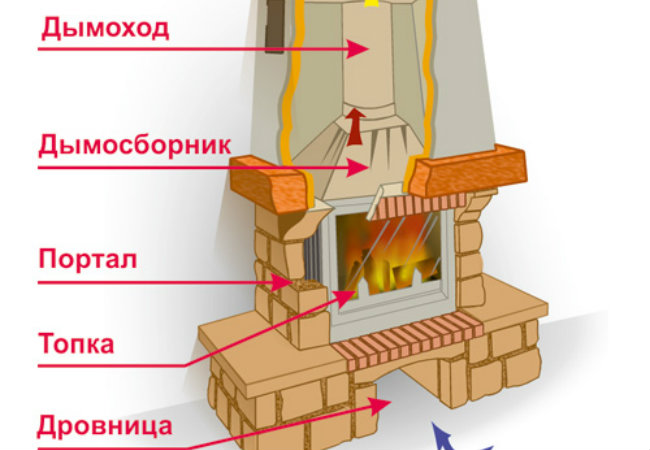
Design
This is the very first stage, in which several important points should be taken into account, especially for functional fireboxes:
- It is necessary to determine the place for the equipment in the room relative to the walls, the location of the furniture. At the same time, do not forget about fire safety: from combustible surfaces, the distance to the firebox is at least 700 mm.
- The base for the equipment is recommended to be made of concrete with a height of 300 mm or more. The perimeter of the foundation should extend beyond the dimensions of the firebox by 250 - 300 mm on each side.
- The recommended gap between the firebox and the plasterboard structure is 50 mm.
- An air duct should be provided.
- Podium. The design must ensure the flow of air for heating, withstand the weight of the firebox.
- The thickness of the fireproof wall finish and a technical gap of 100 mm between it and the firebox.
- To accurately determine the dimensions of the portal, the parameters of the facing material should be taken into account: profiles: guide - 27 × 28 mm and rack - 27 × 60 mm). For sheathing, it is recommended to use refractory or moisture-resistant drywall with a thickness of 12.5 mm.
- The design of the portal and its decoration should organically fit into the interior.
The listed parameters will help to avoid errors during installation.
