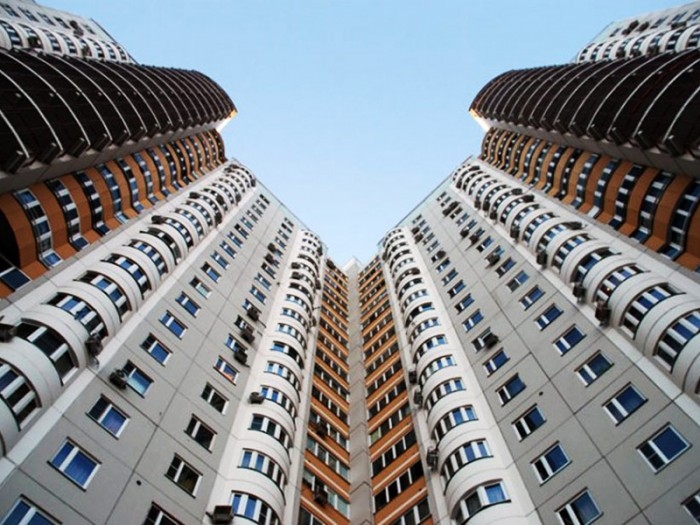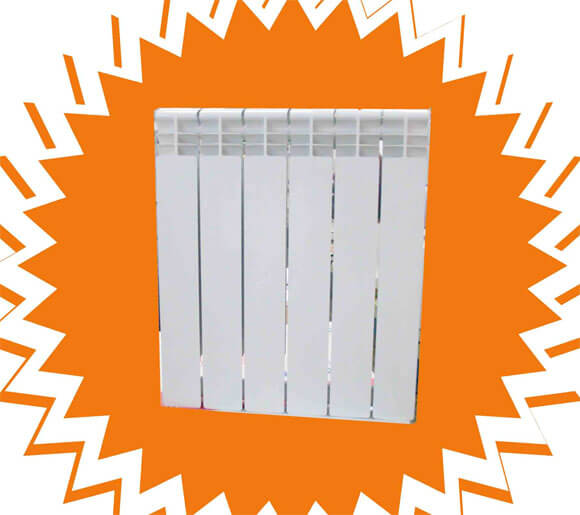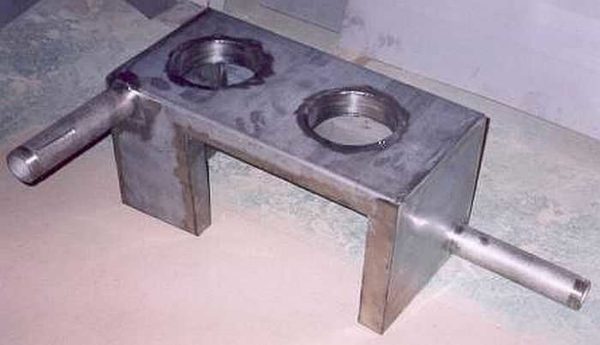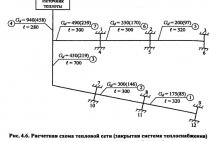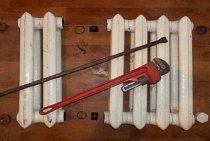Private house selection and installation of heating circuits
A private house can be a small one-story or two-story, and recently three-story houses have appeared. Both a cottage and a wooden log house are considered a private house. It is impossible to install a heating system in a private house without a project developed by specialists, without a well-compiled estimate and a professional team of craftsmen who will bring the conceived project to life.
 If for small private houses or cottages it is permissible to independently create heating systems, then for two-story, and even more so three-story houses, one cannot do without a well-designed project. After all, it is necessary to provide for a reserve for heating, underfloor heating, installation of automation systems and many other subtleties that only professionals know about. The price of installing heating in a private house can vary widely.
If for small private houses or cottages it is permissible to independently create heating systems, then for two-story, and even more so three-story houses, one cannot do without a well-designed project. After all, it is necessary to provide for a reserve for heating, underfloor heating, installation of automation systems and many other subtleties that only professionals know about. The price of installing heating in a private house can vary widely.
The price depends on the region, the size of the house and the number of floors, the number of heating devices and other factors that are reflected in the investor's estimate. In Moscow, for example, the installation of heating in a private house, the price is somewhat different from prices in other cities of the country. In Moscow, the installation of a heating radiator costs 2,500 rubles, the price in Voronezh is 2,000 rubles.
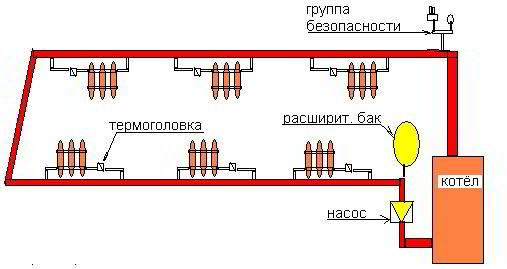
Heating system in an apartment building connection diagram and features
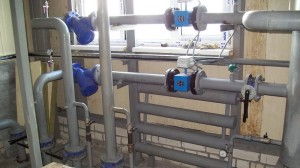
But in order for the efficiency of central heating to be at the proper level, the heating scheme in an apartment building is drawn up by professionals in their field - heating engineers. The fundamental principles by which a house heating scheme is designed are to achieve maximum heating efficiency with a minimum expenditure of resources.
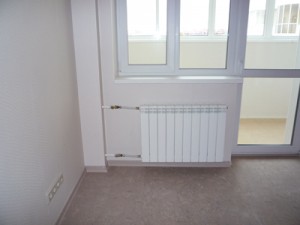
Fixing the boiler
The installation of a wall-mounted boiler in the house is carried out in this way:
- They study the manufacturer's recommendations and select the best place in terms of safety and convenience.
- Fix on the wall mount. supplied with the boiler. To carry out its installation in the house correctly, you should use the level and slope. Very often, the fasteners are long dowels and hooks with threads on the longer end.
- Where the chimney should cross the wall. make a hole for it.
- Fix the chimney in the boiler. This process is carried out very carefully, since the chimney is coaxial (not only carbon monoxide exits through it, but fresh air is also supplied).And this means that if a mistake is made, air and carbon monoxide will not be able to circulate correctly, which will necessarily lead to bad consequences.
- The boiler is hung on fixings fixed in the wall.
In the case of a floor-standing boiler, installation is simpler, because you just need to make a solid base on the floor with your own hands and place the device against the wall.
Rules for installation on a wall or floor
The gas unit must be placed inside a separate room. which meets the following requirements:
- There is a window that can be opened at any time.
- Availability of existing ventilation.
- The presence of gas and water pipes.
- The presence of a socket to ensure the operation of the circulation pump and electronics. Of course, it should be the end of a separate branch that extends from the electrical panel. This cable must be connected to a separate circuit breaker. In addition, grounding is mandatory.
There are also requirements regarding the correct placement of the boiler in the house. They are:
- The distance between the main element of the heating system and other gas appliances must exceed 20 cm.
- There should not be a window nearby.
- The distance between the boiler and the socket must be at least 0.5 m (at least, such recommendations are given by manufacturers). In general, the farther the outlet from the boiler, the better. It is worth adding that some models have a power cable without a plug. This means that the wire must be connected with your own hands immediately to the circuit breaker located in the electrical panel.
- The space between the side walls of the boiler and adjacent walls or objects must be greater than 15 cm.
- The wall on which or near which the boiler is installed must be solid and covered with non-flammable materials. If the wall is such that it can catch fire, it should be covered with at least 3 mm non-combustible material. This is often noted in various videos.
What does the heating control system calculate
Modern control systems calculate the required water temperature in the boiler (flow temperature) in relation to the outside temperature. The relationship between the outside temperature and the flow temperature is shown in the graph as a heating curve. The lower the outside temperature, respectively, the higher the flow temperature must be. There are three types of heating control 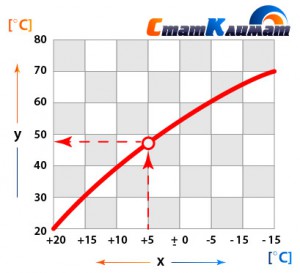
- outside temperature control
- room temperature control
- outdoor temperature control taking into account factors affecting the indoor temperature
Figure 2 Heating circuit curve (example) X - Outside temperature Y - Flow temperature
How two-pipe heating systems are implemented
Depending on the number of storeys of the house, the design of attics and basements, two-pipe heating systems can have a different scheme. In this case, the choice must be made on the basis of the calculation.
For one-story houses, the following methods for implementing a two-pipe heating scheme are used:
- If the building is equipped with a gable roof, that is, the attic space allows you to mount system elements in it, then preference should be given to the upper wiring with vertical risers. In this case, the coolant is supplied to the attic through one pipeline of the appropriate diameter. Wiring is mounted in the attic for each individual room, the coolant is supplied to each individual battery (sometimes risers are used for twin radiators). The return line is mounted indoors in the form of a common circuit, to which the outputs from all batteries are connected.
- When installing such a two-pipe scheme, it is necessary to provide for the installation of an expansion tank at the highest point of the system.Such a device will help get rid of most of the air locks that can form in the heating pipelines. Air will be displaced into such a tank with a coolant flow.
- If the boiler equipment is stopped in the basement and the building has a normal attic space, a circuit with a lower wiring can be applied. The main requirement is that the boiler must be located below the laying of the distributing lines (supply and return). In this case, all these lines are mounted in the basement or basement, and two outlets are made to each individual battery through the floor structures.
- Even when installing a heating system with bottom wiring, it is necessary to provide for the possibility of removing air from the system. In the simplest cases, so-called Maevsky taps are mounted on radiators, which allow air to be bled in places where it accumulates, but if possible, it would not be out of place to install a special air collector that provides automatic or manual air release.
For multi-story buildings, the same wiring diagrams can be used. At the same time, it should be taken into account that the upper wiring provides a decrease in the hydraulic resistance of the system, since the coolant is supplied to the upper point through one pipe. Well, the sunbed schemes of a two-pipe heating system are simpler and more convenient to operate, since the main pipes (supply and return) are laid side by side (in parallel).
In multi-storey buildings, the collector method of connecting pipes to batteries is also used. To do this, a special collector assembly is mounted at each level, from which a pair of heating pipelines (in the form of beams) is diverted to each heater.
But when choosing this method of laying, it must be taken into account that the cost of the system in this case will increase by about a quarter due to the larger volume of pipes being laid.
Strapping scheme
Before considering it, you should pay attention to the fact that all gas boilers with two circuits have four pipes for connecting to water pipes. Two of them are for hot water supply.
Through one, water enters the heating radiators installed in the house. Through the other - to an indirect boiler, which is part of the hot water supply (DHW). The other two pipes are designed to return water from radiators and an indirect boiler.
The connection diagram for a double-circuit gas boiler is as follows:
- Boiler.
- Ball valves on four branch pipes.
- Safety group on the pipe supplying hot water to the heating system. It consists of a pressure gauge, a safety valve and an automatic air vent. These devices are in demand for floor boilers. As for most wall models, they already have them.
- Heating radiators.
- Expansion tank on a pipe extending from the batteries installed in the house. In many cases it is part of a floor standing boiler system. It can also be added to the harness with the wall. This may be necessary in cases where the expansion tank built into the housing is too small.
- Coarse water filter on the same pipe. It protects the boiler heat exchanger from clogging with all sorts of elements. carried by water from radiators.
- Ball valves on both sides of the filter.
- DHW pipeline.
- Return pipe from DHW. A water pipe is also connected to it.
- Coarse filter.
- Magnetic filter. Allows you to get rid of rust and scale coming from the liquid from the water supply.
- Ball valves at both ends of these two filters.
—
CAUTION 1
онÑÑÑгоÑÑÑего водоÑÐ½Ð°Ð±Ð¶ÐµÐ½Ð¸Ñ Ð¾ññððððñ Ð Ð Ð Ð Ð Ð Ð Ð Ð Ð Ð Ð Ð Ð Ð Ð Ð Ð Ð Ð Ð Ð Ð Ð Ð Ð Ð Ð Ð Ð Ð Ð Ð · Ð Ð Ð Ð Ð Ð Ð Ð Ð Ð Ð Ð Ð Ð Ð Ð Ð Ð Ð »Ð¾Ð¾Ð ± мÐμнникÐμ), Ð ± Ð ° кР° -Ð ° ккÑмÑл ÑÑоÑÐ ° вмÐμÑÑимоÑÑÑÑ 0 6 м3, ÑÐ »ÐμкÑÑонР° гÑÐμвР° ÑÐμл Ñ, ÑÑÑÐ ± опÑовоÐ'ов и Ð ° ÑмР°ÑÑÑÑ.
a
онÑÑÑгоÑÑÑего водоÑÐ½Ð°Ð±Ð¶ÐµÐ½Ð¸Ñ Ñоññðððññ иÐðÐðÐμÐμÐμÐðÐðÐÐðÐμÐμÐμÐμÐðÐðкÐμÐμÐð 2 2 2 2 ° °Ð °Ð °Ð ° 2Ð °μÐ °Ð РРРРРРРРРРРРРРРРРРРРРооР± мÐμнникÐμ), Ð ± Ð ° кР° -Ð ° ккÑмÑÐ »ÑÑоÑÐ ° вмÐμÑÑимоÑÑÑÑ 0 6 м3, Ñл ÐμкÑÑонР° гÑÐμвР° ÑÐμÐ »Ñ, ÑÑÑÐ ± опÑовоÐ'ов и Ð ° ÑмР° SOS.
a
онÑÑÑгоÑÑÑего водоÑÐ½Ð°Ð±Ð¶ÐµÐ½Ð¸Ñ Ð¾ññððððñ Ð Ð Ð Ð Ð Ð Ð Ð Ð Ð Ð Ð Ð Ð Ð Ð Ð Ð Ð Ð Ð Ð Ð Ð Ð Ð Ð Ð Ð Ð Ð Ð Ð · Ð Ð Ð Ð Ð Ð Ð Ð Ð Ð Ð Ð Ð Ð Ð Ð Ð Ð Ð »Ð¾Ð¾Ð ± мÐμнникÐμ), Ð ± Ð ° кР° -Ð ° ккÑмÑл ÑÑоÑÐ ° вмÐμÑÑимоÑÑÑÑ 0 6 м3, ÑÐ »ÐμкÑÑонР° гÑÐμвР° ÑÐμл Ñ, ÑÑÑÐ ± опÑовоÐ'ов и Ð ° ÑмР°ÑÑÑÑ.
a
Romance Ð Ð Ð Ð Ð Ð Ð Ð Ð Ð Ð Ð Ð Ð Ð Ð Ð Ð Ð Ð Ð Ð Ð Ð Ð Ð Ð Ð Ð Ð Ð Ð Ð Ð μ Ð Ð Ð Ð Ð Ð Ð Ð Ð Ð Ð Ð Ð Ð Ð μm Ð Ð Ð ÐμÐ Ð Ð Ð Ðμ ÐμÐ Ðμ Ðμ Ðμ ðμ. ЦиÑкÑлÑÑÐ¸Ñ Ð²Ð¾Ð´Ñв конÑÑÑе гоÑÑÑего водоÑÐ½Ð°Ð±Ð¶ÐµÐ½Ð¸Ñ Ð¾Ð±ÐµÑпеÑиваеÑÑÑдавлением водопÑоводм.
a
ÐоÑÐ »ÐμÐ'нÐμÐμ ÑÑÐμÐ ± овР° ниÐμ вÑпол нÑÐμÑÑÑ ÑоР»Ñко в Ñом Ñл ÑÑÐ ° Ðμ, ÐμÑÐ »Ð¸ ÑÐμпл оноÑиÑÐμÐ »Ð¸ ÑиÑÑÐμÐ¼Ñ Ð¾Ñопл ÐμнР¸Ñ и гоÑÑÑÐμго воÐ'оÑнР° Ð ± жÐμÐ½Ð¸Ñ Ð¸Ð¼ÐμÑÑ Ð¾Ð ± ÑиÐμ повÐμÑÑноÑÑи ÑÐμпР»Ð¾Ð¾Ð ± мÐμнР° (ÑмÐμжнÑÐμ повÐμÑÑноÑÑи), Ð'оп пÐðоÐ'ÐñÐñÐñÐμÐñÐññÐñÐñÐμннÐñÐðвÐμнÐðÐðÐðÐμÐμÐðÐðÐðÐμÐμðÐðÐðÐμÐμðð ° °¼¼ боÑÑ. Ð Ð Ð Ð Ð " конÑÑÑа гоÑÑÑего водоÑнабжениÑ, ÑÑо ÑказÑваеÑÑÑ
a
СиÑема ÑеплоÑнабжениÑ, пÑÐ¸Ð²ÐµÐ´ÐµÐ½Ð½Ð°Ñ Ð½Ð° ÑиÑ. 25 Ð °, ÑоÑÑÐ¾Ð¸Ñ Ð¸Ð · ÑÑÐμÑ ÐºÐ¾Ð½ÑÑÑов - ÑоР»Ð½ÐμÑного, оÑопиÑÐμл Ñного и гоÑÑÑÐμго воÐ'оÑнР° Ð ± жÐμниÑ, оР± ÑÐμÐ'инÐμннÑÑ Ð ± Ð °ÐºÐ¾Ð¼-Ñеплообменником. Ð ÐμÐ · ÐμÑвнÑм иÑÑоÑником ÑÐμпР»Ð¾ÑÑ Ñвл ÑÑÑÑÑ ÑÐ »ÐμкÑÑовоÐ'онР° гÑÐμвР° ÑÐμл и моÑноÑÑÑÑ Ð¿Ð¾ 10 кÐÑ Ð'Ð »Ñ оÑопиÑÐμл Ñного конÑÑÑÐ ° Ð ¸ конÑÑÑа гоÑÑÑего водоÑнабжениÑ. СоР»Ð½ÐμÑнÑй конÑÑÑ Ð²ÐºÐ» ÑÑÐ ° ÐμÑ ÑоР»Ð½ÐμÑнÑÐμ кол Ð »ÐμкÑоÑÑ Ð¾Ð ± ÑÐμй пл оÑÐ ° Ð'ÑÑ 57 6 м2, ÑÑÑÐ ± ÑÐ ° ÑÑй ÑÐμпР»Ð¾Ð¾Ð ± мÐμнник Ð ¿Ð »Ð¾ÑÐ ° Ð'ÑÑ 25 м2, ÑÐ ° Ñпол ожÐμннÑй в Ð ± Ð ° кÐμ-ÑÐμпР»Ð¾Ð¾Ð ± мÐμнникÐμ, и нР° ÑоÑ, Ñ Ð¿Ð¾Ð¼Ð¾ÑÑÑ ÐºÐ¾ÑоÑого оÑÑÑÐμÑÑвл 100%
a
|
СñðμÐð о½½½½Ðμððμμμ½Ð½Ð'Ð'ð¸¸μÐμÐðо½Ð¾ÐðÐμÐμÐμð²²ððððð Ð Ð Ð Ð Ð Ð Ð Ð Ð Ð Ð Ð Ð Ð Ð a |
СиÑема ÑеплоÑнабжениÑ, пÑÐ¸Ð²ÐµÐ´ÐµÐ½Ð½Ð°Ñ Ð½Ð° ÑиÑ. 25, Ð °, ÑоÑÑÐ¾Ð¸Ñ Ð¸Ð · ÑÑÐμÑ ÐºÐ¾Ð½ÑÑÑов - ÑоР»Ð½ÐμÑного, оÑопиÑÐμл Ñного и гоÑÑÑÐμго воÐ'оÑнР° Ð ± жÐμниÑ, оР± ÑÐμÐ'инÐμннÑÑ Ð ± аком-Ñеплообменником. Ð ÐμÐ · ÐμÑвнÑм иÑÑоÑником ÑÐμпР»Ð¾ÑÑ Ñвл ÑÑÑÑÑ ÑÐ »ÐμкÑÑовоÐ'онР° гÑÐμвР° ÑÐμл и моÑноÑÑÑÑ Ð¿Ð¾ 10 кÐÑ Ð'Ð »Ñ оÑопиÑÐμл Ñного конÑÑÑÐ ° Ð ¸ конÑÑÑа гоÑÑÑего водоÑнабжениÑ. СоР»Ð½ÐμÑнÑй конÑÑÑ Ð²ÐºÐ» ÑÑÐ ° ÐμÑ ÑоР»Ð½ÐμÑнÑÐμ кол Ð »ÐμкÑоÑÑ Ð¾Ð ± ÑÐμй пл оÑÐ ° Ð'ÑÑ 57 6 м2, ÑÑÑÐ ± ÑÐ ° ÑÑй ÑÐμпР»Ð¾Ð¾Ð ± мÐμнник Ð ¿Ð »Ð¾ÑÐ ° Ð'ÑÑ 25 м2, ÑÐ ° Ñпол ожÐμннÑй в Ð ± Ð ° кÐμ-ÑÐμпР»Ð¾Ð¾Ð ± мÐμнникÐμ, и нР° ÑоÑ, Ñ Ð¿Ð¾Ð¼Ð¾ÑÑÑ ÐºÐ¾ÑоÑого оÑÑÑÐμÑÑвл 100%
a
Final stage of work
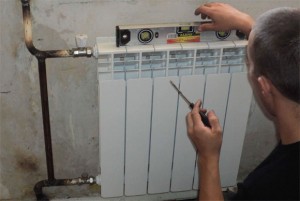
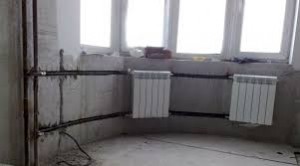
In general, a well-designed, productive scheme for heating a residential apartment building allows you to achieve good performance in matters of heat supply and heating.
- How to pour water into an open and closed heating system?
- Popular Russian-made outdoor gas boiler
- How to correctly bleed air from a heating radiator?
- Expansion tank for closed heating: device and principle of operation
- Gas double-circuit wall-mounted boiler Navien: error codes in case of malfunction
Recommended reading
Three-way valve for heating: varieties and features Why do we need heat meters for heating? How is the heating in the apartment calculated correctly? Heating registers - their types and features
2016–2017 — Leading heating portal. All rights reserved and protected by law
Copying site materials is prohibited. Any copyright infringement entails legal liability. Contacts
How is the heating system in an apartment building
Due to the high cost of centralized heating, many people increasingly prefer autonomous heating, completely switching to individual heating devices. But many do not realize that an autonomous heating unit in an apartment building is calculated and arranged according to the same principle as the installation of a centralized heating main.
- From what date the heating is turned on
- What is a high-rise building heating system?
- What is return used for?
- Why batteries are often barely warm
- Appointment of the elevator node
- The principle of tying the heat main
Scheme with an indirect heating boiler
It is relevant for a single-circuit gas boiler. Such a scheme can be implemented according to different rules. Most often, the boiler is connected in parallel. For this, a three-way valve is used. It is installed on a flexible pipe that connects the boiler supply pipe and heating radiators. Thanks to him, the coolant can both circulate through the indirect heating boiler, and move around it. According to this scheme, a flexible pipe extending from the boiler is connected to the return line.
Also, this element can be included in the scheme with a hydraulic arrow often depicted in different photos. According to the rules, this option is in demand for systems with a large number of circuits. But in order to implement it, one requirement must be met: to install a safety group and a circulation pump on the circuit with a boiler. Some schemes provide for a serial connection of the boiler.
All these schemes are suitable for single-circuit and double-circuit boilers. True, the situation with a two-circuit unit has a small exception: the DHW system must be connected to the second circuit. Thanks to this, it is not necessary to use an indirect heating boiler. Although there is a nuance here. A double-circuit boiler is great for homes whose residents consume a small amount of hot water. However, when the volumes of consumption of such water are very large, the standard secondary circuit will not have time to heat it. The situation can be mitigated by devices with a storage tank or a layered heating boiler.
If you plan to use a simple unit with two circuits, then to provide the house with a large amount of hot water, you need to use an indirect heating boiler.
As for connecting the boiler to the gas pipeline using a flexible hose or tube, this work must be entrusted to the specialists of the gas service.
Connecting a solid fuel boiler and a gas boiler in one system Two boilers in one heating system Connection diagram for heating radiators Installation of a gas boiler with two circuits
Types of gas burners
Double-circuit wall-mounted boilers are produced with an open type of gas burner and with a closed one. An open gas burner in the boiler requires the supply of the necessary amount of air for combustion of gas from the room where the gas boiler is installed. For example, the usual scheme of a typical geyser for heating water.
The device with a closed burner has an isolated space for combustion of gas from the room. Air intake for the combustion process is carried out outside the building. Most often, such devices are connected using a coaxial chimney that goes to the outer wall of the building. It consists of two pipes located one in one. Combustion air is taken in through the outer pipe, and combustion products are removed through the inner pipe.
It is possible to connect with the emission of combustion products into the provided chimney of the building and air intake with a lateral pipeline supply. Boilers with a closed burner are called turbocharged, as they have a built-in turbine-type electric air blower. The advantage of such gas appliances is the safety of operation. Their work does not require constant monitoring of the air supply, ventilation of the room, the ingress of combustion products into an apartment or house is excluded. Due to the excess traction, more efficient combustion and faster heating of the water occur.
The device of a wall-mounted gas boiler.
Double-circuit gas appliances can be connected in boiler mode. This mode of operation involves heating the water and its subsequent accumulation in the boiler, and from it the water is already supplied to the water intake points.
Condensing gas heaters are distinguished by the fact that their design allows the water vapor contained in the products of gas combustion to condense. During the condensation process, additional heat is released, which is used either for the heating circuit or for the DHW circuit. The scheme may include the formation of condensate on a specially shaped primary heat exchanger or on an additional device that is located above the primary heat exchanger.
All double-circuit gas boilers must include an automation unit and control sensors for proper and safe operation. Automation monitors the set parameters of water heating in the circuits, can be used in conjunction with remote sensors for indoor air temperature. Traction sensors, control of emergency shutdown of gas supply allow you to operate the boiler in the safest way.
For long-term use of a gas appliance, a competent installation should be made, including power calculation, installation in accordance with safety standards, and high-quality commissioning operations.
Work on the installation of gas equipment should be carried out only by special gas services that have a certificate for its implementation.
Radiators for heating systems of high-rise buildings
Familiar to many residents of multi-storey buildings are cast-iron radiators, which have been used for decades. If it is necessary to replace such a heating battery, it is dismantled and a similar one is installed, which is required by the heating system in an apartment building.Such radiators for centralized heating systems are considered the best solution, since they can withstand fairly high pressure without problems. In the passport for the cast-iron battery, two numbers are indicated: the first of them indicates the working pressure, and the second indicates the test (pressure) load. Usually these values are 6/15 or 8/15.
The higher the residential building, the greater the value of the working pressure. In nine-story buildings, it reaches 6 atmospheres, so cast-iron radiators are suitable for them. But when it is a 22-storey building, then 15 atmospheres will be required for the working functioning of centralized heating systems. In this case, steel or bimetallic heaters are needed.
Experts do not recommend using aluminum radiators for centralized heating - they are not able to withstand the operating state of the water circuit. Also, professionals advise property owners, when carrying out major repairs in apartments, in case of replacing batteries, to change the pipes for distributing heat carriers by ½ or ¾ inches. Usually they are in poor condition and it is desirable to install ecoplast products instead. In some types of radiators (steel and bimetallic), the watercourses are narrower than those of cast iron products, so they become clogged and subsequently lose power. Therefore, at the place where the coolant is supplied to the battery, a filter should be installed, which is usually mounted in front of the water meter.
What is a contour definition of different values
Most often, the word "contour" is used in its geometric meaning, which refers to the boundary of a flat figure. There are other meanings of this word.
What is an electrical circuit
From the point of view of electrical engineering, a circuit is a simple closed circuit consisting of one or more series-connected branches. That is, a closed loop can be called any closed path that passes through the branches of the chain.
What is an information security loop
CIB - information security circuit - is a special software package that is used to control the leakage of corporate information and help in detecting attempts of unauthorized access to it. This complex was developed in Russia. It operates within the corporate computer network, controlling its internal information space, as well as a wide range of communication channels.
What is a cartographic contour
In cartography, a contour is a line on a map that connects points of equal height. If the contours are located at a small distance from each other, then this means that the slopes of the hill are very steep. Contours at a great distance indicate slightly hilly areas of the earth's surface, and the absence of such contours on the map means that this area is flat.
What is a ground loop
The ground loop is usually mounted around the building along the perimeter of the walls. If you look at the ground electrode from above, you can see that it is mounted along the contour of the object: that is why it is called the ground loop. In fact, it is a group of vertical electrodes that are connected by a horizontal conductor. Such electrodes are mounted near the object at a small distance from each other. The grounding element in such a device is usually either a steel corner or fittings (3 meters long). A 4x40 mm steel strip is used as a connecting conductor. It is laid in a pre-prepared ditch half a meter deep. The conductor is connected to the ground electrode using electric or gas welding - gas welding.
What is a DHW circuit
The DHW circuit is a closed piping system. The main element of such a system is a water-to-water heat exchanger.One of its circuits is used to circulate the heat carrier of the heating system (hot water), and cold tap water is supplied through the other.
Naturally, the concept of “contour” can also be found in other sciences, but having a general idea of \u200b\u200bwhat a contour is, one can guess their meaning on their own.
Is it possible to install a register for heating in an existing stove
It is more correct, of course, to build a furnace around the manufactured register. But, if the furnace is already standing, it is still possible to build a water circuit into it. True, you will have to try hard - they are of considerable size and still have to somehow hold on. So the task is not an easy one. In addition, do not forget that you will still have to make two conclusions - to connect the supply and return pipelines.
The best option is to make a water jacket under the shape of the stove (this one is for metal with burners)
Finding a location for the register is also not very easy. Its direct contact with fire is highly undesirable, but it must be in an environment of hot gases. In this case, you can hope that the heat exchanger will last a long time.
