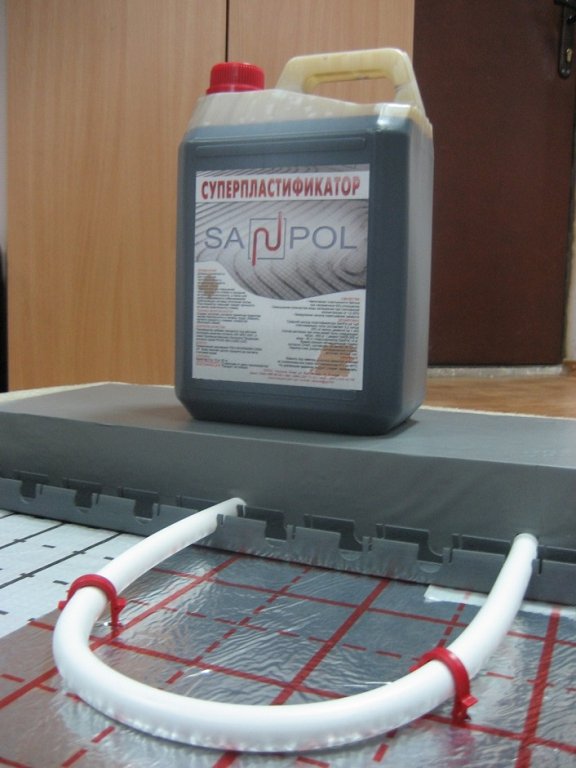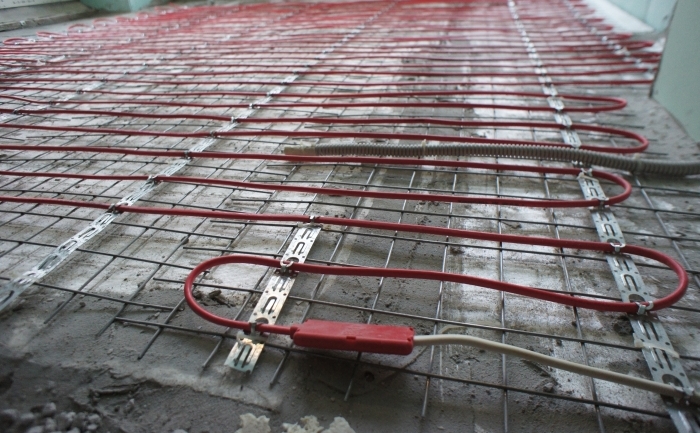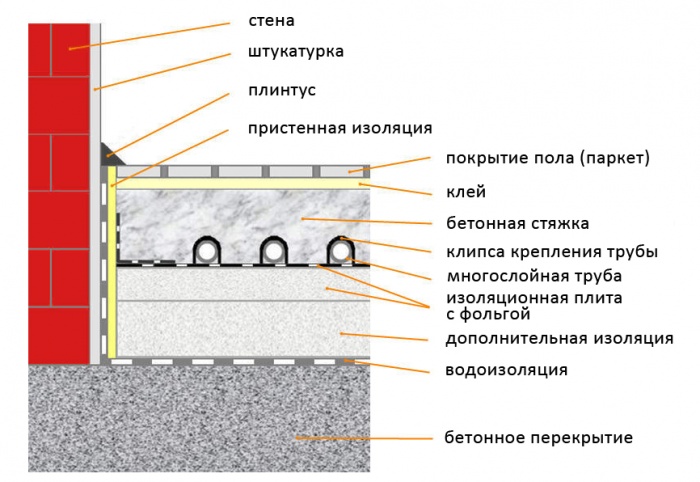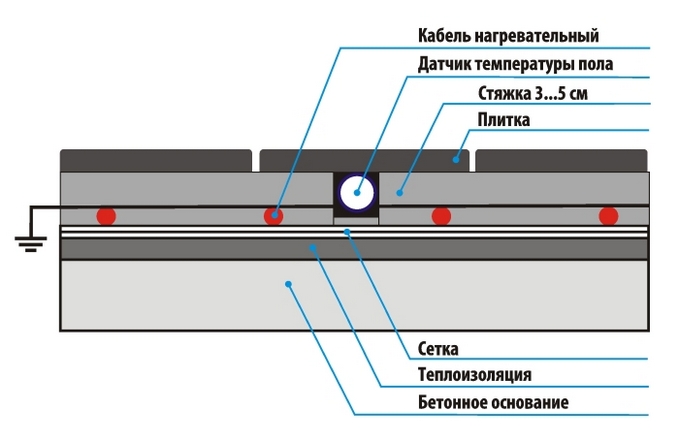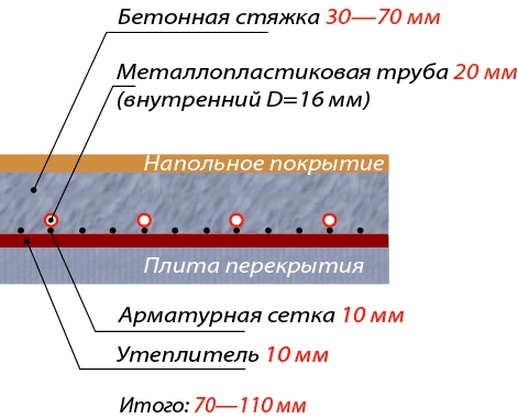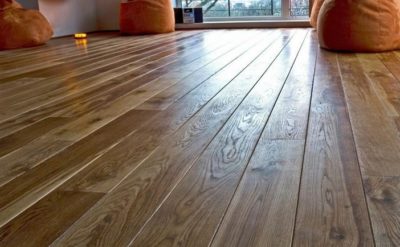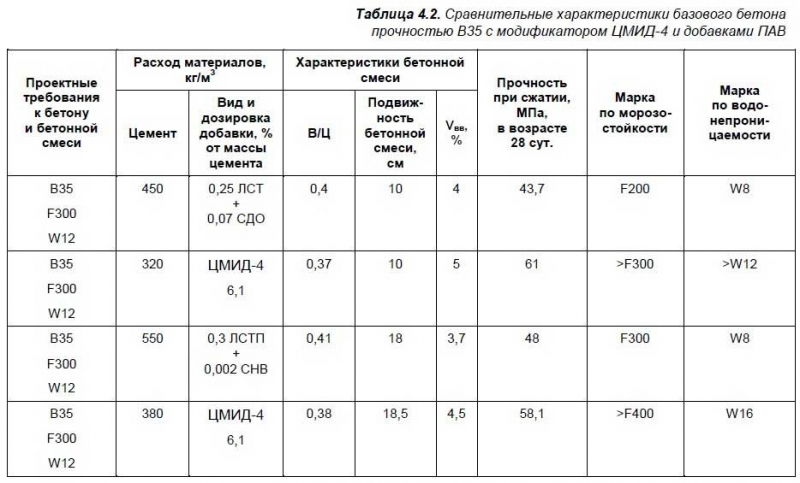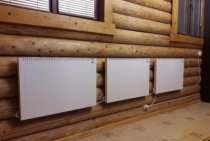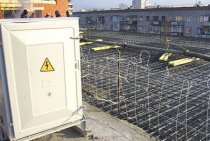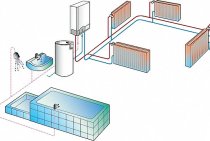Risk of cracking
When using a traditional wet type of screed, it is very important to prevent cracking. Their appearance can lead to many negative consequences:
- uniform heating of the room will become impossible, which will negate the advantages of a modern heating system;
- uneven heating of floor areas will lead to overheating of individual thermal elements and their subsequent failure;
- may get hurt.
To prevent the occurrence of cracks in the manufacture of a screed with your own hands, you must:
- correctly observe the proportions of the solution, as well as the drying mode;
- use to increase the elasticity of the composition;
- strengthen the structure with reinforcement or;
- install between the wall and the screed.
The damper can be damper tape or low density foam. Its main task is to compensate for the expansion and contraction of the material as a result of temperature changes.
Preparatory work before laying
Before carrying out installation and choosing a laying method, it is recommended to assess the condition of the soil. For example, in some areas, logs can be laid directly on the ground, but first lay waterproofing under them. It is this device that allows the wooden floor to last for more than a dozen years. In some cases, it is better to additionally use crushed stone and sand, but sometimes even this is not enough. So, video on the topic:
Since there are no specific instructions for matching room features and installation methods, it is best to use the best option that is suitable for any conditions, even for places with high humidity.
To this day, the most win-win option is a wooden floor in a private house on a cement-sand or concrete screed. Such a floor can act as a hard base or waterproofing. But the main point will still be ground planning. To be able to regulate the consumption of building materials, the soil is well tamped. And already on the compacted soil, you can fill up the sand with a thickness of 20 mm or more. Waterproofing is laid on top of the sand, which can be cellophane or roofing material.
 Scheme of the device of a wooden floor on the ground on logs (with heaving soil)
Scheme of the device of a wooden floor on the ground on logs (with heaving soil)
Thickness and horizontality of the screed
One of the most important parameters of the screed for underfloor heating, which causes the most questions when doing do-it-yourself work, is it. It has certain requirements:
- The screed must have the same thickness over the entire area of the room. Only if this condition is observed, uniform heating of the material and high-quality heat transfer is possible. Therefore, it is unacceptable to start work in the presence of irregularities and drops on the subfloor - in this case, it is pre-levelled.
- The coating should not be too thin, because in this case the heating will be uneven and only certain zones will be heated. A thin layer will not accumulate heat and will cool quickly. Too thin thickness can lead to cracking.
- The layer can not be made too thick, otherwise it will keep the heat inside, not letting it out.
For a warm water floor, the standard thickness of the screed is 6.5–7 centimeters, of which there is a layer 3–5 centimeters thick above the pipes.
For an electric underfloor heating using cables, the thickness should be 2.5–3 centimeters, for a film type heater, 1–1.5 centimeters.
The levelness of the surface is critical for a water heating system, when using electric heating elements a slight slope is acceptable.

What is a floor screed
Often this question is asked by people who have never encountered repair and construction. In general, a screed is a cement-sand mixture, which is the basis for flooring. Or it can already be a finishing floor covering, as, for example, in industrial and industrial premises. Most often, the screed is made directly on the floors or on the insulation layer.
Floor screed in the apartment is made in order to level and add rigidity to the floor surface, in order to increase waterproofing and thermal insulation. Also, in order to create the necessary slope for the water stack, if necessary, and in order to hide communications in the floor, that is, pipes, wires, electrical wiring.
Types of screed
There are few of them:
- Wet. It is made on the basis of cement mortar.
- Dry warm floor. This option has become used very often, as it eliminates the appearance of dirt, problems with the contacts of the electric version of the warm floor. In addition, this option allows you to lay tiles or other finishing material the very next day. Naturally, such a screed must be properly equipped.
These options have their own advantages and disadvantages. However, you need to choose a screed taking into account the characteristics of the room, the design of the warm floor, as well as the time allotted for repairs. suits you, it's up to you.
What is a screed under a warm floor made of
In order to properly and effectively make a screed under a warm floor, you need to know what to make it from. In the classic version, it is cement-sand, but this does not mean that only cement and sand are required for its manufacture. Very often in floor screed composition
special plasticizers are added, to save cement, expanded clay or crushed stone is added. Then the screed is concrete, and the content of cement in its composition can be different, the future flooring is taken into account. There are no rigid approved standards for the composition of the screed. However, it is generally accepted that the proportions of the components of a conventional screed for underfloor heating are as follows: sand - 3 parts and cement - 1 part, and water is added until a liquid sour cream consistency solution is obtained. PVA glue is mainly used as a plasticizer, it is used at the rate of 1 kg of glue per 1 bag of cement.
There are others screed proportions
, depending on the future use of the floors. The ratio of shares between the components can be as follows - five shares of sand and water (0.7 shares) are added to one share of cement, if, after hardening on floor screed mortar
parquet, laminate or tile will be laid. If soft materials (carpet, linoleum) are used as flooring, then the ratio of proportions may be different: cement - 1 part, sand - 4 parts, water - 0.7 parts. When crushed stone is added to the mixture for underfloor heating screed, then the ratio between the components will be as follows: cement - 1 part, sand - 3 parts and 5 parts of crushed stone. To prepare such a mixture, water will be required, usually up to half the weight of the cement. The underfloor heating screed device can be made much easier and faster if you use already special ready-made mixtures. How to properly use ready-made mixtures is described in the instructions attached to them.
What should be the thickness of the screed
Underfloor heating screed must be done correctly. The thickness of the screed is a very important parameter. It depends on what finishing materials you choose. If the thickness is not taken into account correctly, then the heating will become uneven, and the heating itself will be inefficient.
So, if you need to level the rough base or eliminate serious horizontal differences on it, the thickness of the screed will be about 5 cm. At the same time, you can lay heat and waterproofing under it. A layer is poured over the insulating elements, the thickness of which must be at least 2 cm.In this case, it will be possible to proceed with the installation of a warm floor only after 28 days. All manipulations can be done by hand.
The thickness of the screed also depends on which mortar you will use. If it has cement and sand in its composition, then in general there should be a layer of 5 cm above the heating structure. If you decide to add a plasticizer to the mixture, the thickness of the screed can be reduced to 2-2.5 cm. However, in this case you will have to use reinforcing mesh or reinforcing composition. Otherwise, the layer thickness will be 3 cm.
If the heating structure is made on the basis of pipes, then the height of the “pie” will be about 8.5 cm. This size is unacceptable if the house has low ceilings. In addition, you must also consider where the apartment is located. If it is located on the lower floor, then the thickness of the "pie" can be 11 centimeters.
If you do not want to make too much screed, then it makes sense to arrange. In this case, its thickness will not exceed 3 cm. Although, when using special plasticizers, this parameter can be reduced to 2 cm. In this case, overheating of the elements is excluded.
A screed for underfloor heating is very quickly built with your own hands
It is important to properly prepare and pour the mixture
Do-it-yourself technology and device of a wooden floor in a private house installation procedure
Today, natural materials are at the peak of popularity. A special place is occupied by wood, which is an environmentally friendly building element and is perfect for arranging floors. Very often you can find a wooden floor in the country. Despite the fact that laying the floor is the most important moment in construction and repair, you can refuse the services of specialists and do the floor in a private house with your own hands. But this requires maximum effort and attention. The floor should be reliable, strong and durable, so you should take the study of flooring technology seriously.
Concrete parameters
Comparative characteristics of base concrete.
The floor on the ground is designed mainly for country houses and cottages, as it is believed that this is the most economical and reliable option. In the context of the floor on the ground is a layer cake. First, a layer of earth cleared of grass is taken and the sole is prepared from it. Sand is poured on it, a waterproofing film is installed, a rough screed is poured, which includes a reinforced metal mesh. After that, the materials for insulation are laid, then a film is again installed to protect against moisture and, finally, a cement-sand screed, on which the floor will rest. Different conditions require different design solutions, which entails an increase or decrease in the number of layers.
If the building project was conceived with heating with a liquid coolant, then in this case a rough concrete screed with a thickness of 80-100 mm is made on the ground. In this case, the cement screed will have a thickness of 50-70 mm. The floor on the ground with the underfloor heating system does not differ from the warm floor, but has a thinner screed.
It is believed that a rough concrete screed or a cement-sand screed must be reinforced. In construction terminology, this layer is called the underlying layer. In construction guides there are several points about the underlying layer:
- Non-rigid subfloors made of asphalt concrete, stone materials, selected earth compositions, slag, crushed stone or gravel require mandatory mechanical compaction.
- Rigid underlying layer - concrete, reinforced concrete, reinforced concrete - can be made of class B22.5 concrete. If the floors have increased loads directed to the underlying layer, then it is allowed to use class B7.5 concrete. In this case, a screed with concrete B12.5 is performed.
- The thickness of the underlying floor layer is determined by the calculation of the loads acting on it in millimeters, for example, for sand - 60 mm, for slag, gravel, crushed stone - 80 mm, for concrete in residential premises - 75 mm; the same under production conditions - 100 mm.
- If the concrete underlayment is used as a covering without screed, its thickness should be increased by 20-30mm.
Usually there are no direct instructions for reinforcing the floor on the ground. But in the list of materials there is a reinforced floor on the ground with both concrete and rough screed. This issue is being resolved by design organizations and bureaus.
In addition to the rough screed, the floor on the ground has two types of finishing screed device. Before proceeding with laying the final floor screed on the ground, you need to set its zero level. Usually the floor is leveled on the ground using a laser level gauge.
