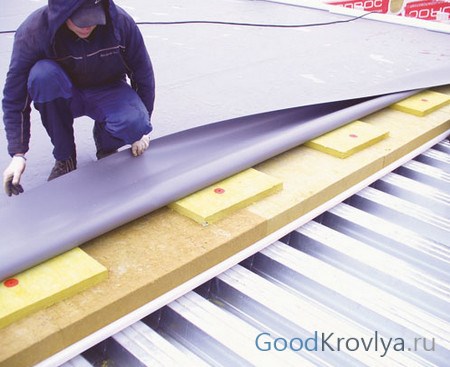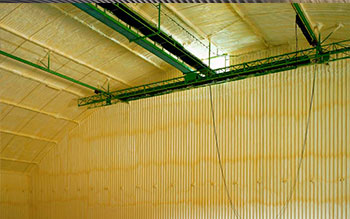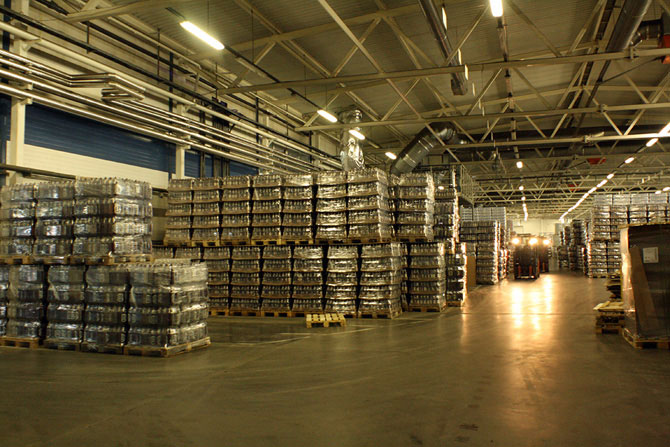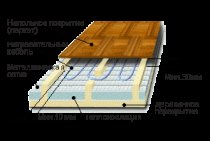Roof construction device
The device of roof structures is divided into attic and non-attic. industrial buildings are made at a slight slope to drain precipitation, usually they are not attic. Attic types of roofs are mainly pitched structures with an angle of inclination of about 30-70 ° and load-bearing elements in the form of rafters, large panels and trusses.
On the rafters and trusses, a crate is laid, often from a wooden beam, or a boardwalk. It serves as the basis for a roof made of rolled waterproofing materials. Additionally, before laying the rolled carpet, if there is such a need, steam and heat insulation are made with special materials.
With spans of 10-12 m, they are built as a system with hanging rafters. It is a structure, the main bearing part of which is roof trusses, based on the walls of the building. A vertical headstock (suspension) is installed in the center of the farm. It is connected to the walls by rafter legs, which serve as the supporting basis for the roof. To give the structure rigidity, they rest against the struts coming from the base of the beam.
For this design, the following materials are most often used:
- for hanging rafters - boards or bars;
- for the lower belt and racks working in tension - steel profile or pipes;
- for farms - reinforced concrete or steel.
Single or gable roofs of large ribbed reinforced concrete panels are built with a central support, which can be an internal wall. The panels rest on it and the outer walls of the structure. The span of the structure, as a rule, is 6-6.4 m. Fastening - steel anchors. An asphalt or cement screed is applied to the panels and a rolled carpet is glued. Now the panels are mainly made of water-resistant concrete, which does not need waterproofing, so there is no need for it.
Industrial roofs of buildings with a height of more than two floors are protected with brick parapets.
The industrial roof of a non-purlin scheme is formed by reinforced concrete slabs, which are both the supporting element and the base of the roof. A cold roof is built from heavy concrete, after laying the plane is leveled with asphalt mastic or cement mortar, followed by a rolled carpet sticker.
Foam concrete, mineral heaters are used for insulation, a screed is made on top of them and rolled waterproofing is glued.
Sometimes flat roofs are made without a slope. To avoid overheating, in some cases they are protected by flooding with water by 5-15 cm, before the onset of winter, the water is drained.
Chimneys and ventilation outlets need a special device for adjoining the roof to them. To do this, collars are made of tin, closely adjacent to the pipe, the collar is placed above the roof plane. If the coating is asbestos-cement slate, then the collar from the side of the ridge is inserted under the roof, and on the side of the overhang it is let on top of the slate sheets.
Industrial buildings with a height of more than two floors are protected with brick parapets or gratings according to MRTU 20-4-65.
Basic requirements for thermal insulation of industrial and administrative buildings
Speaking about the thermal insulation of an industrial building, we immediately mean the presence of an aggressive environment, large areas, metal structures and, as a rule, short deadlines for the execution of work. Therefore, the materials that will be used in the insulation of an industrial building should:
- mounted quickly, so as not to slow down production processes for a long time;
- do not be afraid of alkaline and acidic effects that are present in the air;
- if possible, protect the metal structures of walls and roofs from excessive moisture and corrosion;
- cost cheap.
If there is a question about the insulation of an administrative building, then there are also some requirements:
- insulation should not spoil the overall aesthetic appearance of the building;
- be mounted quickly, as the administrative building is constantly in sight;
- thermal insulation should have a low price
; - the life of the insulation should be as long as possible in order to avoid costly repairs.
And in both cases, of course, do not forget about EFFICIENCY. The building must maintain the required temperature.
As we can see, there are many requirements for the insulation of industrial and administrative buildings, and they are all quite serious. But for a sprayed polyurethane foam insulation, this is not a problem.
Materials for thermal insulation of industrial buildings
It is important to remember that the specificity of the thermal insulation of industrial buildings is primarily due to their purpose and location. In all cases, complex work is required to improve the overall thermal protection of the building.
Therefore, it is quite logical that for each individual part of the structure, a different material should be used, suitable for a specific purpose. You can read more about how to insulate buildings here. For example, for roofing, mineral wool slabs with combined insulation are best suited.
In general, the process of industrial roof insulation includes several stages:
- Laying of galvanized steel profile sheet.
- Installation of vapor barrier protection (polyethylene film).
- Installation of insulation (mineral wool).
- Installation of expanded polystyrene plates with subsequent laying of the roofing system.
Stages of thermal insulation of the walls of industrial buildings
The load-bearing walls of the structure must be made of brick, concrete and its varieties (foam concrete, aerated concrete). The structure of these materials has specific features that prevent the passage of cold air.
When using cement or bituminous glue, PPS boards are installed. It is necessary to use only those varieties that are designed specifically for the facades of the premises. For greater safety, you can install fire cuts made of mineral wool.
The final stage is to give the walls the necessary appearance with the help of decorative plaster. To do this, a reinforcing mesh is applied over the plates, and then a layer of plaster.
This method of insulating the walls of industrial buildings is very popular in Europe. Its peculiarity lies in the fact that after using such a technology, it is not necessary to update the insulation itself. It is enough only from time to time to change the outer decorative layer, which can crumble over the years.
Speaking about industrial insulation, it is worth considering the fact that the thermal insulation of industrial buildings should be comprehensive. In this regard, we must not forget about the insulation of the floor.
Stages of floor insulation
Installation of floor slabs to stabilize the future insulated structure.
Laying PPS slabs. Their size depends on the area of \u200b\u200bthe room and is selected individually in each case.
Installation of a waterproofing layer.
The final stage is the screed. Laying plywood and gypsum fiber in order to increase the thermal insulation properties of the floor, as well as the stability of the entire structure.
This insulation technology is used, as a rule, for reinforced concrete coatings of a room (industrial buildings). It has the best performance and is designed to increase the coefficient of thermal stability of the building as a whole.
Features of industrial thermal insulation using polyurethane foam
The above methods are classic and give good performance in terms of thermal protection. However, technology does not stand still, and the thermal insulation of industrial buildings is also taking on new forms. In particular, this applies to the use of polyurethane foam (PUF), applied by spraying.
The following qualities can be considered its undeniable advantages:
- Long service life.Subject to the technology using modern equipment, PPU can last more than 50 years.
- Safety for human health.
- It withstands negative environmental influences and is resistant to the occurrence of fungi and mold.
- No technological seams. Thanks to this, the thermal insulation characteristics of industrial buildings are significantly increased.
- The process of spraying PPU can be carried out in the shortest possible time, which is also a plus for the entire production rhythm.
Of course, when insulating industrial facilities, there are always many nuances. This also applies to the choice of materials and the method of application (which in turn depends on the purpose of the object and its location).
Ignoring at least one of the points can significantly reduce the thermal protection of industrial premises, which will inevitably lead to additional costs in the future. The second prerequisite is an integrated approach to the entire industrial facility. Under these conditions, the best effect is achieved. And the process of insulating an industrial building will be practical and efficient.
How to insulate a cold warehouse in winter
How to insulate a gate in a warehouse
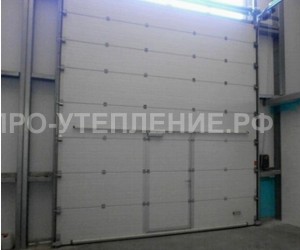
To insulate the gate in the warehouse, you can use expanded polystyrene or foam plastic. The material is light, durable, not afraid of precipitation. You can use sheets 50 mm thick, which are inserted into a frame made of 50x50 mm wood bars. The beam is pre-treated with an antiseptic, and all remaining seams between the foam sheets are sealed with mounting foam.
When the entire gate area is insulated, moisture-resistant plywood or OSB is mounted on top. The whole technology is no different from the insulation of the garage door. Also, the gate can be insulated with mineral or glass wool, which also fits into a frame made of wood bars. The width of the beam must correspond to the thickness of the thermal insulation layer, which can be calculated on the calculator.
Before laying the basalt wool, the entire frame and gate are covered with a moisture-proof membrane. After laying the insulation, the frame is again closed with moisture insulation, so that the mineral wool is protected from getting wet from all sides. Next, bars are attached to the frame to create a ventilation gap so that moisture evaporates from the surface of the film, and the gates are sewn up with plywood or OSB.
How to insulate a roof in a warehouse
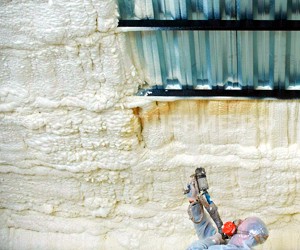
Insulation of the roof of the hangar is often difficult due to the significant height of the structure and its lightness, which is why it is often impossible to use heavy structures. A simpler, but more expensive way to insulate a roof in a warehouse is to hire specialists who will quickly spray polyurethane foam on the structure. Polyurethane foam will create a continuous layer without seams and will not load the roof of the hangar.
A cheaper, but at the same time labor-intensive method is the creation and insulation of the ceiling ceiling. In many cases, this method is simply impossible to implement due to the significant loads on the light structures of the walls and roof of the hangar. If the warehouse has concrete walls and ceilings, then there should be no problems. You can use any roll and slab insulation for this.
Slabs of mineral wool or expanded polystyrene should be laid in a pre-designed timber frame. The distance between the bars should be made 1-1.5 cm less than the width of the mineral wool or glass wool sheets so that the insulation fits as tightly as possible to the bars. Additionally, the thermal insulation should be fixed with a dowel - with fungi and covered with a vapor barrier to protect it from moisture.
How to insulate a concrete floor in a warehouse
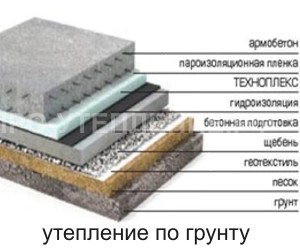
The concrete floor should be insulated even at the stage of the construction of the hangar. Thermal insulation is produced by the method of warming the earthen floor with foam plastic or foam plastic.Insulation plates are laid on the previously leveled soil (for this, the foundation should be poured from the inside with soil or sand). A caracas of reinforcement is knitted on top, and the floor in the hangar is poured with a thick layer of concrete.
If it is required to insulate the floor in the hangar after the completion of construction, then this work will require significant financial costs. Since it will be necessary to re-lay the insulation and pour concrete where cars and forklifts will drive. In those rooms where there will be no significant load, you can insulate the floors along the logs, using foam or mineral wool as a heat insulator.
This floor insulation technology was described in detail earlier in the article “Which is better for floor insulation in a wooden house” and will not be difficult. All work on the insulation of the hangar for the winter from the inside can be done in stages, so as not to completely stop the work of the organization.
The issue of warming storage facilities is as acute as the problem of reducing heat loss in winter with open gates. Sometimes vestibules are used for these purposes, which greatly complicates the process of loading and unloading. Another popular option is the use of heat guns, which are able to quickly warm up the air in the room after it cools down with the gate open.
Coating structures
Coatings
industrial buildings are usually
suit the unattractive. They consist
load-bearing and enclosing structures.
Bearing rafters
structures are trusses, beams,
arches and frames. They support the protective
part, giving it an appropriate
roofing material, the required slope.
Fencing includes
flooring (reinforced concrete slabs,
asbestos cement or metal
sheets, etc.), vapor barrier, insulation,
leveling screed and waterproofing.
In non-insulated
("cold") coatings are absent
vapor barrier and insulation.
In one-story
most industrial buildings
large-sized coatings are common
slabs laid on the upper chords
roof structures. Using
floorings from small-sized elements
the latter are based on runs stacked
on rafters
designs.
What material should be chosen for the thermal insulation of the warehouse
If you decide to insulate your warehouse, then it is best to choose polyurethane foam for this purpose. It has a lot of advantages:
Ease of installation. Work on insulation using this material will take no more than 1 day. Agree that such terms are quite attractive;
Saving. In addition to the fact that your goods will always be safe, you can save on heating. Insulation of warehouses with polyurethane foam reduces energy costs by 50%. A one-time investment in thermal insulation will help you save money for years to come;
Durability. polyurethane foam
can serve as a heater for several decades.
Why insulate a warehouse with our help?
You have decided to insulate your own storage facilities, but do not know who to entrust this work to? Contact MasterPena.
For more than 7 years we have been providing services for the insulation of objects using polyurethane foam. Our specialists have rich experience in this field and use modern equipment.
The MasterPena company takes on objects of any complexity. And the result of its work and the materials used gives a guarantee of up to 50 years. We use only certified polyurethane foam.
All work is carried out as soon as possible - up to 1 day. At the same time, the cost of our work is very affordable. In fact, you only need to pay for the material itself. Its delivery, installation and calculation of the cost of all work are carried out absolutely free of charge.
Warehouses are designed to store various materials and goods.Often, for the storage of certain groups of goods, special conditions are required, including a certain temperature, humidity, and in general a microclimate. In order to create these conditions, the premises must be isolated as much as possible from the effects of environmental conditions, that is, sealed and thermally insulated. In a cold climate, the facades of houses are not able to retain heat inside the premises by themselves. As a result, there are high heating costs, the low efficiency of which is due to the high thermal conductivity of building materials.
POLYURETHANE FOAM IS THE BEST SOLUTION FOR WAREHOUSES
To date, for the thermal insulation of rooms of any type, a lot of modern heaters are used, which are designed to solve various problems. However, for the insulation of warehouses, polyurethane foam, or polyurethane foam, is best suited. This heat insulator has unique characteristics, so far unattainable for other materials. In particular, polyurethane foam has the lowest coefficient of thermal conductivity, which makes it possible to recoup investments in thermal insulation in just two seasons, and subsequently save up to 50% on energy resources for a long time to come.
find out the cost of thermal insulation of your room
We will call you back at a convenient time for you
PROPERTIES OF POLYURETHANE FOAM SO NECESSARY FOR WAREHOUSE INSULATION
The only drawback of PPU can be called exposure to ultraviolet rays. However, this problem is solved by simply painting the thermal insulation with any paint that will protect the surface.
Naturally, it is impossible to create the necessary microclimate in the warehouse only by thermal insulation of the premises. Therefore, in combination with a heater, it is necessary to take care of high-quality, well-thought-out ventilation. Such a complex will help make your warehouse an ideal place to store any goods.

Most modern private entrepreneurs, as well as various firms, enterprises and factories, have warehouses at their disposal. As a rule, finished products, goods for sale, consumables, raw materials and much more are stored in warehouses.
Whatever is in these structures, if the warehouse is not properly insulated, in the cold winter or hot summer periods of the year, the contents of the warehouse risk becoming unusable or losing their original characteristics.
Benefits of using polyurethane foam as a roof insulation
Roof insulation using polyurethane foam has many advantages over other heaters:
- there is no need to dismantle the old roof;
- polyurethane foam insulation has the lowest coefficient of thermal conductivity, which makes it possible to reduce the thickness of the heat-insulating layer;
- no special preparation of the roof surface is required;
- PPU material has great adhesion to most building materials;
- the ability of PPU to flow around surfaces of any shape and any kind of bends;
- fill defects, cracks, forming a continuous even seamless coating;
- short terms of performance of work on thermal insulation of the roof with the use of PPU (speed of work - about 300 m2 per day);
- icicles do not form on the roof insulated with polyurethane foam.
Due to the unique properties of polyurethane foam, it is possible to insulate the roof both from the outside and from the inside. When applying polyurethane foam to the outer surface of the roof, the PPU coating must be protected from sunlight. For these purposes, you can use liquid rubber or urethane mastic. Coatings made of these materials will protect the heat-insulating layer of polyurethane foam from ultraviolet rays, create additional waterproofing of the roof and increase its service life.
When using sprayed rigid polyurethane foam for roof insulation, in comparison with traditional methods of thermal insulation, time savings are 80%, and money savings are 50%.In terms of quality and durability, polyurethane foam insulation technologies are many times superior to other methods of insulation.
When repairing polyurethane foam roofs, there is no need to remove the worn coating, in addition, all structures present on the roof are additionally sealed, and the absence of thermal bridges prevents the formation of condensate. During work on thermal insulation of the roof with the use of polyurethane foam, it is not necessary to stop the activity of the entire room, which is also an important advantage of using polyurethane foam.
Polyurethane foam is applied to the surface with a special high-pressure spraying machine and after a few minutes the polyurethane foam becomes rigid.
The nuances of fastening insulation
Whatever material is chosen, it must be firmly fixed to the base. For these purposes, you can use two methods:
- Bonding on bitumen. A laborious and expensive process, justified only if there is a concrete base, since more expensive specialized dowels will not be required and holes will not need to be drilled for them.
- Mechanical fastening with special telescopic dowels. They have a very wide cap, due to which they cannot pierce the waterproofing and thereby do not violate the tightness of a flat roof.
There is a building rule according to which the waterproofing carpet is attached to the insulation in the same way that it is attached to the base. With a mechanical method of fastening, it is better to use a polymer-bitumen deposited material as a vapor barrier. Its special elasticity helps, without consequences, to tighten small holes, inevitably punched by a dowel, on which the insulation is attached. If two-layer insulation is used, the slabs must be laid "in a run-up" so that the joints of the slabs of the lower layer are necessarily covered by the upper one. In this case, the so-called "cold bridges" are not formed. Each insulation plate is fixed with at least two dowels.
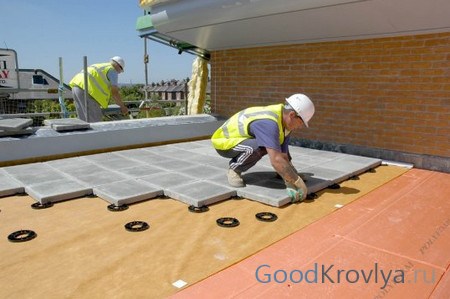
The temperature and comfort inside the building largely depend on the competent insulation of a flat roof. By choosing the right materials and carefully observing construction technology, you can get a magnificent structure that will serve flawlessly for many years both as a traditional covering and as a base for a recreation area, terrace or roof garden.
Calculation of the roof covering of an industrial building
Required resistance to heat transfer.
The selection of the parameters of the enclosing structure is carried out according to the value of the required resistance to heat transfer, calculated by the formula:
where
- resistance to heat transfer of the enclosing structure; - the estimated air temperature inside the room (); - minimum outdoor temperature (); n - coefficient taking into account the location of the enclosing structure, is taken according to the SNiP -3-79 table (we accept for the roof n=1); - heat transfer coefficient, depends on the smoothness of the inner surface of walls and ceilings and takes values according to SNiP (smooth ceilings); - heat transfer coefficient, determined according to SNiP (for roofing); - the normative temperature difference between the air temperature in the room and the temperature of the internal surfaces of the enclosing structures, is taken according to SNiP (based on the condition "industrial buildings with normal mode" we accept); R - thermal resistance of the material of construction, determined by the formula
,
where
is the thickness of the total layer,
-thermal conductivity for normal operation and normal climate, i.e. mode A:
Knowing, we derive from the formula (*) the thickness of the roofing materials:
where is the thickness of the insulation, from here,
For roof insulation we use mineral wool mats, and for waterproofing - three layers of roofing material on a bitumen base with a total thickness of 15 mm.
Thermotechnical characteristics of roofing insulation materials.
Table number 2.
|
Material. |
Volume weight, |
Heat absorption S, W/ (m2*С) |
Thermal conductivity l, |
|
Mineral wool mats |
75 |
0,46 |
0,05 |
|
Bitumen |
1400 |
5,79 |
0,23 |
|
ruberoid |
600 |
3,06 |
0,15 |
Then,
- mineral wool mats with a density of .
As waterproofing:
- roofing material at a density and -bitumen at a density. From here we find the average value of thermal conductivity for waterproofing: .
Substitute these values into the formula (**):
We round the resulting value to a multiple of 50 mm. Then, the thickness of the mineral wool layer should be at least 0.05 m
Examination.
Because - the condition for heat transfer of the building envelope is met, therefore, the calculation is correct.
Thermal inertia:
, where
— thermal resistance of the i-th layer.
S1\u003d 0.46 - heat absorption of mineral wool, W / (m2 * C);
S2\u003d 4.425 - average heat absorption of roofing material and bitumen, W / (m2 * C);
d1= 0.05 is the thickness of the mineral wool layer, m;
d2= 0.015 - thickness of three layers of roofing material on a bitumen basis, m.
l1\u003d 0.05 - thermal conductivity of mineral wool, W / (m * C;
l2\u003d 0.19 - average thermal conductivity of roofing material and bitumen, W / (m * C).
,
, then,
Conclusion: for roof insulation we use mineral wool mats, and for waterproofing - three layers of roofing material on a bitumen base with a total thickness of 15 mm.
As filling the window openings, we choose double glazing in metal frames.
Advantages of polyurethane foam building insulation
Firstly, the thermal conductivity of polyurethane foam is quite low, therefore, even with a small thickness of this insulation on the roof or walls of a building, one can always speak of high efficiency (30 mm polyurethane foam at a coefficient of 0.019 W / m * K).
Secondly, the closed cell structure of polyurethane foam does not allow water or steam to pass through, so the water absorption rates of polyurethane foam are also low. And this speaks not only of preservation of insulation properties
throughout the entire service life, but also about the anti-corrosion protection of metal structures.
Thirdly, polyurethane foam is mounted using a foam generator sputtering
, which implies the absence of fasteners, guides, as well as the acceleration and simplification of the installation process. In addition, the sprayed polyurethane foam is held so tightly that it can only be removed by rough physical methods.
Fourthly, PPU is not afraid of exposure to any chemical reagents (except for concentrated alkalis and acids).
Fifthly, polyurethane foam is applied to the surface with a seamless layer that completely repeats its structure and shape, so you don’t have to worry about a damaged facade. When insulating the facade of a building with PPU, you can always paint, apply plaster over it or use a ventilated facade system.
Choice of thermal insulation single-layer or double-layer
First of all, you should consider the installation of a flat roof - insulation can be planned in two ways:
Single layer insulation system. The main distinguishing feature: the entire insulation layer is made of a single-density flat roof insulation. If it is planned to equip an operated roof, then a concrete screed is laid on top of the heat-insulating layer. Such a system is most often used in the repair of old roofs or in the construction of garages, warehouses and industrial buildings. The two-layer thermal insulation system is arranged differently. The top layer with a thickness of 30-50 mm is made of a heater of increased strength and density. It is designed to redistribute the mechanical load. The lower one, with a thickness of 70 to 170 mm, performs the main heat-insulating function
This design allows you to significantly reduce the weight of the roof and, accordingly, reduce the load on the floors, which is very important when repairing old buildings. There are modern materials that combine the properties of both layers.
These insulations have a hard top edge and a softer bottom edge. The installation of such plates is very fast and reduces the time and labor costs for the installation of the coating.
