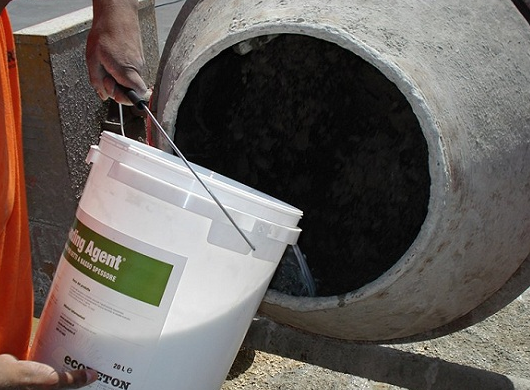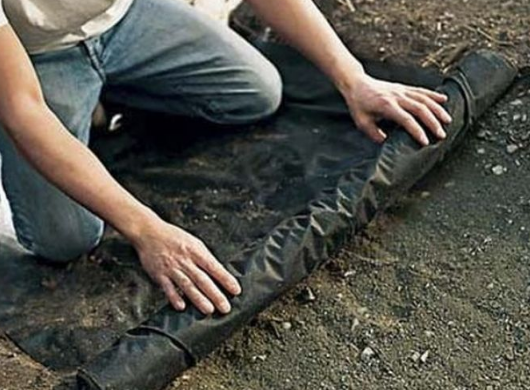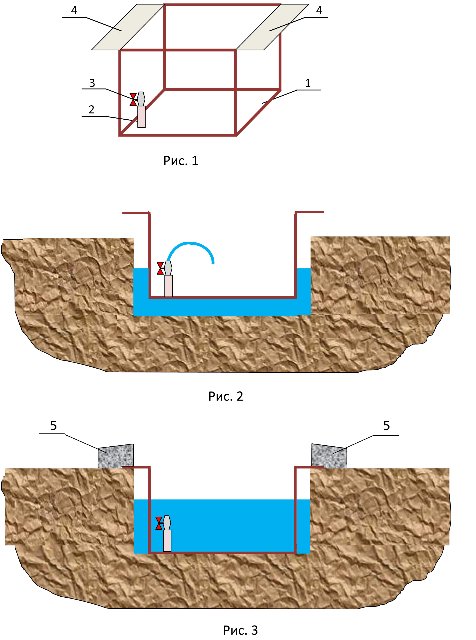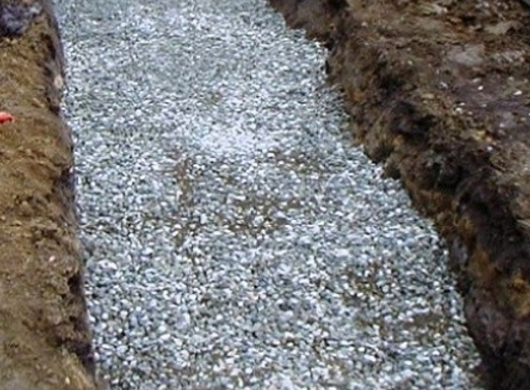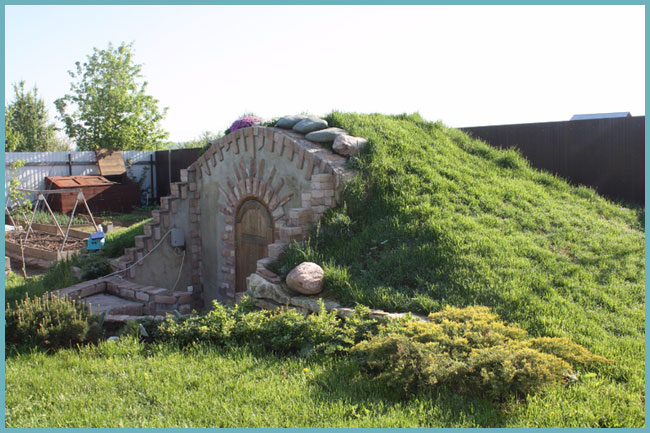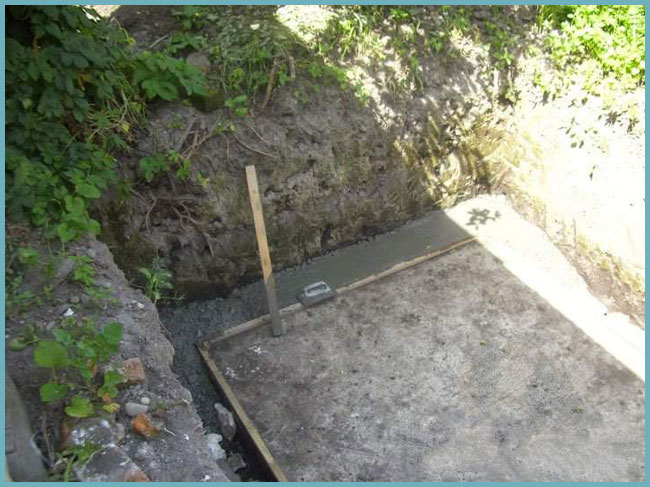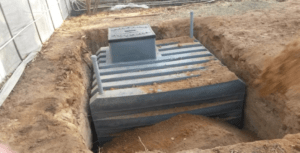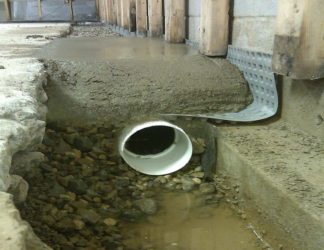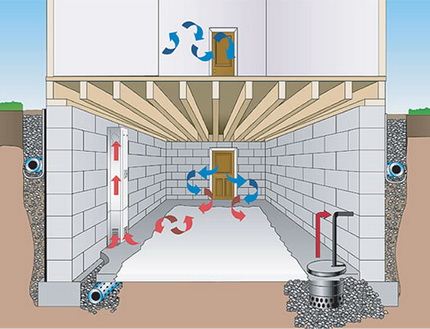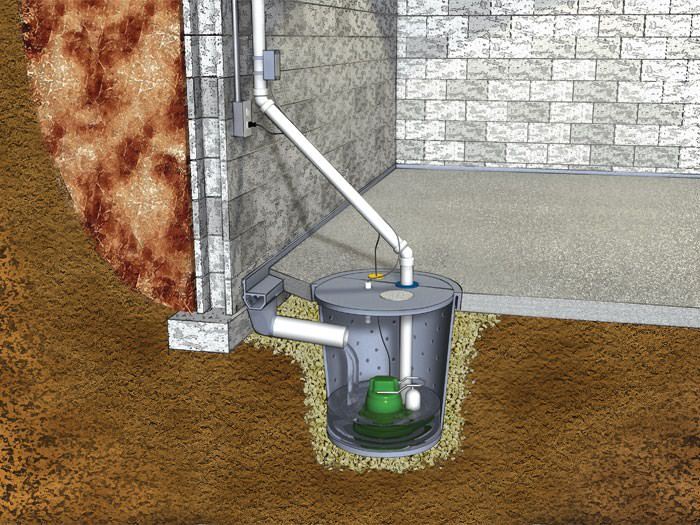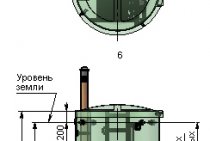Walling
Building walls is one of the simplest tasks: they simply build up to the required height from the selected material.
If the walls are assembled from separate bricks or blocks, then a water-repellent additive must be added to the cement mortar for joints prepared from the same cement that was used to fill the bottom.
Monolithic walls should be poured with the same composition as the bottom.
However, for better waterproofing, it is much more convenient to build walls from blocks, since they can be covered on the outside with a special liquid rubber that absorbs water and collapses on the material.
Finished walls also do not hurt to cover with a layer of waterproofing.
Determine the level of groundwater
If in swampy or lowland areas the close passage of groundwater does not surprise anyone, then the flooding of the cellar in dry areas can be an unpleasant surprise for the gardener.
Groundwater is a rather unpredictable thing: it can not only accumulate in the lowlands, but also drain from the mountains or rise to the surface when the snow cover melts.
And therefore, so that the funds and forces spent on construction are not in vain, it is necessary to check their availability in advance.
Finding out the level of groundwater is not difficult at all, and it is necessary to perform the verification operation during the flood period, when they come as close to the surface as possible in order to insure against unexpected spring flooding.
To work, you only need an ordinary drill no shorter than two meters (the average depth of a standard cellar) or, as it is popularly called, a brace and a rod made of any material of the same length.
With this drill, a simple hole is drilled to the maximum depth, which is left for a day, through which it will be necessary to determine the result.
After the set time, a rod is immersed in the hole, by the moisture content of which, at a certain length from the ground, the depth of flooding will be visible.
If the rod stays completely dry, it's a big deal, meaning the site is completely dry and ideal for building, however, more often than not, water is present at some level.
When evaluating the result, it must be remembered that also in a day, like a test well, the pit dug under the cellar will be filled with groundwater to the same depth.
We recommend watching a video on the topic:
Therefore, in order not to dive during construction at too high a water level, it is necessary either to choose another place, or to purchase a special drainage pump (not to be confused with a regular water pump) for the duration of the construction.
The essence of the internal drainage system
The drainage system is a kind of structure designed to collect and remove excess moisture from groundwater or condensate from the basement of the house.

Basement waterproofing scheme with an equipped drainage system.
Drainage systems can have a different constructive expression, new variations appear constantly so that there is a choice in a certain situation. You can invent your own model and introduce amendments to the design if you know the basic elements of the drainage system. Drainage under the house consists of a system of pipes (drains), wells and pumps. Drainage pipes are the basis, they collect excess moisture through holes or joints and take it to the collection point - wells. With difficult natural outflow, submersible pumps are used, which are placed at the bottom of the wells - they force water out of the house. A mandatory principle in the construction of drainage is a slope towards the wells.
2 Option for arranging drainage
Every summer resident who is thinking about how to make a cellar should be able to properly equip it if the groundwater level is close to the place where an underground room will appear in the future. It has long been no secret that excessive humidity adversely affects the materials used for the construction of such structures. Of course, special devices were invented that could protect anything from water. But their installation can cost a person a huge amount.
Completely do without financial costs when deciding how to make a cellar, if the groundwater level is located close to it, it will not work. In any case, it is necessary to eliminate this factor, which can lead to the destruction of the erected structure. The easiest way to solve this problem is with the help of drainage. This is the name of a special system that is able to divert water.
A cellar with a high level of groundwater must necessarily have a drainage system. Its construction can be done by anyone who has a little free time and all the necessary materials.
2.1 External soil drainage
If a person is faced with a problem that is associated with a high level of groundwater in the area, then he should think about creating external drainage. It is recommended to install a drainage system in all adjacent territories, regardless of whether their owners are thinking about how to make a cellar or not.

Arrangement of external (wall) drainage
If the groundwater level is close to the surface of the earth, then it does not hurt to get drainage to protect the rest of the buildings on the site.
In order to know exactly how to make a cellar, if the groundwater level is high, which means that they are located close, it is necessary to determine the type of soil located on the site.
Such a problem is unlikely to begin to disturb people who are lucky enough to acquire a house built on sandy soil. But the owners of the territory with clay soil will very quickly begin to think about how to make a cellar if the groundwater level is close to the surface. After all, moisture will not pass through it normally. And when there is too much water, the soil will simply float away.
Building a basement with a high water level just does not work. After all, the quality of such a structure will not meet the expectations of the owner of the site. Before making a basement, if there is a problem with groundwater located too close, you will have to at least slightly lower their level. They should be lowered at least 30 centimeters below the bottom of the pit. It will also require the laying of drains from polymer or asbestos-cement pipes.
To properly lay the drainage pipes, the following steps must be taken:
- mark the contours of the future pit;
- hammer small stakes in the corners;
- pull the twine.

Arrangement of internal waterproofing of the cellar
After that, they begin to dig a forty-centimeter trench. It should be at the level of the base of the cellar or 20 centimeters below this mark.
If there is a problem with the arrival of water too quickly, then you will have to use a special drainage pump
But you have to be very careful with it. Pumping should be smooth and gradual
If too much water is removed, the soil will immediately begin to sink. And this will not allow in the future to carry out a normal pouring of the basement of the cellar. An automatic drainage pump helps to avoid such trouble.
After the trench is dug, a sand cushion is made. Its thickness should not be less than 20 centimeters. Expanded clay or crushed stone is laid on top of the pillow. You can also use a mixture of sand and gravel.
If drains with a small perforation were chosen, then it is best to lay them so that their holes look down. The design must be looped.This stage allows you to create only one pipeline in the system that can drain the liquid.
Now you can start threading the parts. It does not hurt to additionally wrap the pipes in geotextiles. After that, it is allowed to start backfilling the trench. Do not forget about the drainage layers. They have the same structure as the sand pad at the bottom of the trench. Upon completion of all work, the structure is completely covered and carefully rammed.
Drainage will constantly remove unnecessary moisture. This will allow the owner of the site to deal with questions about how to make a cellar if the groundwater level is high and close to the place where the underground room is supposed to be located.
Making the bottom
The bottom is a very important element, representing both the floor and the foundation of the future cellar. A lot will depend on the correctness of its construction.
Whatever the drainage method and the level of groundwater (even if there are none at all), the base is prepared in the same way as for drainage pipes: compacted sand, geotextile, and then a large fraction.
Then the formwork for the future concrete slab is assembled, the bottom and walls of which are lined with roofing material or film, which will not allow water to escape from the cement into the ground during pouring until it hardens.
The thickness of the watering should be about 20 cm, while it must be reinforced, otherwise, due to soil movements, especially characteristic of flooded areas, the floor will crack.
The pouring must also be done, if possible, simultaneously, so that the concrete seizes all at once, otherwise the slab will not be monolithic, it will quickly collapse, and it will also be able to pass moisture.
Cement for the floor must be taken as high quality as possible, for example, M300, and when pouring it, use special additives that betray a water-repellent effect.
The floor in the pit under the cellar will dry much longer, so it will be possible to build walls no earlier than after 28 days.
How to mount and install an iron box for a cellar at a high groundwater level
It is not necessary to make a container for the entire height of the cellar. It can be made in the form of a trough with low sides, the dimensions of which depend on the specific conditions and the extent of flooding. Mounting wings must be present on the sides of such a container, for which the “trough” can be removed from the cellar and lowered into it.
The arrangement of the cellar in places with a high level of soil: 1- a trough-type box made of sheet steel; 2 - a piece of a half-inch pipe; 3 - crane; 4 - mounting wings; 5 - fixing the box to the ground.
At the bottom of the box, in one of its corners, you need to weld a pipe with a crane built into it. This locking element of the structure must be located at the end of the pipe, the height of which must be at least half a meter. Next, they proceed to the disinfection and painting of the box. To do this, it is first treated with phosphoric acid, then covered with red lead for iron.
Outside, additional waterproofing is performed to prevent the appearance of rust: a layer of bitumen is applied to the surface of the box. If everything is done correctly and carefully, such a container will last for many years and will not give a single leak.
At the end of the work, they begin to lower the box into the pit, which they dug for the cellar. In perched conditions and at high GWL, the pit will always be filled with water. If formwork was not mounted along the walls of the pit, the height of the iron container should be greater than the depth of the pit. Otherwise, with a high level of groundwater, the walls of the pit will quickly be washed away by water. The box is lowered into it, after opening the tap. It will gradually sink and sink to the bottom, as water will flow into its interior.
After the container is firmly in place, its position is fixed by concreting the outer wings. After that, water is pumped out with any powerful pump. When finished, close the faucet.It remains to perform the most simple work: to make a cellar cover and install a ladder. In a similar way, you can make a viewing hole for a car if the garage is located on a site with a high level of groundwater.
https://youtube.com/watch?v=eKg24j5LKg8
External drainage
Along the entire perimeter of the future structure, it is necessary to dig drainage trenches about 40 cm wide, preferably 20-30 cm below the intended sole.
It is necessary to dig trenches at a slight slope so that the water drains faster, and to make it easier to dig and the bottom does not erode, you need to dig so that the shovel goes towards the flow of water.
Then, a compacted sand cushion is created at the bottom of the trench, which is covered with geotextile to prevent mixing of the layers.
It is important to remember that some inexpensive types of geotextiles conduct water in only one direction, which must coincide with the direction of water flow in the trenches. Larger drainage material in the form of pebbles, expanded clay or crushed stone is laid on top of the geotextile
Larger drainage material in the form of pebbles, expanded clay or crushed stone is laid on top of the geotextile.
In the prepared trenches, special drainage pipes made of asbestos or polymers, equipped with holes from above or from all sides, are laid and connected into a single system.
If there is too much groundwater, then, probably, in the place of their main exit from the drainage pipe system, it is necessary to dig a special reservoir, where they will drain during a flood or after rains, and then seep out of it back into the ground.
The drive will also have to be protected from soil slumping with geotextiles, concrete walls or a large plastic container.
When backfilling drainage trenches with pipes, the operation is repeated: first sand, then geotextiles, then gravel.
The area under the bottom of the cellar is leveled with gravel. The advantage of outdoor drainage is that it drains water before it reaches the building, but requires a little more earthwork.
Semi-buried cellar
If the groundwater level is very high, and there is little money for building a cellar with your own hands, then it is better to build a semi-buried cellar.
- The upper fertile soil is removed, then a hole is dug up to a depth of a meter.
- The bottom is leveling out. Sand 10 cm thick is poured and rammed well, after that a layer of crushed stone 15 cm is laid and also rammed.
-
Reinforcement is laid on the crushed stone and formwork is built.
Scheme: semi-buried cellar
- Concrete is poured in a layer of 8 cm.
- Waterproofing is laid on the floor surface and a screed is made.
- The walls are built of brick. The height of the walls is 2 m.
- The roof is made monolithic.
- The walls are sheathed on the outside with extruded polystyrene.
- Additionally, the entire structure is waterproofed with rolled bituminous materials.
- The cellar is covered with earth, only the entrance remains open. The land can be planted with grass or ornamental plants.
Semi-buried cellar at their summer cottage
Drainage pipe
The optimal solution for draining drainage water from the basement is a low-resistance HDPE pipe. Such a tube can be laid without attachments. The diameter corresponds to the pressure port of the pump. It is advisable to first lay the pipe vertically to a mark equal to the drop mark. The passage in the basement wall must be made through a case with a thorough sealing of the passage with cement mortar and a layer of penetrating waterproofing applied. Outside the building, the pipe is laid in a trench. The depth of laying can be higher than the depth of soil freezing if its slope towards the discharge is more than 0.005. Open piping is not recommended.
The device of a monolithic concrete cellar
You can arrange a waterproof cellar made of concrete, both semi-buried and completely buried in the ground, as follows.
When the water level drops, we dig a foundation pit for the cellar.If the depth of the pit is more than two meters, then we will definitely mount the formwork in order to avoid unforeseen collapses of the soil.
- We level the bottom and lay the waterproofing material.
- We pour a layer of sand 10 cm high on the waterproofing and tamp it down, add rubble on top and tamp it tightly.
-
We cover the formwork along the entire height with a dense film or roofing material.
Construction of a concrete cellar
- At a distance of 10 cm from the first formwork, we mount the second. The walls are covered with waterproofing material. We lay reinforcement between the formwork and pour concrete.
- Concrete is poured in a circle, gradually increasing the formwork and reinforcement.
- After a week, the formwork is dismantled, the floor surface is reinforced with mesh and poured with concrete. Additional waterproofing is carried out after the concrete has gained strength.
You can build a concrete hydraulic lock in a slightly different way:
- a pit is dug, the bottom is leveled and a pillow is made of sand and gravel with obligatory tamping;
- formwork is made and walls 10 cm thick and the floor are cast from concrete;
concrete formwork
- after 14 days, the entire surface of the concrete is thoroughly smeared with hot bitumen and waterproofing is glued in two layers: along and across;
- the formwork is erected again, reinforced and a solution 8 cm thick is poured.
Advice. Add special hydrophobic additives to the concrete solution, which will give the composition water-repellent properties.
2. Caisson cellars
Plastic caisson for the cellar
Caisson cellars are completely different from concrete ones both in structure and appearance. But this particular option is one of the best when it is necessary to build a cellar on the water, or if groundwater passes close to the surface. In this case, the cellar is a box made of plastic or stainless steel with sides and fasteners, thanks to which, subsequently, this same box can be removed from the pit and lowered back.
- In the corner of the box, a pipe with a stopcock is placed (welded) vertically.
- The box is covered with waterproofing (bitumen) from the outside, and painted with special paints (for iron) from the inside.
- Open the valve on the pipe and lower it into the pit. This allows water to fill the box.
- When the box reaches the day, it is poured with concrete from the outside (in order to fix it in the ground), then all the water that has entered the box is pumped out through a pipe with an open tap, and only after that the tap is closed.
- Already at the end, they install a ladder inside the box, create ventilation, a roof for the cellar.
This is interesting: How to build a dugout: we explain it point by point
How to get rid of groundwater in the basement
rlotoffski 2-03-2014, 19:00 21 479 Construction
OK
Groundwater problem and possible basement flooding - two complex issues that should be addressed even at the stage of building a country house. Ignoring these points can lead to such undesirable consequences as the destruction of the foundation, its subsidence, flooding of the basement and damage to all its contents, as well as the floors of the first floor. How protective measures should be taken to prevent disaster? If, nevertheless, the problem could not be avoided, what to do? Perhaps the following information will be useful to you.
What causes groundwater to rise?
For example, these may be floods of closely located rivers or a rise in the water level, provoked by heavy rainfall. Can we influence the first factor? We personally, as summer residents, are unlikely. But we can provide for the fastest removal of precipitation.
How to divert ground water?
So that groundwater in the basement of a country house does not create problems, they simply should not be there. To do this, it is worth taking protective measures. What should be attributed to them? Well, firstly, it is a well-timed drainage and, secondly, waterproofing.
Waterproofing is necessary from the moisture contained in the soil in any case, and when groundwater flows significantly below the level of the basement floor, without affecting the underground part of the structure. It is possible to treat all concrete surfaces with special water-repellent compositions, to seal the joints "wall-wall", "wall-floor".
Due to its special properties, a substance injected under pressure with special equipment quickly fills all existing external and internal voids, hardens, thereby reliably blocking access to water. You can forget about flooding basements if, in addition to waterproofing, take care of the drainage system on the site.
Option 1.
With the help of a drill, we will make several wells with a diameter of at least 10-15 cm, and an average length of 3-5 meters.
As a rule, this length is sufficient to provide liquid access to permeable layers through dense clay layers, which trap water, causing it to accumulate.
As a result, water does not accumulate in the upper layers of the soil, for example, during rain or snowmelt, but freely and deeply goes through the waterproof layers of the soil. And very fast too! Such wells are recommended to be made around the entire perimeter of the basement and in its vicinity.
Option 2.
You can also build a drainage system as follows. First of all, it is required to assess the nature of the slope in the summer cottage, which in turn will determine the degree of slope of the pipes. In addition, the larger the diameter of the pipe, the greater the slope. Thus, an independent flow of water is ensured in the direction opposite to the site.
We dig trenches along the perimeter of the house and one or two more in the direction from the house to drain the liquid. They should be about 1.5 meters deep, 0.4 m wide, and the slope at the exit should be below the level of the basement. We cover the bottom with a waterproofing tecton, then with geotextiles (the width of the material should be sufficient to wrap the subsequent elements of the entire system with it).
If the basement is already flooded.
If the organization of waterproofing during construction was not discussed, and the basement was flooded, then it is urgent to drain it, and then think about the drainage system.
A properly laid network of drainage pipes will collect and drain not only groundwater, but also melted, rainwater, constantly protecting the foundation, basements from excessive moisture. Drain the flooded room using a submersible drainage or fecal pump.
There is nothing complicated in their design, as well as operation, which does not prevent the devices from effectively solving their tasks. The choice of model depends entirely on the composition of the liquid in your area, the number and size of foreign particles in it. The drainage pump will perfectly cope with clean or heavily polluted water.
www.kak-sdelat.su
Become the author of the site, publish your own articles, descriptions of homemade products with payment for the text. Read more here.
OK
All about the drainage of the basement of a private house
The dangerous location of the site in places of large accumulation of water inevitably dictates the need to equip drainage in the basement in order to avoid flooding, as well as to prevent destruction of the foundation.
When is basement drainage needed?
Drainage of the basement of a private house is needed in the following cases:
- at a high level of groundwater location;
- finding the site on a slope, which leads to the accumulation of precipitation on it;
- if the spring flood affects the area of the land plot on which the private house is located;
- the soil is clayey or loamy;
- there is a reservoir near the land plot (pond, lake, river, streams, etc.);
- if reeds, willows grow nearby.
If these circumstances are not identified, this does not mean that basement drainage is not needed. Saving the owners of private houses on the drainage system can lead to the problem of basement flooding.
Even if there is very little water in this room, this can lead to the formation of mold and fungi.
These formations affect the integrity of the walls, the basement floor, and lead to the destruction of the foundation.
There are cases where there is a choice not to drain the basement. But they are more the exception than the rule.
And they are used only for the purpose of initial savings in the construction of a house. Subsequently, drainage should be arranged outside and inside the basement.
So, these cases include:
- groundwater is located half a meter lower than the floor level of the basement;
- the land plot where the house will be or is already located is located on an elevated area where precipitation does not accumulate;
- not near bodies of water.
However, such situations are quite rare. Therefore, drainage from the basement is necessary and mandatory.
External drainage around the foundation
The external version of the basement drainage system can be presented in two varieties:
- wall-mounted, which is located at the level of the base and is not suitable for dilapidated houses.
- annular.
The wall drainage system is done like this:
- As soon as the foundation hardens, the wall sections need to be insulated, impregnated with moisture-resistant agents.
- Trenches are dug 60 cm deep.
- You need to choose a place for a drainage well. It is selected relative to the natural slope of the land. In this case, this well should be located at least 10 meters from the foundation of the house.
- The bottom of the trench must be covered with geotextile with one edge resting on the wall. This is necessary to freely cover the backfill in the groove.
- Next, 10 cm of crushed stone is poured onto geotextiles. You can use gravel.
- Taking into account the slope, perforated pipes are laid in the trench. The entire system of these elements is closed into a single highway.
- On top of the pipe, you need to fill it with a layer of gravel and coarse sand.
- The left edge of the geotextile is applied on top.
- After that, the pit must be covered with a layer of soil.
The second option - ring drainage is done like this:
- Trenches are being dug. Their size should be 40 cm wide. And the depth is set half a meter lower than the foundation of the house.
- There is a slope
- 20 cm of expanded clay, crushed stone or gravel are poured into the trench.
- After that, geotextiles are applied.
- Perforated pipes are laid out in the grooves in the general contour.
- At the locations of the corners, inspection drainage wells must be provided.
- Next, another layer of geotextile is needed.
- After that, the entire trench should be covered with gravel with waterproof properties. You can also use sand.
The ring drainage system is suitable for all houses, including dilapidated ones. It is installed one and a half meters away from the base of the foundation.
Basement drainage device
The first thing to do is to develop a project that will determine the depth of laying pipes, their diameter, the place of water drainage (reclamation ditch, storm sewer, river, etc.).
After the project is in hand, it is necessary to dig a ditch under a slope. It should be borne in mind that the initial drainage must be installed when pouring the foundation. a similar method is considered optimal, because. minimizing earthwork costs. If there is no such possibility (for example, the house has already been built), the drains must be laid at a distance of no closer than 1.5 meters from the outer edge of the foundation. With such a layout, drawdown of the house during work is practically excluded.
The depth of the pipe trench is determined by the design slope. Depending on the intensity of the discharged effluents, it varies from 2 to 5 mm per 1 meter. The bottom is equipped with a filter layer (to drain excess) or a waterproof base. Differences are determined only by geodetic tests, which confirm this or that method.
Tecton or geotextile can be used as a waterproofing material.The main tasks of such a fabric are to protect the basement drainage from silting and premature failure. Being an excellent filtering material, geotextiles maintain the filtering properties of crushed stone and sand. Next, pipes for drainage are laid, after which the whole structure is again wrapped with overlapping geotextiles. Sand, sawdust, turf are poured from above. Water passes through sand or sawdust, as if through a filter. This eliminates the risk of clogging of drainage pipes. Thus, it can be argued that the throughput of pipes is affected not only by the frequency and size of perforation, but also by the properties of filter materials.
Inspection wells are arranged in the corners of the house, the pumping well is equipped at the lowest point of the system. An additional element to prevent the penetration of moisture into the basement is the installation of a clay castle at a distance of 0.5-1 meter from the wall of the building.
After the installation of the basement drainage is completed, waterproofing of the walls, floor, corner joints and surfaces inside the basement should be done. To do this, you will need a waterproofing underlay and a self-swelling waterproofing cord, designed to hermetically seal the corner joints of the walls and floor. They reliably prevent the penetration of moisture into the basement.
