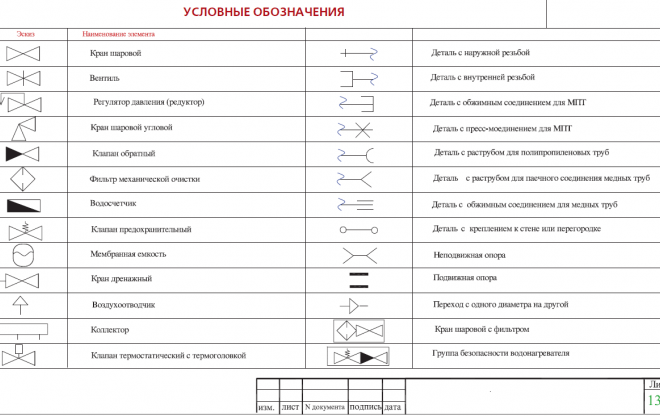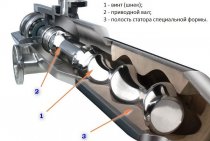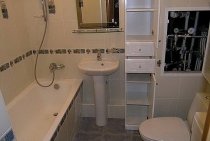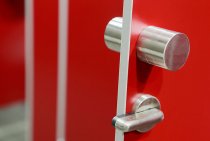What does the plumbing and sewerage scheme contain
When designing a project, there are many things to consider.
Here, as a rule, not only the layouts of various components, pipes, valves and traps are indicated, but also a considerable amount of other important information for the performers. It is necessary to make it easier and more convenient for craftsmen to read drawings.
Symbols are used here, but mostly in alphanumeric form.
The design documentation must contain a plan for the distribution of communications, namely, hot and cold water supply and sewerage systems. The data of the well table, the specification of the project and a lot of other information that may be useful during the execution of the planned work are indicated. Only with the correct preparation of all documents, you can be sure that the system will function correctly and will not cause inconvenience to people who will live in the building being designed. It will be impossible to cope with this task without certain knowledge and experience, therefore, if you have doubts about your own abilities, you should entrust this work to professionals.
It is customary to enter information about the designation of the sewer system and water supply into project documents using alphanumeric symbols. They are common to all schemes and drawings of plumbing pipelines.
The general designation of the water supply system is marked as B0, pipes for domestic and drinking water will be registered as B1. If the water supply for the fire system is marked on the diagram, then B2 is indicated, and water for production needs is supplied through the B4 pipe.
Thus, everything that is marked "B" refers to the water supply system. The sewer sign is marked with the letter "K". If it is necessary to designate a domestic drainage system on the diagram, K1 will be indicated. For rainwater drainage, the symbol K2 is used. To create a drainage system in an industrial building, mark K3 will be used.

Legend on the drawing
When designing a system of hot and cold water supply and sewerage, it is customary to use special designations. They may be different, but GOST regulates all standards, so you cannot change them at your discretion. The scheme should contain only those signs that are used by all specialists in this field.

In total, more than 70 elements are used to create a water supply and sewerage scheme. Not all of them are common, but some are necessarily present in the preparation of a standard drawing.
On the diagram, you can often find straight and dotted lines and a dotted line with a dot. This is a sewage, storm and mixed sewer line. On the diagrams, there are elements with lines of different lengths, which are complemented by all kinds of elements, such as rectangles, circles, triangles, and simply perpendicular segments. They have different meanings and indicate the presence of a drain, the completion of a pipe segment, the presence of a damper, etc. A circular mark with one or another letter indicates the presence of a gas trap, grease trap, fuel damper, dirt trap, etc. in this area. By the letter in the center of the circle it is easy to understand what is at stake. If the diagram simply indicates a circle without indicating a letter, then the drawing provides for a sump.
Special designations are also provided in order to apply plumbing to the drawing. GOST provides for designations on the diagram and a shower stall with a flexible hose for water, and sinks with faucets, and bathtubs, and toilet bowls with various types of flushing. Each case has its own element. They are displayed in the form of conditional drawings, by which it is easy to determine what type of plumbing is in question in the drawing.
Features of symbols on the diagram
In order to properly place the water supply and sewerage system, it is necessary to draw up a preliminary drawing. For each type of room, it will be different. Moreover, experts always take into account the features of the house, and the geographical location, and the number of rooms where the water will be supplied and where the water will come from. There are many nuances in this matter, but always before starting work, a scheme is created, on the basis of which further work will be carried out.
When making drawings, generally accepted symbols should be used. These are conditional symbols, by which any master will be able to easily read this or that scheme, even the most complex one.
The designations that are used to draw up drawings of the water supply and sewerage system are regulated by SNiP and GOST documents. It is unacceptable to use other conditional images. There is a whole list of valid symbols with which you can draw up a detailed diagram of how water will flow into and out of the house.
Each specialist knows how to properly draw up drawings using symbols. For this, there are special programs, for example, "AutoCAD". It is allowed to use all the elements approved by GOST. But it must be borne in mind that creating a high-quality and correct scheme for the system for supplying and discharging water from a house is a rather difficult task. No errors are allowed here, therefore, if there is no experience in such a matter, it is worth entrusting the creation of a drawing to professionals.
When planning a project using symbols, the wizard indicates the entry points for hot and cold water, the location of plumbing fixtures and the sewer outlet.


