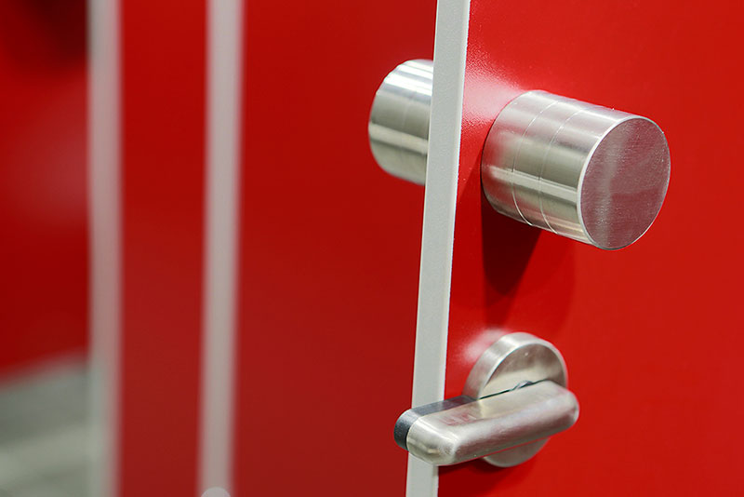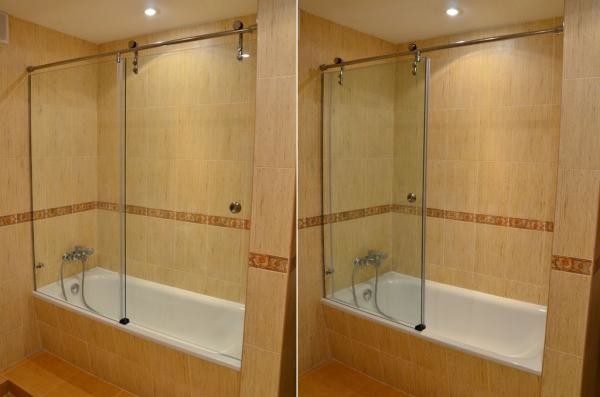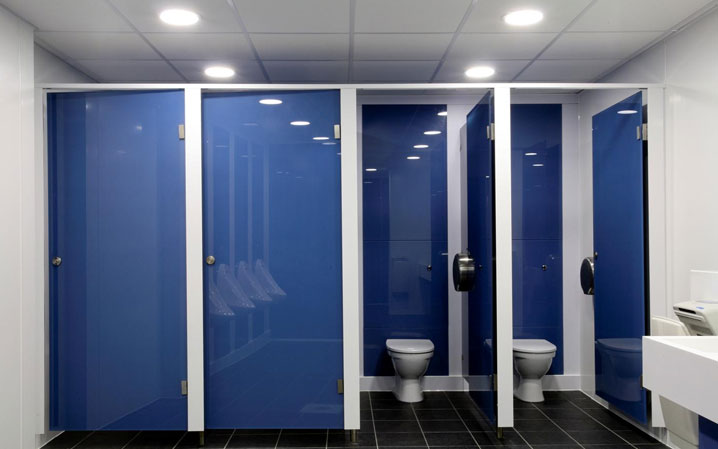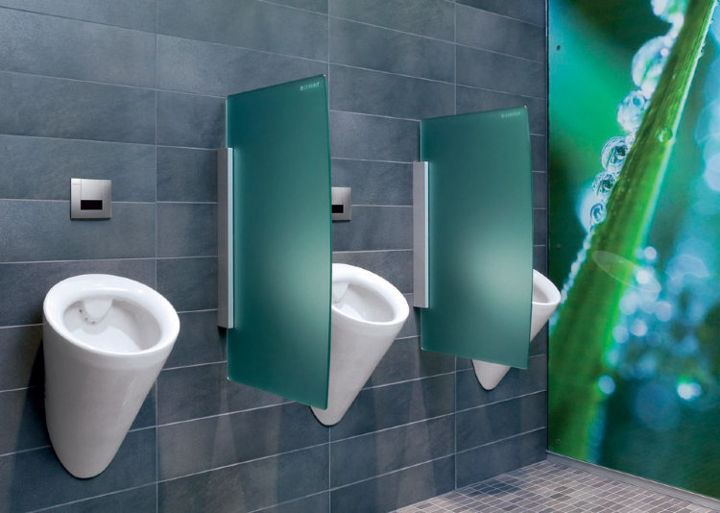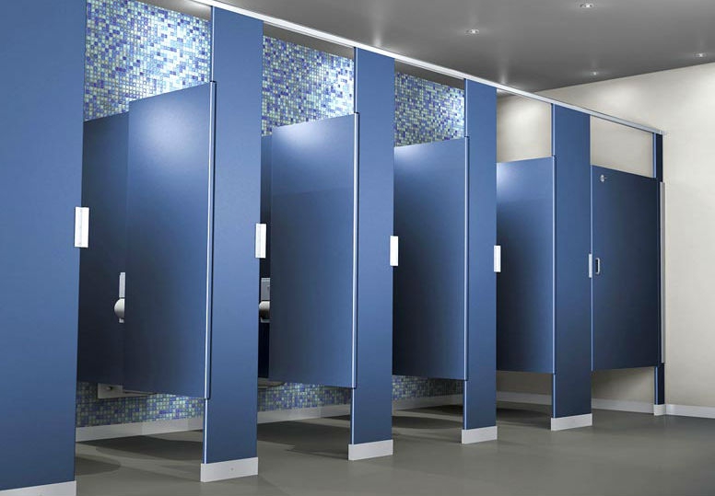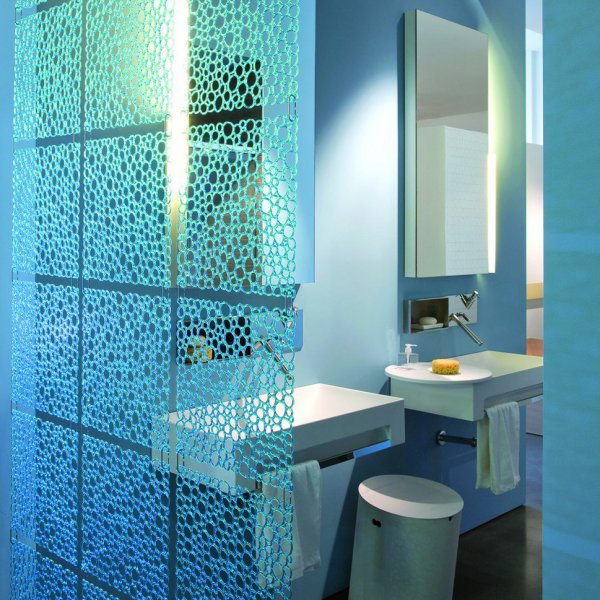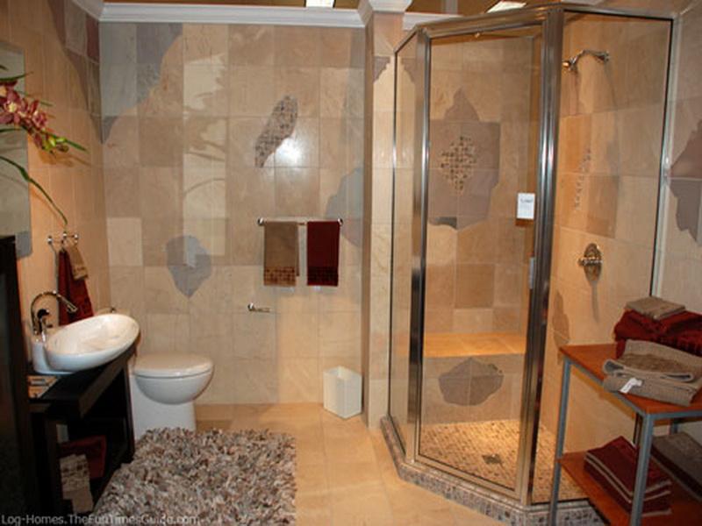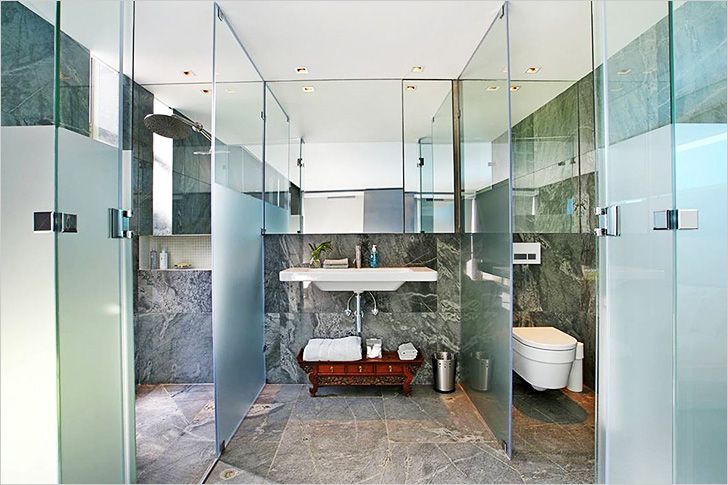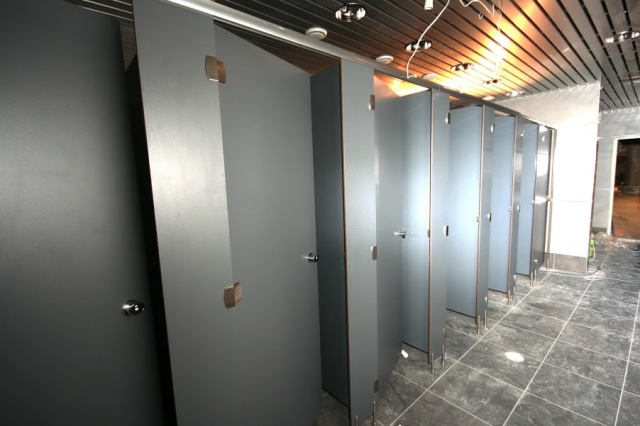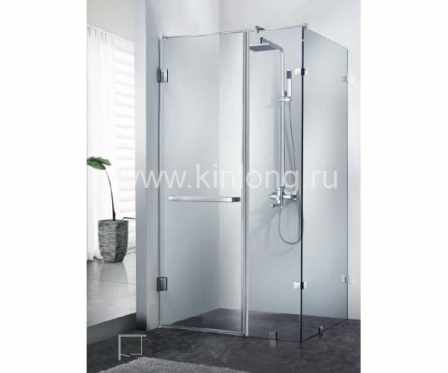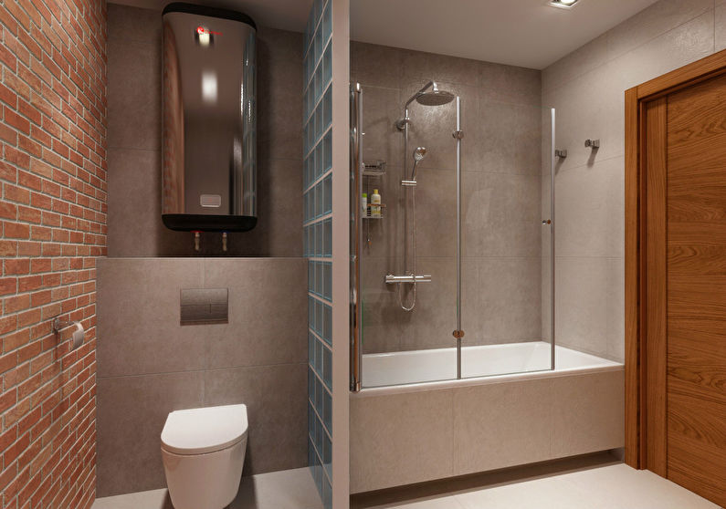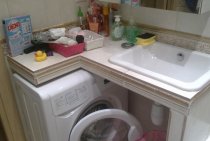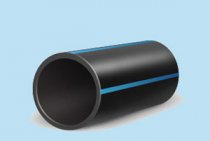Plastic shower screens
Shower screens made of plastic can be made in the form of stationary partition screens or have sliding or hinged doors. They are made from various polymers: plexiglass, panels, plastic plates, polycarbonate sheets. The first material allows you to create unusual structures, including suspended ones, without a frame base. Others require a frame or frame made from a special profile. Let us consider in more detail the design features of different types of polymer bulkheads, their advantages and disadvantages.
Construction of plastic shower screens
The stationary screen made of polymeric materials is easy to assemble and dismantle. In residential apartments separates the shower area from the rest of the bathroom. Similar dividers are also placed in public showers.
However, plastic sliding shower screens are now gaining popularity. They are equipped with movable panels moving on rail guides. With the help of such partitions, the separation and unification of the bathroom space occurs instantly.
For showers, delimiting elements of a radius type or a compartment are more often used.
The design of the latter involves moving lamellas in the form of rectangles, and in the former, both the rails and the canvases themselves have an arcuate design. But sometimes, if the tightness of the shower room is not fundamental, they install partitions of a suspended non-threshold type. It uses only one guide rail mounted on the ceiling.
Occasionally, folding partitions of the type of "books" or "accordions" are used for showers. These are several canvases connected by means of loops, moving along rails fixed to the floor and ceiling. Transformers in bathrooms are rarely used because they require more space and may have problems with tightness.
If the shower is combined with a bath and is very small, and drops of water falling on the floor do not harm the coating, mobile plastic screens are also used. This design has the following features:
- It is assembled from a transparent polymer on a frame, so the bathroom does not look cluttered and unnecessarily heavy.
- The screen allows you to easily get quick access to the bath, as it easily moves towards the wall.
- The mobile partition has an aesthetic appearance and does not take up much space. During washing, it can simply be taken out of the bathroom.
The choice of product is influenced not only by the personal preferences of the owner of the home
It is necessary to take into account the features of the layout, and what exactly the partition will close. Shower cubicle enclosures perform an exclusively protective function and are attached to its frame or nearby walls.
But if the screen is needed for a bath, then the partition can serve as a delimiting element or prevent water from getting outside the font. The bulkhead is mounted either on the bath or on the wall (if the sanitary product has thin sides). For a shower installed in a corner or without a pallet, only frame models are used.
Fittings for sanitary partitions
Fittings for sanitary partitions are different types of handles, latches, hooks for clothes, hinges for doors that open outward and inward, as well as adjusting feet to compensate for uneven flooring. It can be made of reinforced plastic or metal, both matte and chrome. For partition elements in bathrooms with a thickness of 25 mm, you can choose both mortise and overhead fittings.
When arranging public bathrooms, it is most convenient to use:
- Handles with locking device and colored occupancy indicator. This design will allow one movement to close the booth and show that there is someone in it.
- Massive hooks for clothes and bags.
- Adjustment feet. Allows you to adjust the height of the partitions and compensate for uneven floors in the range from 20 to 60 mm.
The main criteria when choosing fittings for bathrooms are reliability and ease of use. For example, complex locking devices cannot be installed in the toilets of children's institutions.
It is important that the child can independently open the door at any time
Requirements for toilet partitions
Wall partitions of cubicles in toilet rooms are a special type of lightweight frame structures necessary for reliable hiding from prying eyes. In sanitary and hygienic premises, separating elements are installed not only to create toilet cubicles, but also as false walls for showers and urinals.

The design of partition elements, frame and doors of toilet rooms, regardless of the status of the building, requires mandatory compliance with a number of sanitary rules. First of all, this is the immunity of structural materials to negative external factors inherent in public toilet facilities:
- increased humidity;
- temperature fluctuations;
- the likelihood of moisture condensation on the surface of false walls;
- direct contact with cleaning chemicals used during cleaning;
- resistance to mechanical damage.
The requirements for sanitary partition elements also require a reliable and stable structure in order to withstand hanging clothes, a heavy bag or a massive user leaning on their backs. At the same time, toilet partitions must be durable and match the interior design of the room.
Such design characteristics can be changed at the request of the customer. The color palette of booths is also varied, but more often the classic color scheme is chosen in white, gray and beige tones. All this helps to equip plumbing units in accordance with the requirements of sanitary supervision and does not create a limitation for the imagination of designers.

Types of glass partitions
Glass partitions for the bathroom are not made of ordinary glass, but of tempered glass or triplex. Their main task is zoning the bathroom. Some separate the toilet from the bathtub in shared bathrooms, others (shower screens) help limit the space for taking water treatments.
All these structures are conditionally divided into several types.
- By the appearance of the structure. It is fixed in place with special clamps or mounted on a metal frame. The type of construction also depends on the selected fittings, manufacturer.
- By type of glass. It can be completely opaque, completely transparent, translucent or matte.
- According to the method of opening: with sliding, hinged doors or without them at all.
- By appointment: some partitions form shower cabins, others simply divide the room into zones.
It is important to remember that for the installation of structures in a room with high humidity, only waterproof fittings are needed. Glass partition forming a shower cubicle
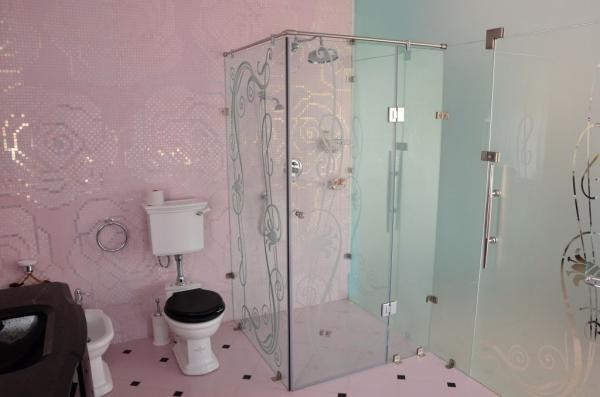
Advantages and disadvantages of plastic shower partitions
Modern technologies that are used for the manufacture of polymers make it possible to choose shower screens made of plastic for any interior. But they look best in bathrooms decorated in the style:
- high tech;
- Scandinavian;
- minimalism;
- loft;
- fusion
And if the bathroom is decorated in an extravagant way, and the cold transparent walls do not fit in there, you should pay attention to the bright and unusual plastic bulkheads.There are options for partition polymers of various colors, with pictures and ornaments, inscriptions and decorations.
Some types are visually indistinguishable from expensive glass. Plastic can be decorated independently. For example, apply photo printing or painting, matte, stick bright applications.
Partition elements of various designs and shapes are created from polymer sheets.
For example, cellular polycarbonate is quite flexible, and it is really possible to give an unusual configuration to the walls of a shower stall. If you want to update the old shower room, use seamless panels of the "lining" type. They are easily combined into a moisture-proof coating. You can mount them on any surface - brick, aerated concrete, or on a frame made of metal or even wood treated with moisture-resistant impregnation.
Also, plastic goes well with other materials - brick, stone, metal. Shower cabins look stylish, the lower half of which is brick or stone, and the upper half is made of acrylic glass.
The general advantages of plastic structures include:
- resistance to moisture, mold and mildew;
- fire safety;
- rich palette of shades;
- ease of construction at any stage of repair;
- installation speed at any temperature and humidity;
- small weight and thickness;
- thermal insulation qualities;
- budget cost.
The noise insulation of polymer partitions is slightly above average, but it can really be done better. If the noise of running water annoys you, you need to install seals so that the sounds stop leaving the functional area.
They also note general shortcomings in polymer shower partitions. These include:
- the likelihood of scratches and chips under mechanical stress;
- expansion of the material with increasing temperature, which can lead to deformation if the installation technology is violated;
- color change during many years of operation, especially if the polymer parts were not of high quality.
Caring for all types of plastic shower screens is easy. The main thing is not to use compounds with acetone and alcohol or products with abrasive particles.
If you decide to install a plastic partition in the shower, you must first analyze the general advantages and disadvantages of polymer structures, and then the individual pros and cons of each material.
Polymer partition walls are an economical and practical solution for limiting the shower area. Ease of care, speed of erection and the ability to match any interior style are their significant advantages.
Advantages of sanitary partitions
The mobility of modern partitions for bathrooms allows their installation without difficulties with the approval of the redevelopment of the premises.
Separating elements of this type perform the following functions:
| Function | Purpose | Practical benefits |
| Optimization | Saving bathroom space. | Allows you to effectively use each "square". |
| Design | Style and color scheme. | It makes it possible to create the necessary atmosphere in accordance with the administrative or public status of the institution. |
| Zoning | Dividing the room into individual cubicles. | Provides psychological comfort when coping with natural needs. |
| Decoration | Covering visually unattractive areas. | Hides communication highways or outbuildings. |
Created using modern technologies and materials, sanitary partition elements are ergonomic, easy to install and have a high level of comfort. They occupy a minimum of free space in small bathrooms, even when the sanitary partition is equipped with doors.
Their advantages also include:
- attractive appearance;
- the possibility of restoration and repair;
- moisture resistance;
- resistance to household chemicals;
- hygiene;
- strength;
- ease of installation;
- affordable cost.
When purchasing a finished structure, you can be sure that the sanitary partition element meets all sanitary and technical requirements and conditions. Particular emphasis is placed on quality when creating booths for children and people with disabilities.

Such structural elements are allowed to be installed in almost all buildings and premises where the creation of toilets, showers or changing rooms is provided.
urinals
The main function of urinal dividers is visual delimitation and providing individual space. Additionally, such partition structures due to a variety of materials - chipboard, plastic panels, opaque tempered glass, ceramics - are interior elements of the men's toilet.

Sometimes urinals are placed in cubicles with doors if the toilet allows it. Most often used wall screens. They are lightweight structures that hide well from prying eyes. Such screens are frame or all-glass (all-plastic).
Features of urinals:
| Partition element details | Frame option | All glass option |
| frame | The floor material is mounted on a frame or aluminum racks. | Frameless structures. Elements are fixed on the walls using special clamping profiles or connectors. |
| filling material | Plastic panels, polycarbonate sheets, plexiglass, tempered glass, triplex, chipboard, drywall. | Sheets of polycarbonate or plexiglass, tempered glass, triplex. |
| Fasteners | U-shaped metal profile, self-tapping screws, screws, dowel-nails, other hardware. | Clamping and U-shaped profiles, connectors. |
| accessories | Handles, hinges and locking devices (in designs with doors), decorative edge profile, legs, hooks. | Decorative corners, hooks, legs. |
In public bathrooms of the premium class, frame-paneled partitions are also installed. Such options are also suitable for home toilets if a urinal is installed and you want to fence it off.

Partition elements for urinals differ not only in material, but also in shape. She may be:
- rectangular;
- trapezoid;
- with a beveled corner (one or two);
- with rounded top corner;
- curly.
Partitions are sometimes installed on supports - legs made of aluminum, chrome steel or polyamide. Thanks to them, the height of the partition is adjusted and stability is increased due to the elimination of imbalance due to uneven floors. Finishing the edge with an aluminum or plastic profile along the perimeter of the structure allows you to protect the base material from moisture, dirt and mold.
What is a good partition in a drywall toilet
In partitions made of drywall panels, blocks are installed on a metal frame, creating the necessary structural shape.

Advantages of drywall partitions in bathrooms:
- soundproof qualities. Due to the thickness of the GKL, as well as the technical space filled with a specialized insulator, the necessary sound barrier is achieved. It will protect against the noise of sewer risers and the sounds made by toilet users. Even without filler, dry plaster in the composition of sheets is a good sound insulator.
- The lightness of the partition element. The weight of the assembled partition does not seriously affect the bearing plates.
- Surface evenness. This option allows you to save on plastering and easily carry out any decorative and finishing work - painting, wallpapering, cladding with plastic panels, laying ceramic tiles.
- Simplicity, speed and cleanliness of installation. Installation does not require professional knowledge and serious efforts, so it can be done without the involvement of craftsmen. The same applies to the dismantling of the structure.

In the technical space between the drywall sheets, communication lines and engineering systems are easily removed.
The technical characteristics of the material provide a high level of resistance to fire, temperature extremes.
It is so called because it does not absorb moisture well and can be used in rooms with humidity levels up to 90 percent. This is achieved due to the internal gypsum filler with improved hydrophobic properties. In addition, VGKL is able to counteract the appearance of mold and fungi.
Additionally, you can protect against moisture with special compounds - use waterproofing that prevents water seepage. These can be plaster compositions, lubricants and penetrating agents on a bitumen or polymer basis. They are easy to apply, dry quickly, and do not interfere with further finishing.
As a decorative finish, a plasterboard partition can be lined with plastic panels or tiles, covered with decorative plaster, painted, wallpapered. In conditions of high humidity, PVC panels or ceramic tiles will be the most successful option. Under the panels, the seams are pasted over with reinforcing tape and puttied in one layer. Under the tile, instead of putty, you can use tile adhesive.
Do-it-yourself shower cabin from tiles photo-instruction
The most common material used for arranging homemade shower cabins is ceramic tile, which, in fact, is quite reasonable. Firstly, it is the most suitable material for rooms with high humidity. Secondly, ceramics are characterized by fairly good strength, reliability and durability.
 Another important factor that speaks in favor of the tile is its hygiene. There are two options to make a shower cabin with your own hands from tiles (photos of step-by-step manufacturing will be presented below):
Another important factor that speaks in favor of the tile is its hygiene. There are two options to make a shower cabin with your own hands from tiles (photos of step-by-step manufacturing will be presented below):
- You can make a shower cabin from tiles with your own hands without a pallet. In fact, this is a simple cladding of walls and floors with ceramic tiles. This method is distinguished by simpler repair and finishing work, but requires carefully thought-out installation of communications.
- In addition, there is a more complex option, when the shower tray is also made by hand, and subsequently tiled. But the supply of communications in this case is much simpler, they are perfectly hidden under the bottom of the pallet.
In both cases, bathroom partitions are used as one, two or three walls of the cubicle. By the way, it is for this reason that homemade showers are usually mounted in a corner or niche. The remaining parts of the shower stall will have to be purchased or made independently from acrylic or glass.
How to make a partition in the toilet
Installation of sanitary partitions is carried out only when all finishing work is completed, pipes are laid and plumbing is installed. First, you need to mark up the room, check the coincidence of the levels of the floor, ceiling and walls, create a project and select the necessary materials and fittings. Then they proceed to the stage of preparatory work, when surface differences are eliminated, walls are leveled and fasteners are installed.
Installation of partition elements in bathrooms includes the following steps:
markup
When it is carried out, it is necessary to take into account the communication lines and dimensions of sanitary appliances. Initially, the frame attachment points on the floor are calculated, then the marking lines are drawn on the walls, the lines on the ceiling are marked with a plumb line or a laser level
If the fastening is carried out only on the floor and wall, the usual markings that do not go to the ceiling will suffice.
Frame fastening. The metal frame is installed and fixed on the main walls, and sometimes the ceiling with special fasteners.First, install the frame on the wall and fix it at the marking points on the floor. For these purposes, dowel-nails are used, but when using heavy material, it is worth reinforcing each false wall with anchors to add stability.
Height adjustment of supports (legs) of frame elements. At this stage, the accuracy and stability of the fasteners must be controlled.
Installation of the false wall itself. They carry out the installation of external structural elements - they are filled with panels made of laminated chipboard, PVC panels or tinted tempered glass. At the joints, you can lay hermetic seals.
Installation of fittings - door handles, locks, hooks and latches.
The sequence of actions can always be set independently, because sometimes ready-made partition elements are placed according to the markup, and do not fill the assembled frame. If a drywall option is chosen, it is possible to make insulated or soundproof structures on a three-dimensional frame by continuing a heater or insulator between two GKL panels.
Such false walls have a high degree of wear resistance, they can be designed in many ways: in the form of pyramids, with niches, recesses. They are sometimes used for the base of tempered glass partitions or heavy plastic sheets.
Massive partitions:
- allows you to hide all communications;
- well protected from noise;
- hold any structures, including plumbing.
But they take up a lot of space and are difficult to dismantle, which is a serious disadvantage for public toilets. Also, usually such partitions require inclusion in the floor plan.
The creation of such structures is carried out with the usual laying of bricks or foam blocks, often in half a brick and half a block. A solid wall does not need to be brought close to the ceiling. Leave a gap of approximately ten millimeters and fill it with mounting foam. This prevents the partition from collapsing due to ceiling vibration.
The complexity of the installation of such structures leads to the fact that more and more often light frame partitions are chosen in public buildings.
Modern sanitary partition elements are structures with high strength, diverse in structure and color schemes.

The main advantages include such qualities as hygiene and attractive appearance, anti-vandalism and durability. At the same time, a variety of materials allows you to vary both the design and the price of the product.

Why do you need glazing
The main task of glazing a shower cabin or a shower or a shower tray is to protect the bathroom space from water splashes when taking water procedures.
In practice, a shower cabin is more often bought in a complete set with a shower enclosure suitable for the pallet of this cabin. Options for shower enclosures can be very diverse:
- With back wall and without it;
- Sliding or hinged door designs;
- With or without a roof;
- Opaque or transparent;
- Their glass or plexiglass.
Unlike a cabin, a shower without a pallet (on the floor) or with a pallet bought or made by oneself requires non-standard glazing. An excellent option for such glazing is frameless glazing, consisting of movable doors, fixed partitions and special fittings to hold the glass.
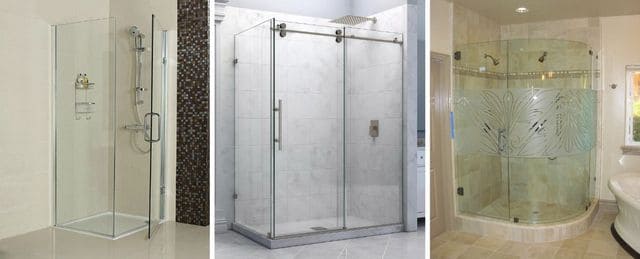
Types of shower cabin glazing
Depending on the location of the organization of the shower, the following types of glazing of the shower cabin without frames are divided.
Glass corner. A glazing option in which the shower is located in the corner of the room, and the glass railing is made on both sides. In this case, one wall of the fence is a door, and the second is a fixed wall. The shape of the cab is L-shaped.
Attached direct glazing. This glazing option is suitable for a shower organized with an indent from the corner. In this case, the cabin already has two fixed walls and one door. The shape of the cabin is U-shaped.In some cases, the cockpit rectangle can be replaced with a trapezoid.
Radial glazing creates a curved glazing shape.
Glass curtains are placed in the niches where the shower is arranged.
A glass box is made isolated from all walls of the room.
All glazing options imply that part of the glass walls of the cabin will be fixed, and one or two steles will act as doors.
Since this glazing is frameless, and the weight of the glass used for glazing is not small, special fittings are used to hold the walls and ensure the mobility of the doors. Such accessories are called - glass fastening systems.
Let's consider such fittings using KIN LONG glazing fittings as an example.
Glazing fittings KIN LONG
Shower enclosure glazing can be divided into two elements. One movable door element, the second fixed wall element. For each element, special fittings are used.
To hold the fixed partitions (walls) of the glazing, rods with connectors and spiders attached to them are used.
Options for holding the doors and ensuring their mobility depends on the type of doors.
The hinged doors are held in place by shower hinges. Hinges provide movable fastening of glass to a wall (glass-wall) or glass to another glass (glass-glass). Angles of rotation of doors 90, 135, 180 degrees.
Sliding glass doors are mounted on rods. The bar for glass of a shower cabin provides longitudinal movement of a door along a wall or a glass partition. Rods are sold as an assembly, however, if necessary, they are completed with typesetting fittings: stoppers, limiters, carriages, fastenings to a wall or glass.
KIN LONG glazing fittings provide reliable holding and movement of glass with a thickness of 8-10 mm, made of polished (PSS) or non-polished (SSS) stainless steel (AISI 304).
The undoubted advantage of fittings KIN LONG, in an affordable price range. The company also has its own production and accompanies the buyer from design to installation and provides after-sales service for purchased products.
www.otdelochnik24.ru
How to install
The partition for the bath is installed taking into account the layout and wishes of the owner of the apartment or house. There are several options for its placement.
How to make a functional partition in the bathroom:
- use it to separate the shower area (important in bathrooms without a shower tray with a built-in drain in the floor);
- fence off the bidet;
- close the bath from the area where they change clothes and wash;
- delimit a place for hygiene procedures and an area with household appliances;
- separate the bathroom from the bathroom in the combined bathrooms.

When designing partition elements in the bathroom, it is necessary to take into account the size of the door, the height of the ceiling, the intended location of furniture and plumbing, and interior design.
