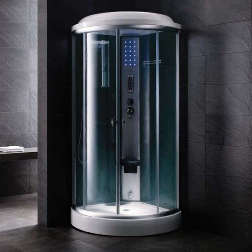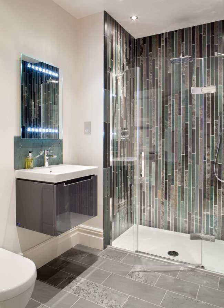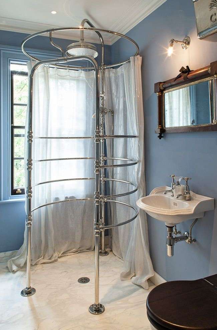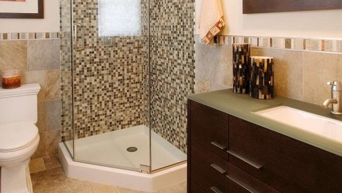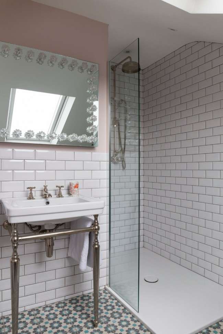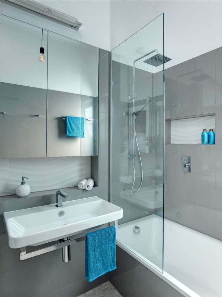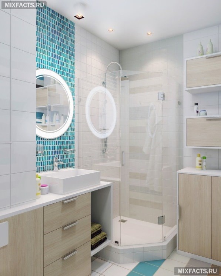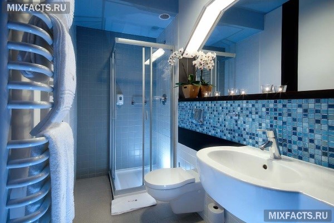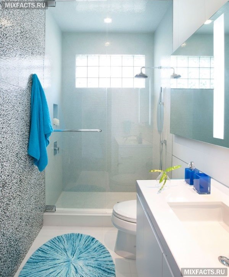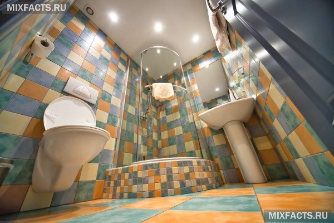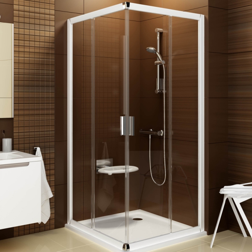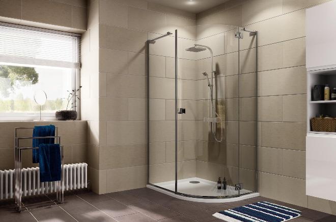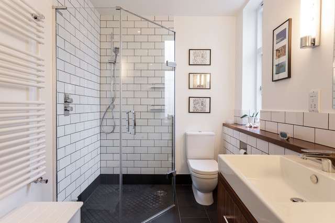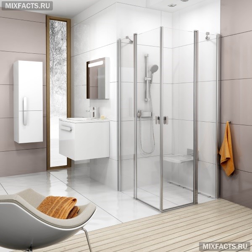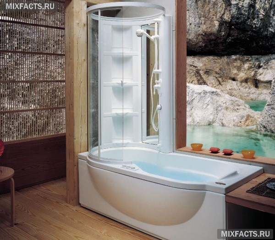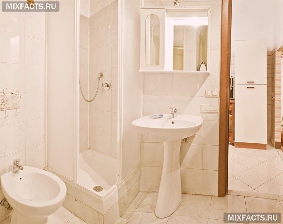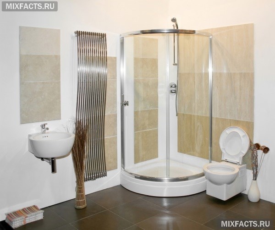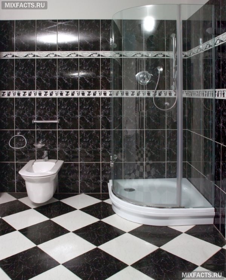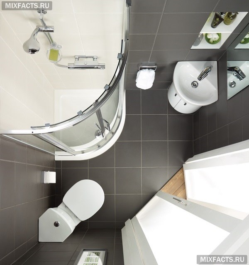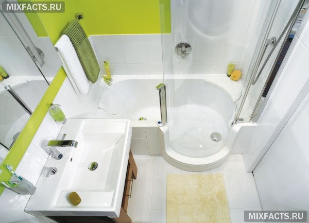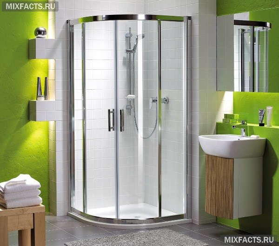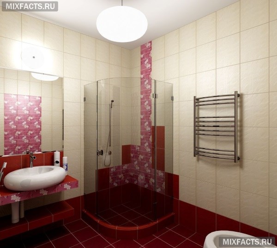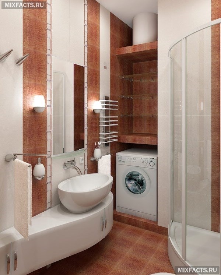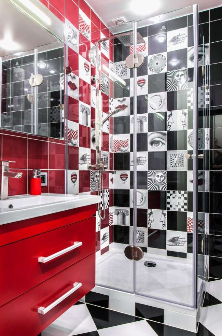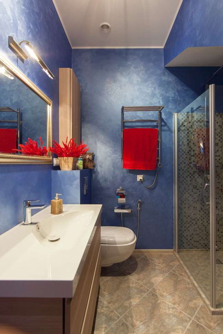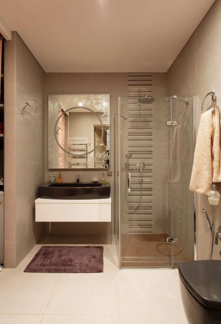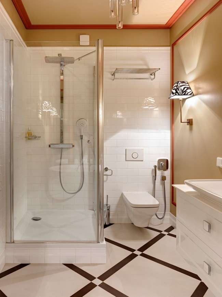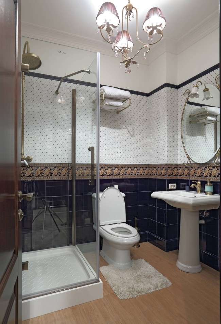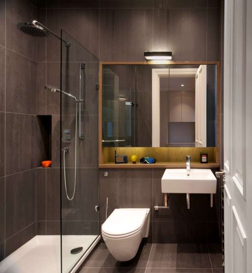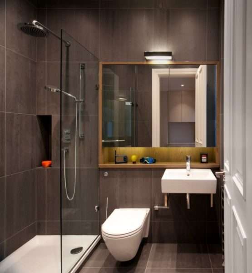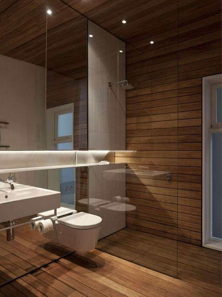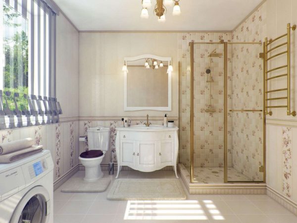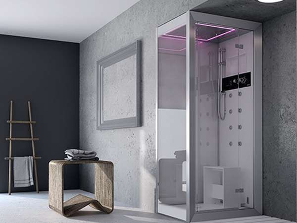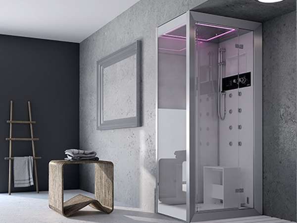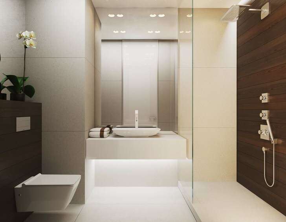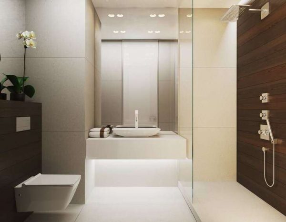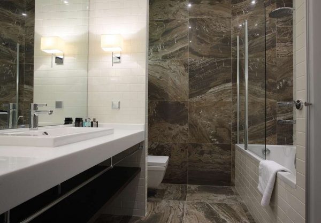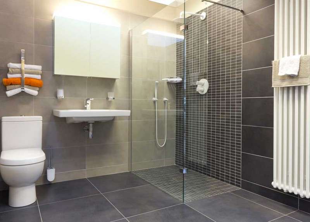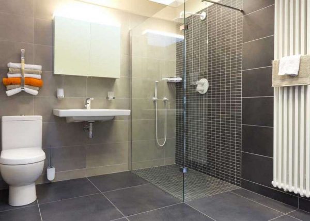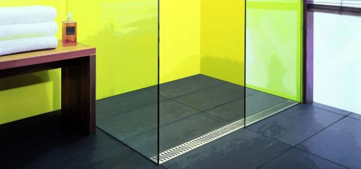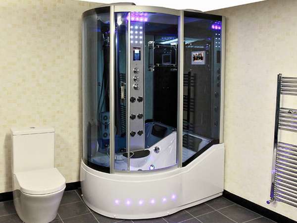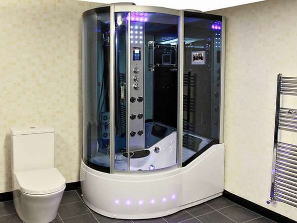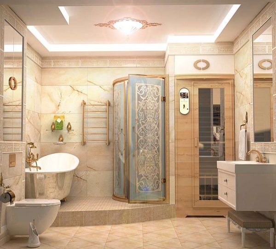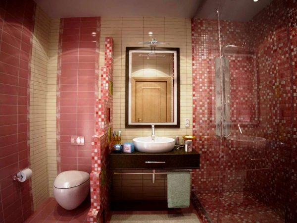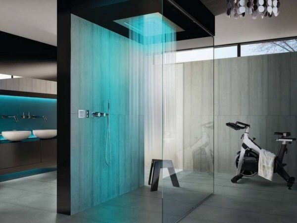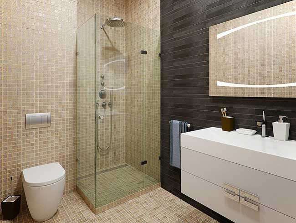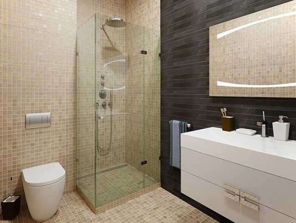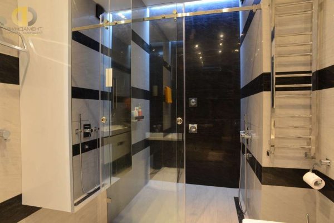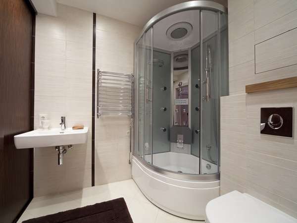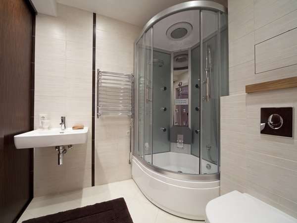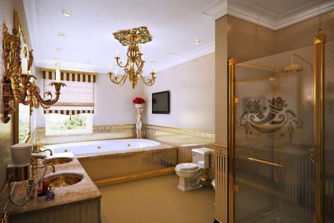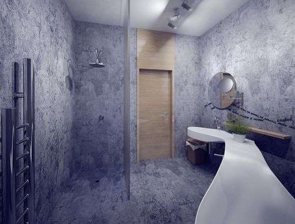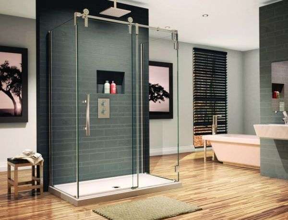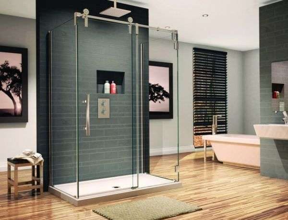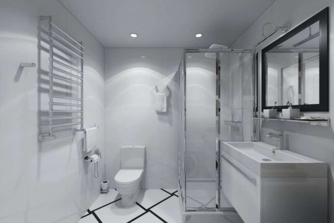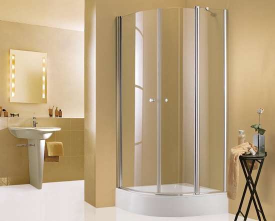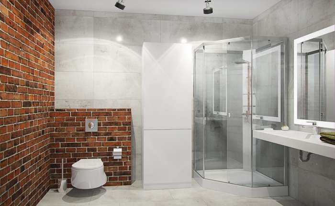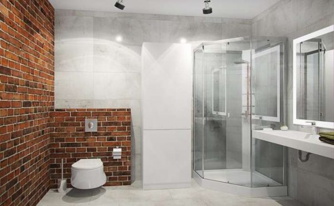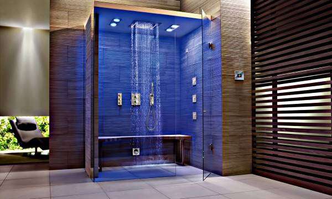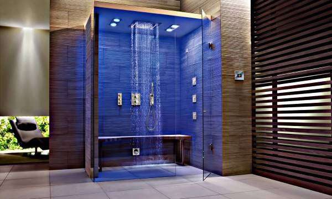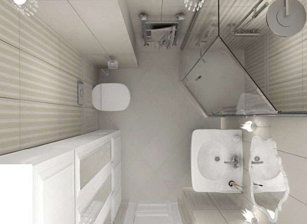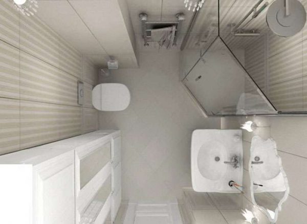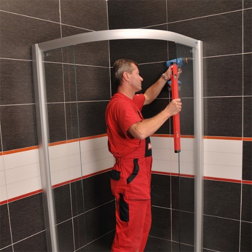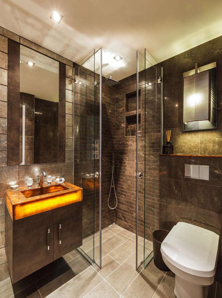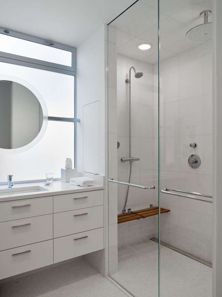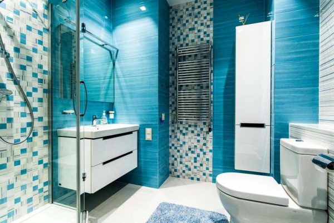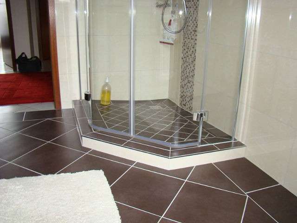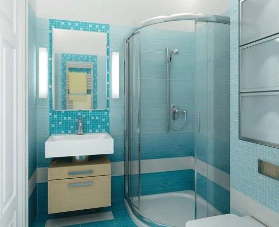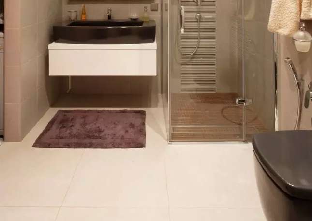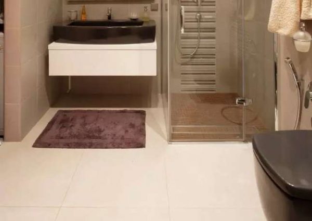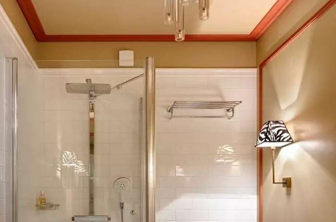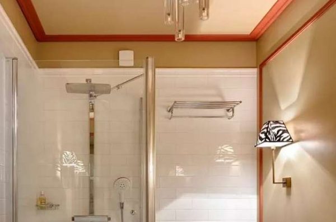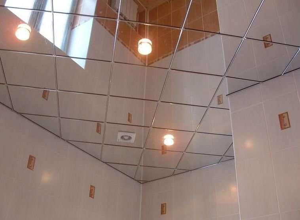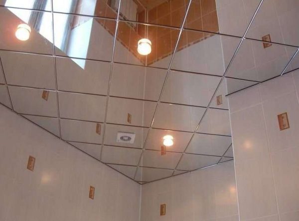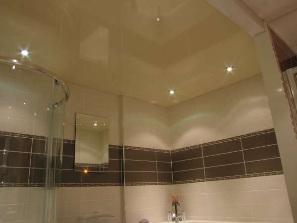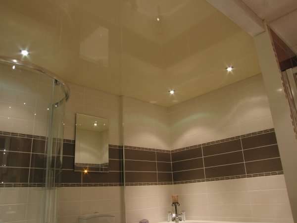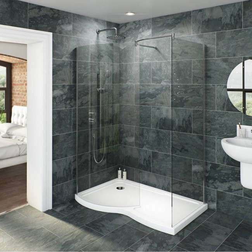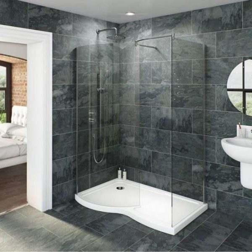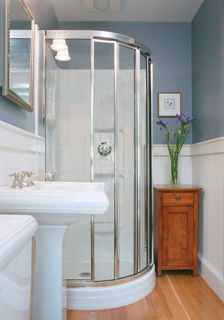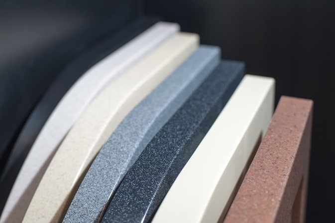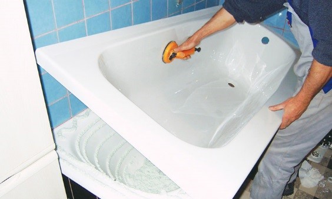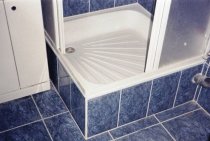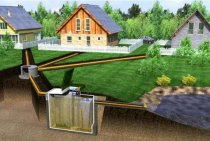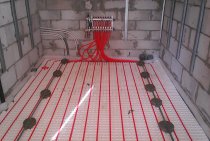Form of structures
In order to choose the right shower cabin for a small bathroom, taking into account the washing machine, it is necessary to take into account the shape of the model. The size of the shower room, as well as the convenience of its placement, depend on this. An unusual shape can diversify the design, and standard corner models will easily fit into all interior styles.
Corner models
The most versatile option for areas of any size. Corner designs are more compact than others, easily fitting in a small area. The shower in the corner allows you to make room for a washing machine or a toilet if the bathroom is combined.
rectangular shape
Rectangular models are a classic, but require more space. Most often they are placed not in the corner, but along one of the walls. In narrow long rooms, such a booth can occupy the entire space along the end wall. This is not only convenient, but also visually equalizes the proportions.
Round form
Round cubicles are not suitable for small spaces, but they can be placed anywhere - in the corner, along the wall, or even in the center. Glass models look the most spectacular, and while taking a shower, a beautiful illusion of a waterfall is obtained. That is why such cabins are often made in different colors or have a backlight. What the design of a bathroom with a round cubicle looks like can be seen in the photo.
Pentagon
Pentagonal designs look unusual, but this is the most overall model. For such a model, an area of impressive dimensions is required so that you can freely pass to other elements of the interior. Pentagonal structures can be placed in bathrooms with a toilet, as they usually have a large area.

Pallet
Pallets are often placed in bathrooms without a cabin, since they take up the least space due to the lack of walls. They come in different shapes and colors. This solution is most often used for small spaces where there is no space. However, for comfort, it is still worth thinking about a partition - curtains or glass doors separating the shower area from the rest of the space. Examples of design without a bathtub and with a shower without a cabin can be seen in the selection of photos with bathroom interiors.
Furniture and plumbing
The bathroom rarely uses a lot of furniture. If there is not enough space, wall hooks are enough for towels and bathrobes, and hygiene products can be stored in a cabinet above the sink.
Also, storage systems can be placed along the wall in the form of low cabinets with a hinged door. The upper part of the cabinets can be used as an open shelf for decorative items or mounted backlight.
The design of a standard bathroom with a shower also implies the presence of other elements: a sink, a washing machine, a toilet if the bathroom is combined. The sink is usually installed next to the shower, below you can put a washing machine or cabinet. The toilet can be built-in, so the space that a tank usually takes is saved. The design of the bathroom with shower, washing machine and toilet can be seen in the photo.
Shower cabin in the interior of the bathroom
When planning to make changes in the design of the bathroom, it is better to be guided by professional recommendations, there are some universal tips for you.
Location of the shower
The design of a small bathroom with a shower cabin will turn out to be harmonious and comfortable if you first get advice from professionals in the field of decoration, plumbing, electrical wiring and interior design. For the correct choice and installation of a shower stall, it is necessary to take into account a number of important points, we list them below.
A certain distance must be observed from the shower stall to other plumbing equipment, such as a toilet, sink, bidet. At least 30 centimeters.
In front of the cabin, it is necessary to leave a free area for normal dressing and undressing. At least 80 centimeters.
When installing the booth on the wall where the doorway is located, it is also necessary to keep a distance
At least 15 centimeters.
Pay attention to the assortment in stores. You may want to save space and prefer the smallest option.
In some cases, a 76 by 76 booth is appropriate, but this rarely happens. It is inconvenient for large people to use a cabin that is too small. To ensure the comfortable operation of such plumbing by all family members, it is better to buy an installation with dimensions of at least 90 by 90.
Shower cubicle for miniature bathroom
If the area of the bathroom is limited, this is not an obstacle to installing a shower cabin. Of course, you will have to give preference to a product of compact dimensions. There are a number of helpful tips on this topic.
Quadrant
In a bathroom with a limited area, the booth is always placed in one of the corners. For this reason, the model equipped with the most oversized quarter-circle pallet will be the most suitable.
Not square or rectangular
Square or rectangular models require free space for a niche device where auxiliary communications will be located.
For more shower enclosure ideas, see Shower Enclosures and Bathroom Design.
Glass selection
According to many designers, a booth equipped with transparent glass doors is ideal for an attractive interior design. Yes, this is indeed a good choice. Clean and shiny glass structures visually erase the impressive dimensions of the shower device, this expands the space. True, to achieve this effect, after each session of using the shower, you will have to thoroughly wash and wipe all the glass parts dry. To be honest, it's practically unattainable. The reality is that instead of lightness and airiness, a cabin with transparent doors introduces a touch of untidyness, since lime stains and stains are clearly visible, they are striking. We do not claim that plumbing with transparent glass is unsuccessful, it is just that in most cases it is more practical to choose a model with frosted translucent glass.
Swing, folding or sliding doors
Hinged or folding doors do not fit into the design of a small bathroom with a shower. The former require an impressive area, the latter are also inconvenient for use in a limited space. In this case, the operation of a shower cabin with sliding doors will be the most convenient.
a combination of white, beige, blue colors and a small shower
in blue and blue tones and a miniature shower stall
blue with shower
with comfortable shower
with small corner shower
The design of a small-sized room will be easy to develop if it is possible to install a small shower stall. This plumbing fixture, provided that you purchase a quality product from a reputable manufacturer, will provide the necessary space savings, an aesthetically attractive appearance of the bathroom and the convenience of taking water procedures.
Types
Choosing the type of arrangement of the bathroom, you can stop at such models of factory and self-made:
- Boxes. They are a complex structure consisting of water heating systems and its supply from different sides. They can be equipped with seats, decorative lighting and a music player. The structure can be installed in the toilet, spacious kitchen and even the bedroom.
- Closed cabins. They consist of a sealed cap with a sprayer. The top of the chamber is closed, which prevents water from entering the walls and floor.
- Open space.It is a platform limited by a partition, with a watering can with a hose attached to the wall. Can be with drip tray or underfloor drain. A bathroom without a bath has enough free space, which is used to the benefit of the owners.
Shower cubicle or shower enclosure
Before deciding whether to choose a fixed structure or free space, it is necessary to consider the advantages of both structures:
- Complete tightness. A comfortable temperature is maintained inside the box. Steam does not enter the room, there is no condensate on the walls.
- The shower in the bathroom takes up little space. There is space for additional household items.
- Wide range of options. In modern boxes there are functions of contrast water supply, hydromassage and even a sauna.
The disadvantage of the product is the high price.
Bathtub with shower. Two in one
Modern bathrooms are equipped with spacious acrylic bowls and multifunctional boxes. Such a combination is convenient because people with different habits can choose the way that is acceptable for them to take water procedures. If the room is small, then corner or non-standard cabins are installed in them, occupying a small area. The advantage of this solution is the possibility of simultaneous washing of both spouses.
Homemade shower room made of tiles and glass
You can make a beautiful and practical shower in the bathroom with your own hands using household tools from the pantry.
The features of this design are as follows:
- The shower area on the floor and walls is laid out with tiles, the color and pattern of which contrast with the rest of the coating.
- The bowl is laid out of brick and finished with ceramics or mosaics.
- The drain is done in the corner of the bowl. The drain along the wall is covered with a ceramic tile box.
- Partitions in the bathroom are made of glass, one of the doors is equipped with a roller system.
Shower in bathroom without shower
A barrier is required to avoid soap splashes on walls, indoor appliances and furniture. If for some reason it is not practical to buy or install stationary structures, a shower without a cabin is closed with a curtain. The closure option can be straight or semicircular. The curtain can be transparent, matte or colored.
Shower cabin instead of bath
This option is acceptable for those people who do not like or for health reasons cannot take water procedures in a bowl. The choice of open or closed box allows you to free up a lot of space by using it to install a linen closet or toiletries.
It should be borne in mind that putting a shower cubicle instead of a bathtub, you need to take care of the washbasin.
Flaws
Despite the fact that the shower has a lot of advantages, there are a number of disadvantages:
- You can only stand or sit in the booth, sometimes this is a problem for older people.
- With low water pressure, it will not be possible to use the additional functions of the shower cabin.
- The more functions, the larger the design.
- The high sides of the pallet are inconvenient for small children and the elderly.
- The cabin needs to be looked after every day and constantly clean the walls and plumbing from limescale.
It is also worth considering that not all designs are suitable for small areas. For example, a five-wall or round model cannot be delivered due to its impressive volumes. In these cases, you can get by with a shower corner, it can easily fit in the bathroom as in the photo below.
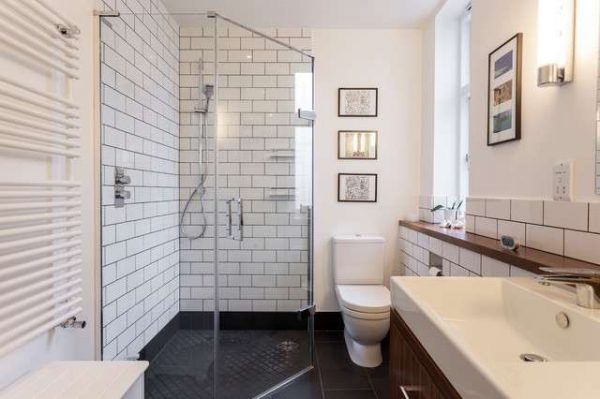
How to prepare your bathroom for a shower enclosure
First of all, you will have to dismantle and take out the bath. With acrylic, this is quite simple, with steel it is more difficult, but with cast iron you will have to tinker. Well, if it can be taken out entirely.To complete this task, you will need two strong workers, and it is better to wrap the sides of the bathtub itself and the door frames that meet along the way with thick cardboard.
If the whole cast-iron “trough” cannot be taken out, it will have to be divided into parts. In no case do not do it yourself: such work is dangerous and requires certain skills.
Keep in mind that the dismantling and removal of the bath is a redevelopment of the apartment, which must first be “legalized” at the BTI or at the MFC.
You also need to think about where to put bulky construction waste when repairing a bathroom. Construction waste cannot be disposed of in a common container - you must either order a special container or take the garbage to the site for collecting bulky waste yourself.
Shower cabin manufacturers
Some manufacturers of shower enclosures (Lineatre, Ideal Standard, Dolomite) produce sandstone and marble trays. These are exclusive natural materials that have noise-absorbing properties, retain heat well and are very gentle on the skin. Such pallets have adjustable legs for ease of installation and connection to the sewer drain.
Ceramic pallets are offered by manufacturers who have ceramics in their assortment (bidets, toilet bowls, sinks). These pallets do not have a frame or individual legs. They always have a front panel and are placed only on a perfectly flat surface.
 Shower cabins "Lineatre" and "Standart"
Shower cabins "Lineatre" and "Standart"
Novitek manufacturers offer their customers Novitek-Triplex multi-layer pallets, which consist of acrylic, polyurethane and steel. It turns out, as if a sandwich of five layers: a layer of acrylic, then a layer of durable noise-absorbing polyurethane, then a steel sheet 3 mm thick, another layer of polyurethane and a technological layer of ABS. Thanks to this intricate design, Novitek pallets have several advantages. Due to the special elastic polyurethane reinforcement, they are distinguished by increased strength. Due to the use of a composite construction and the noise-absorbing properties of porous polyurethane, the noise of jet water is reduced. And finally, a more expressive appearance due to the ABS layer.
Manufacturers of shower enclosures and corners produce both smooth and corrugated trays. Of course, corrugated ones are more expensive, but in this case it is better not to save. Various drawings in the form of sticks, circles, rays and Christmas trees are applied to the bottom of the tray, naturally not for a decorating effect. This is, so to speak, an anti-slip coating, which ensures stability and safety for a person taking a shower. One disadvantage of embossed pallets is that, unlike completely smooth pallets, they require the most careful maintenance.
On a note: doors for shower enclosures, however, as well as for shower cabins, are made of glass or acrylic. Acrylic doors can be colored, matte, transparent and patterned. But glass due to the fact that they are made of impact-resistant glass are more expensive.
 A compact shower corner justifies itself in one case - when the bathroom is too small.
A compact shower corner justifies itself in one case - when the bathroom is too small.
Doors can be of different types: hinged and sliding. A sliding door can consist of two or even three leaves. When opening a double-leaf, one half closes the other. With a three-leaf - two-thirds close one. In both cases, with sliding doors, one part of the passage will be closed. Sliding doors are more airtight and do not require extra space to open.
Now let's move on to the walls of the showers. Before choosing a shower cabin, you must understand that any box-type cabin consists of a back and front wall. If the rear wall of the cabin is made of acrylic, it is called "box" - acrylic, if it is made of glass - "box" - glass.
Facts about showers
We will not designate advantages and disadvantages as separate points, since each user has an individual look at this useful plumbing installation. Let's name the main points that characterize showers.
light with transparent shower
with compact shower
white with mini shower
minimalist with corner shower
Wide functionality
Today, thoughtful shower cabins are produced, equipped not only with a standard shower, but also with various useful functions. For example, a hydromassage unit may be built in or an aromatherapy facility may be added.
compactness
When installing a booth, a lot of free space is released. This is true in most bathrooms. If we are dealing with a miniature room, then this becomes noticeable, since now it is possible to complement the interior with a washing machine, a cabinet or some other necessary object.
Reduced water consumption
It is known that when you refuse a bath and switch to a shower, water costs decrease. The cost is reduced by a third.
Safety
Note that modern plumbing fixtures are made using perfect materials. For example, there may be a non-slip surface on which it is impossible to slip and fall. This cannot be said about the smooth surface of the bathroom.
Cabins are different
If you are pursuing the goal of saving usable space, then plumbing fixtures should also be ultra-compact. If you prefer an advanced cabin with a large sump and a host of features such as hydromassage and more, be prepared for the impressive size of this unit. About the size of an average corner bath.
Plumbing Care
Perhaps cleanliness with a standard bathroom is easier. When using any shower cabin, you will have to properly care for it. To maintain cleanliness and eliminate lime deposits, you need to clean all surfaces every week with a special tool.
water pressure
The cabin is appropriate where there is a consistently high water pressure. If there are interruptions in the plumbing, then a bath is better. Taking a shower requires adequate water pressure.
Bath and shower
Using a shower stall cannot be equated with taking a bath. This question needs to be considered if there are or are only planned small children. It’s good that there are combined options on the plumbing market, such as a bath combined with a shower. We get a huge pallet that can replace a bath, and at the same time all the delights of a shower cabin.
black and white with transparent shower
dark finishes and white fixtures
a combination of white with light green and a compact shower
a combination of bright green and white in the wall decoration and a shower in the corner
red and white with a small shower
saving space by installing a compact shower cubicle in the corner
Color design
Color plays a significant role in design, especially if the room is small. In this case, it is good to use light colors and glossy surfaces, so the space will appear larger. Shades of white, blue, blue gray are often chosen for decoration, but brighter colors can be used.
If dimensions allow, black will look incredibly stylish and luxurious, especially in marble. Red looks spectacular in combination with gray or white. You can also make an accent wall in turquoise, orange, green, etc. Design options for a bathroom with a shower in different color variations can be seen in the photo.
Also, the bathroom can be completely snow-white, and so that the interior does not look monotonous, you can use bright details. These can be cabinets in contrasting colors, towels, curtains, tiled borders.
Layout Features
Since any shower cabin is larger than a sink, toilet and washing machine, the first step is to find a place for it. It is best to place the shower as close as possible to communications, including electrical outlets.
In small bathrooms, you should not put too large cabins, it is better to choose compact models that can be easily placed in the corner
It is important to take care of free access to the booth itself. In addition, the design should not block the path to other devices.
Examples of bathroom design with a convenient location for a shower and washing machine can be seen in the photo.
Square shape
In a square-shaped room, the corner opposite to the front door fits the booth. If the doorway is not in the corner, but occupies the central part of the wall, the shower can be placed in the far corner. When the doors are located on the side of the wall, the booth can be placed along it. The options for arranging a shower in a square-shaped bathroom are shown in the photo below.
rectangular shape
If the room looks like a rectangle, it is more convenient to place the booth against the same wall where the doorway is. If the passage is too narrow, you can choose a square model and put it behind the door. If the bathroom is combined, it is better to place the toilet on the opposite wall from the cubicle. Examples of the design of a long and narrow bathroom with a shower and toilet can be seen in the photo.
Combined bathroom
If there is too little space, it can be increased by combining it with the toilet by demolishing the partition. Thus, there will be more space for creating a complete bathroom design, where there is space for a shower and a toilet. In place of the partition, you can place a narrow washing machine, shelves, a laundry box or a pencil case.
If the conceived design implies the presence of a shower without a tray, the shower corner should be fenced off with a curtain, screen or sliding doors. How to make a comfortable shower in the bathroom without using a shower cabin can be seen in the photo.
The partition is needed for space zoning, splash protection, as well as for a comfortable environment while taking a shower.
Interior styles
To create a beautiful design of a bathroom with a shower, you need to decide on the style of the interior, and examples of an interior with a shower cabin and a toilet in different styles can be seen in the photo below.
Classic
The classic bathroom interior with a shower enclosure is very popular and is most often used for spacious rooms. For this design, a glass cabin with a gilded pattern is suitable. Gilding can be used to decorate furniture and walls. Materials are selected expensive and high quality. Showers in the classic bathroom interior can be seen in the photo.

High tech
Suitable for small spaces due to the minimum of furniture and simplicity of forms. For a high-tech bathroom, modern shower cabins with many useful features are perfect. The more technical the electronic stuffing, the better. If the bathroom is very small or combined with a toilet, you can choose a shower with a tray to save space, as in the following photos.
Minimalism
The best design choice for a small bathroom that needs to accommodate a toilet and shower. Unlike more strictly hi-tech with cold colors and an abundance of metal, for minimalism you can use warmer colors - beige, coffee, caramel.
All furniture and plumbing should be simple in shape and compact in size. The shower is often replaced with a simple pallet or dispenses with it altogether. Design options for a minimalist bathroom with a compact shower tray can be seen in a selection of photos.
Thinking over the design of a shower room without a bath with or without a toilet, it is worth considering the shape and size of the room, the shape and dimensions of the selected booth largely depend on these parameters
The absence of a bathroom saves valuable space, which is especially important in combined rooms.








How to make waterproofing in the bathroom
We have already mentioned the need to raise the floor (in some cases). Also, before laying the tiles, you need to waterproof the bathroom, which should turn into a shower room. For this, a one-component or two-component coating of cement-polymer waterproofing is used, which is applied to the base of the floor and walls before laying tiles or any other coating.
In addition, a waterproofing tape is glued along the floor-wall, wall-wall junctions, in the corners of the room, which should compensate for possible violations of the coating layer as a result of movements, precipitation of the house, etc.
Coating waterproofing is applied in two layers using a roller: after applying the first, the corners and junctions are glued with waterproofing tape, and after two hours the second is laid. Their total thickness should be approximately 1.5 mm. If you are making a shower with a tray, then you can limit yourself to a one-component composition ready for use. For a shower without a tray, in which water will flood the entire floor, a two-component waterproofing would be the preferred option.
The tile is laid over the waterproofing using the type of adhesive that best suits the type of tile chosen, such as cement for ceramic or epoxy for glass.
With or without roof
Shower cabins exist in two versions - with and without a roof
It is difficult to say which option is better, here it is worth paying attention to the needs of the user. Options without a roof, as a rule, will be simpler, and the set of options, as well as the functionality, they have is poorer than that of closed cabins, but such models will be more convenient for tall people
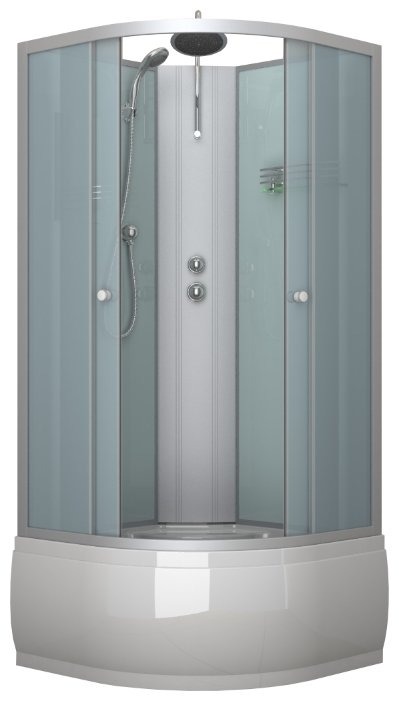
Open (without roof) shower cabin Niagara NG 105, quarter-circle shape, high tray, rain shower function |
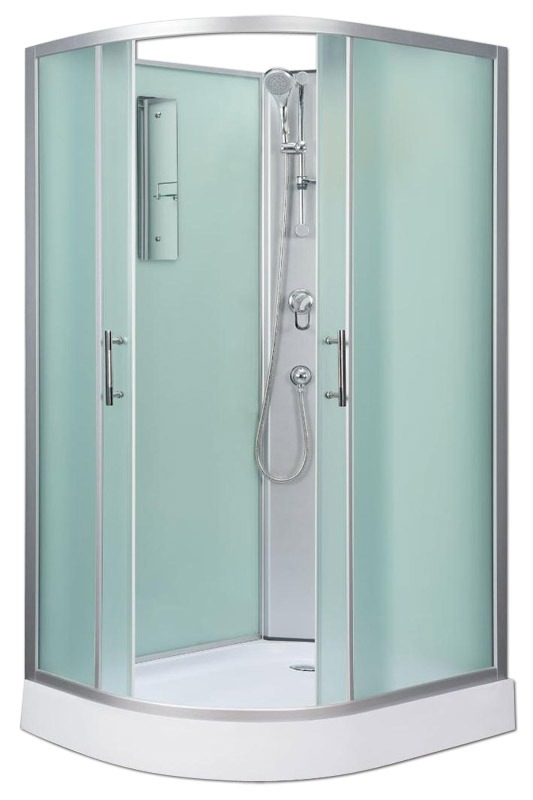
Open (without roof) shower cabin FRESH H312, rectangular-asymmetrical shape (WxDxH 120x80x198), low tray, manual control, without seat |
If you purchase a closed model, then pay attention to the presence of ventilation - in its absence, a high level of humidity, which will be kept constantly, after a short period of time will certainly affect the state of the structure. Insufficient ventilation can adversely affect your well-being and even become a threat to health and life.
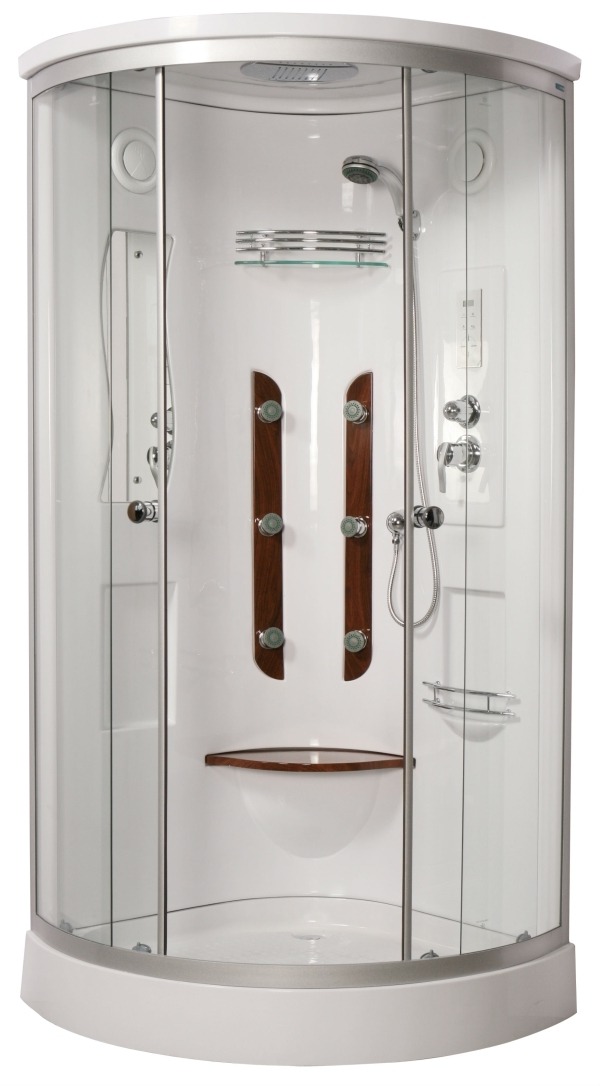
A popular model of a closed shower enclosure - LUXUS 023D, with a quarter circle shape and a low tray |
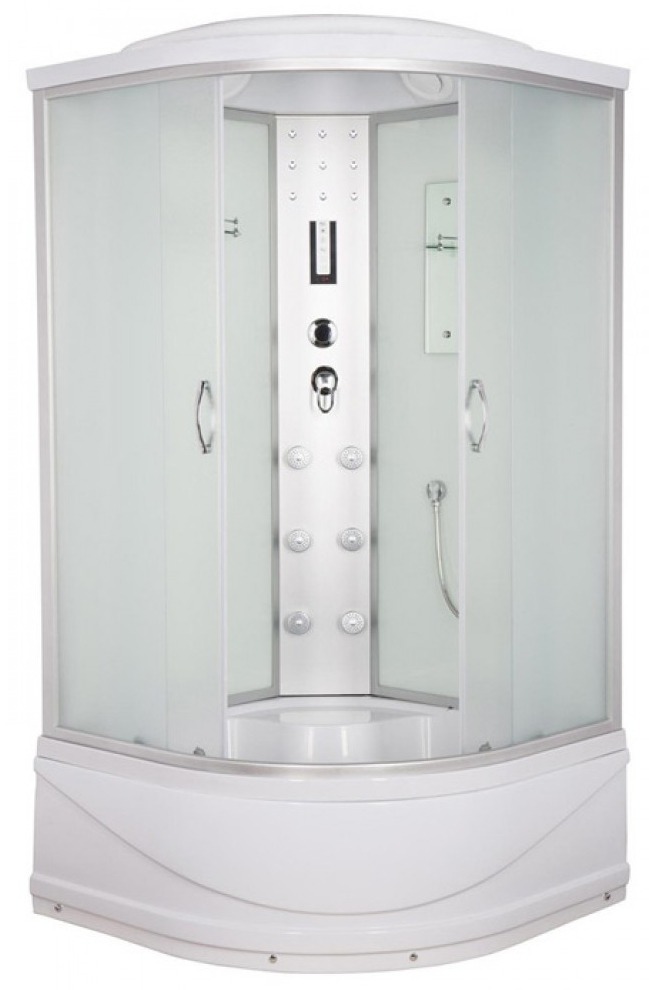
A popular model of a closed shower cabin - Erlit ER 4510TP, with a quarter-circle shape, high tray and electronic control |
Shower options without finished shower enclosure
There are the following options for arranging a room where it is not planned to make a separate box:
- Behind a blank partition with a separate door. To create bulkheads, waterproof materials (plastic, drywall, metal) are used.
- Behind the curtain This technique allows you to separate the shower area from the rest of the space.
- Behind blinds or shutters. A modern solution that allows you to quickly and elegantly delimit the area of the room.
Advantages and disadvantages of a shower without a shower cabin
The benefits of an open shower area are as follows:
- It practically does not take up space, especially if a separate drain for water is built.
- Possibility of using a light removable or sliding screen instead of partitions.
- Ease of care. There is no need to wash the pallet, it is enough to wipe the floors and walls.
- The absence of the difficulties that older people experience when climbing into a booth. A shower without a tray is convenient and safe to use.
- Presentable appearance. Properly selected interior and design give the room a special style and charm.
- Financial savings.All expenses can be reduced to the purchase of an elongated hose and a portable shower tray.
This project has its drawbacks:
- The need for high-quality waterproofing of the room. If you make a mistake, then there is always a risk of flooding the lower neighbors.
- The appearance of an unpleasant odor. Such phenomena occur due to stagnation of water in a drain laid under the wrong slope.
- The inappropriateness of combining with a toilet in an apartment where a large family lives.
- Lack of a sense of security. Many people experience discomfort from washing outdoors.
Main advantages
The design of a bathtub with a shower compartment has a number of advantages over the classic layout:
- A compact cabin is convenient even for small areas, and you can put a washing machine, a bidet, a compact locker for things in the vacated space.
- Because of the sealed doors, splashes do not scatter, and heat is retained inside.
- Modern bathroom-suitable showers are equipped with many useful features from hydromassage to aromatherapy and even a radio.
- Deep trays can be used as baths for bathing small children.
- The shower saves more water.
- The pallets have a special anti-slip coating, which minimizes the risk of injury.
In addition to practical advantages, the shower cabin looks stylish in the interior of the bathroom, as, for example, in the following photos.

Glass shower enclosure looks very stylish
The corner is the ideal place to place the shower tray

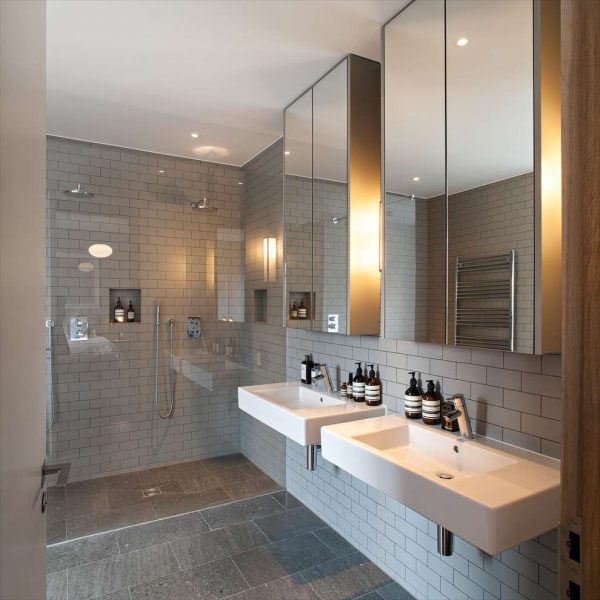
What to look for when choosing
The choice of cabin should be approached responsibly. It is necessary to determine not only the configuration of the doors, but also the materials and the depth of the pallet.
doors
The most convenient, of course, are sliding doors, as well as folding accordion partitions. There are models with hinged doors that open inwards. This will save space, but is not suitable for obese people.
materials
The most popular and inexpensive material is plastic. It is practical, durable, easy to clean from dirt. However, plastic booths, especially white ones, have a drawback - they gradually turn yellow.
Glass models visually make the space lighter and airier. Glass can be transparent, frosted, colored, mirror. Such shower cabins look stylish both in apartments and private houses as in the photo below.

Pallet
When choosing a suitable cabin, it is worth considering the depth of the pallet. It is easy for children and the elderly to step over low sides, but in deep ones you can bathe babies and wash things.
Pallets can be made of metal, acrylic or stone. It is best to choose products made of acrylic, this is the most durable material, given the conditions of high humidity. If the area is small, you can choose a model without a pallet, but then you need to think about a drain on the floor. Examples of bathroom interiors using a shower tray can be seen in the photo below.
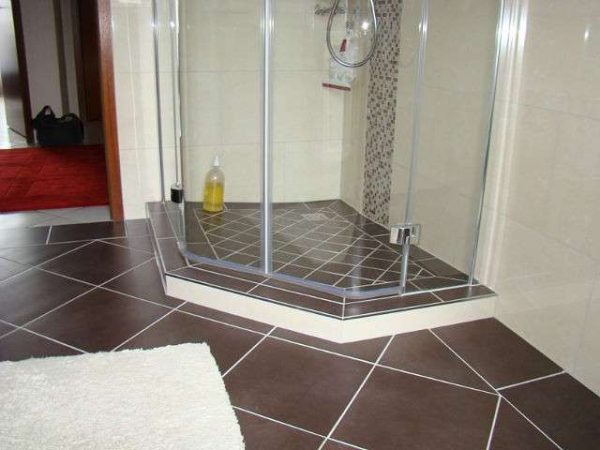
Finishing
The interior of a bathroom with a shower corner needs a good and high-quality finish that matches the style. When choosing materials, it is worth considering that they must be waterproof.
Floor
Ceramic or stone tiles are the most popular type of finish in rooms with high humidity. The tile is not afraid of water, steam and high temperatures, it is easy to clean, and mold does not start on the surface. Examples of flooring in a bathroom with a shower enclosure are shown in the photo below.
Ceiling finish
As for the ceiling, PVC stretch fabrics look best. Due to the size of the bathroom, the coating will turn out to be seamless, and the stretch ceiling itself is able to withstand flooding from above.
The color is traditionally chosen light, but more extravagant solutions are possible.Stretch fabrics can be colored, photo printed, glossy or matte. A completely mirrored ceiling will look original. Examples of a similar ceiling design in a bathroom with a shower can be seen in the photo.
Walls
For wall decoration, wallpaper is not the best choice, tiles or stone are much better. The walls can be plain or patterned, you can also experiment with different types of masonry.
Vertically laid tiles will visually stretch the walls up, while horizontal ones will lengthen them. Diagonal masonry is the most expensive in terms of the amount of material used, but it looks unusual, and also visually expands the space.
A simpler option for wall decoration is water-based paint. Such a coating can be of any color, but requires a perfectly smooth base. Wall decoration options in the interior of a bathroom with a shower can be seen in the photo.
Shower enclosure with or without tray
This is a very important selection criterion. A shower without a tray can be of any size and shape, you can simply partition the bathroom in half - and you're done. But from a technical point of view, such a solution is much more difficult: you will have to do serious waterproofing of the entire room and raise the floor by about 15 cm to organize a drain.
The pallets themselves are made from different materials and can be installed on a special base (legs) or directly on the floor. The first type includes acrylic, quartz and steel pallets, the second - products made of glass, faience, natural or artificial stone. A good pallet must be equipped with an anti-slip coating. And all of them are both with a high side, which allows you to hide the drain siphon below, and with a low one. In the latter case, if you do not have to raise the entire floor, then make a podium for the shower room.
Now about the shape of the shower tray. Most often they are square, quarter circle, rectangular or pentagonal. However, a method has recently been developed for the production of shower trays of any shape from cast marble and cast quartz according to individual parameters.
If you decide to install a shower enclosure without a tray, you need to choose a ladder - a device for draining water in the floor. Traps are of three types.
- Vertical. They are distinguished by high throughput, but require special installation conditions and are more suitable for private houses.
- Horizontal. This is the most popular type of ladders. Suitable for any premises, can withstand loads up to 300 kg and water temperatures up to 85 degrees. One of the varieties is a trap tray, which has a high throughput: up to 40 liters of water per minute.
- Wall. They are mounted in the corner between the wall and the floor, provide a large outflow of water, but are significantly more expensive.
To ensure efficient operation of the drain and prevent stagnation of water in the shower without a pallet, it is necessary to make the floor with a slight slope of 1-2 degrees towards the drain. If it is located in the center of the shower room, then the slope to the center is needed from different sides. At the same time, we must not forget about the need to install a sewer pipe with the same slope. All together, this gives the very 15 cm by which the floor should be raised.

