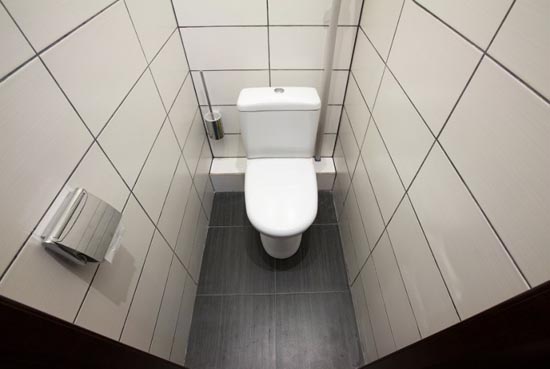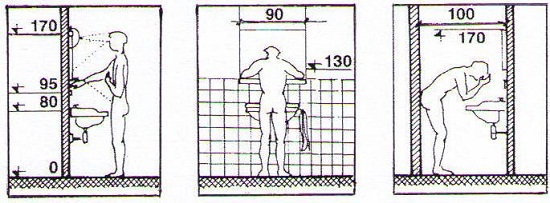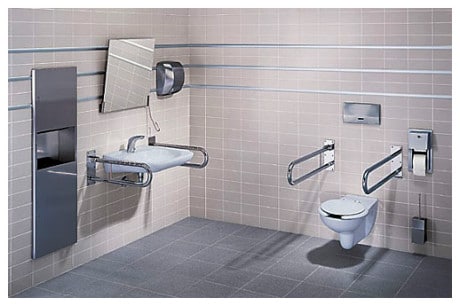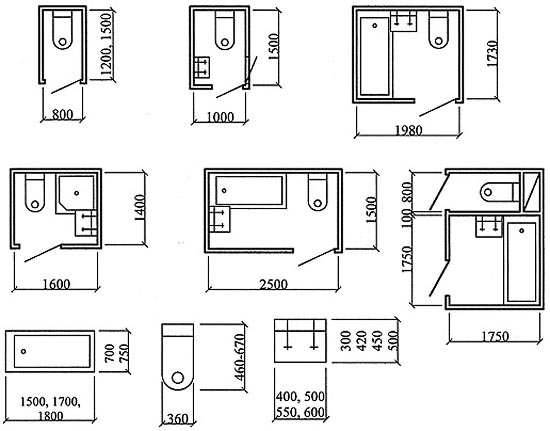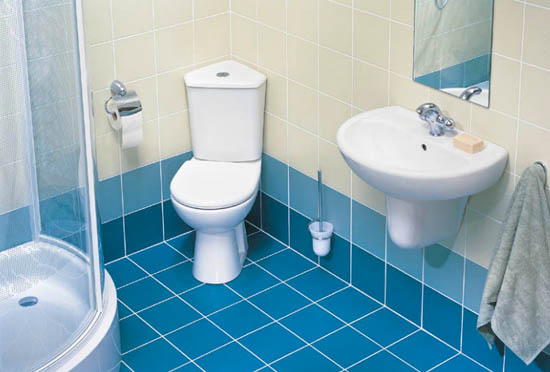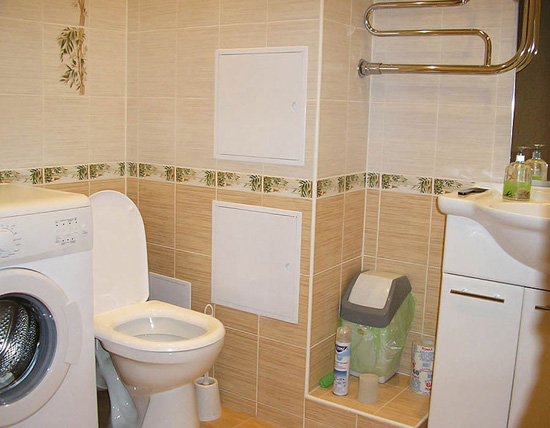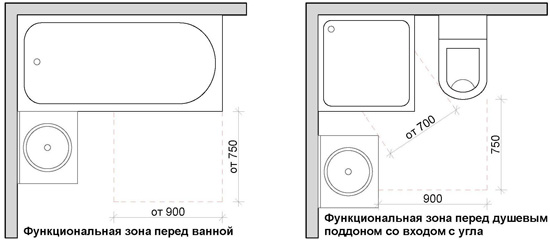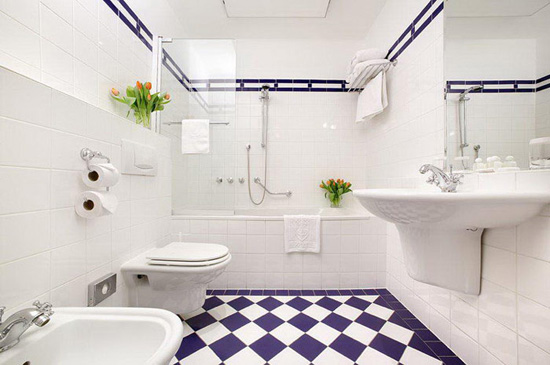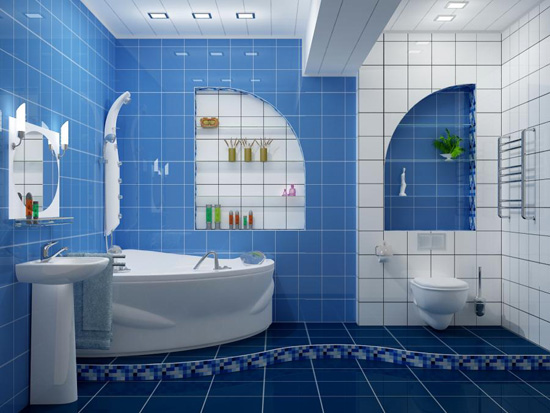Calculation of bathrooms for a public building
Size, whatever one may say, matters ... especially when it comes to what should be the size of the bathroom. In the legislation of all countries, there are clear standards governing the area of the bathroom and toilet.
In this article, we will tell you what the standard sizes of a bathroom are, discuss the minimum possible dimensions, and show you how to correctly determine the area of a sanitary room in a future home.
Dimensions - SNiP and DIN
The current technical regulation, reflected in SNiP and DIN 18022, clearly defines the dimensions of a bathroom for residential premises:
- minimum floor/ceiling height - 2500 mm;
- depth - not less than 1200 mm;
- in the attic, the distance from the toilet bowl to the roof slope is 1050 mm;
- the minimum width of the bathroom is 800 mm.
Important: Doors should open exclusively to the outside, and access only to the hallway and corridor, to living rooms and to the kitchen, exit from the bathroom and toilet is prohibited. The ceiling height in the corridor at the exit should not be less than 2100 mm. . SNiP also regulates the standard dimensions of a bathroom, a combined toilet with a bath, and the installation of plumbing in it:
SNiP also regulates the standard dimensions of a bathroom, a combined toilet with a bath, and the installation of plumbing in it:
- there must be at least 700 mm in front of the bath and shower, 600 mm of free space in front of the toilet;
- the bidet is installed 250 mm from the toilet, unless otherwise provided by the model;
- 250 mm of free space should remain on the sides of the plumbing point.
Memo about plumbing placement standards
Typical bathrooms in residential buildings
The standard dimensions of toilets in typical apartment buildings are 1200*800 mm, 1500*800 mm, and the improved layout is 100*1500 mm, which can accommodate a sink or a narrow washing machine.
The minimum dimensions of a bathroom allowed during the construction of typical multi-apartment residential buildings
As for the bathroom, its average size is 1650-2000 * 1200-2500 m. The combined room in Khrushchev is 3.3 - 3.8 m2.
Standard dimensions with ergonomic layout (sheet 1)
In economy class new buildings, latrines are already doing a little more - from 4 sq.m, and in improved series of houses there are rooms and 5-6 sq.m. m. In luxury apartments, the area is rarely less than 7 sq.m. The optimal size of a bathroom in a private house is from 9 sq.m, here you can already organize a full-fledged oasis of relaxation.
Standard rooms with ergonomic layout (sheet 2)
Minimum bathroom
The smallest latrines are 1.8-2.0 square meters in size. found in small apartments. But even such areas can be arranged with due comfort.
The photo shows a small-sized bathroom 1800 * 1200 mm with a shower cabin (before and after repair)
Of course, you will have to abandon the bath in favor of a cheap cabin or panel, but with the right arrangement of plumbing, even a narrow washing machine can be placed.
Narrow mini bathroom, dimensions 1700 * 1200 m, a single material for the floor and walls optically pushes the boundaries of the room
Photo of a shared small bathroom
How to choose the size
When it becomes possible to independently set the dimensions of the bathroom without any restrictions on the area, many people who have stuffed bumps in narrow and cramped typical rooms begin to dream of a large space where they do not have to save every centimeter. Let's make a reservation right away: a huge bathroom is a complete waste, so here you need to look for a middle ground.
If you follow the laws of ergonomics, then a shower cabin requires an area of 1.7-2.5 sq.m., for a comfortable bath 2.7-3.5 sq.m., for a toilet 1.2-1.8 sq.m. for a sink about 1 m. Thus, the optimal area of \u200b\u200bthe restroom for a family of 4-6 people is 7-9 sq.m. It is better if it is a rectangular room: the width of the bathroom is 2.5 m, and the length is 3.5 m.
For a competent bathroom layout, it is useful to know:
- height of a standard bath with legs - 640 mm, without - 480-510 mm, bath dimensions 750-800 × 1600 mm, 750-800 × 1700 mm, corner models - 1500 × 1500 mm and 1600 × 1600 mm;
- shower enclosures - 800 × 800, 900 × 900 and 1000 × 1000 mm, for small rooms it is recommended to choose a shower panel with a tray;
- the heated towel rail, so that it is easy to reach it, should be 500-700 mm away from the bath or shower;
- depending on the model, the dimensions of the toilet bowls may differ - 440 × 650, 400x600, 360 × 650;
- bidet - 370x540 and 400x600 mm;
- the minimum size of the washbasin is about 400 mm wide.
Comfortable bathroom in a private house with an area of 7 sq.m.
It's important to know
The sizes of restrooms for people with disabilities are calculated based on the dimensions of the wheelchair. So, the minimum size of the bathroom should be at least 2.3 square meters. m, a toilet with a washbasin from 1.6 sq.m., without a washbasin 1.2 sq.m. is allowed, for wheelchair users the width of the bathroom is 1650 mm, the depth is 1800 mm.
What are the minimum dimensions of a bathroom An overview of the standard sizes of bathrooms, combined and separate, the choice of toilet and bathroom area in an apartment and a private house
Size, whatever one may say, matters ... especially when it comes to what should be the size of the bathroom. In the legislation of all countries, there are clear standards governing the area of the bathroom and toilet.
In this article, we will tell you what the standard sizes of a bathroom are, discuss the minimum possible dimensions, and show you how to correctly determine the area of a sanitary room in a future home.
Dimensions - SNiP and DIN
The current technical regulation, reflected in SNiP and DIN 18022, clearly defines the dimensions of a bathroom for residential premises:
- minimum floor/ceiling height - 2500 mm;
- depth - not less than 1200 mm;
- in the attic, the distance from the toilet bowl to the roof slope is 1050 mm;
- the minimum width of the bathroom is 800 mm.
Important: Doors should open exclusively to the outside, and access only to the hallway and corridor, to living rooms and to the kitchen, exit from the bathroom and toilet is prohibited. Ceiling height in the corridor at the exit should not be less than 2100 mm
SNiP also regulates the standard dimensions of a bathroom, a combined toilet with a bath, and the installation of plumbing in it:
- there must be at least 700 mm in front of the bath and shower, 600 mm of free space in front of the toilet;
- the bidet is installed 250 mm from the toilet, unless otherwise provided by the model;
- 250 mm of free space should remain on the sides of the plumbing point.
Memo about plumbing placement standards
Typical bathrooms in residential buildings
The standard dimensions of toilets in typical apartment buildings are 1200*800 mm, 1500*800 mm, and the improved layout is 100*1500 mm, which can accommodate a sink or a narrow washing machine.
The minimum dimensions of a bathroom allowed during the construction of typical multi-apartment residential buildings
As for the bathroom, its average size is 1650-2000 * 1200-2500 m. The combined room in Khrushchev is 3.3 - 3.8 m2.
Standard dimensions with ergonomic layout (sheet 1)
In economy class new buildings, latrines are already doing a little more - from 4 sq.m, and in improved series of houses there are rooms and 5-6 sq.m. m. In luxury apartments, the area is rarely less than 7 sq.m. The optimal size of a bathroom in a private house is from 9 sq.m, here you can already organize a full-fledged oasis of relaxation.
Standard rooms with ergonomic layout (sheet 2)
Minimum bathroom
The smallest latrines are 1.8-2.0 square meters in size. found in small apartments. But even such areas can be arranged with due comfort.
The photo shows a small-sized bathroom 1800 * 1200 mm with a shower cabin (before and after repair)
Of course, you will have to abandon the bath in favor of a cheap cabin or panel, but with the right arrangement of plumbing, even a narrow washing machine can be placed.
Narrow mini bathroom, dimensions 1700 * 1200 m, a single material for the floor and walls optically pushes the boundaries of the room
Photo of a shared small bathroom
How to choose the size
When it becomes possible to independently set the dimensions of the bathroom without any restrictions on the area, many people who have stuffed bumps in narrow and cramped typical rooms begin to dream of a large space where they do not have to save every centimeter. Let's make a reservation right away: a huge bathroom is a complete waste, so here you need to look for a middle ground.
If you follow the laws of ergonomics, then a shower cabin requires an area of 1.7-2.5 sq.m., for a comfortable bath 2.7-3.5 sq.m., for a toilet 1.2-1.8 sq.m. for a sink about 1 m. Thus, the optimal area of \u200b\u200bthe restroom for a family of 4-6 people is 7-9 sq.m. It is better if it is a rectangular room: the width of the bathroom is 2.5 m, and the length is 3.5 m.
For a competent bathroom layout, it is useful to know:
- height of a standard bath with legs - 640 mm, without - 480-510 mm, bath dimensions 750-800 × 1600 mm, 750-800 × 1700 mm, corner models - 1500 × 1500 mm and 1600 × 1600 mm;
- shower enclosures - 800 × 800, 900 × 900 and 1000 × 1000 mm, for small rooms it is recommended to choose a shower panel with a tray;
- the heated towel rail, so that it is easy to reach it, should be 500-700 mm away from the bath or shower;
- depending on the model, the dimensions of the toilet bowls may differ - 440 × 650, 400x600, 360 × 650;
- bidet - 370x540 and 400x600 mm;
- the minimum size of the washbasin is about 400 mm wide.
Comfortable bathroom in a private house with an area of 7 sq.m.
It's important to know
The sizes of restrooms for people with disabilities are calculated based on the dimensions of the wheelchair. So, the minimum size of the bathroom should be at least 2.3 square meters. m, a toilet with a washbasin from 1.6 sq.m., without a washbasin 1.2 sq.m. is allowed, for wheelchair users the width of the bathroom is 1650 mm, the depth is 1800 mm.
The minimum dimensions of the bathroom
In Soviet times, the minimum allowable size of bathrooms was rarely observed. Therefore, many owners of apartments of a small area with very tiny toilets will probably be interested to know what they should be like in reality. So,
Typical toilet in Khrushchev size 1.2x0.8m2
Doors (whose standard width is 55-60cm without jambs) must open outwards. Unfortunately, the minimum dimensions of a shared bathroom, as well as a separate bathroom, are still not regulated by SNiP.
The following conclusion can be drawn from what has been said. Choosing the size of the restroom when drafting a house and when redeveloping an apartment should be guided by existing standards, as well as common sense and your own ideas about convenience.
When buying a new home, few people pay attention to the size of the bathroom. But this room is one of the most frequently used in an apartment / house.
Therefore, it is very important that the bathroom be of sufficient area so that at least a minimum of furniture can be in it, and at the same time it is comfortable to use it. In this article, we will consider the standards by which bathrooms are built, their minimum and typical sizes.
In this article, we will consider the norms by which bathrooms are built, their minimum and typical sizes.
How to choose the right size for the future bathroom, optimal dimensions
In order for the bathroom to be functional and convenient to use for each family member, you should know the optimal sizes of bathrooms in residential buildings:
- room width - at least 80 cm;
- height - about 250 cm;
- depth - at least 120 cm.
Having removed the dimensions, you can rationally use its area when arranging plumbing. The toilet should be approached at least 60 cm and 25 cm to the left and right of it. To access the sink, leave 70 cm, the comfortable height of its location is 80-90 cm. Free access to the bathroom or shower is 70-120 cm.
according to the unspoken rule, frequently used items in the bathroom should be within arm's reach.
Plumbing installation rules
Dimensions, as a rule, are not as limited as in a city apartment, therefore they allow you to place any plumbing.But for multi-storey buildings it is better to choose compact models.
Requirements for the arrangement of bathrooms for the disabled
It is also important to know what the size of bathrooms in public buildings frequented by people with disabilities should be. These rules are also established by SNiP:
- the doors of the restroom and cubicles open outwards;
- booth width - at least 1.65 m;
- cabin depth - at least 1.8 m.
But such standards apply not only to public buildings, but also to houses and apartments in which people with disabilities live. The following rules must be observed here:
- the width of the bathroom is more than 1.6 m, and the length is more than 2.2 m;
- for a combined bathroom, both indicators must be more than 2.2 m;
- obligatory use of handrails for bathtubs.
By adhering to such requirements, you can be sure that the disabled person will be comfortable using it, and the floor plan will be legalized without any problems.
What are the standard sizes of bathrooms and the minimum according to snip
Size, whatever one may say, matters ... especially when it comes to what should be the size of the bathroom. In the legislation of all countries, there are clear standards governing the area of the bathroom and toilet.
In this article, we will tell you what the standard sizes of a bathroom are, discuss the minimum possible dimensions, and show you how to correctly determine the area of a sanitary room in a future home.
Dimensions - SNiP and DIN
The current technical regulation, reflected in SNiP and DIN 18022, clearly defines the dimensions of a bathroom for residential premises:
- minimum floor/ceiling height - 2500 mm;
- depth - not less than 1200 mm;
- in the attic, the distance from the toilet bowl to the roof slope is 1050 mm;
- the minimum width of the bathroom is 800 mm.
Important: Doors should open exclusively to the outside, and access only to the hallway and corridor, to living rooms and to the kitchen, exit from the bathroom and toilet is prohibited. The ceiling height in the corridor at the exit should not be less than 2100 mm. . SNiP also regulates the standard dimensions of a bathroom, a combined toilet with a bath, and the installation of plumbing in it:
SNiP also regulates the standard dimensions of a bathroom, a combined toilet with a bath, and the installation of plumbing in it:
- there must be at least 700 mm in front of the bath and shower, 600 mm of free space in front of the toilet;
- the bidet is installed 250 mm from the toilet, unless otherwise provided by the model;
- 250 mm of free space should remain on the sides of the plumbing point.
Memo about plumbing placement standards
Typical bathrooms in residential buildings
The standard dimensions of toilets in typical apartment buildings are 1200*800 mm, 1500*800 mm, and the improved layout is 100*1500 mm, which can accommodate a sink or a narrow washing machine.
The minimum dimensions of a bathroom allowed during the construction of typical multi-apartment residential buildings
As for the bathroom, its average size is 1650-2000 * 1200-2500 m. The combined room in Khrushchev is 3.3 - 3.8 m2.
Standard dimensions with ergonomic layout (sheet 1)
In economy class new buildings, latrines are already doing a little more - from 4 sq.m, and in improved series of houses there are rooms and 5-6 sq.m. m. In luxury apartments, the area is rarely less than 7 sq.m. The optimal size of a bathroom in a private house is from 9 sq.m, here you can already organize a full-fledged oasis of relaxation.
Standard rooms with ergonomic layout (sheet 2)
Minimum bathroom
The smallest latrines are 1.8-2.0 square meters in size. found in small apartments. But even such areas can be arranged with due comfort.
The photo shows a small-sized bathroom 1800 * 1200 mm with a shower cabin (before and after repair)
Of course, you will have to abandon the bath in favor of a cheap cabin or panel, but with the right arrangement of plumbing, even a narrow washing machine can be placed.
Narrow mini bathroom, dimensions 1700 * 1200 m, a single material for the floor and walls optically pushes the boundaries of the room
Photo of a shared small bathroom
How to choose the size
When it becomes possible to independently set the dimensions of the bathroom without any restrictions on the area, many people who have stuffed bumps in narrow and cramped typical rooms begin to dream of a large space where they do not have to save every centimeter. Let's make a reservation right away: a huge bathroom is a complete waste, so here you need to look for a middle ground.
If you follow the laws of ergonomics, then a shower cabin requires an area of 1.7-2.5 sq.m., for a comfortable bath 2.7-3.5 sq.m., for a toilet 1.2-1.8 sq.m. for a sink about 1 m. Thus, the optimal area of \u200b\u200bthe restroom for a family of 4-6 people is 7-9 sq.m. It is better if it is a rectangular room: the width of the bathroom is 2.5 m, and the length is 3.5 m.
For a competent bathroom layout, it is useful to know:
- height of a standard bath with legs - 640 mm, without - 480-510 mm, bath dimensions 750-800 × 1600 mm, 750-800 × 1700 mm, corner models - 1500 × 1500 mm and 1600 × 1600 mm;
- shower enclosures - 800 × 800, 900 × 900 and 1000 × 1000 mm, for small rooms it is recommended to choose a shower panel with a tray;
- the heated towel rail, so that it is easy to reach it, should be 500-700 mm away from the bath or shower;
- depending on the model, the dimensions of the toilet bowls may differ - 440 × 650, 400x600, 360 × 650;
- bidet - 370x540 and 400x600 mm;
- the minimum size of the washbasin is about 400 mm wide.
Comfortable bathroom in a private house with an area of 7 sq.m.
It's important to know
The sizes of restrooms for people with disabilities are calculated based on the dimensions of the wheelchair. So, the minimum size of the bathroom should be at least 2.3 square meters. m, a toilet with a washbasin from 1.6 sq.m., without a washbasin 1.2 sq.m. is allowed, for wheelchair users the width of the bathroom is 1650 mm, the depth is 1800 mm.
Sizes of bathrooms in public buildings
The minimum dimensions of a toilet in public premises are regulated by such documents as SNiP 31-06-2009, SanPiN No. 983-72 and GOST. According to these documents, the area of the premises is calculated based on the planned number of visitors.
- For men's restroom should be provided: 1 toilet for: 20 to 30 people. (for employees, schoolchildren), from 50 to 60 people. (for visitors); 1 urinal for: 15 to 18 people (for employees), from 50 to 80 people. (for visitors), 0.5 tray urinal (for 30 students); 1 washbasin for 4 toilets (but not less than 1 per lavatory);
- For women's restroom: 1 toilet for: no more than 15 people. (for employees), 20 people (for schoolgirls); from 25 to 30 people (for visitors); 1 washbasin for 2 toilets (but at least 1 per lavatory).
The area in relation to the number of plumbing fixtures is calculated taking into account the following standards: for each toilet bowl or point at least 2.75 m2, for each urinal or for every 0.75 length of the tray 1.5 m2. A point refers to 1 toilet bowl or 2 urinals.
The size of a sink in a public toilet is not regulated, but there must be a free space of at least 0.7 m in front of it. The height of the partitions between the toilet bowls is at least 1.50 m. It is in this way that the rules and regulations regulate the size of the bathrooms in public buildings.
Dimensions of a bathroom for the disabled (mgn)
The dimensions of the bathroom for the disabled in public buildings are also regulated by relevant documents. The minimum cabin dimensions for people with limited mobility (MLG) can be 1.65x1.8 m, standard dimensions are 1.65x2.2 m.
The door must open outward and be equipped with a closer and an additional handle for the entire width of the door leaf. The support rails must be located at the toilet at least 75 cm. The rail on the boarding side must recline.
Our sanitary partitions are ideal for washrooms of any size. Types of partitions for public bathrooms -
Why is it profitable to work with us?
- we have our own production
- we offer the best prices throughout Moscow,
- we provide a guarantee
- we offer fresh and original ideas for the design of sanitary facilities,
- we know how to surprise you.
Looking for where to buy sanitary partitions inexpensively in Moscow? Proform Company will help you, call us!
Book an express consultation with our engineer
Standard and minimum dimensions of the bathroom, choosing the optimal size
When buying a new home, few people pay attention to the size of the bathroom. But this room is one of the most frequently used in an apartment / house.
Therefore, it is very important that the bathroom is of sufficient area so that it can accommodate the necessary plumbing fixtures, household appliances, at least a minimum of furniture, and at the same time it is comfortable to use it. https://www.youtube.com/embed/CBWQbwy4FjU
In this article, we will consider the norms by which bathrooms are built, their minimum and typical sizes.
How to choose the right size for the future bathroom, optimal dimensions
In order for the bathroom to be functional and convenient to use for each family member, you should know the optimal sizes of bathrooms in residential buildings:
- room width - at least 80 cm;
- height - about 250 cm;
- depth - at least 120 cm.
Having removed the dimensions of the combined bathroom, you can rationally use its area when arranging plumbing. The toilet should be approached at least 60 cm and 25 cm to the left and right of it. To access the sink, leave 70 cm, the comfortable height of its location is 80-90 cm. Free access to the bathroom or shower is 70-120 cm.
On a note: according to the unspoken rule, frequently used items in the bathroom should be within arm's reach.
Plumbing installation rules
The dimensions of a bathroom in a private house, as a rule, are not as limited as in a city apartment, so they allow you to place any plumbing. But for small bathrooms in high-rise buildings, it is better to choose compact models.
Typical dimensions of bathrooms
Consider options for planning rooms with standard bathroom sizes.
Small rooms 2x2 m, as well as 1.5x2 m - the minimum area that a person needs. If the bathroom and toilet are separate, it makes sense to combine them and expand the usable space.
Note: this type of redevelopment, which does not involve the transfer of pipes, is agreed upon according to a simplified scheme.
Examples of planning mini-bathrooms with an area of 2 square meters. meters and 3 m2
Bathroom area from 4 sq. m. up to 6 sq. m. m. already has enough space to complete the washing machine, a small locker for things. Depending on the location of the door, plumbing can be placed either around the perimeter of the room, or on opposite sides.
Layout of medium-sized bathrooms in a panel house
In a 7 sq. m. fit the necessary plumbing and household appliances. If there are many people living in the apartment, you can install two sinks, or a second bathing tank.
Tip: it is advisable to divide a large bathroom into functional areas.
Bathroom layout options 7 sq. m.
If the bathroom is narrow and long, then the bathing tank is installed in the very back of the room. The toilet, sink and bidet are best placed along the walls in the order in which they are most frequently used.
Ways to plan a narrow bathroom
Minimum sizes of bathrooms
Bathrooms and toilets in apartments of different sizes and houses of different types differ in area and configuration. Determines the minimum dimensions of the bathroom SNiP (full name "Sanitary norms and rules") for residential premises.
The minimum dimensions of a separate toilet complete with a toilet bowl and a sink depend on how the door is opened in the room. The size of the doorway of the bathroom and toilet is 75x210 cm, the width of the door is 60-70 cm.
If the door opens outward, then a space of 0.9x1.15 m will be enough for convenient use. If the door opens into the room, taking part of its area, then the minimum dimensions of the toilet are 0.9x1.45 m.
Minimum toilet dimensions
The minimum dimensions of a shared bathroom with a shower
If the hygienic room is equipped with a tank-bath, the minimum width of the bathroom, depending on the location of the plumbing, will already be 2.1x2.1 m, or 2.35x1.7 m (2.35x2.5 m).
Minimum dimensions of a bathroom with a tank-bath
Important: when building new buildings, the minimum dimensions of the bathroom, regulated by SNiP, must be taken as a basis.
Outcome
The dimensions of the bathroom are of great importance, especially if a large family lives in the house / apartment.Knowing the minimum dimensions of the bathroom and how to organize the space, you can even make a small bathroom comfortable.
Typical sizes of latrines
So, the approximate optimal area of \u200b\u200ba combined restroom in a typical apartment is 4-6 sq m, divided - 3 m2 for a bathroom and 1.4 m2 for a bathroom. What is the real state of affairs? The standard dimensions of the bathroom, if it is divided, in a small apartment are:
- 0.88, 1.2, 1.5, 1.7, 1.8m2 - toilet,
- 2 square meters and 2.5 square meters - bathroom.
The length and width of the bathroom in typical small apartments are usually far from optimal
That is, the bath in Khrushchev obviously does not reach the optimal size. The space in the toilet is not distributed very rationally. Therefore, the combination of these premises in a small apartment is expedient. After completing this procedure, you can increase the useful area of \u200b\u200bthe restroom due to the thickness of the partition and it is more convenient to arrange plumbing.
Arranging plumbing after combining in the restroom can be more rational
In a typical Soviet-built apartment, the standard dimensions of a bathroom combined with a bathtub are usually 3-4 sq. M. The area, of course, is also not enough, but it is unlikely to change anything in this case.
If a pantry is adjacent to the combined bathroom in Khrushchev, you can try to attach it too. Sometimes the owners of such latrines also combine them with the adjacent corridor, arranging the entrance to the kitchen from the living room.
You can increase the area of a typical restroom by combining it with a pantry
Minimum sizes of bathrooms
Bathrooms and toilets in apartments of different sizes and houses of different types differ in area and configuration. Determines the minimum dimensions of the bathroom SNiP (full name "Sanitary norms and rules") for residential premises.
The minimum dimensions of a separate toilet complete with a toilet bowl and a sink depend on how the door is opened in the room. The size of the doorway of the bathroom and toilet is 75x210 cm, the width of the door is 60-70 cm.
If, then for convenient use there will be enough space of 0.9x1.15 m. If the door opens into the room, taking part of its area, then the minimum dimensions of the toilet are 0.9x1.45 m.
Choose the size of the bathroom
A comfortable bathroom should not only contain all the necessary plumbing, but also be spacious enough for a comfortable visit.
According to SNiP standards:
- There should be 70-110 cm of free space in front of the bathroom.
- On both sides of the toilet - 25 cm square, and in front of it - 60 cm.
- In front of the sink - 70cm.
There should be 70-75 cm of functional space in front of the bath
Based on this, you can calculate the optimal size of a bathroom for a city apartment. Typically, a sink with a toilet in such a room is located along one wall, and a bathtub or shower stall is installed near the adjacent one. The optimal functional area next to the washing machine is 90 cm.
The restroom should also have a place for a washing machine.
Therefore, 2x2-2.5x2.5m are the approximate optimal dimensions of a bathroom in a private house of a small area (combined) and in a city apartment. A convenient area for a shared restroom will be:
- bathroom - 1.5x2 meters,
- toilet - 0.9x1.5 meters.
The figures are approximate. In fact, it all depends on what dimensions the apartment has.
The optimal size of bathrooms in residential buildings and apartments. Photo of a comfortable room 6m2
When drafting a house or redevelopment of an apartment, keep in mind that according to the standards, residential premises should account for at least 80% of the area. For the bathroom, kitchen, hallway and pantry, respectively, 20% remains.
In most cottages, only combined toilets are usually arranged, the area of \u200b\u200bwhich is about 5-9 square meters.
Large bathroom of a country cottage
The dimensions of the bathroom what should be the standard parameters
One of the extremely important parameters of the layout of the apartment is the minimum size of the bathroom.Despite the seemingly insignificance of this moment - and many are very frivolous about the area of sanitary facilities - the area of \u200b\u200bthe bathroom is extremely important.
And first of all - for the possibility of creating a rational interior in this room.
Bathroom dimensions
So, let's imagine that we have a room with a rough finish (or even without it at all). In this case, the first thing we will have to deal with is the interior layout.
Small bathroom
And it is the bathroom that plays an important role in shaping the final result - the dimensions of which will be determined by:
- How exactly will plumbing fixtures be placed (bathroom toilet, bidet, washbasin)
- How to lay communications
- What finishing methods will be optimal (do I need to hide communications and wiring under the skin)
For example, if the bathroom is small, then it will be possible to gain a place by installing a sit-down bath or a shower cabin, or - to install a combined toilet with a bidet. In any case, the dimensions and configuration of the room in which the bathroom will be located are very important.
Combined bathroom layout
Note! Measurement of the dimensions of the bathroom must be carried out at the stage of repair planning, otherwise there is a high risk that the necessary plumbing fixtures simply will not fit in the room, and if they do, it will be extremely inconvenient to use them
