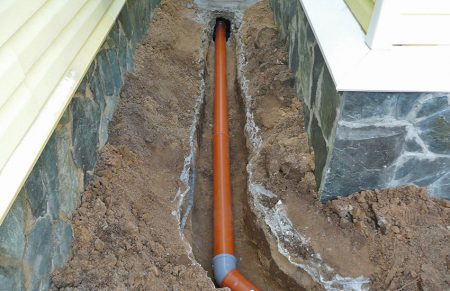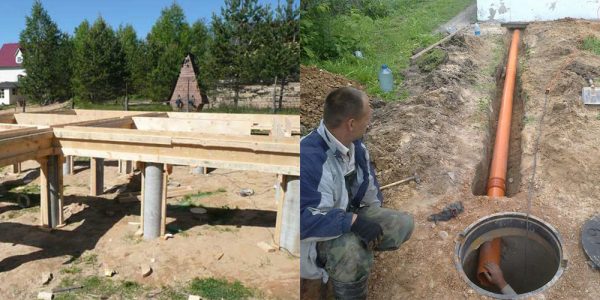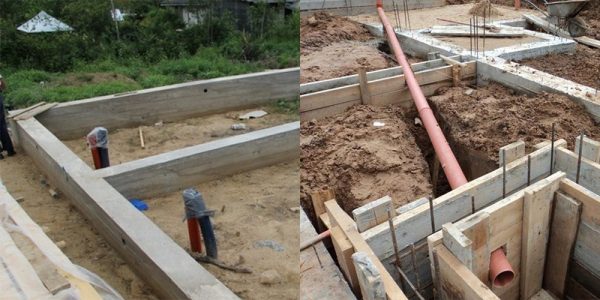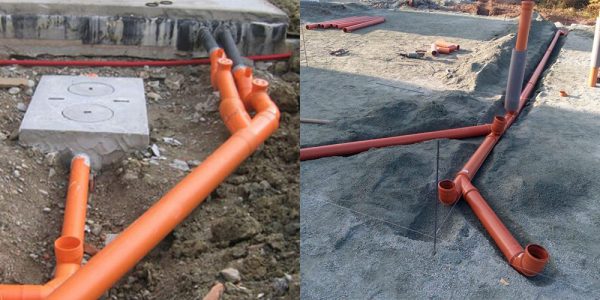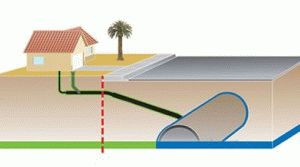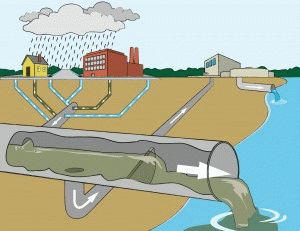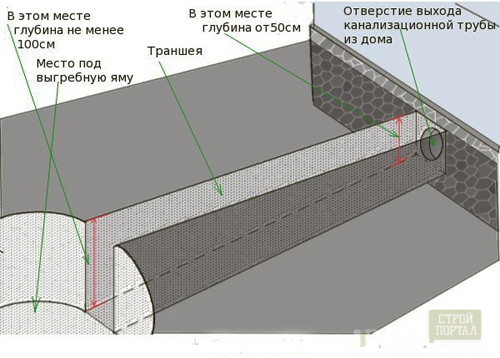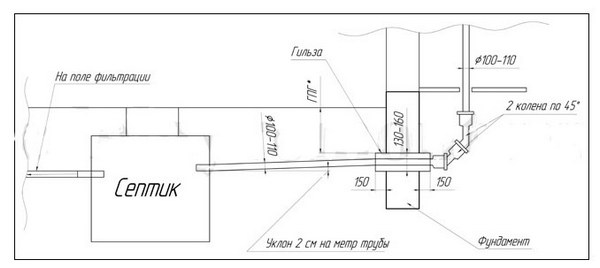We lay the pipe under the base
Electricity can be conducted to the cottage from anywhere. But sewerage is different. This will not work here and you will have to resort to serious construction tasks.
Steel or PVC materials are used for the supply of wastewater. For its laying, a ditch should be dug 2 m deep or less. Then this ditch should be brought under the supports of the house. The parameters of the ditch depend on the depth of soil freezing.
Directly the pipeline must be made under the base. For these purposes, a hole should be punched in the foundation. To make everything as beautiful and neat as possible, you can use the advantages of a diamond tool. The pipe should be laid through a special case.
Earthworks during the construction of external sewerage
Today, in the construction of a private house, both machine earthworks and manual earthworks are used:
- The easiest way, of course, is to use special equipment. In this case, the dimensions of the trench are determined by the diameter of the pipes and the required slope. So, if you plan to use a pipe with a cross section of 110 mm, then the width of the trench should be 600 mm, and how to determine the required depth is described above.
- In the presence of buildings on the plots, the use of special equipment may be impossible, so earthworks will have to be done manually. The trench dimensions are similar. The depth of the excavated trench should be 50 mm more than the planned pipe laying level, since more sand will need to be added.
Stages of installation of the external pipeline
- Sand is poured into the bottom of the trench (layer 50 mm) and compacted manually;
- Prepare the necessary parts - pipes, fittings, seals, etc.
- The laying starts from the foundation. As a rule, a hole for the withdrawal of sewage is organized even during the construction of the foundation. But if this has not been done, the diamond drilling method is used.
- To obtain a tighter connection, silicone grease is used. To do this, the lubricating composition is applied to the smooth end of the pipe and inserted into the socket into which the sealing cuff is inserted.
- If it is necessary to arrange a turn, then smooth bends should be used - shaped parts designed to collect external networks.
- If the length of the pipeline is more than 12 meters, then revision wells should be installed at the turns.
- After the pipeline is assembled, the slope is checked, and then the pipes are covered with sand.
- When backfilling pipes, tamping sand should be done on the sides of the pipes. The sand should be compacted in layers. Sand located above the pipes does not need to be compacted.
- The height of the sand backfill must be at least 15 cm above the pipe. After that, you can proceed to the final backfilling of the trench with soil. The soil should be covered with a slide, since subsequently subsidence of the earth will inevitably occur.
Thus, when deciding at what depth to lay sewers, one should take into account the experience of building and using sewer networks in the construction area. If the minimum sewerage depth is chosen (less than 0.7 meters), do not neglect the measures to insulate pipes, as well as to protect them from damage by passing vehicles (if the pipeline passes under the roadway).
Features of laying a sewer pipeline
The process of laying a pipe from a house to a septic tank or cesspool only looks so simple. In fact, it is quite complex. There are important rules for the supply of sewerage, which must be taken into account when designing and installing.
For example, most people install the sewer system under the foundation. It is relevant and so you can do, but only in those cases where the base is not too deep, and the septic tank or pit will not be too far from the house.
This applies if the hole is deep enough. The cesspool works effectively at depths that are below the sewer. When the level of sewage rises, sewage can fill the drain pipe and a blockage can form there.
Deep sewerage can significantly reduce the risk of freezing. Snow in winter is also a heater. If you combine snow with a half-meter layer of soil, then this will reliably protect the system from freezing.
If the foundation is deep, then under it it is not very rational, and sometimes it is even impossible to lay a sewer. Here it is better to leave holes for pipes even at the stage of pouring the base.
If for some reason it is not possible to use a cesspool, then a hole in the base of the house should be made as close to the edge of the ground as possible. To eliminate the risk of freezing, you can use insulation materials.
How to fill a trench
Probably, you think that there are no difficulties and features here? And no, it's not easy. Filling trenches with sewage is necessary according to special rules. These rules and regulations are regulated in SNIP.
So, it is possible to fill up a trench only after all the necessary measurements have been made and the readings are fully consistent with the project.
Falling asleep should be gradual. First, sand is poured from the side. You need to do this in a small layer. Then you need to tamp everything. Next, pour another layer over the track.
Finally covered with soil, which remained from digging a ditch. To exclude possible damage, check that there are no solid residues in the soil, frozen clods. This step should be done in an even layer.
As you can see, the process of installing a wastewater treatment system is not so complicated. With the proper amount of perseverance, the availability of appropriate skills and tools, everything becomes possible. The main thing here is full compliance with the rules, design and safety precautions. And then everything will definitely work out.
 To make a sewer in your own home, you need to solve a lot of related problems. The biggest difficulty is the withdrawal of the pipeline from the house. The reason is quite simple. The house always stands on a solid foundation.
To make a sewer in your own home, you need to solve a lot of related problems. The biggest difficulty is the withdrawal of the pipeline from the house. The reason is quite simple. The house always stands on a solid foundation.
It is poured to different depths, so there are several methods for removing the pipe:
- Laying a pipeline under the foundation;
- Installation through walls.
Sewer pipes are mainly laid under the floors. This is due to technological necessity. Therefore, the installation of such a pipeline has to be done through the entire foundation area.
How to make a hole in a concrete base
Any base, and especially slabs, is made of rigid materials. During drilling, cracks may occur. Professionals often argue among themselves about how it is more correct to lay sewer holes in the foundation and have not come to a consensus.
For example, in the base there were no technological places for a drain pipe. How to do it yourself?
During the punching process, various hard and rigid objects may be encountered on the path. Stones are easily destroyed with a jackhammer, rebar is easily drilled with a perforator. If there is no puncher, then punching should be done with a punch. Dust must be removed.
Sewerage options depending on the type of foundation
The complexity and method of laying sewer pipes largely depends on the type of foundation.
Sewerage and column base
The simplest is the passage of sewer pipes through the foundation of a columnar or pile type. Such a base allows communications to be carried out both before the installation of the pillars and after the completion of the construction process.
When performing work, it is important to ensure that the trench is located at the optimal distance from the pillars. In this case, there will be no weakening of the soil around the supports, which can lead to a decrease in their bearing capacity.
Sewerage in a columnar foundation
Conducting sewerage through a strip foundation
It is better and easier to plan and lay sewer pipes before the process of pouring the concrete strip of the base. In this case, the method of laying communications depends on the type of strip foundation:
- With a shallow foundation, the pipes are laid below the freezing level of the soil, directly under the foundation. It is recommended to dig a trench before the construction of the tape. Moreover, the pipe section, which will be located under the tape base, is recommended to be placed in a sleeve, which is a piece of a metal pipe.
- A deep tape foundation requires actions of a different nature. A hole is sawn in the formwork, into which an asbestos-cement or steel sleeve is inserted. It is fixed in the formwork and poured with concrete mortar. Subsequently, communication pipes are inserted into this sleeve.
Sewerage in strip foundation
The second way is done as follows:
- A mark is made on the foundation where the sewer pipe should pass. The hole must be sized to allow the insertion of a pipe protection sleeve.
- Using a puncher, a hole is hollowed out in concrete.
- Encountering bars of reinforcement are drilled with a drill.
- A sleeve is inserted into the prepared channel and the space around it is sealed with cement mortar.
- A sewer pipe is passed through the protective sleeve, and the gap between them is filled with mounting foam. It serves as a good thermal insulator.
Sewerage in a slab base
The answer to the question "how to make a sewer in a slab foundation" is simple. If the project provides for a base in the form of a monolithic slab, then sewage should be carried out before pouring the concrete solution. The process looks like this:
- According to the layout of the sewer pipes, trenches are dug.
- Select pipe liners.
Firstly, it will not allow the slab base to put pressure on the pipe, and also prevents damage to communications in the foundation slab when pouring concrete. Secondly, in the event of an emergency, for example, in the event of a gust, you can pull out the damaged pipe and change it to a new element. The absence of a sleeve does not allow such actions. In this regard, it is necessary to choose sleeves made of a particularly durable material.
Lay pipes in protective sleeves.
Sewerage in the slab
The sewer system makes living in the house more comfortable
Therefore, communication should be carried out with special attention so as not to harm the foundation and ensure the perfect functioning of the sewer.
When doing this type of work with your own hands, it is important to take into account all the features of laying sewers in the foundation, depending on the type of foundation under the house
Preparation for sewerage
Before the direct laying of sewer pipes, a number of preparatory measures are carried out:
Select tubing and fittings. Pipes for sewerage can be made of plastic, metal-plastic, steel and galvanized. The cost of each type of product has significant differences, the installation of pipes is also carried out in different ways. Polymer products are very popular, as they are lightweight, durable and practical. They practically do not deform and do not collapse.
When choosing sewer pipes, you should pay attention to the color of the material from which they are made. Pipes for arranging sewage indoors are gray in color
External sewerage, from the house to the septic tank or storage tank, is made of brown or red pipe products.
Calculate the optimal value of the diametrical section of the pipe. In this case, the maximum volume of fluid to be passed is taken into account. In most cases, it is sufficient to use a pipe with a diameter of 32 mm. However, in large private houses, it is better to lay a competent sewer under the foundation using pipes with a diameter of 100 mm.
Determine the optimal slope of the pipes.
Scheme of the sewage system in a private house
Regardless of the complexity, any sewer system is usually represented by several parts:
- internal part - any communications in the room;
- the outer part - communications outside the house;
- septic tank.
It is great if the process of building a cottage or a house and installing a sewer can be carried out simultaneously. To do this, you need to carefully consider the details and nuances. Such projects need to be created, taking into account the supply, location of bathrooms, wells. It is also necessary to provide for the possibility of access to any pipe for cleaning.
Scheme visual plot
Schemes should be developed under existing conditions. Here it is necessary to find the most convenient solutions that will allow the most optimal way to bring the pipeline route to the base of the building, while preventing destruction, soil subsidence, and deformation.
Basic rules for installing a sewer system
Schematic of the sewerage system
When designing and planning installation work, you need to consider some basic factors:
- Type and location of the collection or septic tank.
- Whether the system will be used all year round;
- Number of consumers;
- Service - professional or independent.
For small houses, the most compact system with a simple circuit is more preferable. Such projects are inexpensive and often more effective. When all water intake points are nearby, then one riser can be used.
Installation of this system should be carried out according to sanitary and technical rules. Often a septic tank should be no closer than 5 m from a residential building. If there is a deficit of distance, this can lead to cracking of the foundation. If the distance is too large, the pipeline will often become clogged. The septic tank should be located 30 m from the water source. It is forbidden to install the system next to the neighbor's fence.
Digging under a concrete base
If the septic tank is located near the house (within five meters), and the thickness of the foundation does not exceed one meter, the easiest option for installing a sewer is to create a dig in the place where the pipeline intersects with the base of the house.
The trench is not made very deep, which reduces the complexity of such an operation.
 Before starting to lay under the foundation, marking work is carried out. The point of coincidence of the pipe and the future sewer passage is marked.
Before starting to lay under the foundation, marking work is carried out. The point of coincidence of the pipe and the future sewer passage is marked.
When performing such work, the thickness of the walls, which are the starting point, must be taken into account. If you do not follow this rule, the trenches may not match. They will not connect in a specific place. We'll have to start all over again. This will cause additional financial costs.
When the trench is ready, a sewer pipe is laid in it, maintaining the required slope.
With a shallow occurrence of the pipeline, the sewer passage must be insulated, to exclude freezing of the channel and the formation of ice. It can cause blockage of the entire space.
Backfilling of the trench is carried out carefully, in small portions of soil. Thus, displacement of the withdrawn pipe is not allowed, and its slope cannot be changed.
An additional pipe is passed directly under the foundation, the diameter of which is much larger than the sewer pipe. The length of this segment is made equal to the width of the foundation of the house.It plays the role of a sleeve in which the main pipeline is laid.
Such a device protects the sewer in the event of an unexpected subsidence of the foundation. When repair work is carried out, it is much easier to replace the damaged area.
Slab foundation and laying of communications
This type of foundation requires very precise calculations, even at the very beginning of the project.
After pouring such a foundation with errors, it will be impossible to lay the necessary communications. Therefore, the trench is dug first. All communications and sewer pipes, dressed in special protective sleeves, fit into it.
In a slab foundation, the sleeve plays a very important role. It protects the monolithic slab from high pressure, and also facilitates the process of replacing a damaged pipe section. If the sleeve is missing, it is simply impossible to replace the pipe in such a foundation. The pipe can also be damaged at the time of pouring the foundation.
How to remove the pipe directly from the house
Having a finished house, the question immediately arises: how to bring the sewer through the foundation? To bring the sewer pipeline out of your own home, you need to install a border system that connects the septic tank to the outgoing pipes.
The outlet of the pipe passes through the foundation. Moreover, the depth of installation should exceed the amount of soil freezing. The work is carried out in the following sequence.
Stage 1. A trench is being dug, in which the external and internal systems will dock.
Stage 2. A hole is made in the foundation for the sewer. For work you will need:
- Perforator;
- Metal punch;
- Electric drill;
- Set of drills.
If it is not possible to make a hole with such tools, a special diamond installation is used.
The drilling process is always quite complicated, because you have to drill a concrete base. If a reinforcing mesh was made, you will have to use a grinder. It is easy to deal with fittings. Sometimes it takes several days to get the right hole.
First, on the surface of the foundation, the place where the pipeline will be displayed is determined. A circle is drawn in this place, and its diameter must exceed the size of the sewer pipe, together with the sleeve.
The hammer drills concrete to the maximum depth. The occurring bars of the reinforcement are cut off by the grinder.
To make a hole in a concrete foundation, builders use several methods:
- Diamond drilling. It is considered the best option. The foundation material during such work does not receive damage. This technology is one of the most expensive, even if you rent such a machine;
- Perforator. Percussive drilling in progress. The negative side is slotting, which causes the appearance of microcracks. Concrete begins to flake off the reinforcing mesh;
- Hammerless drilling. One of the safest and time consuming methods. A large number of smaller holes are drilled around the entire perimeter of the desired large hole. A concrete cork is knocked out with a sledgehammer, the reinforcement is cut with scissors for metal.
Stage 3. A sleeve is first laid in the channel made, then a pipeline is laid. The resulting gaps are closed with mounting foam. It also becomes a good heat insulator.
Rules for the withdrawal of sewers from a private house
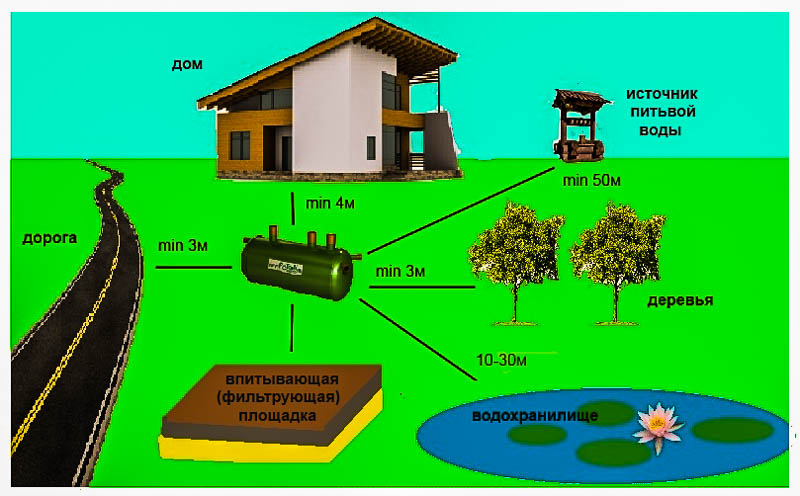
It is also required to take into account other requirements of SNIPs and SanPiNs:
- The distance from the sewer under the floor of the base of the house to the storage tank is 5–10 m.
- It is not allowed to equip a cesspool at a distance of less than two meters from a neighboring site and 30 meters from a well or well (for sandy soil, at least 50 meters).
- The slope is created so that the drop for each meter of the pipeline is approximately 3 cm.
- The depth of the sewer line is below the freezing point of the earth. If this cannot be done, the pipe sections will have to be insulated or equipped with electric heating.
The rules also take into account the installation of an inspection well with a hatch, which must be located at a distance of at least three meters from the building.
For the gravity flow of sewage, the storage tank is located lower than the level of the building, or pumping equipment is installed.
Installation of the sewer line under the foundation of the house must be carried out according to certain rules. Pipes are assembled by inserting them into each other. Special rubber gaskets are installed in the sockets, the joints are thoroughly cleaned of dirt and coated with liquid soap or special lubricants.
