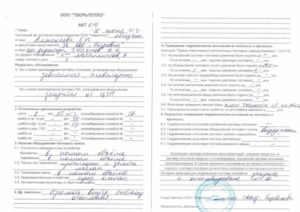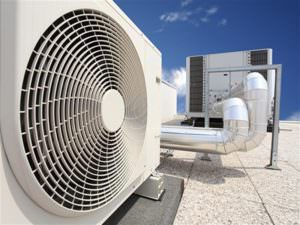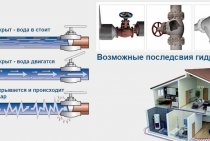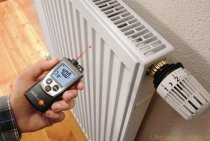In what cases is
The act is required for:
- Commissioning of new equipment. The act will confirm that each element is in its place, the installation was carried out responsibly, the system is working.
- The onset of the heating season. After a summer break in operation, the pipes could fail. After checking their throughput, an act is drawn up.
- Repairs already carried out.
- Occurrence of stopped emergency situations on the pipeline. Specialists thus reveal the amount of necessary work, the weaknesses of the existing heating network.
For the uninterrupted operation of the heating system, control preventive checks are necessary, reliable information about the quality functioning of the system at startup.
How is the act of acceptance of pressure testing of heating systems drawn up. The act of readiness of heating systems and heating networks of the subscriber for operation in the heating period in the city
Hydrostatic or manometric tests of the heating system (pressure testing) must be carried out by organizations responsible for the operation of the building or contractors who installed the heating installation. Upon delivery, for this event, they are presented.
Important! It is allowed to independently check the heating equipment of a private house only. All technological operations must be performed by trained personnel with established qualification tolerances, using certified equipment
All technological operations must be performed by trained personnel with established qualification tolerances, using certified equipment.
To do this, employees are required to undergo training (a special training course for six months) and attestation of knowledge of the rules for the operation of thermal installations and safety (at least once every 3 years, and for personnel directly involved in testing, adjusting and maintaining equipment - 1 time per year).
After completing the training, an extract from the employee testing protocol is issued. It is provided for the admission of personnel of the organization that performs the operation, maintenance and pressure testing of thermal installations.
Extract from the protocol of testing workers.
The corresponding columns indicate:
- Full name of the employee;
- date of the previous check;
- date of the current check;
- Assessment of knowledge;
- employee's signature;
- date of the next certification;
- Full name of the members of the selection committee of 3 people (including the engineer of Rostekhnadzor) and their signatures.
The employee is issued a qualification certificate with stamps and marks that he has been trained.
The results of the training are displayed in the log of personal checks of an employee of an organization allowed to perform hydrostatic or manometric tests.
Similar
| Instructions for the installation of lightning protection of buildings, structures and industrial communications from 153-34. 21.122-2003The instruction is intended for use in the development of projects, construction, operation, as well as in the reconstruction of buildings, ... | Methodological documentation in construction approximate procedure for the implementation of measures for the construction and renovation of buildings and structures, taking into account the needs of older people procedure of Realization the Requirements of building and renovationDeveloped by the Federal State Unitary Enterprise "Institute of Public Buildings" (A. M. Garnets, V. L. Tsvetkov), ZAO TsNIEP named after. B. S. Mezentseva (N. B. Mezentseva, G…. | ||
| Preliminary program of the scientific and practical conference "Energy-saving solutions in the construction and reconstruction of buildings and structures" | The system of regulatory documents in construction construction standards and rules of the Russian Federation GSNR-2001 collection of estimated cost standards for the construction of temporary buildings and structures in the production of repair and construction work GSNR-81-05-01-2001Mccs) of the State Construction Committee of Russia (headed by I. I. Dmitrenko) together with the Department of Pricing and Estimated Rationing in Construction ... | ||
| Department "PGS GIF" Examination questions on the discipline "Inspection and testing of buildings and structures"Method and means of applying forces in the study of the bearing capacity of structures and structures | The system of normative documents in construction construction norms and rules of the Russian FederationCentral Research and Design and Experimental Institute of Industrial Buildings and Structures (JSC TsNIIPROMZDANII)… | ||
| Monitoring and control of engineering systems of buildings and structures. General requirements (approved by order of the Federal Agency for Technical Regulation and Metrology dated March 28, 2005 N 65-st)Safety in emergency situations. Structured monitoring and control system for engineering systems of buildings and structures…. | Methodological documentation in construction recommendations for smoke protection in case of fireApproved by the Scientific and Technical Council of the SPC Research Institute of Santekhniiproekt and recommended for publication | ||
| Electrical installations of buildings Part 7 requirements for special electrical installations Electrical installations of buildings and structures with electrically heated floors and surfacesDeveloped by the All-Russian Research Institute for Electrification of Agriculture (VIESH) and the All-Russian Research Institute ... | Plan for the preparation of buildings, structures and heating systems for the 2012\2013 academic year Section "Repair, construction work"Plan for the preparation of buildings, structures and heating systems for the 2012\2013 academic year |
Documentation
The act of individual testing of equipment
|
completed
G.
Commission
customer ___________________________________________________________________________
general ___________________________________________________________________________
drew up an act of
1.
(fans, ___________________________________________________________________________
regulating ___________________________________________________________________________
indicate
passed 2. As a result Representative
Representative
Representative
|
The composition of the as-built documentation for the section Heating, ventilation and air conditioning
1. Register of executive documentation
2. General work log and special work logs:
- General work log
- Welding journal (SNiP 3.03.01-87)
- Journal of anti-corrosion protection of welded joints
- Input control log
- Author's supervision journal (filled in by the responsible person from the design organization)
3. Executive schemes:
- Executive scheme of the heating system
- Executive diagram of the ventilation system
4. Certificates of examination of hidden works:
- Installation of the heating system and fastening to building structures
- Installation of the ventilation system and fastening to building structures
- Anti-corrosion treatment of pipelines (priming, painting)
- Device for thermal insulation of the heating and ventilation system
- Arrangement of passages of pipelines (air ducts) through walls and partitions (sleeves, sealing)
- Underfloor heating device
5. Acts of testing and acceptance:
- Act of hydrostatic testing of heating and heat supply systems
- Act for flushing the heating network
- The act of thermal testing of the heating system for the effect of action
- The act of individual testing of equipment
- The act of checking devices and automation equipment
- List of mounted devices and automation equipment
- Act of acceptance into operation of automation systems
- Certificate of completion of installation work
- The certificate of survey of networks of engineering and technical support
6. Passport of the ventilation system
7. Certificates of welders, certification protocols of welders
8. Instructions for use
9. Passports, quality certificates, fire certificates, sanitary and hygienic conclusions for building materials, products and structures. For all building materials, products, structures and equipment arriving at the construction site, an incoming control report must be drawn up, followed by signing by responsible persons
10. A set of working drawings for the construction of an object presented for acceptance, developed by design organizations, with inscriptions on the compliance of the work performed in kind with these drawings or changes made to them, made by persons responsible for the construction and installation works, agreed with the authors of the project.
11. Documents on the approval of deviations from the project during construction
The set of acceptance documentation includes a package of permits:
- Information sheet of the installation organization
- SRO of the installation organization
- Orders for responsible representatives
- Personnel certificates (welders, electrical personnel, etc.)
- Working documentation with the stamp of the Customer "To work"
- Project for the production of works (title page and familiarization sheet)
*The presented composition of the executive documentation is approximate. Specify the exact composition of the executive documentation with the customer.
The essence and types of crimping
Now heating is most often carried out by a "water circuit" system. At the same time, heated water circulates through the works, imparting its thermal energy to the premises. Leaks are unacceptable, the pipeline for normal operation must be completely sealed. Crimping, on the other hand, specifically creates a volume in the pipe that is larger than normal.
When this is done with the help of air, it is called pneumatic pressing.
When using water, then hydropressing. The latter method is considered safer and therefore more popular. For this reason, an example of hydropressure is given as a blank.
When testing, it is recommended not to exceed the pressure inside the pipe by more than 15 MPa. When it comes to raising pressure with water, then there are limitations. The maximum possible pressure should not exceed the usual working pressure by more than 30%.
In multi-storey buildings, they resort to pneumatic pressure testing if the pipes are very old and there is a possibility of flooding. But then there is a level of risk and all residents should be notified of the tests being carried out.
The work process is simple, but multi-stage. The algorithm looks like this:
- The necessary materials and equipment are being prepared.
- Draining the liquid that was in the heating system earlier.
- Uploading a new one.
- Creating the highest possible test pressure.
- Removal of control measurements in 10 minutes.
- Flushing, adjustment of the heating system to normal pressure inside.
- Documentation of the work performed, the formation of reports and acts.
But the list of procedures looks like this only if there are no “thin places” in the heating system and, accordingly, the tightness in it is not broken. If the pressure drops quickly, does not hold, then the system needs to be repaired. In such a situation, the specialist performs the necessary actions (replacing the pipe, sealing the joints, cleaning, etc.), and then starts the pressure test from the very beginning. Only a heating system that has passed the test is admitted to the heating season.
An important nuance! Pressure testing should be carried out after cleaning and flushing the pipes. Otherwise, salt and other deposits inside them can mask possible external damage and breakthroughs.
If there are deposits of the order of 1 cm on the inner surface, then this reduces the overall heat transfer and efficiency by 15 percent or more of the general indicators. To document the cleaning, a special act is also drawn up.




