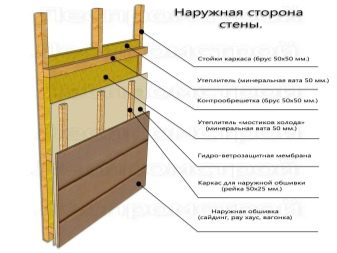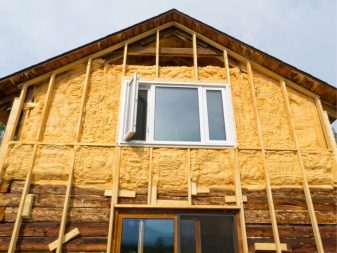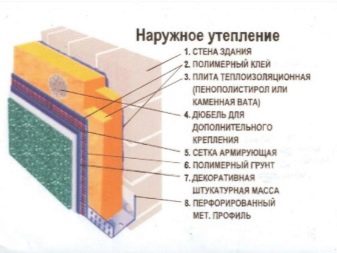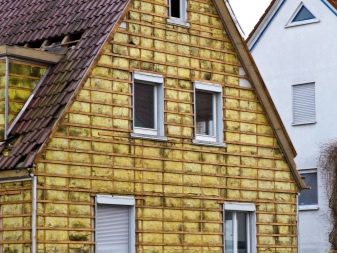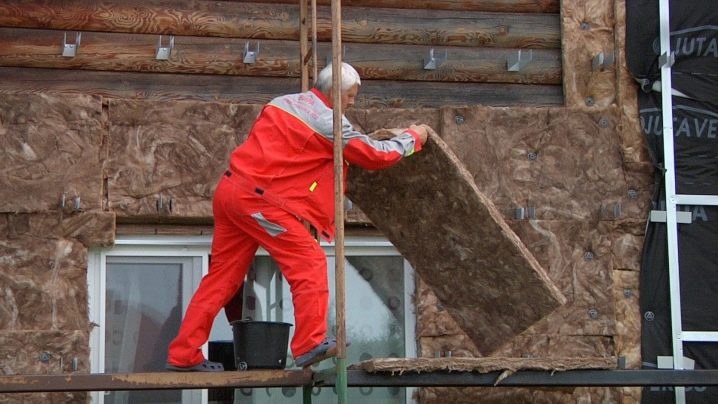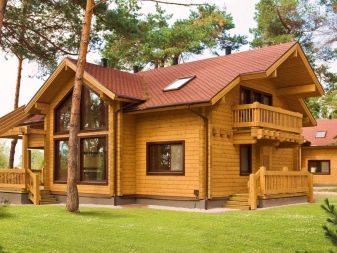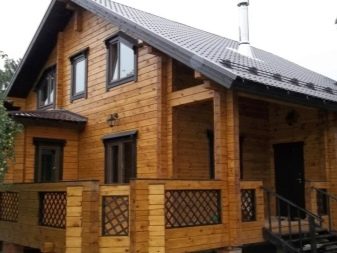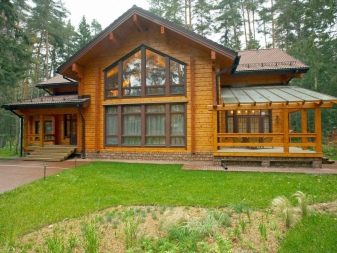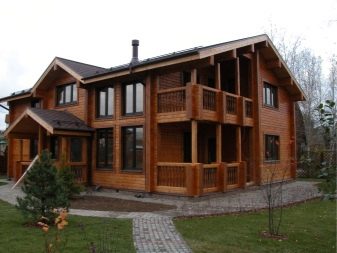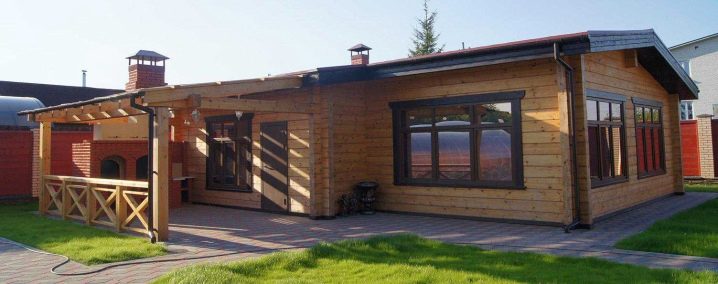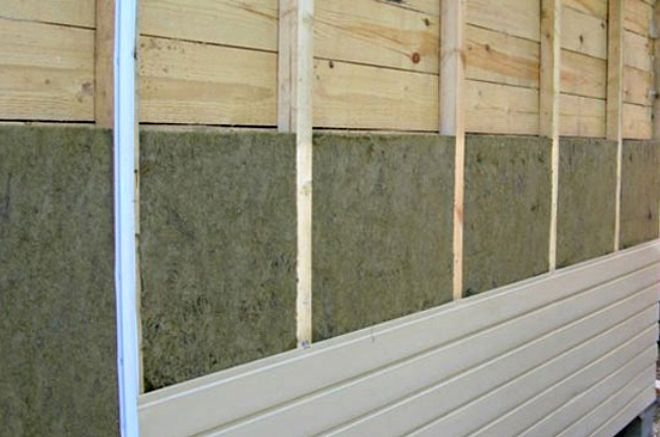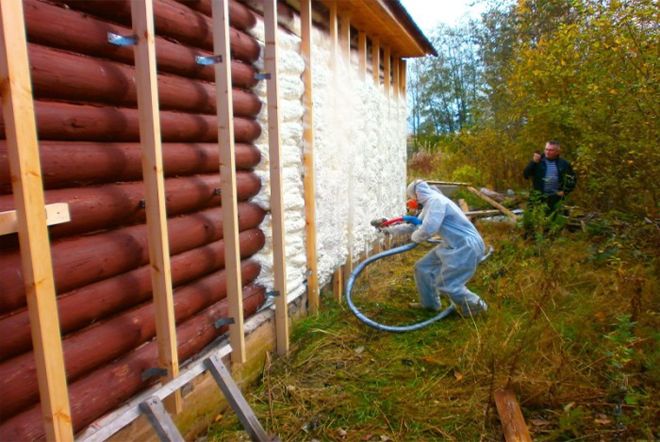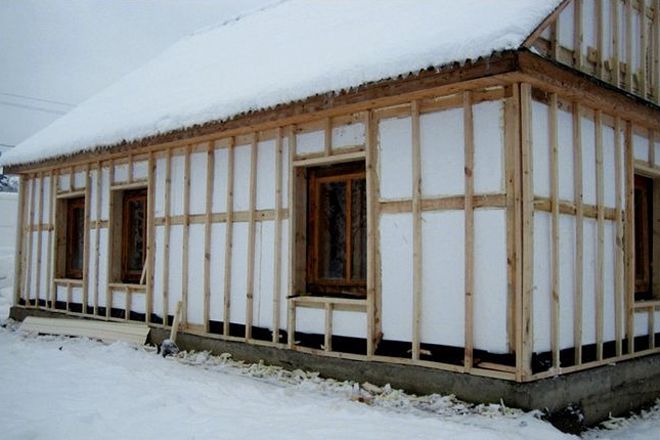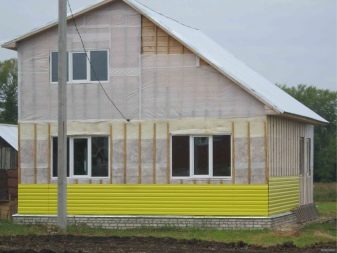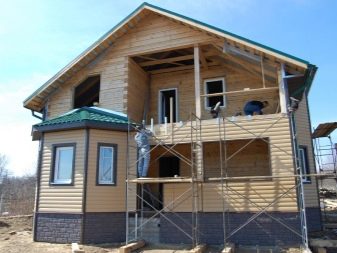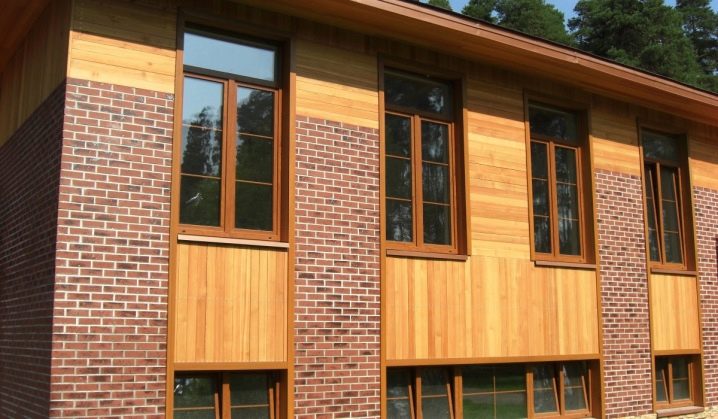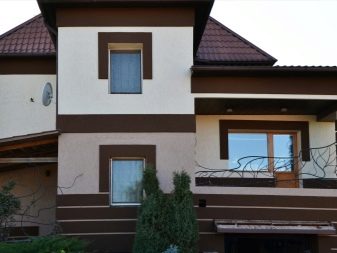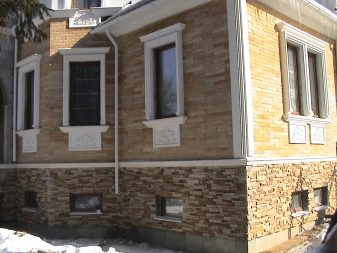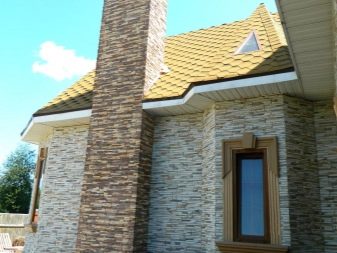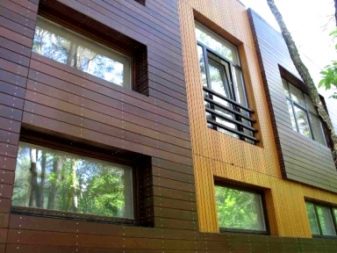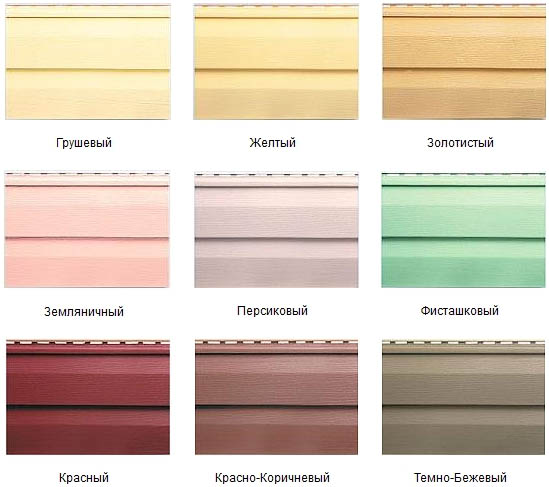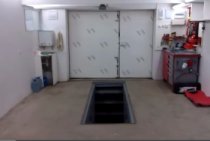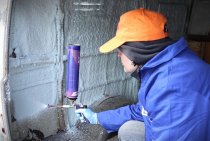Technology
It is necessary to grind dry timber, if it is not dry enough, then you will have to wait until it dries and shrinks the walls. If you work with damp wood, then scuff marks form on the surface of the walls and there will be no effect from these works.
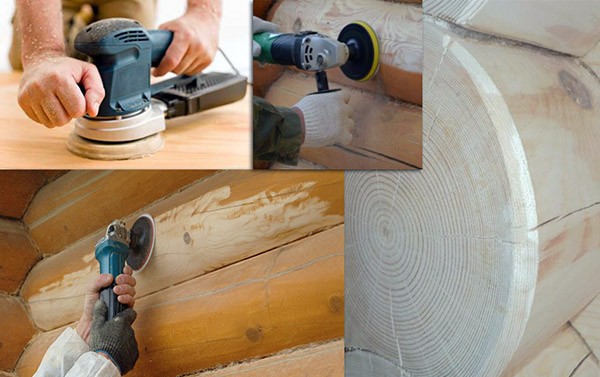
Some home craftsmen, in order to save sandpaper, periodically clean it with a metal brush and alcohol, this allows the paper to be used longer, but its working properties are reduced.
The speed of work will depend on many factors: the skill of the master, how resinous the wood is, the characteristics of the tool used, the quality of the surface.
In hard-to-reach places where it is impossible to approach with a power tool, work is done with a wooden bar, on which sandpaper is attached.
Features of processing glued laminated timber
Glued laminated timber initially goes smooth, so it does not need to be sanded with coarse-grained sandpaper, grinding is done with fine-grained sandpaper, starting with a grain size of 120 and above.
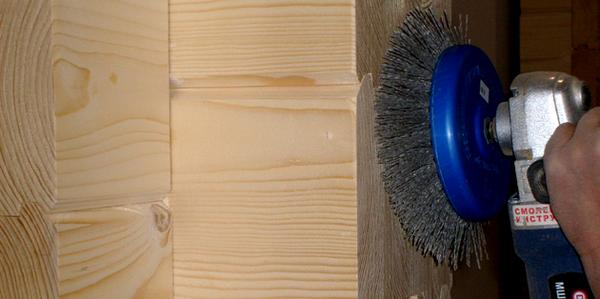
During the grinding of the walls, a lot of dust is generated, so it is imperative to use goggles and a respirator.
Surface preparation
Preparation for the exterior cladding of the facade begins with the impregnation of the timber with special anti-corrosion and fire retardant compounds. Without a thermal insulation device, a film or a special membrane is overlapped on the surface. Further, they are attached to the wall with a construction stapler, and the joints are glued with adhesive tape. A plaster mesh is attached to the film. Further, it is plastered and stone or facing tiles are laid.
For other types of finishes, they begin to insulate the outer walls. After fixing the film on the frame, the crate is stuffed. It is performed with a metal profile, or it can be made from wooden slats. The profile or rail is stuffed in increments of 50 cm. Mineral wool or polystyrene is placed in the cells, so that 2-3 centimeters of empty space remain to the edge of the crate for ventilation of the facade. From above, the insulation is covered with a windproof membrane and covered with a plaster mesh for subsequent plastering and stone stickers or painting.
Basic Mistakes
If a person performs wall grinding for the first time, then he may make certain mistakes, as a result of which the quality of the specified work is significantly reduced:
The work is carried out at the maximum speed of the tool, which often leads to the formation of deep furrows.
If there are resin residues on the surface, then during grinding it is smeared on the wall, which greatly complicates the further process.
If there are defects in the radial wood, that is, its delamination, then first the surface must be treated with glue, allowed to dry, and only then proceed to grinding.
If a water-based paint or varnish is used, then after the first painting, the pile may rise and therefore it is necessary to re-sand.
If paints and varnishes based on chemical solvents are used, then in such cases, usually the pile does not rise.
It is recommended to carry out these works in a new house after installing the roof, but before doors, windows are installed, ceilings and floors are made.
Keep in mind that over time, wood hardens and it will be more difficult to sand it.
Often, inexperienced craftsmen use large and powerful grinders or grinders to speed up the work, but the hand quickly gets tired of them, and therefore the surface is damaged.
Timber cladding technology
After choosing a quality material, it is important to carry out competent work on the sheathing of the building. To do this, some sequential and fairly simple steps are performed, consisting in sequential actions: Wall processing
They are polished, and for this it is recommended to use coarse sandpaper, and the ends and grooves are processed with a grinder. If there are fungi or mold, then they are removed with special solutions with antiseptics. Next, a special protective coloring composition is selected, which covers all the walls of the building
Wall processing. They are polished, and for this it is recommended to use coarse sandpaper, and the ends and grooves are processed with a grinder. If there are fungi or mold, then they are removed with special solutions with antiseptics. Next, a special protective coloring composition is selected, which covers all the walls of the building.
After that, the log house should be insulated from the outside. Work depends on the evenness of the existing walls. If they are even and clean, then heat-insulating materials in the form of plates or rolls can be fixed directly to the walls. In this case, it is allowed to use even sprayed thermal insulation. If it is planned to create hinged facades, then before properly insulating a log house, it is necessary to make a frame, into the cells of which the selected insulation is tightly inserted. It is additionally fixed to the wall with special fasteners that do not violate its integrity. It is recommended to create two layers at once to avoid possible cold bridges. If you figure out how to properly insulate a house from a bar from the outside, you will get a building with high thermal insulation parameters.
Facing. The work performed depends entirely on the material chosen. If different panels are used, then they are fixed to a pre-made crate. Bricks and tiles are usually attached directly to the walls.
Thus, if you carefully understand what materials to choose and how to make the facade of the house, which is distinguished by durability, reliability and high parameters, then no problems will arise in the process of its creation. At the same time, an increase in the service life of a house made of timber is ensured.
Finishing Houses from timber outside: the right technology of work. . Finishing facade Houses from aerated concrete blocks. Once House will be built, almost immediately have to think about.
For external finishes you can use different panels, and sheathing is considered very popular Houses block house. This material has many advantages.
Painting Houses from timber outside. Glued beam is a unique building material. . Coloring houses from glued timber refers to one of the methods of external finishes buildings.
Facade cladding. First you need to decide how finishing facades houses from foam blocks. . The most economical option is to use a wooden beam 50 millimeters in diameter.
if you have timber, then coloring Houses from timber; finishing block house . Finishing facade Houses from aerated concrete blocks. Once House will be built, almost immediately have to think about.
Painting Houses from timber outside. . Finishing Houses from timber outside: the right technology of work. Options for painting osb slabs on the facade.
Features of timber structures
Houses made of profiled timber according to the construction technology do not differ from log houses. The material itself is very attractive. The building made of natural wood with a beautiful grain pattern looks organically against the backdrop of the natural landscape.For low-rise private construction, sawn, glued and profiled timber is used, which determines the installation technology. Structures made of timber are environmentally friendly, this material is breathable.
The cross section of the material is from 10 to 20 centimeters. The size of the section is the thickness of the walls. This is clearly not enough for cold climatic conditions, so the walls outside and inside have to be insulated so that the final thickness of the walls is at least 40 centimeters for a temperate climate. There is a need for facade cladding along with insulation, which is performed with various materials that correspond to the style of the building. The disadvantages include the ability of wood to absorb moisture, the tendency to form corrosion from excessive moisture, high flammability. Exterior decoration is designed to reduce the impact of negative atmospheric factors, insulate and increase the safety of the home.
Suitable finishing time
Finishing the facades is started after the final shrinkage of the log house. Porous wood fibers absorb and release moisture, which deforms and slightly changes the size of the wall, even if the wood was well dried before construction. Timber structures undergo shrinkage from several months to two years. The construction season also affects the shrinkage time: construction in winter will require 7-8 months, in summer - at least 12 months. The most intensive process of deformation is observed in the first three months.
There are some differences in these terms for different materials. Exterior decoration of a house made of glued laminated timber can begin as early as three months after construction, since this material was dried using special production technologies and is not affected by atmospheric moisture and does not deform. Due to the gluing of the timber, the wood fibers do not twist along the length. Rounded and sawn timber do not have these qualities, since the most dense wood of the outer layer of the log is cut off during processing. This reduces moisture resistance and makes the timber vulnerable to decay and fungus. Experts recommend choosing the time of the end of autumn - the beginning of winter for construction because of the cheapness of construction, then in the summer it will be possible to start installing windows, doors, exterior and interior decoration without fear of cracking the cladding.
How to insulate houses from a bar
Let's look at the options for insulation for wooden buildings, which are located in the list by popularity, and at the same time find out how to insulate a log house from the outside using each of the materials:
Ecowool is applied using a special technique by wet spraying (there is also a dry blowing and manual method, but this one is simpler and more convenient). A 5–10 cm spray ball is enough (the thermal conductivity of ecowool is 0.032–0.041). The layer is leveled along the crate and dried, after which the siding panels can be mounted.
Mineral wool is produced in the form of plates. For insulation under siding, a plate thickness of 50 mm will be sufficient (its thermal conductivity is 0.036). It is mounted using dish-shaped dowels.
Polyurethane foam is sprayed with a special PPU gun with a tank in protective clothing and a mask. Spray thickness can be adjusted. It is better to make 2 uniform thin layers of 5 mm each than one uneven one. The thermal conductivity of such a material is 0.023-0.041, depending on the deposition density.
Expanded polystyrene boasts thermal conductivity of 0.038-0.041. It is provided in plates of various thicknesses, but products with a thickness of 5 cm will be enough for us. Installation is carried out with special glue and mounting dowels.
Cladding installation
There are two ways to finish with a stone or tile: with jointing (more decorative look) and back to back (a monolithic coating is obtained). Some types of decorative tiles can only be laid in one of these ways, it is worth asking in advance when buying, since the installation of a seam requires special skills and devices.If the stone is of different sizes, then first some part is laid out on the floor, trying to achieve the maximum decorative effect by alternating parts of different sizes. Laying begins with openings and corners from the bottom up.
New technologies have made this process easier. Thermal panels appeared on sale - this is a finished insulation plate with an already glued layer of decorative stone. The type, color and texture of the decor can be chosen to your liking, thermal panels are glued directly to the facade
It is important that the surface of the wall is even. For wooden walls, this material is not the best choice, as there is no ventilation of the wood.
Modular types of sheathing, siding, rail, lining are fastened with self-tapping screws to the crate or special locks from the bottom up. The first row is installed at a height of 10–15 cm from the ground for air circulation under the panels, if a plinth is not provided.
Decorative plaster is applied to the rough layer. It can be smooth or have a relief texture. The relief helps to hide the unevenness of the facade. The optimal layer thickness for the facade is 1 cm. When choosing a plaster for finishing the facade of a wooden house, you must be prepared for the inevitable appearance of cracks, since the tree has plasticity and deforms a little all the time.
Summing up all the pros and cons of finishing materials, we get a scale of preferences for choosing exterior wall finishes in descending order:
- natural board, lath, lining, block house;
- siding;
- flexible ceramics;
- plaster;
- thermal panel.
How to choose the right siding for a wooden house
The choice depends on the degree of wear of the wood, the architectural features of the structure, and the preferences of the owners. Sheathing of a wooden house is carried out both to decorate and strengthen old facades, and in new houses - for additional thermal insulation.
1. Polymer siding.
This group includes vinyl and acrylic products. The technology of manufacturing, installation and technical and operational indicators are similar, but there are some differences:
- Vinyl is 80% PVC, the rest of the composition is additives, paint, stabilizers. Acrylic is made by co-extrusion of acrylic polymers with modifiers.
- Acrylic is stronger than vinyl. Its operational resource is about 50 years, for vinyl - 30 years.
- Acrylic products are more resistant to fading under the sun, exposure to aggressive environments and temperature extremes.
- The price of acrylic panels is higher.
When choosing polymer siding, consider the location of the building on the land. If the house is in the shade of trees, then it can be sheathed with vinyl. For buildings located in an open area, under direct sunlight, acrylic cladding is more profitable.
Advantages: low weight, which allows even the dilapidated walls of old houses to be sheathed; high temperature resistance (withstands temperature fluctuations from -50° to +60°C); a wide range of colors; incombustibility (melts near an open flame, but does not burn); relatively low cost.
2. Metal siding.
The material for the manufacture is galvanized steel with a protective polymer coating. Compared to polymer, it has a lot of weight, so it is better not to use it for weak facades with dilapidated wood.
Suitable for strong wooden walls, especially in operating conditions in regions with extreme climates - the panels can withstand temperatures ranging from -60 to +80 ° C without compromising the geometry of the skin. On sale are strips that successfully imitate timber, logs, stone, bricks.
3. Fiber cement siding.
It is made by autoclaving from a water-cement mixture with the addition of fine quartz sand, fiber (natural wood fibers), and mineral modifying additives.
Fiber cement siding is environmentally friendly, resistant to adverse weather conditions, does not burn, and can withstand increased dynamic loads.Suitable for installation of facade cladding of sturdy wooden houses, as the panels are heavy and can break the geometry of dilapidated walls. For basement floors can be used without restrictions. The disadvantage is that special tools are required for on-site cutting. When cutting, a lot of dust is released, so you will have to work in a protective suit and a respirator.
What is the best siding? There is no single answer, it all depends on the state of the building and the climatic conditions of the region. Buy material from well-known manufacturers and in stores with a good reputation, otherwise there is a high risk of acquiring a low-quality fake under a promoted brand.
