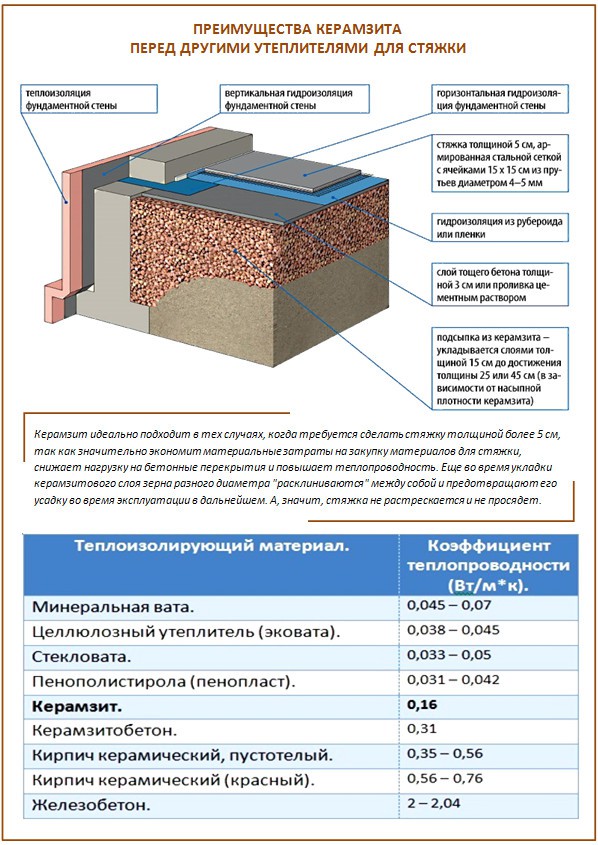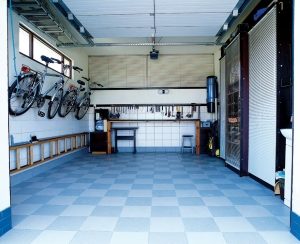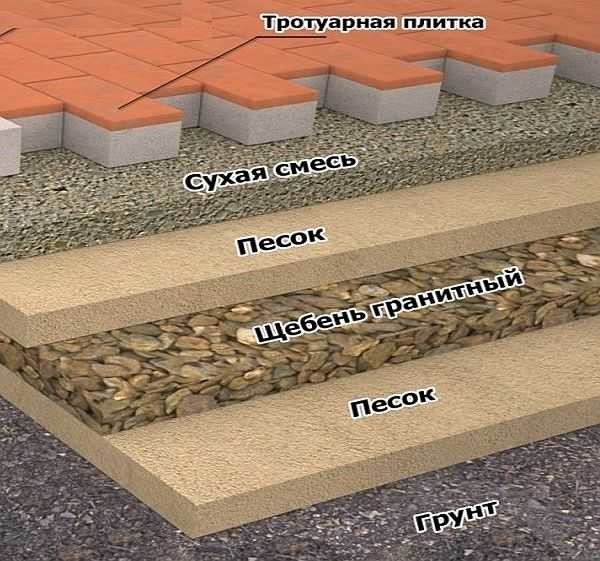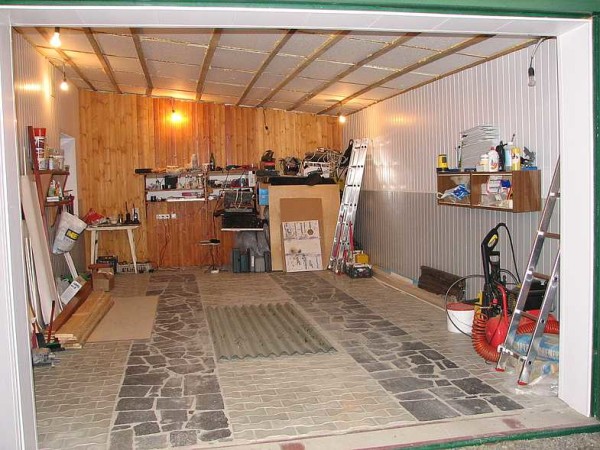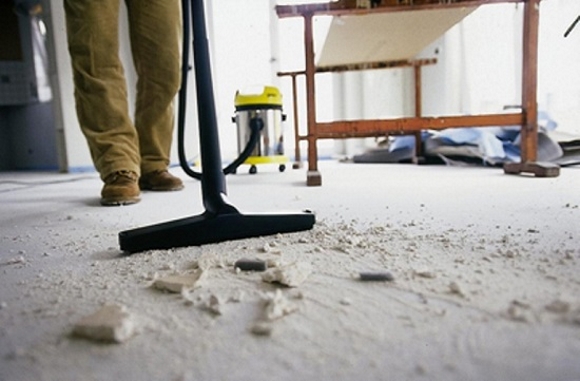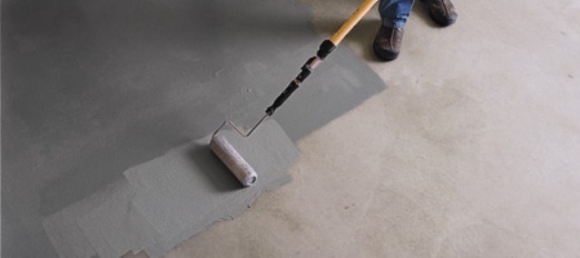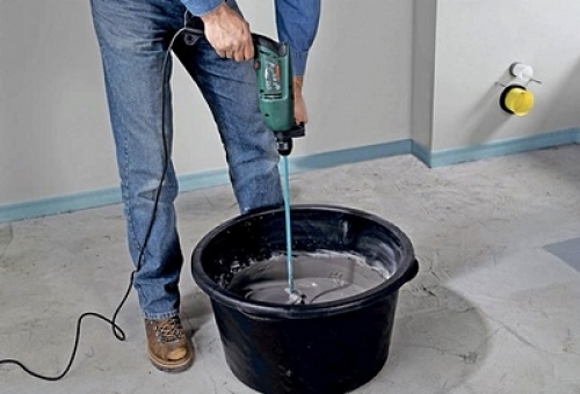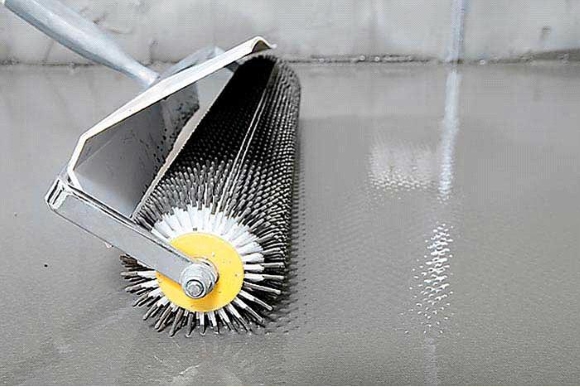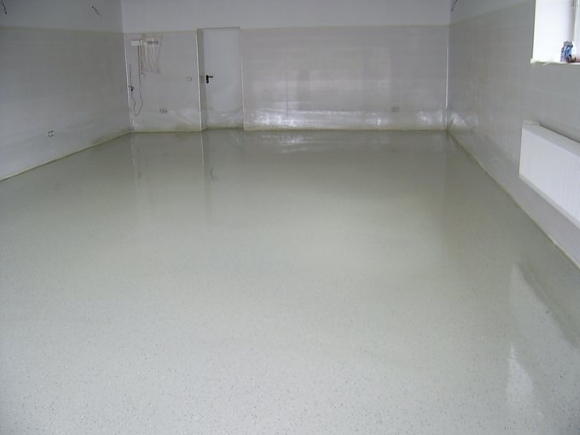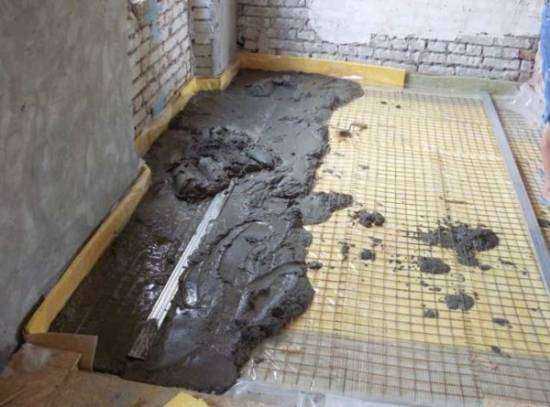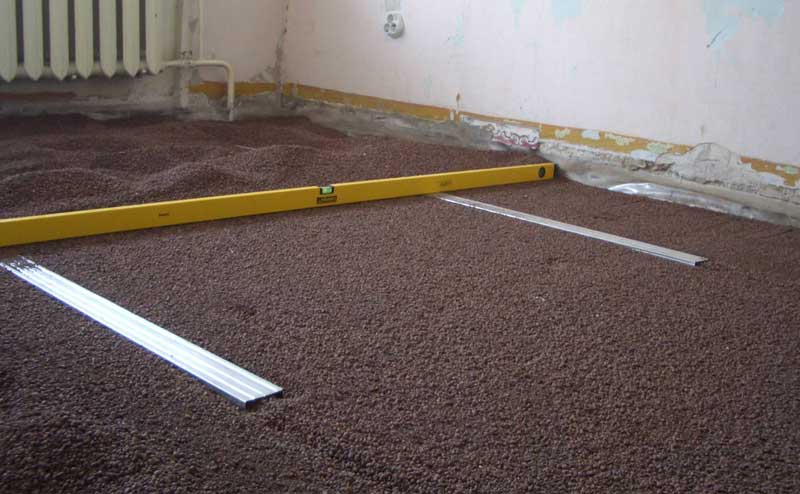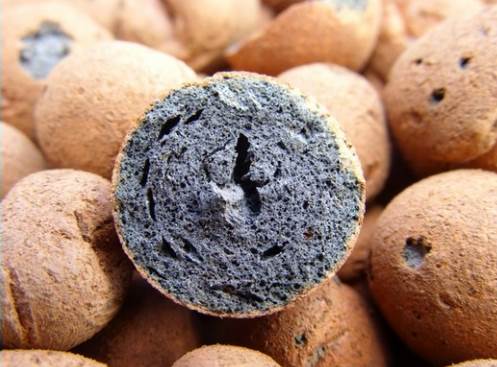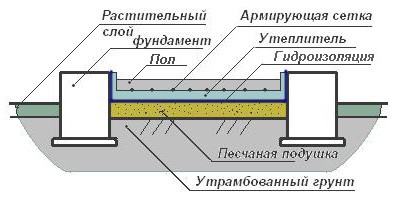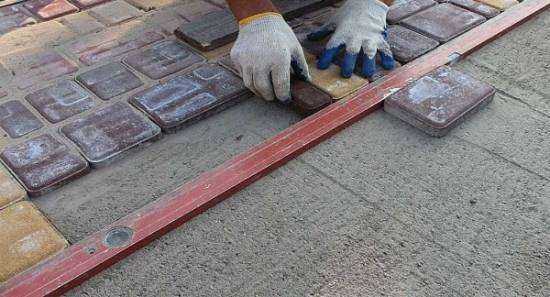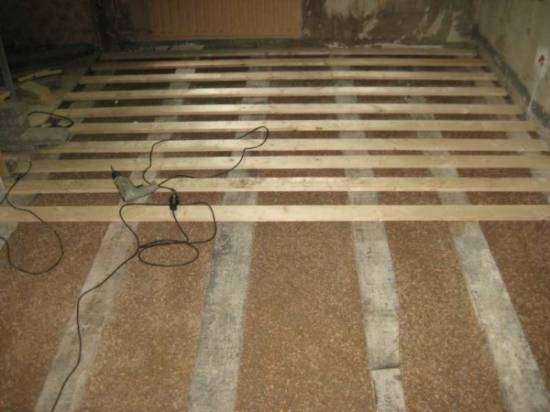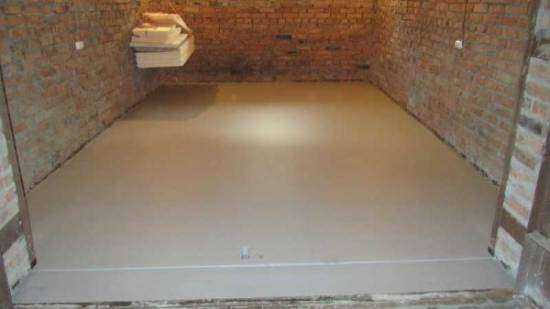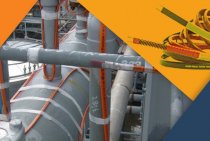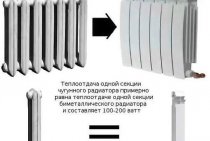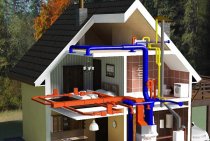How to make a base screed in a garage with expanded clay
The screed with expanded clay garage has good heat-insulating properties. 10 centimeters of expanded clay layer is enough for the floor to be warmer than a wooden one 30 centimeters thick and a 100 centimeter brick wall.
Expanded clay is very well suited for making a warm base. To properly make such a floor, you can watch the video.
The advantages of the material are:
- Environmental friendliness.
- Structural durability.
- Good base insulation.
- Soundproofing.
- High strength.
The disadvantage of the floor in the expanded clay garage is the low susceptibility to moisture, which significantly limits the use of the material.
According to the density, expanded clay is divided into three types:
- Expanded clay gravel. The dimensions of the material are 10-14 millimeters, it is most often used for the preparation of a concrete mixture.
- Expanded clay gravel. It is used in the installation of durable and fairly light floors.
- Expanded clay sand. It is taken for the manufacture of thin screeds, its size is not more than five millimeters.
The choice of the type of fraction is influenced by the room in which the screed will be performed using expanded clay and what technology for its manufacture. There are three options for making a screed using expanded clay.
The procedure for laying concrete screed
In the event that the garage is installed on a monolithic reinforced concrete floor slab, then there are practically no problems with pouring the screed, however, if you have to fill over the ground, you will have to do several steps yourself:
- Level and compact the soil base.
- Pour a gravel layer with a thickness of 20 to 40 cm.
- Pour a layer of sand 10-20 cm thick.
- Lay a waterproofing layer of roofing felt, thick polyethylene film or a special membrane.
All layers are carefully leveled and compacted so that the concrete screed does not have drops. The waterproofing strips are overlapped and glued with mounting tape, while the edges of the film are displayed on the wall just above the intended finish line. The concrete solution is poured onto a reinforced mesh with cells of 10 × 10 cm and left for two to three weeks to dry. It is recommended to cover the concrete surface with polyethylene so that the concrete dries out more slowly.
To increase the level of thermal insulation, a layer of insulation is laid on top of the dried concrete: expanded clay, foam plastic, penoizol. Hygroscopic materials such as mineral wool, which absorb moisture well, should not be used in the garage. On top of the insulation, you again need to lay a layer of hydrobarrier. The final filling of the floor in a metal garage is also carried out using a reinforced mesh to strengthen the surface, which will experience a constant increased load.
For the final finish, a leveling compound can be applied to which polymer plasticizers have been added to prevent cracking of the surface and eliminate the need for premature repair of the concrete base. The concrete-cement screed can be sanded and special organic and inorganic based polymer impregnations can be applied to increase the wear resistance of the garage floor. After that, concrete floors can be painted with special paints for concrete - latex or epoxy, which penetrate deep into the concrete structure and retain a fresh impression for a long time.
How to make a floor in a garage with your own hands cheap Overview of coatings and photo materials
The modern industry offers consumers a large selection of materials with which you can make a reliable floor in the garage.
With a large assortment, finding the most suitable finish becomes a difficult task.
In order not to make repairs every year, to redo the floor that has begun to collapse, consider when choosing a material increased loads and the fact that aggressive fuels and lubricants will affect the surface.
Since flooring is affected by constant fluctuations in temperature, as well as changes in humidity levels, you must take these points into account. The construction market offers several types of garage finishes.
Therefore, what to lay on the floor in the garage?
Paving slabs in the garage
The beginning of work is exactly the same: we remove the fertile layer, level and ram the soil. Next, add gravel. The minimum layer is 10 cm, and which one you get depends on the depth of the resulting pit. Just keep in mind that there will still be a layer of sand of 7-10 cm on top, and paving slabs, the thickness of which should be more than 6 cm. This is so that you can correctly calculate the height of all layers and bring the floor level to the required level.
Exemplary pie laying paving slabs
Sand, crushed stone and all other materials are poured in layers no more than 5 cm thick, leveled, then rammed to a high density. A layer is considered compacted if no footprints remain on it.
To exclude or reduce the suction of moisture from the soil, a layer or, preferably two, waterproofing must be added to this sequence. It can be roofing material, other rolled waterproofing material, dense polyethylene film (density not less than 250-300 microns), hydro-vapor-insulating membrane. The material is spread so that one canvas overlaps another. The strips are glued together. If this is a film, you can use double-sided tape, if roofing felt or other similar material, the edges can be smeared with bituminous mastic. Where to place waterproofing? Better, probably, between soil and sand, and also between sand and dry mix for laying paving slabs.
In general, for a garage, you can use a layer of geotextile. This is a non-woven material that is used in Europe in the construction of roads. It perfectly redistributes the load, and the floor in the garage will never sag under the wheels if there is geotextile in the pie. In this embodiment, it is better to lay it between the second layer of sand and the dry mix.
The floor in the garage is made of paving slabs, natural granite slabs are laid under the wheels
They lay paving slabs both on a concrete screed and on asphalt, which is also sometimes laid in the garage. Then a pile of dry backfill or sand 5 cm thick is poured, leveled, lightly tamped, and tiles are laid in it.
To make it easier to navigate with the thickness of the existing layer when installing floor layers in the garage, their dimensions can be beaten off on the walls of the garage. If the distance from wall to wall is small, these marks will suffice. If the area is solid, in some places you can drive in pegs, on which you can also mark with the thickness of each layer. This greatly simplifies the process. After all the layers are covered, the pegs are pulled out, the holes are covered with sand and rammed with at least the same peg.
Another trick: so that less dirt clogs into the seams between the tiles, the sand is mixed with cement, the gaps between the tiles are filled with this mixture, the remnants are carefully swept away. Then you need to take a spray bottle and moisten the surface well, leave for a day or two. If you see that somewhere there is cement on the surface of the tile, it is better to immediately wipe it with a rag. If he "grabs" you will suffer for a long time. Why not hose down the floor? Because the drops are too large and will leave ruts. From the sprayer, it is more mist that flies, not drops.
Wooden floor in the garage
Despite the large number of building materials offered by the market, it is still one of the most popular among car owners.

There are several positive reasons for this:
- the tree breathes well and retains heat, making it quite comfortable to be in the garage;
- the cost of delivering the material is lower, since it is not necessary to hire labor and expensive equipment for loading and unloading once again;
- quickly and easily erected. All work can be done by hand without the appropriate qualifications;
- just being renovated. At any time, if necessary, a separate board can be replaced with a new one without much difficulty.
The disadvantages of a wooden floor include:
increased absorbency. If gasoline or any chemical is spilled on it, it will be almost impossible to remove the stain;

- the ability to rot, low biological stability (insects can start in the wood);
- fast abrasion from car tires.

The given minuses are not critical. With proper treatment with a protective composition, the tree will become more resistant to external influences and will last much longer. To do this, you can choose wood varnish, antiseptic or paint.
It is best to use the combined option, when the floor is first subjected to antiseptic treatment, and then the paintwork material is applied. This is how you get maximum durability.

In order for the garage floor to last longer, it is also important to choose the right wood. Conifers are best suited - they are characterized by increased strength and wear resistance
Oak flooring will last even longer, but will cost much more. It is better not to use walnut or mahogany, they are too soft.
Self-leveling floor device
If you want to ennoble the simplest concrete floor, then pay attention to bulk mixtures. They consist of two components:. The mixture is applied in liquid form, as a result of which a completely even base is formed.
It is not afraid of blows, frost-resistant
The mixture is applied in liquid form, as a result of which a completely even base is formed. It is not afraid of blows, it is frost-resistant.
The material exhibits excellent wear resistance. Such a surface does not burn, toxic substances are not emitted during the operation of the floor. The surface has excellent adhesive properties, it is not afraid of exposure to chemicals.
When pouring the mixture, keep in mind that it will fully show its properties if the thickness of the base is at least 5 mm. Self-leveling floors differ not only in practicality, but also in excellent appearance. This is a flat finish. which can be any color. You can choose matte or glossy base. Among motorists, self-leveling surfaces with a pattern have gained great popularity.
The bulk base is a type of screed. Polymer mixtures have the ability to self-leveling. As a result of their use, a monolithic slab is formed, which perfectly seals the base. This is how you dedust your garage.
You can easily make a polymer flooring in the garage with your own hands. The technology of such a device is simple. If there is a ready-made concrete floor, then workers will not need to be hired to pour the polymer mixture. The operation of the base can be started one week after the completion of construction work.
The polymer composition is good in that it penetrates deep into the material through the pores. Because of this, the structure of concrete is strengthened, such a floor can be used for a very long time. But it must be said about the weaknesses that are inherent in the material. These include the fact that you need to fill the floor, strictly controlling the humidity of the base. If you inattentively approach this issue, then the polymer coating may peel off.
The second point worth paying attention to is the following: it is almost impossible to remove the polymer layer with your own hands. In addition, when the sun's rays hit the surface, it quickly turns yellow.
How to make a floor in the garage with your own hands - photo:
Rubber floors are used everywhere, the coating is becoming more popular every day. The material has a number of advantages.Firstly, such a coating will last a long time, rubber is characterized by high wear resistance. Secondly, it is not afraid of mechanical loads, has an anti-slip effect.
In order to make a reliable rubber base in the garage, use tiles or rolled material. With them you will close not only the floor inside the room, but also make a convenient entrance to the garage.
On sale there is a tile of different design. Manufacturers produce both ordinary square products and fancy-shaped tiles. There are curved slabs, consisting of individual elements.
REFERENCE. Rolled varieties are best suited for arranging a base in a garage. Such materials are easier and much faster to lay.
concrete floor in the garage
The most versatile floor is concrete. And it's not just about finishing it, but also about how it can be done. Speaking specifically about how to make a concrete floor in a garage with your own hands, you must first of all start from what kind of foundation you have. If it is a monolithic slab, there is very little work. If the surface is not smooth enough, it remains to fill in the leveling screed, and then proceed to laying the finish coat. If the differences do not exceed 1 cm per square meter, you can immediately lay any of the suitable finishing materials.
Layer order
With any other foundation, the beginning of work coincides with all those described above: we take out the fertile layer, level it, ram it. Further, also without news: we pour crushed stone in layers, ramming, the total thickness of crushed stone is from 10 cm. The next layer is sand.
But further - there may be options. If you want an insulated floor in the garage, lay the heat-insulating material. Better - extruded polystyrene foam with a density of 35 kg / m3. It will support both the weight of the screed and the machine. You can't say the same for everyone else. You can use a bulk heat insulator such as expanded clay, but it is ineffective, and even absorbs moisture. Then under it it is necessary to lay a layer of waterproofing. Better - granulated foam glass. It has low thermal conductivity and does not absorb water. It is problematic to use ordinary polystyrene foam (polystyrene) and mineral wool - they can be crushed under weight, which will lead to loss of thermal insulation efficiency.
A film is spread on the thermal insulation layer, a reinforcing belt is laid on it. Here again there are two options: tie it from reinforcement (8-10 mm in diameter in 20 cm increments) or lay a finished metal mesh (wire from 6 mm with a cell size of 10 cm). If you choose a mesh, you overlap it with at least one cage and tie it together (with knitting wire or plastic clamps). Pour everything with concrete (M 250 brand is more than enough), level well.
After the reinforcing frame, concrete can be laid
To make it easier to level concrete in the garage, beacons are set at the right level. These are even planks - special metal, metal pipes, in extreme cases - wooden planks (they are far from always even, and even moisture can lead them). They are set so that their upper face is set to the same level. The distance between the planks is 40-60 cm less than the length of the rule. The solution is poured in portions. Leaning the rule on the beacons, it is stretched, leveling the surface. Gradually fills the entire perimeter
Please note that for the normal setting of concrete, it needs a temperature of about + 20 ° C and sufficient humidity. That is, it is better to fill the floor in the garage with concrete in the summer
But if during this period it is too dry, you will have to water the screed - a sufficient amount of moisture is also important. To make it evaporate less, the screed is covered with a film or burlap
If with a film, each time watering the screed, it must be removed and spread out. If burlap is laid, you can water from above. Under these conditions, the screed will gain its design strength in about 28 days. After that, you can already move on - lay the finish coating.
Another option in the video.
Floor covering for a metal garage
After the soil was leveled and a garage was installed on the gravel bed, you have to start warming and decorating the walls and floors with your own hands. The main types of materials for flooring in a metal garage:
- concrete screed;
- clinker or porcelain tiles;
- rubber cover;
- polyvinyl chloride boards;
- bulk polymer mixtures;
- wooden flooring.
In any case, a concrete screed will be required - both under tiles, and under wooden boards and under self-leveling floors. Concrete is a very popular material for do-it-yourself repairs, since at a fairly low cost it has a number of positive characteristics: it is durable, wear-resistant, easy to clean and grind, and can be combined with any finishing coating. In order to prevent cracking and dust formation from concrete, it is enough to impregnate it with special polymer mixtures, which will both strengthen the surface layer and enhance the water-repellent properties.
How to make a concrete screed with expanded clay or expanded clay concrete
Before laying a concrete screed with expanded clay, it is necessary to determine the unevenness of the floor.
- The usual two-meter level is taken into the hands, points are placed in the corners of the garage and the centers of the lines are found, where the walls and floor meet.
- The space is divided into segments and each part is checked separately.
The resulting curvature of the floor makes it possible to choose the thickness of the new screed. The solution is prepared correctly.
- The granules are poured into a large metal container, water is poured so that its level is higher by half the palm of the level of expanded clay.
- Expanded clay with water is mixed until the mixture acquires the desired shade.
- Sand and cement are added.
- Expanded clay concrete is distributed between the lighthouses.
- Gently leveled and dries for about two days.
- Another layer is made.
- Floor finishing is in progress.
How to make a dry screed with expanded clay
Recently, more often car owners have begun to use a dry screed with expanded clay backfill. In this case, expanded clay is poured onto a plastic film, carefully leveled, and GVL boards are laid on top of it.
The order of work is as follows:
- A waterproofing material or film is laid on the prepared surface with an overlap of 20 centimeters and 7 centimeters of approach to each wall. The joints of the film are closed with construction tape.
- Along the entire perimeter of the garage, the junctions of the film with the walls are closed with a damper tape.
- Beacons are installed for leveling expanded clay.
- A cement mortar is laid out on each self-tapping screw, and a profile is placed on top. Everything is pressed tight. The rest of the mixture is removed with a spatula.
- After the mixture has completely dried under the lighthouses, expanded clay is poured in small portions. Carefully leveled. Profiles are checked by the rule - they must not bend.
- Additionally, the backfill is compacted with a polyurethane foam float. After leveling one section, sheet material is laid on it.
- The seams are sealed with putty. If desired, the sheets can be covered with bituminous waterproofing.
- The remaining film and tape are cut off after laying the sheets.
- Finishing coat is being done.
These are just a few examples of making screeds in the garage.
Expanded clay - expanded burnt clay. Inside - a porous formation, outside - a sintered shell.
Expanded clay was successfully used before the advent of modern heaters, as a high-quality and inexpensive heat insulator. In some cases, it is still used in this capacity. When working on floor screed, the material is used for leveling and as a mortar filler. It is fired, foamed clay granules of different fractions and shapes.
Advantages:
- thermal insulation qualities. Within 0.07 - 0.16 W / (m * K). For comparison: foam plastic 0.031 - 0.04, mineral wool 0.045 - 0.07, reinforced concrete 2.0 - 2.04;
- mechanical load. Compressive strength from 0.6 to 5.5 MPa. For comparison: polystyrene 0.03 - 0.4 MPa, concrete 5 - 60 MPa and above;
- Moisture resistance. Water absorption 8 - 20%. A long time in water does not destroy the material;
- The material is fireproof. Non-flammable, does not emit any toxic substances when exposed to high temperatures;
- Biologically inert. Does not rot and is not a breeding ground for microorganisms;
- Rodents do not start in filling expanded clay. The mobility of the backfill does not allow making moves and arranging nests;
- Noise absorption. Achieved only when added to a cement screed, and not with a dry backfill;
- Over a long period of time, the properties of a quality material do not deteriorate. In many old buildings (more than 50 years old), during the demolition, expanded clay is found, with which nothing happened;
- The properties are not affected by temperature changes in any climatic zones;
- Low cost and availability;
- It does not require any special tools or skills to work. A floor screed with expanded clay is essentially no different from a standard floor screed.
Flaws:
- For insulation, a large thickness of the screed is required. A layer with expanded clay with a thickness of less than 10 cm is ineffective;
- A dry floor screed with expanded clay is dangerous if water enters the expanded clay layer. The material itself will not be affected, but the moisture under the concrete will remain, which can lead to increased dampness inside the room and the formation of mold.
Acid-resistant ceramic tiles
It was originally developed specifically for industrial enterprises. Many ordinary consumers do not even know that such a thing exists.

Meanwhile, acid-resistant tiles are a worthy option for arranging the floor in a garage building. After all, it withstands the harsh conditions of premises where heavy equipment often moves, large machines are installed, there is a high probability of aggressive chemicals getting on the walls and floor.

This facing material is produced from refractory clay, to which components are added that increase its strength and resistance to aggressive environments.
A distinctive feature is the absence of dyes in the composition, which makes the contact of the tile with acid or alkali safe. The floor laid with such tiles does not slip, does not absorb grease and dirt, is not afraid of moisture and frost.
The only downside is the limited range of colors.
Features of the manufacture of a concrete base in the garage
The floor covering in such a room must meet certain requirements.
These include:
- High strength. This is due to the fact that the floor is subjected to quite often shock and abrasive effects.
- Wear resistance. The surface of the garage floor is heavily exploited.
- Moisture resistance. Very often there is a leak from the car of liquids, condensate may appear inside the room.
- Chemical independence from the action of various types of fuel, engine oils and auto chemical products.
How to prepare the base for the screed
The first stage of building a garage involves solving the question, how to make a screed in the garage?
The concrete structure is laid on a certain base in the following sequence:
- A layer of gravel or sand is poured and well compacted, its minimum thickness is 15 centimeters.
- The floor is waterproofed with a layer of roofing material, from a dense polyethylene film it is better to use two layers or hydroglass isol.
Insulation can be taken, for example, polystyrene foam. And lay it only in the case of a heated garage (see Do-it-yourself garage heating: which is better).
The stage of preparing the floor for the screed is completed by laying the reinforcing metal mesh. This stretch for the garage will strengthen the concrete floor structure, protect it from cracking.
How to prepare a mixture for pouring the base
Before you make a screed under the garage, you should prepare a solution.The proportions in which sand and cement are taken depend on the brand of the selected cement.
Moreover, they can be: 3:1, 4:1 and 5:1. Dry special building mixes, such as M150 sand concrete, are very popular in the arrangement of floors. When they are received, the most modern technologies are used.
Fiber fibers and plasticizers are added to the mixture formula, which makes it possible to obtain a sufficiently strong and completely even screed. For the front surface, the thickness of the screed in the garage, as a rule, is two to three centimeters.
When arranging a concrete floor in a garage, such an important factor as the slope should be taken into account. Its value should be in the range from 1.5 to 2%, which is approximately 1.5 - 2 centimeters per meter of length.
The slope of the screed should be directed towards the gate or drain grate.
Compensation gaps should also be taken into account, they must be made near all walls and protruding elements inside the garage, which can be pipes, poles. This is especially true with a garage area of up to 50 square meters.
It is more convenient to leave gaps in the manufacture of the screed. In this case, you can use an expansion tape, a plastic expansion profile and a 0.5 cm thick polystyrene foam strip.
How to pour a concrete base in the garage
Before pouring with your own hands in the garage of the floor, the working area is marked.
Further instructions for the work involve:
- Columns are clogged around the perimeter. For their manufacture, it is better to use metal reinforcement, which is clearly visible and easy to drive into the ground.
- A zero mark is marked on the columns and a height is applied from it, to which the future screed will be performed.
- Using the building level, additional markup is made.
- The base prepared earlier is poured with a solution and evenly distributed over the entire floor.
- After pouring, the screed should be moistened to avoid further cracking. This should usually be done every 10 hours.
- It will take up to seven days for the concrete mixture to completely harden.
- When using a special self-leveling mixture for a facial screed, its curing period is usually from 12 to 24 hours.
The photo shows the process of leveling the floor in a concrete garage.

- After the screed has completely hardened, the garage floor can be recoated with epoxy or polyurethane mixtures and a special paint used for concrete coatings.
- PVC or ceramic tiles can be laid on concrete.
This option of the floor can serve for a long time. It has excellent performance characteristics and a low price, which are the main criteria when choosing such a coating.
How to make a semi-dry screed with expanded clay
A semi-dry screed with expanded clay is the only option where careful preparation of the base is not needed. It is enough just to sweep the surface, remove construction debris from the cracks and remove moisture. All wires under the floor are hidden in the corrugation and carefully pressed against the base.
- The surface is covered with a solid PVC film or a special vapor barrier, which will protect the expanded clay from moisture from below.
- The level of the location of the new screed is noted using a building or laser level. There is a line on the wall.
- A gap of 10 centimeters is left along the walls, a heat-insulating material is inserted here, which will additionally provide good sound insulation.
- Expanded clay is poured out and distributed over the entire surface in the usual way.
- The solution is poured onto expanded clay, or it can be separated with a thin layer of waterproofing.
paving slabs
Looks just as good in the garage as it does outside. Its surface is smooth, but at the same time non-slip, which reduces the risk of injury.

Easily cleaned with a broom.Resistant to mechanical and chemical influences - it will not deteriorate if you spill fuel and lubricants, for example. Among other advantages: aesthetic appearance, high strength (the thickness of the product from 8 cm contributes well to this) and affordable price. It is easy to lay it, specific knowledge and professional equipment is not required.

The choice of paving slabs must be approached with all seriousness. This building material is often produced by private entrepreneurs who do not have normal production conditions and professional equipment.

To check the quality, take two tiles and rub them together. If scratches or cement dust have formed, it is better to refuse such a product.
Pay attention also to the composition - the presence of polymers in it increases the moisture resistance of the product
What floors in the garage are better
In general, three types of floors are made in garages:
Earthy. The cheapest option, but with a lot of disadvantages
It's just compacted soil - "native" or imported - it doesn't matter. There is no other coverage.
Concrete
It is very durable and reliable, but it requires a substantial investment and a significant amount of time for its arrangement: sand and gravel bedding, waterproofing are required, and, if desired, insulation, reinforcement, a rough screed, on top of which a finishing coating is made. It can be different: finishing screed;
floor tiles or porcelain tiles;
self-leveling floors, including polymeric ones;
rubber floors (rolled, slabs or in the form of crumbs);
wooden (stationary or ladders).
Wooden. This option is good because it regulates humidity, in a garage with wooden floors it is warmer than with concrete or earthen. Cons - fragility, tendency to rot, high absorbency.
Paving slabs. As one of the options for the "cold" floor. The paving slab floor in the garage is durable, easy to repair, neat and practical.
As you can see, there are not so many options. Let's take a closer look at their advantages and disadvantages.
Advantages and disadvantages
Earthen floors in the garage are very simple to install, practically do not require material investments, you can replace a damaged section of the earthen floor at any time. This, perhaps, is all the pluses. With more serious cons:
- in dry weather they are dusty, in rainy weather they get wet;
- spilled can be removed only by replacing part of the coating;
- cold, there is no possibility of warming;
The earthen floor in the garage can be made as a temporary option or as a base for a wooden one. Such floors can be found in garages in summer cottages, where the car is located for a very short period of time. In major garages, they still make a more solid foundation.
Paving slab floor in garage
The floor in the garage made of paving slabs can be considered as one of the options for earthen. It's just more practical. There are more layers during its construction, as well as more money is required for its construction - more crushed stone and sand are poured onto the ground, in which tiles are laid. But the functionality of this option is much higher. Cons - possible high humidity, and if the sand and gravel cushion is not compacted enough, the floor may “sag” in places of greatest load, and if the quality of the tile is low, it can collapse under the influence of aggressive substances, which are more than enough in the garage. Another minus is that dirt clogs into the seams, it is not easy to clean, and the problem of absorbency remains: paving slabs are hygroscopic.
The wooden floor in the garage does not suit everyone due to the fact that it is fire hazard and prone to decay. Although, if the groundwater is low and the floor is done correctly, it will not rot. The fire hazard can be combated by impregnating the boards with flame retardants - agents that reduce the combustibility of wood. But these are not all shortcomings. It is also not very pleasing that dirt, spilled liquids, which have a far from the most pleasant smell, are absorbed into the boards.The floor of a wooden garage floor looks very untidy, and there is no way to remove all this from wood fibers.
Wooden floor with expanded clay backfill
The advantages of a wooden floor include the fact that they are warmer than the other two options. In addition, when installing a floor from boards in a garage on logs, the gap between them can be covered / laid with heat-insulating materials, which will make it even warmer. It is difficult to talk about the price: in some regions, boards, even thick ones, are inexpensive, in others they cost a lot of money.
The concrete floor in the garage is the most common and popular. It is durable and can be insulated. Moreover, just a concrete coating has not been left so often in recent years - many materials have appeared for finishing the floor in the garage, which make its operation much more comfortable.
On the concrete floor, you can then lay the finish coat
The disadvantages of the concrete floor in the garage have already been named: this is a large amount of work, a long period of time required for its installation, a rather high price, even if you make a concrete floor in the garage with your own hands. If the final coating is the same concrete, then the absorbency of liquids and odors is also added, which are also impossible to remove. An unpleasant moment - concrete absorbs moisture from both the soil and the air. For concrete, this is bad - it only gets stronger, but for a car - not good. So with a high level of groundwater, it is necessary to make good waterproofing, and, possibly, a topcoat that does not let moisture through. A great option is polymer self-leveling floors or a rubber coating for a garage.
