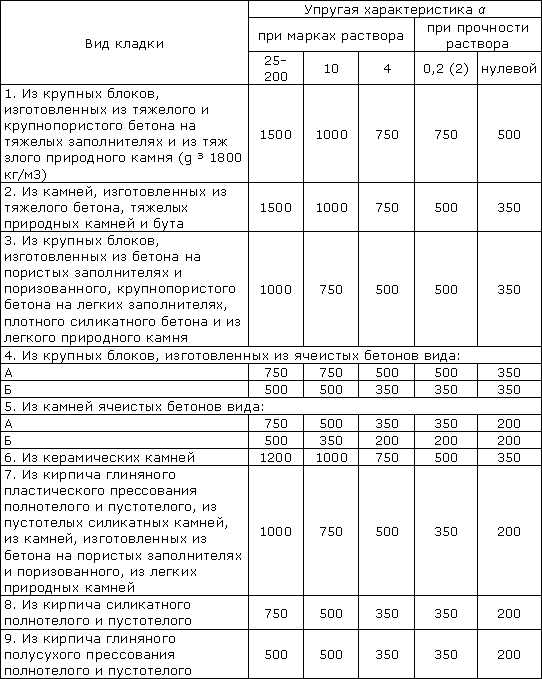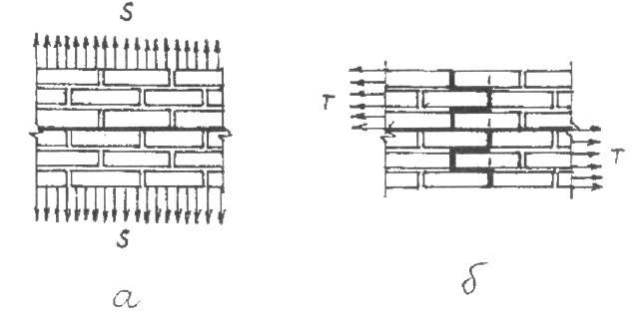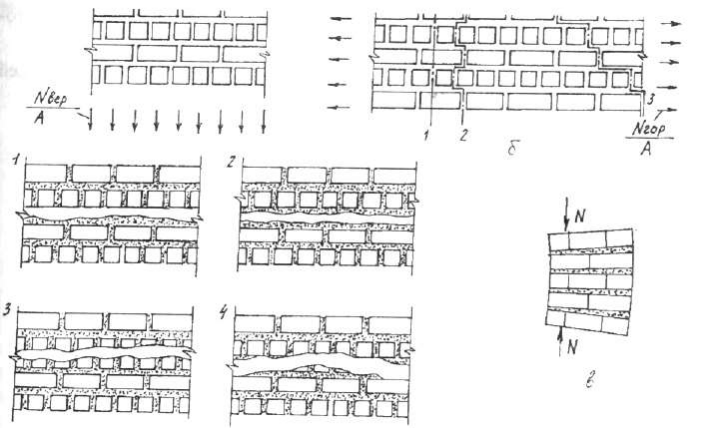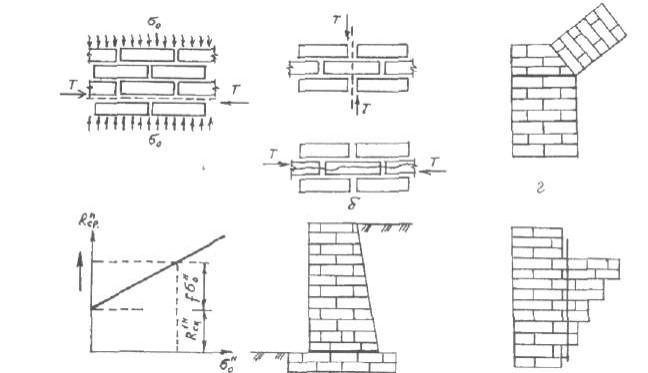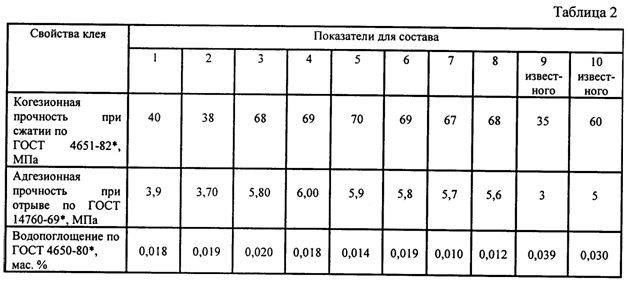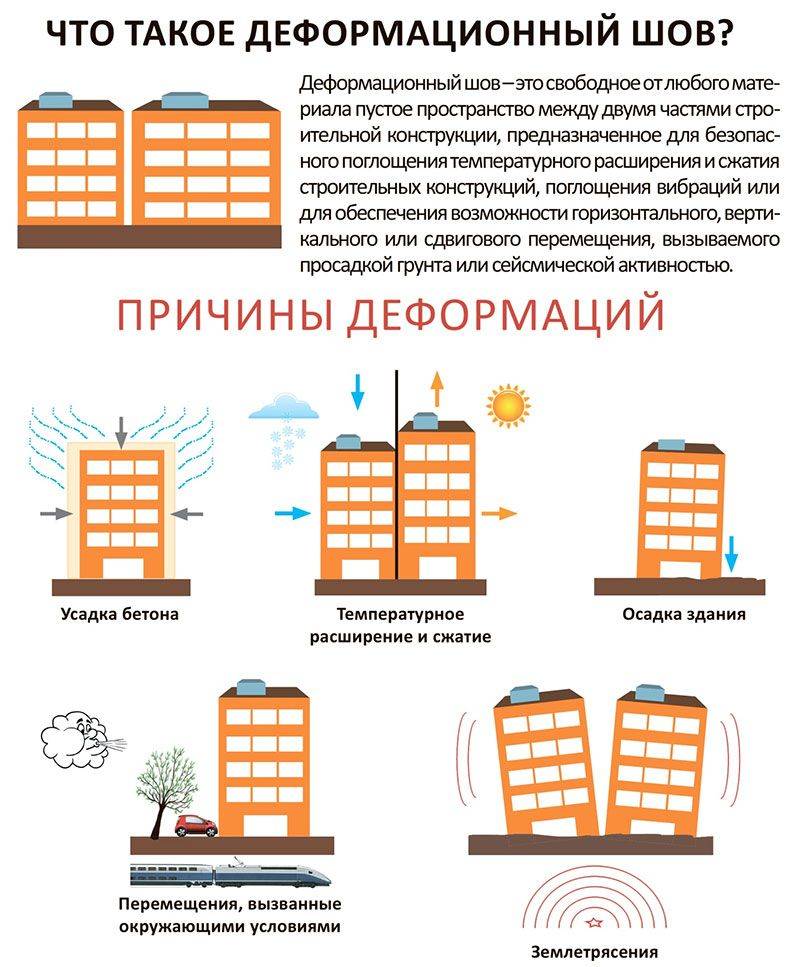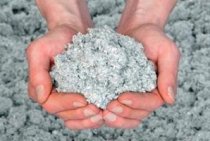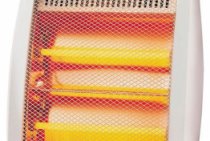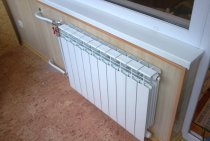tables
The elasticity index is formed from many factors, including:
- brand of solution;
- the strength level of the cement mixture;
- type of masonry.
Similar data is shown in the table below. It can be noted that the separation occurs depending on the group of building material used. The total number of groups is 9 (6 types of stone, 3 types of bricks).
A brick or block can be made from various materials with their own elasticity. As can be seen from the table above, the modulus of elasticity of a ceramic brick differs from that of, for example, a large block.
The number of storeys of the future building, design features, compatibility of one or another element of the building, etc. are taken into account. Reinforced concrete masonry is considered the most resilient, and the coefficient is not calculated, and has a constant value of 2000 units.
Relative deformation
The modulus of elasticity of a ceramic brick is calculated due to the value of the relative deformation, which is obtained from the formula:
e = v*(σ/E0), where σ is the stress, v is the creep coefficient. As a rule, these data are taken from special tables, which significantly speeds up the design and construction process.
Nuances
You should not rely entirely on the calculations performed and the data given in the tables. Experienced builders navigate on an intuitive level. Indeed, even in the most accurate calculations, there may be a certain amount of error, which is not the best way to affect the quality of the object being built.
In addition, in atypical situations, this applies not only to the temperature regime, it is more correct to be guided by independent calculations.
The following indicators are taken into account:
shear modulus of shrinkage deformation;
· coefficients of linear expansion;
plane friction.
An individual approach in a given situation will allow you to accurately determine all the necessary values with an emphasis on the type of building material used.
How to decorate brick walls at home
Technology of waterproofing expansion joints
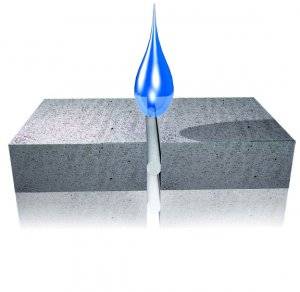
Materials used in sealing expansion joints
- sealants or mastics,
- sealing clamps,
- profile systems,
- waterstops.
Using sealants or mastics is a great way to waterproof seams. Representing a one-component composition based on liquid rubber, the sealant, getting into the cavity, polymerizes, turning into a rubber-like mass. This material is characterized by complete moisture impermeability, resistance to chemically aggressive compounds, durability and high reliability. The disadvantages of this method include significant complexity.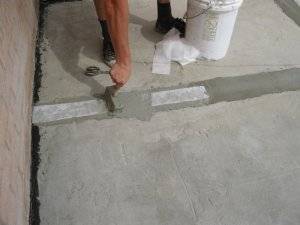
Profile systems are considered to be the best way to protect expansion joints from the damaging effects of moisture. In addition, they provide structural reinforcement of the seam. Profiles can be used for joints in floors, roof slabs, walls, outside and inside the house. Using this material, you can ensure maximum durability of the seams, protect them from moisture and pollutants.
Waterstops are an innovative material that can be used for waterproofing expansion joints for various purposes. They are used outdoors and indoors. High water tightness and elasticity of waterstops allow them to be used in the most difficult operating conditions.
Calculation of the bearing capacity of centrally compressed elements of stone structures.
Payment
unreinforced stone elements
structures under central compression
produced according to the formula
 ,
,
where
N
is the design longitudinal force; R
- design resistance to compression of the masonry;
φ- coefficient
longitudinal bend;
A
is the sectional area of the element; mq- coefficient,
time-sensitive
loads.
R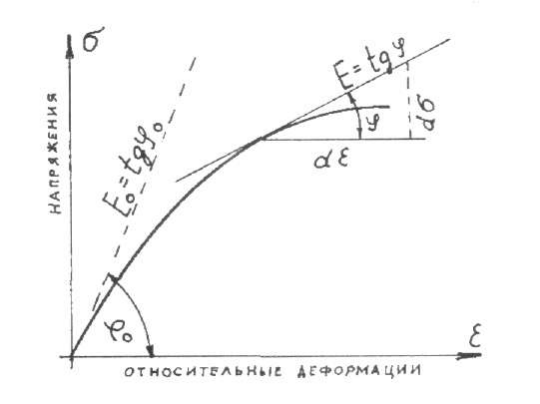
(section selection) centrally compressed
element (column) according to the formula (4.1)
carried out by the method of sequential
approximation and is as follows:
a)
loads are determined for the calculated
columns N and Ng
(at the level of a particular floor), calculating
them as the sum of loads from all floors,
lying above the calculated section of the column
with approximate consideration of own
column mass as a load component
5 ... 10% of the calculated;
b)
masonry material is selected (type and brand
stones and the type and brand of solution) and
its calculated resistance is estimated
R;
v)
a certain value of φ is set, according to
to which relevant
λ valuesh
(λi);
G)
according to the found flexibility λh
(λi)
the coefficient η is determined;
e)
using pre-assembled
per column load N and Ng,
coefficient m is determinedg;
e)
by formula (4.1)
cross-sectional area is calculated
column A
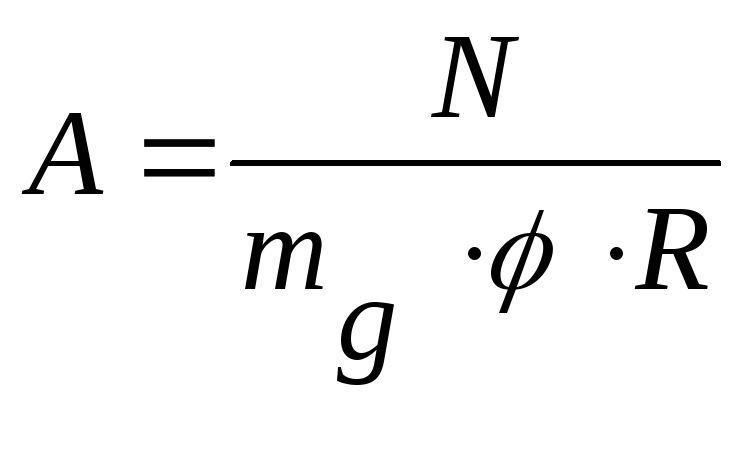
responsible
at a given load masonry material
and the accepted coefficient φ;
g)
the value of A from formula (4.2) is expressed through
specific cross-sectional dimensions
column h x
b
=A,
if the post is rectangular, or h
x
h
=A,
if the post is square, rounding up to
multiple values (taking into account the thickness of the seams
masonry) the dimensions of the brick (stone) in terms of;
h)
according to the accepted geometric dimensions
post cross-section, elastic
masonry characteristic α and calculated
the height of the column, its flexibility is calculated
λh
(λi);
and)
we find the coefficients φ and η corresponding to
λh
(λi)
according to p. h) and determine the coefficient mq;
To)
the obtained values of φ and mg,
more precisely, the product of these coefficients
φ mg,
compare with the original. If received
product (φ mg)floor
differs from the original (φ mg)ref
more than 5%, i.e. there is an inequality
 ,
,
then
the calculation should be repeated, taking
the obtained values of φ and mg
for the original.
Payment
considered completed upon satisfaction
inequalities
 .
.
O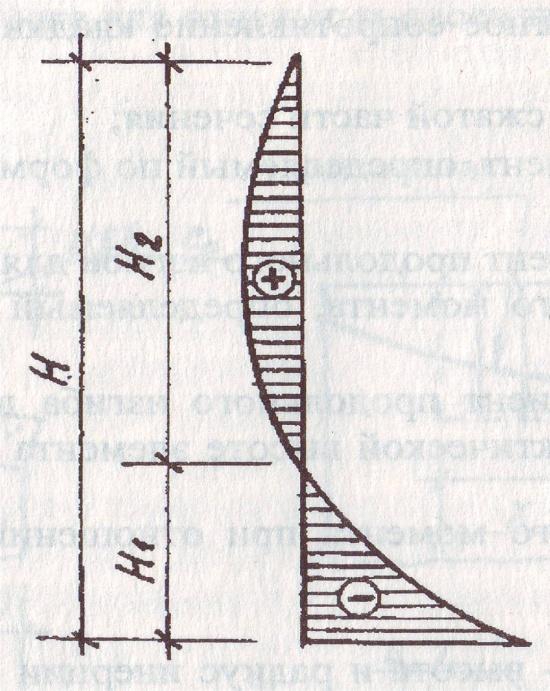
pole cross section dimensions
match last value
(φ mg)ref
in the described process of sequential
approximations.
Process
successive approximation is more convenient
start with φ=1.0. In this case, η=0 and mg
ref=1,0.
One should also take into account the condition mg=1,0,
if h≥30 cm or i≥8.7
cm.
Calculations
show that, as a rule, it is enough
1-2 approximations to meet
inequalities (4.4).
Strength of masonry in tension, shear and bending.
Regulatory
and design resistance of stone
masonry.
Strength
tensile masonry
Strength
masonry when working on them
stretching, shearing and bending depends mainly
way from the amount of adhesion between
mortar and stone.
Distinguish
two types of clutch: normal - S (Fig.
10.9, a) and tangent - T (Fig. 10.9, b).
Experiments
showed that tangential cohesion in
twice the normal
T=2·S.
Clutch
increases over time and reaches 100%
after 28 days.
V
vertical seams of masonry, due to
mortar shrinkage during curing, adhesion
its with the stone greatly weakened
or completely violated with one of
adjacent side surfaces
stone.
So
in calculations of adhesion in vertical
seams are not taken into account, but are taken into account
adhesion only in horizontal seams
masonry.
V
according to tangent and normal
There are two types of clutch
sprains
masonry: stretching on unbandaged
and over the tied seam.
Fig.10.9
Rice.
10.10. Correct masonry work
tensile molds:
a
- on non-bandaged sections (cases
1-4); b - according to the tied sections; in - by
unbandaged
sections
under eccentric compression
Strength
cutting masonry
Limit
strength of masonry when sheared along
unbandaged sections is determined
on
law
Coulomb (Fig. 10.11, a), according to which
Wed
= sc
+ ƒ
where
sc
- tangential adhesion (sc
= 2 ss,ss,
— normal grip);
ƒ
- coefficient of friction in the seams of masonry,
equal: 0.7 - for masonry from solid
brick
and
stones of the correct form; 0.3 - for masonry
from hollow bricks and stones with
vertical
voids;-
mean normal compressive stress
at the lowest longitudinal force.
Rice.
10. 11. Correct stone masonry cut
forms:
a
- for unbandaged sections; c, d -
cut along an untied seam in a masonry
retaining wall and at the heel of the arch; e - cut
masonry along the bandaged seam in the cantilevered
overhang
Strength
masonry in bending
bend
in masonry causes tension,
which determines the strength
masonry
over the stretched area.
Mel
= t
= t(10.4)
On the
in fact, thanks to the fact that
masonry, in addition to elastic, there are also
plastic
deformations, diagram of normal stresses
curvilinear (Fig. 10.12, b) and, if its
take rectangular (which is very close
to the actual plot), we get:
mpl
= t=
t(10.5)
then
there are 1.5 times more than with elastic
work. In practical calculations
enjoy
formulas
resistance of materials and moment
resistance W is determined as for
elastic
material. Design resistance
masonry tensile bending
bandaged
section Rtb take about 1.5 times
more than estimated
resistance
masonry under central tension Rt.
Kinds
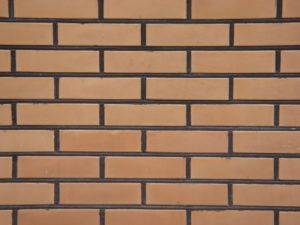
There are several types of seams that increase the stability of the structure to various factors affecting its durability:
Temperature connections provide reliable protection of walls from the negative effects of changes in ambient temperatures. Their device complies with the regulations of SNiP II-22-81, paragraphs 6.78-6.82.
Their peculiarity lies in the fact that such seams are arranged in accordance with the height of the walls, without affecting the foundation.
A brick wall at a temperature of + 20 ° C in the hot season and -18 ° C or lower during the winter cold expands and narrows. Accordingly, its height changes.
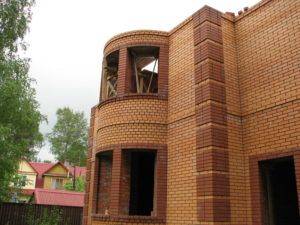
Sedimentary joints are designed to protect the load-bearing walls of the building from deformation and premature destruction under the influence of increased loads. It is these loads that lead to uneven shrinkage of the building and the appearance of cracks on the walls.
These defects occur most often during the construction of multi-storey buildings. Sedimentary expansion joints begin to form from the foundation of the house.
Anti-seismic seams are those whose device is mandatory in areas with increased seismic hazard. Soil mobility and tremors lead to significant deformations, which result in cracking of the walls and their subsequent destruction.The peculiarity of such seams is that with their help the building is divided into separate stable blocks.
The ability of the building to withstand deformations, its reliability and durability depends on the quality of the filling of the seam.
Device
The most common is the temperature expansion joint, since significant temperature changes are becoming one of the most common reasons why the walls of buildings crack and collapse. The width of the arranged seam also depends on the temperature level.
In accordance with the regulations, it cannot be less than 2 cm, and in some cases reaches 3 cm. This is due to the fact that the expansion joints have sufficient horizontal mobility. The distance between the seams is at least 15 and not more than 20 m. In the hottest areas, this distance can be reduced to 10 m. For more information about the need for masonry joints, see this video:
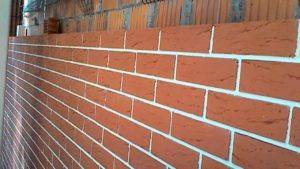
- harnesses;
- elastic fillers, characterized by the ability to maintain elasticity after hardening;
- bentonite or other substances that contain a small percentage of concrete;
- high elasticity sealants.
The construction of the expansion joint begins during the construction of the house. To do this, it is enough to retreat the required distance from the main masonry and fill it with insulation or sealant. The installation process will be easier if the depth of the sealant is small.
Waterproofing masonry main types
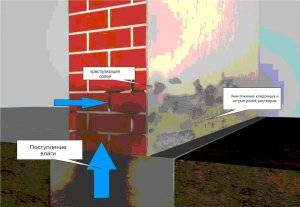
- paint waterproofing. We clean the surface of debris, dry and primer. Next, we apply several layers of waterproof composition. The quality and service life of the insulation depends on how even and continuous the layer will be. Therefore, all defective areas should be processed several times. These can be bitumen emulsions, pastes, mastics, bitumen-polymer, polymer-cement compositions. Hot compositions have increased frost and moisture resistance. Cold mastics, pastes and emulsions may crack when frozen; - simultaneous application of horizontal and vertical waterproofing of brickwork. With this method, a solution of cement or asphalt or roll insulation is used. A layer of screed is applied to the foundation slab and walls, followed by masonry. If you use the roll method of protection against moisture, then pasting should be carried out in stages. We apply a layer of mastic on the surface, then a layer of material (for example, roofing material), then a second layer of mastic and the next layer of roll material. We clean the vertical surface of dust and soil and run it in with mastic, glue the layers overlapping with horizontal insulation, so that subsequently moisture cannot penetrate into the joints. - penetrating protection against moisture. The penetrating composition forms crystals in the pores of the building material, which reliably block the access of moisture to the inside of the structure, but at the same time do not impede air circulation. Penetrating compositions are applied to a brick wall using a special technology: - strobes are created in the masonry joints for 2/3 of the thickness of the masonry using a chisel and a perforator; - strobes are cleaned and washed; - a penetrating compound is placed in the seams; - a penetrating mixture (waterproofing plaster) is applied to the entire surface of the wall in several stages. Over the next 3 days, you need to constantly moisturize.The reinforcement of the plaster is carried out using a fiberglass mesh, which is then impregnated with a special alkali-resistant composition. The thickness of the insulation layer reaches 30 mm; - injection waterproofing. It is a kind of penetrating moisture protection, characterized by high technical qualities and durability. The materials are liquid rubber or liquid glass. Liquid glass is added to a concrete solution or used in its pure form. Liquid rubber is applied by spraying.
High-quality waterproofing of expansion joints and brickwork will reliably protect the house from moisture, eliminate the risk of corrosion of reinforcement used in reinforced concrete foundations, increase the chemical resistance of building materials, and prevent the formation of mold and mildew in the house.
expansion joints
6.78.Thermal shrinkage joints in
walls of stone buildings should be arranged
in places of possible concentration
temperature and shrinkage deformations,
which may cause unacceptable
operating conditions masonry breaks,
cracks, distortions and shifts of masonry along
seams (at the ends of extended reinforced
and steel inclusions, as well as in places
significant weakening of the walls by holes
or openings). Distances between
temperature-shrinkable seams should
set by calculation.
6.79.Maximum distances between
temperature-shrinkable seams, which
allowed to be accepted for unreinforced
external walls without calculation:
a) for elevated stone and large-block
walls of heated buildings with a length
reinforced concrete and steel
inclusions (lintels, beams, etc.)
more than 3.5 m and the width of the walls is not less than
0.8 m - according to the table. 32; with inclusion length
more than 3.5 m masonry sections at the ends
inclusions should be checked by calculation
strength and crack opening;
b) the same, for walls made of rubble concrete - according to
tab. 32 as for concrete masonry
on solutions of grade 50 with a coefficient
0,5;
c) the same, for multilayer walls - according to
tab. 32 for base material
structural layer of walls;
d) for unheated stone walls
buildings and structures for the conditions specified
in paragraph "a", - according to the table. 32 multiplied by
odds:
for closed buildings and structures - 0.7
for open structures - 0.6
e) for stone and large-block walls
underground structures and foundations
buildings located in the zone of seasonal
soil freezing, - according to the table. 32 s
doubling; for walls
below the seasonal line
soil freezing, as well as in the zone of eternal
permafrost - no length limit.
Table 32
|
Distance |
||||
|
Medium |
from clay |
from silicate |
||
|
on solutions |
||||
|
50 or more |
25 or more |
50 or more |
25 or more |
|
|
Minus 40С |
50 |
60 |
35 |
40 |
|
Minus 30С |
70 |
90 |
50 |
60 |
|
Minus 20С |
100 |
120 |
70 |
80 |
|
Notes:1. For intermediate
2. Distances between temperature-shrinkage |
6.80.expansion joints in walls
associated with reinforced concrete or steel
structures must match
seams in these designs. If necessary
depending on the design scheme
buildings in masonry walls should be provided
additional expansion joints without
cutting seams in these places of reinforced concrete
or steel structures.
6.81.Sedimentary seams in the walls should
be provided in all cases
when uneven settlement is possible
foundations of a building or structure.
6.82.Deformation and sedimentary seams
should be designed with tongue and groove or
a quarter filled with elastic
gaskets to prevent
blowing seams.
Insulation and insulation options
In order to protect against environmental influences and prevent the occurrence of drafts inside the building, all deformation gaps without exception are insulated. For this, a protective hermetic layer is created using elastic materials. The choice of insulation depends on the size of the expansion joint. In this case, one type of material or a combination of them is used. The table shows the type of insulation depending on the width of the temperature gap in the brickwork:
| Seam width, mm | insulation | |
|---|---|---|
| up to 30 | Mounting foam | |
| over 30 | Vilaterm | Mounting foam |
| Styrofoam |
For sealing insulated seams use:
- two-component sealant;
- galvanized expansion joint.
Polyurethane sealant is used because it has a long service life and a high level of flexibility of the sealing layer. Strengthening and sewing the joint with a galvanized expansion joint with a deformation bend will last a longer period. Its durability is determined by the aging of the metal. In case of damage to the tightness of the expansion joint or its insulation, repair work is carried out.
How to make expansion or shrinkage seams
Now directly about the performance of work. As you can see, their design is almost not specified in the norms. It is difficult to find literature on this subject. Therefore, we will give practical advice based on existing project documentation and building structures.
Location of shrink joints
With the location of the temperature expansion joints, everything is clear, the maximum distances between them are taken according to SNiP (you can take less, but why).
But the question arises - where to arrange shrinkage seams? Sometimes it is clear that we cannot do without them, the ground is weak and cracks are visible on many buildings located nearby, which means that our house may also be in a similar situation.
It is clear that no one will study geology and carry out calculations if we build a house with our own hands. We will move away from SNiP (if cracks appear in your personal building because of this, then no one will punish for this) and arrange them without calculations.
It’s easy to decide where to make seams - look at where shrinkage cracks most often form in houses, as a rule, at a distance of 1-2 meters from the corners. There we will make shrink seams.
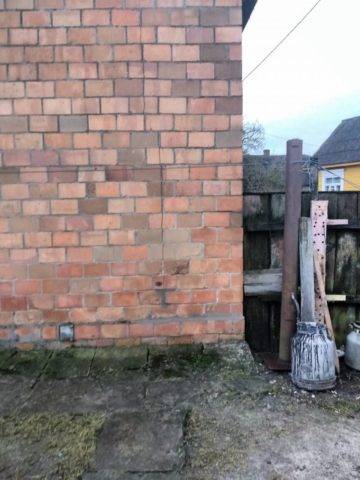
For large buildings, it is also desirable to additionally make a seam in those places where the structure and properties of the soil are clearly changing. For example, on the border of natural and bulk soil.
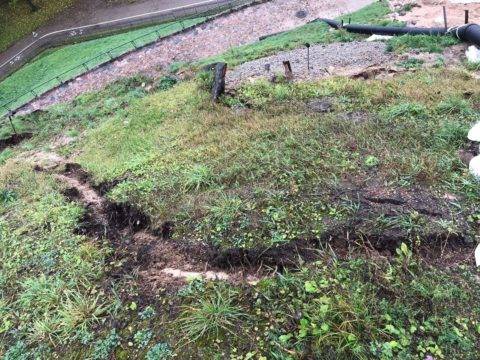
How wide should the seams be?
There is no mention of this in the rules either. But almost always the width of the seam is chosen at 10-20 mm. If you use special seam profiles for sealing, then we select this value in accordance with the width of the profile.
We arrange the seams
As already mentioned, the seams should have a quarter or groove profile. When doing masonry, this is easy to do in most cases.
- If the wall is a quarter or half a brick, then you will have to chop or cut the bricks, choosing a quarter or ridge and groove profile in them. This is time consuming but, as a rule, such small thickness masonry is not used for load-bearing walls that require the creation of shrinkage and expansion joints.
- With a brick wall, we achieve the quarter effect with the help of ordering - in the area of \u200b\u200bthe seam, it will look something like this.
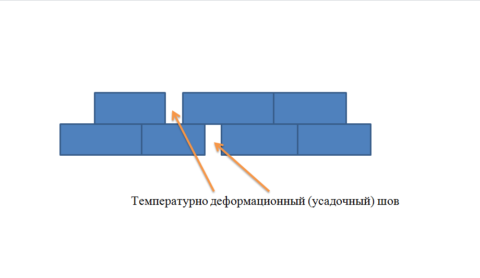
When performing expansion joints, it is desirable that the mortar squeezed out during the installation of the brick does not get into it and accidentally connect the rows on both sides. Therefore, we distribute it so that on the edges of the bricks facing the seam, we get a “wasteland”.
Also, if you want the seams not to stand out on the wall surface, you can make them not in the form of vertical lines, but in a zigzag pattern in accordance with the vertical order. This makes it easier to lay, but then it will be more difficult to fill the seams with insulating material.
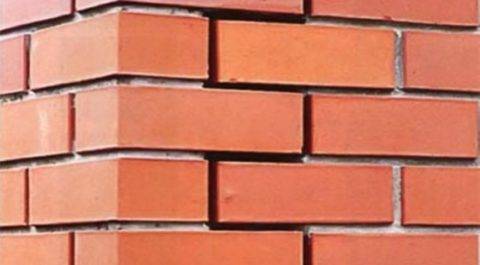
Seams in masonry that has been laid before
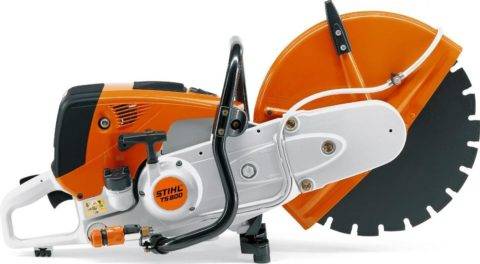
Such an option is also possible. When the foundation is settling, instead of reinforcing it (especially with weak soils), you can simply make shrinkage seams. Such an approach is possible in principle, although its implementation will cause difficulties.
You can cut through a wall one and a half two bricks thick with a large-diameter disc, and seam saws with such a working body, as a rule, are designed to work on horizontal surfaces (floors and roads) and not on vertical ones.
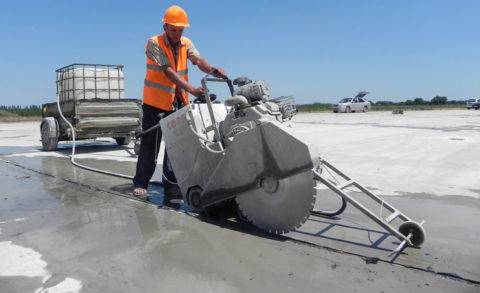
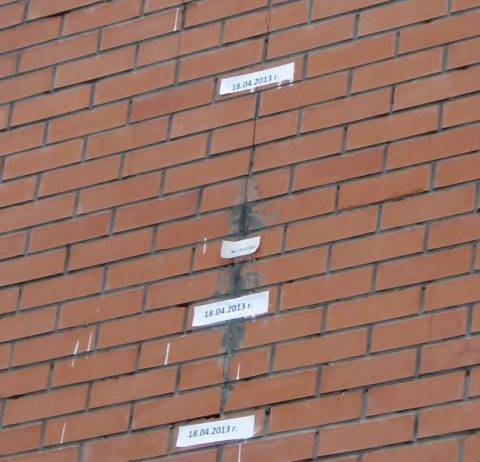
Types of expansion joints in a brick multi-storey building
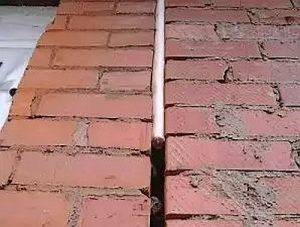
In addition to temperature, there are other types of expansion joints in masonry, such as:
- shrinkage;
- sedimentary;
- seismic.
All types of special gaps protect each structural unit of the house from destruction and prevent the formation of cracks in load-bearing and other walls. Temperature and shrinkage voids are made in all brick houses without exception. Sedimentary ones perform a protective function against destruction under high loads and are needed in multi-storey buildings and houses with an extension. They are made starting from the foundation, but the device is made according to the principle of vertical temperature gaps, so it is possible to combine them into heat-shrinkable ones and create them in one firmware. It is expedient to make seismic voids only in areas with increased seismic activity.
Temperature joint
How to create an expansion joint? This will require:
- perforator;
- only;
- tow;
- clay castle (clay, sand, water, straw).
This type of protection is provided in a horizontal projection even during bricklaying and must be indicated in the project of the house. For its arrangement, a tongue and groove is used in the masonry, which is lined with two layers of roofing paper, then tightened with tow and coated with a clay castle on top.
A tongue and groove is created in the masonry even during construction, but if this was not provided for, but the work needs to be done, then it can be organized with your own hands using a perforator, but this should be done very carefully. A tongue and groove is a recess in something (for example, a brick wall), which serves to attach a part that has a reverse structure.
Such notches are always horizontal. A sheet pile is made 2 bricks high and with a depth of 0.5.
It is covered with two layers of roofing felt, and tow is clogged inside. Due to their properties, they do not react to temperature changes and will not allow a brick wall to react to them.
At the final stage, expansion joints should be coated. Many use cement mortar, but a clay castle will be much more effective, because. has three necessary functions at once: decorative (with brickwork, such a castle will not attract unnecessary attention), thermally insulating (clay perfectly holds any temperatures, and clay houses are compared with thermoses), waterproofing (clay castle will not let moisture in and will not get wet, no matter what It happened). Such a seam can be done quite carefully, after which it will no longer be necessary to veneer it to create a design.
Conclusion and Conclusions
After finishing work on the seams in the brickwork, the clay should be allowed to harden. This should take at least a day.This will make it even stronger and more durable. Despite this, from time to time it is still worth checking the condition of the house, and if suddenly there are signs of problems, immediately eliminate them. The frequency of inspections may not exceed 1 time per year.
The temperatures act simultaneously over the entire area in the brickwork, therefore, if such a seam is made on each floor immediately above the partition, this will protect the entire house, and the quality of the structure will not suffer in the end. Many builders during the construction of buildings and structures make not only horizontal expansion joints, but also vertical expansion joints.
