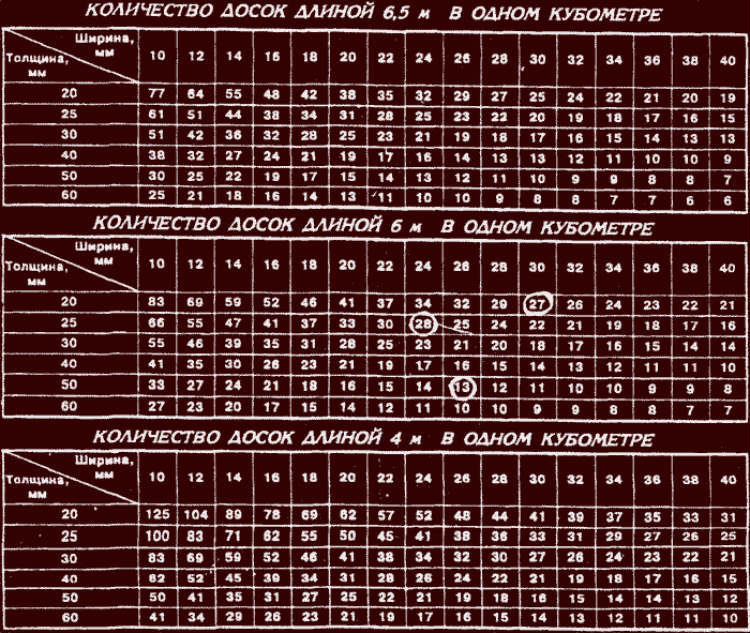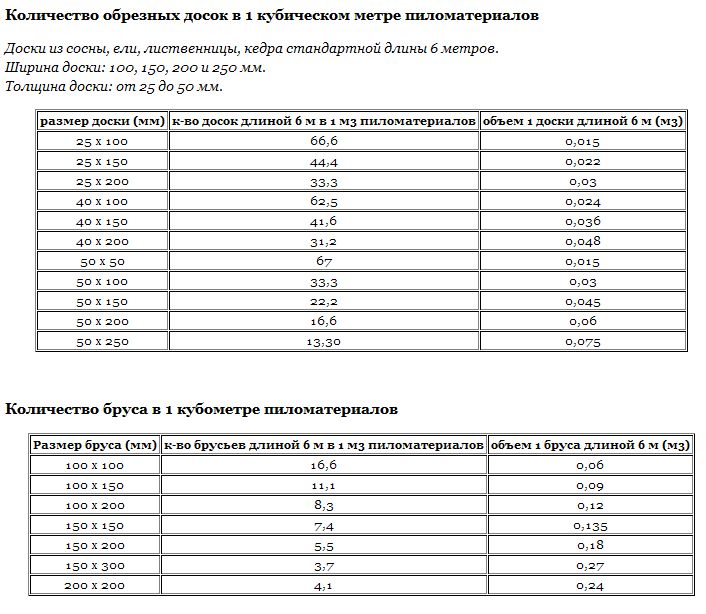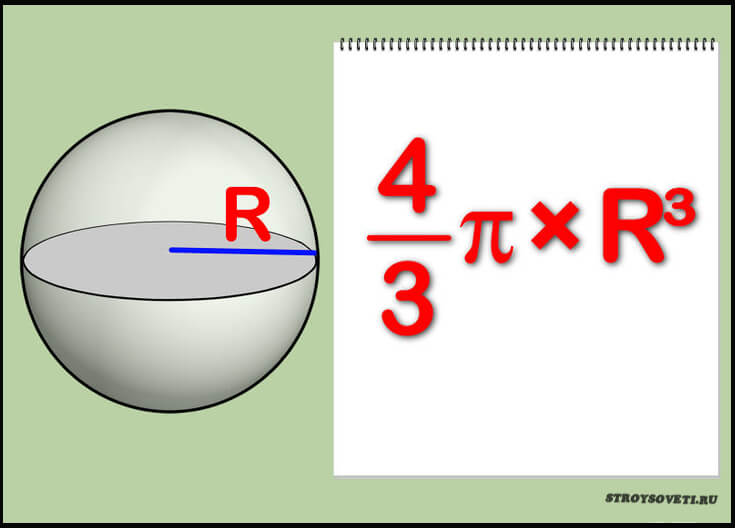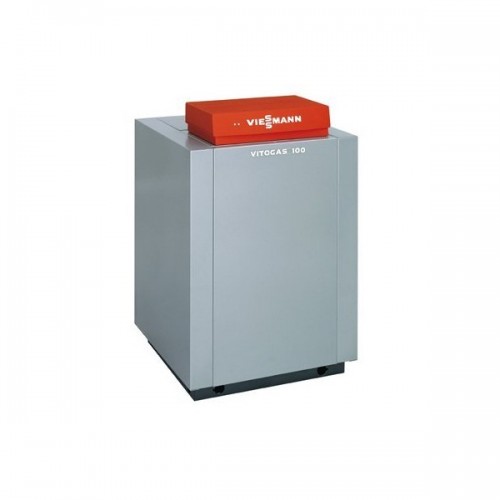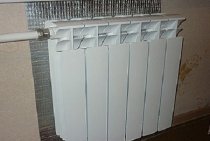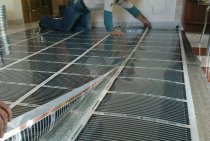Heat loss calculation
 The main heat loss occurs through the walls of the room. To calculate, you need to know the coefficient of thermal conductivity of the external and internal material from which the house is built, the thickness of the building wall, and the average outdoor temperature is also important. Basic formula:
The main heat loss occurs through the walls of the room. To calculate, you need to know the coefficient of thermal conductivity of the external and internal material from which the house is built, the thickness of the building wall, and the average outdoor temperature is also important. Basic formula:
Q \u003d S x ΔT / R, where
ΔT is the temperature difference between the outside and the internal optimum value;
S is the area of the walls;
R is the thermal resistance of the walls, which, in turn, is calculated by the formula:
R = B/K, where B is the thickness of the brick, K is the coefficient of thermal conductivity.
Calculation example: the house is built of shell rock, in stone, located in the Samara region. The thermal conductivity of the shell rock is on average 0.5 W/m*K, the wall thickness is 0.4 m. Considering the average range, the minimum temperature in winter is -30 °C. In the house, according to SNIP, the normal temperature is +25 °C, the difference is 55 °C.
If the room is angular, then both of its walls are in direct contact with the environment. The area of the outer two walls of the room is 4x5 m and 2.5 m high: 4x2.5 + 5x2.5 = 22.5 m 2.
Next, the heat loss coefficient is displayed in order to conclude the calculation of the heating system:
Q \u003d 22.5 * 55 / 0.8 \u003d 1546 W.
In addition, it is necessary to take into account the insulation of the walls of the room. When finishing with foam plastic of the outer area, heat loss is reduced by about 30%. So, the final figure will be about 1000 watts.
Parallelepiped definition, types and properties
A parallelepiped is a quadrangular prism with a parallelogram at its base. Why might you need a formula for finding the volume of a figure? Books, packing boxes and many other things from everyday life have a similar shape. Rooms in residential and office buildings, as a rule, are rectangular parallelepipeds. To install ventilation, air conditioning and determine the number of heating elements in a room, it is necessary to calculate the volume of the room.
The figure has 6 faces - parallelograms and 12 edges, two arbitrarily chosen faces are called bases. The parallelepiped can be of several types. The differences are due to the angles between adjacent edges. The formulas for finding the V-s of various polygons are slightly different.

If 6 faces of a geometric figure are rectangles, then it is also called rectangular. A cube is a special case of a parallelepiped in which all 6 faces are equal squares. In this case, to find V, you need to know the length of only one side and raise it to the third power.
To solve problems, you will need knowledge not only of ready-made formulas, but of the properties of the figure. The list of basic properties of a rectangular prism is small and very easy to understand:
- Opposite faces of the figure are equal and parallel. This means that the ribs located opposite are the same in length and angle of inclination.
- All side faces of a right parallelepiped are rectangles.
- The four main diagonals of a geometric figure intersect at one point, and divide it in half.
- The square of the diagonal of a parallelepiped is equal to the sum of the squares of the dimensions of the figure (follows from the Pythagorean theorem).
Pythagorean theorem
states that the sum of the areas of the squares built on the legs of a right triangle is equal to the area of the triangle built on the hypotenuse of the same triangle.
The proof of the last property can be seen in the image below. The course of solving the problem is simple and does not require detailed explanations.

How to calculate the cubature of materials
To find out the size of the edged board, you should take measurements of its three dimensions: length, width and thickness or height. Calculate the cubic capacity of an unedged board should be different.The accuracy of calculating the cubature of unedged lumber depends on the type of tree, its type and degree of processing.
Further, by multiplying the average length and width of the stack by its height, the storage cubature is determined. The conversion from storage cubic meters to cubic meters of dense wood is made by multiplying the stack full-wood ratio by their value. The conversion factor for converting dense cubic meters into folding cubic meters was approved by Decree No. 53 of the Ministry of Labor of the Russian Federation of September 19, 1995.
Bouw (in Dutch - construction) is a site about the construction of houses, summer cottages, small buildings, repair and decoration of buildings and premises.
If the mass of the substance for which it is necessary to calculate the volume (cubature) is known, the density of this substance should first be clarified. In order to find out the number of cubic meters, we should divide the known indicator of the mass of a substance by its density.
If the room you are interested in has a simple shape, then it is not difficult to calculate its cubic capacity: just multiply the indicators for the width, length and height of the room. To find the cubic capacity, you need to multiply this indicator by the height.
How to determine the volume of a spherical product
Spherical products are found in our lives almost every day. It can be a bearing element, a soccer ball or the writing part of a ballpoint pen. In some cases, we need to know how to calculate the cubature of a sphere to determine the amount of liquid in it.
According to experts, to calculate the volume of this figure, the formula is used V=4/3ԉr3
, where:
- V is the calculated volume of the part;
- R is the radius of the sphere;
- ԉ is a constant value equal to 3.14.
To carry out the necessary calculations, we need to take a tape measure, fix the beginning of the measuring scale and measure it, and the tape tape must pass along the equator of the ball. After that, the diameter of the part is found out by dividing the size by the number ԉ.
And now let's get acquainted with a specific example of calculating for a sphere if its circumference is 2.5 meters. First, we determine the diameter of 2.5 / 3.14 \u003d 0.8 meters. Now we substitute this value into the formula:
V= (4*3.14*0.8³)/3=2.14m³
How to calculate the volume of a tank made in the form of a cylinder
Similar geometric shapes are used for food storage, fuel transportation and other purposes. Many do not know how to calculate the volume of water, but we will describe the main nuances of such a process later in our article.
The height of the liquid in a cylindrical container is determined by a special device called a measuring rod. In this case, the capacity of the tank is calculated according to special tables. Products with special tables for measuring volume are rare in life, so let's approach the solution of the problem in a different way and describe how to calculate the volume of a cylinder using a special formula - V \u003d S * L, where
- V is the volume of the geometric body;
- S is the cross-sectional area of the product in specific units of measurement (m³);
- L is the length of the tank.

The L indicator can be measured using the same tape measure, but the cross-sectional area of \u200b\u200bthe cylinder will have to be calculated. The S index is calculated by the formula S=3.14*d*d/4, where d is the diameter of the cylinder circumference.
Now let's take a look at a specific example. Let's say the length of our tank is 5 meters, its diameter is 2.8 meters. First, we calculate the cross-sectional area of the geometric figure S = 3.14 * 2.8 * 2.8 / 4 = 6.15m. And now you can start calculating the volume of the tank 6.15 * 5 = 30.75 m³.
How to calculate, calculate the volume of the room.
Estimation of the volume of premises is quite often required in the production of construction and repair work. In most cases, this is required to clarify the amount of materials needed for repairs, as well as to select an effective heating or air conditioning system.Quantitative characteristics describing space, as a rule, require some measurements and simple calculations.
1. The simplest case is when it is required to determine the volume of a room of a regular rectangular or square shape. Using a tape measure, measure in meters the length and width of the walls, as well as the height of the room.
It is most convenient to take measurements along the floor, along the baseboards. Multiply the obtained indicators of length, width, height and you will get the desired volume.
2. If the room has an irregular or complex shape, the task becomes a little more complicated. Break the area of the room into several simple shapes (rectangles, squares, semicircles, and so on) and calculate the area of \u200b\u200beach of them, having previously made measurements. Add up the resulting values, summing the area. Multiply the amount by the height of the room. Measurements must be carried out in the same units, for example, in meters.
3. When carrying out construction work, the determination of the volume of the entire structure is determined by the standards. The so-called building volume of the ground part of the building with an attic can be calculated by multiplying the horizontal sectional area along the outer contours at the level of the lower floor. Measure the full height of the building from finished floor level to the top of the attic insulation. Multiply both numbers.
4. If there are floors of different sizes, determine the total volume of premises in the building by adding the volumes of all parts. In the same way, the volume is determined if the premises have different outlines and designs.
5. Separately calculate the volumes of verandas, bay windows, vestibules and other auxiliary elements of the structure (with the exception of covered and open balconies). Include this data in the total volume of all rooms in the building. Thus, you can easily find the volume of any room or building, the calculations are quite simple, try and be careful.
Structural volume of the building
The main reason for calculating the construction volume of a building is the need to correctly draw up an estimate for construction or repair and restoration work. Thus, the amount of money that the customer of the work will give into the hands of the construction organization will depend on whether this indicator was correctly calculated. Of course, the best course of action in the event of a need to determine the construction volume of a designed or finished building would be to contact a specialist. However, if there is a desire and a certain amount of free time, you can make the necessary calculations yourself. There are no special difficulties here. The only thing to remember is the existence of rules that should be followed when making measurements and calculations. Otherwise, the figures obtained will be unreliable, and this, in turn, may lead to the design and estimate documentation being invalidated.
What should be kept in mind when determining the construction volume of a building?
Rules indicating how to calculate the construction volume of a building can be easily found on the pages of various sites dedicated to construction topics. Briefly, they say the following:
- the construction volume of the building is the sum of the volumes of its above-ground part and the basement;
- above ground is considered the part of the building from the floor of the first floor to the top of the attic floor or roof. Everything below refers to the underground part;
- depending on whether the building has an attic floor or not, the volume of the above-ground part is calculated either by multiplying its area in horizontal section by the height, or by multiplying its area in vertical section by the length of the building;
- if the floors of the building have an unequal area, it is necessary to calculate the volumes of each floor, and the results obtained should be summarized;
- the volume of the building includes the volume of mansards, skylights, verandas and vestibules. Not included - volumes of balconies, porticos and driveways;
- technical floors must also be taken into account;
- the volume of the basement of the building is calculated similarly to the volume of its above-ground part;
- the measurement of the length of the walls is made taking into account the thickness of the plaster and cladding.
Climate zones are also important
Climatic zones also have their own coefficients:
- the middle lane of Russia has a coefficient of 1.00, so it is not used;
- northern and eastern regions: 1.6;
- southern bands: 0.7-0.9 (minimum and average annual temperatures in the region are taken into account).
This coefficient must be multiplied by the total thermal power, and the result obtained should be divided by the heat transfer of one part.
conclusions
Thus, the calculation of heating by area is not particularly difficult. It is enough to sit for a while, figure it out and calmly calculate. With it, each owner of an apartment or house can easily determine the size of the radiator that should be installed in a room, kitchen, bathroom or anywhere else.
If you doubt your abilities and knowledge, entrust the installation of the system to professionals. It is better to pay once to professionals than to do it wrong, dismantle and re-start work. Or do nothing at all.
Before proceeding with the purchase of materials and installation of heat supply systems for a house or apartment, it is necessary to calculate the heating based on the area of \u200b\u200beach room. Basic parameters for heating design and heat load calculation:
- Square;
- Number of window blocks;
- Ceiling height;
- The location of the room;
- Heat loss;
- Heat dissipation of radiators;
- Climatic zone (outside temperature).
The method described below is used to calculate the number of batteries for the area of the room without additional heating sources (heat-insulated floors, air conditioners, etc.). There are two ways to calculate heating: using a simple and complicated formula.
Simple area calculations
You can calculate the size of heating batteries for a particular room, focusing on its area. This is the easiest way - to use plumbing standards, which prescribe that a heat output of 100 W per hour is needed to heat 1 sq.m. It must be remembered that this method is used for rooms with standard height ceilings (2.5-2.7 meters), and the result is somewhat overestimated. In addition, it does not take into account such features as:
- the number of windows and the type of double-glazed windows on them;
- the number of external walls in the room;
- the thickness of the walls of the building and what material they are made of;
- type and thickness of the used insulation;
- temperature range in a given climate zone.
The heat that radiators must provide to heat the room: the area should be multiplied by the heat output (100 W). For example, for a room of 18 sq.m, the following heating battery power is required:
18 sqm x 100W = 1800W
That is, 1.8 kW of power is needed per hour to heat 18 square meters. This result must be divided by the amount of heat that the heating radiator section emits per hour. If the data in his passport indicates that this is 170 watts, then the next step in the calculation looks like this:
1800W / 170W = 10.59
This number must be rounded up to a whole number (usually rounded up) - it will turn out 11. That is, in order for the temperature in the room during the heating season to be optimal, it is necessary to install a heating radiator with 11 sections.
This method is suitable only for calculating the size of the battery in rooms with central heating, where the temperature of the coolant is not higher than 70 degrees Celsius.
There is also an easier way that can be used for the usual conditions of apartments in panel houses. This approximate calculation takes into account that one section is needed to heat 1.8 square meters of area. In other words, the area of \u200b\u200bthe room must be divided by 1.8. For example, with an area of 25 square meters, 14 parts are needed:
25 sq.m / 1.8 sq.m = 13.89
But such a calculation method is unacceptable for a radiator of reduced or increased power (when the average output of one section varies from 120 to 200 W).
How to find the volume of a room
It is possible to determine the volume of a room, having information about its linear dimensions and shape characteristics. Volume is very closely intertwined with capacity characteristics. Surely everyone is familiar with such terms as the internal volume of a vessel or any container.
The volume unit is classified according to worldwide standards. There is a special measurement system - SI, according to which a cubic meter, liter or centimeter is a metric unit of volume.
Any room, whether it is a living room or a production room, has its own volume characteristics. If we consider any room in terms of geometry, then the room is comparable to a parallelepiped. This is a hexagonal figure, in the case of a room, its edges are the walls, floor and ceiling.
You can also calculate the volume of a room using a simpler formula - the floor area is multiplied by the height of the room.
How do you calculate the volume of a particular room? First, we measure the length of the wall, the longest in the room. Then we determine the length of the shortest wall in the room. All these measurements are carried out at the floor level, along the line of the baseboards. When measuring, the tape measure must be level. The time has come to measure the height of the ceiling. To do this, you need to hold a tape measure from floor to ceiling in one of the corners of the room.
All measurements must be recorded to the nearest tenth. After that, you can proceed directly to the calculation of the volume of the room. We take the length of the largest wall, multiply it by the length of the smallest wall, then multiply the result by the height of the room. As a result, we get the necessary numbers - the volume of the room.
It is necessary to calculate the volume of a room in a variety of situations. So, you need to know the volume of the room when installing a sectional heating radiator. The number of sections in it directly depends on the volume of the room. If you are installing an air conditioner, you also need to know the volumes of the room, since a separate air conditioner is designed only for a specific volume of the room.
How to find out the volume of a rectangular container
In the field of construction, all volume indicators are reduced to specific values. Calculations can be made in liters or dm
3, but most often cubic meters are used to determine the amount of a material. How to calculate the cubature of the simplest rectangular containers will be described further with a specific example.
For work, we need a container, a construction tape measure and a notebook with a pen or pencil for calculations. From the course of geometry it is known that the volume of such bodies is calculated by multiplying the length, width and height of the product. The calculation formula is as follows
V=a*b*c
, where a, b and c are the sides of the container.
For example, the length of our product is 150 centimeters, the width is 80 centimeters, and the height is 50 centimeters. For the correct calculation of the cubature, we translate the indicated values into meters and carry out the necessary calculations V = 1.5 * 0.8 * 0.5 = 0.6 m3.
Room for the installation of a gas boiler
The volume of the room for a gas boiler depends on the type of unit and its power. All requirements for the boiler room or other place where the device is located are prescribed in SNiP 31-02-2001, DBN V.2.5-20-2001, SNiP II-35-76, SNiP 42-01-2002 and SP 41-104-2000 .
Gas boilers differ in the type of combustion chamber:
…
- units with an open combustion chamber (atmospheric);
- devices with a closed firebox (turbocharged).
To remove combustion products from atmospheric gas boilers, you will need to install a full-fledged chimney. Such models take air for the combustion process from the room in which they are located. Therefore, these features require a device for a gas boiler in a separate room - a boiler room.
Units equipped with a closed firebox can be placed not only in a private house, but also in an apartment in a multi-storey building. The removal of smoke and the influx of air masses is carried out by a coaxial pipe that exits through the wall. Turbocharged devices do not require a separate boiler room. They are usually installed in the kitchen, bathroom or hallway.
boiler room requirements
The minimum volume of the room for installing a gas boiler depends on its power.
| Gas boiler power, kW | Minimum volume of the boiler room, m³ |
| less than 30 | 7,5 |
| 30-60 | 13,5 |
| 60-200 | 15 |
Also, the boiler room for placing an atmospheric gas boiler must meet the following requirements:
- Ceiling height - 2-2.5 m.
- The width of the doors is not less than 0.8 m. They must open towards the street.
- The door to the boiler room must not be hermetically sealed. It is required to leave a gap between it and the floor 2.5 cm wide or make holes in the canvas.
- The room is provided with an opening window with an area of at least 0.3 × 0.3 m², equipped with a window. To ensure high-quality lighting, for every 1 m³ of the volume of the furnace, 0.03 m2 of the area of the window opening should be added.
- The presence of supply and exhaust ventilation.
- Finishing from non-combustible materials: plaster, brick, tile.
- Electric light switches installed outside the boiler room.
Note! Installing a fire alarm in the boiler room is not a mandatory, but recommended condition. It is strictly forbidden to store flammable liquids and objects in the boiler room
The boiler must be easily accessible from the front panel and from the side walls.
It is strictly forbidden to store flammable liquids and objects in the boiler room. The boiler must be freely accessible from the front panel and from the side walls.
…
Requirements for the room for the installation of a turbocharged unit
Gas boilers with a closed combustion chamber with a power of up to 60 kW do not require a separate furnace. It is enough that the room in which the turbocharged unit is installed meets the following requirements:
- Ceiling height over 2m.
- Volume - not less than 7.5 m³.
- Has natural ventilation.
- Closer than 30 cm next to the boiler there should not be other appliances and easily combustible elements: wooden furniture, curtains, etc.
- The walls are made of fire-resistant materials (brick, slabs).

Compact hinged gas boilers are even placed between cabinets in the kitchen, built into niches. It is more convenient to install double-circuit units near the water intake point so that the water does not have time to cool before it reaches the consumer.
In addition to generally accepted standards, each region also has its own requirements for a room for installing a gas unit
Therefore, it is important to find out not only how much space is needed to install a gas boiler, but also all the nuances of placement operating in a given city.
