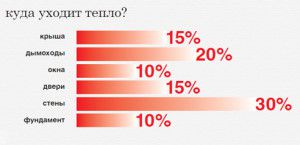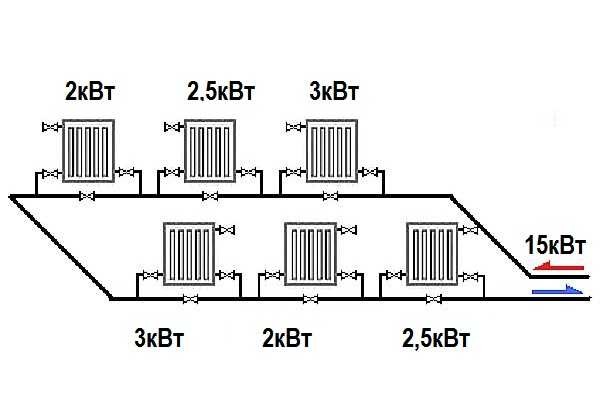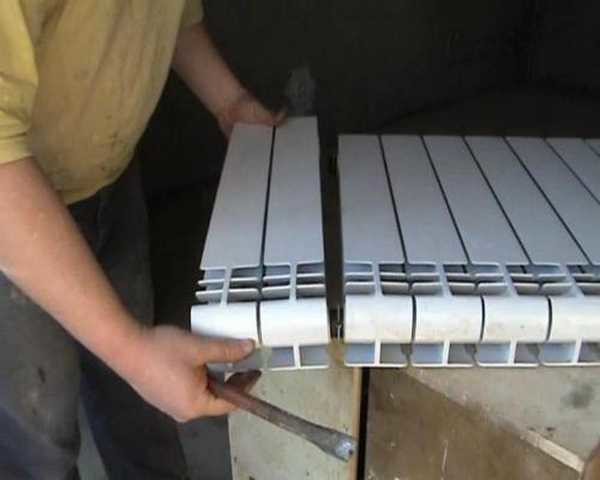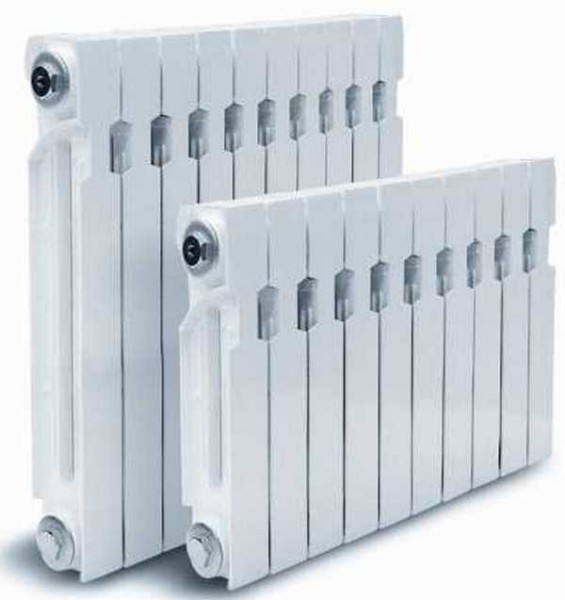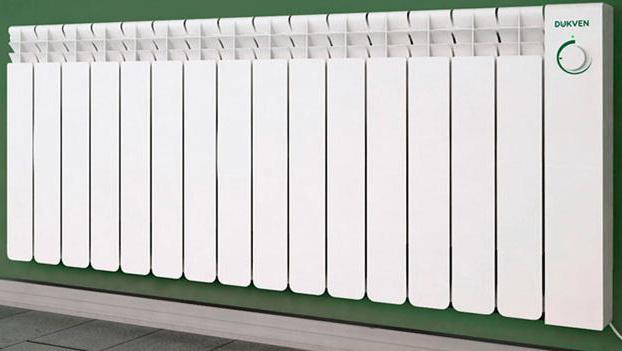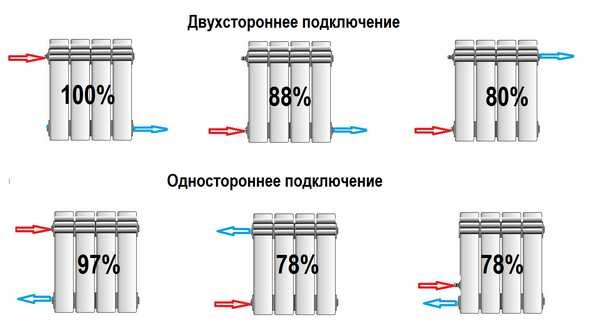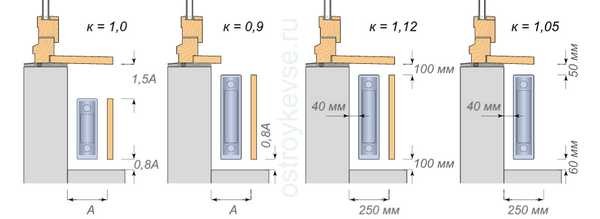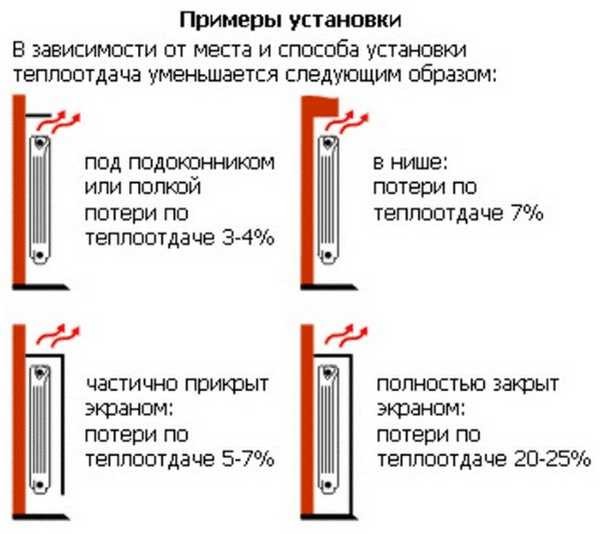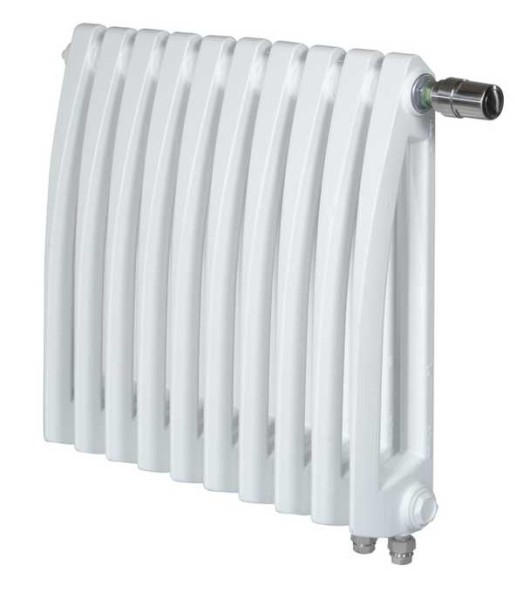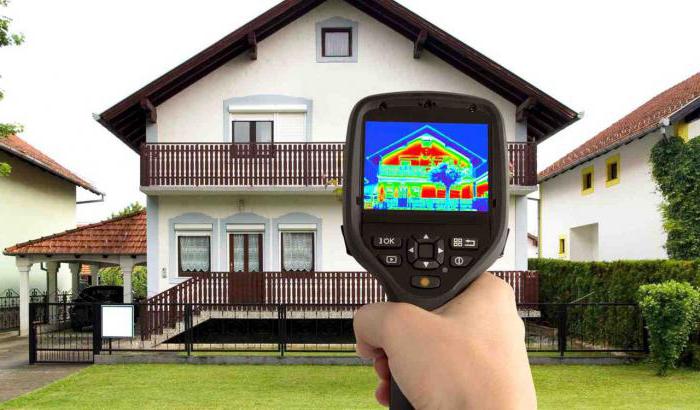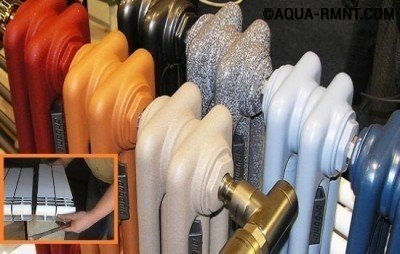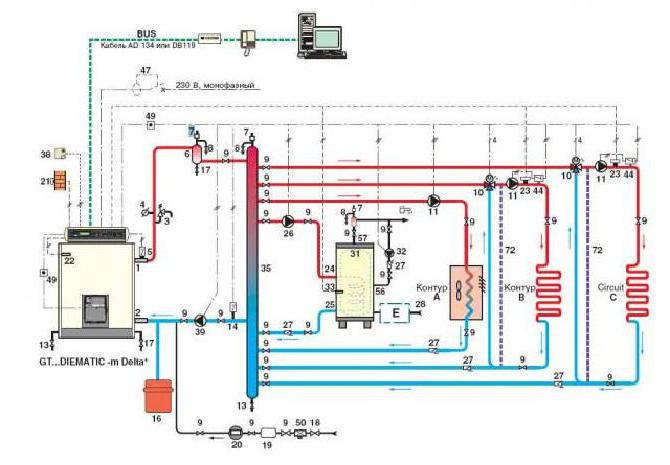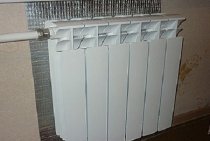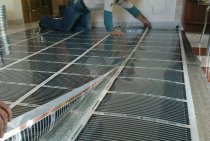Adjustment of results
Any of the chosen methods will show only an approximate result if all factors affecting the decrease or increase in heat loss are not taken into account. For an accurate calculation, it is necessary to multiply the obtained value of the power of the radiators by the coefficients below, among which you need to choose the appropriate ones.

Depending on the size of the windows and the quality of the insulation through them, the room can lose 15–35% of heat. Hence, for the calculations we will use two coefficients associated with windows.
The ratio of the area of \u200b\u200bthe windows and the floor in the room:
- for a window with a triple-glazed window or a double-glazed window with argon - 0.85;
- for a window with an ordinary double-glazed window - 1.0;
- for frames with conventional double glazing - 1.27.

Walls and ceiling
Heat loss depends on the number of external walls, the quality of thermal insulation and on which room is located above the apartment. To account for these factors, 3 more coefficients will be used.
Number of outer walls:
- no external walls, no heat loss - coefficient 1.0;
- one outer wall - 1.1;
- two - 1.2;
- three - 1.3.
- normal thermal insulation (wall with a thickness of 2 bricks or a layer of insulation) - 1.0;
- high degree of thermal insulation - 0.8;
- low - 1.27.
Accounting for the type of the upstairs room:
- heated apartment - 0.8;
- heated attic - 0.9;
- cold attic - 1.0.

Ceiling height
If you used the method of calculating the area for a room with a non-standard wall height, then you will have to take it into account to clarify the result. The coefficient can be found as follows: divide the existing ceiling height by the standard height, which is 2.7 meters. Thus we get the following numbers:

Climatic conditions
The last coefficient takes into account the air temperature outside in winter. We will start from the average temperature in the coldest week of the year.

Why do you need to know this parameter
Distribution of heat losses in the house
What is the calculation of the heat load for heating? It determines the optimal amount of thermal energy for each room and building as a whole. Variables are the power of heating equipment - boiler, radiators and pipelines. The heat losses of the house are also taken into account.
Ideally, the heat output of the heating system should compensate for all heat losses and at the same time maintain a comfortable temperature level. Therefore, before calculating the annual heating load, you need to determine the main factors affecting it:
- Characteristics of the structural elements of the house. External walls, windows, doors, ventilation system affect the level of heat loss;
- House dimensions. It is logical to assume that the larger the room, the more intensively the heating system should work. An important factor in this case is not only the total volume of each room, but also the area of \u200b\u200bthe outer walls and window structures;
- climate in the region. With relatively small drops in outdoor temperature, a small amount of energy is needed to compensate for heat losses. Those. the maximum hourly heating load directly depends on the degree of temperature decrease in a certain period of time and the average annual value for the heating season.
Considering these factors, the optimal thermal mode of operation of the heating system is compiled. Summarizing all of the above, we can say that determining the heat load for heating is necessary to reduce energy consumption and maintain the optimal level of heating in the premises of the house.
To calculate the optimal heating load according to aggregated indicators, you need to know the exact volume of the building
It is important to remember that this technique was developed for large structures, so the calculation error will be large.
Expert answers
2006-2014:
multiply 140 by the average height of the ceilings and get the volume.. . approximately 140 * 2.5 = 350 cubic meters, i.e. the boiler is most likely too small
Elena Patrusheva:
Each building or extension must be measured along its perimeter along the base to calculate the built-up area and above the base, along the body of the walls of the building, taking all the necessary dimensions to calculate the area of the structure of its parts and extensions. Note: The protruding parts of the outer walls (pilasters, rafters up to 10 cm thick and up to 1 m wide) are not measured and are not applied to the outline. All other protrusions in buildings are measured, applied to the outline and included in the total cubic capacity of the structure. When measuring buildings along the perimeter, it is necessary to take into account the allocation of individual parts of the structure, depending on the purpose, on different wall materials and heights, as a result of which measurements on the plan should be put down so that during the assessment there will be no difficulty in determining the cubature of the building .baurum /_library/?cat= systems_heating&id=1549 .abok /for_spec/articles.php?nid=3272 .gosreg.kg/index.php?option=com_content&view=article&id=221&Itemid=156
alexander ionov:
dimensions are taken on the outside and not on the inside
Sergey Dmitriev:
Calculation of heat demand At the construction site, heat is consumed for heating the building under construction, heating of temporary buildings and for technological needs. Heat consumption in kJ / h for heating a building under construction and heating temporary buildings is determined by the formulas: Q1 = q * V1 * (tv - tn) *a * K1 * K2; K1*K2, where q is the specific thermal characteristic of buildings, kJ/m3h. hail; for residential and public buildings, q is taken equal to 2.14; for temporary buildings - 3.36; for temporary public and administrative buildings - 2.73 kJ/m3h. hail; V1 - the volume of the heated part of the building under construction according to the external measurement, m3; V2 - the volume of temporary buildings according to the external measurement, m3; tv is the calculated internal temperature, deg. ; tn is the calculated outdoor temperature, deg. ; a - coefficient taking into account the influence of the calculated outdoor temperature on q (1.1); K1 - coefficient taking into account heat losses in the network, taken equal to 1.15; K2 - coefficient providing for an addition to unaccounted for heat costs, is taken equal to 1.10. Q1 = 2.14 * 8288 * (16 + 22) * 1.1 * 1.15 * 1.1 = 937843 kJ/h; Q2 = 3.36 * 597.6 * (16 + 22) * 1.1 * 1.15 * 1.1 = 106173 kJ/h. Heat consumption for technological needs is determined each time by special calculations, based on the given scope of work, terms of work, accepted modes, etc. The sources of temporary heat supply are the existing heating network of boiler houses. All information is on the net. Misters students learn to use netom. There are even dissertations.
Determination of the number of radiators for one-pipe systems
There is one more very important point: all of the above is true for a two-pipe heating system. when a coolant with the same temperature enters the inlet of each of the radiators. A single-pipe system is considered much more complicated: there, colder water enters each subsequent heater. And if you want to calculate the number of radiators for a one-pipe system, you need to recalculate the temperature every time, and this is difficult and time consuming. Which exit? One of the possibilities is to determine the power of the radiators as for a two-pipe system, and then add sections in proportion to the drop in thermal power to increase the heat transfer of the battery as a whole.
In a single-pipe system, the water for each radiator is getting colder and colder.
Let's explain with an example. The diagram shows a single-pipe heating system with six radiators. The number of batteries was determined for two-pipe wiring. Now you need to make an adjustment. For the first heater, everything remains the same. The second one receives a coolant with a lower temperature. We determine the % power drop and increase the number of sections by the corresponding value. In the picture it turns out like this: 15kW-3kW = 12kW. We find the percentage: the temperature drop is 20%. Accordingly, to compensate, we increase the number of radiators: if you needed 8 pieces, it will be 20% more - 9 or 10 pieces. This is where knowledge of the room comes in handy: if it is a bedroom or a nursery, round it up, if it is a living room or other similar room, round it down
You also take into account the location relative to the cardinal points: in the north you round up, in the south - down
In single-pipe systems, you need to add sections to the radiators located further along the branch
This method is clearly not ideal: after all, it turns out that the last battery in the branch will have to be simply huge: judging by the scheme, a coolant with a specific heat capacity equal to its power is supplied to its input, and it is unrealistic to remove all 100% in practice. Therefore, when determining the power of a boiler for single-pipe systems, they usually take some margin, put shutoff valves and connect radiators through a bypass so that heat transfer can be adjusted, and thus compensate for the drop in coolant temperature. One thing follows from all this: the number and / or dimensions of radiators in a single-pipe system must be increased, and as you move away from the beginning of the branch, more and more sections should be installed.
An approximate calculation of the number of sections of heating radiators is a simple and quick matter. But clarification, depending on all the features of the premises, size, type of connection and location, requires attention and time. But you can definitely decide on the number of heaters to create a comfortable atmosphere in winter.
Heat loss calculation
 The main heat loss occurs through the walls of the room. To calculate, you need to know the coefficient of thermal conductivity of the external and internal material from which the house is built, the thickness of the building wall, and the average outdoor temperature is also important. Basic formula:
The main heat loss occurs through the walls of the room. To calculate, you need to know the coefficient of thermal conductivity of the external and internal material from which the house is built, the thickness of the building wall, and the average outdoor temperature is also important. Basic formula:
Q \u003d S x ΔT / R, where
ΔT is the temperature difference between the outside and the internal optimum value;
S is the area of the walls;
R is the thermal resistance of the walls, which, in turn, is calculated by the formula:
R = B/K, where B is the thickness of the brick, K is the coefficient of thermal conductivity.
Calculation example: the house is built of shell rock, in stone, located in the Samara region. The thermal conductivity of the shell rock is on average 0.5 W/m*K, the wall thickness is 0.4 m. Considering the average range, the minimum temperature in winter is -30 °C. In the house, according to SNIP, the normal temperature is +25 °C, the difference is 55 °C.
If the room is angular, then both of its walls are in direct contact with the environment. The area of the outer two walls of the room is 4x5 m and 2.5 m high. 4x2.5 + 5x2.5 \u003d 22.5 m 2.
Next, the heat loss coefficient is displayed in order to conclude the calculation of the heating system:
Q \u003d 22.5 * 55 / 0.8 \u003d 1546 W.
In addition, it is necessary to take into account the insulation of the walls of the room. When finishing with foam plastic of the outer area, heat loss is reduced by about 30%. So, the final figure will be about 1000 watts.
Calculation of the number of heating radiators by area and volume of the room
When replacing batteries or switching to individual heating in an apartment, the question arises of how to calculate the number of heating radiators and the number of instrument sections. If the battery power is insufficient, it will be cool in the apartment during the cold season. An excessive number of sections not only leads to unnecessary overpayments - with a single-pipe heating system, residents of the lower floors will be left without heat. You can calculate the optimal power and number of radiators based on the area or volume of the room, while taking into account the features of the room and the specifics of different types of batteries.

How to calculate the number of radiator sections
To calculate the number of radiators, there are several methods, but their essence is the same: find out the maximum heat loss of the room, and then calculate the number of heaters needed to compensate for them.
There are different methods of calculation. The simplest ones give approximate results. However, they can be used if the rooms are standard or apply coefficients that allow you to take into account the existing "non-standard" conditions of each particular room (corner room, balcony, full-wall window, etc.). There are more complex calculations using formulas.But in fact, these are the same coefficients, only collected in one formula.
There is one more method. It determines the actual losses. A special device - a thermal imager - determines the actual heat loss. And based on these data, they calculate how many radiators are needed to compensate them. Another advantage of this method is that the image of the thermal imager shows exactly where the heat is leaving the most actively. This may be a marriage in work or in building materials, a crack, etc. So at the same time you can rectify the situation.
The calculation of radiators depends on the heat loss in the room and the rated heat output of the sections
Calculation of a heating radiator by area
It depends on the material from which they are made. Most often today, bimetallic, aluminum, steel are used, much less often cast-iron radiators. Each of them has its own heat transfer index (thermal power). Bimetallic radiators with a distance between the axes of 500 mm, on average, have 180 - 190 watts. Aluminum radiators have almost the same performance.
The heat transfer of the described radiators is calculated for one section. Steel plate radiators are non-separable. Therefore, their heat transfer is determined based on the size of the entire device. For example, the thermal power of a two-row radiator 1,100 mm wide and 200 mm high will be 1,010 W, and a steel panel radiator 500 mm wide and 220 mm high will be 1,644 W.
The calculation of the heating radiator by area includes the following basic parameters:
- ceiling height (standard - 2.7 m),
- thermal power (per sq. m - 100 W),
- one outer wall.
These calculations show that for every 10 sq. m requires 1,000 W of thermal power. This result is divided by the heat output of one section. The answer is the required number of radiator sections.
For the southern regions of our country, as well as for the northern ones, decreasing and increasing coefficients have been developed.
Buyer Rights
When making a purchase of housing in a new building, with a detailed study of the drawings and the project of the apartment, a natural question arises, what are the coefficients and what do they hide?
To do this, let's look at an example:
The buyer signed an agreement with the developer on equity participation, with the expectation of buying an apartment of 77 sq. m. With the inclusion here of the area of the loggia. However, in the contract, there were no references to the coefficients used in the calculations and a copy of the floor plan of the building.
The apartment was put into operation, a technical passport was received. And then it happened, it! The actual area of the apartment was 72.5 square meters. m. The area of \u200b\u200ball rooms was added to it - 68 square meters. m. And a loggia of 4.5 sq. m. Using a coefficient of 0.5. and it turns out that for 4.5 square meters. m
. You overpaid. Next is the court. And all the arguments of the developer were not accepted and he was obliged to return the money to you for this footage.
With regard to the secondary housing market, redevelopment is frequent, especially by the owners of apartments located on the floors of buildings. And as a result, the loggias are made heated, as it were, by a continuation of the room. And here, if earlier it was not necessary to include it in the total area, now it is definitely yes.
And when you receive a bill for the heating system, it usually includes a calculation based on the total area of your apartment, excluding balconies, loggias, etc. But when your loggia has become warm, it will definitely be added to the total area.
. Which, accordingly, will increase your expenses for paying for heating network services. All premises that were previously "cold" and now have radiators powered by the central heating network will be included in the total area of housing.
How to calculate the volume and area of \u200b\u200bthe building
A. The volume and area of a residential building during design
(from SP 54.13330.2011 Residential multi-apartment buildings)
B. The volume and area of a residential building for consumer characteristics
(from SP 54.13330.2011 Residential multi-apartment buildings)
B. The volume and area of the public building
(from SP 118.13330.2012 For public buildings)
- The total area of the building is determined as the sum of the areas of all floors (including technical, attic, basement and basement).
- The total area of the building includes the area of mezzanines, galleries and balconies of auditoriums and other halls, verandas, external glazed loggias and galleries, as well as passages to other buildings.
- In the total area of the building, the area of open unheated planning elements of the building (including the area of the exploited roof, open external galleries, open loggias, etc.) is indicated separately.
- The area of multi-light rooms, as well as the space between flights of stairs is more than the width of the flight and openings in the ceilings are more than 36 sq. m should be included in the total area of the building within only one floor.
- Floor area should be measured at floor level within the interior (clean finish) surfaces of exterior walls. Floor area with inclined external walls is measured at floor level. The area of the attic floor is measured within the inner surfaces of the outer walls and walls of the attic adjacent to the sinuses of the attic, taking into account D.5.
- The usable area of a building is defined as the sum of the areas of all premises located in it, as well as balconies and mezzanines in halls, foyers, etc., with the exception of stairwells, elevator shafts, internal open stairs and ramps.
- The estimated area of the building is determined as the sum of the areas of the premises included in it, with the exception of:
- corridors, vestibules, passages, stairwells, internal open stairs and ramps;
- elevator shafts;
- premises intended for placement of engineering equipment and engineering networks.
- The total, useful and estimated area of the building does not include underground areas for ventilation of the building on permafrost soils, an attic, a technical underground (technical attic) with a height from the floor to the bottom of the protruding structures of less than 1.8 m, as well as external vestibules, external balconies, porticos , porches, outdoor open stairs and ramps.
- The area of the premises of the building is determined by their dimensions, measured between the finished surfaces of walls and partitions at floor level (excluding skirting boards). The area of the attic floor is taken into account with a reduction factor of 0.7 in the area within the height of the sloping ceiling (wall) at a slope of 30 ° - up to 1.5 m, at 45 ° - up to 1.1 m, at 60 ° or more - up to 0 .5 m
- The construction volume of a building is defined as the sum of the construction volume above the 0.00 mark (above-ground part) and below this mark (underground part).
- The construction volume of the aboveground and underground parts of the building is determined within the bounding surfaces with the inclusion of enclosing structures, skylights, domes, etc., starting from the mark of the clean floor of each of the parts of the building, excluding protruding architectural details and structural elements, underground channels, porticos, terraces , balconies, the volume of passages and the space under the building on supports (clean), as well as ventilated undergrounds under buildings on permafrost and underground channels.
- The built-up area of a building is defined as the area of a horizontal section along the outer contour of the building along the basement, including protruding parts (entrance platforms and steps, verandas, terraces, pits, basement entrances). The area under the building, located on pillars, driveways under the building, as well as protruding parts of the building, cantilevered beyond the plane of the wall at a height of less than 4.5 m, are included in the built-up area. Additionally, the building area of the underground car park, which goes beyond the outline of the building projection, is indicated.
- The sales area of a store is defined as the sum of the areas of the trading floors, the premises for receiving and issuing orders, the cafeteria hall, and the areas for additional services to customers.
You looked at the article "How the volume and area of \u200b\u200bthe building are calculated"
The dependence of the power of radiators on the connection and location
In addition to all the parameters described above, the heat transfer of the radiator varies depending on the type of connection.A diagonal connection with a supply from above is considered optimal, in which case there is no loss of thermal power. The biggest losses are observed with lateral connection - 22%. All the rest are average in efficiency. Approximate loss percentages are shown in the figure.
Heat loss on radiators depending on the connection
The actual power of the radiator also decreases in the presence of barrier elements. For example, if a window sill hangs from above, heat transfer drops by 7-8%, if it does not completely cover the radiator, then the loss is 3-5%. When installing a mesh screen that does not reach the floor, the losses are about the same as in the case of an overhanging window sill: 7-8%. But if the screen completely covers the entire heater, its heat transfer decreases by 20-25%.
The amount of heat depends on the installation
The amount of heat also depends on the installation location.
Calculation of heating by the number of radiators is a simple formula
 Before starting the design of heat supply, it is worth deciding which radiators will be installed. The material from which the heating batteries are made:
Before starting the design of heat supply, it is worth deciding which radiators will be installed. The material from which the heating batteries are made:
Aluminum and bimetallic radiators are considered the best option. The highest thermal output of bimetallic devices. Cast iron batteries heat up for a long time, but after turning off the heating, the temperature in the room lasts for quite a long time.
A simple formula for designing the number of sections in a heating radiator is:
S is the area of the room;
R - section power.
If we consider the example with the data: room 4 x 5 m, bimetallic radiator, power 180 watts. The calculation will look like this:
K = 20*(100/180) = 11.11. So, for a room with an area of 20 m 2, a battery with at least 11 sections is required for installation. Or, for example, 2 radiators with 5 and 6 ribs. The formula is used for rooms with a ceiling height of up to 2.5 m in a standard Soviet-built building.
However, such a calculation of the heating system does not take into account the heat loss of the building, the outside temperature of the house and the number of window blocks are also not taken into account.
Therefore, these coefficients should also be taken into account, for the final refinement of the number of ribs
Calculations for panel radiators
In the case where it is intended to install a battery with a panel instead of ribs, the following formula for volume is used:
W \u003d 41xV, where W is the battery power, V is the volume of the room. The number 41 is the norm of the average annual heating capacity of 1 m 2 of a dwelling.
As an example, we can take a room with an area of 20 m 2 and a height of 2.5 m. The value of the radiator power for a room volume of 50 m 3 will be 2050 W, or 2 kW.
How to calculate radiator sections by room volume
This calculation takes into account not only the area, but also the height of the ceilings, because you need to heat all the air in the room. So this approach is justified. And in this case, the procedure is similar. We determine the volume of the room, and then, according to the norms, we find out how much heat is needed to heat it:
- in a panel house, 41W is required to heat a cubic meter of air;
- in a brick house on m 3 - 34W.
You need to heat the entire volume of air in the room, therefore it is more correct to count the number of radiators by volume
Let's calculate everything for the same room with an area of 16m 2 and compare the results. Let the ceiling height be 2.7m. Volume: 16 * 2.7 \u003d 43.2m 3.
Next, we calculate for options in a panel and brick house:
- In a panel house. The heat required for heating is 43.2m 3 * 41V = 1771.2W. If we take all the same sections with a power of 170W, we get: 1771W / 170W = 10.418pcs (11pcs).
- In a brick house. Heat is needed 43.2m 3 * 34W = 1468.8W. We consider radiators: 1468.8W / 170W = 8.64pcs (9pcs).
As you can see, the difference is quite large: 11pcs and 9pcs. Moreover, when calculating by area, we got the average value (if rounded in the same direction) - 10pcs.
Choice of calculation method
Sanitary and epidemiological requirements for residential buildings
Before calculating the heating load using aggregated indicators or with higher accuracy, it is necessary to find out the recommended temperature conditions for a residential building.
During the calculation of the heating characteristics, one must be guided by the norms of SanPiN 2.1.2.2645-10. Based on the data in the table, in each room of the house it is necessary to ensure the optimal temperature regime for heating.
The methods by which the calculation of the hourly heating load is carried out can have a different degree of accuracy. In some cases, it is recommended to use fairly complex calculations, as a result of which the error will be minimal. If the optimization of energy costs is not a priority when designing heating, less accurate schemes can be used.
When calculating the hourly heating load, the daily change in street temperature must be taken into account. To improve the accuracy of the calculation, you need to know the technical characteristics of the building.
Inspection with a thermal imager
Increasingly, in order to increase the efficiency of the heating system, they resort to thermal imaging surveys of the building.
These works are carried out at night. For a more accurate result, you must observe the temperature difference between the room and the street: it must be at least 15 o. Fluorescent and incandescent lamps are switched off. It is advisable to remove carpets and furniture to the maximum, they knock down the device, giving some error.
The survey is carried out slowly, the data are recorded carefully. The scheme is simple.
The first stage of work takes place indoors
The device is moved gradually from doors to windows, paying special attention to corners and other joints.
The second stage is the examination of the external walls of the building with a thermal imager. The joints are still carefully examined, especially the connection with the roof.
The third stage is data processing. First, the device does this, then the readings are transferred to a computer, where the corresponding programs complete the processing and give the result.
If the survey was conducted by a licensed organization, then it will issue a report with mandatory recommendations based on the results of the work. If the work was carried out personally, then you need to rely on your knowledge and, possibly, the help of the Internet.
Unforgivable Movie Mistakes You Probably Never Noticed There are probably very few people who don't like watching movies. However, even in the best cinema there are errors that the viewer can notice.
9 Famous Women Who Have Fallen In Love With Women Showing interest in someone other than the opposite sex is not unusual. You can hardly surprise or shock someone if you admit it.
Contrary to all stereotypes: a girl with a rare genetic disorder conquers the fashion world This girl's name is Melanie Gaidos, and she broke into the fashion world quickly, shocking, inspiring and destroying stupid stereotypes.
Never do this in a church! If you're not sure if you're doing the right thing in church or not, then you're probably not doing the right thing. Here is a list of the terrible ones.
How to look younger: the best haircuts for those over 30, 40, 50, 60 Girls in their 20s don't worry about the shape and length of their hair. It seems that youth was created for experiments on appearance and bold curls. However, already
13 Signs You Have the Best Husband Husbands are truly great people. What a pity that good spouses do not grow on trees. If your significant other does these 13 things, then you can.
Calculation by room area
A preliminary calculation can be made, focusing on the area of \u200b\u200bthe room for which radiators are purchased. This is a very simple calculation and is suitable for rooms with low ceilings (2.40-2.60m). According to building codes, heating will require 100 watts of heat output per square meter of space.
We calculate the amount of heat that will be needed for the entire room. To do this, we multiply the area by 100 W, i.e. for a room of 20 square meters. m. The estimated thermal power will be 2000 W (20 sq. M X 100 W) or 2 kW.
This result must be divided by the heat output of one section, specified by the manufacturer. For example, if it is equal to 170 W, then in our case the required number of radiator sections will be:
2000 W / 170 W = 11.76 i.e.12 because the result should be rounded up to a whole number. Rounding is usually done up, but for rooms where heat loss is below average, such as a kitchen, it can be rounded down.
Be sure to take into account possible heat losses depending on the specific situation. Of course, a room with a balcony or located in the corner of a building loses heat faster. In this case, you should increase the value of the calculated heat output for the room by 20%. It is worth increasing the calculations by about 15-20% if you plan to hide the radiators behind the screen or mount them in a niche.
And to make it easier for you to count, we have made this calculator for you:
Climate zones are also important
It is no secret to anyone that in different climatic zones there is a different need for heating, therefore, when designing a project, these indicators must also be taken into account.
Climatic zones also have their own coefficients:
- the middle lane of Russia has a coefficient of 1.00, so it is not used;
- northern and eastern regions: 1.6;
- southern bands: 0.7-0.9 (minimum and average annual temperatures in the region are taken into account).
This coefficient must be multiplied by the total thermal power, and the result obtained should be divided by the heat transfer of one part.
Thus, the calculation of heating by area is not particularly difficult. It is enough to sit for a while, figure it out and calmly calculate. With it, each owner of an apartment or house can easily determine the size of the radiator that should be installed in a room, kitchen, bathroom or anywhere else.
If you doubt your abilities and knowledge, entrust the installation of the system to professionals. It is better to pay once to professionals than to do it wrong, dismantle and re-start work. Or do nothing at all.
The procedure and rules for determining the construction volume of a building without an attic space. TZiS.
Building
the volume of the ground part of the building without
attic floor should be determined
by multiplying the area of the vertical
cross section to the length of the building,
measured between outer surfaces
end walls in the direction
perpendicular to the cross-sectional area
ground floor level above the basement.
Square
vertical cross section
should be determined by the contour of the outer
wall surfaces, along the upper outline
roofs and according to the level of the clean floor of the floor.
When changing the area of the transverse
sections protruding on the surface
walls, architectural details, as well as niches
should not be taken into account.
Main Factors
An ideally calculated and designed heating system must maintain the set temperature in the room and compensate for the resulting heat losses. When calculating the indicator of the heat load on the heating system in the building, you need to take into account:
- Purpose of the building: residential or industrial.
- Characteristics of the structural elements of the structure. These are windows, walls, doors, roof and ventilation system.
- The dimensions of the dwelling. The larger it is, the more powerful the heating system should be. Be sure to take into account the area of window openings, doors, exterior walls and the volume of each interior space.
- Availability of rooms for special purposes (bath, sauna, etc.).
- The degree of equipment with technical devices. That is, the presence of hot water, ventilation systems, air conditioning and the type of heating system.
- Temperature regime for a single room. For example, in rooms intended for storage, it is not necessary to maintain a comfortable temperature for a person.
- Number of points with hot water supply. The more of them, the more the system is loaded.
— Area of glazed surfaces. Rooms with French windows lose a significant amount of heat.
— Additional terms.In residential buildings, this can be the number of rooms, balconies and loggias and bathrooms. In industrial - the number of working days in a calendar year, shifts, the technological chain of the production process, etc.
— Climatic conditions of the region. When calculating heat losses, street temperatures are taken into account. If the differences are insignificant, then a small amount of energy will be spent on compensation. While at -40 ° C outside the window it will require significant expenses.
Example of a simple calculation
For a building with standard parameters (ceiling heights, room sizes and good thermal insulation characteristics), a simple ratio of parameters can be applied, adjusted for a coefficient depending on the region.
Suppose that a residential building is located in the Arkhangelsk region, and its area is 170 square meters. m. The heat load will be equal to 17 * 1.6 = 27.2 kW / h.
Such a definition of thermal loads does not take into account many important factors. For example, the design features of the structure, temperature, the number of walls, the ratio of the areas of walls and window openings, etc. Therefore, such calculations are not suitable for serious heating system projects.
Dependence on the temperature regime of the heating system
The power of the radiators is indicated for a system with a high temperature thermal regime. If the heating system of your home operates in medium or low temperature thermal conditions, you will have to make additional calculations to select batteries with the required number of sections.
To begin with, let's determine the thermal head of the system, which is the difference between the average temperature of the air and the batteries. The temperature of the heating devices is taken as the arithmetic mean of the supply and discharge temperatures of the coolant.
- High temperature mode: 90/70/20 (supply temperature - 90 °C, return temperature -70 °C, 20 °C is taken as the average room temperature). We calculate the thermal head as follows: (90 + 70) / 2 - 20 \u003d 60 ° С;
- Medium temperature: 75/65/20, heat head - 50 °C.
- Low temperature: 55/45/20, heat head - 30 °C.
To find out how many battery sections you will need for 50 and 30 heat head systems, multiply the total capacity by the radiator nameplate head and then divide by the available heat head. For a room of 15 sq.m. 15 sections of aluminum radiators, 17 bimetallic and 19 cast iron batteries will be required.
For a heating system with a low temperature regime, you will need 2 times more sections.
Calculation by area
The most common and simple technique is the method of calculating the power of devices required for heating, according to the area of \u200b\u200bthe heated room. According to the average norm, for heating 1 sq. meter area requires 100 watts of thermal power. As an example, consider a room with an area of 15 square meters. meters. According to this method, 1500 W of thermal energy will be required to heat it.
There are a few important things to keep in mind when using this technique:
- the norm is 100 W per 1 sq. meter of area belongs to the middle climatic zone, in the southern regions for heating 1 sq. meter of the room requires less power - from 60 to 90 W;
- for areas with a harsh climate and very cold winters for heating 1 sq. meters require from 150 to 200 W;
- the method is suitable for rooms with a standard ceiling height not exceeding 3 meters;
- the method does not take into account heat loss, which will depend on the location of the apartment, the number of windows, the quality of insulation, and the material of the walls.

