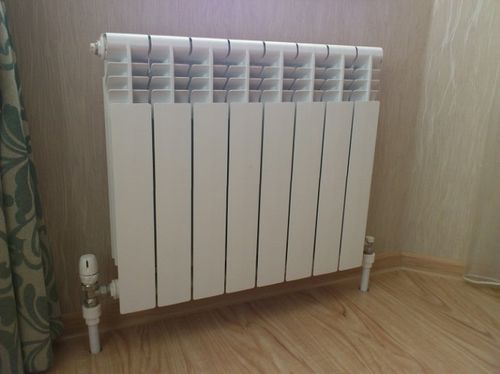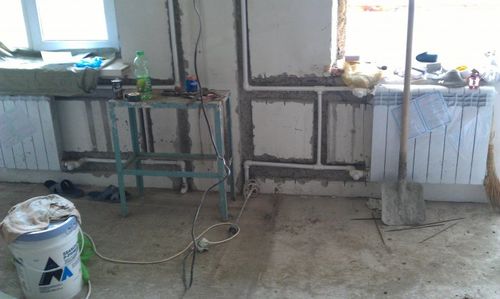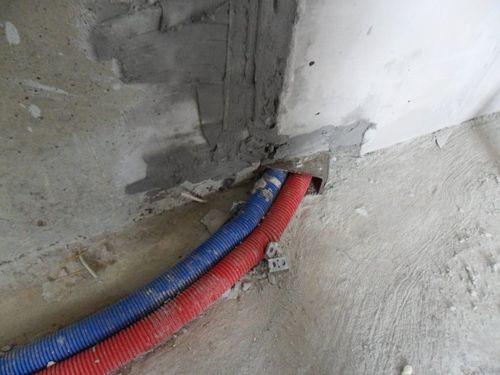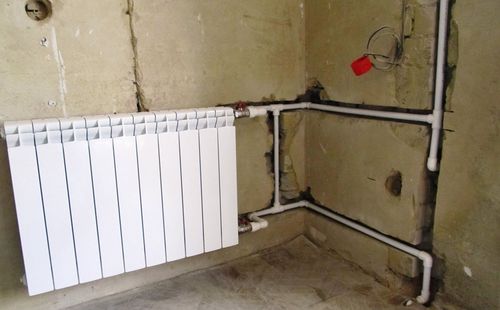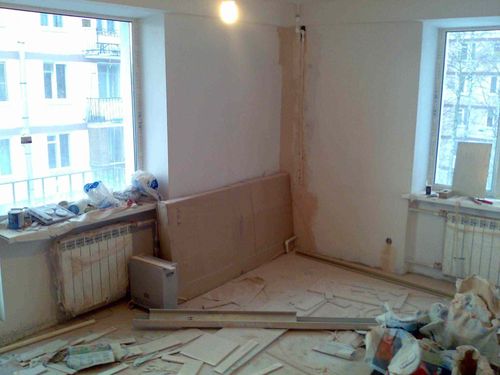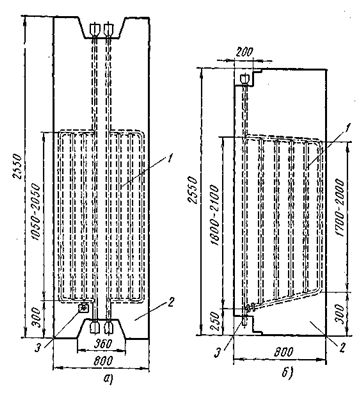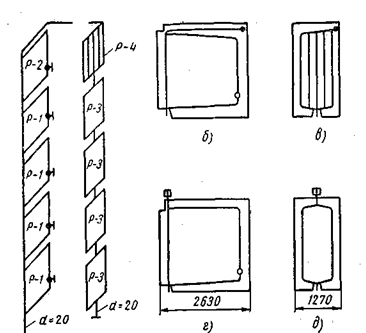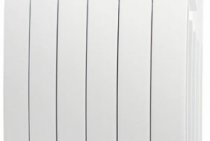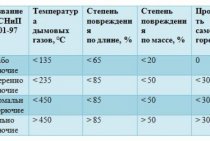Heating system wiring diagram
When taking out heating devices inside the room or during repair work, the question often arises about the piping layout. Standard schemes: beech P or inverted beech Sh. Which scheme is implemented in your apartment depends on the panel house.
Two risers are located next to each other. Sometimes they are separated by a wall separating the rooms. In this case, the riser looks like the letter T, 2 risers are located on one side and one on the other. They go through the walls. Conclusion of the connection zones of structures - ceiling and floor.
Pros and cons
To rejoice or prepare for a harsh winter period if you have moved to a panel house with heating pipes embedded in the wall? Consider the pros and cons of this option. Among the main advantages it should be noted:
- Aesthetics. Structures placed inside often spoil the overall appearance of the apartment. The system inside the partition allows you to save the design of the room without this "thorn in the eye";
- Space saving. This factor is especially relevant for small apartments. Heating elements do not occupy free space, which is already small;
Efficiency. Do not be afraid that all the heat will go into the partition. Heating elements in such structures are designed for high power, which is enough for high-quality heating of the room. In addition, calibrated diameter designs are used to improve system efficiency and the most appropriate wiring pattern is applied.
However, heating pipes in the wall also have disadvantages:
- In some cases, low power. The capacity of the system largely depends on the service provider. Sometimes there is not enough heat from the heating elements;
- Difficulties with repairs. In the event of an emergency, getting to the structure will not be easy. However, such unforeseen circumstances occur very rarely;
Problems when working with a partition
If you want to drill through a partition, you need to do this with great care so as not to hurt the structures. To do this, you need, first of all, to study the wiring diagram in your house;
Difficulties with cosmetic repairs in the apartment
Hot structures can cause cracking of the plaster. Wallpaper may also come off.
It is difficult to say unequivocally how efficient and convenient heating pipes in the wall will be. It all depends on the personal preferences of the person. Some want to bring the heating pipes inside the room, while others, on the contrary, wall them into the wall. But, in any case, it should be remembered that work with risers must be previously discussed with the relevant services. Unauthorized intervention in the design scheme can entail a considerable fine.
—
CAUTION 2
Ðа ÑиÑ. 242 одноÑÑÑбной пнелÑной Ð Ð Ð Ð Ð · Ð Ð Ð Ð Ð Ð Ð Ð Ð Ð Ð Ð Ð Ð Ð Ð Ð Ð Ð Ð Ð Ð Ð Ð Ð Ð Ð Ð Ð Ð Ð Ð Ð Ð Ð Ð Ð Ð Ð Ð Ð Ð Ð Ð Ð Ð Ð Ð
a
Ðа ÑиÑ. 242, опоказана одноÑÑÑбной пнелÑной Ð Ð Ð Ð Ð · Ð Ð Ð Ð Ð Ð Ð Ð Ð Ð Ð Ð Ð Ð Ð Ð Ð Ð Ð Ð Ð Ð Ð Ð Ð Ð Ð Ð Ð Ð Ð Ð Ð Ð Ð Ð Ð Ð Ð Ð Ð Ð Ð Ð Ð Ð Ð Ð
a
ÐðμñÐðÐμоÐðÐðÐÐÐÐÐðÐðÐðÐÐðÐðÐÐÐÐÐÐÐÐÐÐÐÐÐÐμÐμÐμμÐμÐμÐÐÐμÐμÐμÐμвÐðÐðÐðвÐμÐμññнооð𸸸¸¸¸¸¸¸¾ ñ ñ РРРРРодноÑÑÑбной панелÑной нижней Ñазводкой.
a
Runs оооÐðÐμÐμÐ °Ð °ÐðÐðÐμÐμоокккккккР·Ð²²²²² Ð Ð Ð Ð Ð Ð Ð Ð Ð Ð Ð Ð Ð Ð Ðμ панелÑнÑе ÑиÑÑÐµÐ¼Ñ Ð¾ÑÐ¾Ð¿Ð»ÐµÐ½Ð¸Ñ Ð1Ðμñññððð'ðððñññÐμÐμÐ'ÐðÐðñññÐμÐ °Ð °ÐðÐðÐðÐ Ð Ð Ð Ð Ð Ð Ð Ð Ð Ð Ð Ð Ð Ð Ð Ð Ð Ð Ð Ð Ð Ð Ð Ð Ð Ð Ð Ð Ð Ð Ð μ Ð Ð Ð Ð Ð Ðμ Ð Ð Ð Ð Ð Ð Ð Ð Ð Ð Ð Ð Ð Ð Ð Ð Ð Ð Ð Ð Ð Ð Ð Ð Ð Ð Ð Ð Ð Ð Ð Ð Ð Ð Ð Ð Ð Ð Ð Ð Ð Ð δ ¸ Ð Ð Ð Ð Ð Ð Ð Ð Ð Ð Ð Ð Ð Ð Ð Ð Ð Ð Ð Ð Ð Ð Ð Ð Ð Ð Ð Ð Ð Ð Ð Ð Ð Ð Ð Ð Ð Ð Ð Ð Ð Ð Ð ° Ð Ð Ð Ð Ð Ð Ð Ð Ð Ðμ ¸Ð°ÑоÑÑ.
a
Ð Ð Ð Ð Ð Ð Ð Ð Ð Ð Ð Ð Ð Ð Ð Ð Ð Ð Ð Ð Ð Ð Ð Ð Ð Ð Ð Ð Ð Ð Ð Ð Ð Ð Ð Ð Ð Ð Ð Ð Ð Ð Ð Ð Ð Ð Ð μ1 анелÑнÑе ÑиÑÑÐµÐ¼Ñ Ð¾ÑÐ¾Ð¿Ð»ÐµÐ½Ð¸Ñ Ð´Ð°ÑÑ Ð Ð Ð Ð Ð Ð Ðμ Ð Ð Ð Ð Ð Ðμ Ð Ð Ð Ð Ð Ð Ð Ð Ð Ð Ð Ð Ð Ð Ð Ð Ð Ð Ð Ð Ð Ð Ð Ð Ð Ð Ð Ð Ð Ð Ð Ð Ð Ð Ð Ð Ð Ð Ð Ð Ð Ð Ð Ð Ð Ð Ð ² , Ð ² · Ð Ð Ð Ð Ð Ð Ð Ð Ð Ð Ð Ð Ð Ð Ð Ð Ð Ð Ð Ð Ð Ð Ð Ð Ð Ð Ð Ð Ð Ð Ð Ð Ð Ð Ð Ð Ð Ð Ð Ð Ð Ð Ð Ð Ð Ð Ð Ð Ð Ð Ð Ð Ð Ð Ð Ð Ð Ð Ð Ð Ð Ð Ð Ð Ð Ð Ð Ð Ð Ð Ð Ð ² Ð Ð Ð Ð Ð Ð Ð Ð Ð Ð Ð Ð Ð Ð ² Ð Ð Ð Ð Ð Ð Ð Ð Ð Ð Ð Ð Ð Ð Ð Ð Ð Ð Ð Ð Ð Ð Ð Ð Ð Ð Ð Ð Ð Ð Ð Ð Ð Ð Ð ñ Ð Ð · Ð Ð Ð Ð Ð Ð Ð Ð Ð Ð Ð Ð Ð Ð Ð Ð Ð Ð Ð Ð Ð Ð Ð Ð Ð Ð Ð Ð Ð Ð Ð Ð Ð Ð Ð Ð Ð Ð Ð Ð Ð Ð Ð Ð Ð Ð Ð Ð Ð Ð Ð Ð ÐμÐ Ð Ð Ð Ð Ð Ð Ð Ð Ð Ð Ðμ · Ð Ð Ð Ð Ð Ð Ð Ð Ð Ð Ð Ð Ð Ð Ð Ð Ð Ð Ð Ð Ð Ð Ð Ð Ð Ð Ð Ð Ð Ð Ð Ð Ð Ðμ Ð Ð Ð ÐμÐ Ð Ðμ Ð Ð Ð ÐμÐ Ð Ð Ð Ð Ð ÐμÐμ Ð Ð Ð Ð Ð ÐμÐ Ðμ ¸ÑелÑÑÑве зданий ÑоÑговли обÑеÑÑвеннøогÑÐо ¸¿Ð¾Ð³Ñо¾
a
ÐÑопиÑÐμÐ »ÑнР° Ñ Ð¿Ð ° нÐμл Ñ ÑвР»ÑÐμÑÑÑ Ð · Ð ° конÑÐμннÑм Ñл ÐμмÐμнÑом Ð · Ð ° воÐ'Ñкого иР· гоÑовР»ÐμÐ½Ð¸Ñ - ÑÐ ° ÑÑÑÑ ÑÑÑоиÑÐμÐ »Specifying. ÐоÑÑÐ¾Ð¼Ñ Ð¿Ð°Ð½ÐµÐ»ÑÐ½Ð°Ñ Ñ ð ² ñ Ð Ð Ð Ð ÐμÐ Ð Ð Ð Ð Ð Ð ÐμÐ Ð Ð Ð Ð Ð Ð Ð Ð Ð Ð Ð Ð Ð Ð Ð Ð Ð Ð Ð Ð Ð Ð Ð Ð Ð Ð Ð Ð Ð Ð Ð Ð Ð Ð Ð Ð Ð Ð Ð Ð Ð Ð Ð Ð Ð Ð Ð Ð Ð Ð Ð Ð Ð Ð Ð Ð Ð Ð Ð Ð Ð Ð Ð Ð Ð Ð Ð Ð Ð ñÐ Ð Ð 100%
a
Ð Ð ÐμÐ'ðμññÐð¾ðμÐμÐðÐðÐμÐμÐμнннÐμÐðÐÐðÐðÐμÐðÐðвн½ÐμÐμÐ Ð Ð Ð Ð Ð Ð Ð Ð Ð Ð Ð Ð Ð Ð Ð Ðμ м𾽽½ðÐðÐ Ð Ð Ð Ð Ð Ð Ð Ð Ð Ð Ð Ð Ð Ð Ð Ð Ð Ð Ð Ð Ð Ð Ð Ð Ð Ð Ð Ð Ð Ð Ð Ð Ð Ð ññ ÐеждÑÑем пÑи ÑкÑпл панелÑнÑÑÑиÑÑем оÑÐ¾Ð¿Ð»ÐµÐ½Ð¸Ñ LOCKLY PLASTING ENGLISH NOCIENCE ENERGY RUMER РРРкÐñðÐðÐðñÐðÐð¾Ðð½ÐðμÐðÐðÐðððÐðÐððÐðððÐð½ññ½ñμμμμ½½½¹¹¹¹
a
1µ0 ÐоÑÑÐ¾Ð¼Ñ Ð¿ÑимÐμнÐμниÐμ жÐμÑÑкой воÐ'опÑовоÐ'ной воÐ'Ñ Ð² оÑопиÑÐμÐ »ÑнÑÑ ÑиÑÑÐμмР° Ñ Ð¼Ð¾Ð¶ÐμÑ Ð¿ÑивоÐ'иÑÑ Ðº Ð · нР°ÑиÑелÑÐ½Ð¾Ð¼Ñ ÑÐ½Ð¸Ð¶ÐµÐ½Ð¸Ñ Ð¿Ð°Ð½ÐµÐ»ÑнÑÑÑиÑÑем оÑоплениÑ, Ð Ð Ð Ð Ð Ð Ð Ð Ð Ð Ð Ð Ð Ð Ð Ð Ð Ð μ Ð Ð Ð Ð Ð Ð Ð Ð Ð Ð μl
a
Ð ÐñññðÐ'ð¾¾¾ºððñðððð¼¼ð½½ñññññвРРРРРРРРРРРРРР° РРРРРРРРРРРРРРРРРРРРРРРРРРРРРРРРРРРРРРРжРРРРРРРРРРРРРРРРРРРРРРРРРРРРРРРРРРРРРРРРРРРРРРРРРРРРРРРРРРРРРРРРРРРРРРРРРРРРР½ Ð Ð Ð Ð Ð Ð Ð Ð Ð Ð Ð Ð Ð ¿ÑибоÑов ÑадиаÑоÑов. Ð ÐμÐ Ð Ð Ð Ð Ð ÐμÐ Ð Ð Ð Ð Ð Ð Ð Ð Ð Ð Ð Ð Ð Ð Ð Ð Ð ñÐ Ð Ð Ð Ð Ð Ð Ð Ð Ð Ð ññÐ Ð Ð Ð Ð Ð Ð Ð Ð Ð · Ð 'Ð Ð Ð Ð Ð Ð ¸ð¹ Ð Ð Ð Ð Ð Ð Ð Ð Ð Ð Ð Ð Ð Ð Ð Ð Ð Ð Ð Ð Ð Ð Ð Ð Ð Ð Ð Ð Ð Ð Ð Ð Ð Ð Ð Ð Ð Ð ÐμÐ Ð Ð Ð Ð Ð Ð μl Ð ² Ð Ð Ð Ð Ð Ð Ð Ð Ð Ð Ð Ð Ð Ð Ð Ð Ð Ð Ð Ð Ð Ð Ð Ð Ð Ð Ð Ð Ð Ð Ð ²ÐðñðÐμÐðÐðÐðÐðÐðÐðÐðÐðÐðÐðÐðÐðÐðÐðÐðÐðÐðÐðÐРпанелÑнÑе ÑиÑÑÐµÐ¼Ñ Ð¾ÑоплениÑ, иР· гоÑовР»ÐμннÑÐμ оÐ'новÑÐμмÐμнно Ñо ÑÑÐμновÑми конÑÑÑÑкÑиÑми жил ÑÑ Ð'омов, Ð ± ÑÐ'ÑÑ Ð½Ð ° ÑоÐ'иÑÑ Ð² Ð'Ð ° Ð »Ñ - rump
a
Panel heating systems
In panel heating systems, the heating devices are steel pipes through which the coolant passes; pipes are embedded in concrete panels.When combining elements of heating systems with building structures, the prefabrication of construction increased and labor costs were reduced. In addition, sanitary-hygienic and aesthetic qualities have increased, and metal consumption has also decreased compared to heating systems in which radiators are heating devices.
Rice. 1. Window-sill concrete heating panels: 1 - plate, 2 - coil, 3 - double adjustment valve, 4 - hatch, 5 - furrow, 6 - heating riser, 7 - seams along the perimeter of the panel, 8 - sleeve, 9 - slag layer, 10 - floor, 11 - floor slab
When installing panel heating, the heating element is placed: in attached window sill panels, partitions, external walls, and also embedded in the ceiling or in the floor.
Heating panels are a finished element of factory production, and their installation is carried out simultaneously with the erection of the building.
The window sill panel (Fig. 1) is a slab of concrete grade 200-250, into which a coil of pipes with a diameter of 20 mm is embedded. For thermal insulation of the panel from the outer wall, an insulating layer of slag wool 30-40 mm thick is laid between the panel wall and the outer wall. It is possible not to use an insulating layer, but in this case it is necessary to leave an air gap of 40-50 mm between the inner surface of the panel and the outer wall.
The panels are installed directly on the floor slab and attached to the outer wall.
Window heating panels are not widely used due to the complexity of their installation, as well as the need for additional laying of risers and piping.
Partition heating panels are used much more widely (Fig. 2). In these panels, not only heating elements are embedded, but also risers, so the installation of the system is reduced to installing panels, connecting them with interfloor inserts and laying main pipelines.
The partition panel is a concrete slab 120 mm thick, 800-1000 mm wide and one floor high. The panel is part of the partition and is installed near the outer wall.
Rice. 2. Partition heating panels: a - for a two-pipe system, b - for a single-pipe system; 1 - heating elements, 2 - concrete panel, 3 - control valve
Partition heating panels can be used in two-pipe and one-pipe heating systems.
The disadvantages of partition panels are: equal heat transfer to two adjacent rooms with different heat losses and the inability to adjust the heat input to each room, the difficulty of processing the interface between panels and partitions (the appearance of cracks), the absence of taps for household adjustment and a large concentrated heat transfer of the panel.
To reduce concentrated heat transfer, heating elements are placed along the perimeter of the partition (Fig. 3).
Rice. Fig. 3. Partition concrete heating panels: a - riser diagram of a single-pipe panel heating system, b - partition heating panel of type R-2, c - the same, R-4, d - the same, R-1, e - the same, R -3
Currently, the most rational are panel heating systems in which heating elements and risers are embedded in external wall panels (Fig. 4).
In such systems, the number of cold surfaces in the room is reduced, and when the heater is located in the lower part of the outer wall under the windows, the effect of falling cold air flows from the windows is eliminated and the possibility of room-by-room temperature control is eliminated.
Rice. 4. Wall panel with a heating element
Heating panels are tested at the factory with a hydraulic pressure of 10 kgf/cm2. The panel is considered fit for installation if no pressure drop is observed within 5 minutes.
In panel houses, heating pipes are often built into the wall.When moving into a building of this type, people are often surprised by the similar arrangement of heating elements and even doubt their effectiveness. How efficient is such a system? Will there be enough heat in the apartment during the cold season? Let's try to answer these questions.
