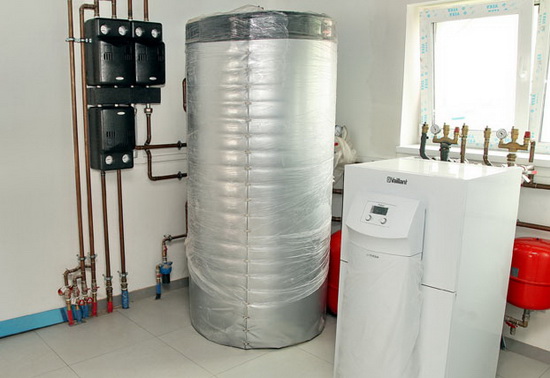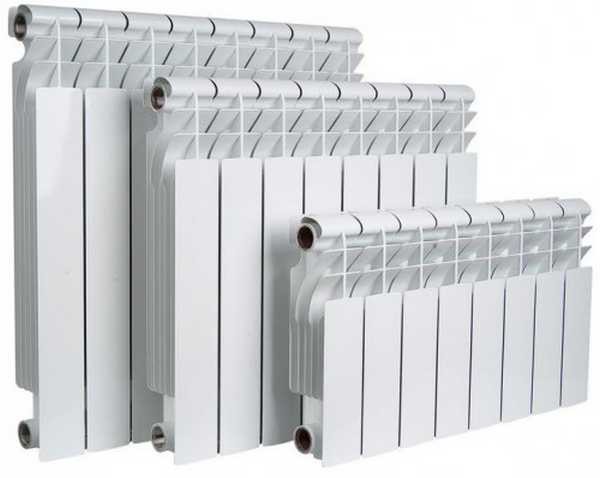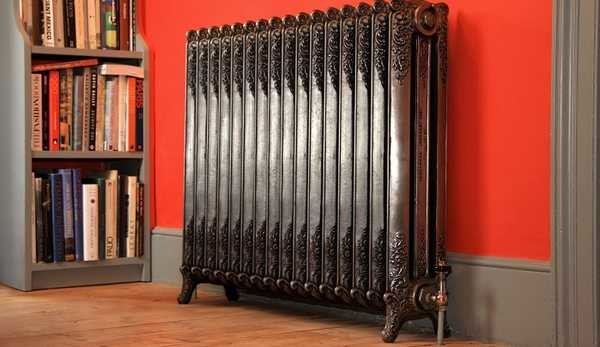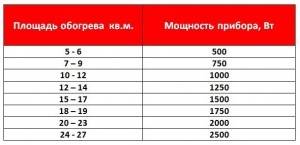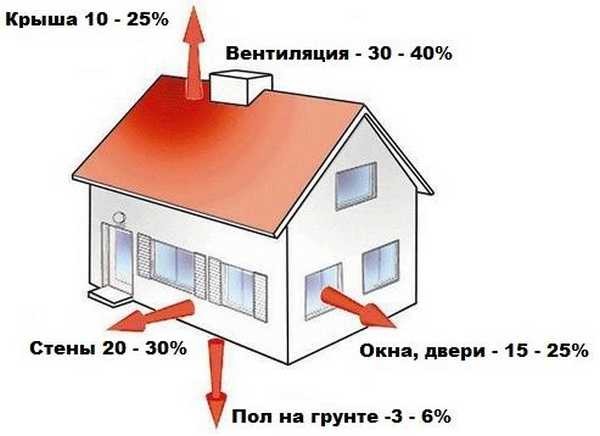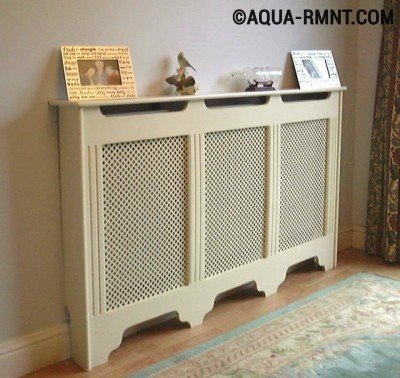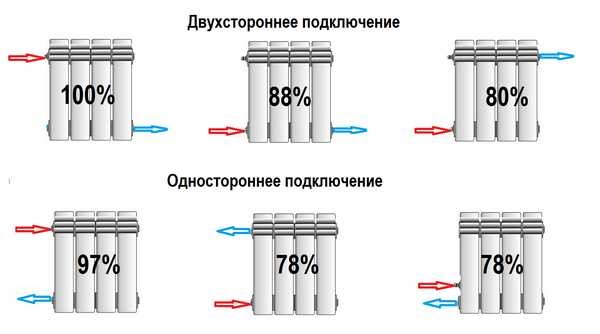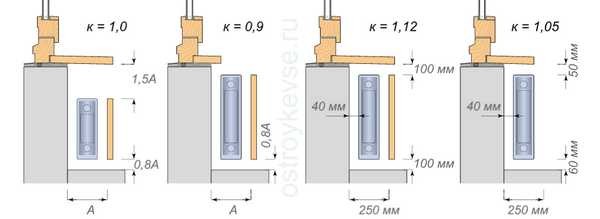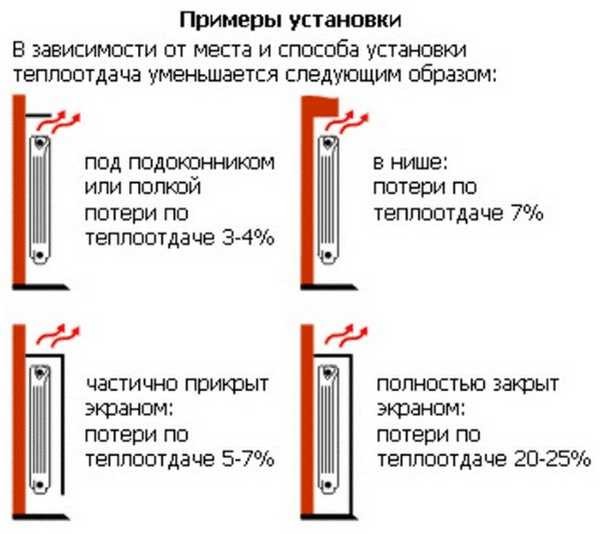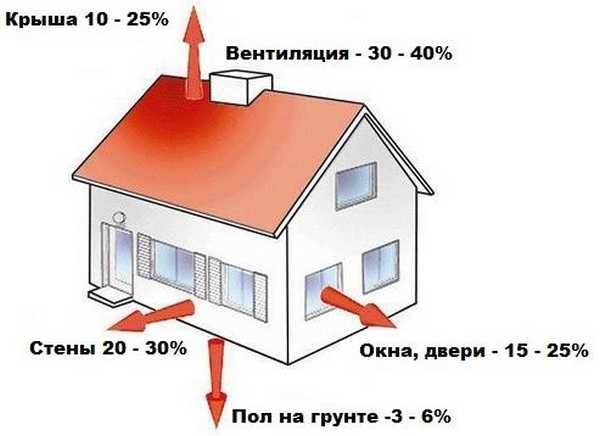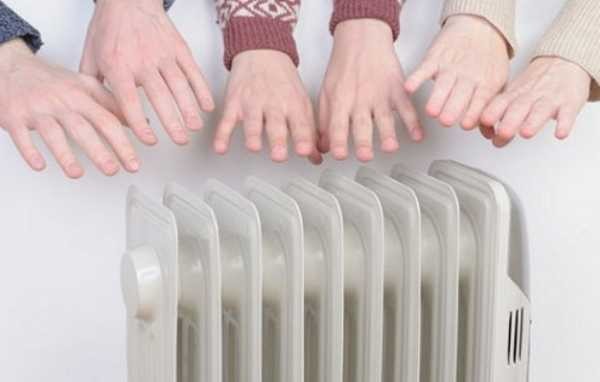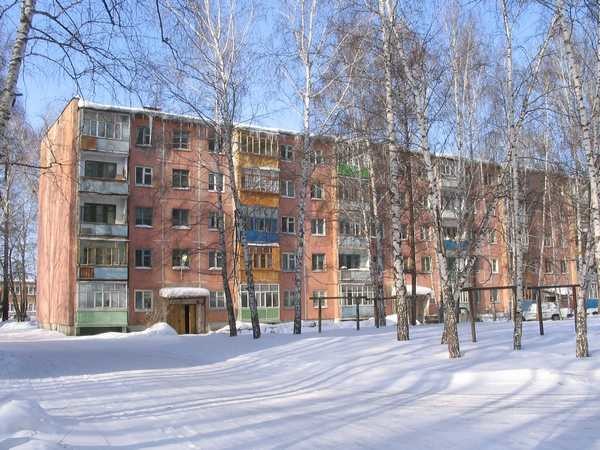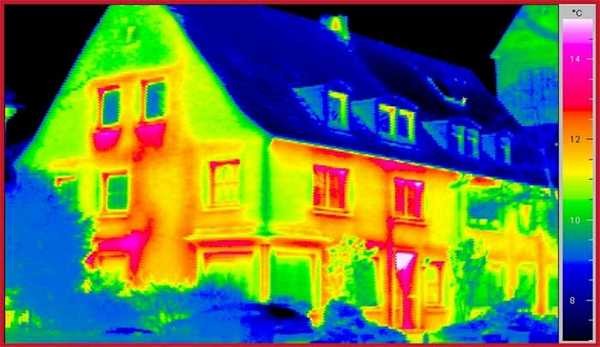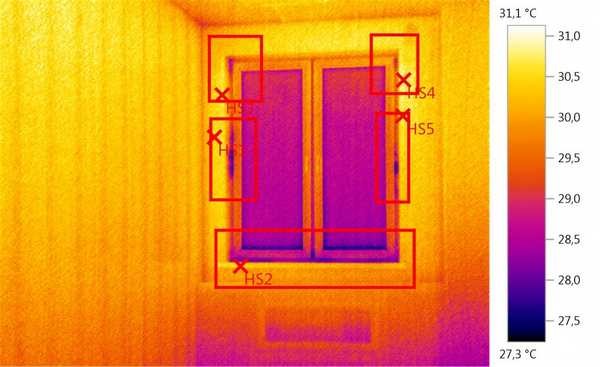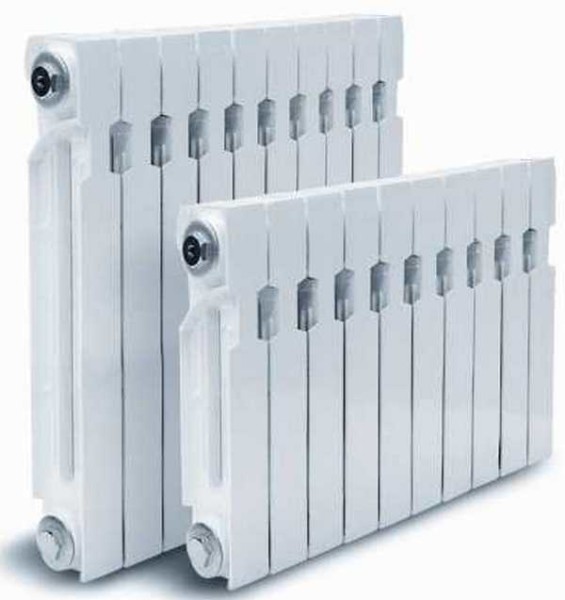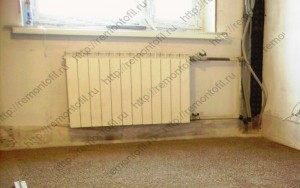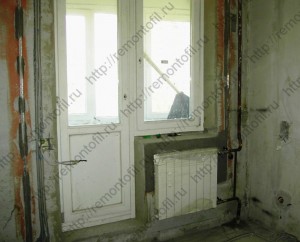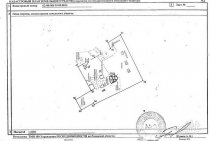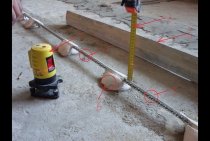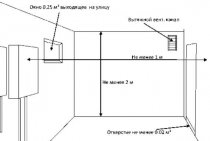Why do we need ceiling height in calculations
So, let's consider a certain "typical" option - a house with an area of 100 square meters. In calculations based on the area of the house, we rely on the value of “1 kW of boiler heat output for every 10 square meters of area” and find that we need a 10 kW boiler to heat a house of 100 m2.
Now let's pay attention to the height of the ceilings in the rooms. They can be 2.20, 2.50 and, for example, 3.0 meters
In the first option, the volume of premises will be 220 cubic meters, in the second - 250 and in the third - 300 m3.
Any heat generator that works in your home, with the exception of IR panels and the like, heats the air inside the room. Due to convection, warm air mixes with cold air and provides heat transfer throughout the volume. As a result, any boiler or stove heats the air in the house. And air is measured precisely by volumetric quantities, that is, cubic meters.
In the first case, we will need to heat 220 cubic meters of air in the interior of the house, and in the latter case, 300 cubic meters. It is logical to assume that when heating 300 cubic meters of air, almost 1.5 times more heat will be required than when heating 220 cubic meters.
That is, with the same area of \u200b\u200bthe premises in the first case, it is possible to use a boiler almost 1.5 times less powerful than in the latter.
Calculation of different types of radiators
If you are going to install sectional radiators of a standard size (with an axial distance of 50 cm in height) and have already chosen the material, model and the desired size, there should be no difficulty in calculating their number. Most of the reputable companies that supply good heating equipment have the technical data of all modifications on their website, among which there is also thermal power. If not power is indicated, but the flow rate of the coolant, then it is easy to convert to power: the coolant flow rate of 1 l / min is approximately equal to the power of 1 kW (1000 W).
The axial distance of the radiator is determined by the height between the centers of the holes for supplying/removing the coolant
To make life easier for buyers, many sites install a specially designed calculator program. Then the calculation of sections of heating radiators comes down to entering data on your room in the appropriate fields. And at the output you have the finished result: the number of sections of this model in pieces.
The axial distance is determined between the centers of the holes for the coolant
But if you are just considering possible options for now, then it is worth considering that radiators of the same size made of different materials have different thermal output. The method for calculating the number of sections of bimetallic radiators is no different from the calculation of aluminum, steel or cast iron. Only the thermal power of one section can be different.
To make it easier to calculate, there are average data that you can navigate. For one section of the radiator with an axial distance of 50 cm, the following power values are accepted:
- aluminum - 190W
- bimetallic - 185W
- cast iron - 145W.
If you are still only figuring out which material to choose, you can use these data. For clarity, we present the simplest calculation of sections of bimetallic heating radiators, which takes into account only the area of \u200b\u200bthe room.
When determining the number of bimetal heaters of a standard size (center distance 50 cm), it is assumed that one section can heat 1.8 m 2 of area. Then for a room of 16m 2 you need: 16m 2 / 1.8m 2 \u003d 8.88 pieces. Rounding up - 9 sections are needed.
Similarly, we consider for cast-iron or steel bars. All you need is the rules:
- bimetallic radiator - 1.8m 2
- aluminum - 1.9-2.0m 2
- cast iron - 1.4-1.5m 2.
This data is for sections with a center distance of 50 cm. Today, there are models on sale with very different heights: from 60cm to 20cm and even lower.Models 20cm and below are called curb. Naturally, their power differs from the specified standard, and if you plan to use "non-standard", you will have to make adjustments. Or look for passport data, or count yourself. We proceed from the fact that the heat transfer of a thermal device directly depends on its area. With a decrease in height, the area of \u200b\u200bthe device decreases, and, therefore, the power decreases proportionally. That is, you need to find the ratio of the heights of the selected radiator to the standard, and then use this coefficient to correct the result.
Calculation of cast iron radiators. It can be calculated by the area or volume of the room
For clarity, we will calculate aluminum radiators by area. The room is the same: 16m 2. We consider the number of sections of a standard size: 16m 2 / 2m 2 \u003d 8pcs. But we want to use small sections with a height of 40cm. We find the ratio of radiators of the selected size to the standard ones: 50cm/40cm=1.25. And now we adjust the quantity: 8pcs * 1.25 = 10pcs.
Infrared heater
The most advanced and economical heating devices are infrared heaters. A quartz emitter is more suitable for temporary heating in case you do not need to heat the entire room
|
Principle of operation |
An infrared heater, unlike traditional heaters, does not heat the air, but nearby objects. It radiates heat energy (like the sun), which is absorbed by the surrounding surfaces (floor, walls, furniture, etc.) and people. Infrared heaters allow you to create zones with local heating and save energy. They heat objects and do not heat the air. Infrared heaters are designed for suspended ceilings, heating residential and non-residential premises, as well as people in open areas. They are used for heating bathrooms and shower rooms, terraces, balconies, cafes and restaurants. |
|
Advantages |
Energy saving, silent, local heating - when installed above the workplace, the infrared heater provides comfortable conditions for a working person without heating the entire room |
| Recommendations for the use of heating devices:
|
|
|
Flaws |
Heats only the area where the infrared beam is directed. If used, for example, for heating outdoors during the cold season, it will warm the right side of the body, and the left side will freeze |
|
conclusions |
Infrared quartz heaters are used to heat certain areas of the room. May well heat up the workspace |
Basic data
Accurate heat engineering calculation is quite complicated, and it is done by specialists when designing a heating system. If ordering it is problematic, then a simple calculation can be done independently.
To do this, you need to have basic information:
- Initially, you need to know the dimensions of the room where heating radiators will be installed:
- Length.
- Width.
- Height.
- Then you need to decide on the choice of batteries:
- steel lamellar;
- cast iron;
- bimetallic;
- aluminum.
- In the technical documentation for each radiator, in the characteristics from the manufacturer, the thermal power of the device is listed. This is the amount of heat in watts that 1 modular element of the section can produce in 1 hour.
For reference, one watt is equivalent to 0.86 calories of heat.
- To calculate the power of radiators, it is necessary to use the standard values of heat transfer of each section, namely:
- For Soviet-made cast-iron batteries - 160 watts.
- Aluminum with a center height of 500 mm - 200 watts.
- Steel panel non-separable with a length of 500 and 800 mm, respectively, 700 and 1500 W.
Calculation of heat transfer of one aluminum radiator video
In the video, you will learn how to calculate the heat transfer of one section of an aluminum battery with different parameters of the incoming and outgoing coolant.
One section of the aluminum radiator has a power of 199 watts, but this is provided that the declared temperature difference of 70 0C is observed. This means that at the inlet the temperature of the coolant is 110 0C, and at the outlet 70 degrees. The room with such a difference should warm up to 20 degrees. This temperature difference is designated DT.
Some radiator manufacturers provide a heat transfer conversion table and coefficient with their product. Its value is floating: the higher the temperature of the coolant, the greater the heat transfer rate.
As an example, you can calculate this parameter with the following data:
- Coolant temperature at the inlet to the radiator - 85 0С;
- Water cooling at the exit from the radiator - 63 0C;
- Heating of the room - 23 0С.
It is necessary to add the first two values \u200b\u200btogether, divide them by 2 and subtract the room temperature, clearly this happens like this:
The resulting number is equal to DT, according to the proposed table, it can be established that with it the coefficient is 0.68. Given this, it is possible to determine the heat transfer of one section:
Then, knowing the heat loss in each room, you can calculate how many radiator sections are needed to install in a particular room. Even if the calculations turned out to be one section, you need to install at least 3, otherwise the entire heating system will look ridiculous and will not heat the area enough.
In the following article, you will learn how to properly connect heating radiators: http://ksportal.ru/828-podklyuchit-radiator-otopleniya.html.
The calculation of the number of radiators is always up to date
For those who build a private house, this is especially important. Apartment owners who want to change radiators should also know how to easily calculate the number of sections on new radiator models
Online calculator
Note! Today, the possibilities of the Internet allow using a computer to calculate the power of heating radiators, taking into account all innovative building technologies.
Calculation of heating radiators
The online calculation formula is similar to the standard one, but slightly modified to take into account adjustment factors. They are installed:
- On plastic windows that reduce heat loss.
- On the outer walls - the more of them, the higher the coefficient.
- To the height of the room. If it is more than 2.5 meters, then the coefficient increases.
The basic online calculation is based on the average values for each type of heating batteries, the center distance of which is 500 mm. For heat transfer, the following data are accepted into the standard calculation:
- For cast iron radiators - 145 watts.
- For bimetallic - 185 watts.
- For aluminum - 190 watts.
To carry out the calculation, it is necessary to enter all the requested data into the computer database:
- The area and height of the room.
- Number of windows and exterior walls.
- Type of room and selected radiator.
- Condition and material of the walls.
- Minimum outdoor temperature.
After filling in the fields of the online form, you only need to click on the “Perform calculation” option, and in a few seconds the computer will display the result. It is very simple and convenient. An online calculator can be found on the radiator manufacturer's website.
How to calculate boiler power two methods
To ensure a comfortable temperature throughout the winter, the heating boiler must produce such an amount of thermal energy that is necessary to replenish all the heat losses of the building / room.Plus, it is also necessary to have a small power reserve in case of abnormal cold weather or expansion of areas. We will talk about how to calculate the required power in this article.
To determine the performance of heating equipment, it is first necessary to determine the heat loss of the building / room. Such a calculation is called thermal engineering. This is one of the most complex calculations in the industry as there are many factors to consider.
To determine the power of the boiler, it is necessary to take into account all heat losses
Of course, the amount of heat loss is affected by the materials that were used in the construction of the house. Therefore, the building materials from which the foundation is made, walls, floor, ceiling, floors, attic, roof, window and door openings are taken into account.
The type of system wiring and the presence of underfloor heating are taken into account. In some cases, they even consider the presence of household appliances that generate heat during operation.
But such precision is not always required. There are techniques that allow you to quickly estimate the required performance of a heating boiler without plunging into the wilds of heat engineering.
Calculations depending on the volume of the room
More accurate data can be obtained if the sections of heating radiators are calculated taking into account the height of the ceiling, i.e., by the volume of the room. The principle here is about the same as in the previous case. First, the total heat demand is calculated, then the number of radiator sections is calculated.
According to the recommendations of SNIP, 41 W of thermal power is required to heat each cubic meter of a dwelling in a panel house. Multiplying the area of the room by the height of the ceiling, we get the total volume, which we multiply by this standard value. For apartments with modern double-glazed windows and external insulation, less heat will be needed, only 34 W per cubic meter.
For example, let's calculate the required amount of heat for a room of 20 sq.m. with a ceiling height of 3 meters. The volume of the room will be 60 cubic meters (20 sq.m. X 3 m.). The calculated thermal power in this case will be equal to 2460 W (60 cubic meters X 41 W).
And how to calculate the number of heating radiators? To do this, you need to divide the data obtained by the heat transfer of one section specified by the manufacturer. If we take, as in the previous example, 170 W, then the room will need: 2460 W / 170 W = 14.47, i.e. 15 radiator sections.
Manufacturers tend to indicate overestimated heat transfer rates of their products, assuming that the temperature of the coolant in the system will be maximum. In real conditions, this requirement is rarely met, so you should focus on the minimum heat transfer rates of one section, which are reflected in the product passport. This will make the calculations more realistic and accurate.
fan heater
The simplest and most affordable heating device. It is used for fast warming up of small rooms. Fan heaters have a power of 2.0-2.5 kW. Compared to an oil cooler and a convector, they are small in size. Fan heaters are located on the floor, on the table, there are models with wall mounting
|
Principle of operation |
In the fan heater, the air is heated by a hot electric coil and is supplied by the fan to the heating zone. The temperature of the open electric coil is about 80°C, and the air at the outlet of the fan heater is always up to 20°C. To improve the uniformity of space heating, the fan rotates in the housing. The material of the fan heater body is usually plastic |
|
Advantages |
They heat the air very quickly and distribute it throughout the room. Shut off in case of a fall. Protected from overheating. Thanks to the thermostat, the set temperature is regulated and does not require shutdown. Compact and aesthetic |
|
Flaws |
Noise emitted during operation at high speeds. Air pollution due to the combustion of oxygen and dust particles.Clogged dust, burning on a hot spiral, can be a source of an unpleasant smell in the room |
|
conclusions |
Fan heaters provide the highest rate of heating the room, but create increased noise at high speeds, and models with an open spiral have another drawback: they burn oxygen and pollute the air with combustion products |
Specificity and other features
Another specificity is also possible for the premises for which the calculation is made, but not all of them are similar and exactly the same. These can be indicators such as:
- the coolant temperature is less than 70 degrees - the number of parts will have to be increased accordingly;
- the absence of a door in the opening between the two rooms. Then it is required to calculate the total area of both rooms in order to calculate the number of radiators for optimal heating;
- double-glazed windows installed on the windows prevent heat loss, therefore, fewer battery sections can be mounted.
When replacing old cast iron batteries. which provided a normal temperature in the room, on new aluminum or bimetallic ones, the calculation is very simple. Multiply the heat output of one cast iron section (average 150W). Divide the result by the amount of heat of one new part.
Calculation of the number of radiators in a private house
If for apartments you can take the average parameters of the heat consumed, since they are designed for the standard dimensions of the room, then in private construction this is wrong. After all, many owners build their houses with ceiling heights exceeding 2.8 meters, in addition, almost all private premises are corner-shaped, so more power will be required to heat them.
In this case, calculations based on the area of \u200b\u200bthe room are not suitable: you need to apply the formula taking into account the volume of the room and make adjustments by applying the coefficients for reducing or increasing heat transfer.
The values of the coefficients are as follows:
- 0,2 - the resulting final power number is multiplied by this indicator if multi-chamber plastic double-glazed windows are installed in the house.
- 1,15 - if the boiler installed in the house is operating at the limit of its capacity. In this case, every 10 degrees of the heated coolant reduces the power of the radiators by 15%.
- 1,8 - the magnification factor to be applied if the room is corner, and there is more than one window in it.
To calculate the power of radiators in a private house, the following formula is used:
- V - the volume of the room;
- 41 - the average power required to heat 1 m2 of a private house.
Calculation example
If there is a room of 20 m2 (4 × 5 m - the length of the walls) with a ceiling height of 3 meters, then its volume is easy to calculate:
The resulting value is multiplied by the power accepted according to the norms:
60 × 41 \u003d 2460 W - so much heat is required to heat the area in question.
The calculation of the number of radiators is as follows (given that one section of the radiator emits an average of 160 W, and their exact data depends on the material from which the batteries are made):
Let's assume that you need 16 sections in total, that is, you need to purchase 4 radiators with 4 sections for each wall or 2 with 8 sections. In this case, one should not forget about the adjustment coefficients.
The dependence of the power of radiators on the connection and location
In addition to all the parameters described above, the heat transfer of the radiator varies depending on the type of connection. A diagonal connection with a supply from above is considered optimal, in which case there is no loss of thermal power. The biggest losses are observed with lateral connection - 22%. All the rest are average in efficiency. Approximate loss percentages are shown in the figure.
Heat loss on radiators depending on the connection
The actual power of the radiator also decreases in the presence of barrier elements. For example, if a window sill hangs from above, heat transfer drops by 7-8%, if it does not completely cover the radiator, then the loss is 3-5%.When installing a mesh screen that does not reach the floor, the losses are about the same as in the case of an overhanging window sill: 7-8%. But if the screen completely covers the entire heater, its heat transfer decreases by 20-25%.
The amount of heat depends on the installation
The amount of heat also depends on the installation location.
Adjustment of results
In order to get a more accurate calculation, you need to take into account as many factors as possible that reduce or increase heat loss. This is what the walls are made of and how well they are insulated, how big the windows are, and what kind of glazing they have, how many walls in the room face the street, etc. To do this, there are coefficients by which you need to multiply the found values \u200b\u200bof the heat loss of the room.
The number of radiators depends on the amount of heat loss
Windows account for 15% to 35% of heat loss. The specific figure depends on the size of the window and how well it is insulated. Therefore, there are two corresponding coefficients:
- ratio of window area to floor area:
- 10% — 0,8
- 20% — 0,9
- 30% — 1,0
- 40% — 1,1
- 50% — 1,2
- glazing:
- three-chamber double-glazed window or argon in a two-chamber double-glazed window - 0.85
- ordinary two-chamber double-glazed window - 1.0
- conventional double frames - 1.27.
Walls and roof
To account for losses, the material of the walls, the degree of thermal insulation, the number of walls facing the street are important. Here are the coefficients for these factors.
- brick walls with a thickness of two bricks are considered the norm - 1.0
- insufficient (absent) - 1.27
- good - 0.8
The presence of external walls:
- indoors - no loss, factor 1.0
- one - 1.1
- two - 1.2
- three - 1.3
The amount of heat loss is influenced by whether the room is heated or not located on top. If a habitable heated room is above (the second floor of a house, another apartment, etc.), the reducing factor is 0.7, if the heated attic is 0.9. It is generally accepted that an unheated attic does not affect the temperature in and (factor 1.0).
It is necessary to take into account the features of the premises and climate in order to correctly calculate the number of radiator sections
If the calculation was carried out by area, and the height of the ceilings is non-standard (a height of 2.7 m is taken as the standard), then a proportional increase / decrease using a coefficient is used. It is considered easy. To do this, divide the actual height of the ceilings in the room by the standard 2.7 m. Get the required ratio.
Let's calculate for example: let the height of the ceilings be 3.0 m. We get: 3.0m / 2.7m = 1.1. This means that the number of radiator sections, which was calculated by the area for a given room, must be multiplied by 1.1.
All these norms and coefficients were determined for apartments. To take into account the heat loss of the house through the roof and basement / foundation, you need to increase the result by 50%, that is, the coefficient for a private house is 1.5.
climatic factors
You can make adjustments depending on the average temperatures in winter:
Having made all the required adjustments, you will get a more accurate number of radiators required for heating the room, taking into account the parameters of the premises. But these are not all the criteria that affect the power of thermal radiation. There are other technical details, which we will discuss below.
Boiler power for apartments
When calculating heating equipment for apartments, you can use the norms of SNiPa. The use of these standards is also called the calculation of boiler power by volume. SNiP sets the required amount of heat for heating one cubic meter of air in standard buildings:
- heating 1m 3 in a panel house requires 41W;
- in a brick house on m 3 there is 34W.
Knowing the area of \u200b\u200bthe apartment and the height of the ceilings, you will find the volume, then, multiplying by the norm, you will find out the power of the boiler.
Boiler power calculation does not depend on the type of fuel used
For example, let's calculate the required boiler power for rooms in a brick house with an area of 74m 2 with ceilings of 2.7m.
- We calculate the volume: 74m 2 * 2.7m = 199.8m 3
- We consider according to the norm how much heat will be needed: 199.8 * 34W = 6793W. Rounding up and converting to kilowatts, we get 7kW.This will be the required power that the thermal unit should produce.
It is easy to calculate the power for the same room, but already in a panel house: 199.8 * 41W = 8191W
In principle, in heating engineering they always round up, but you can take into account the glazing of your windows. If the windows have energy-saving double-glazed windows, you can round down
We believe that double-glazed windows are good and we get 8kW.
The choice of boiler power depends on the type of building - brick heating requires less heat than panel
Next, you need, as well as in the calculation for the house, to take into account the region and the need to prepare hot water. The correction for abnormal cold is also relevant. But in apartments, the location of the rooms and the number of floors play a big role.
You need to take into account the walls facing the street:
- One outer wall - 1.1
- Two - 1.2
- Three - 1.3
After you take into account all the coefficients, you will get a fairly accurate value that you can rely on when choosing equipment for heating. If you want to get an accurate heat engineering calculation, you need to order it from a specialized organization.
There is another method: to determine the real losses with the help of a thermal imager - a modern device that will also show the places through which heat leaks are more intense. At the same time, you can eliminate these problems and improve thermal insulation. And the third option is to use a calculator program that will calculate everything for you. You just need to select and / or enter the required data. At the output, get the estimated power of the boiler. True, there is a certain amount of risk here: it is not clear how correct the algorithms are at the heart of such a program. So you still have to at least roughly calculate to compare the results.
This is what a thermal image looks like
We hope you now have an idea of how to calculate the power of the boiler. And you are not confused that this is a gas boiler. rather than solid fuel, or vice versa.
Based on the results of the inspection, heat leaks can be eliminated
You may be interested in articles on how to calculate the power of radiators and the choice of pipe diameters for a heating system. In order to have a general idea of the mistakes that are often encountered when planning a heating system, watch the video.
How to calculate the number of radiator sections
To calculate the number of radiators, there are several methods, but their essence is the same: find out the maximum heat loss of the room, and then calculate the number of heaters needed to compensate for them.
There are different calculation methods. The simplest ones give approximate results. However, they can be used if the rooms are standard or apply coefficients that allow you to take into account the existing "non-standard" conditions of each particular room (corner room, balcony, full-wall window, etc.). There is a more complex calculation by formulas. But in fact, these are the same coefficients, only collected in one formula.
There is one more method. It determines the actual losses. A special device - a thermal imager - determines the actual heat loss. And on the basis of these data, they calculate how many radiators are needed to compensate them. Another advantage of this method is that the image of the thermal imager shows exactly where the heat is leaving the most actively. This may be a marriage in work or in building materials, a crack, etc. So at the same time you can rectify the situation.
The calculation of radiators depends on the heat loss in the room and the rated heat output of the sections
Calculation of the number of sections of heating radiators by volume
Most often, the value recommended by SNiP is used, for panel-type houses per 1 cubic meter of volume, 41 W of thermal power is required.
If you have an apartment in a modern house, with double-glazed windows, insulated outer walls and plasterboard slopes. then for the calculation the value of the thermal power of 34W per 1 cubic meter of volume is already used.
An example of calculating the number of sections:
Room 4*5m, ceiling height 2.65m
We get 4 * 5 * 2.65 \u003d 53 cubic meters The volume of the room and multiply by 41 watts. Total required thermal power for heating: 2173W.
Based on the data obtained, it is not difficult to calculate the number of radiator sections. To do this, you need to know the heat transfer of one section of the radiator you have chosen.
Let's say: Cast iron MS-140, one section 140W Global 500.170W Sira RS, 190W
It should be noted here that the manufacturer or seller often indicates an overestimated heat transfer calculated at an elevated temperature of the coolant in the system. Therefore, focus on the lower value indicated in the product data sheet.
Let's continue the calculation: we divide 2173 W by the heat transfer of one section of 170 W, we get 2173 W / 170 W = 12.78 sections. We round up towards a whole number, and we get 12 or 14 sections.
This method, like the next one, is approximate.
Calculation of the number of sections of heating radiators according to the area of \u200b\u200bthe room
It is relevant for the height of the ceilings of the room 2.45-2.6 meters. It is assumed that 100W is enough to heat 1 square meter of area.
That is, for a room of 18 square meters, 18 square meters * 100W = 1800W of thermal power is required.
We divide by the heat transfer of one section: 1800W / 170W = 10.59, that is, 11 sections.
In which direction is it better to round the results of calculations?
The room is corner or with a balcony, then we add 20% to the calculations. If the battery is installed behind the screen or in a niche, then heat loss can reach 15-20%
But at the same time, for the kitchen, you can safely round down, up to 10 sections. In addition, in the kitchen, electric underfloor heating is often installed. And this is at least 120 W of thermal assistance per square meter.
Accurate calculation of the number of radiator sections
We determine the required heat output of the radiator using the formula
Qt \u003d 100 watt / m2 x S (rooms) m2 x q1 x q2 x q3 x q4 x q5 x q6 x q7
Where the following coefficients are taken into account:
Glazing type (q1)
Triple glazing q1=0.85
Double glazing q1=1.0
Conventional (double) glazing q1=1.27
Wall insulation (q2)
High-quality modern insulation q2=0.85
Brick (in 2 bricks) or insulation q3= 1.0
Poor insulation q3=1.27
The ratio of window area to floor area in the room (q3)
Minimum outdoor temperature (q4)
Number of outer walls (q5)
Type of room above settlement (q6)
Heated room q6=0.8
Heated attic q6=0.9
Cold attic q6=1.0
Ceiling height (q7)
100 W/m2*18m2*0.85 (triple glazing)*1 (brick)*0.8 (2.1 m2 window/18m2*100%=12%)*1.5(-35)* 1.1 (one outdoor) * 0.8 (heated, apartment) * 1 (2.7 m) = 1616W
Poor thermal insulation of the walls will increase this value to 2052 W!
number of heating radiator sections: 1616W/170W=9.51 (10 sections)
We considered 3 options for calculating the required thermal power and, on the basis of this, we were able to calculate the required number of sections of heating radiators. But here it should be noted that in order for the radiator to give out its nameplate power, it should be installed correctly. Read the following articles on the official website of the Remontofil Repair School on how to do it right or control the not always competent employees of the housing office
Oil radiator
One of the most popular household heaters. They have a power of 1.0 to 2.5 kW and are used in apartments, offices, and cottages.
|
Principle of operation |
Inside a sealed metal case filled with mineral oil, there is an electric coil. When heated, it transfers its heat to the oil, and it, in turn, to the metal case, and then to the air. Its outer surface consists of several sections (fins) - the greater their number, the greater the heat transfer, with equal powers. The heater maintains the set temperature in the room and automatically turns off in case of overheating. As soon as the temperature starts to drop, it turns on. |
|
Advantages |
Low body heating temperature (about 60 ° C), due to which oxygen is not “burned” fireproof, silent due to the thermostat and timer, some models do not require shutdown, high mobility (the presence of wheels makes it easy to move them from room to room) |
|
Flaws |
Relatively long heating of the room (however, they retain heat longer), the surface temperature of the radiator does not allow you to freely touch it (which is extremely dangerous if there are children in the room), relatively large dimensions |
|
conclusions |
Oil radiators are ideal for heating apartments. Silence, efficiency and safety are very important here. One heater is enough to heat a hall or bedroom. Oil-filled radiators are equipped with wheels and can be easily moved from room to room. For the summer, the oil cooler can simply be taken out to the barn or put in the pantry. |
Consider the calculation method for rooms with high ceilings
However, the calculation of heating by area does not allow you to correctly determine the number of sections for rooms with ceilings above 3 meters. In this case, it is necessary to apply a formula that takes into account the volume of the room. According to the recommendations of SNIP, 41 W of heat is required to heat each cubic meter of volume. So, for a room with ceilings 3 m high and an area of 24 sq.m, the calculation will be as follows:
24 sq.m x 3 m = 72 cubic meters (room volume).
72 cubic meters x 41 W = 2952 W (battery power for space heating).
Now you should find out the number of sections. If the radiator documentation indicates that the heat transfer of one part of it per hour is 180 W, it is necessary to divide the found battery power by this number:
2952W / 180W = 16.4
This number is rounded up to the nearest integer - it turns out, 17 sections to heat a room with a volume of 72 cubic meters.
By simple calculations, you can easily determine the data you need.
