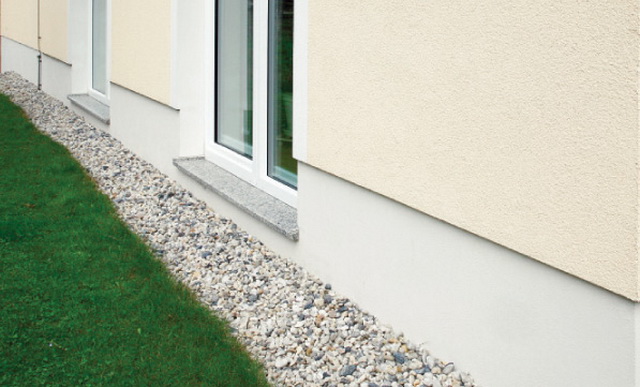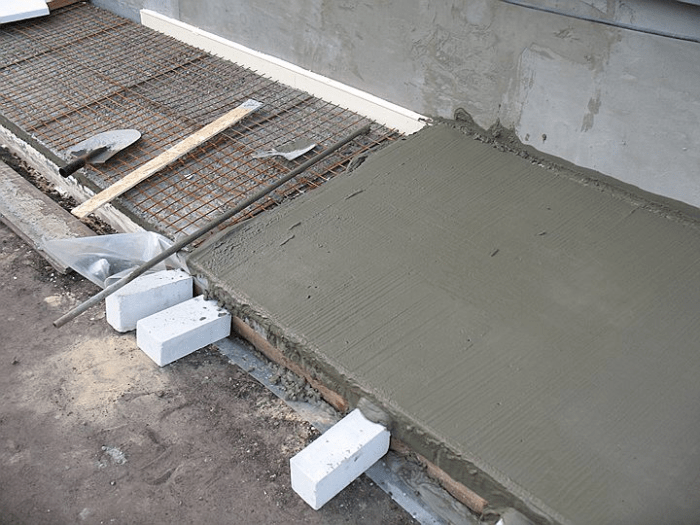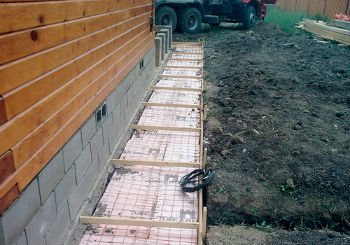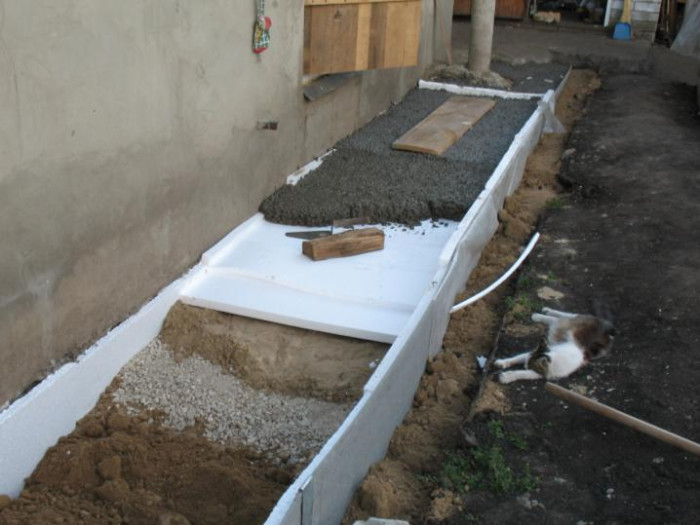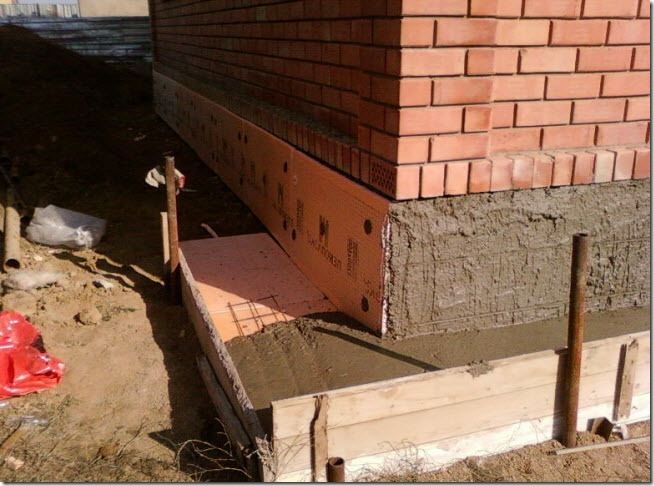Drainage device under the blind area around the house
The need for drainage arises in the following cases:
- if the soil is clay or loam;
- if the soil is dusty with a high degree of moisture;
- if the building is located in a lowland;
- if there is a risk of seasonal flooding;
- if groundwater is located close to the surface of the earth;
- if centralized sewer or water communications are located nearby.
Stages of work performed:
drains should be prepared, which are often used as ordinary plastic pipes with a diameter of 11 cm, intended for sewer systems. Do-it-yourself holes are drilled in plastic with a thickness of at least 1 mm with a gap between them of 2-2.5 mm .;
a ditch is dug along the base of the house with a depth of 80 cm to 1 m. The guideline for the correct one is the following: the depth of the pipes should be 40-50 cm below the level of the basement of the house;
the bottom of the ditch is leveled taking into account the slope, which should be oriented towards the nearest well. Those can be located in each corner of the building or taken away from it at a distance not exceeding 20 m;
the slope of the pipes should be 0.7-1 ° for each linear m of the pipeline towards the revision well. If the length of the trench to the well is more than 25 m, then the difference between the highest and lowest points of the pipes laid on the bottom should not exceed 20 cm;
drains should be wrapped with your own hands with a special “breathable” fabric: geotextile
This will prevent soil from entering the holes;
crushed stone 15-20 cm thick is dumped onto the leveled and compacted bottom of the trench, which is carefully compacted;
drains wrapped in geotextiles are laid;
when backfilling drains with soil, special attention should be paid to compacting it on the sides and at the foundation;
then the first one is arranged around the house: the underlying one.
The device of the underlying layer for the insulated blind area
marking is made taking into account the type of soil and the width of the roof overhang;
on the bayonet of a shovel, the soil is removed around the entire perimeter around the house. After that, the walls need to be given time to dry;
if possible, a layer of clay is laid on the leveled bottom of the ditch, which is then carefully compacted;
roofing material (or other waterproofing material) is laid on the bottom of the ditch in several layers with an overlap of sheets of at least 15 cm;
a layer of sand up to 10 cm is poured, spilled with water and compacted;
we proceed to the installation of formwork from boards or thick plywood. The contour of which should repeat the desired shape of the blind area;
crushed stone is backfilled to a thickness of 5-7 cm. Crushed stone is compacted and, if it is decided to insulate with foam plastic, it is processed with bitumen;
do-it-yourself insulation is laid in 1-2 layers, the joints of the sheets are sealed;
backfilling with sand to a thickness of at least 7 cm is carried out, spilled with water and compacted;
then a 5-7 cm layer of crushed stone is laid again, which, like the previous one, is compacted;
a mesh is prepared from a reinforcing bar with a cross section of 6 mm and installed in a trench;
concrete is poured to the required height of the blind area without taking into account the facing layer, the solution is prepared using cement grade from M300 and sifted sand of medium grain size. Proportions of composition 1:3;
concrete is poured in layers, only on the hardened previous layer
The last batches are made more liquid, this will allow you to qualitatively level the surface;
when pouring cement mortar, it is important to observe a slope towards the outer part of the blind area for the drainage of rain and other waters.
After the construction of almost any house with a foundation, they install blind areas and. The blind area is a special concrete belt that is mounted around the perimeter of the building at the zero point of the floor.
It protects the house, and especially its foundation, from moisture penetration.
In addition to the creation itself, it is also important to insulate the blind area and how you are going to carry it out.
Is it worth it to insulate the blind area at all, what materials to use, and what technology to work with? You will find the answer to all these questions in this article.
Insulated blind area pie
What the insulated blind area looks like - layer by layer, let's look at:
- The lowest layer is the base of the geotextile blind area. The fertile layer is removed completely to the root soil. If you are planning to make an insulated blind area to protect the foundation, then you most likely have clay on your site. Here we remove a layer of soil before it. And we lay geotextiles.
- The next layer - we pour and ram river or quarry sand - 10-15 cm. The sand is laid under a slight slope towards the drainage ditch. The geotextile will keep the sand and clay underneath from mixing.
- The next layer is a foam layer. The layer thickness depends on . For the Moscow region, it is enough to lay 100 mm of foam plastic, for the regions of the Urals and Siberia - 150 mm.
- The next layer is PVC material, which is attached to the plinth at one end, and at the other end descends into the drainage ditch. A gutter-type layer in a PVC drainage ditch does not need to be formed - this is the most common mistake when constructing such a blind area. The drainage ditch should collect moisture not only from above, but also from under the PVC - there is no need to isolate it.
- The next layer is a layer of sand, which will distribute the load over the entire PVC area and prevent it from tearing. Layer thickness - 10-15 cm.
- The next layer is a layer of geotextile that will separate the sand from the top layer of rubble.
- And, finally, the finishing layer is a layer of fine gravel or granite screenings, which covers the insulated soft blind area from above and protects it from damage.
Instead of the last layer, it is possible to lay paving slabs or other decorative coating that is not rigidly connected to the base.
Why not fill the blind area with concrete? Because even an insulated blind area from the edge will freeze through. Her task is to protect the foundation, and she copes with this task.
But the edges of the blind area freeze through, and if it is made of concrete, then the edges of the blind area will crumble every year, and gradually the entire blind area will have a very unpresentable appearance.
Competent arrangement of the local area includes the implementation of a blind area around the building. In this case, the durability of the house will increase significantly. As a rule, the owner has no doubts about the need for this protective strip, the question is how to do it correctly. The undoubted pride of the owner is the erected blind area around the house with his own hands, insulated and airtight.
Developers often repeat one mistake: they are in no hurry to protect the foundation of the building from melt and other waters. And in vain: experts recommend proceeding with the installation of the blind area immediately after the construction of the basement and its lining. This will ensure the durability of the foundation.
Pouring concrete
The design is now ready for finishing work. The blind area is filled with concrete. A reinforcing mesh is laid on the insulation, at the joints you need to leave a margin of 10 centimeters. If the mesh moves when pouring concrete, then the structure will not suffer from this.
Concrete can be poured onto polyurethane foam, the layer of which is 5-10 cm thick. A monolithic blind area of greater thickness cracks less with temperature changes.
To prevent the concrete structure from cracking over time, expansion (temperature) joints are constructed in the concrete base of the blind area every few meters. These joints make it possible to separate different portions of the poured concrete and better place them in places of maximum stress. If cracks still appear, they will go along the expansion joint, which will extend the service life of the concrete structure surrounding the residential building.
Concrete is poured in batches. The next section begins to be poured only after the previous one has hardened.
In sunny weather, concrete can crack in the open air, therefore, until completely dry, it is covered with plastic wrap for several days. The concrete layer finally hardens after a month, and only then it will be possible to remove the formwork boards and walk along the concrete pavement.
The main work on the insulation of the blind area
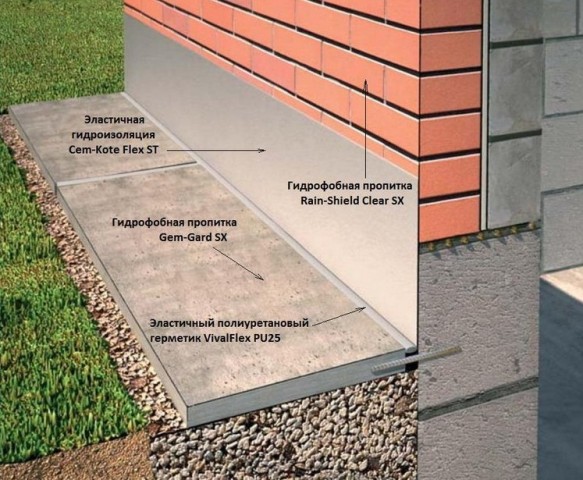
- Make a sand bed 10-15 cm thick and compact it well.
- If it is required to make a blind area with insulation and waterproofing, a layer of clay 25-30 cm thick should be laid and compacted under the sand bedding. The clay will not let the water coming from below pass through.
- On top of the sand bedding is made of crushed stone. It is also carefully tamped. The thickness of the crushed stone bedding should be about 10 cm.
- Formwork is placed along the perimeter of the planned concrete pouring.
- The heater is installed. All joints and places where the insulation is adjacent to the base, it is desirable to fill with mounting foam. In the case of insulation of the blind area with extruded polystyrene foam, the insulation sheets are covered from above with waterproofing polyethylene.
- Lay the reinforcing mesh over the insulation.
Filling the screed and finishing work on insulation
For additional insulation of the blind area, a combined concrete coating can be made: the first layer is poured from expanded clay concrete, and the second - with a solution with fine crushed stone, which will perform a leveling function.
To make a combined coating you need the following:
- Pour about half of the prepared foundation with expanded clay concrete and level the surface.
- Prepare a concrete solution with crushed stone in the ratio of concrete, sand and crushed stone as 1:2:3.
- Pour in the top coat. You can not wait for the first layer to harden, but pour the finishing layer immediately.
- At the end of the pouring, smooth the surface with a trowel.
When pouring the top layer, it is imperative to maintain the angle of inclination of the blind area so that the water calmly leaves the house. At the end of the above work, it is worth taking up the drainage system. To do this, you can use ready-made reinforced concrete structures that are sold in hardware stores, or make recesses in the concrete for water drainage using a pipe yourself. Thus, in addition to the selected insulation material, the blind area will be insulated with expanded clay, which will also significantly save expensive materials.
To protect the foundation from rain and sewage, a blind area is built around the house. Usually it is erected from concrete or asphalt, located around the perimeter of the building. The insulated blind area will last longer and reliably protect the walls of the foundation from moisture and cold.
What is an insulated blind area and what does it consist of
This is a strip with a width of at least 60 cm, but with the condition that it cannot be less than or coincide with the ledge of the roof, made of different building materials with the obligatory use of insulation, located along the perimeter of the building and designed to protect it from moisture and low temperatures. Regardless of what it was decided to build protection for the foundation from, it will be necessary to perform two types of mandatory work:
- make the first layer: underlying;
- make the top layer: coating (facing).
This will prevent the occurrence of mold and fungus and premature aging of building materials from which the foundation and base are made. The issue of the occurrence of cracks due to seasonal soil movements is also being solved.
Warm blind area around the house materials and technology
The normal temperature inside the house, especially in the cold winter season, is the main condition for comfortable living in it.
It depends on many characteristics of the house, one of which is the presence of a blind area around its outer perimeter.
Experienced craftsmen who are aware of all the negative aspects of the absence of a blind area recommend that this part of the work be carried out when building a house.
A warm blind area can be not only practical, but also beautiful.
Material selection
The choice of exterior coatings is made depending on the operational properties of the material and the design preferences of the owner.The most popular coverage options are:
- asphalt;
- concrete;
- special tiles for sidewalks;
- natural stone.
On our website you can find contacts of construction companies that offer home insulation services. You can directly communicate with representatives by visiting the exhibition of houses "Low-Rise Country". The use of tiles as a material for external finishing of the blind area
The insulated blind area around the house, unlike the usual, lightweight version, involves the use of additional insulation. The quality and performance characteristics of a blind area of this kind depend on the choice of materials that must have:
- Necessary thermal insulation properties with a long service life.
- Increased strength characteristics, resistance to moisture, various living organisms.
Not all insulation materials meet these requirements. The most commonly used types are:
- expanded clay;
- Styrofoam;
- polyurethane foam;
- expanded polystyrene.
The listed materials are to varying degrees suitable for performing such work.
Styrofoam
The material is used, as a rule, for independent work on insulation. This is a very light, inexpensive, widely available option. Its cons:
- at low temperatures it becomes very brittle and quickly collapses;
- suitable for rodents;
- absorbs water.
Features of the construction of the blind area
If you wish, you can build a warm blind area around the house with your own hands.
The main thing is to figure out how to insulate the blind area around the house, and follow all the steps in a certain sequence.
However, for an excellent result that can be satisfied for many years, it is worth contacting specialists. It must be taken into account that the work will require significant physical effort.
There are several types of blind area. Rigid construction implies the execution of the upper, outer layer by concreting or asphalting. The concrete mixture is poured onto a reinforced grating superimposed on successive layers of waterproofing materials, sand, crushed stone and insulation.
At negative temperatures, water freezes, concrete cracks and collapses.
Rigid pavement around the house
Soft construction is a more reliable option for insulating the basement and foundation of a building built on moving ground. Such an erection is resistant to fluctuations in the ground layers.
As a heater, choose any of the above materials. It should be noted that special expensive equipment is required to work with polyurethane foam.
When a warm blind area is being built around the house, all stages are performed sequentially, according to the proven methodology
When erecting a blind area, it is necessary to pay attention to significant nuances:
- If the soil is clayey, it is enough to make a trench 45 cm deep. In loose soil - at least 60 cm.
- A clay castle is erected in loose soil, its thickness depends on the quality of the soil. It is correct if the castle is made with a slight slope from the house.
- The main purpose of sand is to make the area for laying insulation more even, so its amount can be minimized. High-quality leveling of the surface is achieved using a vibrating plate.
- Instead of pure sand, it is better to use its mixture with loam. The degree of water resistance of this composition is much higher.
- The thickness of the insulation on the blind area and the foundation should be sufficient to keep the heat of the earth. In central Russia, the thickness of the insulation is at least 10 cm, on the foundation - 5 cm.
- The height of the blind area at the base of the house relative to the ground is 30 cm. This will ensure that water drains from the house during rain.
When choosing a soft blind area, road tiles or stone are laid.
Spraying polyurethane foam
Polyurethane foam is an effective insulation that is often used to insulate the facade and roof of a house, thermal insulation of the floor and basement, basement, and foundation. It is applied to the surface by spraying, and the liquid foam quickly hardens, forming a perfectly even layer. Such a heater blows out even small cracks and voids.
Polyurethane foam is applied with special equipment. Foam is supplied under high pressure through a hose to the gun. It is impossible to spray it on fine sand, because the stream will simply blow away the sand layer. The material is applied over the rubble, and it prevents the sand from blowing away.

How to determine the thickness of the insulation layer? For some buildings, it can exceed 25 cm. When there is an insulated blind area, such a thick layer is not needed. Even 5 or 10 cm of polyurethane foam can protect the soil next to the foundation from freezing.
1 blind area functions
It should be noted in advance that the insulation of the blind area is a rather ambiguous process. There has been controversy about it for a long time. Not every builder agrees that thermal insulation is generally required for such an insignificant, from the point of view of capital buildings, structural element.
By itself, the blind area is just a thin concrete belt around the house. Its main task is to protect the foundation from the flow of water.
The fact is that when draining from the roof, the water picks up speed even if done. It will gradually fall to the same point. In a short time period, you will not have any problems. But remember, water wears away the stone.
After a few months or even years, at the site of the fall of the liquid, the earth fluffs up significantly. All the leaving moisture constantly undermines the foundation, making it unstable.
The blind area is specially conceived to protect the foundation and basement. It is built so that the edge of the concrete belt is 20 cm further than the nearest edge of the roof overhang.
That is, falling water will hit a concrete block, which it is no longer capable of harming (at least in a relatively short time), and then spread over the nearest soil or be removed through drainage channels.
The second important function of the blind area is to help a person. Or rather, providing convenience for moving a person around the house. Just imagine what would happen if the concrete blind area was not poured. In rain or sleet, even around the house it will become sharply problematic.
1.1
So does it need to be insulated?
But why insulate the blind area around the house and, you ask. After all, it does not even fully adhere to the foundation, but rather performs the functions of an additional visor.
And then, that the blind area, from a physical point of view, is an active element. It covers the soil near the foundation.
If the soil there is heaving, then the absence of a blind area or the creation of an uninsulated concrete belt will lead to its constant freezing or thawing. For normal soils, this process is quite natural. They freeze to a level of up to 1-1.5 meters and thaw in the same way with the advent of heat.
But heaving soils are a completely different story. Having a rather heterogeneous structure, they can greatly expand and take in a lot of liquid, and then thaw unevenly, creating serious pressure on the foundation plane, and in some cases on the basement plane.
At the same time, if you poured the construction of the foundation and the basement from improvised elements and did it yourself, then in combination with heaving soils, this situation can become fatal.
Sooner or later, cracks or even rather serious damage may appear on the surface of the foundation. Meanwhile, all this could have been avoided if you had high-quality thermal insulation of the blind area.
We note in advance that the thermal insulation of the blind area makes sense with the complex insulation of the foundation and basement. By itself, the blind area is not able to fully protect these structures from heat loss.But she can contribute to this process, increasing the efficiency of all these structures in the end.
Why is it important to insulate the blind area
Many people think that insulating the walls is enough to insulate the house. But cold air and moisture can also enter the building from frozen ground. The heated air becomes lighter and leaves the building through the roof if the ceiling is not insulated, and is replaced by cold and humid air from below.
The foundation is usually poured with concrete, which perfectly conducts heat and cold. In summer, concrete heats up, in winter it cools and gets wet. Its thickness is permeated with many pores and capillaries through which moisture oozes. If there is frozen ground around the foundation walls, the room will be cold and damp, and mold will soon appear.
The use of extruded polystyrene foam
If a private house has a warm basement or basement, the blind area can be insulated with extruded polystyrene foam. Thus, you will insulate the foundation walls and provide a warm and dry atmosphere in the basement with your own hands.
Expanded polystyrene is produced in plates of various sizes and thicknesses, has low thermal conductivity, is resistant to mold, does not rot and, in the absence of mechanical damage, can last up to 40 years.
Insulation of the blind area with foam plastic has one drawback - this is the presence of seams between the plates. Moisture can seep through these seams, and if the insulation is moistened, it will not be able to perform its functions fully.
How to determine the size of the blind area
The width of the blind area depends on the soil on which the building stands and on the removal of the cornice overhang of the roof. If the soil is stable, its width should exceed the overhang by 20 cm. But keep in mind that the minimum is 60 cm.
If the building stands on an unstable ground layer, then the width can be increased to 90 cm. The structure is no longer made even wider, since the building will look asymmetrical.
The blind area begins to be built when the house is already built. Vegetation is removed around the building, the roots of trees are removed, which, during germination, can damage structures, the top layer of soil 15 cm high is removed. If a blind area 90 cm wide is being built, soil 1 meter wide must be removed.
Pegs are driven into the corners of the foundation. A wire is pulled around the perimeter to mark the size and height of the concrete base.

The excavated soil can be used to level low-lying areas, to arrange flower beds or alpine slides.
Heater for the blind area
- Polyurethane foam. Foam is an excellent waterproofing agent, which saves on the purchase and labor costs of installing a waterproofing layer. In addition, it has an extremely low thermal conductivity and fills the smallest gaps, ensuring tightness. Polyurethane foam is not recommended to be laid on a sandy base, therefore, it is necessary to pre-build formwork and lay gravel or crushed stone with your own hands. Foam is a durable material that does not rot. The thickness of its layer is determined taking into account the region, type of soil, depth of groundwater. In cold climates, the thickness of polyurethane foam insulation should not be less than 15 cm.
- Styrofoam. When using this insulation, a waterproofing layer is required. You can use sheet foam of different thicknesses, but it should be noted that the higher the density of the material, the higher its thermal insulation properties. It is laid with its own hands on a substrate of compacted crushed stone or gravel, preferably of a medium fraction, pre-treated with bitumen or another water-repellent agent (for example, bitumen-rubber mastic). It is recommended to lay the foam in 2 layers so that the upper sheets overlap the joints of the lower ones.If an insulating layer of small thickness is sufficient, then the foam is laid with one's own hands in one layer with mandatory sealing of the joints with polyurethane foam.
