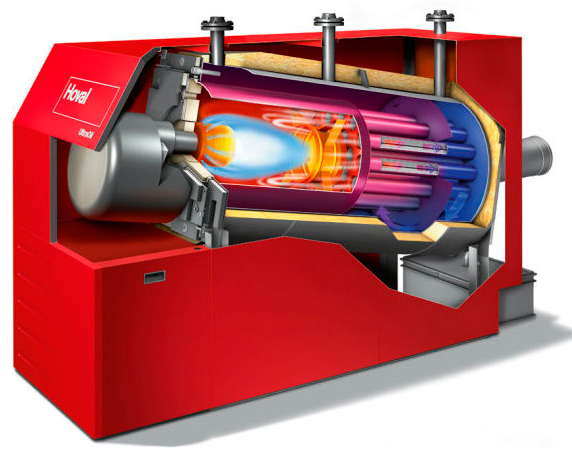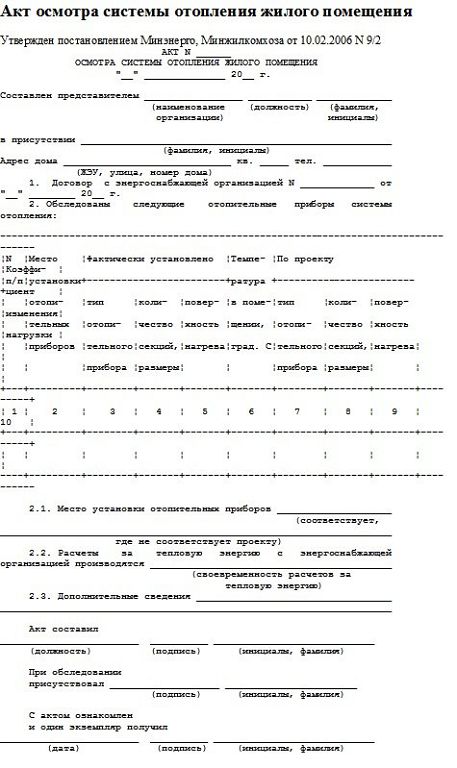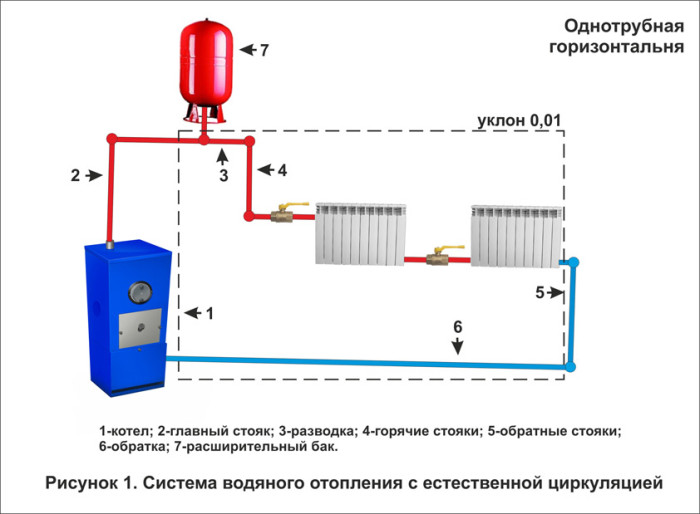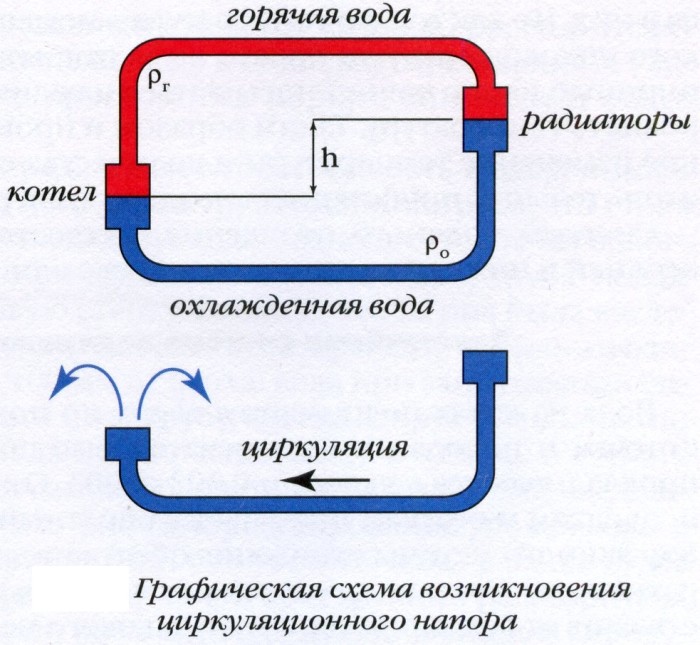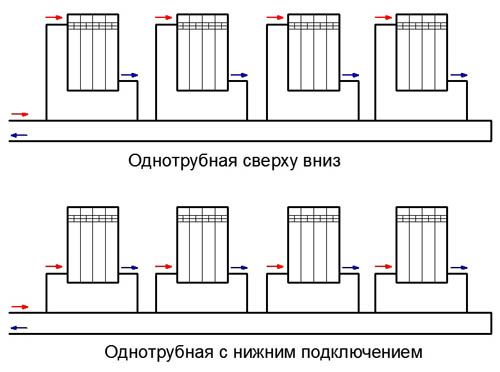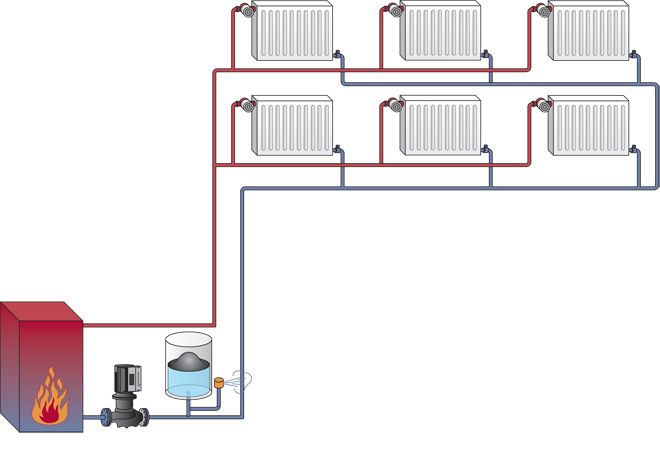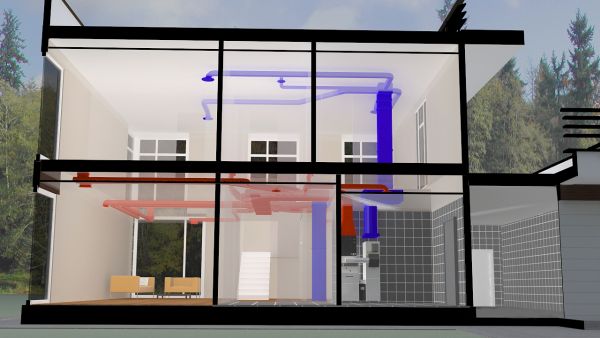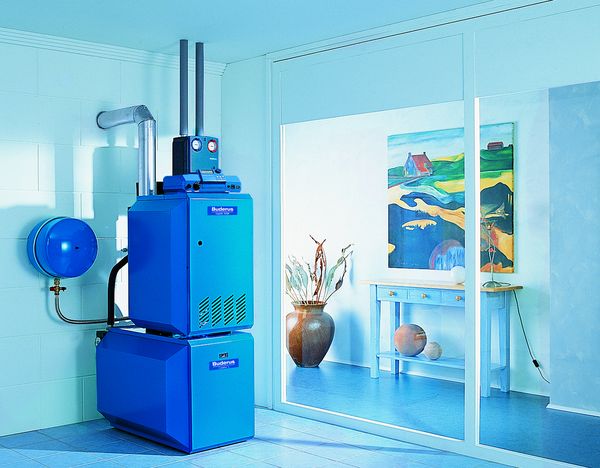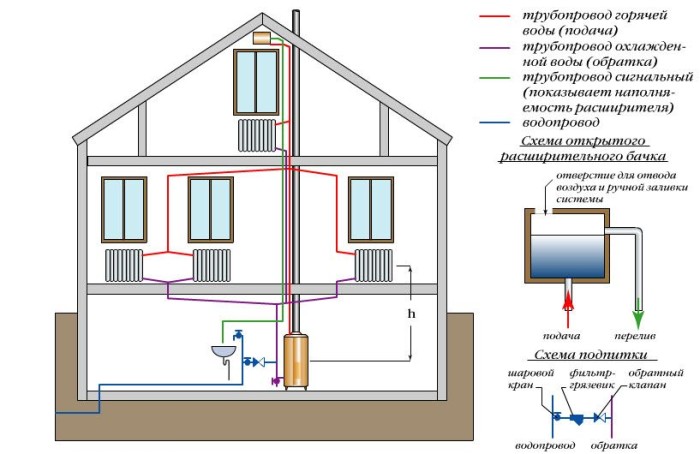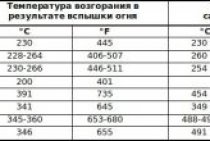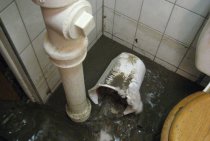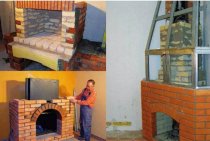Boiler selection
The type of boiler depends on the type of energy carrier on which it operates. The main element for heating a house should be selected taking into account the available type of fuel.
Gas
Due to their efficiency, gas units remain the most popular. An obstacle to their use may be the lack of gas pipelines in close proximity to the land. It should be noted that this type of equipment needs constant maintenance and control by special services.

solid fuel
If the area is not gasified, the design of heating systems can be carried out taking into account the use of a solid fuel boiler. This will make it possible not to depend on a centralized supply of energy carriers, but will require additional sources of solid fuel and a dry place for its storage.

Liquid fuel
To install a heating system for a private house, you can purchase a boiler that runs on liquid energy. However, diesel is an expensive type of fuel, so the cost of its use will increase significantly. It will also require underground installation of a special tank in which it will be stored. It should be remembered about the high degree of fire hazard of a diesel engine.
Electricity
It is desirable to use an electric boiler in a joint system with electric radiators. Such a project involves the conversion of electricity into heat without a water resource - directly.

By analogy with liquid fuel, such an energy carrier will cost a lot. If funds allow, in such a situation it is better to opt for autonomous heating, which allows you to receive electricity from solar and wind converters or mini-hydro stations.
Heat supply design Purpose
The heating system must:
- Bring the coolant into the proper functional state
- Deliver and distribute it to end users
The final consumers in this scheme are heating systems, hot water supply systems, specialized installations of industrial enterprises. A good heat supply project must meet the above goals, take into account the characteristics of heat carriers.
At heat supply design
It must be taken into account that heat supply systems are divided into centralized and autonomous. They consist of:
- heat source (boiler house or CHP)
- heat-conducting lines
- terminal devices for heat distribution
Maintenance of the building heating system
After the correct heat engineering calculation of the heat supply of the building, it is necessary to know the mandatory list of regulatory documents for its maintenance. You need to know this in order to timely control the operation of the system, as well as to minimize the occurrence of emergencies.
Drawing up an act of inspection of the heating system of the building takes place only by representatives of the responsible company. This takes into account the specifics of heat supply, its type and current state. During the inspection of the heating system of the building, the following items of the document must be filled out:
- Location of the house, its exact address.
- Link to the contract for the supply of heat.
- The number and location of heat supply devices - radiators and batteries.
- Temperature measurement in rooms.
- Coefficient of load change depending on current weather conditions.
To initiate an inspection of the heating system at home, you must submit an application to the management company. It must indicate the reason - poor performance of heat supply, emergency or non-compliance of the current parameters of the system with the norms.
According to current regulations, during an accident, representatives of the management company must eliminate its consequences within a maximum of 6 hours. Also after that, a document is drawn up on the damage caused to the owners of the apartments due to the accident. If the reason is an unsatisfactory condition, the management company must restore the apartments at its own expense or pay compensation.
Often, during the reconstruction of the heating system of a building, it is necessary to replace some of its elements with more modern ones. Costs are determined by the fact - on whose balance sheet the heating system is located. Restoration of pipelines and other components that are not located in the apartments should be handled by the management company.
If the owner of the premises wanted to change the old cast-iron batteries to modern ones, the following actions should be taken:
- An application is drawn up to the management company, which indicates the plan of the apartment and the characteristics of future heaters.
- After 6 days, the Criminal Code is obliged to provide technical specifications.
- According to them, the selection of equipment is carried out.
- Installation is carried out at the expense of the owner of the apartment. But at the same time, representatives of the Criminal Code must be present.
The video tells about the features of radiator heating:
Modern technologies make it possible to design the heating of a private house, taking into account the requirements and personal preferences of the owners of the home.
The responsible process, on which the microclimate and comfort in the rooms directly depend, must be approached with special attention, having studied all possible options and opting for a more optimal one.
Water
The heating project based on the most common water system is the planning of a closed circuit, through which hot water is continuously circulated. In this case, the function of the heater is performed by the boiler, from which pipes are bred through the rooms and are adjacent to the radiators, which give off the main amount of heat.
Having carried out the heat transfer, the water flows back into the boiler, where it heats up again and repeats the technological cycle. The heater for the water type of heating are boilers that run on any fuel. The water heating system is divided into two types: natural and forced.
natural circulation
In the first case, the coolant circulates through pipes and radiators without additional force. This effect is achieved by a certain method of mounting the elements of the heating main.
The design of heating with natural water circulation provides for the necessary angle of inclination of the pipes, which makes it possible for the process to proceed under the influence of gravity.
forced circulation
The forced movement of water through the system is achieved by the operation of a circulation pump integrated into the heating boiler. Unlike natural circulation, forced circulation needs a source of electricity from which the pump is powered.

Wiring
Natural and forced water circulation system can be used for single-pipe, two-pipe and collector wiring. In the first case, the design of heating systems involves the installation of one pipe, which performs the function of supplying and discharging water at the same time.
With this scheme, the temperature of the radiator farthest from the boiler will be lower than the near one. In addition, if one battery fails, the rest will also cease to function, since they cannot be switched off individually.
Two-pipe wiring makes it possible to evenly heat the batteries due to the fact that the supply pipe is connected in parallel to each of them. The second pipe takes the cooled coolant back to the boiler. Provided that a tap is installed on each radiator, they can be turned off individually.
Collector wiring is the most convenient, since after its installation, you can adjust the temperature of the coolant in each individual room.For this method of space heating, the installation of a collector cabinet is required.
aerial
Such a system can be mounted only at the stage of construction of the building. It is not suitable for a finished private house. This is due to the need to install metal, plastic or textile air ducts through which hot air heated by a heat generator is blown out.
A warm stream enters the room from under the ceiling and displaces cold air, which, in turn, returns to the heat generator through the air ducts.
Designing heating according to the air heating method allows you to install a system for external intake of clean air, which is mixed with the flow. Circulation can be achieved in a gravitational or forced way.
Natural air exchange occurs due to the temperature difference, and forced air exchange is carried out using special ventilation equipment. The heat generator can burn diesel fuel, natural gas (main or bottled) and kerosene. The products of combustion are removed through the chimney.
Heating project Options
Regardless of the type of system, heat supply design poses a set of technical challenges for developers. It should not only be about the schemes for laying supply pipes - the heat supply project begins with the choice of the heat supply system itself
- centralized or autonomous
- fuel - on gas, electricity, fuel oil, solid fuel, combined
- with a supply of highways from one boiler house or from several
- coolant - water, gaseous medium
Heat supply design requires developers not only to determine the most efficient scheme, but also to solve the set design / installation tasks with minimal financial investment.
We will also be happy to provide you with the following services: thermal calculation, obtaining a gas limit, energy audit.
You can contact us at any time to ask your questions and make
Creating an efficient heating system for large buildings is significantly different from similar autonomous schemes for cottages. The difference lies in the complexity of the distribution and control of the coolant parameters. Therefore, you should take a responsible approach to the choice of the heating system for buildings: types, types, calculations, surveys. All these nuances are taken into account at the design stage of the structure.
What is the heating system
The main element of the heating structure is the boiler. The selection of the central unit is based on the required power. To find it out, it is necessary to divide the total area of \u200b\u200bthe house by the specific power.
In this way, we find out the minimum power of a heating boiler that can provide heat to all residential premises. 25% is usually added to the resulting number, thereby placing the optimal load on the unit and leaving a power reserve in case of unforeseen frosts.
Modern heating boilers are equipped with an electronic control system and other necessary elements. In addition to the heating boiler, the heating project includes a piping and radiator layout.
Heating system
The scheme for connecting the heating system to external heating networks is made according to a dependent scheme. Heat carrier temperature 95-70°С Two-pipe heating system layout with associated heat carrier movement.
Regulation in the water heating system - central qualitative according to the outside air temperature and local quantitative according to the actual heat load using automatic thermostatic valves RA-G from Danfos, installed in front of each heater. An EAGLE brand ball valve is installed on each shutdown device.On each branch for adjustment and shutdown, a manual balancing valve USV-I and a shut-off valve MSV-M are installed. Balancing equipment designed by Danfoss. To empty the system, EAGLE water drain valves are installed on the risers and at the lowest points of the mains. The assembly of pipelines is provided for by welding, with the exception of the areas for installing threaded fittings.
Compensation for temperature elongation of pipelines is provided due to natural angles of rotation. The laying of pipelines is open. Protective coating of pipelines - oil paint. The project provides for highly efficient thermal insulation of main pipelines (supply and return), pipelines laid in the control unit room, energy flex with an operating temperature range of -70 C to +100 C.
To release air from the heating system, air vents are provided, installed at the upper points of the pipelines. For ease of operation, all branches of the main pipelines have shut-off valves.
After the installation and fixing of the pipelines on the supports (before thermal insulation is applied), the pipelines are flushed and subjected to a hydraulic pressure test on Prabx1.25. Pipelines and heating devices are painted with oil paint for 2 times. Supply pipelines laid in the heating unit and in technical rooms are protected against corrosion with BT-177 varnish over GV-021 primer for 2 times and are insulated with a heat-insulating tube 6 = 20mm





Ventilation system
In order to ensure ventilation of the premises of the building and maintain an acceptable temperature and humidity regime, the building is provided with supply and exhaust ventilation systems with mechanical and natural impulses. The number of systems is determined taking into account (the functional purpose of the premises.
High-quality elements of ventilation systems, including duct fans from the factory, axial fans, radial fans, as well as automation for smoke exhaust and ventilation systems, are produced by Vozdukhotekhnika.
For the locker rooms, showers, the coaching project provides for a separate supply and exhaust system. Air is supplied to the locker room and shower rooms, the volume of Air supplied to the locker room is equal to the volume of exhaust air from the shower rooms according to the balance according to the balance of the exhaust from the premises, the air supply unit P1 supplies air to the lobby. The extract from the locker rooms is provided from the shower rooms and bathrooms. nodes systems B2 - B5.
Exhaust systems are presented In the form of duct fans manufactured by Arktos, the air ducts of the supply and exhaust systems are laid under the ceiling of the serviced premises. For rooms related to sauna rooms, the project provides for a separate supply unit P2. The volume of supply air supplied to the pool is determined in accordance with SNiP 31-06-2009, as well as for the assimilation of good and heat surpluses and the technological task 80 m3 / hour
Supply systems (P1, P2) consist of: insulated air damper type AVK flexible inserts lamellar silencer type RSA, ventilation unit type "Compact" in a compact sound and heat insulated housing where: filter, water heater, fan. Air heating is carried out by a water heater from tH=-40°C to tB=25°C. Air heaters have automated regulation of heat output.
Distribution of treated air to the premises is carried out through air ducts through diffusers to the upper zone of the premises. The amount of air is distributed among the premises in the volumes specified in SP 31-112-2004. Air intake ventilation grilles are installed at a height of more than 2 meters from the ground. Air exhaust is provided through ventilation ducts above the roof of the building. All channels ejecting Air work under vacuum.Air ducts for supply and exhaust systems are of round and rectangular cross-sections.
Air duct design class accepted as H (normal) are made of galvanized steel in accordance with GOST 14 918. Air duct connection is nipple and flanged.
The layout of the main air ducts for supply ventilation is provided for in the premises. Main air ducts are attached to building structures.
At the intersections of the enclosing structures of the serviced premises with a rated fire resistance limit, it is envisaged to install fire dampers; air ducts to the air handling units are provided with heat-insulated heat-insulating material.
Throttle, fire-retardant valves of domestic production. The project used domestic and imported equipment, fittings and materials from suppliers. All equipment, fittings and materials have certificates of compliance with the requirements of the Russian Federation. Adjustment and coordination of ventilation systems is carried out after installation.
The automation system is designed to automatically maintain the normal operating modes of the equipment and protect it in case of emergencies.
|
3.5 |
Which system to choose
The design of the heating of a private house is carried out taking into account the energy carrier that will be used to heat the room. There are several of the most common systems by which heat is supplied to all interior spaces of a building:
- water;
- air;
- electric;
- open fire.
By "open fire" is meant a hearth or stove. Both of these heat sources are ineffective in the issue of full-fledged home heating, as they distribute hot air unevenly. They are most often included in a heating project as decorative elements. Let's take a closer look at other systems.
