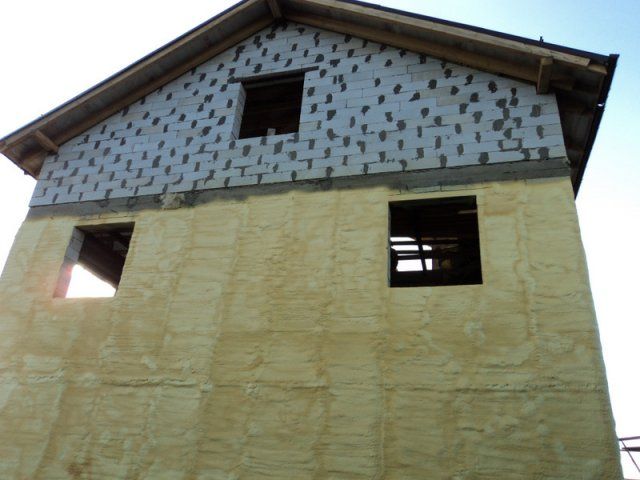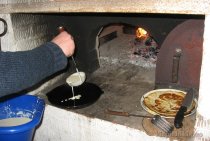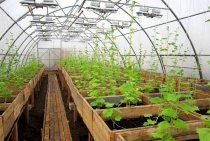We protect the thermal insulator
Any insulation needs protection. And it's not just that materials behave differently when exposed to moisture or sunlight.
Masonry
One of the most expensive, but at the same time durable, cladding methods. During work, simultaneously with the laying of insulation, the foundation is expanded. Its thickness is equal to the thickness of the insulation and plastering.
Masonry
Some construction organizations advise to perform foam concrete insulation and brick laying at the same time in order to reduce the cost of gluing the insulator.
Wet facade
This method is often used for basalt wool and polystyrene foam.
Wet facade
Its principle is as follows:
- walls are cleaned, their plane is leveled;
- a deep penetrating primer is applied;
- with the help of glue, insulation elements are attached;
- additionally, the plates are fixed with dowels;
- a layer of adhesive solution is applied on top;
- reinforcing mesh is recessed;
- a thin layer of plaster is applied;
- paint is applied to the dried surface of the facade.
Ventilated facade
This method is ideal for insulating foam concrete walls. The bottom line is to install a special metal structure - a ventilated facade system. The peculiarity of such a hinged system is that there is a ventilation gap between the main wall and the insulation layer, in which air circulates freely, thereby preventing condensation and contributing to better heat preservation.
curtain wall system
It should be remembered that when insulating foam concrete with mineral heaters, an additional installation of a windproof film is necessary, but for expanded polystyrene this is not a prerequisite.
The choice of the best insulator depends on personal preference. As for the method of installation, in this case, the most suitable system would be a ventilated facade, which provides free air circulation inside the structure, which will prevent condensation on the surface of the main wall.
Do I need to insulate aerated concrete options with and without insulation
The aerated concrete block is the warmest wall material on the building materials market, and many are wondering whether it is worth insulating aerated concrete.
Let's start with the fact that the insulation of the building is necessary to reduce the cost of its heating in the future, and it is important that this insulation is appropriate. Warming of aerated concrete is not always required, and sometimes it even harms, but more on that later in the article.
The fact is that it is not economically feasible to endlessly increase the thickness of walls or insulation, since the payback on insulation and wall blocks can take too long, at the current price of gas and energy. Yes, and heat losses through windows, doors, floor, roof will be more than half. It is also worth noting that the insulation has its own service life, which can range from 10 to 50 years.
According to modern building codes, for central Russia, the thermal resistance of enclosing structures (walls) should be 3.2 m2 C ° / W. It is worth noting that for private construction, these standards are not mandatory, but it is worth focusing on them.
What aerated concrete does not need to be insulated
The required thermal resistance is provided by the following options for single-layer aerated concrete walls: D300(300mm), D400(375mm), D500(500mm).
If you are a self-builder, then we would advise you to take high-quality aerated concrete of the D400 brand (375 mm), which just meets the requirements for thermal protection and does not require additional insulation.
The D400 is quite robust for a two-story building and its thermal efficiency is very high, which makes it optimal in all respects.D300 is too brittle and often cracked, while D500 is too heavy and costly in 500mm thick masonry.
In what cases is it worth insulating aerated concrete
If the cost of gas or electricity has risen a lot, and you want to reduce heating costs, then in order to achieve a thermal resistance of 3.2 m2 C ° / W, you will need to insulate the walls of aerated concrete with mineral wool or foam.
Optimum thickness options for aerated concrete with mineral wool:
- D300 (200mm) + mineral wool (50mm)
- D400(200mm) + mineral wool (100mm)
- D400(300mm) + mineral wool (50mm)
- D500(200mm) + mineral wool (150mm)
- D500(300mm) + mineral wool (100mm)
- D500(400mm) + mineral wool (50mm)
Recall that the above insulation options are relevant for central Russia. If construction takes place in colder regions, then the thermal resistance of the walls should be higher.
Service life of heaters
The main heaters in the building materials market are cotton wool and polystyrene foam. As you understand, the insulation ages over time, losing its thermal insulation properties, that is, it needs to be replaced, which costs money and time.
The actual service life of mineral wool is about 15 years, subject to proper installation. Styrofoam protected with plaster has a service life of about 50 years. Considering that the service life of an aerated concrete building is 100 years, then during operation, the cotton wool will have to be changed many times, which is not economically feasible.
Styrofoam, on the one hand, is a more interesting option, as it will last longer, and its cost is much less. But the problem is its poor vapor permeability, which requires good ventilation in the house, for example, recuperators.
Also, to select the thickness of the foam, you need to make calculations for your climatic zone so that the aerated concrete under the foam does not freeze, otherwise moisture will accumulate in the thickness of the aerated concrete, freeze near the insulation, and destroy the aerated concrete.
Styrofoam does not pass steam well, because of this, aerated concrete cannot dry normally from the outside of the wall. As a result, water vapor gradually accumulates, and if there is too much water vapor at the dew point, and at the same time the aerated concrete is frozen to it, then the aerated concrete will slowly collapse.
To prevent this from happening, it is advised to use foam plastic with a thickness of 100 mm or more, since such a thickness will prevent freezing of aerated concrete. In most cases, 50 mm will not be enough, it is better to make calculations and find out for sure. When insulating with foam, you need good ventilation at home.
As a result of our article, we note that if you think for the long term, it will be cheaper to immediately make single-layer walls of aerated concrete without using heaters. The optimal aerated concrete, which does not require insulation, is D400 with a thickness of 375mm.
We study the methodology of work
Thermal insulation of buildings from gas silicate blocks is carried out in several stages. To achieve maximum efficiency, it is necessary to fully comply with all norms and regulations.
Preparing the original surface
The preliminary stage includes the following operations:
- Complete cleaning of the surface of the foam blocks from the outside from dirt, dust. If there are defects, they are sealed with a strong cement mortar (for a large area, it is better to use the so-called "breathing plaster").
- Impregnation of blocks with special water repellents. This is an optional procedure, but it will better protect the facade from moisture. The spraying technique and flow rate differ for different models, so you need to carefully study the instructions.
- Laying waterproofing material over the entire area of the facade, overlapping with an allowance of 10 cm. The membrane film does its job well. For fixing, a special glue is used.
Create a frame of strength
Now it is necessary to build a frame of bars into which the insulator will be laid. Their width should be 1-2 cm more than the estimated thickness of the heat-insulating layer.They should be fixed on special dowel-nails for foam blocks. To create holes, it is imperative to use the appropriate drill bits for aerated concrete. The fact is that this material is fragile, and when using conventional tools, there is a high probability of damage.
The distance between the bars should be 2-3 cm less than the width of the mineral wool roll, usually it is 60 cm. This is necessary for a tighter fit of the mat and to prevent the formation of cracks. Windows and doors must be fully framed around the perimeter. It is also necessary to add several perpendicular lines from the beam in increments of 1-1.5 meters to ensure increased structural strength.
The final stage - laying with subsequent finishing
It remains to fill the space inside the bars with mineral wool. For fixing it is necessary to use a special glue that has good adhesion with aerated concrete. The mats are laid end-to-end, and even the slightest cracks should not be allowed.
The thickness of the thermal insulation layer must be at least 10 cm, otherwise the efficiency will be low. It is recommended to lay in 2 layers (mat thickness 5-7) in a checkerboard pattern. This technique allows you to reliably protect the joints from the penetration of moisture and cold air.
At the end, facade panels are attached to the created frame, and there is already a finish on them. In this case, it is necessary to create a ventilation gap of 2-3 cm. This will prevent the formation of condensate and reduce the thermal conductivity of the heat-insulating layer.
https://youtube.com/watch?v=1KtYF3uDdJ4
Features of insulation technology with various materials
After you have decided on the material for foam concrete insulation, you can proceed to the preparatory measures. First of all, the amount of material required is determined, and the necessary tools are selected.
How to insulate a foam block house from the outside with foam
Before starting work on the insulation of foam concrete walls, they must be prepared. They must be cleaned of old paint, debris, plaster. It is also recommended to repair all cracks and holes.


