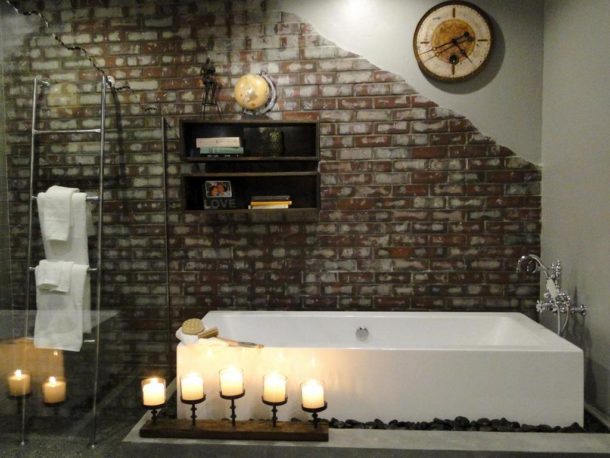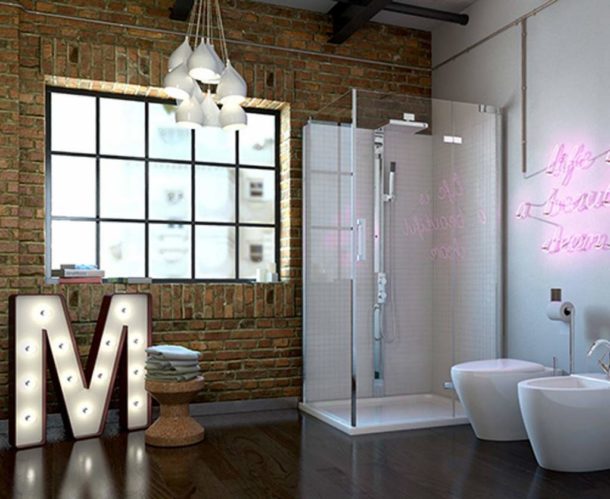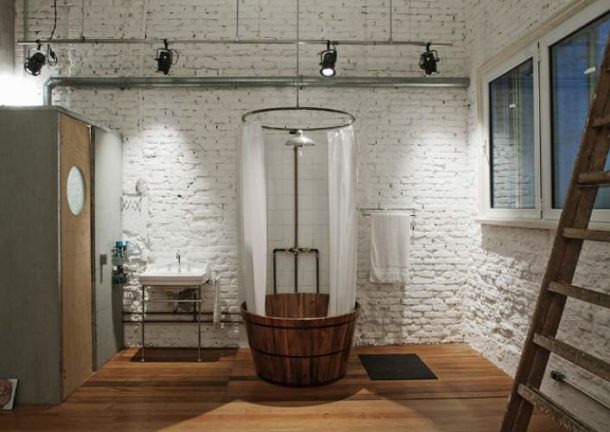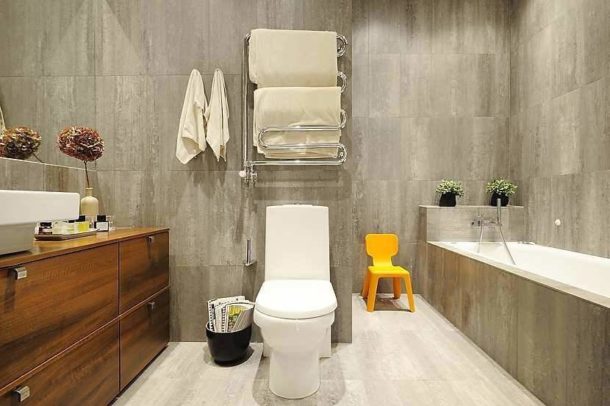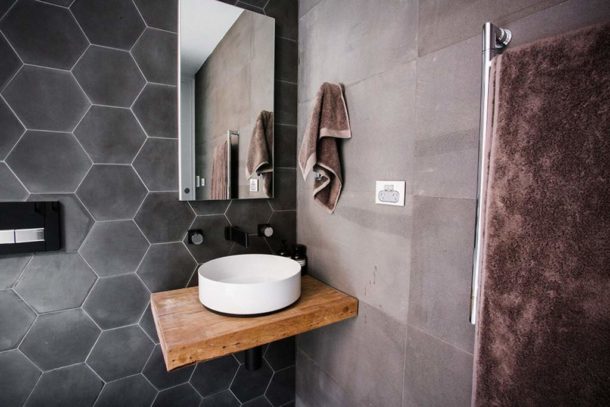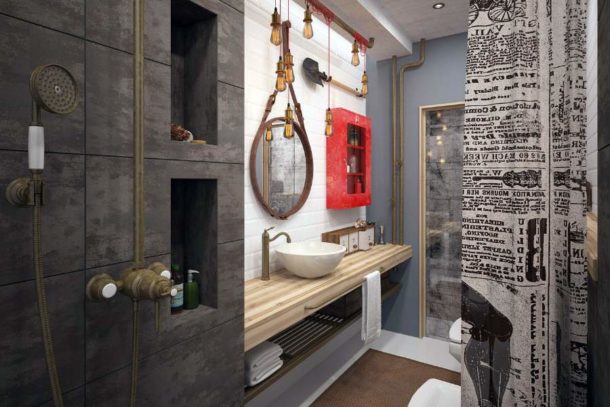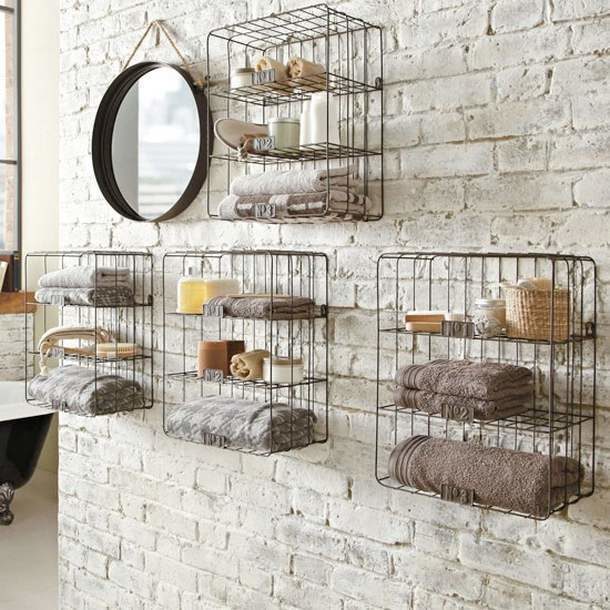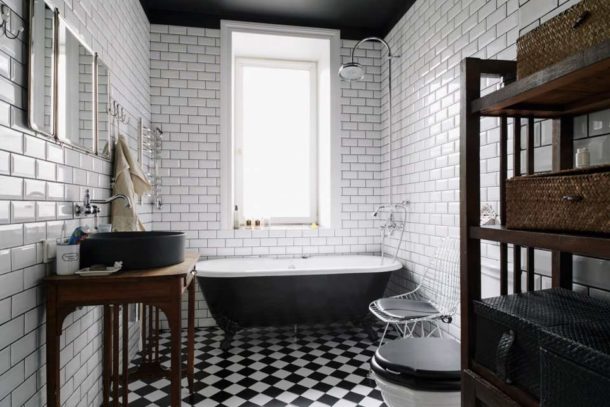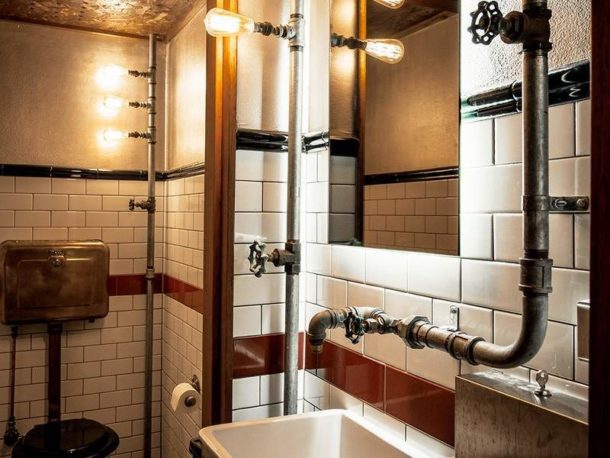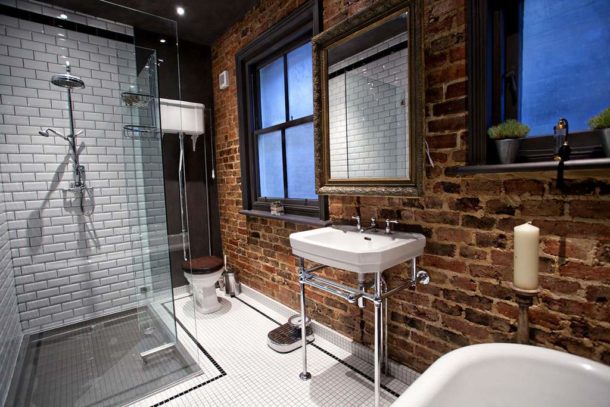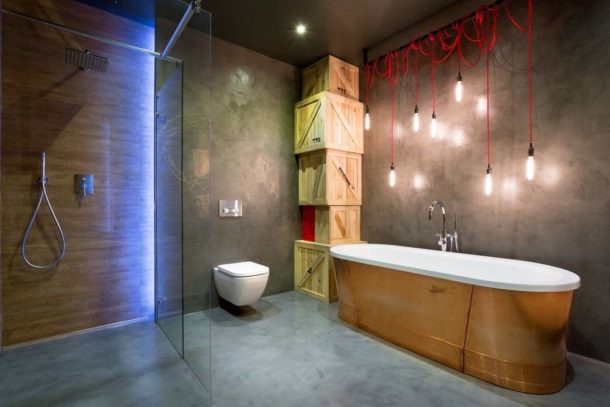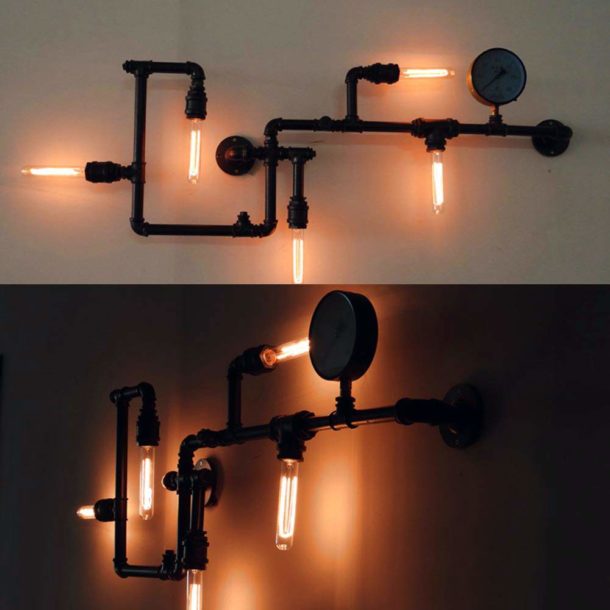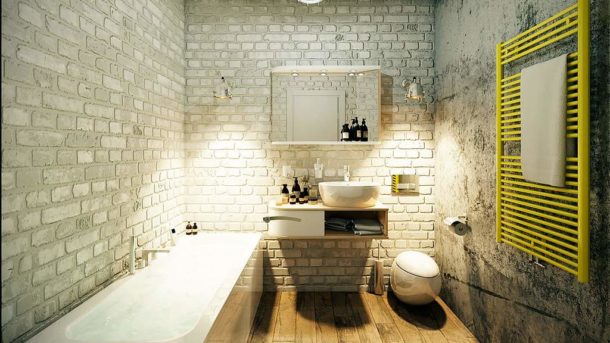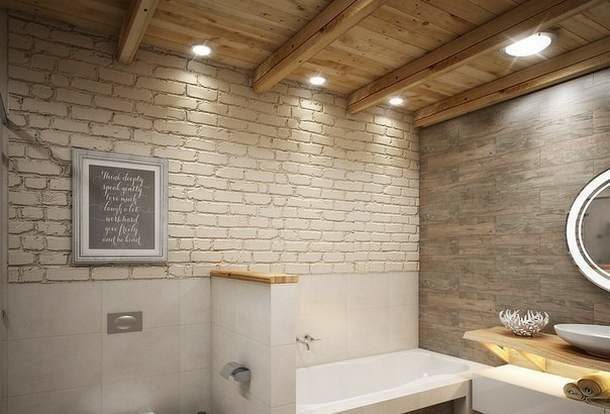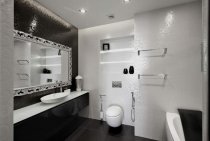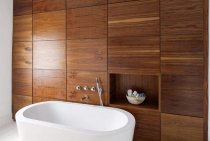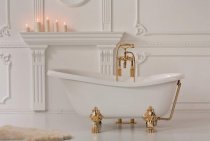Tastefully selected interior style helps to express your individuality. When it comes to renovations in the bathroom, you always want to enter this room peaceful and calm, and at the same time, so that the surrounding objects look original and harmonize with each other. Designing a loft-style bathroom is a rather bold choice of the owner, because this is the most paradoxical and, for many people, an unusual design solution.
loft style originated in the USA in the 1920s. of the last century, when part of the industrial buildings began to be transformed into residential premises. Characteristic features - urbanization and eclecticism - have survived to this day. Given the new knowledge in the field of interior design, designers have learned how to successfully combine the era of industrialization and elegant decor in the loft style.
Wall, floor and ceiling decoration
When planning a bathroom renovation to match such an extraordinary style as a loft, you should consider the following recommendations:
- The space should be as open as possible. Closed partitions are excluded, and showers are enclosed around the perimeter with glass or transparent polypropylene.
- It is necessary to visually expand and "raise" the bathroom. High ceilings are ideal for loft style. But even in their absence, the correct selection of colors and the arrangement of objects will give the desired effect.
- Having windows would be an added bonus. The window on the ceiling looks even more original.
- Only really necessary things and accessories should be present in the bathroom, cabinets and shelves should be open. This will emphasize the freedom, minimalism and industrial motifs characteristic of the loft.
When choosing finishing materials for walls, floors and ceilings in the bathroom, the owner has a fairly large choice:
- Relief plastercreating a textured, uneven surface.
- Bare concrete, which can be both on the walls and on the ceiling.
- Brickwork without plaster, as well as false or decorative tiles imitating real brick.
- Ceramic tile.
In addition to tiles of a standard rectangular shape in the loft style, tiles in the form of honeycombs, "boar", and mosaics are used.
- Wooden boards and plywood.
By combining these materials, you can easily zoning and design a large loft-style bathroom.
Tip: despite the democracy and scope for creative ideas, the loft is still not very suitable for small bathrooms, for example, in Khrushchev. Repairs in them will look unfinished. For the full implementation of this style, at least 12–15 m2 of area will be required.
Interior items
In a loft-style room, they try to focus on furniture, which is quite unusual for a bathroom. How to put it into practice?
- You can safely experiment with rare and eye-catching items.
- The material for cabinets, shelves and racks is often stainless steel.
- The use of chrome coating for door handles, corners and other metal elements gives the bathroom an aristocratic look.
- Patterns on furniture and excessive decor will be superfluous.
- It is possible to use raw wood. Chairs or cabinets made of this material perfectly create an atmosphere of warmth in the loft.
If possible, furniture should be light so that it can be quickly rearranged to another place, which instantly enlivens the style. In the loft, you should not be afraid of a “rough” combination of interior items with decoration. The stark contrast between modern furniture and cold concrete is quite acceptable in this design style.
Tip: if the walls are left untreated, then they must be covered with water-repellent materials to prevent the formation of mold.
Plumbing
Items that directly determine the functional purpose of the bathroom - a faucet, pipes, a sink, a bathtub, a toilet bowl - are always left in sight. Open communications represent a kind of protest against established rules.
And a few more points that will help you decorate the bathroom in this style:
- A characteristic feature of the loft is suspended faience or metal shells.
- Modern plumbing goes well with raw walls. Used in a loft-style bathroom and old plumbing fixtures, such as a shower.
- The pipes are painted black, copper or in accordance with the palette of the entire bathroom, but you can try and take a chance: leave it as it is and not even pay attention to their rust.
- In the spirit of urbanization, a stepped partition separating the toilet and shower will look like.
Lighting
Lighting is of great importance in this style: it should be bright. The ideal option is the presence of a large window in the bathroom. But even in its absence, you can pick up a good artificial light. Usually they use several lamps, both large and small, as well as floor lamps on tripods. This helps to highlight individual zones.
- Old aluminum or metal lamps hanging from the ceiling look eccentric.
- Illumination is successfully applied at the bottom of countertops and in shower cabins.
- If the interior has a false wall, then hidden LED lighting will be appropriate for it.
Color combinations and good tricks when using the loft style in the bathroom
In the loft style, there are no clear rules for combining colors. In the bathroom, you can successfully combine cold and warm shades, light and dark tones.
- If you follow the “classic” loft, then metallic, blue and gray colors should prevail, and an eye-catching color element, such as a brightly colored brick wall, can be an addition.
- Another option is the predominance of yellow and orange shades in the bathroom and the presence of wood or the use of predominantly white walls.
In practice, the following design techniques of this style are used in bathrooms:
- for the floor, a waterproof laminate is selected to match the color of concrete or the floor is covered with boards impregnated against moisture;
- wooden beams and floors under the ceiling “dilute” the interior well if it looks cold;
- when laying tiles, a neutral or dark gray grout color is used;
- a combination of a modern bathtub and an old wall mirror is possible, especially on a concrete wall;
- to further urbanize the bathroom, graffiti, street advertising drawings, car brand signs, etc. are added to the decor.
- glossy furniture is perfect for concrete or brick walls.
The non-trivial loft style in the bathroom will suit creative people, advanced youth and those who want to experiment. Its advantages include the comparative cheapness of repairs.
