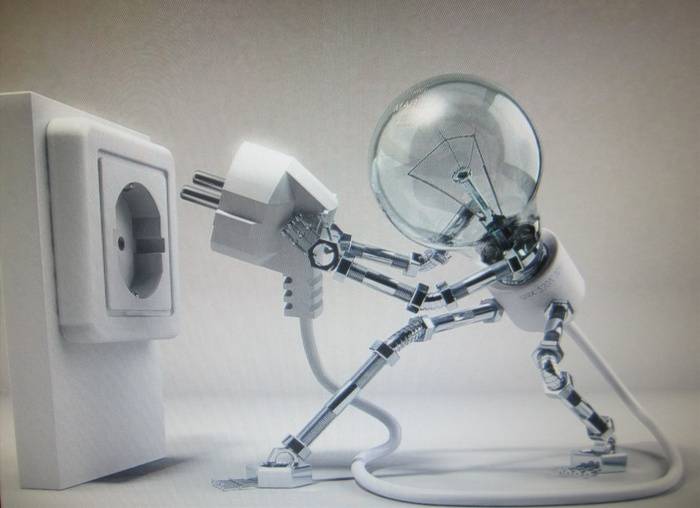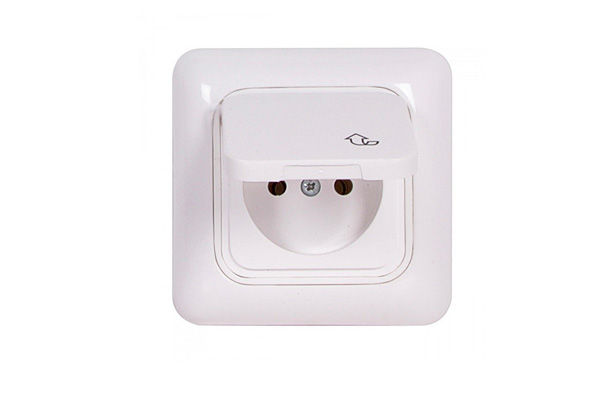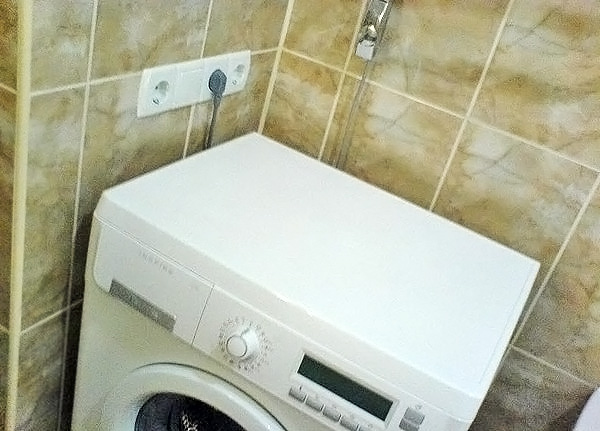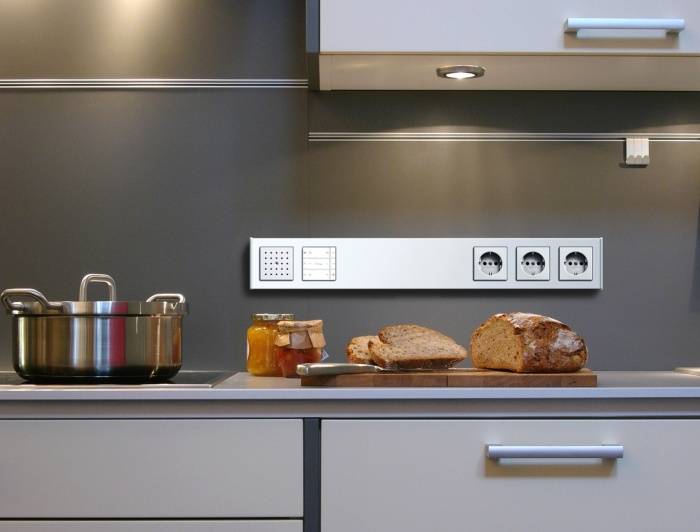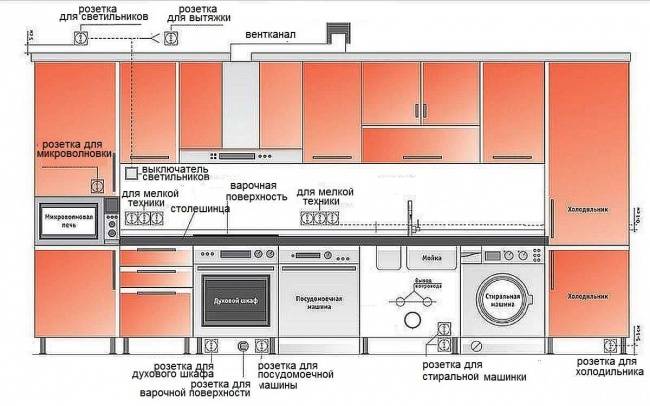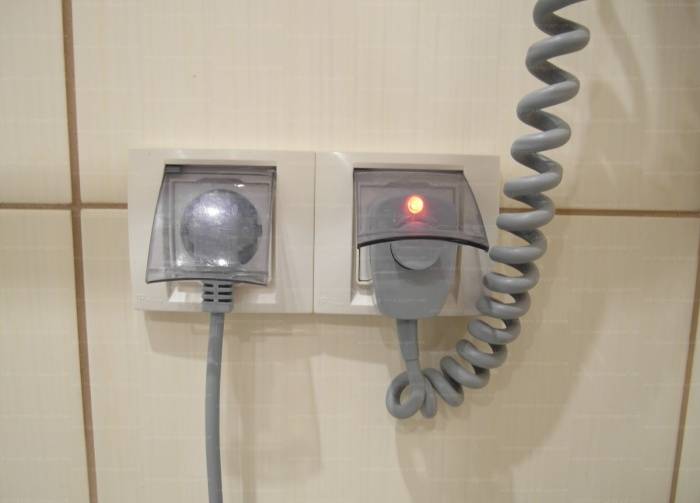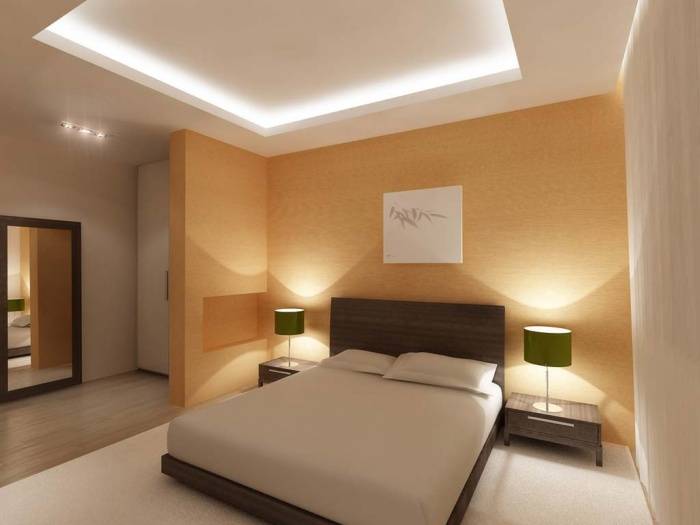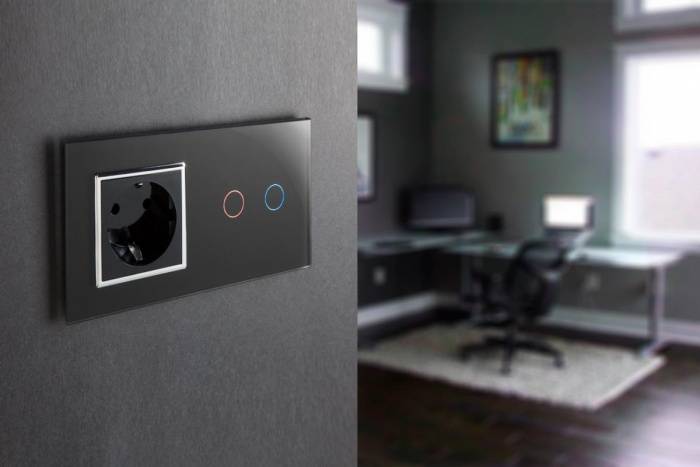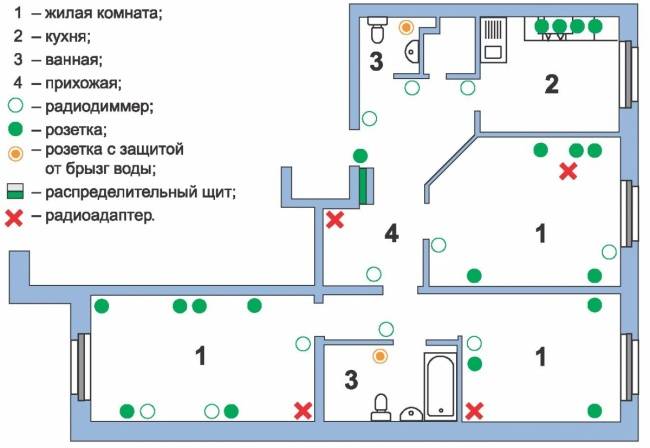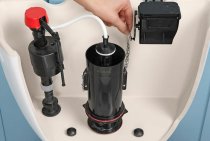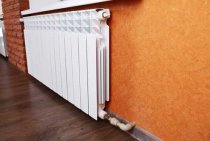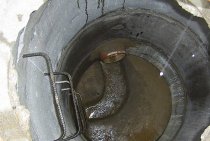Are there rules
In modern apartments, you can most often see one of two options:
- Soviet - switch at a height of 160-180 cm, sockets - 90 cm,
- European - a switch at a level of 90 cm, sockets at a height of 30 or 90 cm.
There are no uniform standards for the placement of this electrical equipment in apartments. There are recommendations of SNiP and PUE (Electrical Installation Rules), but these are only recommendations, not strict requirements. The location of electrical outlets and switches is regulated in places where their incorrect installation can be dangerous, for example, in the bathroom, shower room or in the kitchen near the gas pipeline.
It is only important that the height of sockets and switches be such that there is no danger of damage to them and water ingress into them. Therefore, where to install them, in most cases, you decide.
Bathroom socket is the right choice for safety
Sockets for the bathroom, as well as for other rooms in general, differ in a small variety. They are classified solely on two grounds: power and the number of connected consumers. If everything is more or less clear with the latter, then the power of the sockets should be dealt with in more detail. For such powerful appliances as washing machines, you will need sockets with a rating of 16A. Less powerful sockets can melt, resulting in a short circuit, which in a humid environment can lead to unpredictable consequences. Well, for consumers such as a hair dryer or an electric razor, a less powerful socket is suitable - 8A connectors will be enough.
Bathroom socket photo
Of course, to begin with, it would be necessary to clarify the question of how the socket in the bathroom differs from ordinary products of this type.
In addition, for sockets in the bathroom, grounding is considered mandatory, so you need to choose a socket with an additional contact.
How to choose a bathroom socket
How to install sockets in the bathroom
When installing sockets in the bathroom, strictly defined rules should be followed, which depend on which electrical appliances will be connected to them. For example, installing outlets for an electric shaver is different from installing outlets for a hand dryer, hair dryer, or washing machine.
According to safety rules, sockets in bathrooms must have grounding (by the way, it was not provided in the houses of the old buildings). If you are going to use low-power electrical appliances, then you can use an isolation transformer.
Installation of sockets in bathrooms must be carried out in compliance with safety measures. Due to the high humidity in these rooms, the electrical wiring must be hidden, and the joints must be well insulated. According to the PUE standards, sockets should not be located on cold walls due to the likelihood of condensation. It is impossible to install them in the immediate vicinity of a sink or bath, the distance must be at least 60 cm.
When installing and connecting powerful household appliances, the best option is to use an RCD. For example, the instructions for washing machines usually spell out all the requirements for their connection and installation. First of all, the socket must be three-pin, respectively, the wire - three-wire. Do not use an extension cord when connecting the washing machine.
The PUE says that connecting powerful electrical appliances requires a separate line protected by an RCD with a leakage current of 10 mA. Be sure to install the circuit breaker recommended by the manufacturer.
It has already been said that the installation of sockets in the bathroom should be done so that they are located no closer than 60 cm from the sink, bath and shower.The same distance should be from sockets to the floor. The fact is that if you install sockets in a humid room too low, then in case of accidental flooding, a short circuit may occur.
When installing wiring accessories in bathrooms, it is sometimes necessary to measure the insulation resistance. A standard single-phase outlet with moisture protection operates at a current strength of 6-10 amperes and a voltage of 230 to 250 volts. However, our electricians recommend installing Euroclass products with a third ground wire. In the event of various force majeure circumstances (primarily during flooding), the third wire will help preserve the apartment and the health of its residents.
Recommendations for different rooms
Kitchen
There are a lot of household appliances in the kitchen, so there should be enough outlets so that you don’t have to turn on appliances, especially powerful ones, through an extension cord. Traditionally, they are placed at three levels: 10-15 cm, 110-120 cm and 200-250 cm from the floor.
For appliances that are located on a table or other work surfaces, that is, for a microwave, toaster, multicooker and similar small-sized appliances, sockets are placed at a height of 20 cm from the work surface or 110-120 cm from the floor level. This level is due to the dimensions of kitchen sets, the countertops of which usually have a height of 0.9 m.
It is advisable to install electrical outlets near the sink with protective covers. They are made at a distance of about 80 cm from the sink.
For washing machines, dishwashers and refrigerators - 10-20 cm from the floor.
Sockets for kitchen hoods and lamps built into furniture are located 2-2.5 m from the floor, while at least 20 cm from the center of the hood. Electrical sockets located at this level are not visible from the floor, they are hidden behind cabinets, and to get to them, it is enough to stand on a chair. This is convenient because they are not used very often.
In the kitchen, it is necessary to place electrical outlets for appliances in such a way that overload does not occur. If a washing machine and a dishwasher are installed, they can be connected to the same RCD, but it is undesirable to turn them on at the same time. The refrigerator needs a separate line with grounding, you should not connect it through an extension cord.
An approximate layout of outlets in the kitchen is shown in the figure. If space permits, provide additional ones in the corners, above the dining table, and if there is a TV in the kitchen, then where it will stand.
Bathroom
Humidity in the bathroom is always high, so electrical equipment with enhanced moisture protection is used here - at least IP44, electrical outlets must have a splash-proof cover. Switches are usually installed not inside, but outside the bathroom.
According to the Rules for the installation of electrical equipment, sockets must be at least 60 cm from the shower door, the same distance is observed from the sink.
Any convenient height from the floor is chosen, but in the bathroom it is impossible to put electrical sockets at a height of less than 15 cm from the floor so that water does not get into them during a possible leak.
Recommended height for different appliances:
1 m - for a washing machine,
1.8 m - for an electric water heater,
1.1 m - an additional socket for a razor, hair dryer, electric toothbrush, it is important here that you feel comfortable using these devices.
Bedroom
In the bedroom, it is convenient to put general lighting switches on both sides of the double bed at a height of 0.7 m, so that you can use it without getting up. Also, sockets are placed nearby, in which you can turn on the lamps or nightlights standing on the bedside tables, or put the phone on charge.
Another one will come in handy at a height of 0.15-0.2 m above the dressing table for connecting a hair dryer, curling iron. If the bedroom also performs other functions, more outlets will be needed.
Other rooms
If there is a work, desk or computer desk in the room, then there should be enough outlets to accommodate all the necessary equipment and a table lamp. They are installed at a height of 0.15-0.2 m above the tabletop and 30 cm above the floor. For a computer, TV, printer and similar stationary equipment, it is better to place sockets behind it. This must be taken into account when you develop a plan for the placement of this electrical equipment.
In a long corridor, it is advisable to put switches at both ends of it. When installing a switch near a door, consider which way it opens.
Layout
The installation location of each socket and switch should be provided for even before the start of repair work. It is necessary to draw up a diagram where all electrical installations, channels for wires will be indicated. This will help you avoid a situation where the switch is behind the cabinet or the wire does not reach the electrical outlet.
The plan must indicate
- places where water and gas pipelines pass,
- windows and doors,
- arrangement of all furniture,
- location of household appliances with names,
- paths for electrical wiring along the walls,
- all sockets, including telephone, internet cable.
- All this must be planned before the start of gating channels in the walls.
