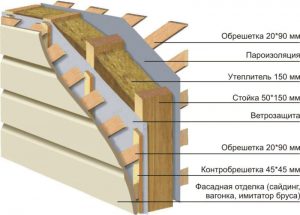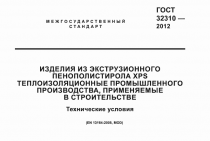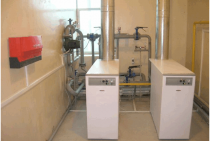The construction of the walls of the frame house
It is not difficult to insulate a frame house, the main thing is to follow a number of rules.
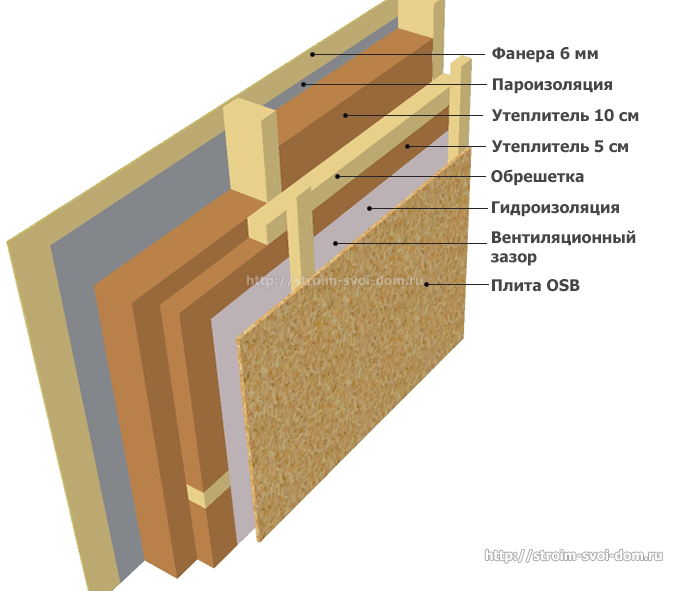
2. The next layer will be plywood, which is also screwed from the inside.
3. Next, we lay the insulation. In our case, at the beginning there is a layer 10 cm thick, after which a crate of bars is horizontally stuffed and the next layer 5 cm thick is laid.
This design will help to avoid cold bridges that form at the junction of insulation plates.
4. In order for the stone wool to be in a dry state, a wind and hydroprotective film is nailed onto the surface of the insulation. It will prevent accidental ingress of moisture from the outside.
5. In order to remove moisture from the insulation, you need to leave a ventilation gap. Many neglect this rule, as a result, moisture that can accumulate in the insulation remains in it, which leads to mold and deterioration of heat-shielding properties.
To make such a gap, it is necessary to fill a crate of wooden bars 3 cm thick.
6. The final stage will be the installation of OSB boards and decorative finishing of the facade.
Requirements for thermal insulation material
The frames of houses built according to the "Canadian" technology are assembled from OSB or wood boards. In order for the insulation not to cause damage to structures, it must have sufficient vapor permeability - at least 0.32 Mg.
Fibrous heat insulators - mineral wool materials - absolutely correspond to this requirement. Popular synthetic insulations, such as foam and polymer-based analogues, cannot be used in wooden structures for two reasons:
- Firstly, due to the lack of elasticity, the heat insulator will not be able to adapt to the temporary deformations of wood (shrinkage, increase in volume). As a result - the formation of cracks and cold bridges.
- Secondly, polystyrene and its analogues do not allow the tree to "breathe". This leads to the accumulation of moisture, the appearance of mold and rotting of structural elements.
When choosing how to insulate a frame house, in addition to vapor permeability, additional properties of a heat insulator should be taken into account. The following indicators are welcome:
- fire safety;
- environmental friendliness;
- low thermal conductivity;
- shrinkage resistance;
- minimum water absorption.
Polystyrenes
Quite often, rigid polystyrene-based insulation, produced in the form of molded plates, is used today to insulate frame walls. The most famous of them are polystyrene foam (polystyrene foam) or extruded (extruded) polystyrene, the latter include Polyspen, Penoplex, STYROFOAM. These materials are superior in some of their properties to many mineral wool insulation, as they have a lower coefficient of thermal conductivity and higher compressive strength, as well as lower water absorption. Their service life is quite comparable with the life of the building, they do not shrink. Extruded polystyrene foam is characterized by a complete lack of water absorption, but cheap foam plastics can absorb moisture - it penetrates between the granules and destroys the material during repeated freezing and thawing.
The most important disadvantage of all polystyrenes is their flammability, combustibility and smoke-generating ability according to GOST 30402, GOST 30244 and SNiP 21-01-97.
Despite a number of positive qualities that give rise to some experts to call polystyrene derivatives almost a universal insulation, both polystyrene foam and extruded polystyrene have serious drawbacks that cast doubt on the appropriateness of using these materials in some cases. One of them is related to their fragility: when using polystyrenes, it is difficult to seal the joints of the plates due to their rigidity and non-ductility. In addition, this type of insulation is very popular with rodents who love to gnaw it, arrange passages and holes in them.
Yes, and environmentally friendly frame walls filled with varieties of polystyrenes cannot be called because of the styrene that is part of this insulation, which, when released into the air, negatively affects the body of people breathing it
In addition, one of the main properties of these heaters - very low vapor permeability - means that the walls of the house will not "breathe", when insulated, a "thermos effect" is created, which is especially important to prevent in your home. The choice of this material as a filler for the walls of a residential building must be approached carefully from the point of view of fire safety.
Expanded polystyrene plates are combustible materials (combustibility groups G1-G4). However, low-combustible materials also pose some danger from an environmental point of view. To reduce their flammability, hexabromocyclododecane (HBCDD), which is a stable toxic substance, is introduced into the composition. The only reassurance is that this toxicant most likely does not evaporate and does not dissolve in water. Nevertheless, the European Chemicals Agency puts it at the top of the list among the most dangerous substances, which means that there is still reason to think.
Particularly unpleasant is the fact that all polystyrenes, without exception, emit suffocating smoke to one degree or another during combustion, which includes toxic substances - carbon monoxide, benzene and others. The material class for combustibility (G1-G4), smoke formation (D1-D4), flammability (B1-B4) and toxicity of combustion products (T1-T4) is indicated in the fire safety certificate, which is issued on the basis of a material test report. For comparison: mineral BASALT wool is a non-combustible material - NG group.
In conclusion, I would like to add that, of course, there are tasks for which the use of polystyrenes has practically no alternative, for example, insulation of foundations in the ground, but when insulating the outer part of any building, basalt insulation remains the leader
It is important in each case to choose a material that will solve a specific problem.
What to choose is up to you.
Insulation for a frame house
After the construction of the supporting structure, the stage of insulation begins, and many questions arise here. The very first question will be “What material to choose for insulation?”
There are various materials for insulation. The most popular are polystyrene foam, extruded polystyrene foam, basalt or otherwise stone wool, glass wool, ecowool, various loose and sprayed heaters. How to choose from all this variety?
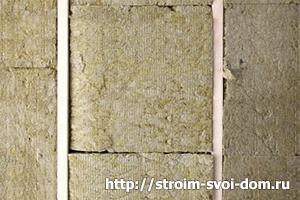
As you understand, heat will escape through these cracks, and all insulation will become ineffective. For this reason, materials with a certain elasticity are used, i.e. even if the wooden frame changes its shape a little, no cracks will appear, and the vacated space will be filled with insulation.
We have already removed one part of the heaters, it remains to choose from the rest. We will consider each type separately, and you will have to choose based on financial capabilities and availability of the material.
stone wool
This is one of the most common types of insulation. It has good heat and sound insulation properties. It is obtained from basalt rocks in the process of melting, so it is often called basalt.
Stone wool is able to withstand temperatures up to 1000 0 C, therefore it is considered a fireproof material.
The downside is the ability to absorb moisture and water, as a result of which the heat-shielding characteristics deteriorate. For this reason, when insulating a frame house with stone wool, it must be protected with vapor and waterproofing films.
When insulating the walls of the house, it is advisable to use cotton wool sold in slabs. It is advisable to take the material with markings for walls, otherwise a couple of years after laying, the cotton wool will shrink and cracks will appear in the upper part of the wall through which the cold will pass.
glass wool
It is also a very common material suitable for insulating frame structures. Unlike stone wool, it is obtained from straightened glass. It has good thermal insulation properties. It is considered fireproof and does not emit toxic substances when exposed to fire.
Usually sold in rolls. For frame houses, glass wool must be marked for walls
One of the most modern types of insulation, created on the basis of cellulose. It not only differs from glass wool and stone wool in appearance, but also in the installation method.
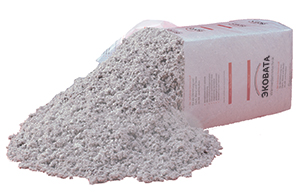
Thanks to water, ecowool particles stick together and a monolithic insulation is obtained around the entire perimeter of the house. Thus, there are no cold bridges in such walls.
Ecowool can be mounted without the use of special machines, dry. To do this, they simply fall asleep in the space between the outer and inner walls and ram it well.
Ecowool is not afraid of excess moisture that affects it from inside the room, so there is no need for a vapor barrier film.
The downside is the cost and the cost of installation work.
Loose insulation
Such materials include expanded clay, sleepers, sawdust and other similar materials. This method of insulation was used before, when it was difficult to get a good insulation.
Now, these materials are rarely used. Their disadvantage is the ability to settle over time, in addition, their thermal protection is at a low level.
Description and influence
Density is a value that is inversely proportional to the porosity of the insulation. Porous materials retain heat and create a kind of buffer. Therefore, a conclusion arises about how density affects: the greater the specific gravity, the lower the thermal insulation properties of the insulator.
illustrative example
For example, birch timber - 500-770 kg / m3, basalt fiber - 50-200 kg / m3. And the coefficient of thermal conductivity of birch is 0.15 W with the same fiber index of 0.03-0.05 W. Thus, porous mineral insulation retains heat almost 5 times more efficiently than denser wooden beams.
It is precisely because of the specific gravity that even thick, reliable walls do not always provide good thermal protection. But a thin layer of insulation can fix this problem. In addition, low specific gravity gives less load on structures: cellular concrete with a low thermal conductivity of 0.1 W is not suitable for insulating thin walls, frame buildings, since its density is almost 400 kg / m3.
Density gives resistance to mechanical stress, so low specific gravity insulators need a protective layer. Such materials include penoizol, polystyrene and penoplex, as well as mineral wool.
Thermal insulation materials
In fact, always in frame construction, mineral wool or materials based on it are used as insulation. Based on this, further instructions for the performance of work have been drawn up.
In addition to mineral wool, ecowool, expanded polystyrene, and expanded clay are sometimes used. We will talk about them at the end of this article.Thermal insulation with glass wool is carried out in the same way as in the case of mineral wool, so we will not consider its installation separately.

Mineral wool is a universal type of thermal insulation. It can be used not only in frame construction, but also in houses made of stone and wood. It is the most popular material for warming private houses.
The algorithm for performing work for all parts of a frame house is similar, but we will consider some of the stages separately.
Material thickness calculation
The heat insulators listed in the previous paragraph have approximately the same thermal conductivity values, which means that their thermal insulation abilities are also comparable. A frame house for a long stay must be properly insulated, and for this you will need to choose the thickness of the heat insulator. The value depends on the climatic region. For most of the country, a layer of 100 mm can be used.
In order to live in the house with maximum comfort, a full-fledged heat engineering calculation is performed. To do this, it is not necessary to study mountains of regulatory documentation and delve into the principles of calculation.
Now there is a simple Teremok program that performs a complete calculation based on regulatory documentation. With it, the thickness is selected in a few minutes. You can install the program on your computer (free free access) or use the online version.
For the calculation you will need:
- the thickness of all layers, except for insulation;
- thermal conductivity of all materials.
Required thickness of frame house insulation
Question:
Familiar builders say that 150 mm of mineral wool is enough to insulate a frame house. However, I read on the forums that 20 cm is the minimum so as not to freeze in the Siberian winter. Who is right?
Answer:
Let's proceed from the understanding that a residential building is not just a half-wall-ceiling, but a rather complex system that both gains heat and loses it. You can, of course, start drawing formulas, give heat engineering calculations, but I will put it more simply - you need to balance the cost of achieving the required level of heat loss.
The premises of a frame house “acquire” heat through the heating system, heating and lighting devices, the human and animal body, household appliances, solar radiation, etc. Again, the house loses heat through the floor-wall-ceiling, ventilation, windows, external doors, when entering and leaving the house, etc. Accordingly, it is necessary to strike a balance between the first and second and at the same time a balance between the cost of implementing the required level of heat loss resistance and the cost of maintaining that balance.
What I mean is that if you have gas flowing through the site, then I personally think that it makes no sense to invest in “Larsen racks” with a heater of 40 cm and 60 cm on the roof, in equipment for a ventilation system with heat recovery, and even more so in organizing a heat pump. Yes, with all this set you will get a real “passive house”, but its price will be disproportionate to the effect (especially considering the current prices for high-quality foreign equipment). I agree, you will really spend little money on heating, but it will also be very, very expensive to implement all this!
If it's quite simple, then:
- 150 - 200 mm of mineral insulation if you do not live in the northern regions of our vast country and if you have gas heating;
- 200 - 250 mm - the same, but in the case of heating with electricity;
- 200 - 250 mm in the wall, if you are in the "norths" or in Siberia and you have gas;
- 250 - 300 mm, if you drown yourself with electricity that is not at all cheap now while living in Siberia.
This is, so to speak, an optimum, not a dogma. At the same time, the insulation can be, so to speak, type-setting - the thickness of the insulation in the racks of the frame + in the cross frame + some effect from hydro-wind insulation in the form of MDF.
For example, if you live somewhere in Novosibirsk or the region and you have gas on the site, I think that the best option for a frame house would be the “Finnish” technology and the following warming pie is quite sufficient (from inside to outside):
- "Ecowool" 50 mm thick, applied in the inner cross frame, applied with a wet-adhesive method;
- mineral insulation in racks with a thickness of 150 mm if you use ventilation with a heat exchanger or 200 mm if not;
- MDWD 22 mm under wood or vinyl siding or 40 mm under plaster.
In this case, it is highly recommended to follow the following recommendations:
- ceiling height no more than 2.7 m;
- not at all "French" windows with a good five-chamber profile with a width of at least 70 mm and a double-glazed window filled with argon and internal low-emission glass (I-glass);
- the correct external insulated door, such as "Finestra".
In addition to the above, I strongly recommend that you familiarize yourself with the comparison of the characteristics of walls made of various materials and various designs.
There is an excellent calculator that will allow you to calculate the required thickness of the thermal insulation of your frame house, taking into account the region - I highly recommend it! Just do not forget that the wall consists not only of insulation, but also of racks and strappings, and these are “cold bridges”!
And it should be borne in mind that in the case of a floor on logs with an unheated foundation (MZLF, screw piles, etc.), insulation is also needed in the lag / grillage space, and at least 50 mm thicker than in the walls. And put 100 mm more insulation in the ceiling than in the walls - you will not regret it, since it is the ceiling that provides the greatest relative heat loss, because the air masses tend to rise as they heat up!
For year-round operation of a frame house and its long-term service, high-quality insulation is necessary. Everything needs to be insulated - walls, ceiling, roof, floor. What materials and technologies are applicable to solve the problem, and what heat insulators should be abandoned? We will answer these questions and give step-by-step instructions for warming a house with your own hands.
We warm the frame house according to all the rules
Experts say that for the insulation of a frame house it is not enough to be limited only by the choice of high-quality insulation. In order for the house to please you with warmth in winter and coolness in summer, certain rules must be followed when building a house and laying heat-insulating material. In addition, it is recommended to resolve the issue with the choice of insulation at the stage of construction of the building, and not during operation, since the insulation of an already built frame house is not only an expensive task, but in some cases impossible.
Before designing frame enclosing structures, it is necessary, first of all, to familiarize yourself with the building codes and regulations (SNiP) in force in your region, in accordance with which you should choose a heater of the desired thickness. For example, for Moscow and the Moscow region, the required thickness of mineral wool for insulating external walls is 120 - 140. Accordingly, since mineral wool insulation is a multiple of 50 mm in thickness, the most optimal solution would be to choose a heater 150 mm thick.
Some builders offer such a “budget” version of frame structures: a budget insulation with a minimum density of 200 mm thick is placed in a 185 mm frame.
We choose the density of insulation for the walls of a frame house from various materials
This article discusses the thickness of the walls for a year-round home. There are a lot of materials on the Internet on the topic of choosing the optimal thickness of the walls of a frame house, but they are either decommissioned, and with errors, or replete with technical terms that are quite difficult for a person who first took up construction to learn.
We will be guided by building codes and regulations (SNiP) for calculating the thickness of walls - approved documents that all construction organizations should be guided by. In SNiP SP 31-105-2002 "DESIGN AND CONSTRUCTION OF ENERGY-EFFICIENT SINGLE APARTMENT HOUSES WITH A WOODEN FRAME", in the chapter "Heat protection", it is said that the minimum thickness of the insulation layer in the enclosing structures of the house should be determined by calculation in accordance with the requirements of SNiP II-3 based on from the required design resistance to heat transfer under the terms of energy saving, depending on the design characteristics of the heating period (average temperature and duration) for a given construction area, adopted according to SNiP 23-01.
That is, we must determine the average temperature and duration of the heating season for our area according to the table CLIMATIC PARAMETERS OF THE COLD PERIOD from SNiP 23-01 - CONSTRUCTION CLIMATOLOGY (only part of the table is presented):
| Duration, days, and average air temperature, °С, of the period with average daily air temperature | ||
| Town | Duration | average temperature |
| Arkhangelsk | 253 | -4,4 |
| Belgorod | 191 | -1,9 |
| Bryansk | 205 | -2,3 |
| Velikiy Novgorod | 221 | -2,3 |
| Vladimir | 213 | -3,5 |
| Volgograd | 177 | -2,4 |
| Vologda | 231 | -4,1 |
| Voronezh | 196 | -3,1 |
| Vyatka | 231 | -5,4 |
| Dmitrov | 216 | -3,1 |
| Ivanovo | 219 | -3,9 |
| Kaliningrad | 193 | 1,1 |
| Kaluga | 210 | -2,9 |
| Kashira | 212 | -3,4 |
| Kostroma | 222 | -3,9 |
| Kursk | 198 | -2,4 |
| Lipetsk | 202 | -3,4 |
| Moscow | 206 | -2,7 |
| Murmansk | 275 | -3,2 |
| Nizhny Novgorod | 208 | -3,8 |
| Eagle | 205 | -2,7 |
| Petrozavodsk | 240 | -3,1 |
| Pskov | 212 | -1,6 |
| Ryazan | 208 | -3,5 |
| Samara | 200 | -5,5 |
| Saint Petersburg | 216 | -2,2 |
| Saransk | 209 | -4,5 |
| Saratov | 196 | -4,3 |
| Tambov | 201 | -3,7 |
| Tver | 218 | -3 |
| Tula | 207 | -3 |
| Cheboksary | 217 | -4,9 |
| Yaroslavl | 221 | -4 |
Next, we determine the degree-day of the heating period according to the formula: GSOP \u003d (Tw-Tc) * D, where Tw is the temperature of the indoor air, ° C (20-22), Tc is the average temperature of the period with an average daily air temperature below or equal to 8 °С (obtained from the previous table), D - duration (in days) of the period with an average daily air temperature below or equal to 8°С (obtained from the previous table).
In SNiP 23-02-2003 - Thermal protection of buildings, we find the table "Normalized values of resistance to heat transfer of enclosing structures":
| Degree-day of the heating period Dd, °С/day | Normalized values of heat transfer resistance Rreq, m 2 / ° С / W |
| 2000 | 2,1 |
| 4000 | 2,8 |
| 6000 | 3,5 |
| 8000 | 4,2 |
| 10000 | 4,9 |
| 12000 | 5,6 |
| a | 0,00035 |
| b | 1,4 |
According to the previously calculated GSOP, we find the resistance to heat transfer.
If we did not find the previously calculated GSOP in the table, we determine the resistance to heat transfer by the formula: Rreq = aDd + b
Now we need to determine the thermal conductivity coefficient of our insulation (indicated by manufacturers). For example, for some stone wool insulation, this is 0.04. The final thickness of our insulation is determined by the formula: thickness = heat transfer resistance * thermal conductivity coefficient.
For example, for Moscow: TV = 22, Tc = -2.7, D = 206. Find the degree-day of the heating period = (22 - (-2.7)) * 206 = 5089. Rreq = 0.00035 * 5089 + 1.4 = 3.18. Insulation thickness (Moscow, for stone wool with a thermal conductivity coefficient of 0.04) = 3.18 * 0.04 = 0.13m. Since heaters based on stone wool are produced with a thickness of 10 and 5 cm, we take a thickness equal to 15 cm.
The calculation is performed for a heater with a thermal conductivity coefficient of 0.04 (average for mineral wool)
Temperature in the house:
Do-it-yourself video instruction for thermal insulation
More information about the technology of home insulation is described in the video.
Korovin Sergey Dmitrievich
Master of Architecture, graduated from the Samara State University of Architecture and Civil Engineering. 11 years of experience in design and construction.
Frame houses have earned popularity due to their cost and reliability.
It is important to know that depending on the period of operation, there are differences in the design of walls and roofs. Frame houses intended for winter living should be sufficiently insulated
This is the only way to ensure the comfort of permanent residence in them.
Which heater to choose
A huge range of thermal insulation materials is presented on the modern construction market: polyurethane foam, expanded polystyrene, various backfills and mineral wool insulation. The most energy-efficient insulation is considered to be the heat-insulating material that has air-filled closed cavities - polyurethane foam and expanded polystyrene. However, these heat-insulating materials have very significant drawbacks that cross out their main advantage - high energy efficiency. Such heaters are not durable, actively support combustion (and at the same time emit toxic substances), are characterized by low vapor permeability, and rodents start up in them.
Practice has shown that traditional fibrous, that is, mineral wool, has the most optimal characteristics for thermal insulation of a frame house. This thermal insulation material is non-combustible, has a low coefficient of thermal conductivity and high vapor permeability, rodents do not start in it, and it does not require the use of special fasteners for installation. Simply put, modern mineral wool insulation (stone wool) is a highly efficient, economical and environmentally friendly material that has nothing to do with the glass wool that was actively used to insulate houses in the Soviet era.
A variety of methods for using ecowool
The second most popular material for thermal insulation of a frame building is ecowool. But here it is better not to experiment and entrust the work to professionals. Mechanized backfill will provide the desired density and uniformity of laying. There are three methods of using ecowool:
- dry "spray";
- wet application;
- adhesive method.
The dry method is applicable for horizontal surfaces, inclined closed cavities, filling of interfloor ceilings and non-separable structures. The density of laying ecowool with this method is 45-65 kg / cu. m depending on the slope.
Wet technology is suitable for vertical open walls. Ecowool flakes are moistened and applied under pressure to the surface. The density of the heat-insulating layer is about 65 kg / cu. m.
The adhesive method is similar to the previous one, but an adhesive component is added instead of water. Advantages of the technique: high adhesion of the insulation to the wall, elasticity of the material and low deformation after drying. The adhesive method is indispensable for thermal insulation of flows from below, the option is also suitable for processing walls.
The issue of home insulation must be considered at the construction stage. It is more profitable from a financial point of view and more technically correct. Structural elements are insulated as the building is erected, and there is no need to carry out a major overhaul of the building after commissioning.
The choice of optimal insulation
Mineral wool heat insulators are the most acceptable option for warming a frame house. Materials are made from different raw materials, which determine the basic characteristics and scope. The common advantages of all types of mineral wool include: low weight, fire safety, resistance to pests and the necessary vapor permeability.
The main disadvantage of fibrous insulators is hygroscopicity. To preserve the properties of the insulation, mineral wool needs high-quality vapor and waterproofing.
Basalt wool - environmental friendliness and fire resistance
The main component of the insulation are rocks of volcanic origin: basalt, diarite and basalt. Stone wool is an absolutely non-combustible material that can withstand temperatures of 1000 ° C. The heat insulator retains physical properties for 40-50 years. The main advantages of mineral wool based on basalt:
- low thermal conductivity - 0.36-0.42 W / m * C;
- strength to mechanical stress;
- good soundproofing characteristics;
- resistance to temperature fluctuations.
The composition of the insulation includes hydrophobic additives that provide rapid moisture removal. Basalt heat insulator is produced in slabs, the density of the material is 35-50kg/cu. m. The disadvantage of stone wool in comparison with fiberglass counterparts is less elasticity and susceptibility to rodents.
Glass wool - elasticity and moisture resistance
The basic components of a heat insulator are cullet and sand. The addition of binding components makes it possible to form rolls from the finest glass fibers. Approximate dimensions of the mats: thickness - 100 mm, width - 1200 mm, length - 10 m.
It is equally important to calculate what density of insulation should be used. For thermal insulation of frame buildings, this glass wool parameter should be at least 15-20 kg / cubic meter
m.
- high elasticity - the material easily takes and quickly restores the given shape, which is very convenient during installation;
- vibration resistance;
- resistant to mold and unattractive to rodents.
Like stone wool, fiberglass is fire resistant. However, in comparison with the previous insulation, glass wool loses on several points:
- Unsafe material - installation is carried out in a respirator and protective clothing. The fibers are very fragile and a lot of "glass" dust is released during cutting.
- Shrinkage of the heat insulator - over time, the risk of formation of cold bridges increases.
Ecowool - universality of application
A new word in the segment of thermal insulation materials is ecowool. The material is 80% recycled paper. Additional components: boric acid and sodium tetraborate. Minor ingredients provide protection against microbial attack and reduce flammability.
Distinctive features of ecowool:
- Ecowool is a loose insulation, and therefore the technology of its application is fundamentally different from working with sheet mineral wool. To create a heat-insulating layer, special equipment is required - a pneumatic inflatable device.
- With poor-quality insulation of the walls of a frame house, there is a risk of ecowool shrinkage, which is fraught with the formation of non-insulated zones.
- The material is not recommended for use near open sources of fire, chimneys and chimneys. Requires a protective layer of basalt foil refractory mats or a fence of asbestos-cement slabs.
The main advantages of ecowool are: environmental friendliness, the possibility of insulating hard-to-reach places and high soundproofing qualities.
"Warm Tree" - an alternative to mineral wool
This group is represented by mats and boards made of wood-fibre materials. Technical and operational characteristics of the insulation at a fairly high level:
- good thermal insulation - thermal conductivity is comparable to that of mineral wool;
- preservation of the structure even when wet - the properties of the insulation do not change when moisture is absorbed in the amount of 20% of its own weight;
- high strength and excellent sound insulation - protection against shock and "air" noise;
- sufficient density and elasticity - the insulation is attached between the racks of the frame without additional clamps;
- environmental friendliness of the material and the safety of installation work.
Wood-fiber insulation "breathes" and helps maintain a comfortable microclimate in the house. The disadvantages of a heat insulator include: high cost and the ability to ignite.
