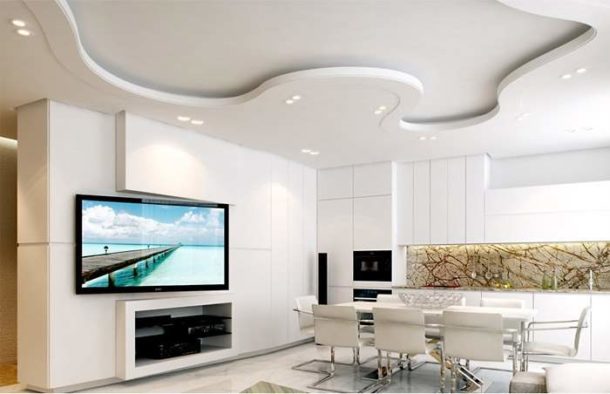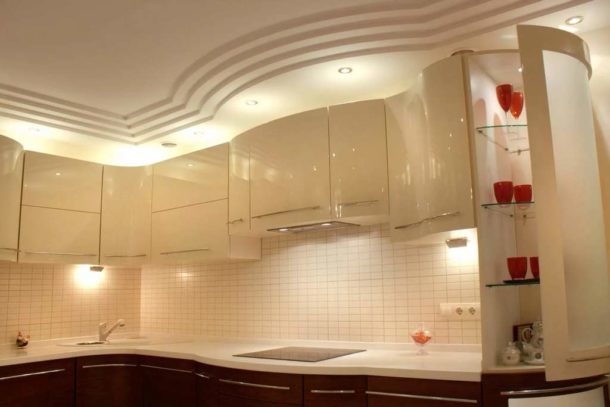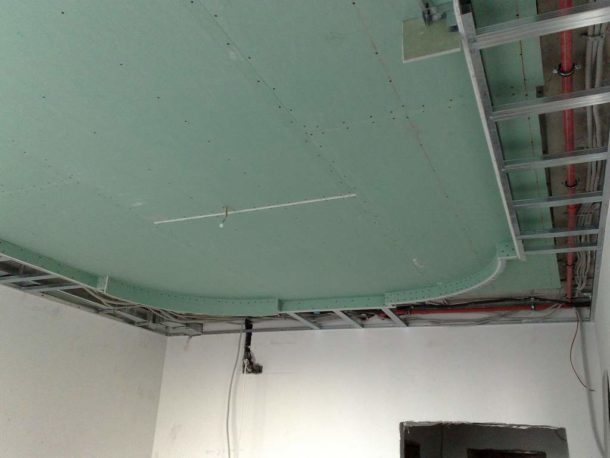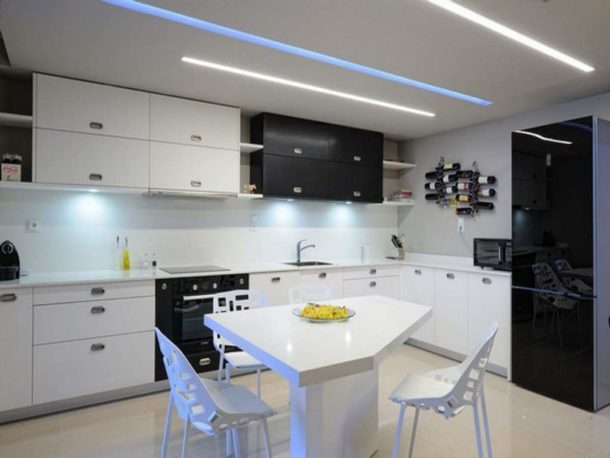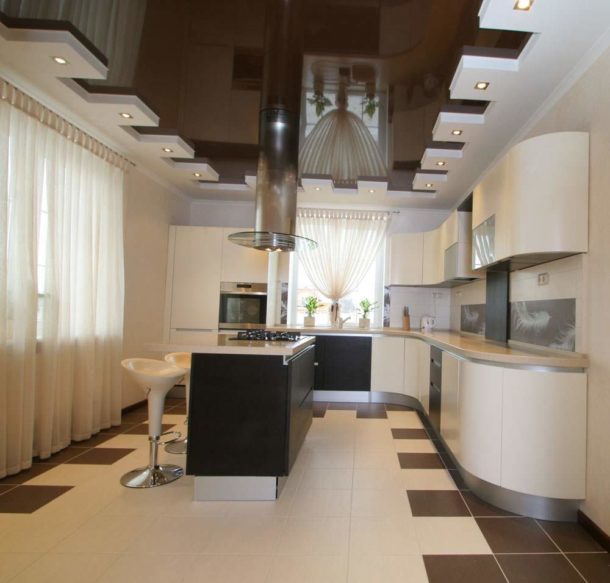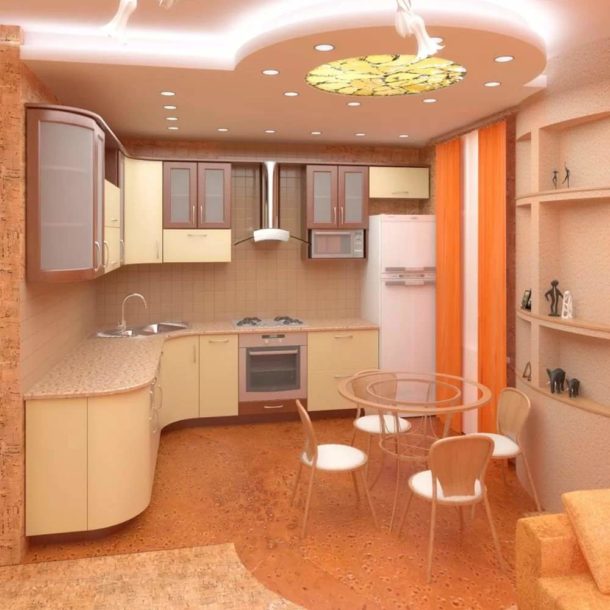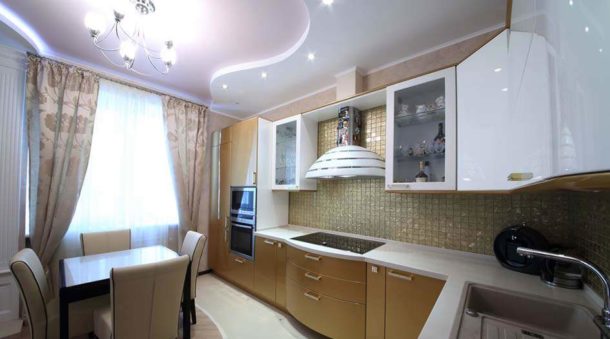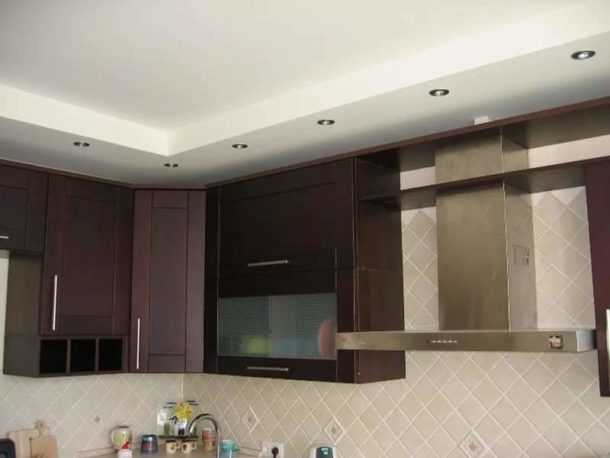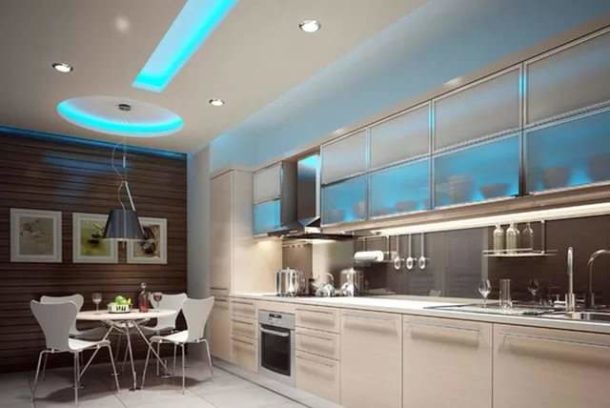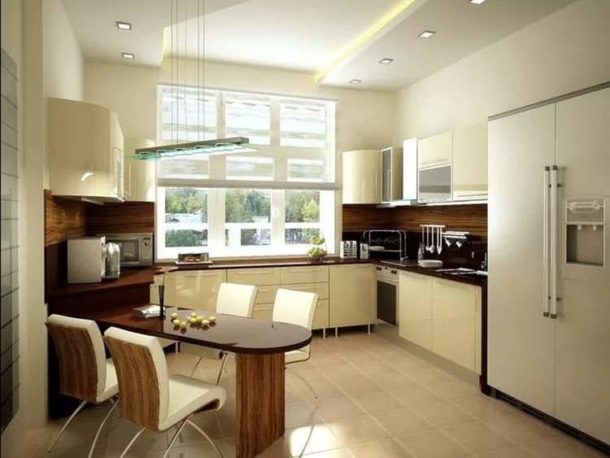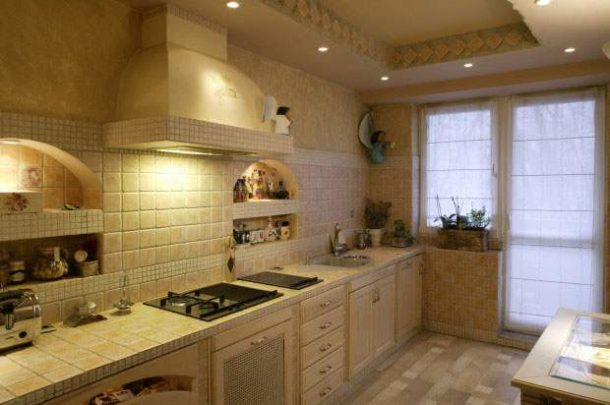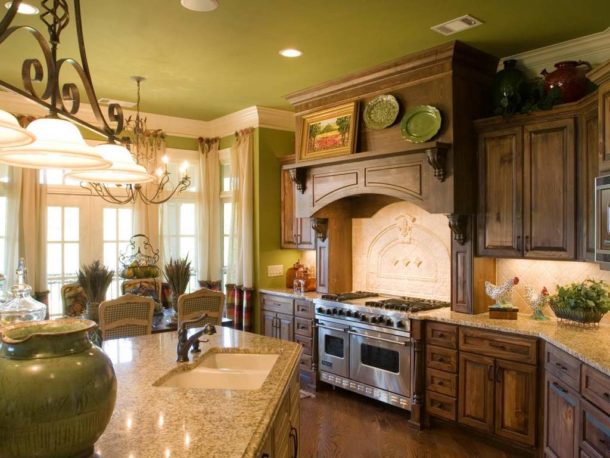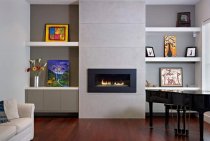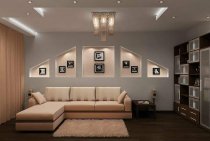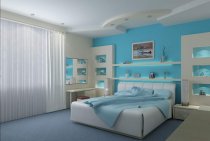Drywall - one of the relatively easy-to-use building materials - is successfully used in the decoration of walls, ceilings and the construction of interior partitions in almost any room. The plasterboard ceiling in the kitchen looks spectacular: it fits perfectly into the interior in any style, allows you to implement bold design ideas and organize lighting.
If a complex multi-level system with curly recessed and suspended elements is created in a spacious kitchen-dining room or kitchen-living room, installation of the ceiling structure will take from one to five days.
Which drywall to choose
The kitchen is a specific room in which, due to sudden changes in temperature and humidity, it is necessary to use building materials with special characteristics, including:
- strength;
- durability;
- fire safety;
- moisture resistance;
- breathability;
- environmental friendliness;
- compatibility with various finishing materials - primer, putty, paints.
When choosing drywall for the kitchen, you should study in detail the technical characteristics of the material. It is advisable to buy plasterboards designed for ceilings, since they have less weight and thickness compared to wall sheets, which is especially important when installing two- and three-level suspended ceilings. For example, the thickness of the ceiling plasterboard of the well-known brand Knauf is 0.95 cm. For a single-level construction, plasterboard for walls is suitable.
The necessary parameter of drywall in the kitchen is moisture resistance. Standard drywall is not suitable for a room where clouds of steam constantly hover and the air temperature often reaches critical values. It is worth looking for a moisture-resistant material (GKLV), which includes hydrophobic and fungicidal additives that exclude the appearance of dangerous microorganisms and mold fungi. You can choose drywall (GKLVO), which has high moisture and fire resistance. Sheets of both types are painted green, fire and moisture resistant drywall, in addition to a specific color, is provided with a red marking.
Important! Plasterboard ceiling in kitchen seam sealing putty and sickle must be covered with a layer of deep penetration primer to ensure good adhesion to the wallpaper or smooth application of paint and permanently protect the surface from damage and microorganism damage.
Design features of plasterboard ceilings in the kitchen
Thinking over the design of moisture-resistant plasterboard ceilings in the kitchen is the most difficult task for a novice master, since with the existing variety of shapes and configurations it is quite difficult to choose the best option. Small cramped Khrushchevs with a ceiling height of just over 2 meters are distinguished by a truly microscopic size of the kitchen, where it is almost impossible to realize bold ideas about a multi-level design. Nevertheless, there are many ways to decorate a single-level suspended ceiling from plasterboard and even make a two-level structure, which not only does not make the interior heavier, but also gives it an airy lightness.
- In spacious modern apartments with huge kitchens, you can let your imagination run wild without deviating too much from the overall concept. Decorating an apartment in a classic and any other style requires a similar reception in the kitchen - high-tech interiors should not be combined with classics or ethnic style.
- Multi-level ceilings made of moisture-resistant plasterboard in the kitchen are popular, the design of which is distinguished by figured built-in and suspended elements that make up a harmonious pictorial composition.
- Looks attractive a combination of a multi-tiered figured suspended ceiling with fragments of a stretch. A photograph of a gourmet dish, coffee beans, a flower arrangement is one of the common elements of decor for combined plasterboard ceilings with a stretch fabric.
Color and design of a single-level plasterboard ceiling in a small kitchen
An important role in the design of a single-level ceiling is played by the color palette. Here are some tips for using and combining colors:
- It is advisable to deviate from the traditional snow-white in favor of soft pastel colors, combined with the color of the walls, floor, furniture, equipment.
- White edging in the form of light ceiling plinths will emphasize the elegance of the finish.
- Bright colors when decorating the ceiling in a small kitchen are best left for accents or not used at all.
- It is desirable to exclude the use of contrasting shades.
- The predominance of light shades in monochrome colors visually expands the cramped kitchen space.
- The ceiling looks great, the central part of which is painted with glossy paint, and the edges are matte to match the walls.
Any options are available: you can divide the kitchen ceiling into two unequal parts, separating them with a straight or wavy line, create an abstract or floral pattern on the ceiling from fragments painted with matte and glossy paint. The only condition is that the colors must be selected in a monochrome palette. Photos of ceilings from professional designers made of plasterboard for the kitchen will help you choose the best solution.
Single-level ceiling lighting
Interesting lighting ideas:
- A single-level false ceiling in the kitchen will not look trite if you combine spot lighting zones with two or three ceiling lights with flat shades.
- Spotlights can be arranged in rows, which will visually expand the room, or around the main fixtures, giving the room a touch of originality.
Plasterboard ceiling with backlight spotlights placed above the dining table, stove, sink or dishwasher creates the effect of successful zoning of a small space.
- Particularly advantageous is the illumination in the form of a semicircle, wavy or broken line.
- The harmonious combination of ceiling decoration and lighting with a kitchen backsplash emphasizes the unity of style.
Design of a two-level ceiling in a small kitchen
A two-level plasterboard suspended ceiling in a small apartment will fit perfectly into the interior of the kitchen, if the base level occupies a significant part of the surface, and the second serves as a kind of border for the base and the location of the backlight. Between the first and second tiers there are usually niches for hidden lighting with LED strip, while spotlights cut into the surface of the second level.
Note! The color of the lighting should be in harmony with the color of the ceiling and wall levels.
Particularly attractive is the curly second level, made in the form of a circle, star, ellipse, oval, wave.
The combination of colors of the ceiling structure, depending on the lighting and interior styles
When choosing the color of paint or wallpaper for suspended ceilings, it is necessary to take into account such a factor as the illumination of the room, depending on the location of the cardinal points.
- Mediterranean, Japanese, African, Indian styles in the interior greatly benefit from the location of the apartment and, accordingly, the kitchen on the south, southeast, east side.
- The combination of soft green and jade, turquoise and aquamarine, golden sand and light yellow, cobalt and light blue shades look great in bright sunlight, but do not look the best in a dark room located on the north side.
- The Western sun emphasizes the bright immediacy of the folklore style, romanticism provence style, the severity of the Scandinavian or English directions. Plasterboard suspended ceilings painted in cream, beige, peach, cocoa, terracotta, coral have the advantage.
- Multi-level designs in spacious kitchens look great in bright contrasting combinations of an achromatic palette.
How to finish the surface of plasterboard ceilings in the kitchen
Plasterboard ceilings in the kitchen, after preliminary preparation, can be pasted over with non-woven wallpaper or glass wallpaper. Vinyl wallpapers are best avoided due to their air tightness and possible condensation.
For coloring, it is desirable to choose water-based compositions - water-based or water-dispersion, giving them the desired color with the help of color. The plasterboard ceiling in the kitchen can be painted with acrylic, latex, water-based, silicone compounds. The use of oil paints is strongly discouraged.
