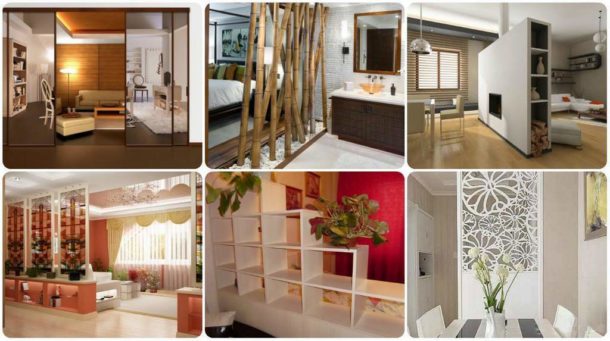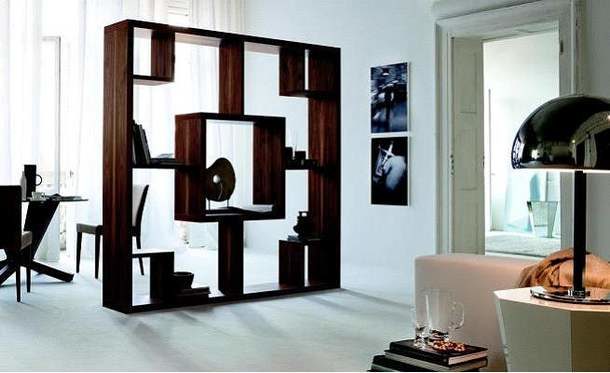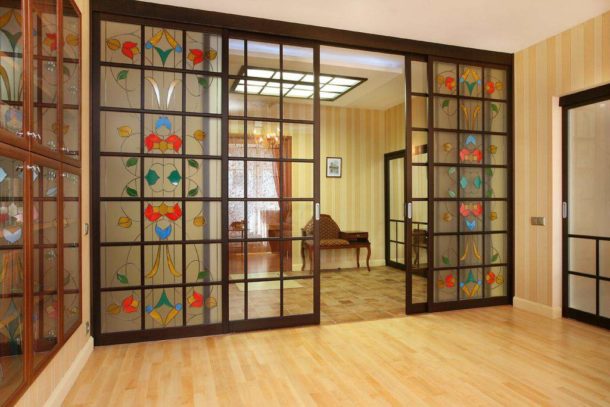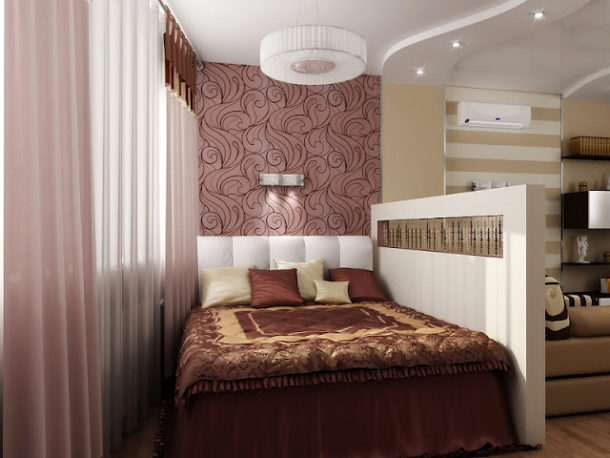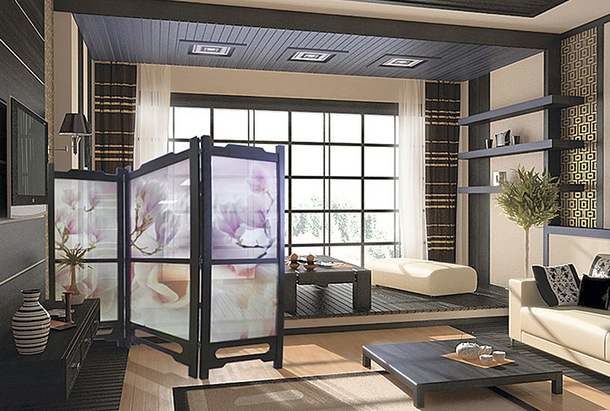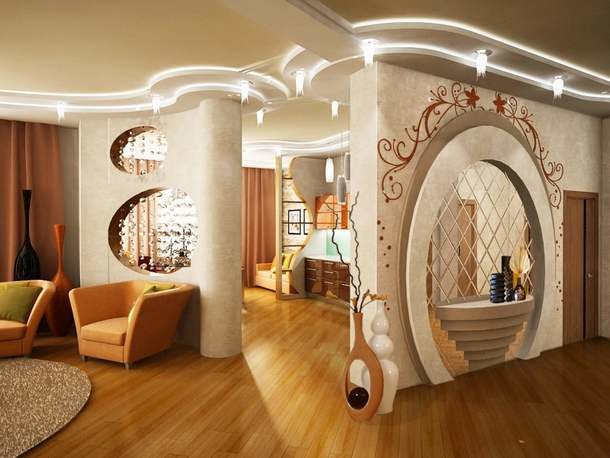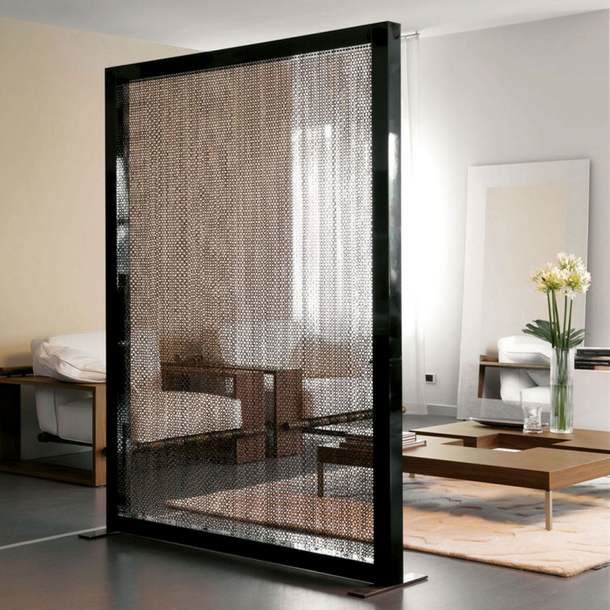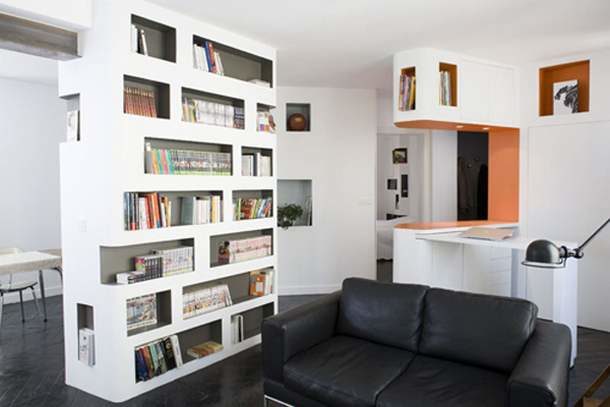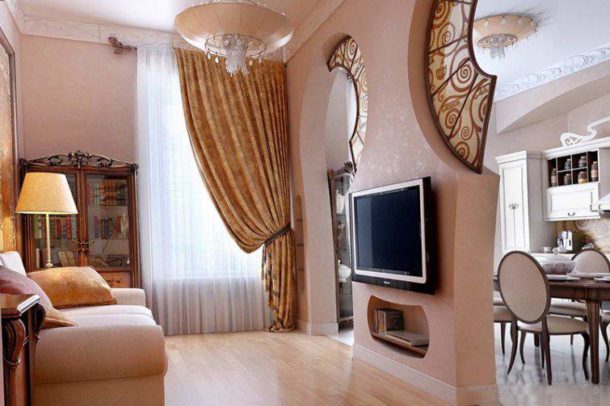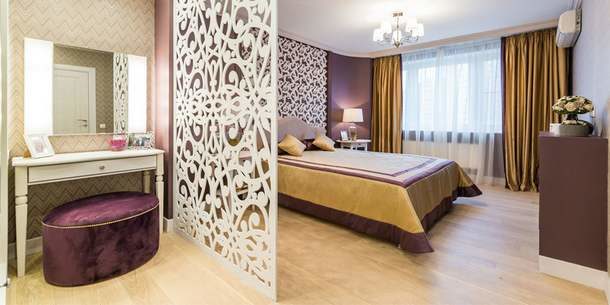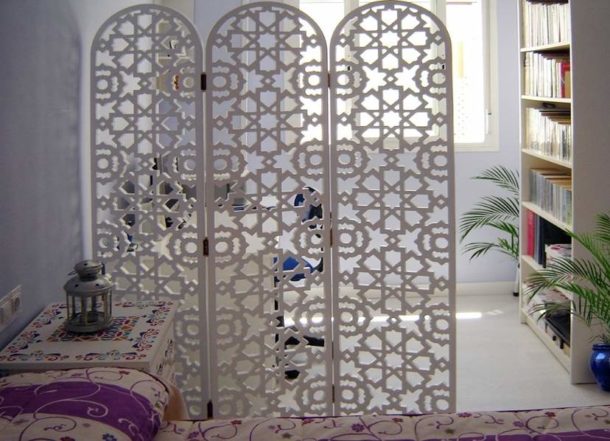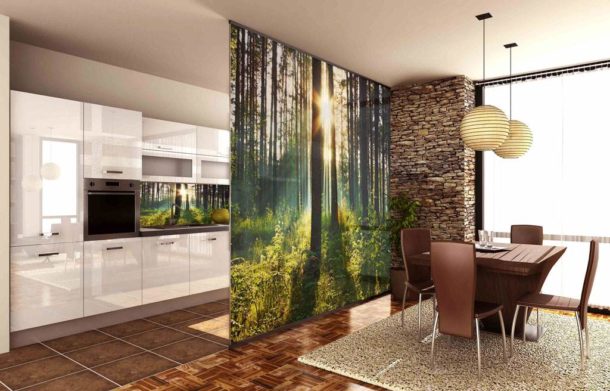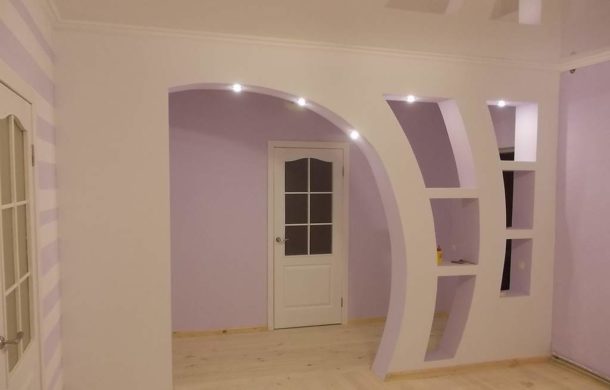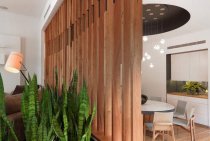No matter how big the apartment is, the standard layout may not always satisfy the wishes of future residents. Developers are unlikely to ever create a room that fully meets all the needs and ideas of each family member. Here everything is in the hands of the owners themselves, so decorative partitions in the interior will never lose their relevance. With their help, you can divide the room into functional areas, break up a large studio apartment, create your own world with the help of a screen.
Varieties of decorative partitions
There are a large number of options for the design of decorative partitions. There are the following types:
- Folding decorative screens. One side of them is often fixed on the wall, while the other side does not have a rigid mount, the whole structure is placed on rollers or legs and can be folded like an accordion.
- Racks and boxes.
- Sliding - similar to wardrobe doors.
- Fabric or mesh. They fall from the ceiling like curtains or are drawn taut to give the appearance of a wall.
Other species are less common.
Also, decorative partitions are divided depending on what material they are made of.
- A wide variety of materials can be used to build a screen.
- For major small decorative structures, brick and drywall are used, as in the next photo.
- Wood is most often used in the manufacture of shelving.
- Mobile screens are hung with fabric, and the frame can be made of a variety of materials, such as aluminum.
Also, designs can be transparent or not transmitting light. The selected type determines what kind of lighting will be in a particular area of the room.
Also, interior decorative partitions are divided into stationary, transformable, furniture and modular. The former are more popular because they not only share the space, but can also be used for the benefit of residents, for example, as additional walls.
Decorative partitions for living rooms
Where, most often in an apartment, do they use any additional methods of zoning space? Undoubtedly, living rooms are leading in this matter. The specificity of these rooms is such that they not only receive guests here, but often the whole family gathers in the evenings to spend time together: have dinner, talk, watch TV, read, etc. And then decorative partitions in the room are needed more than ever. With their help, you can divide the space in such a way that, on the one hand, everyone will be together and will be able to communicate, but at the same time everyone will have their own corner.
There can be many options here. So, for book lovers, a great solution can be partition-rack with backlight. Thanks to convenient shelves, books will always be at hand. Here you can also arrange various souvenirs, jewelry, flowers and a collection of disks, records, etc. A stepped structure that can be made with your own hands from drywall, aerated concrete or brick will have similar properties.
Often the living room is adjacent to the kitchen. In studio apartments, there is no such separation at all. Therefore, you may need a decorative partition between the kitchen and the living room. It will help separate the hall, dining area from the cooking area. An original solution can be a rotating partition, on one side of which a TV is fixed.
Bedroom
This room in modern apartments simultaneously performs 2 functions: an office and a place to sleep and relax. When the same room is used for purposes that are opposite in meaning, it is very confusing.As a result, neither quality rest nor productive work is obtained. Therefore, bedrooms must be somehow divided into zones.
Most often, soft fabric curtains are used here, with which they curtain the bed like a canopy. Another common option is screens. In the bedroom, it is the transformable partitions that are much more convenient and functional, because if necessary, they can be easily removed or put in place. And then, during work, the bed will not bring down the mood and dispose to rest. Similarly, before going to bed, the table will not remind you of the need to do something else.
Kitchen
Partitions are also often used here. They are necessary to separate the dining room, the place of eating from the food preparation area. Wooden sliding partitions are often used in the kitchen, as they can be closed so as not to be distracted from the cooking process. And before serving, they are easy to open, then you don’t have to go far or go around stationary partitions for a long time. Often they put partitions between the kitchen and the living room in the form of a screen. They are also considered convenient due to their mobility. And their frame often becomes a good place for drying towels or napkins.
Self-made partition
Often, home craftsmen wonder how to make a decorative partition. Unfortunately, most of them are almost impossible to assemble with your own hands. This will require special knowledge, skills and tools. However, the task is not hopeless. You can try to create drywall partition wall. Work is carried out in the following order:
- first, they make a drawing, decide what the partition will be: solid, with shelves, windows, whether anything will be attached to it;
- calculate the required amount of materials and purchase them;
- perform markings for the future partition: put the profile on the floor (5 cm wide is enough) and circle it from 2 sides, then mark where the racks will be;
- fix the profile on the floor (if necessary - on the ceiling);
- put and fix vertical profiles;
- install jumpers, mark out where the shelves or niches will be located;
- if it is planned to hang something on the partition, then it is additionally strengthened;
- sew up the frame from GKL profiles;
- putty, and then proceed to the finishing work.
The partition is ready. Drywall allows you to create a design of almost any configuration.
