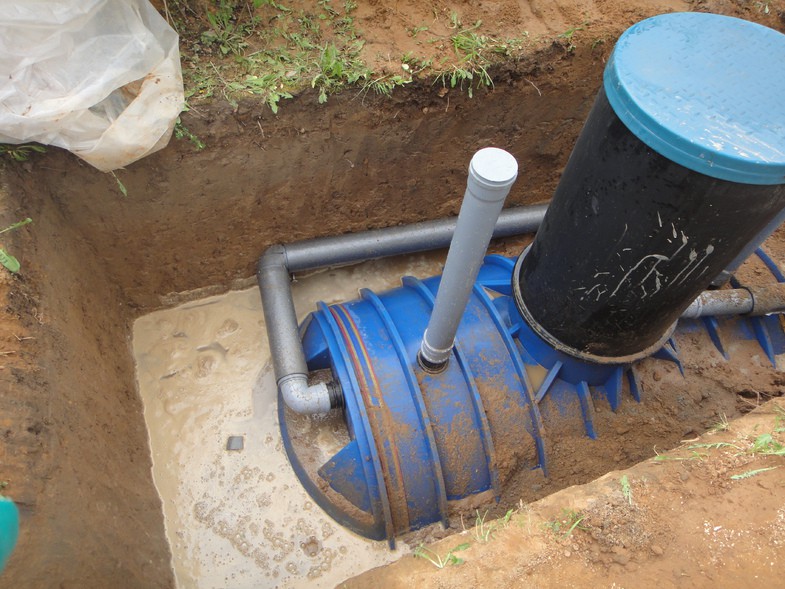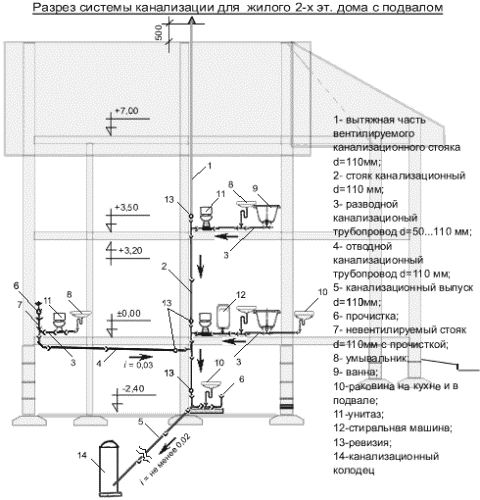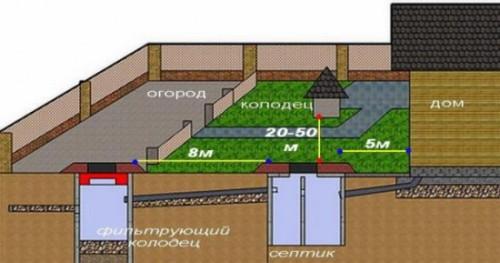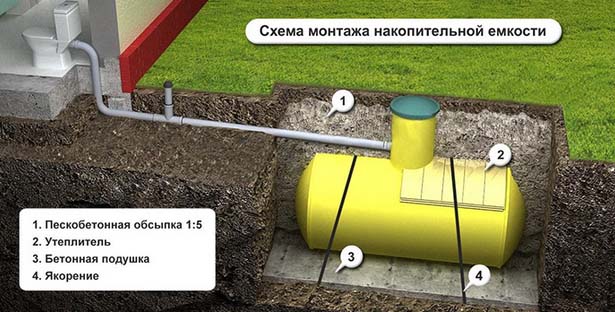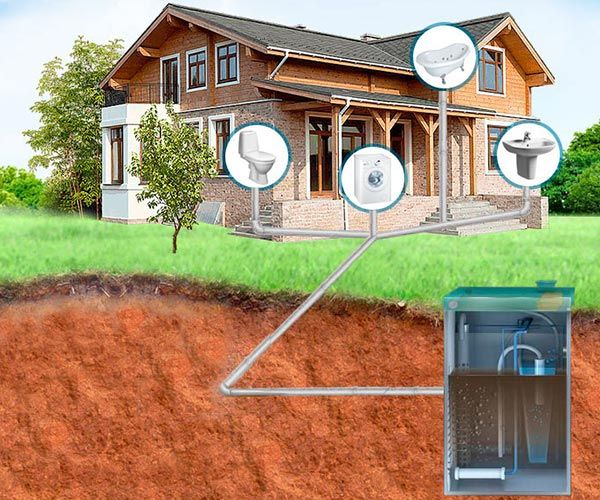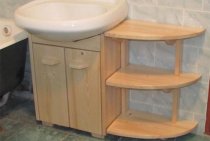Fundamentals of autonomous sewer design
Sewer equipment must perform the following work:
- collection of wastewater from all plumbing fixtures and household appliances connected to the water supply;
- discharge of waste water into the storage tank;
- wastewater treatment.
It follows from this that the main elements of an autonomous system should be:
- internal communications, consisting of pipes connecting plumbing with external communications;
- treatment facilities (accumulator), which can serve as a cesspool or septic tank;
- external transport communications (pipes laid in the ground).

Option for compact placement of septic tanks
Autonomous sewer construction technology
The main stages of the construction of autonomous canadization
At the same time, an internal and external sewer system can be built. Do-it-yourself structures are equipped in accordance with the following methodology.
- Before the start of earthworks during the construction of external local sewage systems, the site is marked. The dimensions and location for the septic tank, the direction of pipe laying are determined.
- A trench of the required depth is dug in compliance with the slope angle. At the bottom, a litter of a layer of sand about 10 cm is arranged.
- Pipes are laid. You should start from the wall of the house: it is easier to control compliance with the sewer slope angle. To connect pipes, special couplings are used. After entering the pipe into the well (septic tank) and sealing the entry point, the trench is covered with soil.
- A well is being built or a finished septic tank is being installed. Several chambers with overflows should be provided: after filling the first chamber, the liquid fraction enters the second, then into the third chamber. The sediment can be treated and neutralized with special bacterial agents.
Variants of the device for the storage and cleaning capacity of an autonomous sewer
The following devices can serve as a sewer well.
A septic tank made of reinforced concrete rings is being built using a truck crane
- Plastic septic tank: it has a relatively high cost and the best characteristics of environmental friendliness, tightness, strength and service life. It should also be noted ease of installation and ease of maintenance.
- A well made of reinforced concrete rings. This design is not inferior in its performance to a plastic septic tank. Difficulties arise during installation: powerful lifting equipment is indispensable.
- Metal container. The main disadvantage is its instability to corrosion. The service life can be extended by processing the walls of the container with special means.
- Cesspool made of bricks. This method of arranging a storage facility for wastewater may become the most suitable for independent work. The disadvantage is the duration of the brickwork and concrete pouring of the floor.

Brick septic tank

To clean the cesspool, use equipment based on a sewage machine
How to avoid mistakes in the construction of a septic tank (video with comments).
Ventilation of an autonomous sewerage system
Ventilation of the sewer system is necessary to ensure comfortable living conditions in the house. Odors from wastewater must be removed from the system. In order for ventilation to be sufficiently effective, it is necessary to follow the rules during design and installation.
Exhaust pipe installed on a septic tank
- The exhaust pipe should rise 1 m above the ridge beam or the top of the roof. It is necessary to maintain a minimum distance to windows - 4 m.
- For complex ventilation systems, which are a connection of several pipes, components of the same size (50-100 mm) are selected.
- Exhaust ventilation should not be connected to the ventilation ducts of the house.
- To increase the draft, a deflector is installed on the pipe.
- The exhaust ventilation pipe can be installed on the septic tank or built into the sewer in the area between the wall of the house and the septic tank. The installation of a supporting structure (metal or reinforced concrete column) should be provided.
In conclusion - video: how to make an autonomous sewage system (recommendations from experts).
Stages of sewerage construction
The installation of an autonomous sewage system in a private house with your own hands is not as difficult as it seems, with proper design and careful installation work.
Design work
The local sewerage system will work flawlessly if all technological nuances are taken into account. Carry out analysis at the design stage of drain lines
When drafting a home sewer, you must consider:
- The average amount of water consumed per day. The container must hold at least three average daily norms.
- The total number of drain points.
- The relief of the territory. The facility for cleaning or accumulation is located at the lowest level.
- Normative distance between highways and the distance from them to buildings.
Before selecting an autonomous sewer, analyze the soil composition in the territory where the place for sewage will be located. Only non-acidic and loose soil is inhabited by microorganisms that are able to naturally process waste into organic matter. The lands are heavy and clayey - empty, beneficial bacteria do not live in them. In addition, water practically does not pass through the clay. On such soils, it is desirable to install sealed tanks with pumping or bioremediation systems.
The groundwater level is also checked. A septic tank or cesspool should be installed so that drains do not pollute subsoil sources. If the groundwater level is high, additional installation of a filtration well will be required. When laying sewer lines, the depth of soil freezing is also important. The pipeline must be buried below this mark.
When calculating the average daily volume of water, not only the number of people permanently living in the house is taken into account, but also those people who come to visit.
Sewer system installation
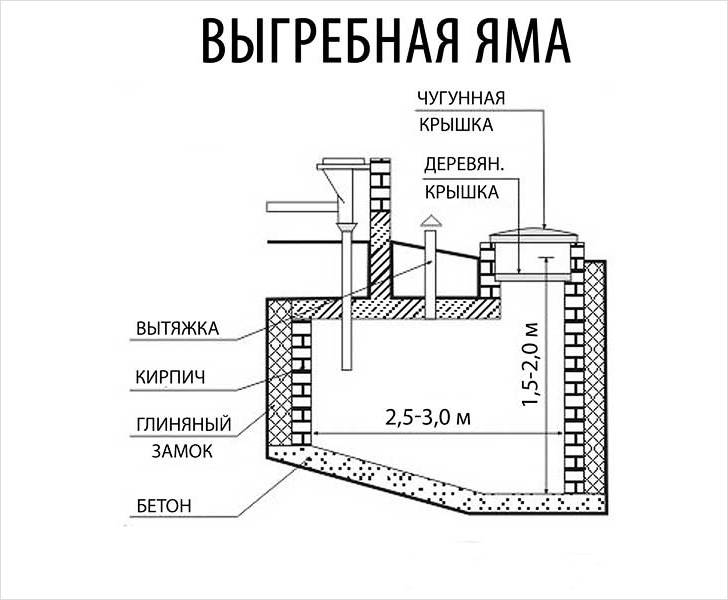
The scheme for creating an autonomous sewage system from concrete rings includes the following points:
- The storage tanks are mounted on a concrete base. It is the bottom of the treatment plant and requires a waterproofing coating. In a septic tank for one chamber, this condition is mandatory. If the device involves two chambers, then a waterproof bottom is made in the first, and in the second it can be replaced with a filter membrane. Through it, clarified water will go into the soil. If the installation has three chambers, the bottom is sealed in the first two, and a filter membrane is placed in the third.
- The depth of the septic tank depends on the number of concrete products and their height. Usually put three such elements. But the volume of the treatment plant is determined not only by this indicator. The cross section of concrete rings is taken into account.
- Mounting the rings on top of each other must be very accurate so that the elements are joined without gaps. Small gaps are cleaned with concrete mortar. If the septic tank is deep, it is advisable to apply the solution to the joints of the rings.
- To bring out communications, holes are drilled in the rings with a perforator. When the pipe falls into place, the gaps are also filled with concrete and a layer of waterproofing.
Ventilation devices
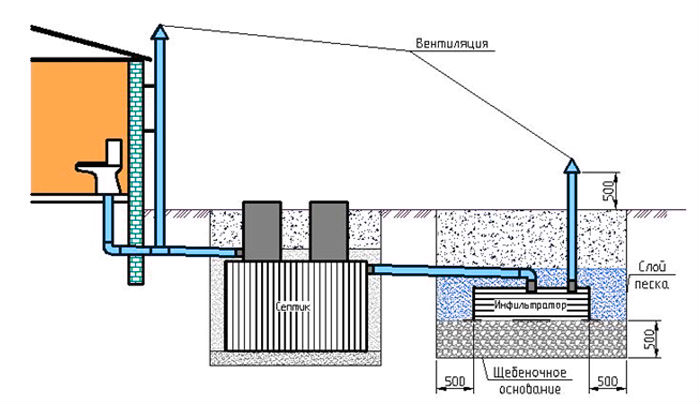
If cleaning bacteria are used, it is advisable to install an aerator. It is needed to supply more oxygen to microorganisms. The device is easy to make on your own, remove the pipe from the septic tank, like a riser, and drown it at the top. Weld an inlet for forced air injection on the side.
Vacuum valves are also installed for better ventilation. It is better to combine them with fan pipes, since they will not provide sufficient ventilation on their own.
Creating a sewerage scheme at their summer cottage
This is not possible without a plan. The plan should show:
- sources of wastewater in the house - sinks, sinks, bath, shower, bath;
- method of connecting and laying pipes of internal sewerage (in the walls, outside, under the casing);
- the place where the sewerage exits from the house to the street;
- the path of laying the output line;
- type and location of the sewer collector (septic tank, drain pit, bio-treatment station).
Scheme of internal sewerage for a summer residence
When the sewerage scheme in the country is drawn up, many questions will become clear:
- How much work is to be done.
- What kind and in what quantity you need to purchase consumables.
- Will you be able to cope with the work yourself or will you have to call someone for help.
And as soon as the sewerage scheme is ready, it will be ready, and the answer to the question of how to arrange sewerage in the country has been received - work can begin!
The scheme of the external country sewerage
Basic conditions for the functioning of the local sewer system
The design of the sewerage system must be carried out without fail. In this case, it is possible to use ready-made solutions offered by various online publications.
It is important that the following requirements are taken into account

The sewer pipe is laid in the ground at a slope
- The slope of the outer pipe laid from the sewer outlet to the septic tank (cesspool) should not be less than 2 cm per 1 linear meter.
- The slope of the inner pipes must also be sloped. On average, the top point of a 10-meter pipeline should be 20 cm above the level of entry into the outer pipe.
- Plumbing fixtures connected to the system must be located above the wastewater disposal system (in order to comply with the first condition). Otherwise, a transfer pump must be used.
- If it is necessary to organize the discharge of wastewater from different levels of the building, it is necessary to install vertical risers. They should be located next to the wall, at the bottom of which is the outlet of the sewer pipe (from the side of the septic tank).
- The drainage of water from the bathroom, sink, washing machine and dishwasher is carried out using a pipe with a diameter of 50 mm, a pipe of 100-100 mm is required for the toilet.
- To prevent unpleasant odors from entering the premises, all plumbing fixtures must be equipped with water seals.
- Inspection hatches are provided for cleaning the pipeline from blockages. They are mounted in risers, in long spans and in places where the direction of the pipe changes.
- All elements of the internal system must be securely fastened with clamps to avoid its depressurization and decrease in the slope angle. Concealed installation should also be carried out with the fixation of pipes and the subsequent sealing of the strobe.
- The volume of the septic tank (cesspool) is selected depending on the expected load on the local sewer.
- Too many pipe turns should be avoided. It is advisable to replace right angle connections with two 45 degree connections: in this way, the risk of clogging of the pipeline can be reduced.
- The depth of laying pipes for external communications should be below the freezing level of the soil.
Storage tank installation
Organization of the sewer system at home

