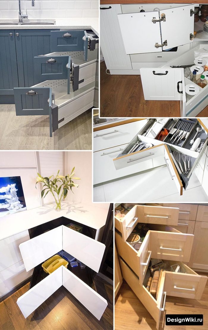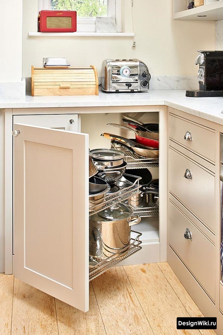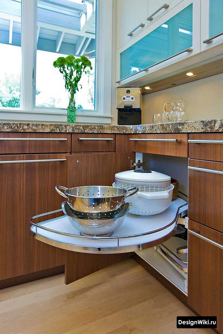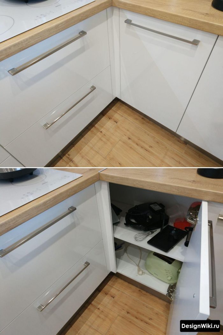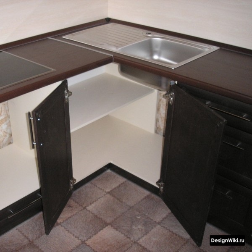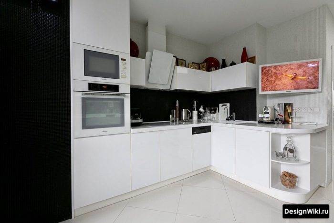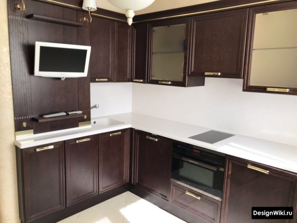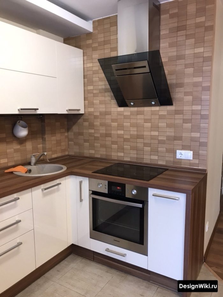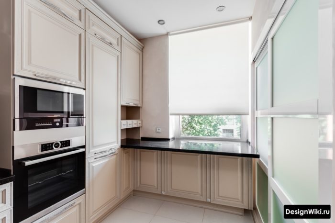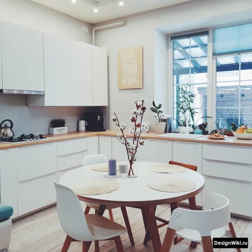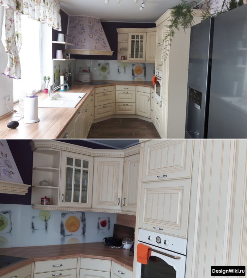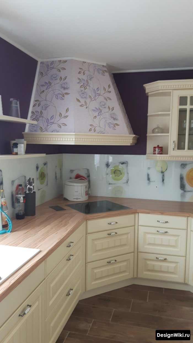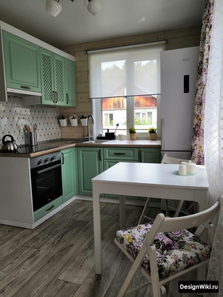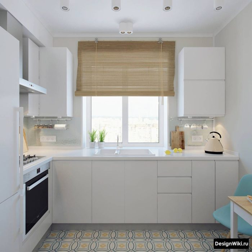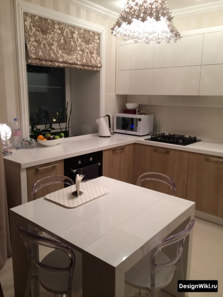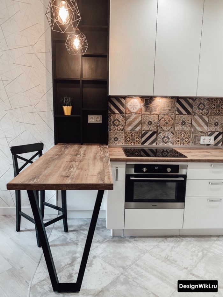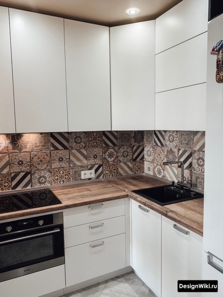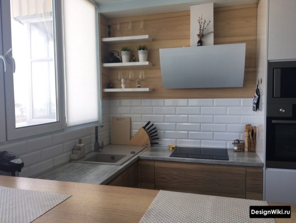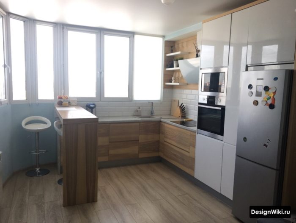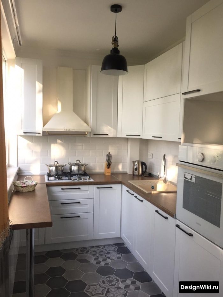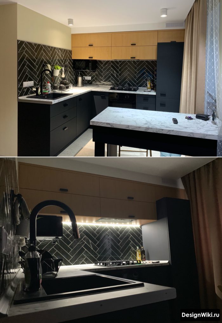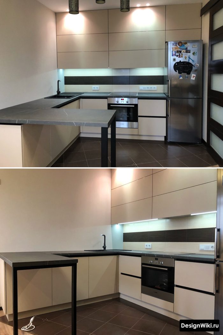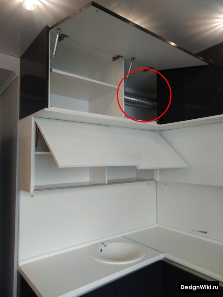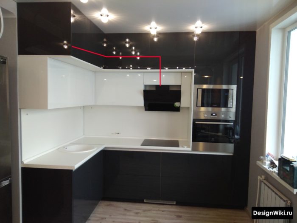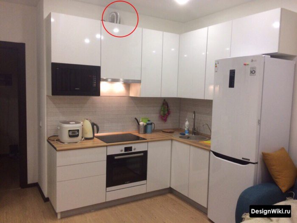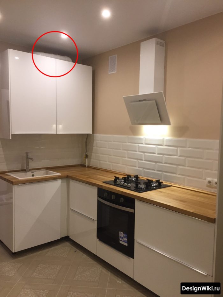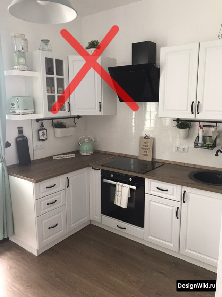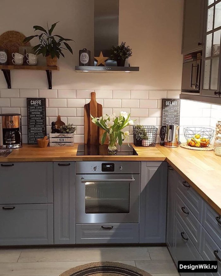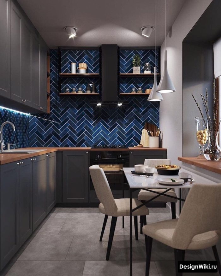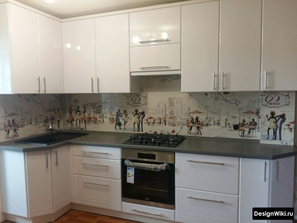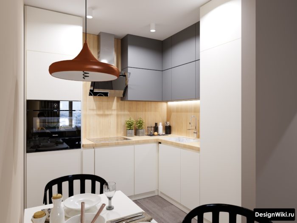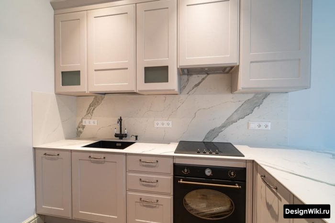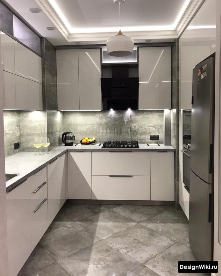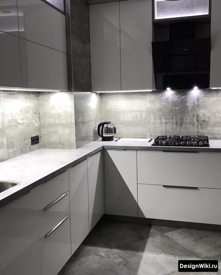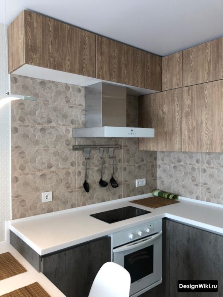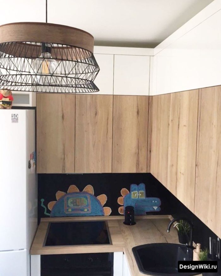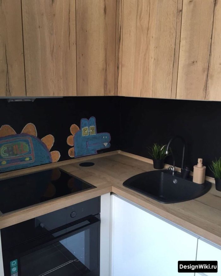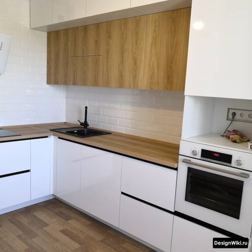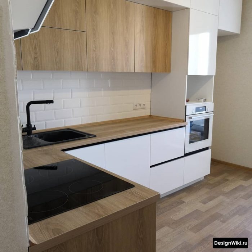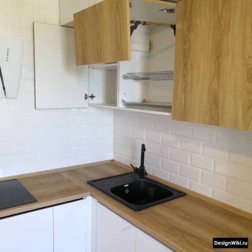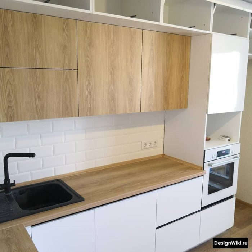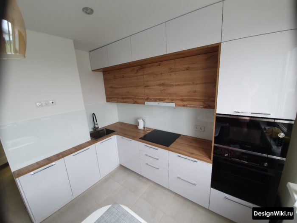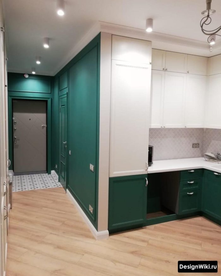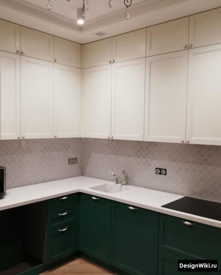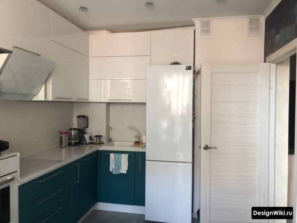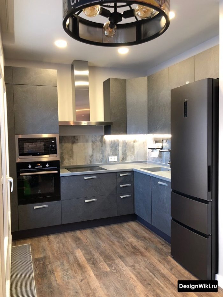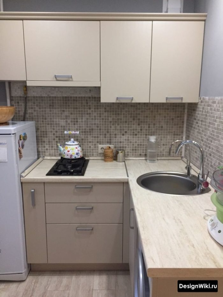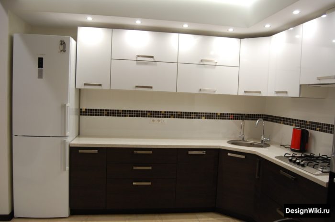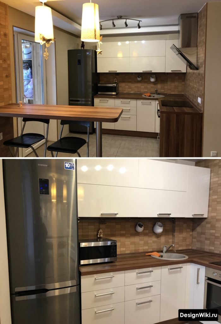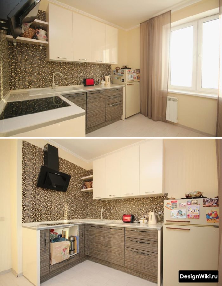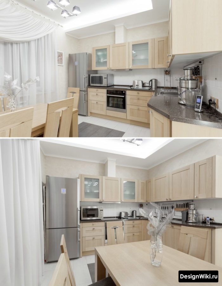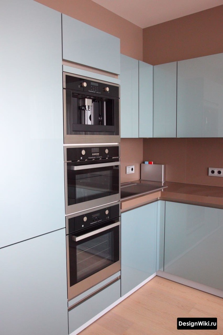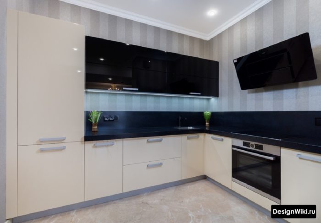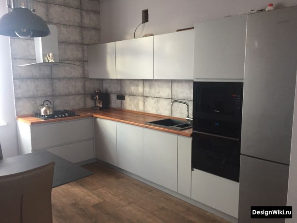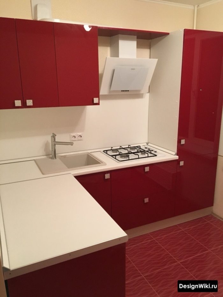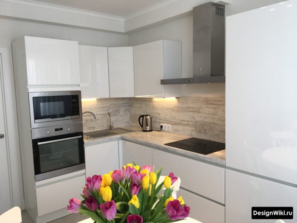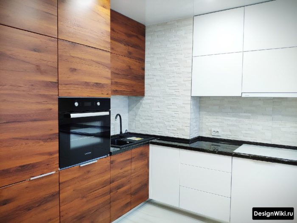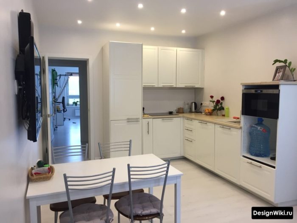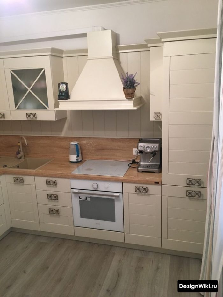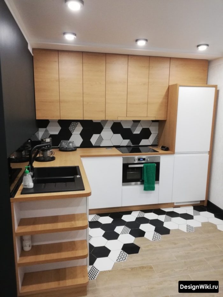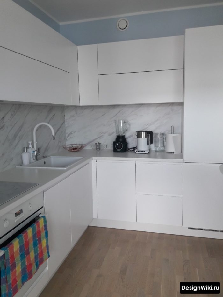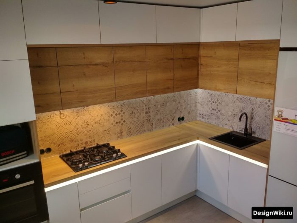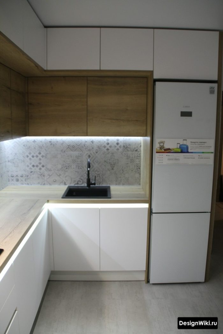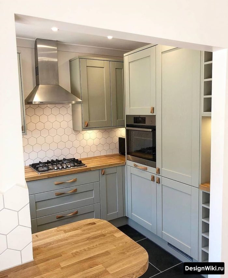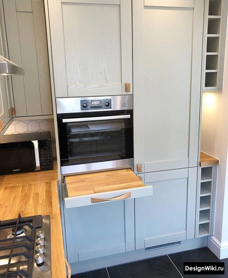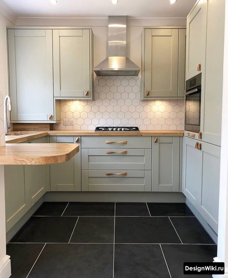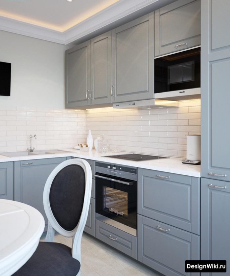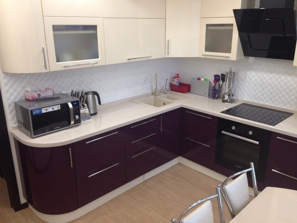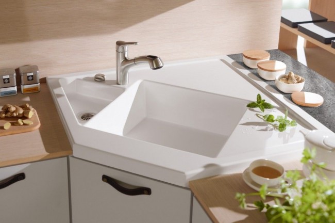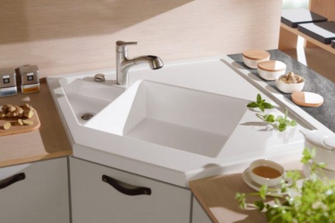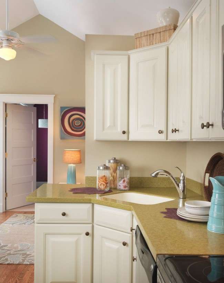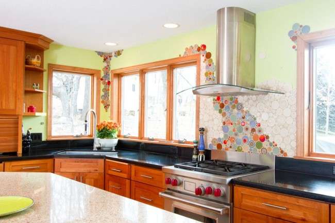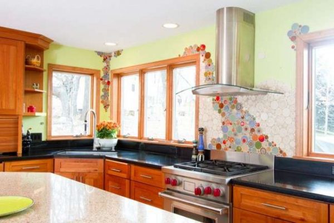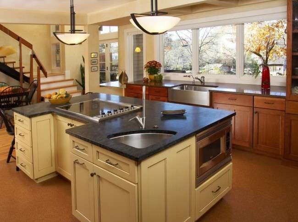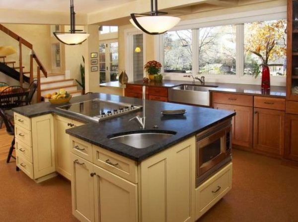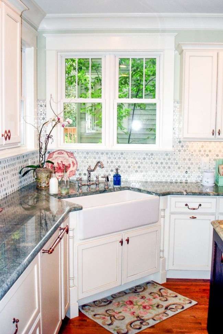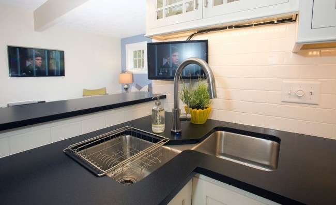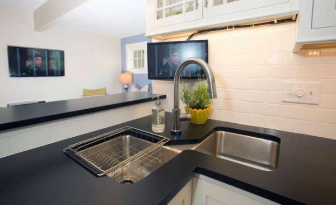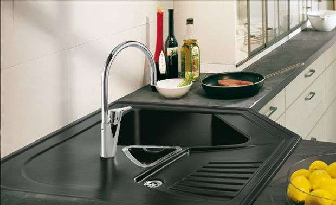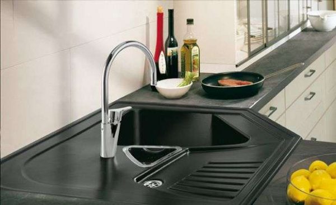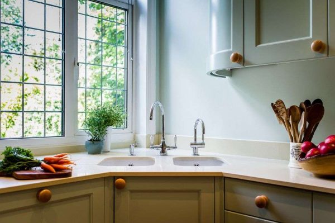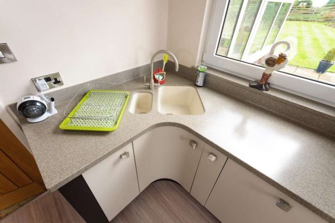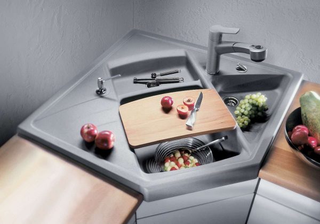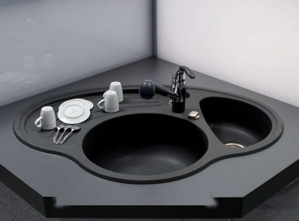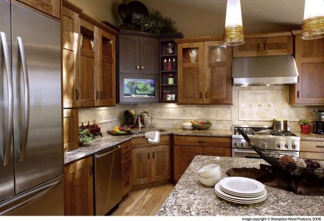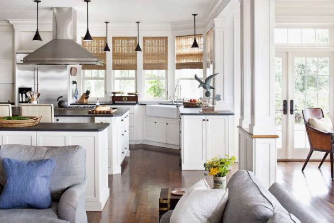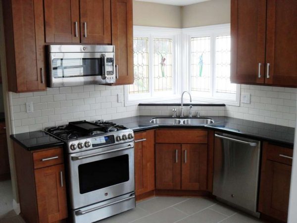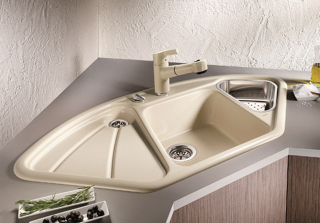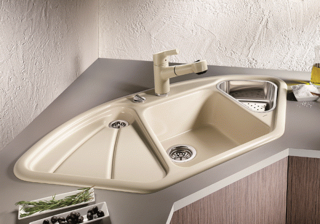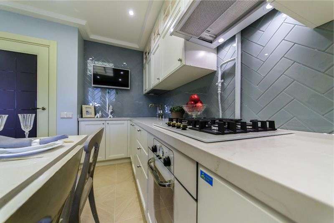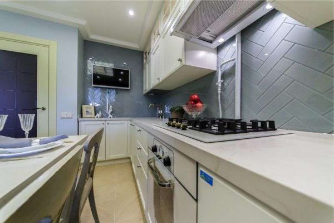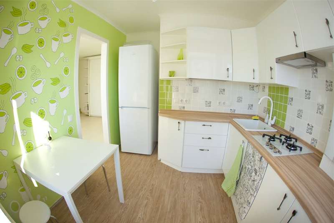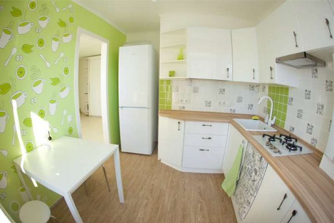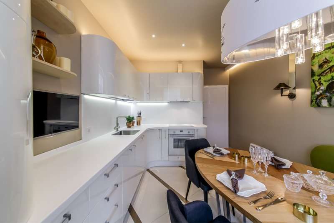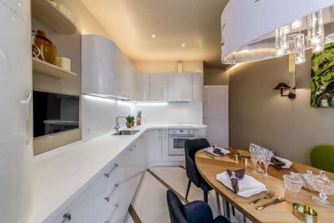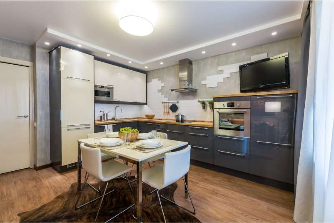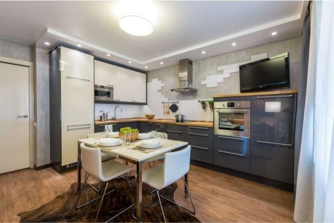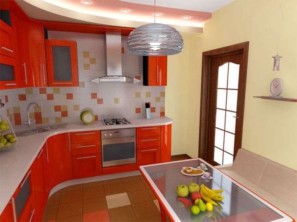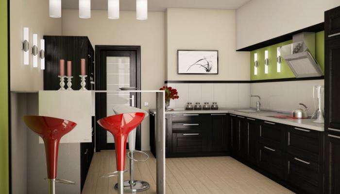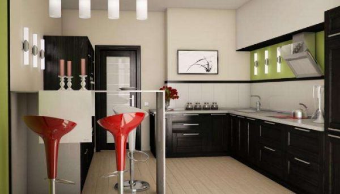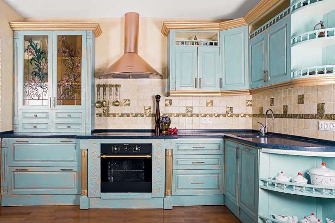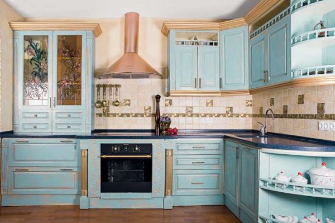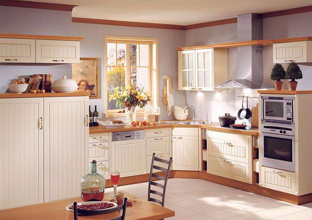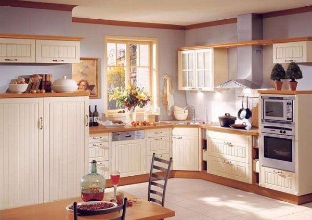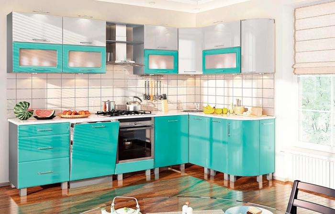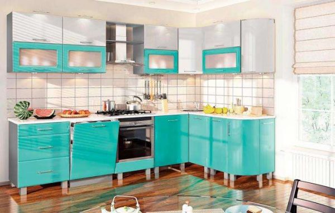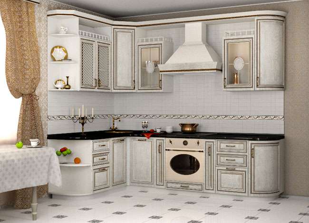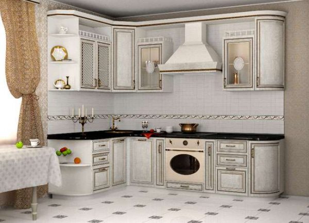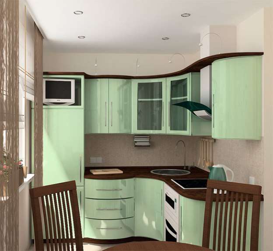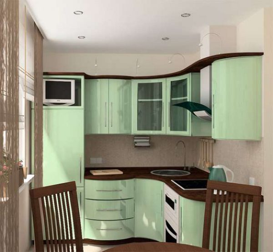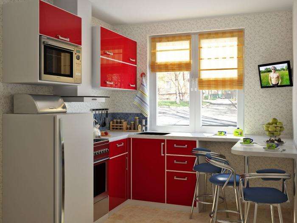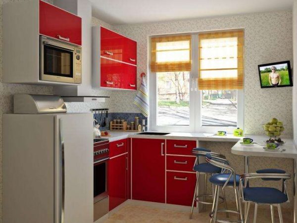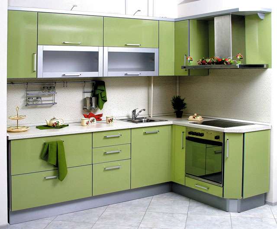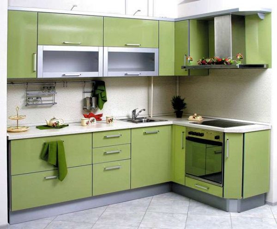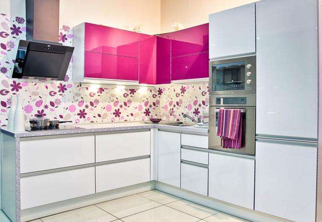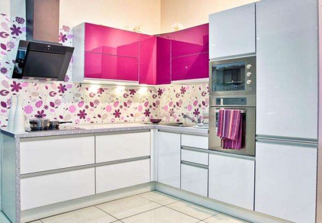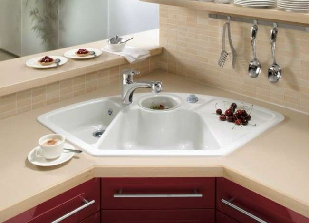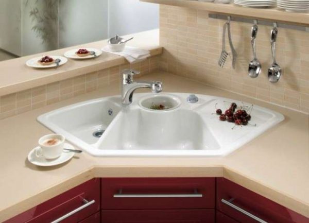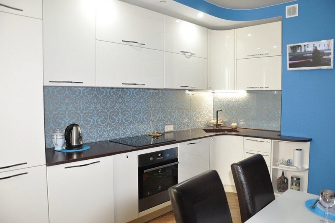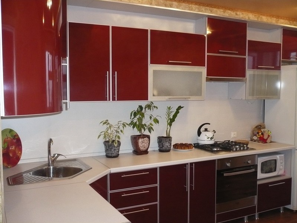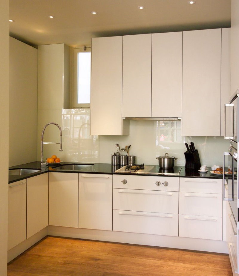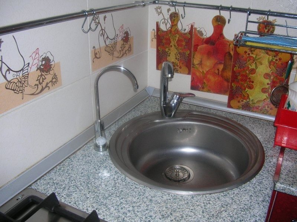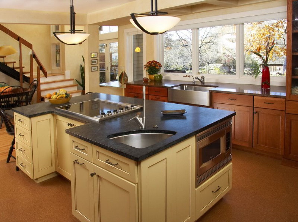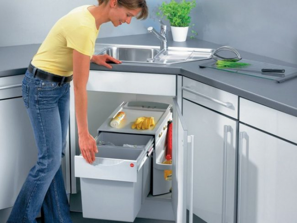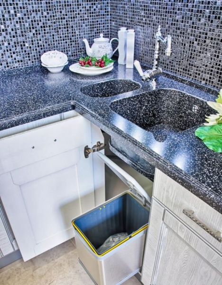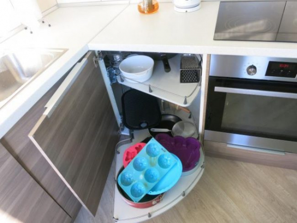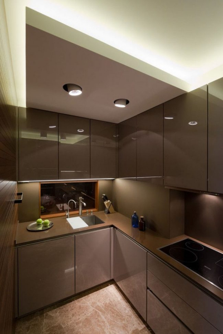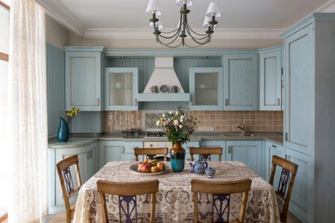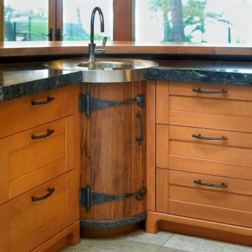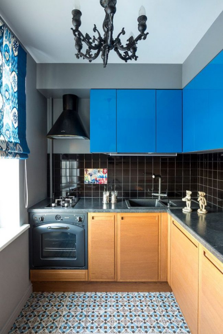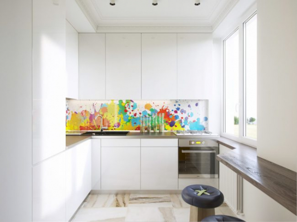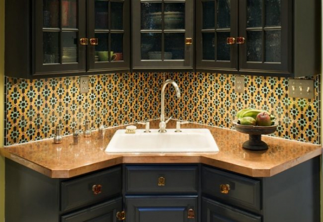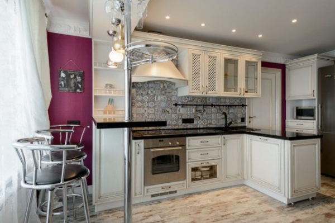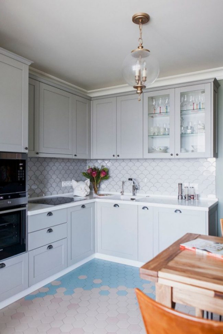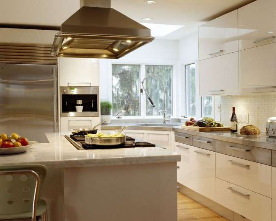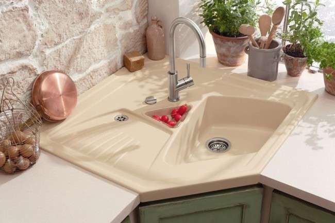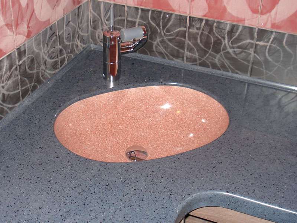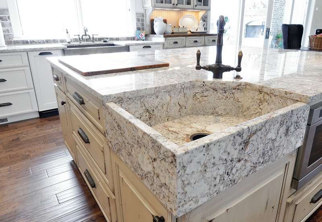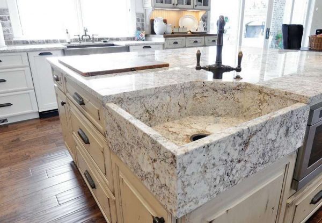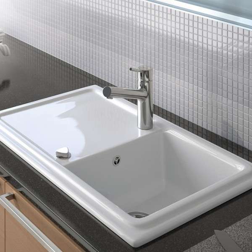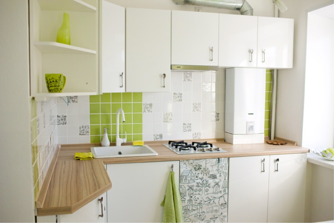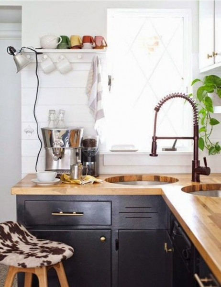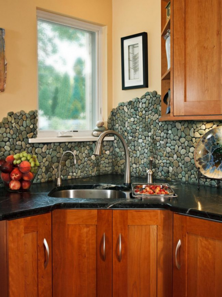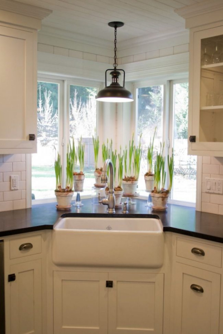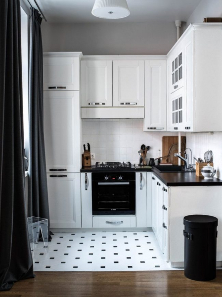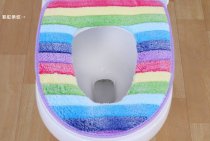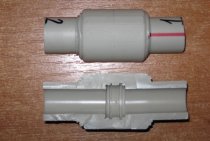Corner Kitchen Design Ideas
By the way, we are in:
1. Corner furniture
If there is a sink in the corner of the kitchen, then there will always be a trash can under it, and a reverse osmosis filter in the hard-to-reach part.
If there is a storage system, then you have to think about how to implement it.
An expensive and convenient option is a retractable corner box with a closer. Thanks to the extension, you get direct access from above to all items.
In all other options, on one side, the usual opening, and on the other, a deep hard-to-reach drawer. There are fittings for such corners, but this is the case where it is better to save money at the expense of convenience.
It is better to put ordinary doors and store rarely used household appliances (I have a toaster, a waffle iron, a blender and a slow cooker there).
2. With window
If you are lucky and the window sill in the kitchen is at a height of + -85 centimeters, you can go to this wall with a countertop.
Make a dining table or just 1 more work area instead of a useless window sill. You need to think about this even at the finishing stage, while you can redo the slopes.
3. With a bar
Complete the corner kitchen to L- or U-shaped by adding a bar counter.
Now there are comfortable upholstered bar stools with a back. If you need a full-fledged place for a joint meal, a bar counter or bar table is a great alternative and takes up less space.
4. Modern up to the ceiling
Making a kitchen to the ceiling is already an unconditional standard in general for any location, not just corner ones.
- Modern kitchen design - full built-in and solidity.
- Additional storage spaces. Throw rarely needed things and use a stepladder a couple of times a year.
- Absence of dust, dirt, accumulated rubbish from above.
- Hiding the ventilation pipe from the hood.
Not 1 ready-made headset will give this and will look like boxes hung on the wall.
Already the ability to make a set to the ceiling is enough to fork out for a custom-made kitchen.
An alternative is a kitchen without upper cabinets, at least on 1 wall. But there are nuances.
5. With refrigerator
A freestanding refrigerator is cheaper and has more internal volume, so it has the right to life.
But he needs more space. he himself is 59 cm + gaps for ventilation, and the built-in one takes exactly 60.
The main thing is that a separate one breaks the lines of a corner kitchen and is worse in design.
My advice is either built-in or a niche with gaps for a separate one so that it does not look foreign (this is how it is implemented for me).
Hope you got some ideas, good luck with the repair!
Save and share - it will come in handy!
small corner kitchens interior design
When choosing the design of an L-shaped kitchen, you should first of all take into account its size. Much depends on it
The most common style for small spaces is modern. It allows you to combine different materials and textures, colors and shades. It is with the help of Art Nouveau that you can visually enlarge the space, for example, using glass and mirrors, or coloristic accents that will help to zone it.
It is better to determine the dimensions of the corner module at the very beginning, at the design stage of the headset.
Undesirable for small kitchens are objects made of materials with a three-dimensional pattern or texture. They should not "press" on the space, but on the contrary, make it freer.
Whatever the style of a small corner kitchen, the main thing is that there are no frills. After all, it is they who are able to turn a stylish and atmospheric room into a cluttered room.
Corner sink shapes
Today, thanks to new technologies, the choice of various forms of sanitary products is very diverse. They are:
- Rectangular;
- Square;
- round;
- oval;
- Trapezoidal;
- non-standard forms.
Some manufacturers offer the manufacture of this type of plumbing for individual orders, which is a necessity when applying expensive design projects. When choosing any shape of the bowl, the presence of wings at the sink will be a very great convenience. When space in the working area allows, it is better to buy products with additional working area in order to increase the practicality of its use.
Options for the location of corner sinks in the kitchen
How to arrange a sink in a corner kitchen depends on the specific size of the room and individual design. The name itself suggests a corner location. For this, any corner in the working area of \u200b\u200bthe kitchen is suitable. There are several location options.
- If there is a window near the corner, it is optimal to place the sink exactly there: natural light most of the time of the day will well replace artificial light.
- For a small kitchen with corner plumbing, the issue of saving space is greatly simplified if the furniture is arranged in an L-shaped variant.
- A small kitchen with a corner sink will not only look great. This option will allow you to make the most of the small space that can be set aside for the work area.
- If the dimensions of the kitchen are spacious enough, then the issue of location will depend on the location of the headset.
But other options for placing corner sinks are also possible. For example, when combining a kitchen and a living room, a corner sink will fit perfectly into the corner of the division of the room into zones by the bar counter. If the interior suggests the presence of an island kitchen in the middle, then the location of a compact corner sink on it will be a very original solution. Separate, small in size, the corner can be practically used under installation of cabinets with corner sink.
When choosing a corner sink, it is worth considering the shape and layout of the room, as well as the overall interior. If you take into account all the nuances, then the corner sink will be a great addition to your kitchen.







Options for placing a working and dining area
In most cases, the kitchen is not only a cooking room, but also a dining room. Therefore, it is desirable to conditionally divide this room into zones for eating and cooking.
Depending on the arrangement of furniture, all corner kitchens are divided into several categories:
-
L-shaped. Standard kitchens are best suited for L-shaped layouts. In this case, the working area is very extensive, and a sufficient number of cabinets and drawers make it possible to conveniently arrange all kitchen utensils and household appliances. At the same time, there is a large amount of free space for arranging the dining area. In addition, there are a number of "tricks" that increase the comfort of a kitchen with a minimum area:
- the window sill can be made part of the countertop - this will help increase the area of \u200b\u200bthe working area without wasting useful meters. If the kitchen is planned for a small family, then the window sill can successfully replace the dining area;
- It is better to place the equipment according to the rule of the ergonomic triangle: refrigerator - sink - stove. With this layout, the number of movements in the cooking process will be reduced;
- if the room is not wide enough, one of the sides of the L-shaped set can be made already 15–25 cm. In this case, the narrow part is suitable for storing compact household appliances and utensils, and large kitchen appliances can be conveniently placed on the side of the wide part;
- if the abundance of furniture in a small kitchen creates an oppressive feeling, some of the hanging cabinets can be replaced with open shelves. This trick will help visually lighten the upper part of the room, thereby creating the effect of expanded space.
- furniture located near the entrance should have beveled or rounded corners.
- U-shaped.Such a layout assumes the presence of a rather large area, since the center of the room with such an arrangement of furniture, in most cases, is allocated for the dining area. Taking into account the fact that for comfortable movement in the kitchen, the distance between the dining area and the countertop must be at least 60 cm, by simple calculations, you can find out that the area of \u200b\u200bthe U-shaped kitchen should be more than 12 m2. If such a project needs to be implemented in a kitchen of a smaller area, then, by implementing the “tricks” described above, you can reduce the required minimum to 10 m2, but this is an extremely small area for such a layout.
-
With an island or a peninsula. Such projects require even more space. Depending on preferences (and the location of communications), both the working and dining areas can be placed in the center of the room. Or the island part can perform combined functions.
-
With a bar. This element can be supplemented with any of the layout options. Depending on the area of the room, there are several ways to place it:
- with a sufficient amount of free space, the bar counter is made as an independent element of the kitchen set;
- if the kitchen is not as large as we would like, the bar counter can combine several functions at once: replace the dining area, be part of the window sill, or serve as a “separator” in studio apartments.
Every day, designers are developing new options for corner kitchens, regardless of the available space, everyone can choose the right project for themselves, which will take into account all individual requirements.
Color scheme for a corner kitchen with a corner sink
A variety of colors for the L-shaped kitchen allows you to choose the best option for each individual case. If the size of the room is small, then it is best to use light, delicate, discreet shades (white, beige, mint, olive, pale pink, peach, gray).
Such a color scheme will allow you to “unload” the space and visually enlarge it.
You should also not completely exclude bright accents. They will help to make the interior of the kitchen more fresh and juicy.
As for undesirable and even unacceptable tones, then dark colors should be attributed to them. This concerns, first of all, their mass use. Minor details, made in dark color, can become a highlight of the interior. In an immoderate amount, they can not only visually reduce an already small space, but also become an unaesthetic accent.
A corner kitchen is a godsend for owners of both small and spacious rooms.
The choice of a corner kitchen allows you to conveniently place all the necessary items and appliances, while using a minimum of space. When choosing a set for such a kitchen at the project stage, carefully analyze all the options. This is the only way to achieve the desired result. Fortunately, real photos of the modern design of the corner kitchen set are freely available and will help with the choice.
What to choose depending on the size and interior of the room
Corner sinks for the kitchen have different sizes and can be overhead on top of the headset or built-in. Also, a convenient device should have a good location, that is, you should consider the capacity of one or two bowls.
Corner sink with two stainless steel bowls
A small round sink can only be recommended to owners of very small kitchens, in which space saving comes first
Owners of spacious country houses can use interesting solutions, for example, to build a sink into the corner of the kitchen island.
Speaking about the general interior, in small kitchens it is recommended to make curved facades of a radius type, then the interior will look very harmonious. It is better to arrange the inner corner in the form of a rounding. In such cases, a round sink will look perfect.Furniture finish with a glossy effect is made of enamel and MDF or in combination with acrylic or plastic. In order not to visually overload the space, discard the panel or decorative milling.

The thoughtful shape of the corner sink allows you to make the most efficient use of the surrounding space
Pay attention to the types of placement of headsets with a corner sink:
-
The U-shaped set gives a lot of ways to decorate the kitchen. One of these is the complete or partial absence of hanging cabinets. You can limit yourself to decorative shelves. This will eliminate the congestion of space. Several pencil cases or lockers of different lengths will help to interestingly beat the room in a small old-style apartment.
-
L-shaped project involves the installation of a sink at the window opening. But if you do not want to extend communications, then expand the working area with a window sill and put the sink in a corner. The shape in the form of a curved letter G allows you to place the headset around the ventilation base (box).
-
A direct headset is convenient in the absence of a large number of retractable elements. Suitable for decorating the dining area, as it does not take up much space due to its straight shape.
Beveled installation models of a trapezoidal headset and a sink at the starting point of the structure cannot be discarded. An interesting proposal is the interior design of the suite with double corner drawers or rotating sections. You will be able to save the top free space and make full use of the area under the work/cutting surface.
Competent organization of space inside the cabinet
Mostly corner cabinets are used to save space.
Therefore, it is important to observe the principle of ergonomics when organizing space inside this structure.
Among the alternative options for using the "insides" of the cabinet, the following can be distinguished:
- animal feed storage;
- storage of vegetables (especially potatoes);
- placement of overall dishes.
All these things can be stored at the same time, if you correctly use the principle of ergonomics. For this, special designs are designed. All the necessary things, for example, are conveniently placed on open shelves located directly under the sink. On it you can beautifully arrange decorative dishes and fashionable designer gizmos: candles, figurines, planters, etc.
Pull-out storage containers under the sink
A trash can in the cabinet under the sink is a fairly common option.
A convenient modern place to store small items are drawers under the cabinet. Their presence will transfer your kitchen to the category of elite.
This option has a significant advantage over analogues - the ergonomic organization of space inside the cabinet. What is achieved due to the absence of the need to climb into the box with his head in search of the necessary thing. In addition, this storage method is best suited for placing large items.
Convenient corner shelves for storing dishes in the cupboard under the sink
Placement of household appliances
It is quite simple to move an outlet under a refrigerator to another place, but it is already more difficult to coordinate a project for moving a gas stove in all instances. Therefore, when arranging kitchen appliances, it is not always possible to adhere to the “ergonomic triangle” rule. You should not worry about this, it is much more important to follow other rules:

All household appliances must be arranged in compliance with safety regulations. The stove should not be too close to the refrigerator or sink. Installing it under a window with curtains that can ignite at any time is also not worth it. Hangers for napkins and kitchen towels are also desirable to be placed away from the stove.
The area of the countertop can be increased by unloading it from small household appliances
Depending on the frequency of use, they can be placed in hanging drawers or under the table top.
Particular attention should be paid to the selection and installation of the hood. Modern designers insist on its mandatory installation in any kitchen, but in fact this unit has a number of limitations.
In order not to run into a fine from the inspection authorities, before buying this device, you should carefully read the instructions for a specific model and the installation requirements. So, most models are incompatible with a gas boiler or water heater, have restrictions on installation on certain floors, etc.
It is better to install a refrigerator, either separately from the work surface, or to allocate a place for it from one of the edges of the countertop. It is not worth dividing the working surface with such a voluminous unit.

When placing appliances, it is also worth considering the individual characteristics of the kitchen, or rather the location of communications. A dishwasher or washing machine, by definition, is placed next to the sink, since this technique requires binding to water and sewer pipes.
Electric stoves and ovens need sockets with grounding and appropriate voltage, and gas water heaters and boilers must be installed exactly according to the project.

The easiest way before choosing appliances and kitchens is to draw a schematic representation of the room indicating all sizes and outlet points for communications. Such a drawing will facilitate the process of finding optimal solutions.
Corner kitchen with breakfast bar
Modern trends dictate fashion for large kitchens. In small apartments, the solution will be the design of the studio. The bar counter with a system of rotating elements will advantageously fit into the design of which. Which will delimit the kitchen and dining areas. If you are the proud owner of a large-sized kitchen, having a counter will add creativity and ease to the interior, adding a festive atmosphere. Corner kitchens with a breakfast bar are gaining more and more popularity for studio apartments. Based on your wishes, designers will create a unique functional design that emphasizes your individuality.

Advantages and disadvantages of a corner cabinet for a sink
Having decided on a corner sink and cabinet, you get several advantages:
- Significant space savings: with proper installation, you can use literally every centimeter rationally. At the same time, you will not lose in design: the appearance of such a design can be stylish and original. You will not lose in the ease of use of the design.
- High degree of functionality. Due to its ergonomics in such a cabinet, you can easily place all the things you need in the household.
- Increased practicality and high level of comfort. This is especially true for L-shaped models. In this case, you can easily find all the necessary items, as the visibility range will increase. This is achieved due to the fact that the inside of the box is better visible when the door is opened. If you have chosen a model of a trapezoidal shape, then it will ideally accommodate rotating "carriages". In this case, if you pull the handle, several boxes will “leave” you at once.
- The presence of modern storage systems that allow the most convenient arrangement of equipment, household chemicals, etc.
Small modern kitchen with glossy fronts
Country style kitchen with corner sink and cabinet
This corner vanity is perfect for round shaped sinks.
Bright L-shaped kitchen with a corner cabinet under the sink
Having considered the advantages of corner structures, it is impossible not to note their disadvantages. Among which it should be noted that a narrow corner cabinet can only accommodate a small garbage container. This is inconvenient for a large family. In addition, such designs are considered less reliable than straight cabinets. Such models are more prone to breakage.Another disadvantage is the higher price.
Knowing all the pros and cons of corner structures, you can make the right choice.
Minimalistic white kitchen with bright glass backsplash and corner sink
Freestanding kitchen corner with slanted corner cabinet under the sink
Contrasting light kitchen with black worktop and corner cabinet under the sink
Modern kitchen in gray tones
materials
Given the overall interior design, as well as the type of furniture in the kitchen set, the material of the future plumbing is first selected. There are the following types of materials used for the production of sinks.
Stainless steel
Corner kitchen sinks made of stainless steel are most in demand among buyers. Often they are purchased for budget options for interior design. These types of sinks are quite cheap, durable, easy to clean. This option is suitable for almost any set of furniture. They are made with a glossy or matte surface. Moreover, a matte stainless steel kitchen sink is more resistant to mechanical damage in the form of scratches, small dirt is not so noticeable on it. Glossy products require a more careful attitude and special care. Stainless sinks are not threatened by the appearance of cracks and chips when struck by dishes, they endure high temperatures without deformation. The disadvantage of stainless steel kitchen sanitary ware is their noise. The ringing of dishes, the noise of water will be very significant. It is quite possible to install a corner sink in a stainless steel kitchen on your own.
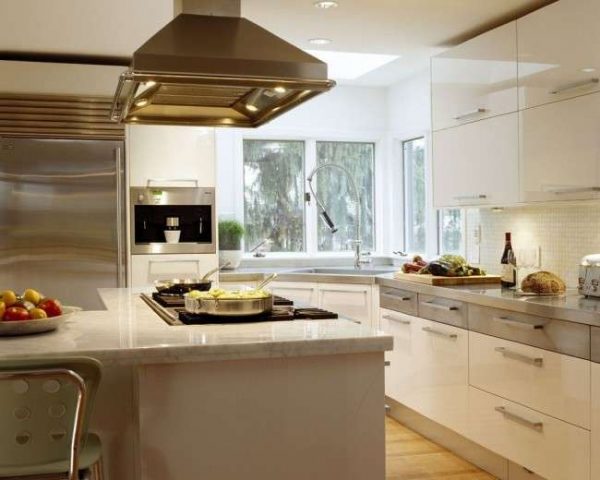
Ceramics
Ceramic sinks have always been very popular with buyers. With all their advantages, they have a number of disadvantages: significant weight and complexity of installation. In addition, despite the use of new technologies in the manufacture, the impact resistance of a ceramic sink is not high enough.
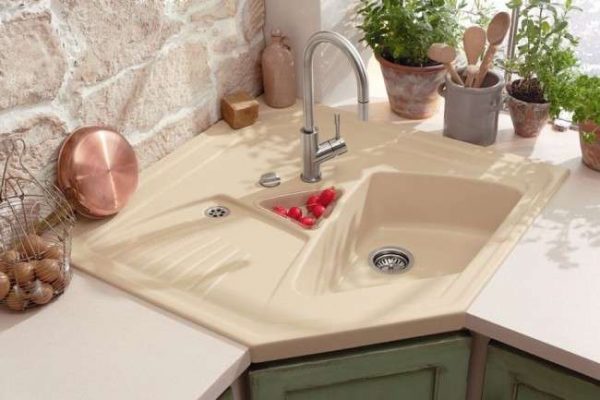
Composite materials
Sinks made of composite materials (granite or marble chips plus acrylic resin) will be practical and attractive in appearance. They are quite resistant to various influences, do not create noise. A corner sink for a kitchen made of artificial stone, in comparison with the same, but made of natural material, will be more susceptible to chemicals. Products made of composite materials are becoming more common, thanks to a wide range of colors and shapes.
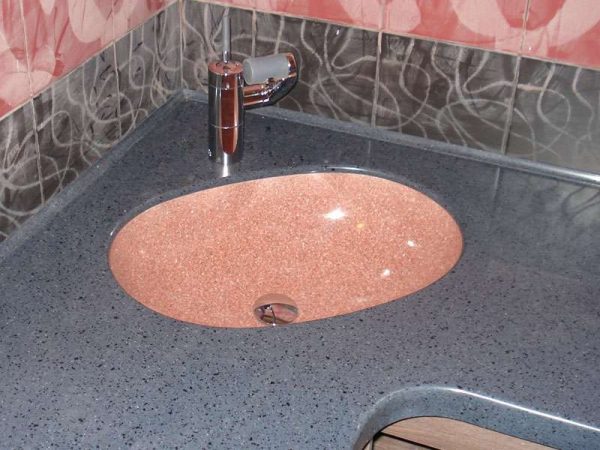
A natural stone
Granite sanitary ware for the kitchen, or made from other natural stones, is suitable for a strong, reliable headset that can withstand a decent weight of such a product. They are expensive design options, where the sink plays the role of a decorative item in the interior of the room.
Metal
Enamelled steel or cast iron is widely used in the production of sanitary ware and at the moment, although they are inferior in many respects to high-tech modern materials. Enamel tends to crack from high temperatures, break off with strong impacts.
Color and shape matter
The color of the kitchen sink depends on the overall tone of the room. The sink is chosen in color to the work surface or, conversely, playing on contrasts. If the choice fell on a product made of fragranite, then it will definitely be a color on which no pollution is visible. Accessories matched to the tone of such a sink look very harmonious. For example, faucets produced by the same company do not differ in color and such a composition will seem to be one.
Stainless steel sinks differ in the type of surface. They can be polished, matte and decorated. Such products will fit into the kitchen, equipped with a large number of chrome accessories.
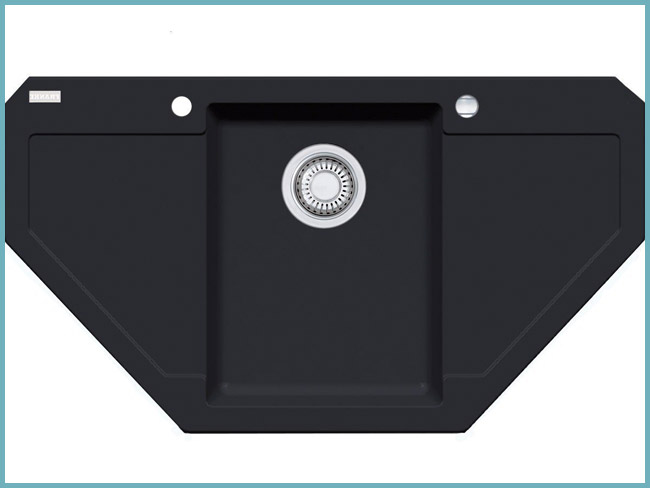
Form also plays a big role.The largest bowls have classic round or rectangular models, but non-standard products with two or three chambers are gaining more and more popularity.
Advice! When choosing the type of corner sink, consider the approach to it. Ease of use plays a very important role.
When installing a round or square single-chamber sink, a right angle in the outline of the furniture most often remains, which creates inconvenience for a person working in the kitchen. And when installing two-chamber sinks with bowls of different sizes, the angle of the working surface is smoothed, creating a so-called trapezoid, thereby providing free access to the water source. But such an effect can both increase the space and visually steal a few important centimeters. Here everything will depend on the selection of furniture tones and the installation of accessories.
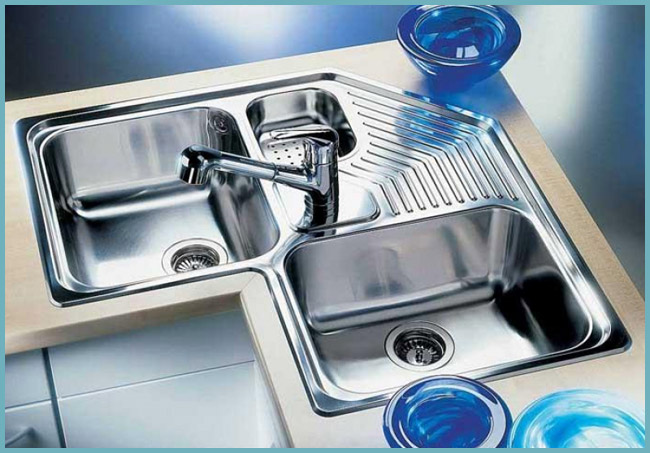
Varieties of corner sinks. How it looks in the interior of the kitchen
Now cast-iron products have long faded into the background and they have been replaced by acrylic, ceramic sinks, as well as stainless steel and artificial stone. But, before choosing a kitchen element, think over the options for combining with a set.

Stainless steel sink - the most affordable and popular option

Sink made of artificial stone - a stylish and durable solution
It is important to decide on its shape, including how many kitchen departments and work areas you need and how they will be located (at an angle, along the walls)
You also need to pay attention to the number and type of household appliances that you plan to place in the room. At the time of purchase, indicate the size of the budget for yourself and from this focus on kitchen attributes
It is recommended that when arranging the kitchen, completely fill the space with work items.

A trapezoid cabinet is best suited for placing a sink in a corner.

A trapezoidal cabinet will take up a little more space, but will be more convenient for washing dishes and storing things under the sink.
The most important elements that need to be placed in this room:
- washing;
- refrigerator;
- place for cutting and serving;
- stove and oven for cooking;
- a place for food processing (preliminary).
Often, a trash can or other kitchen utensils are placed under the sink. The sink in the corner of the kitchen can be triangular, rectangular or oval. Other design solutions are also possible, which require additional financial costs.
It will be much more convenient to use the sink if you place it, stepping back a little from the corner
The ideal layout and classic interior should be as follows: refrigeration equipment on one side, countertop, sink, another cutting plane or place for drying dishes, a stove with an oven and a plane for cutting or serving.
Equipping a small kitchen are important:
- element sizes;
- material;
- convenience and practicality of use;
- design and manufacturer of kitchen accessories.

When choosing a specific model, check how convenient it is for you to reach the tap and all parts of the sink
The oval sink saves a lot of space and is considered the most spacious, practical to use. A triangular type sink for the kitchen does not take up a large piece of space. In this case, it is recommended to place a dishwasher and use the area only for washing hands and just for decorative purposes. A round sink, located in the corner of the kitchen, is quite an interesting proposal, but two rounded departments often look irrational here. The part for drying will have to be done separately, it is possible to place it in a closet.

To choose the most suitable model, it is worth evaluating the variety of shapes of corner sinks
Do not forget to focus on the depth of the product. From the countertop to the sink should be at least 5-10 mm. Further, a depth of up to 20 mm is considered small, and water can splash. It is best to focus on 20-25 mm.
Corner cabinet options
Considering the option with a corner cabinet, you should choose between its two main varieties:
- with a right angle;
- with beveled corner.
A cabinet with a right angle basically has two doors. And recently, the so-called double cabinets are becoming more and more popular. On closer inspection, you might think that these are two separate cabinets. But when the structure is extended, it turns out to be a capacious storage for various trifles. Roll-out systems have recently been in increasing demand. Their mechanism allows the whole system of drawers and shelves to “roll out” when the door is opened.
Loft style kitchen with right angle corner cabinet
Corner cabinet with bevelled corner under the sink
A cabinet with a bevelled corner is considered even more practical. However, many may not like its overly massive appearance. Since getting to its remote corners is problematic, it is necessary to choose the right filling. Modern housewives are increasingly choosing a "carousel", which accommodates a large number of items needed in everyday life.
Corner cabinet under the sink with a large sink
Beautiful modern black and white kitchen with corner sink
Arrangement of a corner box under the sink

The cabinet under the sink in the corner kitchens has a number of features. If, with a standard layout, only a trash can and a couple of cleaning products are placed under the sink, then the free space under the corner bowl turns out to be quite voluminous, but access to it is not very convenient.
The easiest way is for those who need a boiler or a large-sized water filter. In this case, the place under the sink is ideal for these units.
With this arrangement, there is no need to lay extra pipes, all communications are hidden from prying eyes. And the width of the door is enough to access the unit if you need to change the filter, or carry out minor repairs.
If there is no need for a heating tank or a water filter, the cabinet under the sink can be adapted to store various things.
Organization of access
Before you place anything under the sink, you need to provide free access to this place. Modern designers offer several non-standard, but quite practical solutions:
-
Corner door. It is both composite and curved.
- Swing doors. Convenient, the main thing is not to open each other.
- Corner drawers. An interesting, but not very practical option (the area around the edges is not used).
- Wide door.

The opening option is selected based on what is planned to be stored under the sink. It is also worth considering the cost of different options, since corner drawers or a curved door will be an order of magnitude more expensive than the usual opening option.
Storage area: life hacks and types of shelves
The area under the sink is quite damp (condensate flowing through the pipes, possible leaks, poorly sealed joint of the sink and countertop), so it is not suitable for storing electrical appliances and items that are afraid of moisture.
The boiler and filter do not count, they were originally designed for frequent contact with water, but an electric drill or a screwdriver under the sink can quickly become unusable.
There are some interesting ideas for arranging the space under the bowl:
- Magic corner. Demanded solution of modern designers. The bottom line is that when you open the door, the shelves go out, thereby providing free access to all contents at once. A very convenient method. The only drawback is the rather high cost of high-quality magic corners.
- Carousel. It has several embodiments, but the essence is the same: the rotary mechanism allows you to move the desired object towards you, instead of climbing after it yourself. Quite a convenient option, but with this design, the corners remain unclaimed, therefore, the usable area is lost.
- Hanging and removable shelves.Easy and quick to install and easy to remove if necessary. Budget, but not always convenient solution.
Often, various bloggers and designers give advice on placing detergents, pot lids and similar small things on kitchen doors. This method of storage can be safely attributed to the heading "bad advice". With this approach, an additional load is created on the door hinges, from which the door will quickly sag and stop closing.

A well-thought-out design of the corner sink and the space under it helps not only to use every centimeter of free space with benefit, but also to create harmony and comfort in the kitchen.
