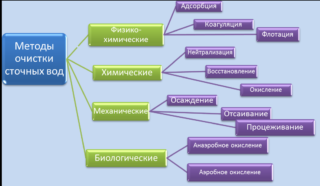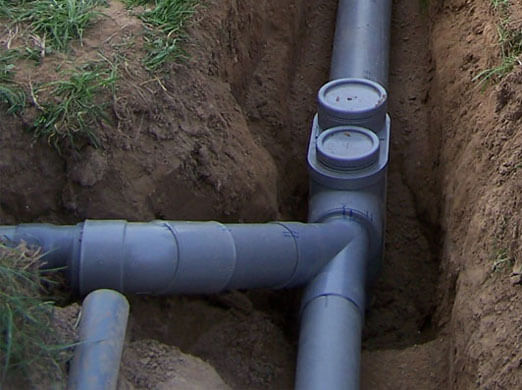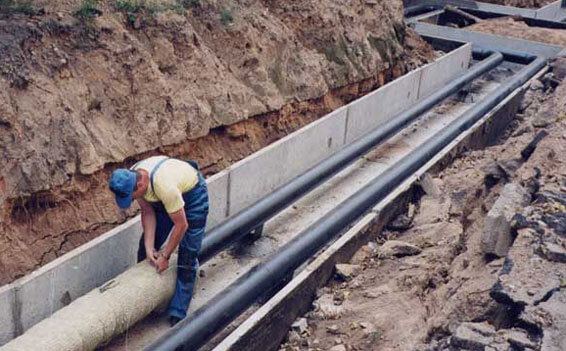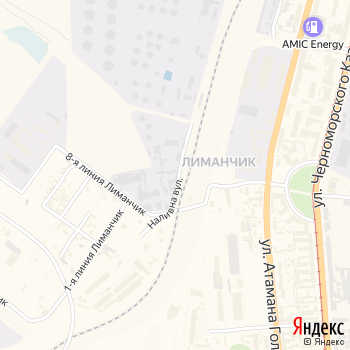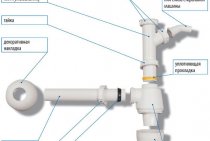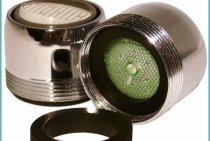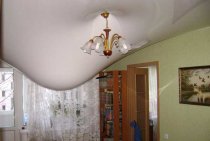Introduction
In the presence of the main water supply, as a rule, there is a main sewerage system. The material presented below will allow you to easily answer the question: “Sewerage for a private house. How is it correct?
The tie-in to the main sewerage networks is similar to the tie-in to the water supply network. At the same time, the depth of laying pipes on the outer section of the pipeline from the main lines to the house is taken in accordance with the depth of soil freezing. Due to the close relationship between water supply and sewerage, their design is carried out jointly. With regard to sewerage, the project must contain text and graphic parts.
The text part includes:
- information about the designed sewerage systems;
- justification of the adopted systems for collecting and discharging wastewater, the volume of wastewater, methods for their preliminary treatment, the reagents and equipment used;
- justification of the accepted procedure for the collection and disposal of waste;
- description of the scheme for laying sewer pipes;
- information about the material of pipelines and wells;
- storm sewer and drainage solutions.
The graphic part includes:
- schematic diagrams of sewerage and water disposal systems;
- plan for laying external networks of stormwater and drainage water;
- plans for sewerage and water disposal networks.
Story
Paris sewer
The earliest structures that acted as sewers were found in the cities of the Indus civilization: in Mohenjo-Daro, which arose around 2598 BC. e., almost the first public toilets known to archaeologists, as well as the city sewerage system, were discovered.
Sewer structures have also been found in ancient Babylon, the second oldest.
In ancient Rome, a grandiose sewage engineering project - the Great Cloaca - was created under the fifth king of Ancient Rome, Lucius Tarquinius Priscus.
In ancient China, sewers existed in several cities, for example, in Linzi.
Stages of executive survey of sewer networks
The object of the survey is the constructed sewer pipelines, as well as other communication networks and engineering systems. Surveyors examine and record characteristic pipe turns, points of varying diameter (joints), and branching points. The work materials should reflect the application of new pipes with accurate references to the points of the state geodetic network and the nearest rigid contours. The coordinates of the linear object of construction work are checked for compliance with the values of the project.


Geodetic surveys of sewer networks at the construction site are carried out in three main stages.
The process begins with the preparatory collection of the necessary documents and the study of maps of the area with existing underground utilities. It is necessary to navigate in the places of laying a gas pipeline, water supply, water supply systems.
At the next stage, a survey is carried out using high-precision equipment with the creation of a planned high-altitude justification
It is necessary to pay attention to the joints of pipes, the variability of their diameter, emergency outlets, drain outlet heads, and turning points along the entire length of the network. Geodetic control is carried out before the trench is backfilled with soil.
The third stage is office processing of the obtained data of control and geodetic works, comparing them with design values and drawing up executive diagrams, drawings and other documentation.
For the health of the sewerage system, the ability to cope with the load from the amount and speed of incoming water is important. In order to control this factor, storm water inlets and storm drains are subject to executive shooting.Be sure to also fix the dimensions of pumping water and sewer stations, including treatment facilities
The detailed location of each element of the trench system is important in the final placement of manholes and other sewer structures on the territory.
Final sewer documentation and as-built drawing
Upon completion of the geodetic control survey, the information obtained is processed and drawn up in the form of an executive drawing. It displays the routes of underground utilities in the form of textual and graphical information. The data must be updated and correspond to the design values. The calculation part of the final document includes detailed calculations and measurements to search for deviations from the coordinates laid down in the design. Only maximum permissible values are possible, since construction and installation work during the laying of sewers is regulated by codes of practice and GOST.

Specialists "Promterra" companies perform not only high-quality executive control survey of sewerage networks, but also monitor compliance with the norms and standards laid down in the project. On the basis of geodetic control materials, specialists create executive schemes of pits and engineering systems.
Basic wastewater treatment methods
Other drain liquids require cleaning at specially equipped stations:
- The mechanical cleaning method removes plastic, broken stone, sand and other solid debris from drains. Part of it has already settled in the sand traps of the sewer network. These devices are also mechanical cleaning units and are necessary to prevent line blockages. The principle of purification is based on the force of gravity, due to which heavy debris precipitates to the bottom of the filtration units.
- Chemical and physico-chemical cleaning of sewer drains is based on the interaction of chemicals with contaminants, most often of inorganic origin. Harmful substances are oxidized or become neutral, precipitate and are removed. The method is suitable for clarification of industrial effluents, since neither the storm drain nor the household network contains such a quantity of active chemical impurities. If the production is hazardous, the initial processing of liquid waste must be carried out on the basis of the enterprise.
- Biotreatment is aimed at the elimination of pathogenic microorganisms, nitrogenous and phosphorus compounds. Such contaminants are most often found in domestic wastewater. To clarify them, methane tanks, biological filters, activated sludge, ultraviolet irradiation and colonies of cleaning bacteria are used.
The mechanical method is used for all types of wastewater in the first place. If chemical treatment is required, mechanical cleaning is first carried out, then bio-treatment, and only after that chemicals are added.
The sewerage system has a long history. The diversion of sewage from cities was carried out in many countries: ancient Roman and ancient Egyptian, ancient Greek and ancient Chinese cultures - they all knew about the need to remove wastewater from the city, so sewerage was a necessary system.
Of course, connecting a private house to the city sewerage was not possible at that time, but people still took care of the cleanliness of their city. After some time, the sewers were no longer used due to numerous territorial wars, which led to a variety of troubles, including epidemics that occurred due to water pollution in the city.
In the Middle Ages, for example, it was normal to go outside and find sewage there. The revival of sewerage began to appear during the years of the Enlightenment, and finally the system got used to human life after the cholera epidemic of 1830. Ancient Russian culture was also familiar with sewerage, but historically it turned out that a normal urban sewerage system appeared in Russia only in the 20th century.
Despite the fact that sewage is a rather ancient invention, few changes have been made to its design over all this time, since the main principle is the same - to deliver drains to a place as far away from people as possible. However, earlier the system was easier to work: the structure was treated with great respect and solid and large objects were not dumped there. Today, there are rules for receiving wastewater into the city sewer, but not everyone knows about it.
Internal sewerage device
Sewerage inside the house is a system of devices that provides drainage from sanitary appliances and equipment. The entrance to the sewerage house, as a rule, is carried out in the basement or on the first floor and is made of high-density polyethylene pipes. Risers and outlets from sanitary appliances designed to collect wastewater can be steel or plastic.
Sewerage scheme inside the house
The layout of sewerage networks happens:
- open - along the perimeter of walls and partitions;
- hidden - inside walls and partitions.
Work on the installation of water supply and sewerage consists of two main stages:
- installation of internal sewage systems, cold and hot water supply, sealing holes in ceilings and walls after laying pipes;
- installation of sanitary appliances, their connection to the water supply and sewerage risers; installation of shut-off, mixing valves.
It is better to entrust the installation of water supply and sewerage to professionals. Ideally, if the sewer scheme has a visible pattern or design. It can be part of a whole house project or a sketch made by yourself. According to the drawing, it is easy to determine the length of the pipeline, which means to calculate the required number of pipes.
materials
The materials used in sewerage systems are subject to increased requirements due to the aggressiveness of the environment of the transferred effluents. Pipelines are usually used from the following materials:
- cast iron;
- PE (polyethylene);
- PP (polypropylene);
- PVC (polyvinyl chloride);
- PVC-U (non-plasticized polyvinyl chloride);
- Fiberglass (based on polyester or epoxy resins reinforced with fiberglass);
- reinforced concrete (on external networks with a diameter of 150 mm or more) - used mainly for collectors of large diameters.
Less commonly used:
- glass pipes;
- wooden pipes;
- ceramic pipes;
- asbestos pipes.
Wells for various purposes are constructed from prefabricated or monolithic reinforced concrete, various durable plastics.
Connection to the sewerage in the city of a private house
People are interested in how the sewerage works in the city, and where the city sewerage merges. Sewerage in the city is usually equipped, starting with residential apartments and office buildings. All drains, except atmospheric, fall into the outlets of the corresponding floors and, as a result, end up in a common riser. The riser at its lowest point is connected to an outlet pipe, which is connected to the first sewer well, installed in accordance with all the rules.
Pipes are connected to the wells for further treatment of wastewater. If necessary, the wells can be turned off one by one, and the sewerage system will continue to work. Pipelines of standard designs are made of pipes of different diameters: for example, water can be drained from plumbing with 50 mm pipes, and when it reaches the riser, the pipe diameter will be increased to 110 mm. In the future, the pipeline expands further, depending on the purpose and design features.
Everything written above gives some understanding of how the sewerage system works in the city.
OOO Infoks
4
- Contacts
- QR Code
Category:
Emergency services in Odessa
- On the map
- Look outside
Activate card
Add a review
Add photo
Error
- Description
- Photos (0)
No one has added a description here yet.You can do this: add a description.
Upload Image
up to 30 MB (jpg, gif, png)
| Mon | WT | SR | Thu | Fri | Sat | Sun | |
|---|---|---|---|---|---|---|---|
| working | 00:00–24:00 | 00:00–24:00 | 00:00–24:00 | 00:00–24:00 | 00:00–24:00 | 00:00–24:00 | 00:00–24:00 |
| break | – | – | – | – | – | – | – |
Now in Odessa it is 15:50, at this time Gorkanalization is working. You can call the number +380 (48) 705-41-28 and update the work schedule.
Please leave a short review about this organization: a few words about the quality of work and your overall impression - help other visitors make the right choice.Many thanks!
Add a review
no registration required
Rating: 1Negative review10.07.2018 at 15:31
Today at 10:00 on 07/10/18 the water was turned off in Slobodka, I repeatedly called the emergency service during the day, and no one answered the calls!
Contacts
Answer
Rating: 1Negative review19.03.2018 at 11:46
We make an application every day from 17 03 18, and made today 19 03 18 Applications are accepted by polite girls-operators. For all the time, one emergency team arrived. In the dispatch center, they advised me to call the city sewerage system at 15 Bulk Street. No one here wants to listen to you, the attitude is boorish, rude, especially it was 03.19.18. wants.
Contacts
Answer
Rating: 2Negative review15.07.2015 at 09:27
We have a large apartment building, 8 front doors, 130 apartments.
The sewer broke yesterday. They turned off the water. Made an emergency call.
Today at 11:30 am, there is no car, when it will be - it is not known. A polite dispatcher girl explained that they had a day to work out the application, and only then you could call and ask what kind of account we were in the queue.
The situation is catastrophic, neither wash your hands, nor, excuse me, go to the toilet.
We wait.
Contacts
Answer
Rating: 5Neutral review04/01/2015 at 08:09
Today I made a call to the emergency sewerage system. Very pleased with the positive communication with the girl dispatcher. She explained everything, without irritation and very friendly. I don’t know how the “emergency gang” itself will work, but many thanks to the dispatcher.
April 1, 2015
P.S. - the date just coincided, there are no jokes.
Contacts
Answer
- Similar nearby
- Other
Nearest similar places in Odessa:
ZhKS Peresypsky
Emergency gas service, OJSC Odessagaz
Odessa Key
your key
Nearest post office:
Postal code 662524 in Barkhatov, Lenin street, 10
Deli №1 at the address: Stavropolskaya 1/3
AbsolutMaster at the address: Moscow tract 134
Garden courtyard at the address: Traktovaya 37
Classification
PVC sewer fitting (outer)
By purpose and location, the sewage system can be divided into three large sections:
- internal sewerage - a system for collecting wastewater inside buildings and structures and delivering them to the external sewerage system;
- external sewerage - a system for collecting wastewater from buildings and structures and delivering them to treatment facilities or to a place of discharge into a water intake;
- wastewater treatment system.
Additional information: Rain sewer
According to the collected effluents, sewerage is divided into:
- household and fecal (domestic) sewerage (designation K1);
- rainwater drainage (designation K2);
- industrial sewerage (designation K3).
Household and fecal (domestic) sewage is:
- centralized;
- autonomous;
Internal sewerage
The internal sewerage of buildings, as a rule, has the following elements:
- Water intake devices:
- shells;
- baths;
- toilet bowls;
- urinals;
- bidet;
- ladders;
- shower cabins;
- catchment funnels;
- production equipment.
- Piping system:
- ventilation risers brought to the roof or vacuum valves;
- eyeliners and collectors - horizontal pipelines;
- risers - vertical pipelines;
- revisions and cleanings;
- releases to the external sewerage;
- shut-off valves on outlets;
- sound insulation.
- Additional elements:
- sewage pumping systems (for example, sewer installations);
- local cleaning systems.
Outdoor sewerage
Element of local treatment facilities
External sewer networks, as a rule, are self-flowing, laid with a slope along the drains,
External sewerage can be organized according to the following systems:
- common alloy - collectors accept both rain and domestic wastewater;
- separate - there are separate collectors for receiving rain and domestic wastewater;
- semi-separate - networks separately collect rain and domestic wastewater, delivering them to a common collector.
External sewerage is divided into:
- intra-yard networks;
- street networks;
- collectors.
The elements of external networks are:
- pipelines;
- wells (inspection, rotary, differential and so on). As a rule, they are equipped with hatches with covers and brackets for descending service personnel into them;
- pumping stations;
- local treatment facilities;
- septic tanks;
- outlets to water intakes.
Functionality
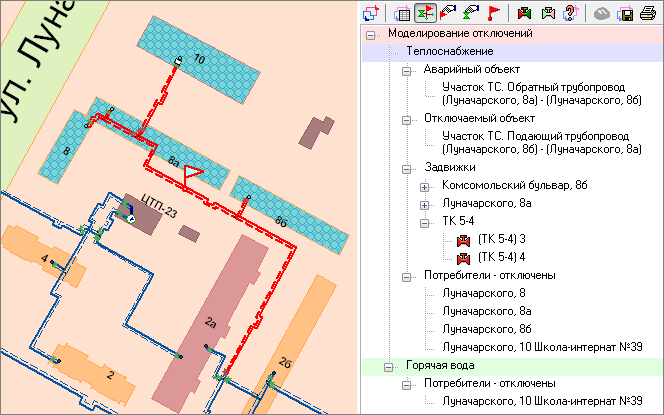
Simulation of outages due to an accident
When an emergency object is indicated on the map, a list of shut-off locking devices, lists of disconnected consumers, hydrants and other objects are automatically determined. The list of disconnections is used in the Dispatcher system to form the text of the telephone message.
Display of current outages on the map
For the duration of work related to the shutdown, disabled objects and sections of networks are highlighted on the map. Current shutdowns are also displayed as a tree of objects linked to the map. Shutdown schemes are archived and available for later viewing and analysis.
Display of service areas (contours) of boiler rooms
The contours of each boiler room are highlighted in a different color. To change the contours, it is enough to indicate on the map the switched gate valves, after which the contours of the boiler rooms are recalculated, and the real states of the switching fittings and pipelines are displayed on the map. Switching diagrams are stored in the archive. You can select a scheme from the archive and make it current, which will generate a list of valves that need to be switched.
-
Network Passport
- full inventory accounting of all network objects;
- selection of network objects on the map by inventory numbers;
- thematic coloring of the map according to the conditions (year of commissioning, diameter, material, etc.);
- viewing digitized as-built documentation on engineering networks in relation to the map.
-
Work with subscribers
- electronic directory of consumer enterprises with reference to the map;
- display on the map of metering devices, their characteristics, current readings;
- integration with various consumer settlement systems - Energosbyt (Polyterm, St. Petersburg), Vodokanal Sales Management (Soft Portal, Ufa), OMNIS (Internet Service, Cheboksary).
-
Vehicle management
- displaying the current location of vehicles on the map according to the GPS-navigator;
- display of trajectories of movement of vehicles for a given period, calculation of the distance traveled.
-
Monitoring of technological parameters
- displaying the current values of the main technological parameters on the map;
- displaying a list of parameters in the form of cards with reference to the location of the object on the map;
- control of the output of parameters for technological norms and allocation of an emergency object on the map.
The principle of operation of the city highway
How does the sewerage system work in the city:
- All wastewater, except for sedimentary water, is transported through the intake lines to the floor outlets, then to the vertical riser.
- The riser in the basement is connected to the outlet, and he - to the nearest sewer well. The reservoir is equipped at a seven-meter distance from the house below the ground freezing level.
- Large debris is retained in the well, fat traps are installed. The well tank protects the pipes from blockages.
Depending on the purpose and the total number of connected buildings, several wells are equipped. Pipes are connected there, phased purification of the liquid is performed. When one tank fails, it is temporarily replaced by another. After passing through the wells, the effluents are sent through the collector pipe to the treatment plant.
Types and arrangement of urban sewerage
- Household. It is necessary for the removal of effluents from residential buildings and institutions. It is the largest branch of the citywide sewer network.
- Industrial. Allows to transport liquid industrial drains. Such waste represents the maximum danger, they require thorough cleaning before disposal.
- Storm. It is applied to removal from streets of an atmospheric precipitation. Rain sewerage is equipped so that water flows are not only absorbed into the ground, but also sent to the water intake.
The device of the urban system differs from the autonomous sewage system in scale and the presence of fecal pumps. After all, it is almost impossible to overtake a large volume of drains to the treatment devices. The highway scheme includes fan pipes, collectors, wells and wastewater treatment plants.
External sewerage device
In most cases, due to the lack of main water supply and sewerage, autonomous sewage systems are used. Let's consider them below.
The simplest type of autonomous collection and disposal of sewage is an outdoor latrine with a cesspool device. Collection and treatment of wastewater should be carried out in a filter trench with gravel-sand backfill, located at a distance of no closer than 4 m from the borders of the neighboring site and at least 6 m from the house.
Such a solution, of course, does not provide comfortable conditions and has a lot of disadvantages, but in implementation it is the most economical.
Filter trench for collecting and discharging wastewater
Most developers arrange a septic tank on their site, which allows them to provide amenities no worse than in a city apartment. A septic tank is a sewage treatment plant. At the heart of modern solutions is wastewater treatment using active aeration: sedimentation and decomposition of suspended particles, biological treatment and filtration, including in soils through the use of soil absorption capacity.
The basis of the septic tank is the principle of ground cleaning.
Scheme of the filter well
All drains pass through a septic tank, where coarse particles are first deposited, and then through a distribution well they are sent to a prepared soil filter, consisting of two layers - crushed stone and sand.
The septic tank is installed underground on the site. Such a system prevents the spread of odor. Flowing drains do not fall into wells, do not pollute surface and ground water.
A septic tank can be designed to service both one individual house and several. It serves for preliminary treatment of wastewater and their partial disposal. With permanent residence in a country house, it will be necessary to pump out water from the septic tank and take it to specialized treatment plants. According to sanitary standards, the process of water purification should last three days. For this, the volume of the septic tank is calculated with an excess of three times the daily volume of wastewater. When installing, it is necessary to install a soil filter - a system of trenches with crushed stone.
The following designs are currently in use:
- prefabricated, usually PVC;
- prefabricated septic tanks erected on the site, usually metal, reinforced concrete, brick
metal septic tank
Consider a factory-made PVC septic tank device.
The structure is installed in the pit on a prepared base in such a way that there is a distance of at least 25 cm on each side between the walls of the septic tank and the slopes of the pit, and the cover is 20 cm above ground level. The base is made of monolithic concrete 100 mm thick, reinforced with a road mesh, to which the structure is attached with anchor bolts. The septic tank is mounted strictly horizontally.
When setting the mark of the cover relative to the ground level, the possibility of further planning and adding soil to the site should be taken into account. After that, backfill the pit.
Similarly, a prefabricated septic tank is being erected on the site. The material for the chambers of such treatment facilities is brick, reinforced concrete or metal. When installing a prefabricated septic tank, it is necessary to compact the soil, make a sand bed 100 mm thick with the addition of cement in a ratio of 1:10.
A metal septic tank consists of two separate tanks, which are connected to each other and have a hatch for pumping water. The elements of the septic tank are welded together; to protect against corrosion, they are covered with bituminous mastic. A metal septic tank is also installed on reinforced concrete.
Scheme of a metal septic tank
The construction of a brick septic tank is carried out on a cement-sand mortar. Wall thickness - 250–380 mm.
Septic tank with brick walls
A septic tank with monolithic reinforced concrete walls is placed directly on the site. To do this, they arrange a formwork into which a reinforcing mesh is installed and concrete is poured. Wall thickness - not less than 150 mm.
Septic tank with concrete walls
Literature
- Sewerage // Encyclopedic Dictionary of Brockhaus and Efron: in 86 volumes (82 volumes and 4 additional). — SPb., 1890—1907.
- Sewerage //: / ch. ed. A. M. Prokhorov. - 3rd ed. — M. : Soviet encyclopedia, 1969-1978.
- Water Dictionary. - M., 1974
- SNiP 2.04.01-85* - Internal water supply and sewerage of buildings;
- SNiP 2.04.02-84 - Water supply. External networks and facilities;
- SNiP 2.04.03-85 - Sewerage. External networks and facilities;
- STO 02494733 5.2-01-2006 - Internal water supply and sewerage of buildings;
- S. V. Yakovlev, Yu. M. Laskov. Sewerage (drainage and wastewater treatment). 7th ed. — M.: Stroyizdat, 1987.
- G. S. Safarov, V. F. Veklich, A. P. Medved, I. D. Yudovsky New technology in housing and communal services - Kiev: Budivelnik, 1988. - 128, p. : il; 17 cm. - Bibliography: p. 124-129 (68 titles). - 3000 copies. — ISBN 5-7705-0097-2
