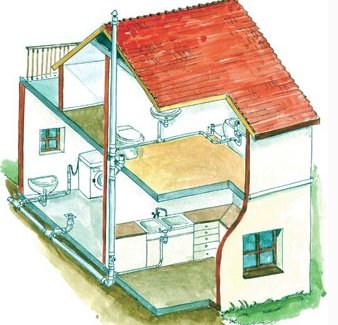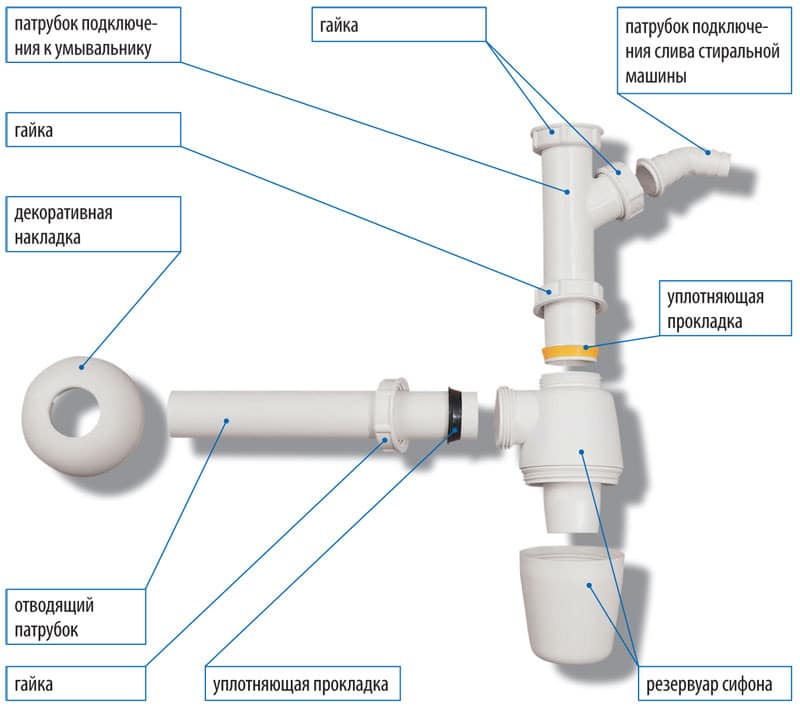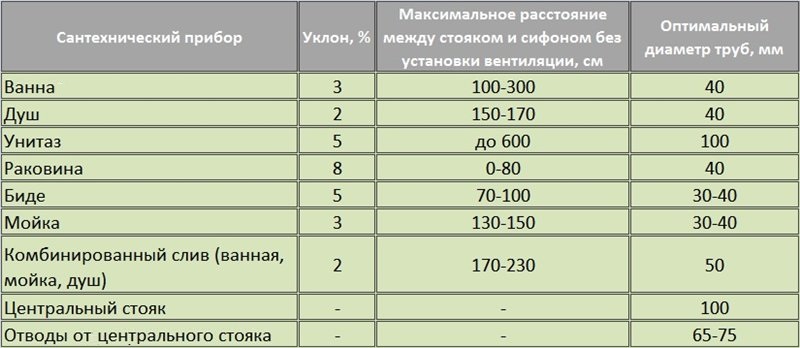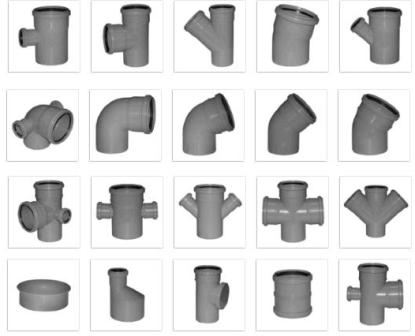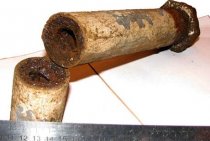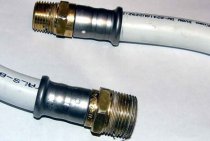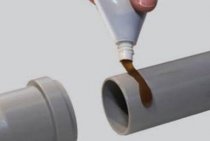The device of sewer systems in a private house
The sewer system in a private house consists of two large segments: internal and external. The construction of the outer part presents some difficulty, since, unlike apartment buildings, owners of private housing in most cases cannot boast of being connected to the main sewer networks, which means that they have to solve the issues of wastewater treatment or disposal on their own.
Internal sewerage in a private house
The design and construction of the internal sewerage segment in private houses generally coincides with similar work in apartment buildings, but it also has its own characteristics.
So, the internal sewer system is designed to drain wastewater from plumbing fixtures located in the house, such as: sinks, kitchen sink, bathtub, shower, automatic devices that consume water (washing machine and dishwasher). Waste water through an extensive system of pipelines is reduced to one stream, which is subsequently discharged outside the house and disposed of.
3 Profile on the yard sewer network
Profile
carried out on the basis of the master plan with
taking into account the marks of the earth, the depth of freezing
soil and the designated slope of the network.
Focusing on
minimum costs, yard laying
network is calculated taking into account the minimum
depth, which depends according to
from the depth of soil freezing.
Hmin
= hetc
– 0,3
,
m (11)
where
hetc
, m - depth
freezing of the soil, which is taken
on assignment.
With considering
protection of pipes from mechanical
loads Hminnot
must be less than 0.7 + d.
Minimum
network depth is taken at the output of
building. And although the profile of the yard network
is performed from the well at the outlet,
the calculation of marks starts from Hmin.
Profile
performed only by absolute
marks.
For finding
marks on the network put down settlement
points. Figure 8
marks
sewer network are considered according to
tray, i.e. at the bottom of the pipe. Tray marks
pipes at the end of the outlet in front of the well
will be different from the mark of its beginning
by the amount i∙l, where i
— estimated
release slope, l
– its length
on assignment.
If on release
according to the calculation, the diameter turned out to be 100 mm, then
pipes are connected along the top of the pipe (“slit
in the crack"). And this means that the output
from the well mark of the tray (bottom) of the pipe
will be 0.05 m lower than
mark of the pipe at the entrance to the well.
Other marks
yard network profile depend on
accepted slope and length
areas between wells.
EXAMPLE ( Figure
8,9)
Ground mark -
132.00m.
Freezing depth
soil - 1.80m.
Release length -
7.0m.
Release slope
– 0.03
Yard slope
networks - 0.007
Hmin
=
1.8 - 0.3 = 1.5 m.
Elev.A=
132
— Hmin
=
130.5
Elev.B
= Elev.A
– i
A-B · l
A-B = 130.5 –
0.03 ·7.0 = 130.29
Elev.V
= CancelB - Δ Ø
= 130.29 – 0.05 = 130.24 (profile start)
Elev.G
= Elev.V
–i
C-D · l C-D
= 130.24 – 0.007 · 12.5 = 130.15
Elev. D
= Elev.G
–i
G-D ·
l
G-D =
130.15 – 0.007 ·
20.0 =130.01
Elev.
E = Elev. D
— i
D-E ·
l
D-E = 130.01 —
0.007 21.0 = 129.86 (end of profile)
tray mark
city network at the connection point
accept conditionally at 1.50m. deeper.
129.86 – 1.50 = 128.36
city well,
is usually variable
well.
On profile
the depth of each
well. Depth is placed over
well along its axis. Depth is determined
by the difference in the marks of the earth and the tray in
well. Figure 9
Pipes for the yard
networks can be used polyethylene,
asbestos-cement non-pressure or
ceramic.
base under
pipes for dry soils are assigned
natural, wet, heaving
or subsiding soils artificial,
for example, a sand cushion.
Complete set of internal sewerage dimensions and diameter of pipes
Before choosing internal sewer pipes, it is necessary to plan how all drain points will be connected.Based on the number of points, you can predict the total footage of the pipeline and pre-calculate the number of auxiliary parts.

Calculation scheme: connection details
In order not to be mistaken with the number and diameter of pipes, draw up a simple diagram of the location of all drain points in the house. Mark the length of each section on the diagram.

A simple scheme for calculating the length of straight horizontal and vertical sections
It is also necessary to take into account the mandatory change in the diameter of the pipeline on each of the segments. In the direction of the riser or common outlet pipe, the diameter increases. The thinnest pipes are installed on drains from household appliances, siphons.

Table of standard values for the diameter of internal sewer pipes for different points
When buying molded products, it must be taken into account that in long sections it will be necessary to cut and join two pipes. Taking into account the waste, you need to add up to 10% of the reserve to the total length of the pipeline of each diameter.
It is advisable to select siphons from the same material as the internal sewer pipes - there will be no problems with the connection. Factory kits are equipped with gaskets, drain grates and fasteners.
Components of a siphon
Important points when choosing:
The distance from the bottom of the siphon to the floor surface should not be less than 15 cm.
Pay attention to the mounting bolt: if the kit contains a silumin, steel screw, it is better to replace it before installation by choosing a compatible one from stainless steel. Cross-shaped grates should also be changed: choose drain grates with small holes arranged in an asymmetrical pattern
Cross-shaped grates are also worth changing: choose drain grates with small holes arranged in an asymmetrical pattern.
Avoid installing corrugated drains: plaque is quickly deposited on the fins of the flexible hose. Such a connection will have to be cleaned regularly.
Fittings and adapters are selected after counting the points where the pipe changes its direction, there is a connection of segments, a tie-in or a junction of several bends. It is also necessary to take into account the minimum and maximum distance from the points to the tie-in to the riser. If the limit values \u200b\u200bare exceeded, it will be necessary to install connectors, ventilation ducts.
Tilt angles, maximum distance to riser, optimal diameter
Connectors and adapters
Main connection details:
- Reducing connectors. They are used at the junction of two segments with different diameters.
- Branches. Curved parts with flares to form the bend of the pipeline at the correct angle.
- Tees and crosses. Are established in places of an entrance of several pipes.

Standard diameters of auxiliary sewer products
revision couplings. Installation of the revision is carried out immediately in front of the entrance to the riser, in difficult areas. The opening for inspection and cleaning is plugged with a sealed cover.
In addition to tees and bends, it is necessary to purchase special fasteners for fixing pipes in the correct position: hooks, clamp rings with clamps.
