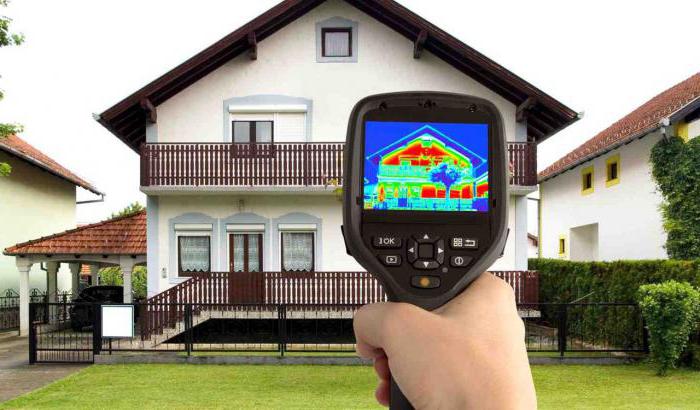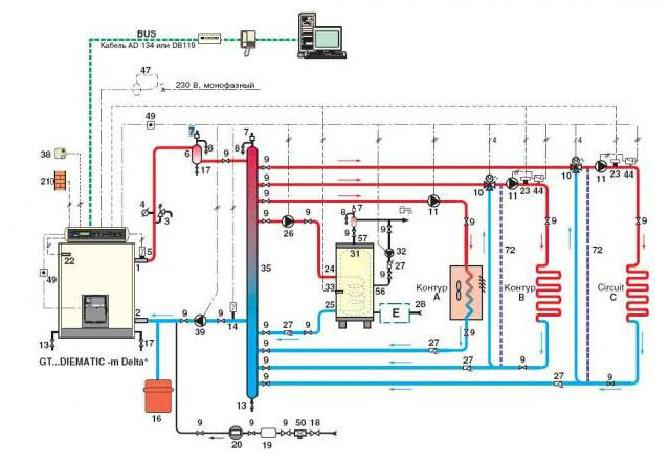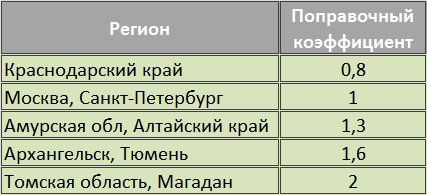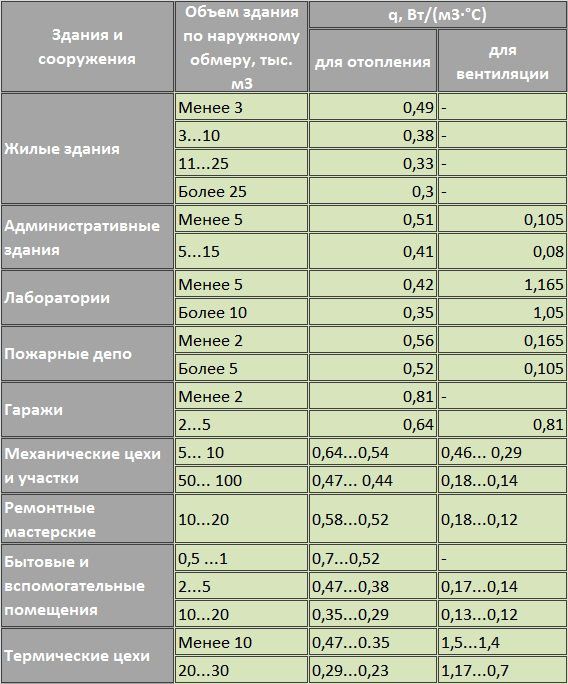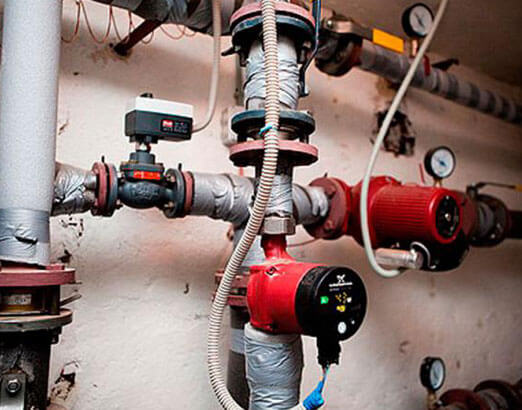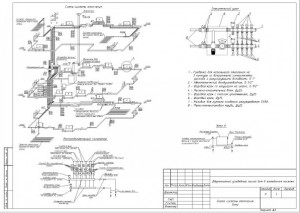Inspection with a thermal imager
Increasingly, in order to increase the efficiency of the heating system, they resort to thermal imaging surveys of the building.
These works are carried out at night. For a more accurate result, you must observe the temperature difference between the room and the street: it must be at least 15 o. Fluorescent and incandescent lamps are switched off. It is advisable to remove carpets and furniture to the maximum, they knock down the device, giving some error.
The survey is carried out slowly, the data are recorded carefully. The scheme is simple.
The first stage of work takes place indoors
The device is moved gradually from doors to windows, paying special attention to corners and other joints.
The second stage is the examination of the external walls of the building with a thermal imager. The joints are still carefully examined, especially the connection with the roof.
The third stage is data processing. First, the device does this, then the readings are transferred to a computer, where the corresponding programs complete the processing and give the result.
If the survey was conducted by a licensed organization, then it will issue a report with mandatory recommendations based on the results of the work. If the work was carried out personally, then you need to rely on your knowledge and, possibly, the help of the Internet.
10 Mysterious Photos That Will Shock Long before the advent of the Internet and the masters of Photoshop, the vast majority of photos taken were genuine. Sometimes the pictures got really unbelievable.
These 10 little things a man always notices in a woman Do you think your man knows nothing about female psychology? This is not true. Not a single trifle will hide from the gaze of a partner who loves you. And here are 10 things.
Contrary to all stereotypes: a girl with a rare genetic disorder conquers the fashion world This girl's name is Melanie Gaidos, and she broke into the fashion world quickly, shocking, inspiring and destroying stupid stereotypes.
Top 10 Broken Stars It turns out that sometimes even the loudest glory ends in failure, as is the case with these celebrities.
10 Adorable Celebrity Kids Who Look Very Different Today Time flies and one day little celebrities become unrecognizable adults Pretty boys and girls turn into s.
7 Body Parts You Shouldn't Touch Think of your body as a temple: you can use it, but there are some sacred places that you shouldn't touch. Display research.
Normalized specific consumption of thermal energy for heating q h req single-family houses, detached and blocked, kJm2sd
|
Heated area houses, |
Floors of houses |
|||
|
1 |
2 |
3 |
4 |
|
|
60 or less 100 150 250 400 600 1000 or more |
140 125 110 100 – – – |
– 135 120 105 90 80 70 |
– – 130 110 95 85 75 |
– – – 115 100 90 80 |
Note.At intermediate values of the heated
house area in the range of 60–1000 m2 valuesqhreq must be determined linearly
interpolation.
table
12
Standardized
specific heat energy consumption per
heating
buildings
qhreq,
kJ/(m2°Сday)
or kJ/(m3°Сday)
|
Types |
number of storeys |
|||||
|
1–3 |
4, |
6, |
8, |
10, |
12 and |
|
|
1. |
By |
85 |
80 |
76 |
72 |
70 |
|
2. |
42; |
32 |
31 |
29,5 |
28 |
– |
|
3. |
34; |
31 |
30 |
29 |
28 |
– |
|
4. |
45 |
– |
– |
– |
– |
– |
|
5. |
23; |
20 |
20 |
– |
– |
– |
|
6. |
36; |
27 |
24 |
22 |
20 |
20 |
Note.For regions that matterDd= 8000 °Cday and more,
normalizedqhreq should be reduced by 5%.
Specific
consumption of thermal energy for heating
building qhdes, kJ/(m2°Cday)
or kJ/(m3°Cday)
determined by the formulas:
qhdes=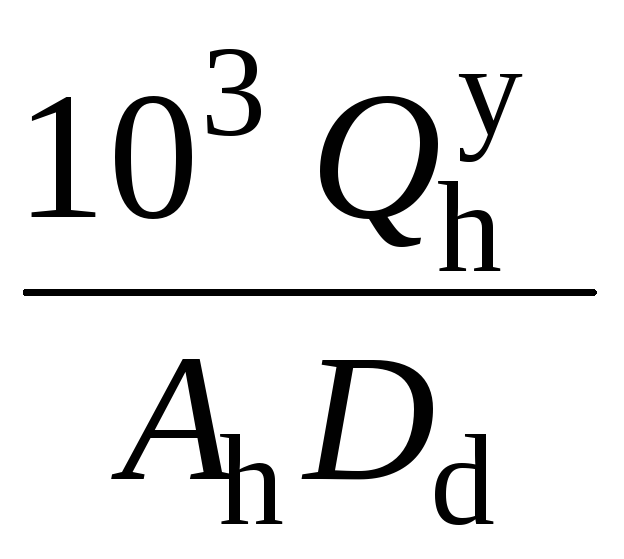
or
qhdes
= 
(24)
where
Qhy
– consumption
thermal energy for building heating
during the heating period, MJ;
Ah- sum
floor space of apartments or useful
area of the premises of the building, with the exception of
technical floors and garages, m2;
Vh– heated
volume of the building equal to the volume limited
inner surfaces of outer
fencing of buildings, m3;
Dd- number
degree-days of the heating period,
°Сday.
For buildings without
automatic heat transfer control
heaters in the system
heating value Qhyshould be calculated using the formula
Qhy=Qhh, (25)
where
Qh
- the total heat loss of the building through
external enclosing structures, MJ;
h
- coefficient taking into account
additional heat demand of the system
heating, accepted for multi-section
buildingsh= 1.13; for tower buildingsh= 1.11; for buildings with heated
cellarsh= 1.07; for buildings with heated atticsh= 1,05.
General heat loss
building Qh(MJ) for the heating period is determined
according to the formula
Qh= 0,0864KmDdAesum, (26)
where
Km–
overall heat transfer coefficient
buildings, W/(m2°C),
determined by the formula
Km=Kmtr+Kmin,
(27)
Kmtr - reduced
heat transfer coefficient through external
building envelope, W/(m2
°C), determined by the formula
Kmtr
=
 ,(28)
,(28)
Aw,Rwr– square
(m2)
and reduced resistance to heat transfer,
m2°С/W,
external walls (except for openings);
AF,RFr is the same
fillings of light apertures (windows, stained-glass windows,
lanterns);
Aed,
Redr–same, external
doors and gates;
Ac,Rcr is the same
combined coatings (including over
bay windows);
Ac1,Rc1r–
the same, attic floors;
Af,Rfr
- the same, basement ceilings;
Af1
, Rf1r- too,
ceilings above driveways and under bay windows;
n- the same as
and in clause 4.2 for warm attic floors
attics and basements
technical subfields and basements with wiring in
pipelines heating systems and
hot water supply;
Aesum - total
inner surface area of all
external enclosing structures
heated volume of the building, m2;
Kminf-
conditional heat transfer coefficient
buildings, taking into account heat loss for
infiltration and ventilation account,
W/(m2°C),
determined by the formula
Kminf
=
 ,
,
(29)
where
With –
specific heat capacity of air, equal to
1 kJ/(kg°С);
v–
air volume reduction factor in
building, taking into account the presence of internal
enclosing structures, v
= 0,85;
Vhand Aesum - the same
as in formulas (23) and (25);
aht- average
supply air density
heating period, kg/m3.
aht
= 353/ 273+0,5
(tint
+ text),
(30)
where
na
– average air exchange rate
buildings for the heating period, h–1;
tint,text– estimated
temperature of the respective indoor
and outside air, °C.
Heat load distribution
With water heating, the maximum heat output of the boiler must be equal to the sum of the heat output of all heating devices in the house. The following factors influence the distribution of heating devices:
- Room area and ceiling height;
- Location inside the house. Corner and end rooms lose more heat than rooms located in the middle of the building;
- Distance from the heat source;
- Desired room temperature.
SNiP recommends the following values:
- Living rooms in the middle of the house - 20 degrees;
- Corner and end living rooms - 22 degrees. At the same time, due to the higher temperature, the walls do not freeze through;
- Kitchen - 18 degrees, because it has its own heat sources - gas or electric stoves, etc.
- Bathroom - 25 degrees.
With air heating, the heat flow that enters a separate room depends on the throughput of the air sleeve. Often the easiest way to adjust it is to manually adjust the position of the ventilation grilles with temperature control.
In a heating system where a distributive heat source is used (convectors, underfloor heating, electric heaters, etc.), the required temperature mode is set on the thermostat.
a common part
Maximum hourly heat consumption for heating for existing buildings
determined by consolidated indicators, heat consumption for hot water supply
determined according to SNiP 2.04.01.85. “Internal plumbing and sewerage
buildings." Climatological data are accepted according to BNB (SNiP) 2.01.01.-93.
"Construction heating engineering". Estimated average indoor temperature
air of heated buildings and specific heat consumption are taken from the “Methodological
guidelines for determining the consumption of fuel, electricity and water for the generation
heat by heating boiler houses of communal heat and power enterprises”,
M. STROYIZDAT, 1979 Reference manual “Setting up water systems
district heating” M.M. Apartsev “Energoatomizdat”, 1983
2 Heat source.
Existing boiler room equipped: 2
steam boilers DKVR-4-13 (working) with a capacity of Q = 2.8 Gcal / h each, operating on
furnace household fuel. It is planned to transfer the DKVR-4-13 boilers to combustion
natural gas.
Installed capacity of the boiler house
-6.512 MW. (5.6 Gcal/h).
Main Factors
An ideally calculated and designed heating system must maintain the set temperature in the room and compensate for the resulting heat losses. When calculating the indicator of the heat load on the heating system in the building, you need to take into account:
- Purpose of the building: residential or industrial.
- Characteristics of the structural elements of the structure. These are windows, walls, doors, roof and ventilation system.
- The dimensions of the dwelling. The larger it is, the more powerful the heating system should be. Be sure to take into account the area of window openings, doors, exterior walls and the volume of each interior space.
- Availability of rooms for special purposes (bath, sauna, etc.).
- The degree of equipment with technical devices. That is, the presence of hot water, ventilation systems, air conditioning and the type of heating system.
- Temperature regime for a single room. For example, in rooms intended for storage, it is not necessary to maintain a comfortable temperature for a person.
- Number of points with hot water supply. The more of them, the more the system is loaded.
— Area of glazed surfaces. Rooms with French windows lose a significant amount of heat.
— Additional terms. In residential buildings, this can be the number of rooms, balconies and loggias and bathrooms. In industrial - the number of working days in a calendar year, shifts, the technological chain of the production process, etc.
— Climatic conditions of the region. When calculating heat losses, street temperatures are taken into account. If the differences are insignificant, then a small amount of energy will be spent on compensation. While at -40 ° C outside the window it will require significant expenses.
Easy Ways to Calculate Heat Load
Any calculation of the heat load is needed to optimize the parameters of the heating system or improve the thermal insulation characteristics of the house. After its implementation, certain methods of regulating the heating load of heating are selected. Consider non-labor-intensive methods for calculating this parameter of the heating system.
The dependence of heating power on the area
For a house with standard room sizes, ceiling heights and good thermal insulation, a known ratio of room area to required heat output can be applied. In this case, 1 kW of heat will be required per 10 m². To the result obtained, it is necessary to apply a correction factor depending on the climatic zone.
Let's assume that the house is located in the Moscow region. Its total area is 150 m².In this case, the hourly heat load on heating will be equal to:
15*1=15 kWh
The main disadvantage of this method is the large error. The calculation does not take into account changes in weather factors, as well as building features - heat transfer resistance of walls and windows. Therefore, it is not recommended to use it in practice.
Enlarged calculation of the thermal load of the building
The enlarged calculation of the heating load is characterized by more accurate results. Initially, it was used to pre-calculate this parameter when it was impossible to determine the exact characteristics of the building. The general formula for determining the heat load on heating is presented below:
Where q°
- specific thermal characteristic of the structure. The values must be taken from the corresponding table, a
- correction factor, which was mentioned above, Vn
- external volume of the building, m³, Tvn
and Tnro
– temperature values inside the house and outside.
Suppose that it is necessary to calculate the maximum hourly heating load in a house with an external volume of 480 m³ (area 160 m², two-story house). In this case, the thermal characteristic will be equal to 0.49 W / m³ * C. Correction factor a = 1 (for the Moscow region). The optimum temperature inside the dwelling (Tvn) should be + 22 ° С. The outside temperature will be -15°C. We use the formula to calculate the hourly heating load:
Q=0.49*1*480(22+15)= 9.408 kW
Compared to the previous calculation, the resulting value is less. However, it takes into account important factors - the temperature inside the room, on the street, the total volume of the building. Similar calculations can be made for each room. The method of calculating the heating load according to aggregated indicators makes it possible to determine the optimal power for each radiator in a particular room. For a more accurate calculation, you need to know the average temperature values \u200b\u200bfor a particular region.
Factors affecting heat load
- Wall material and thickness. For example, a brick wall of 25 centimeters and an aerated concrete wall of 15 centimeters are capable of passing a different amount of heat.
- Material and structure of the roof. For example, the heat loss of a flat roof made of reinforced concrete slabs is significantly different from the heat loss of an insulated attic.
- Ventilation. The loss of thermal energy with exhaust air depends on the performance of the ventilation system, the presence or absence of a heat recovery system.
- Glazing area. Windows lose more heat energy than solid walls.
- The level of insolation in different regions. It is determined by the degree of absorption of solar heat by external coatings and the orientation of the planes of buildings in relation to the cardinal points.
- Temperature difference between outdoor and indoor. It is determined by the heat flow through the enclosing structures under the condition of a constant resistance to heat transfer.
Heat Load Calculation
The need to comply with all safety and reliability standards is extremely important in the design of facilities, but the calculation of the thermal load of the building is no less important.
Why you need to calculate the heat load when designing a building
This operation will allow you to find out how much fuel the heating system needs to work, correctly determine the source of heat and calculate heat losses throughout the system.
It should be noted right away that the calculation of the heat load on heating allows you to find out how much heat all heaters give. All this information allows you to save large sums in comparison with heating systems, the calculation of which is illiterate.
First of all, it is worth deciding which heating objects should be subject to calculation. These objects include:
- General heating system;
- Underfloor heating (if any);
- Ventilation devices;
- Water heating system;
- Other objects requiring connection to the heating system, such as swimming pools.
In addition, the calculation of the heat load can be affected by the smallest objects and objects on which heat loss is possible.
Calculation procedure
It should be noted that all calculations made must be performed in accordance with GOST and building codes. For all systems there is a common list of parameters that must be calculated. These options are:
- Heat loss on external fences. This parameter allows you to choose the optimal temperature for each room;
- The amount of power that will go to the hot water supply system;
- If you need to install an additional ventilation system, then the calculation of the heat required to heat the air circulating in it is also mandatory;
- If there is a pool or bath, the amount of heat required to heat these objects is calculated;
- If the expansion of the heating system is planned in the future, then the calculation of the thermal load of the building should also be carried out.
It is also extremely important to know how heat flows are distributed throughout the room for each heating object.
The importance of this knowledge lies in the fact that it allows you to select the elements necessary for the heating system as accurately as possible.
Key points for each type of heat load
Builders share several types of loads. Each type has its own characteristics that need to be disassembled.
First of all, there is a seasonal load. Its peculiarity is that during the year the temperature regimes outside the premises change, and heat costs are calculated depending on the climatic conditions of the place where the building is located.
In second place is the calculation of the heat load for heating during the year. Since most domestic buildings are characterized by this particular load, the changes throughout the year are not critical, however, in the summer, the load becomes less by about 30 percent.
There are two more parameters that must also be taken into account in the calculation - latent and dry heat. The first parameter characterizes heat loss during condensation and other evaporation. Calculation for dry heat is carried out taking into account the number of windows, doors, parameters of the ventilation system and possible losses in the cracks of the walls.
Benefits of Hiring a Professional for Thermal Load Analysis
Of course, it is possible to calculate the heat load on your own, but this is a big risk, since there is a high probability of making a mistake. Many different parameters, the need to take into account losses at all possible heating facilities and the general complexity of all calculations can scare away an inexperienced person. It is in such cases that the help of an experienced specialist is needed. Our company is able to make the most accurate calculation and in the shortest possible time to select the most optimal equipment, while the cost and quality will pleasantly please.
Please contact us by telephone or online for advice.
Other ways to calculate the amount of heat
It is possible to calculate the amount of heat entering the heating system in other ways.
The calculation formula for heating in this case may differ slightly from the above and have two options:
- Q = ((V1 * (T1 - T2)) + (V1 - V2) * (T2 - T)) / 1000.
- Q = ((V2 * (T1 - T2)) + (V1 - V2) * (T1 - T)) / 1000.
All values of the variables in these formulas are the same as before.
Based on this, it is safe to say that the calculation of kilowatts of heating can be done on your own. However, do not forget about consulting with special organizations responsible for supplying heat to dwellings, since their principles and calculation system can be completely different and consist of a completely different set of measures.
Having decided to design a so-called “warm floor” system in a private house, you need to be prepared for the fact that the procedure for calculating the volume of heat will be much more difficult, since in this case it is necessary to take into account not only the features of the heating circuit, but also provide for the parameters of the electrical network, from which and the floor will be heated. At the same time, the organizations responsible for monitoring such installation work will be completely different.
Many owners often face the problem of converting the required number of kilocalories into kilowatts, which is due to the use of many auxiliary aids of measuring units in the international system called "Ci". Here you need to remember that the coefficient that converts kilocalories to kilowatts will be 850, that is, in simpler terms, 1 kW is 850 kcal. This calculation procedure is much simpler, since it will not be difficult to calculate the required amount of gigacalories - the prefix "giga" means "million", therefore, 1 gigacalorie - 1 million calories.
In order to avoid errors in calculations, it is important to remember that absolutely all modern heat meters have some error, and often within acceptable limits. The calculation of such an error can also be done independently using the following formula: R = (V1 - V2) / (V1 + V2) * 100, where R is the error of the common house heating meter
V1 and V2 are the parameters of water consumption in the system already mentioned above, and 100 is the coefficient responsible for converting the obtained value into a percentage. In accordance with operating standards, the maximum allowable error can be 2%, but usually this figure in modern devices does not exceed 1%.
Who needs to review the calculation or recalculation of the heat load and heat consumption
— organizations that have received notification of the need to clarify (calculate or recalculate) the heat loads of non-residential premises of the building from JSC MIPC, in the form of instructions, acts of readiness for the cold water period (organizations disconnected from the heat supply networks of a residential apartment building);
- organizations paying for services by the calculation method (not having the opportunity to install a meter), including with an unreasonable increase in consumption by the energy supply / management company;
- organizations that have installed additional heat-consuming equipment (air heater of the supply ventilation system, thermal curtain, etc.) to prove the compliance of the new heat load and new heat energy consumption with the calculated (limit) established by the Energy Supply Organization.
Example of a simple calculation
For a building with standard parameters (ceiling heights, room sizes and good thermal insulation characteristics), a simple ratio of parameters can be applied, adjusted for a coefficient depending on the region.
Suppose that a residential building is located in the Arkhangelsk region, and its area is 170 square meters. m. The heat load will be equal to 17 * 1.6 = 27.2 kW / h.
Such a definition of thermal loads does not take into account many important factors. For example, the design features of the structure, temperature, the number of walls, the ratio of the areas of walls and window openings, etc. Therefore, such calculations are not suitable for serious heating system projects.
Thermal calculation
So, before you calculate the heating system of your own home, you must find out some data that relate to the building itself.
From the project of the house you will find out the dimensions of the heated premises - the height of the walls, the area, the number of window and door openings, as well as their dimensions.
How is the house located relative to the cardinal points. Do not forget about the average winter temperature in your area.
What material is the building made of?
Particular attention to the outer walls.
Be sure to determine the components from the floor to the ground, which includes the foundation of the building.
The same applies to the upper elements, that is, to the ceiling, roof and floors.
It is these parameters of the structure that will allow you to proceed to the hydraulic calculation. Let's face it, all of the above information is available, so there shouldn't be any problems collecting it.
Calculation formula
Thermal energy consumption standards
Thermal loads are calculated taking into account the power of the heating unit and the heat losses of the building. Therefore, in order to determine the capacity of the designed boiler, it is necessary to multiply the heat loss of the building by a multiplying factor of 1.2. This is a kind of margin equal to 20%.
Why is this ratio needed? With it, you can:
- Predict the drop in gas pressure in the pipeline. After all, in winter there are more consumers, and everyone tries to take more fuel than the rest.
- Vary the temperature inside the house.
We add that heat losses cannot be distributed evenly throughout the building structure. The difference in indicators can be quite large. Here are some examples:
- Up to 40% of the heat leaves the building through the outer walls.
- Through floors - up to 10%.
- The same applies to the roof.
- Through the ventilation system - up to 20%.
- Through doors and windows - 10%.
So, we figured out the design of the building and made one very important conclusion that heat losses that need to be compensated depend on the architecture of the house itself and its location. But much is also determined by the materials of the walls, roof and floor, as well as the presence or absence of thermal insulation.
This is an important factor.
For example, let's determine the coefficients that reduce heat loss, depending on window structures:
- Ordinary wooden windows with ordinary glass. To calculate the thermal energy in this case, a coefficient equal to 1.27 is used. That is, through this type of glazing, thermal energy leaks, equal to 27% of the total.
- If plastic windows with double-glazed windows are installed, then a coefficient of 1.0 is used.
- If plastic windows are installed from a six-chamber profile and with a three-chamber double-glazed window, then a coefficient of 0.85 is taken.
We go further, dealing with the windows. There is a certain relationship between the area of \u200b\u200bthe room and the area of \u200b\u200bwindow glazing. The larger the second position, the higher the heat loss of the building. And here there is a certain ratio:
- If the window area in relation to the floor area has only a 10% indicator, then a coefficient of 0.8 is used to calculate the heat output of the heating system.
- If the ratio is in the range of 10-19%, then a coefficient of 0.9 is applied.
- At 20% - 1.0.
- At 30% -2.
- At 40% - 1.4.
- At 50% - 1.5.
And that's just the windows. And there is also the effect of the materials that were used in the construction of the house on thermal loads. Let's arrange them in a table where wall materials will be located with a decrease in heat losses, which means that their coefficient will also decrease:
Type of building material
As you can see, the difference from the materials used is significant. Therefore, even at the stage of designing a house, it is necessary to determine exactly what material it will be built from. Of course, many developers build a house based on the budget allocated for construction. But with such layouts, it is worth reconsidering it. Experts assure that it is better to invest initially in order to later reap the benefits of savings from the operation of the house. Moreover, the heating system in winter is one of the main items of expenditure.
Room sizes and building heights
Heating system diagram
So, we continue to understand the coefficients that affect the formula for calculating heat. How does room size affect heat loads?
- If the ceiling height in your house does not exceed 2.5 meters, then a coefficient of 1.0 is taken into account in the calculation.
- At a height of 3 m, 1.05 is already taken.A slight difference, but it significantly affects heat loss if the total area of \u200b\u200bthe house is large enough.
- At 3.5 m - 1.1.
- At 4.5 m -2.
But such an indicator as the number of storeys of a building affects the heat loss of a room in different ways. Here it is necessary to take into account not only the number of floors, but also the location of the room, that is, on which floor it is located. For example, if this is a room on the first floor, and the house itself has three or four floors, then a coefficient of 0.82 is used for the calculation.
When moving the room to the upper floors, the rate of heat loss also increases. In addition, you will have to take into account the attic - is it insulated or not.
As you can see, in order to accurately calculate the heat loss of a building, it is necessary to determine various factors. And all of them must be taken into account. By the way, we have not considered all the factors that reduce or increase heat losses. But the calculation formula itself will mainly depend on the area of \u200b\u200bthe heated house and on the indicator, which is called the specific value of heat losses. By the way, in this formula it is standard and equal to 100 W / m². All other components of the formula are coefficients.
What do you need to calculate
The so-called thermal calculation is carried out in several stages:
- First you need to determine the heat loss of the building itself. Typically, heat losses are calculated for rooms that have at least one external wall. This indicator will help determine the power of the heating boiler and radiators.
- Then the temperature regime is determined. Here it is necessary to take into account the relationship of three positions, or rather, three temperatures - the boiler, radiators and indoor air. The best option in the same sequence is 75C-65C-20C. It is the basis of the European standard EN 442.
- Taking into account the heat loss of the room, the power of the heating batteries is determined.
- The next step is hydraulic calculation. It is he who will allow you to accurately determine all the metric characteristics of the elements of the heating system - the diameter of pipes, fittings, valves, and so on. Plus, based on the calculation, an expansion tank and a circulation pump will be selected.
- The power of the heating boiler is calculated.
- And the last stage is the determination of the total volume of the heating system. That is, how much coolant is needed to fill it. By the way, the volume of the expansion tank will also be determined based on this indicator. We add that the volume of heating will help you find out if the volume (number of liters) of the expansion tank that is built into the heating boiler is enough, or you will have to purchase additional capacity.
By the way, about heat losses. There are certain norms that are set by experts as a standard. This indicator, or rather, the ratio, determines the future efficient operation of the entire heating system as a whole. This ratio is - 50/150 W / m². That is, the ratio of the power of the system and the heated area of \u200b\u200bthe room is used here.
