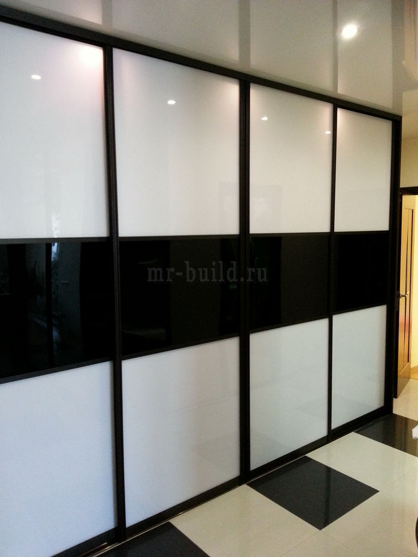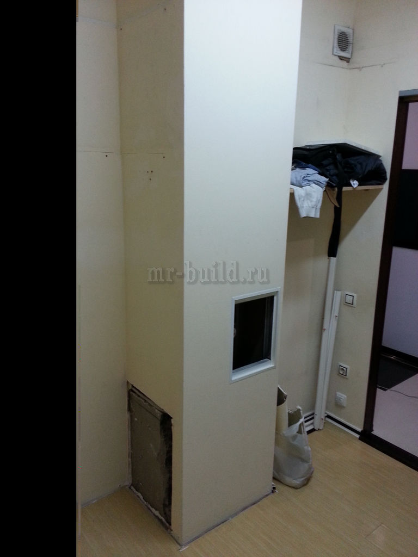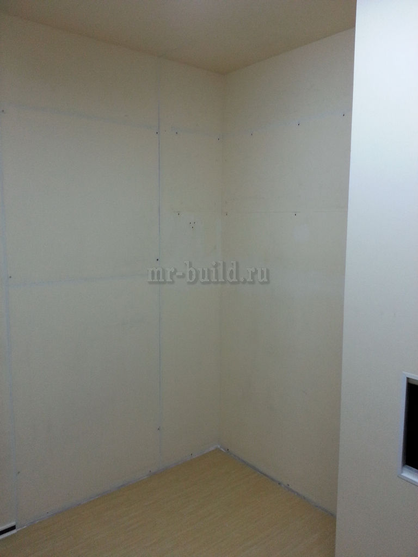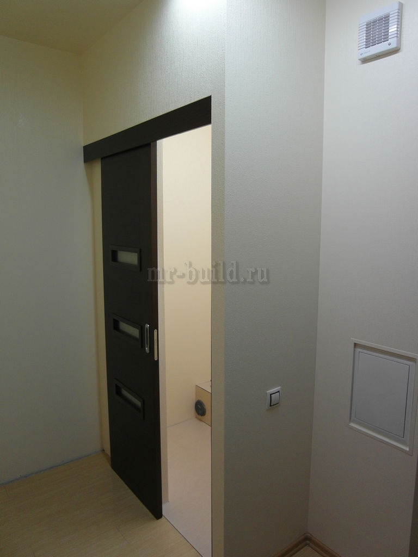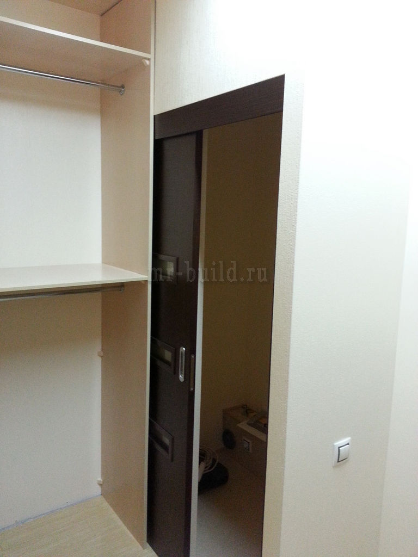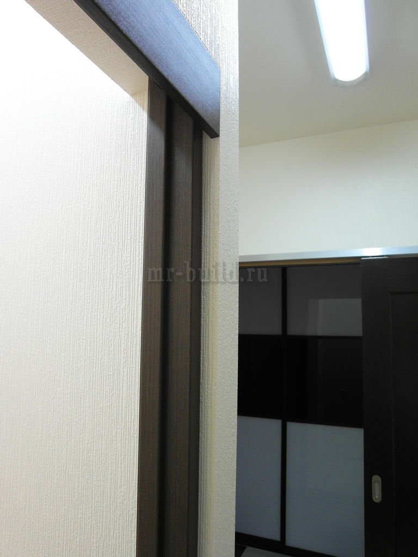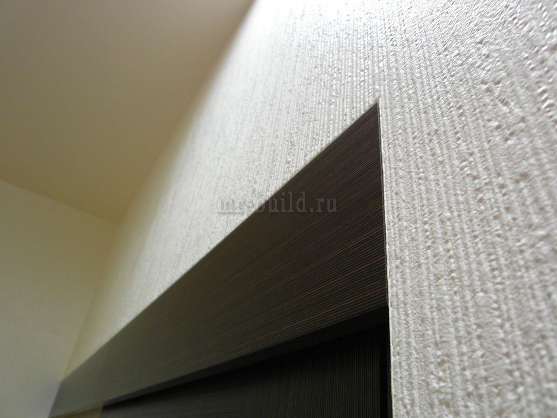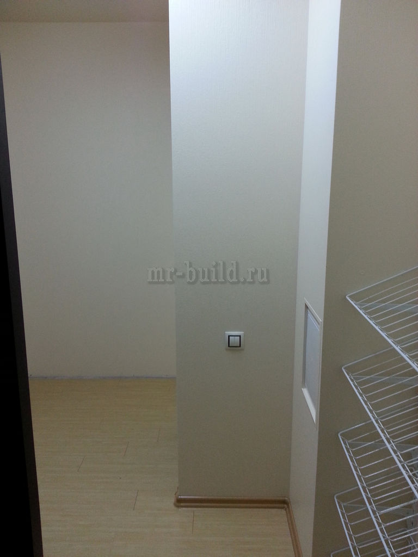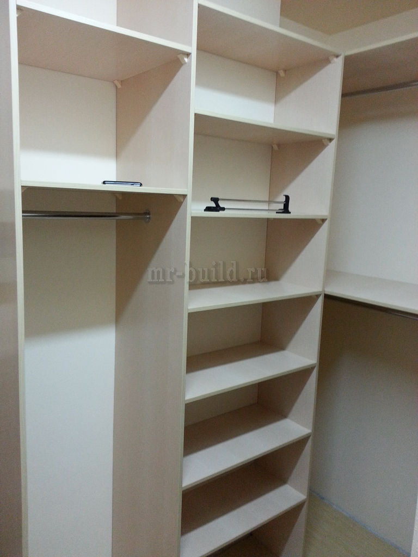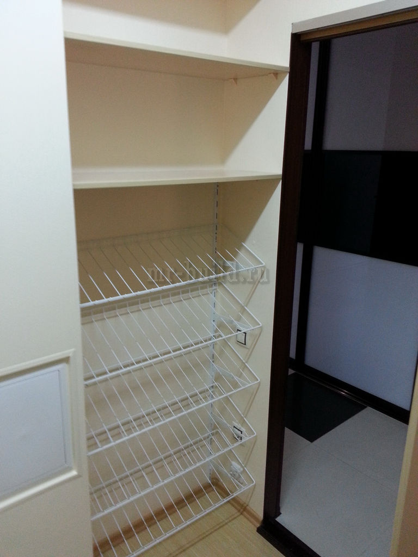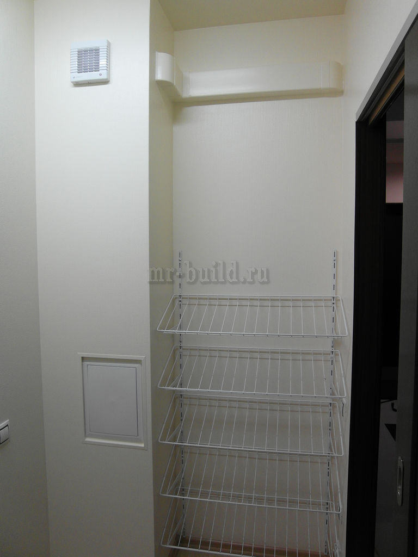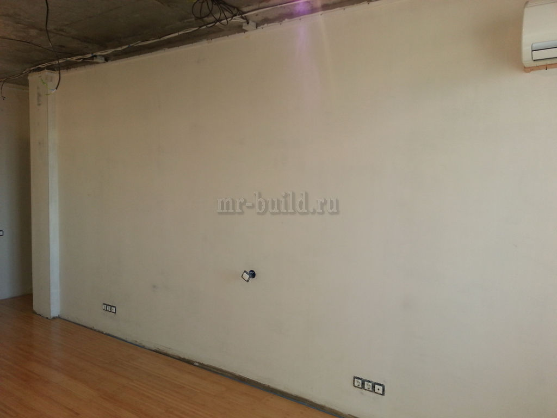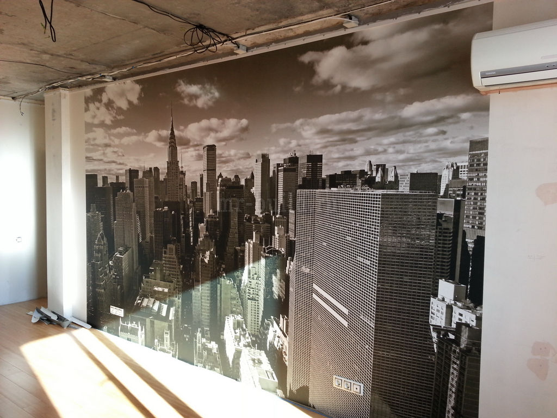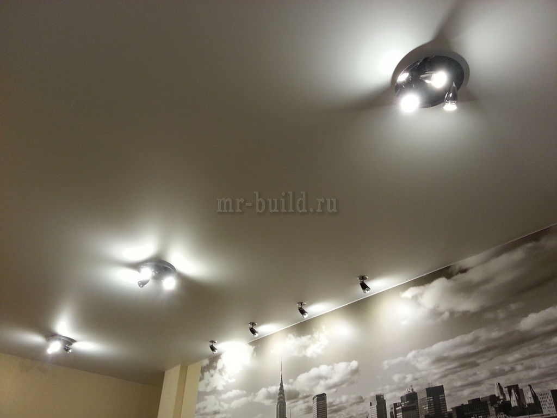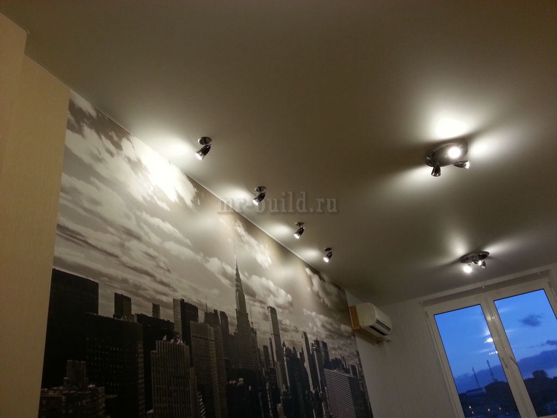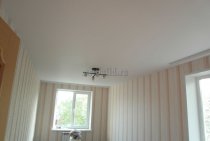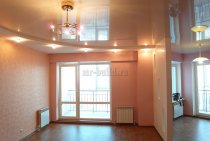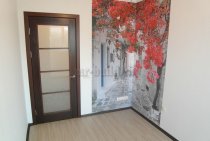The history of this object began with the manufacture and installation of a sliding wardrobe in a three-room apartment with an area of 120 square meters. The task was to equip a long corridor that was not used in any way. And since the client's family has three wonderful children, there was clearly not enough space in the small dressing room, and plans were already made for the dressing room. There was a strong need for a second toilet, again because of the large family.
The entire free area was allocated for the closet in the corridor, which is a little less than 4 meters long and 65 centimeters wide. Unbreakable transparent plexiglass was used to fill the doors. But in order not to spoil the appearance and give individuality, it was pasted over with a colored film on the back side. The height of the cabinet turned out to be 2 meters 80 centimeters.
After almost all the contents of the dressing room fit into the new wardrobe, we proceeded to dismantle the old dressing room and erect partitions, with the help of which they allocated a place for a bathroom. Since it was supposed to install one toilet bowl in the bathroom and there were no other wet spots, it was decided to glue PVC tiles on the floor, and prepare and paste over the walls wallpaper for painting. The partition was built in such a way that a door with a sliding mechanism could be built into it, and when installing furniture in the dressing room, the door could go into the resulting space.
After completing all the preparatory work, the dressing room and bathroom were painted with acrylic paint. After the paint had dried, furniture was installed in the dressing room and a toilet bowl was installed in the bathroom.
Also, clients asked to update the repair in one of the rooms. It was decided re-paste wallpaper, and stick a photo panel on one of the walls. The room was mounted stretch ceiling and installed chandeliers and lamps.
The result of the work can be seen in the photo selection:

